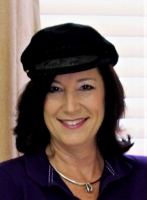
- Jackie Lynn, Broker,GRI,MRP
- Acclivity Now LLC
- Signed, Sealed, Delivered...Let's Connect!
Featured Listing

12976 98th Street
- Home
- Property Search
- Search results
- 6304 92nd Place N 2806, PINELLAS PARK, FL 33782
Property Photos
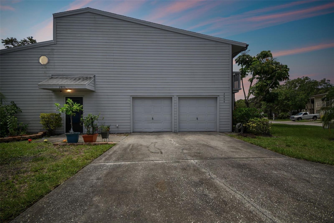

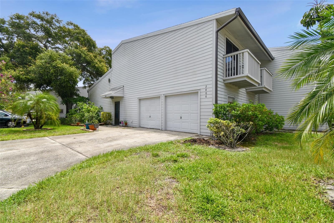
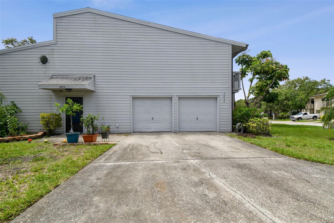
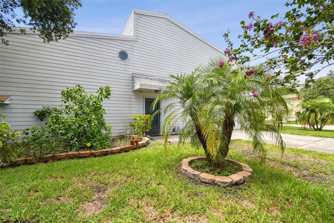
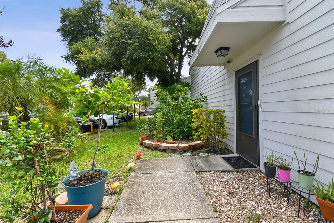
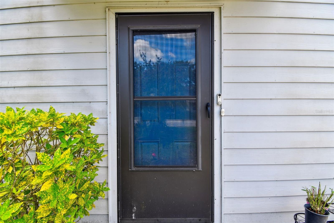
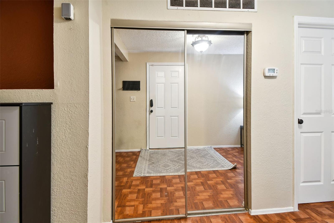
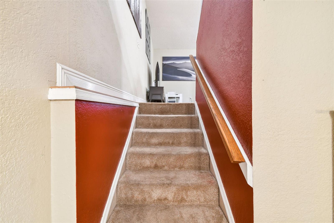
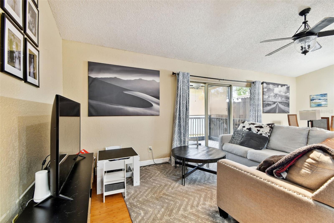
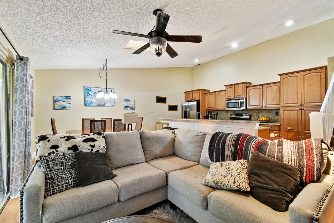
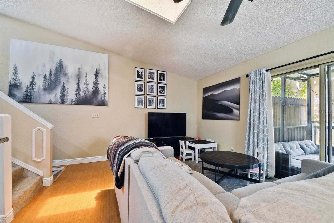
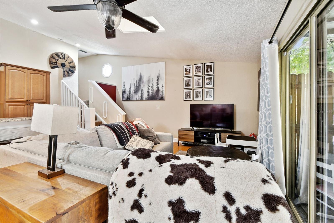
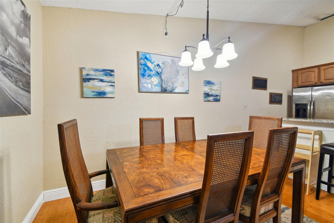
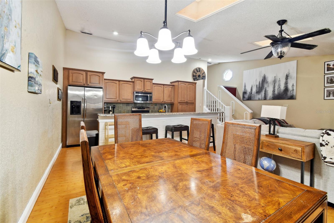
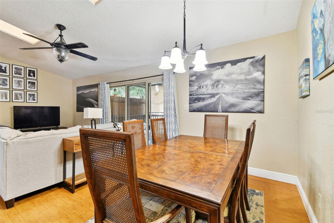
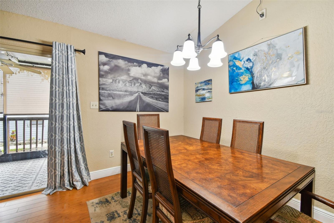
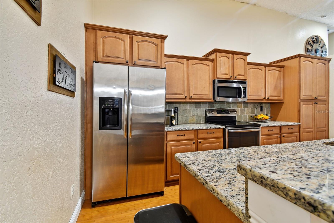
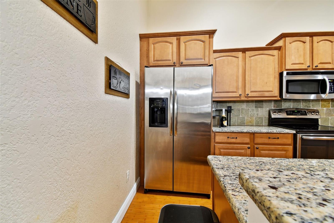
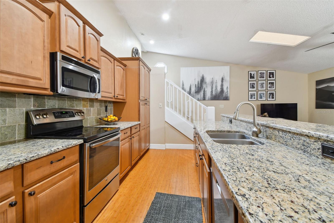
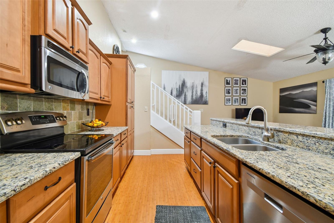
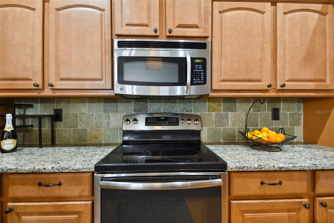
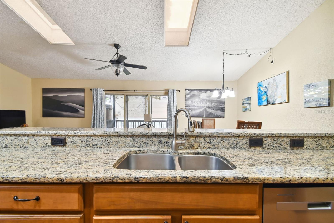
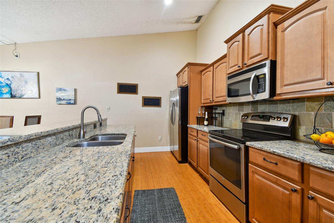
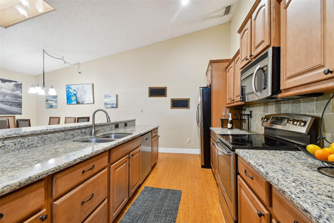
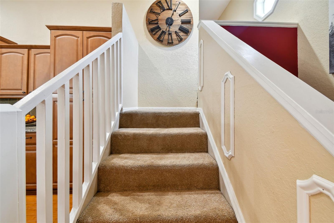
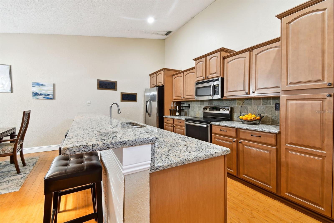
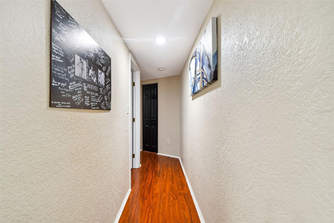
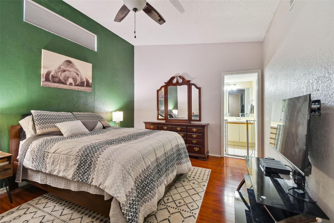
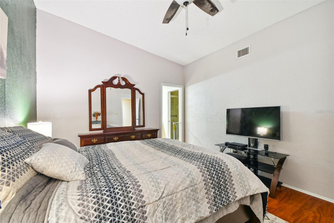
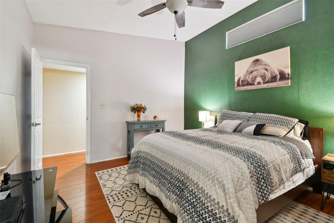
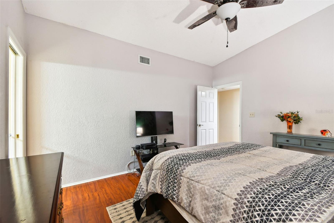
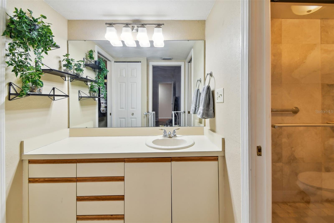
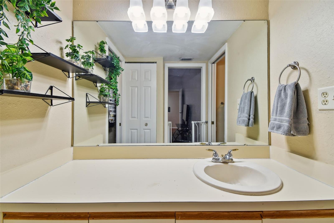
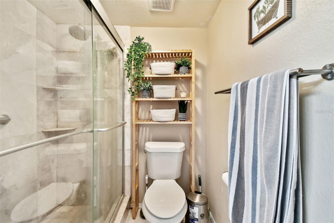
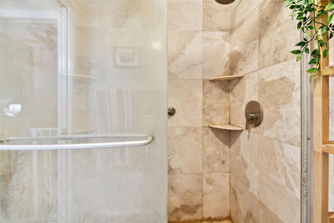
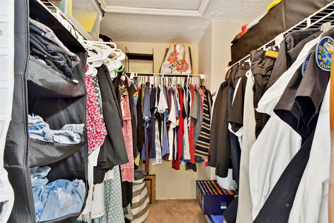
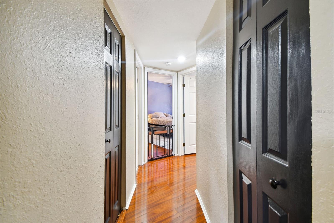
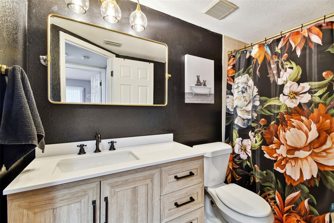
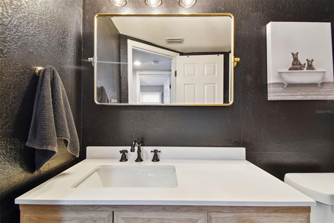
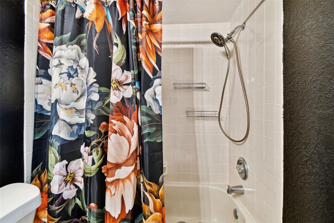
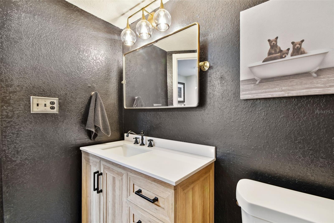
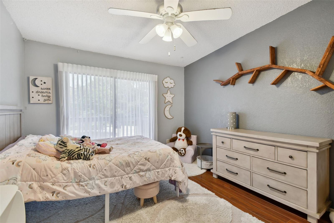
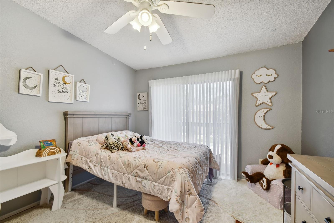
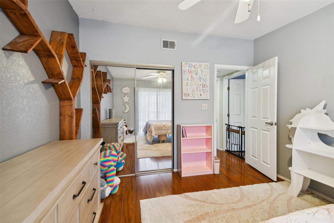
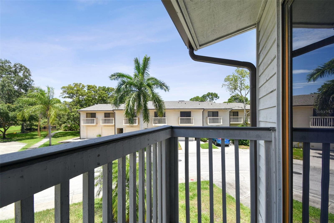
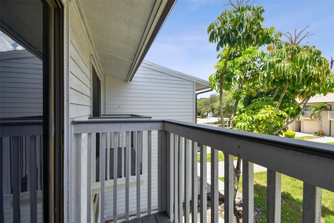
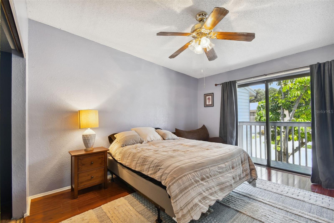
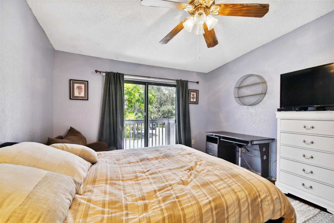
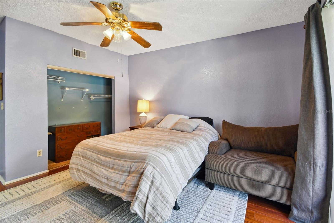
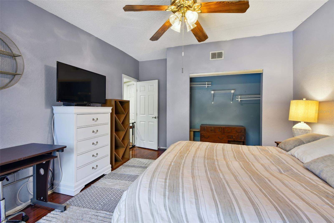
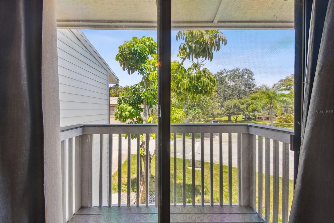
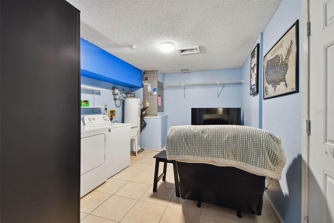
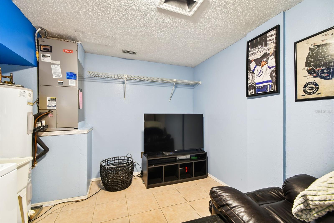
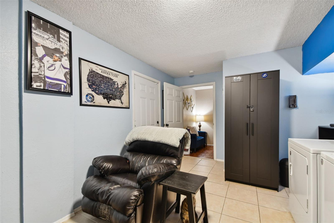
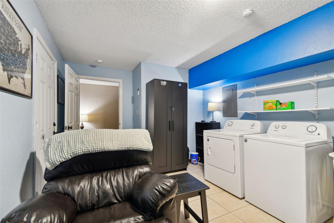
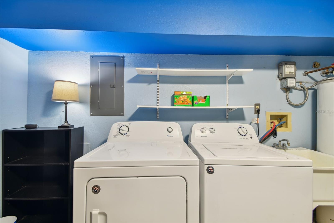
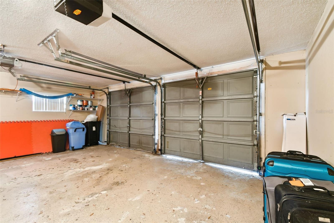
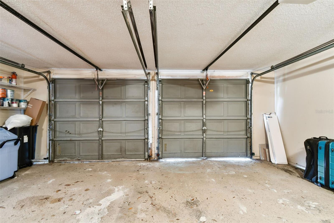
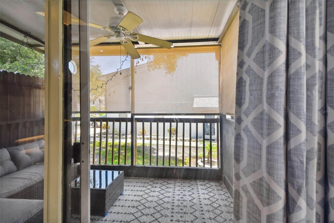
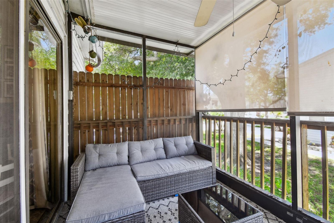
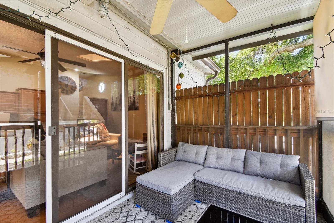
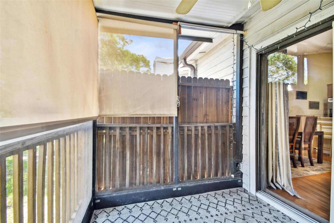
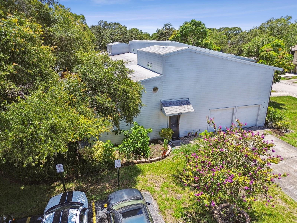
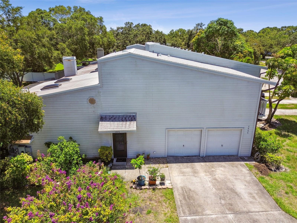
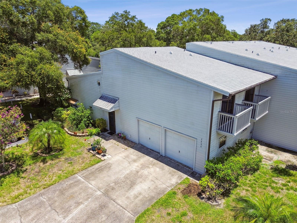
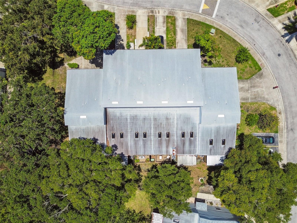
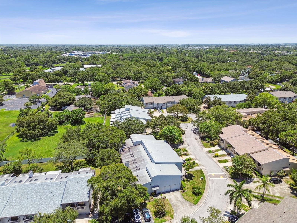
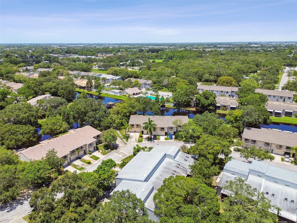
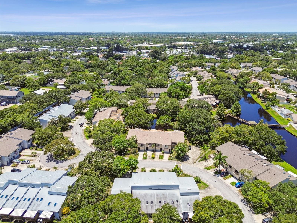
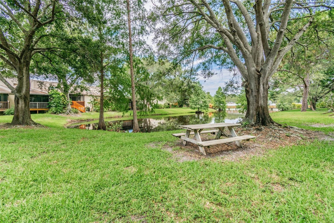
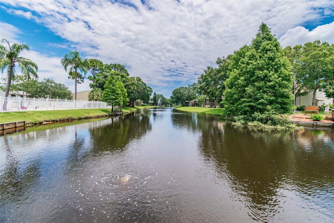
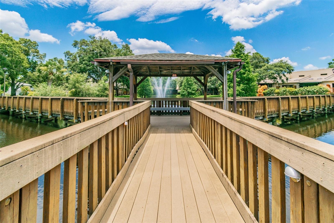
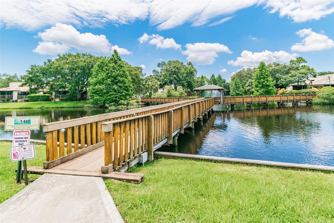
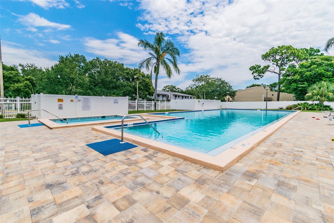
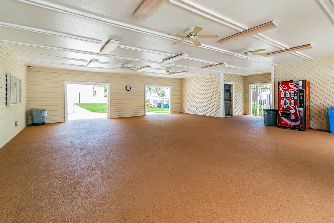
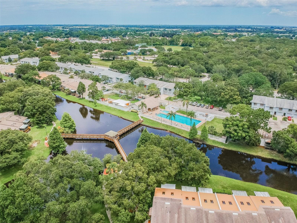
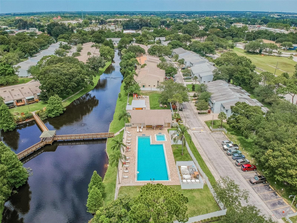
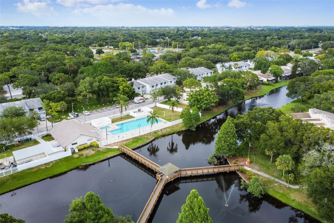
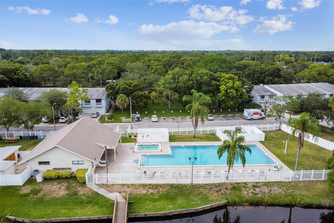
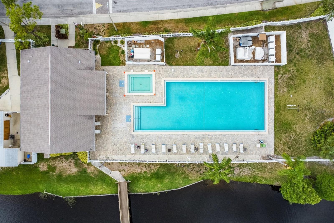
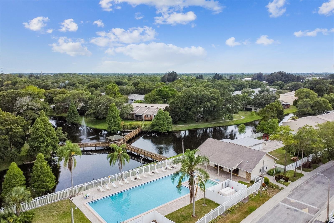
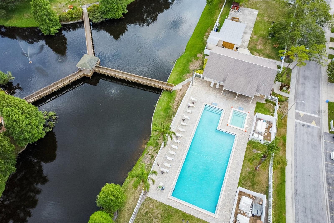
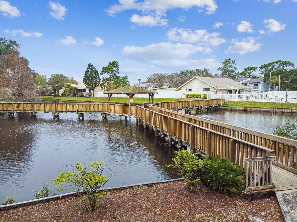
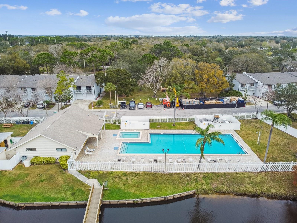
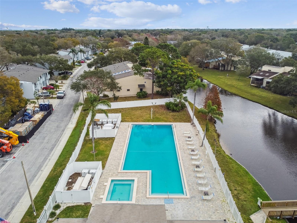
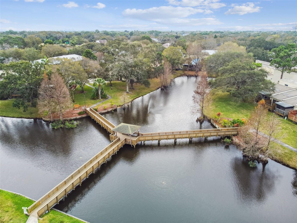
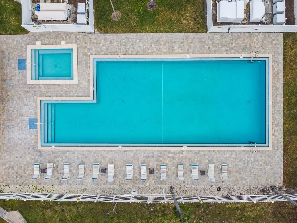
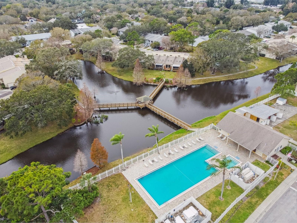
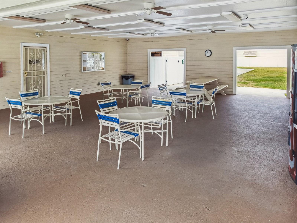
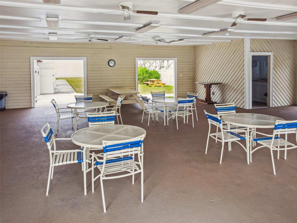
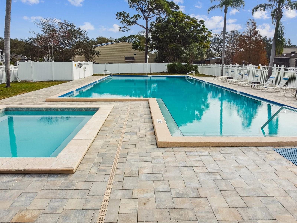
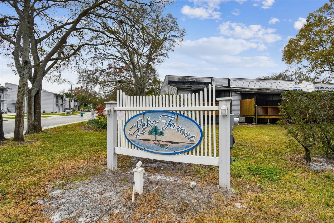
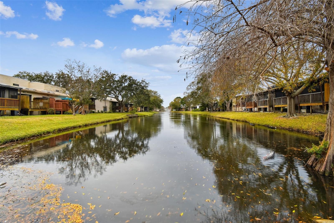
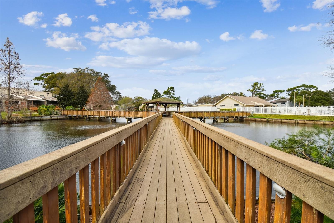
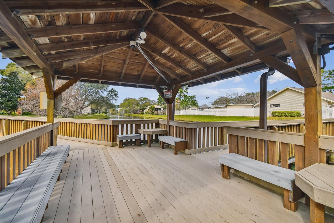
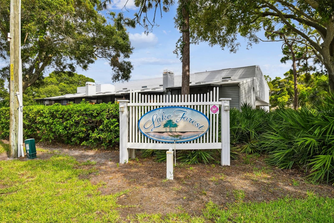
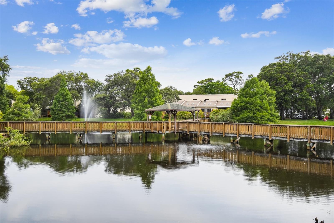
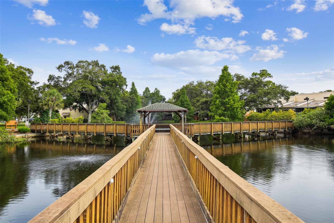
- MLS#: T3540196 ( Residential )
- Street Address: 6304 92nd Place N 2806
- Viewed: 9
- Price: $315,000
- Price sqft: $194
- Waterfront: No
- Year Built: 1986
- Bldg sqft: 1620
- Bedrooms: 3
- Total Baths: 2
- Full Baths: 2
- Garage / Parking Spaces: 2
- Days On Market: 91
- Acreage: 3.78 acres
- Additional Information
- Geolocation: 27.8559 / -82.7224
- County: PINELLAS
- City: PINELLAS PARK
- Zipcode: 33782
- Subdivision: Lake Forest Condo
- Building: Lake Forest Condo
- Provided by: HOMEXPRESS REALTY, INC.
- Contact: Stephanie Guynn
- 813-641-2500
- DMCA Notice
-
DescriptionCheck out this beautiful rare find in Lake Forest Condo Community. This 3 bed 2 bath end unit boasts 3 spacious floors and parking galore! Before entering the home, you'll notice the extra large driveway which could hold several cars. The guest parking is also right out front, a convenience for entertaining guests for sure! The ground entry level has a 2 car garage that enters a den great for storage, gaming or office along with the washer and dryer and even a laundry chute from the primary bath. The Front door enters into a large foyer that leads to the stairs to the main living space. On the second floor you'll be amazed at the open floor plan and vaulted cielings within the kitchen, dining, and living rooms. You'll love the condo's updated kitchen with soft close wood cabinets, stainless steel appliances (including brand new dishwasher) and granite countertops. Walk outside the three panelled sliding glass doors in the living room to enjoy a cup of coffee or ice cream as you relax on your own spacious screened in porch. Venture upstairs where you'll find the oversized bedrooms and 2 bathrooms.The primary bedroom has a walk in closet and en suite bathroom with upgrades as well. Master and one bedroom have remote controlled Hunter Douglas Custom made blinds ...quite an added value to the home. The second bathroom has nice upgrades too. Enjoy being in Pinellas county with a NO FLOOD Zone property within a community that offers many ammenities such as a boardwalk, dock, clubhouse, large pool and hottub. HOA includes necessities such as: Sewer, water, trash, internet, cable and more! Schedule your showing today!
Property Location and Similar Properties
All
Similar
Features
Appliances
- Dishwasher
- Disposal
- Dryer
- Electric Water Heater
- Microwave
- Range
- Refrigerator
- Washer
Association Amenities
- Spa/Hot Tub
Home Owners Association Fee
- 0.00
Home Owners Association Fee Includes
- Cable TV
- Common Area Taxes
- Pool
- Escrow Reserves Fund
- Insurance
- Internet
- Maintenance Structure
- Maintenance Grounds
- Maintenance
- Management
- Recreational Facilities
- Sewer
- Trash
- Water
Association Name
- Rhonda Zaboroski
Association Phone
- 727-546-4764
Carport Spaces
- 0.00
Close Date
- 0000-00-00
Cooling
- Central Air
Country
- US
Covered Spaces
- 0.00
Exterior Features
- Lighting
- Private Mailbox
- Sidewalk
- Sliding Doors
Flooring
- Carpet
- Laminate
- Tile
- Wood
Garage Spaces
- 2.00
Heating
- Central
- Electric
Insurance Expense
- 0.00
Interior Features
- Cathedral Ceiling(s)
- Living Room/Dining Room Combo
- Open Floorplan
- PrimaryBedroom Upstairs
- Solid Surface Counters
- Solid Wood Cabinets
- Window Treatments
Legal Description
- LAKE FOREST CONDO PHASE 5 BLDG 28
- UNIT 2806
Levels
- Three Or More
Living Area
- 1620.00
Area Major
- 33782 - Pinellas Park
Net Operating Income
- 0.00
Occupant Type
- Owner
Open Parking Spaces
- 0.00
Other Expense
- 0.00
Parcel Number
- 20-30-16-47812-028-2806
Parking Features
- Driveway
Pets Allowed
- Yes
Property Type
- Residential
Roof
- Shingle
Sewer
- Public Sewer
Tax Year
- 2023
Township
- 30
Unit Number
- 2806
Utilities
- BB/HS Internet Available
- Cable Connected
- Electricity Connected
- Public
- Sewer Connected
Virtual Tour Url
- https://www.propertypanorama.com/instaview/stellar/T3540196
Water Source
- Public
Year Built
- 1986
Listing Data ©2024 Pinellas/Central Pasco REALTOR® Organization
The information provided by this website is for the personal, non-commercial use of consumers and may not be used for any purpose other than to identify prospective properties consumers may be interested in purchasing.Display of MLS data is usually deemed reliable but is NOT guaranteed accurate.
Datafeed Last updated on October 16, 2024 @ 12:00 am
©2006-2024 brokerIDXsites.com - https://brokerIDXsites.com
Sign Up Now for Free!X
Call Direct: Brokerage Office: Mobile: 727.710.4938
Registration Benefits:
- New Listings & Price Reduction Updates sent directly to your email
- Create Your Own Property Search saved for your return visit.
- "Like" Listings and Create a Favorites List
* NOTICE: By creating your free profile, you authorize us to send you periodic emails about new listings that match your saved searches and related real estate information.If you provide your telephone number, you are giving us permission to call you in response to this request, even if this phone number is in the State and/or National Do Not Call Registry.
Already have an account? Login to your account.

