
- Jackie Lynn, Broker,GRI,MRP
- Acclivity Now LLC
- Signed, Sealed, Delivered...Let's Connect!
Featured Listing

12976 98th Street
- Home
- Property Search
- Search results
- 4209 Bay View Avenue, TAMPA, FL 33611
Property Photos


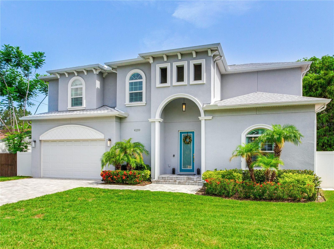


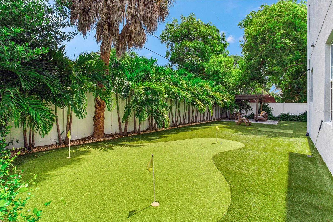

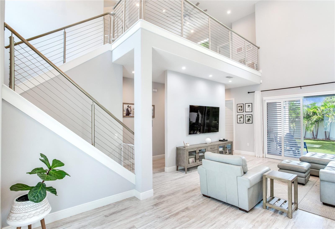

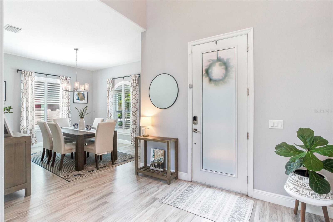
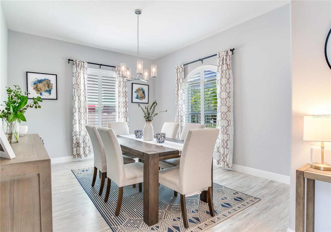
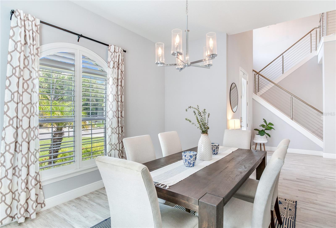
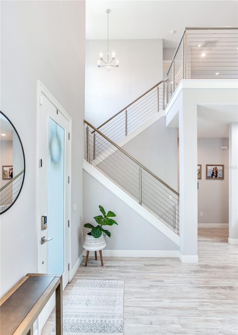
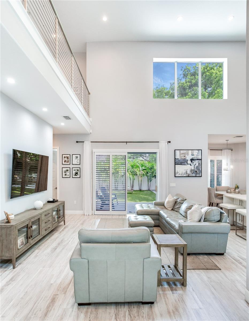
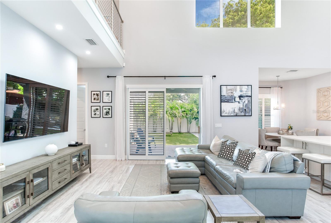
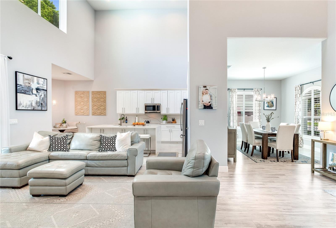
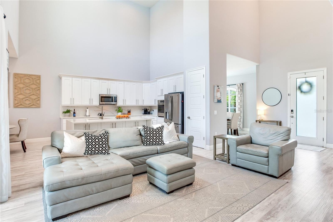
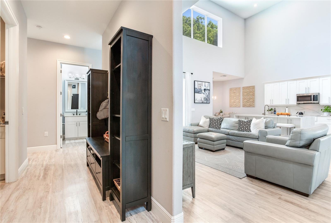
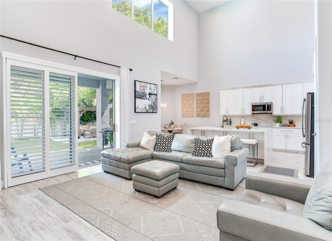
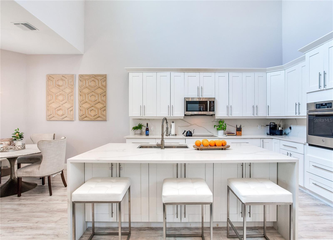
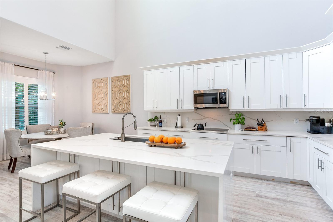
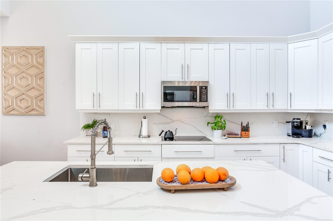
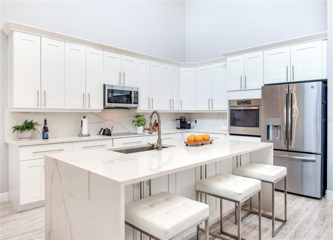
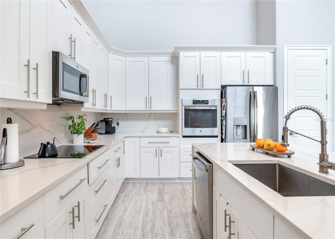
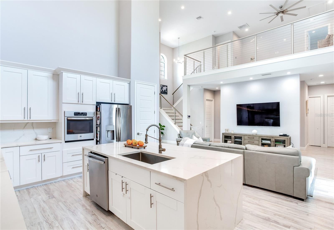

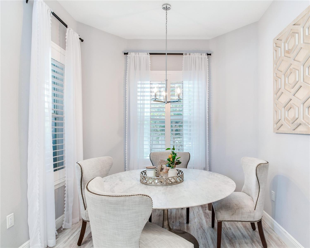
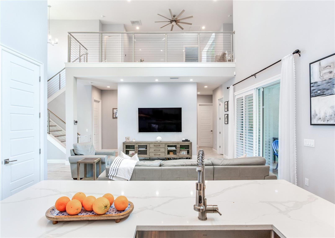
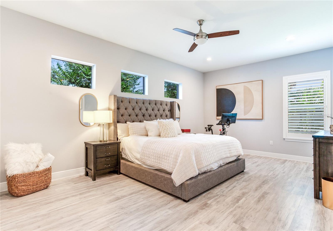
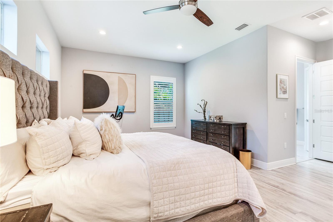
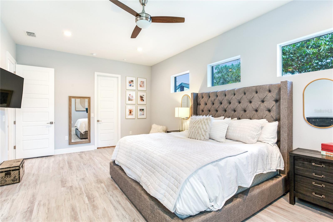
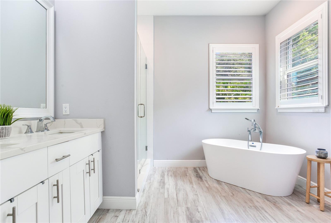
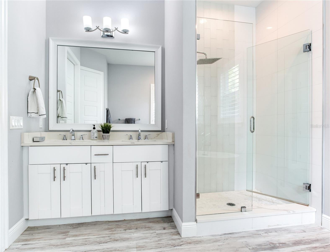
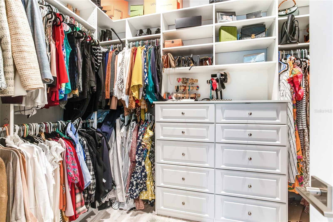
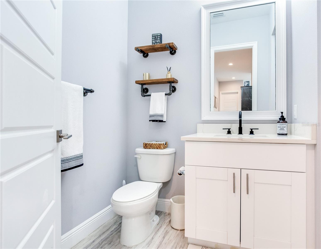


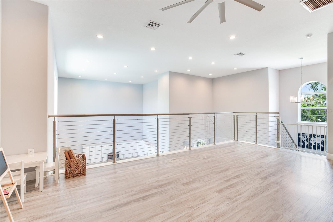

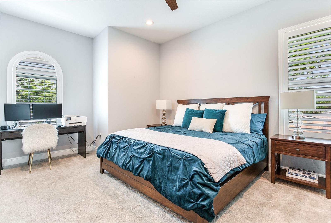
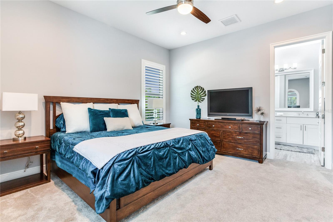
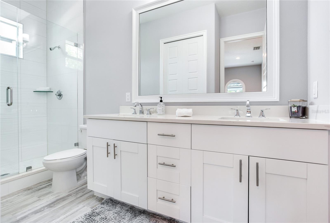
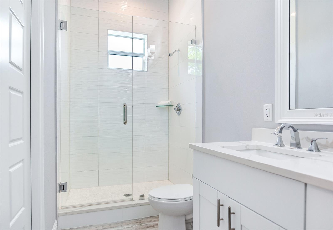
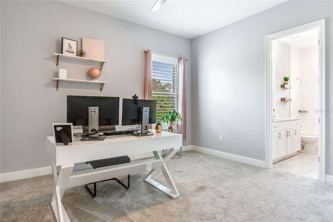
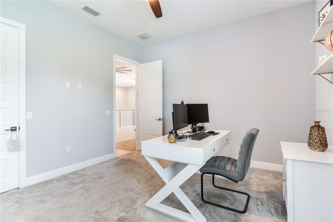
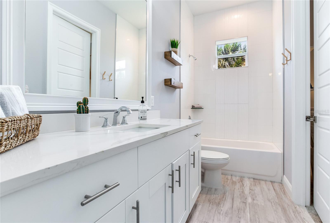

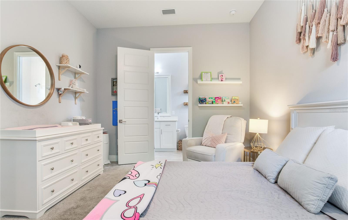

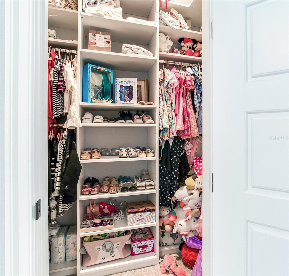
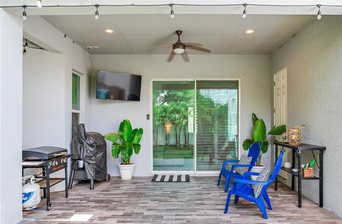
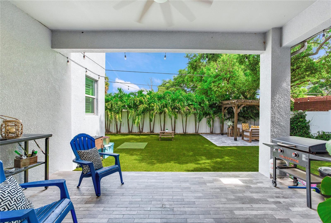
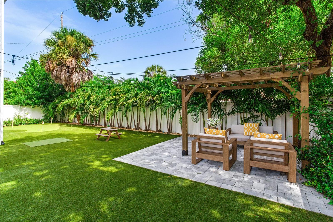
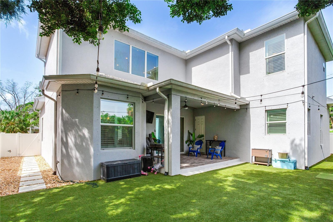
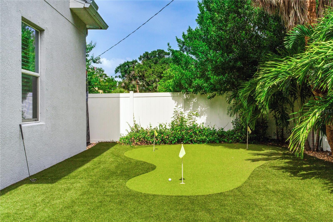
- MLS#: T3540044 ( Residential )
- Street Address: 4209 Bay View Avenue
- Viewed: 4
- Price: $1,095,000
- Price sqft: $344
- Waterfront: No
- Year Built: 2019
- Bldg sqft: 3183
- Bedrooms: 4
- Total Baths: 4
- Full Baths: 3
- 1/2 Baths: 1
- Garage / Parking Spaces: 2
- Days On Market: 88
- Additional Information
- Geolocation: 27.9053 / -82.5147
- County: HILLSBOROUGH
- City: TAMPA
- Zipcode: 33611
- Subdivision: Norma Park Sub
- Provided by: COASTAL PROPERTIES GROUP INTER
- Contact: Sheri Skora
- 813-553-6869
- DMCA Notice
-
DescriptionBUILT IN 2019 4 BEDROOMS 3.5 BATHROOMS WITH LOFT PUTTING GREEN AND 2 CAR GARAGE! This beautiful 2 story home located in South Tampa offers an array of luxurious features. This house boasts an open concept floor plan with tons of natural light . The downstairs includes a formal dining room and a grand primary suite featuring an en suite with a free standing tub, walk in shower, and dual sinks. This is a true retreat. Additional amenities on the main level include a laundry room, a large great room, and a kitchen with 20ft ceilings. The entire home features 10ft ceilings both upstairs and down. The great room and kitchen are adorned with Tranquility Ultra 5mm Grizzly Bay Oak LVP flooring throughout. The kitchen is equipped with 42" solid wood cabinets, quartz countertops with waterfall edges, stainless steel appliances, and recessed lighting. Upstairs, you enter an amazing loft with endless opportunities! The junior primary includes an en suite with a walk in shower and dual sinks. There are 2 additional guest bedrooms with a Jack & Jill bath, each bedroom featuring its own walk in closet. The property is fully enclosed with vinyl fencing, and the home is filled with upgrades that will captivate you. The home has a ton of storage and has a 2 car garage. When entering the backyard oasis you will find the yard is turfed with the highest quality turf which is pet and children friendly made cooler for little paws and for children the turf also has a specific draining system to eliminate odors. The yard has a built in 3 hole putting green a gazebo for entertaining as well as a covered entertaining area. Conveniently located near all South Tampas amenities, this home blends elegance, luxury and functionality.
Property Location and Similar Properties
All
Similar
Features
Appliances
- Built-In Oven
- Cooktop
- Disposal
- Exhaust Fan
- Microwave
- Refrigerator
Home Owners Association Fee
- 0.00
Builder Model
- Elizabeth
Carport Spaces
- 0.00
Close Date
- 0000-00-00
Cooling
- Central Air
Country
- US
Covered Spaces
- 0.00
Exterior Features
- Hurricane Shutters
- Sliding Doors
Fencing
- Fenced
Flooring
- Wood
Garage Spaces
- 2.00
Heating
- Central
- Electric
- Exhaust Fan
Insurance Expense
- 0.00
Interior Features
- Ceiling Fans(s)
- Crown Molding
- High Ceilings
- Kitchen/Family Room Combo
- Open Floorplan
- Solid Wood Cabinets
- Walk-In Closet(s)
Legal Description
- NORMA PARK SUBDIVISION LOT 21 BLOCK 7
Levels
- Two
Living Area
- 3183.00
Lot Features
- FloodZone
Area Major
- 33611 - Tampa
Net Operating Income
- 0.00
Occupant Type
- Owner
Open Parking Spaces
- 0.00
Other Expense
- 0.00
Parcel Number
- A-04-30-18-3WU-000007-00021.0
Parking Features
- Garage Door Opener
Property Condition
- Completed
Property Type
- Residential
Roof
- Shingle
Sewer
- Public Sewer
Tax Year
- 2023
Township
- 30
Utilities
- Cable Available
- Electricity Available
- Public
- Street Lights
- Water Connected
Virtual Tour Url
- https://www.propertypanorama.com/instaview/stellar/T3540044
Water Source
- None
Year Built
- 2019
Zoning Code
- RS-60
Listing Data ©2024 Pinellas/Central Pasco REALTOR® Organization
The information provided by this website is for the personal, non-commercial use of consumers and may not be used for any purpose other than to identify prospective properties consumers may be interested in purchasing.Display of MLS data is usually deemed reliable but is NOT guaranteed accurate.
Datafeed Last updated on October 16, 2024 @ 12:00 am
©2006-2024 brokerIDXsites.com - https://brokerIDXsites.com
Sign Up Now for Free!X
Call Direct: Brokerage Office: Mobile: 727.710.4938
Registration Benefits:
- New Listings & Price Reduction Updates sent directly to your email
- Create Your Own Property Search saved for your return visit.
- "Like" Listings and Create a Favorites List
* NOTICE: By creating your free profile, you authorize us to send you periodic emails about new listings that match your saved searches and related real estate information.If you provide your telephone number, you are giving us permission to call you in response to this request, even if this phone number is in the State and/or National Do Not Call Registry.
Already have an account? Login to your account.

