
- Jackie Lynn, Broker,GRI,MRP
- Acclivity Now LLC
- Signed, Sealed, Delivered...Let's Connect!
Featured Listing

12976 98th Street
- Home
- Property Search
- Search results
- 14324 Wadsworth Drive, ODESSA, FL 33556
Property Photos
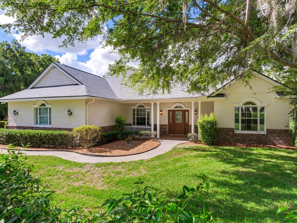

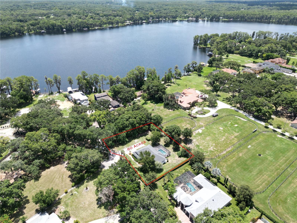
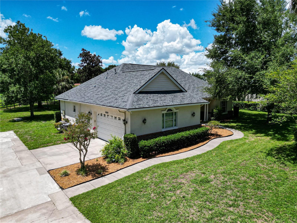
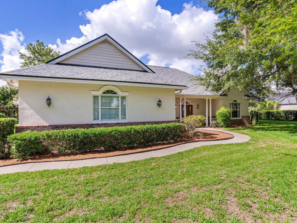
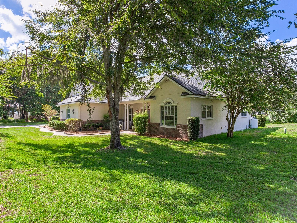
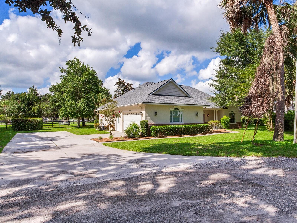
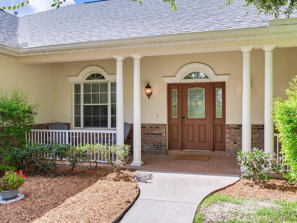
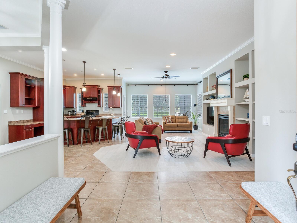
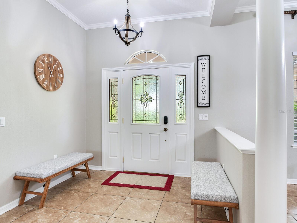
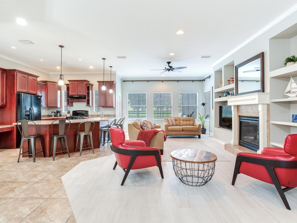
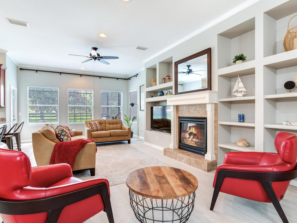
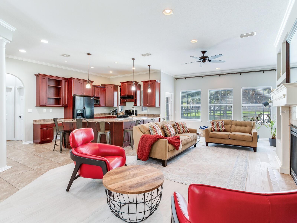
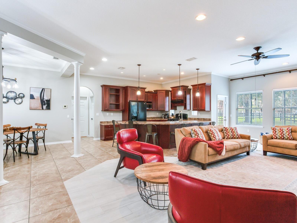
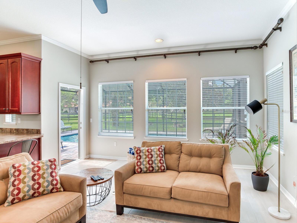
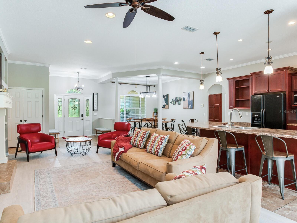
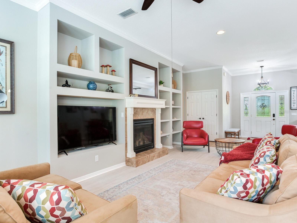
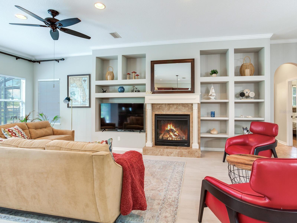
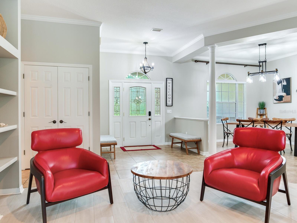
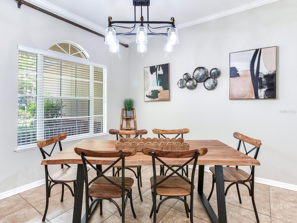
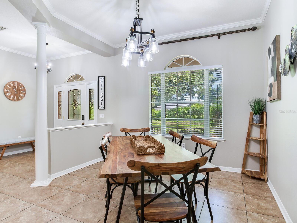
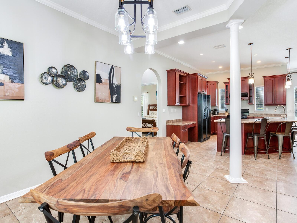
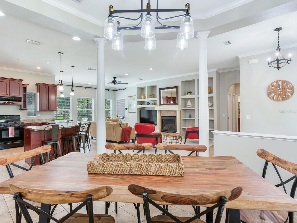
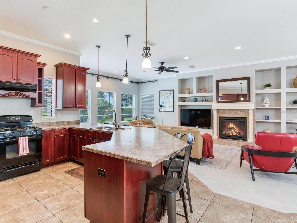
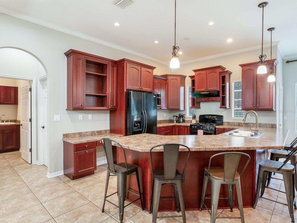
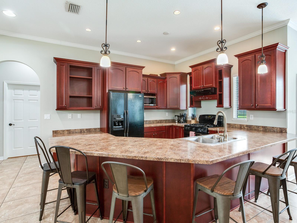
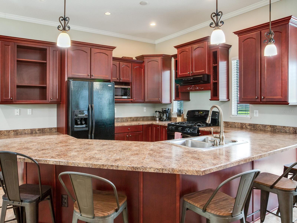
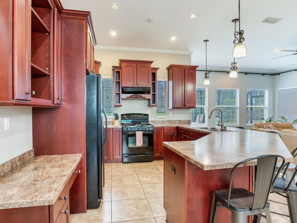
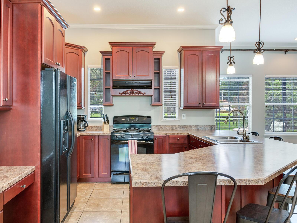
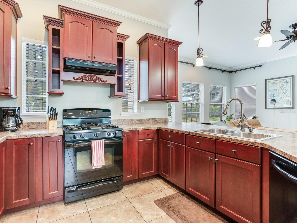
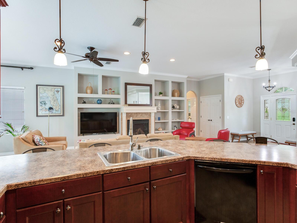
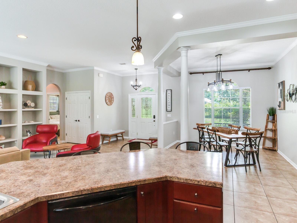
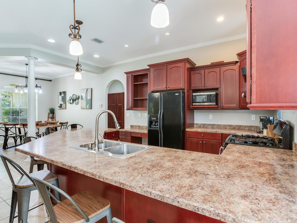
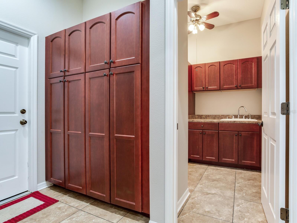
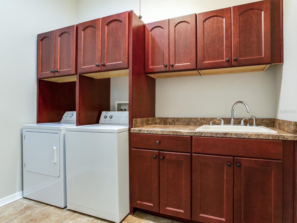
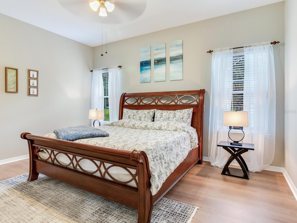
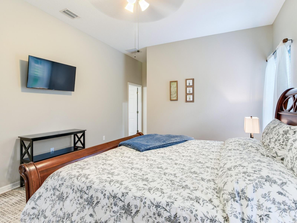
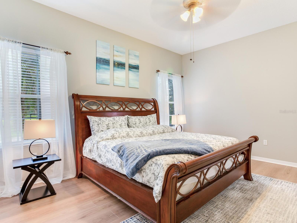
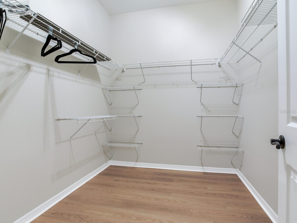
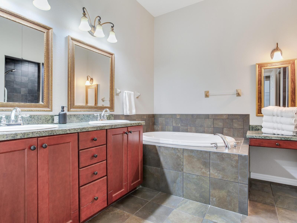
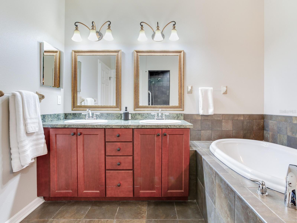
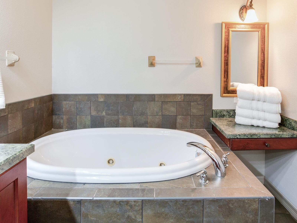
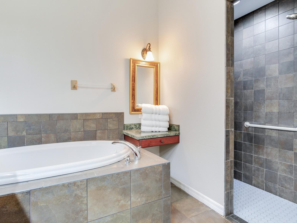
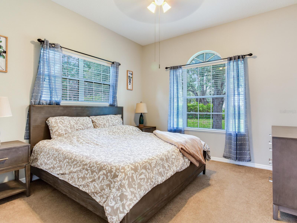
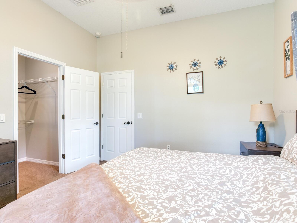
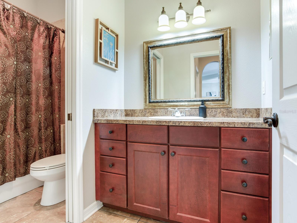
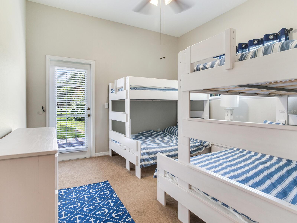
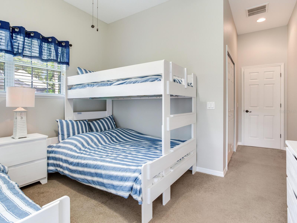
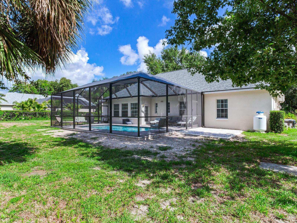
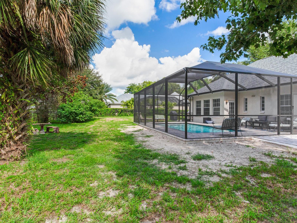
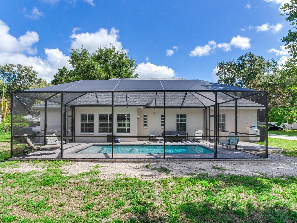
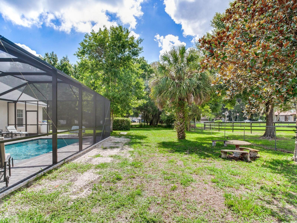
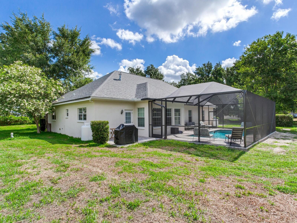
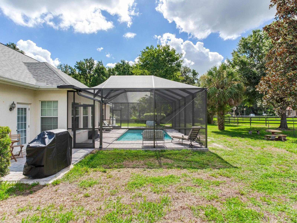
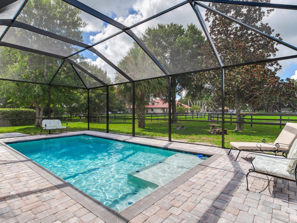
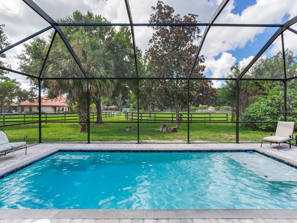
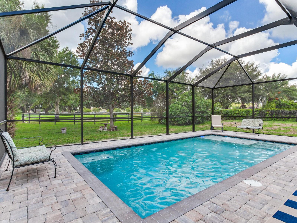
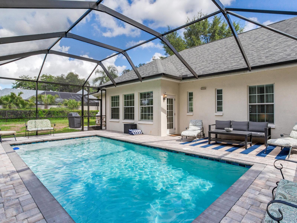
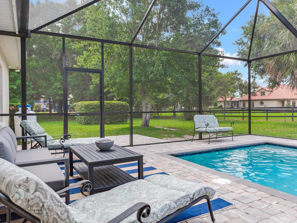
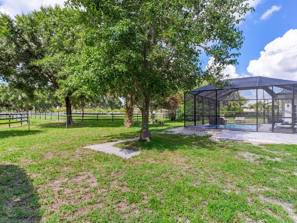
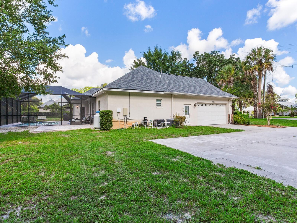
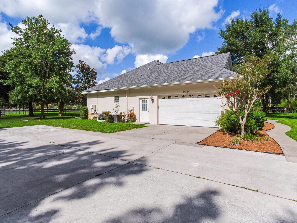
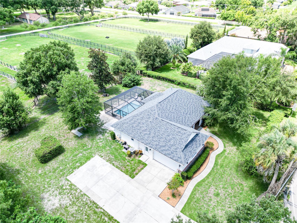
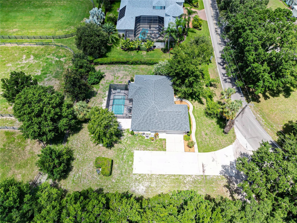
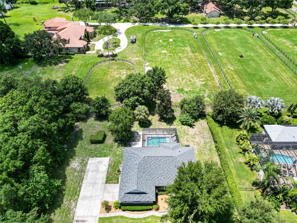
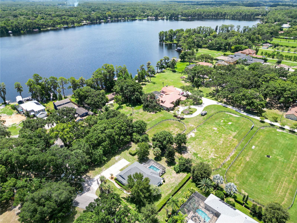
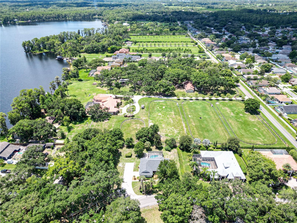
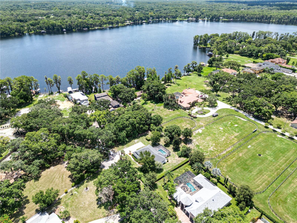
- MLS#: T3540026 ( Residential )
- Street Address: 14324 Wadsworth Drive
- Viewed: 10
- Price: $699,000
- Price sqft: $360
- Waterfront: No
- Year Built: 2010
- Bldg sqft: 1941
- Bedrooms: 3
- Total Baths: 2
- Full Baths: 2
- Garage / Parking Spaces: 2
- Days On Market: 99
- Additional Information
- Geolocation: 28.1729 / -82.5785
- County: PASCO
- City: ODESSA
- Zipcode: 33556
- Subdivision: Ridgeland
- Elementary School: Odessa Elementary
- Middle School: Seven Springs Middle PO
- High School: J.W. Mitchell High PO
- Provided by: NOBLE STAR REALTY
- Contact: Christopher Johnson
- 813-360-1095
- DMCA Notice
-
DescriptionNew Roof! New Heated Saltwater Swimming Pool! This 3 Bedroom, 2 Bathroom, over sized 2 Car Garage was built in 2010. Boasting 1941 heated sqft and 2761 sqft under roof, this split floor plan is perfect for the growing family or empty nesters. Situated on a generous .6 acres, the backyard is adjacent to a gorgeous equine property. There is plenty of room for RV and/or Boat storage. Inside the Kitchen / Family / Dining room combo is perfect for entertaining or family gatherings. The brand new heated saltwater swimming pool is perfect for cooling off on hot summer days OR warming up on cold winter days. A large screen enclosure keeps those pesky flies, mosquitos, and bugs away. Enjoy the living in rural setting of Odessa, yet enjoy the conveniences of the Hwy 54 corridor approximately 3 minutes away, where you will find quick access to the Veterans Expressway, shopping, restaurants, and so much more. Schedule your private showing today!
Property Location and Similar Properties
All
Similar
Features
Appliances
- Dishwasher
- Disposal
- Dryer
- Gas Water Heater
- Microwave
- Range
- Range Hood
- Refrigerator
- Tankless Water Heater
- Washer
- Water Softener
Home Owners Association Fee
- 0.00
Carport Spaces
- 0.00
Close Date
- 0000-00-00
Cooling
- Central Air
Country
- US
Covered Spaces
- 0.00
Exterior Features
- Irrigation System
- Lighting
- Rain Gutters
Flooring
- Carpet
- Ceramic Tile
- Luxury Vinyl
Garage Spaces
- 2.00
Heating
- Central
High School
- J.W. Mitchell High-PO
Insurance Expense
- 0.00
Interior Features
- Ceiling Fans(s)
- Crown Molding
- Eat-in Kitchen
- High Ceilings
- Kitchen/Family Room Combo
- Living Room/Dining Room Combo
- Open Floorplan
- Primary Bedroom Main Floor
- Solid Surface Counters
- Solid Wood Cabinets
- Split Bedroom
- Thermostat
Legal Description
- RIDGELAND RE-PLAT PB 5 PG 45 WEST 473.17 FT OF TRACT 22 EXC WEST 296.77 FT THEREOF; SUBJECT TO & TOGETHER WITH 15 FT NON-EXCLUSIVE EASEMENT FOR INGRESS & EGRESS LYING 7.5 FT EACH SIDE OF FOLL DESC LINE: COM AT NW COR OF AFORESAID TRACT 22 TH N88DG 03' E ALG N BDY OF TRACT 22 382.44 FT TH N53DG 53' 00"E 13.35 FT FOR POB TH N88DG 03' 00"E 161.05 FT TH S05DG 17' 21"E 165.04 FT TO POINT OF TERMINUS
Levels
- One
Living Area
- 1941.00
Lot Features
- Oversized Lot
- Paved
Middle School
- Seven Springs Middle-PO
Area Major
- 33556 - Odessa
Net Operating Income
- 0.00
Occupant Type
- Owner
Open Parking Spaces
- 0.00
Other Expense
- 0.00
Parcel Number
- 35-26-17-0050-00000-0225
Parking Features
- Garage Door Opener
- Garage Faces Side
- Oversized
- RV Parking
Pool Features
- Gunite
- Heated
- In Ground
- Salt Water
- Screen Enclosure
Property Type
- Residential
Roof
- Shingle
School Elementary
- Odessa Elementary
Sewer
- Septic Tank
Style
- Florida
Tax Year
- 2023
Township
- 26
Utilities
- BB/HS Internet Available
- Cable Available
- Electricity Connected
- Propane
- Sprinkler Well
View
- Park/Greenbelt
Views
- 10
Virtual Tour Url
- https://andreahopephotography.view.property/2259685?idx=1
Water Source
- Well
Year Built
- 2010
Zoning Code
- ASC-1
Listing Data ©2024 Pinellas/Central Pasco REALTOR® Organization
The information provided by this website is for the personal, non-commercial use of consumers and may not be used for any purpose other than to identify prospective properties consumers may be interested in purchasing.Display of MLS data is usually deemed reliable but is NOT guaranteed accurate.
Datafeed Last updated on October 16, 2024 @ 12:00 am
©2006-2024 brokerIDXsites.com - https://brokerIDXsites.com
Sign Up Now for Free!X
Call Direct: Brokerage Office: Mobile: 727.710.4938
Registration Benefits:
- New Listings & Price Reduction Updates sent directly to your email
- Create Your Own Property Search saved for your return visit.
- "Like" Listings and Create a Favorites List
* NOTICE: By creating your free profile, you authorize us to send you periodic emails about new listings that match your saved searches and related real estate information.If you provide your telephone number, you are giving us permission to call you in response to this request, even if this phone number is in the State and/or National Do Not Call Registry.
Already have an account? Login to your account.

