
- Jackie Lynn, Broker,GRI,MRP
- Acclivity Now LLC
- Signed, Sealed, Delivered...Let's Connect!
Featured Listing

12976 98th Street
- Home
- Property Search
- Search results
- 1032 Seagrape Drive, RUSKIN, FL 33570
Property Photos
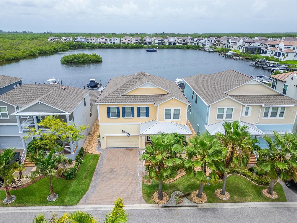

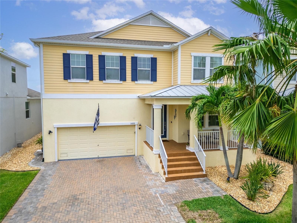
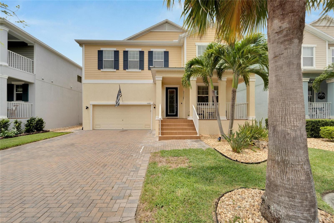
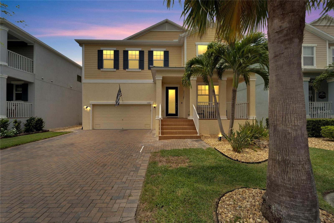
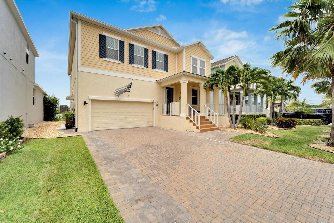
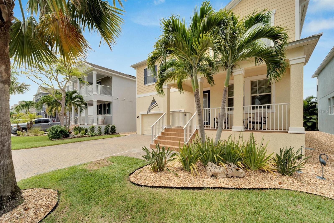
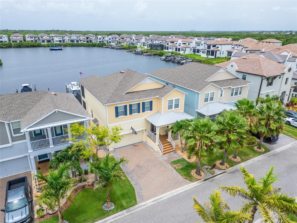
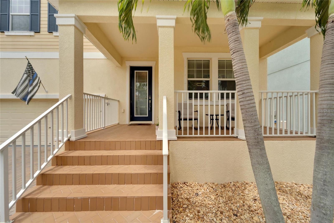
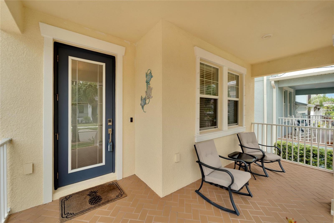
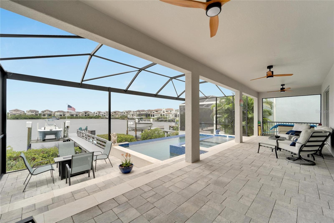
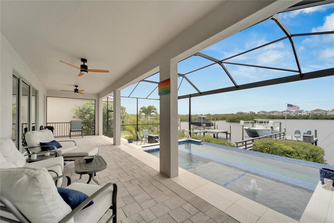
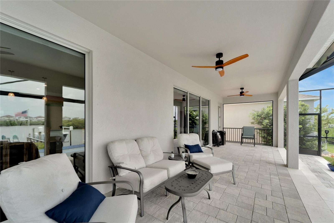
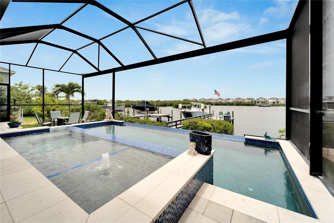
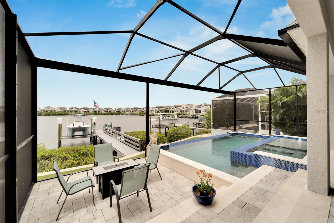
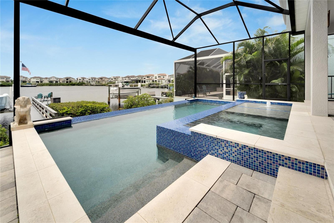
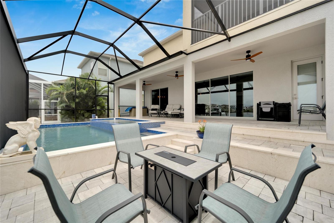
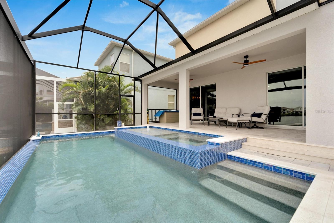
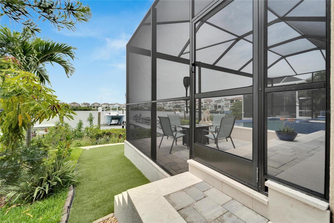
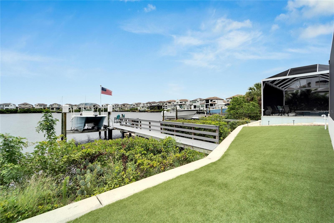
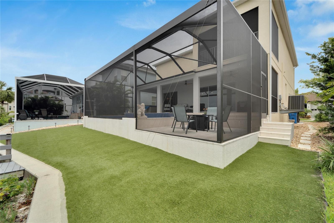
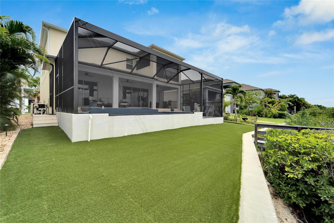
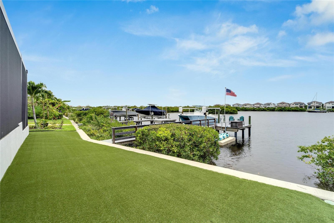
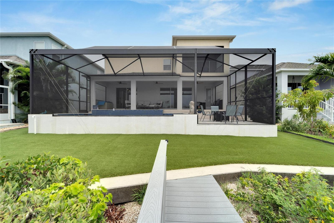
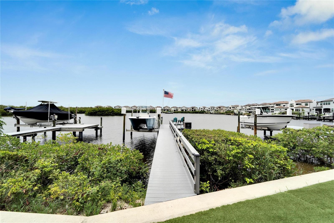
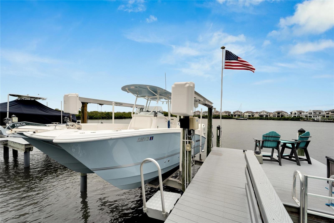
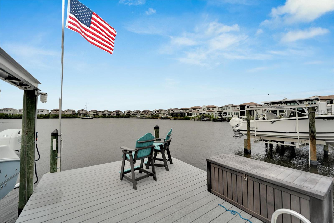
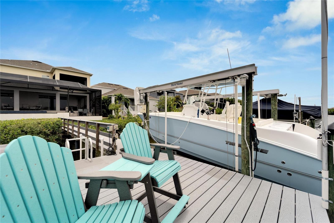
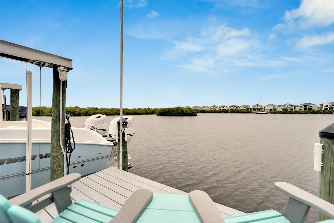
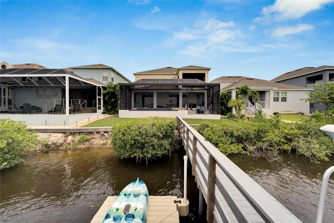
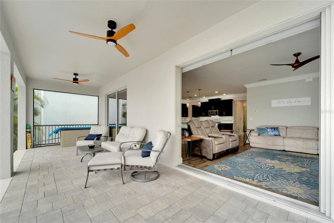
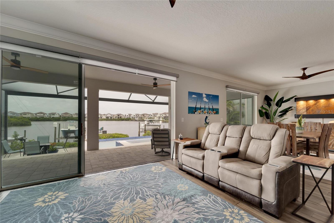
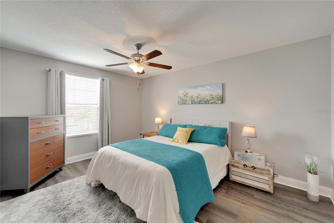
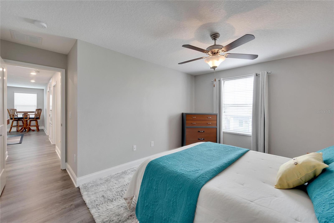
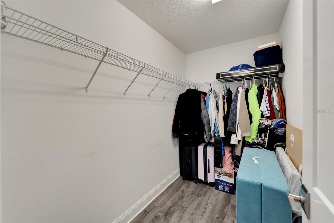
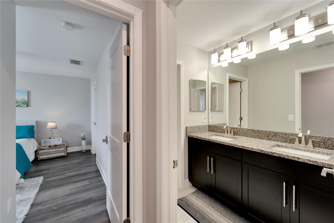
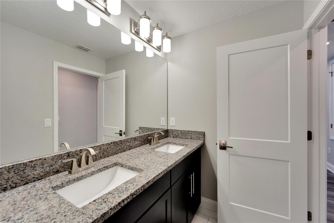
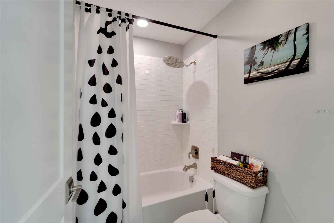
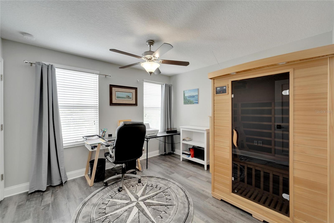
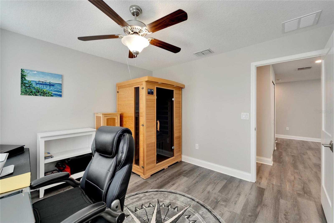
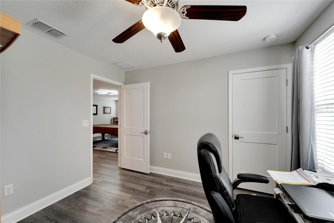
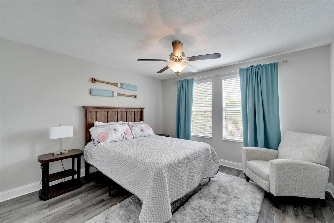
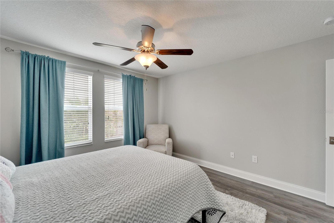
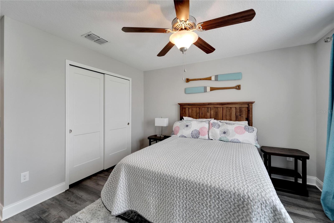
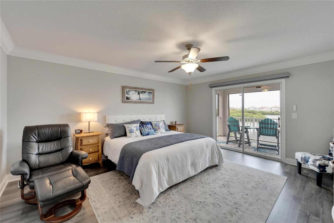
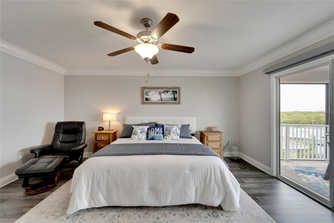
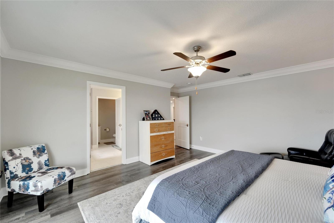
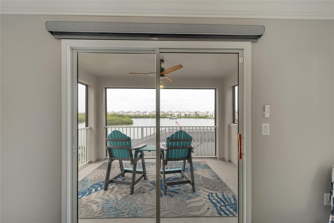
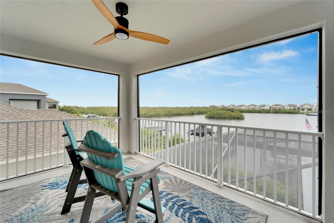
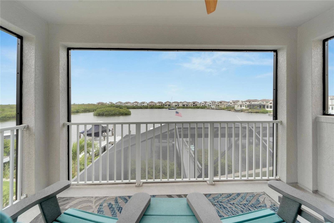
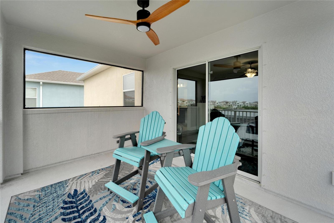
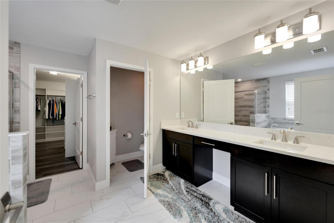
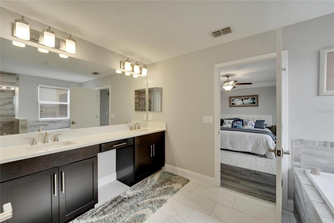
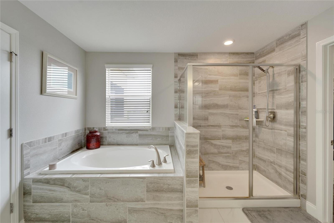
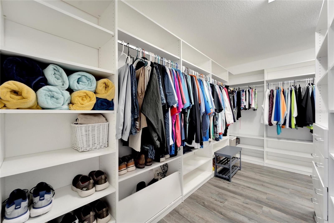
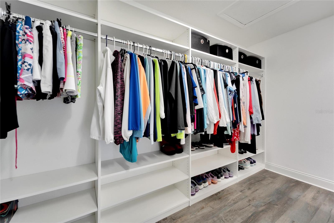
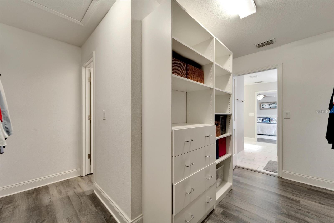
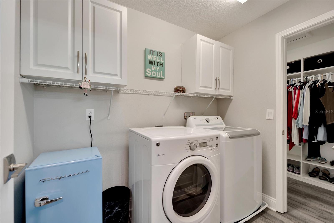
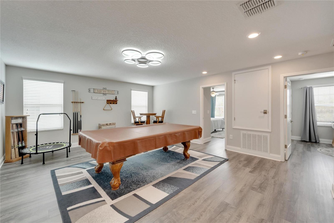
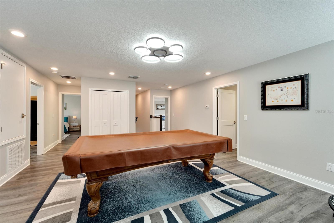
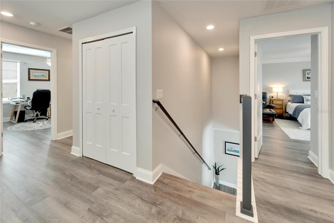
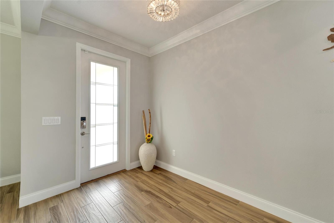
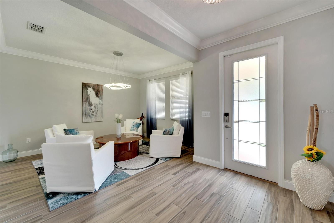
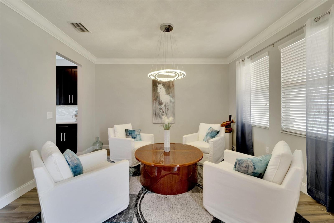
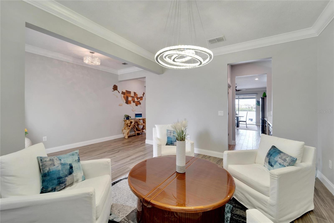
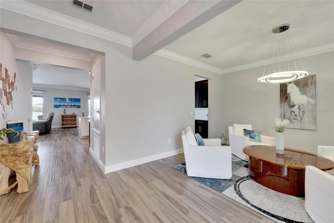
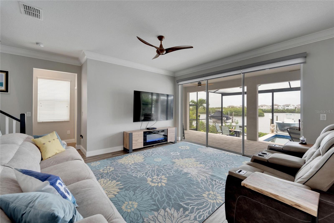
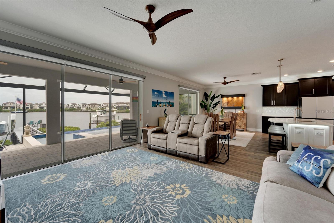
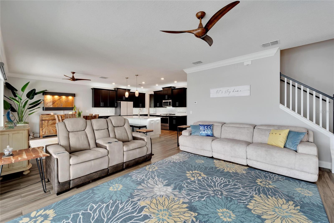
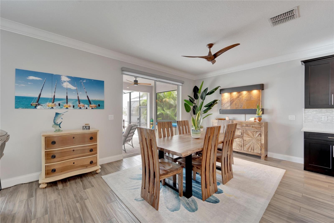
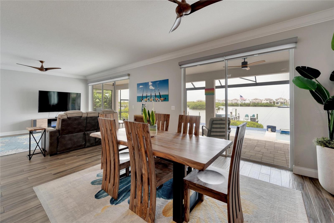

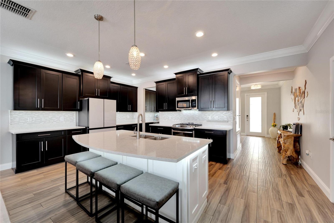
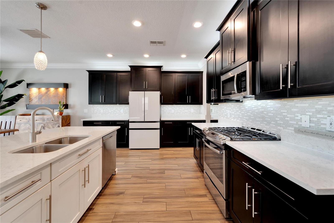
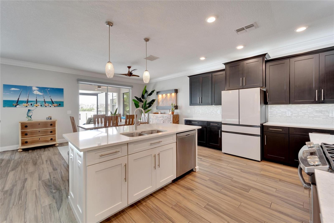
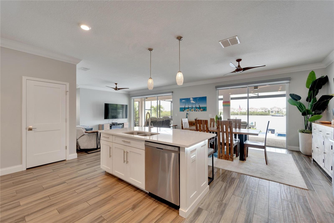
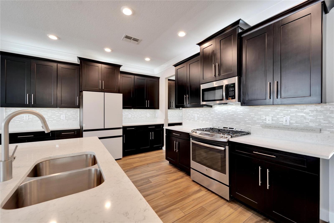
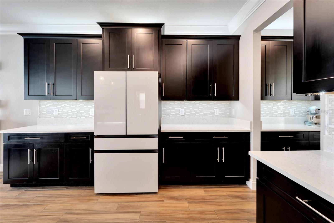
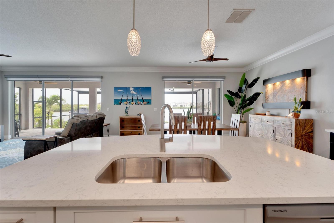
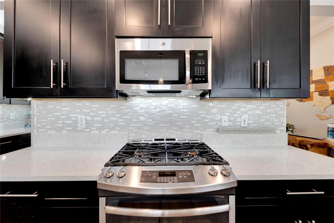
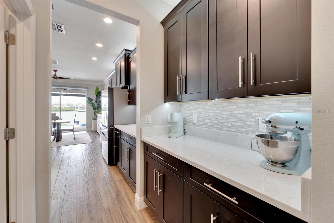
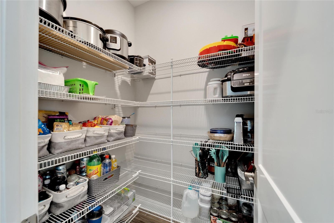
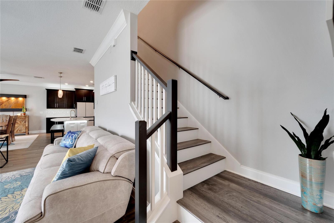
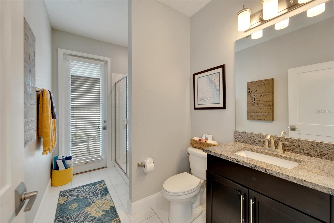
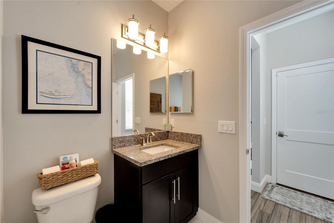
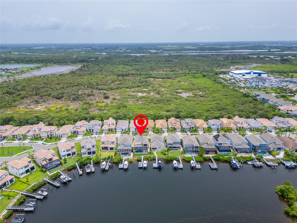
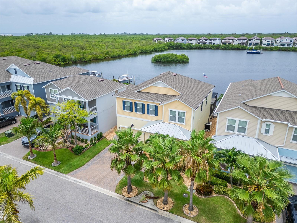
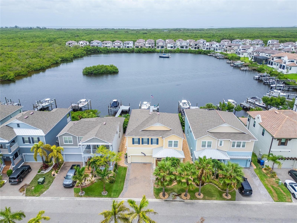
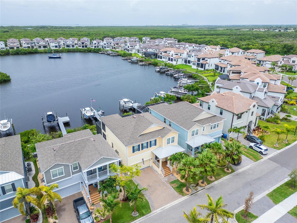
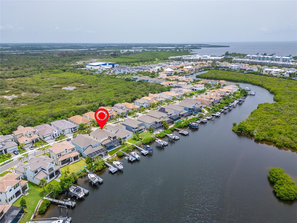
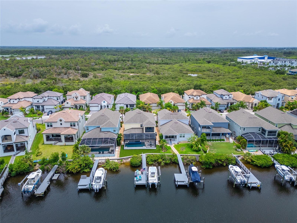
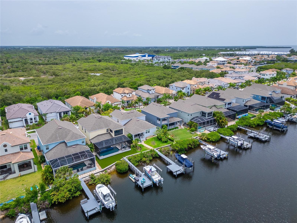
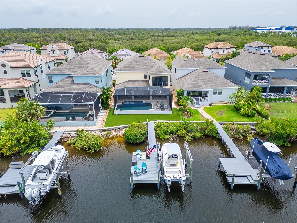
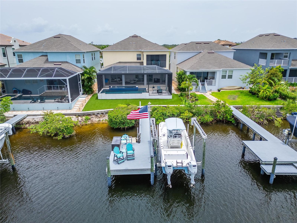
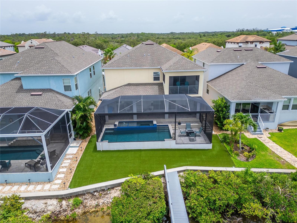
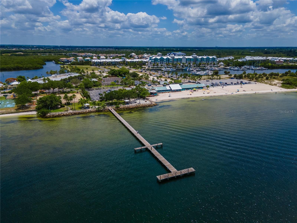
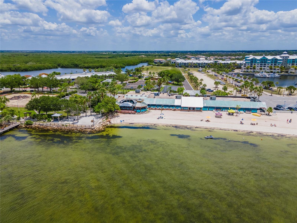
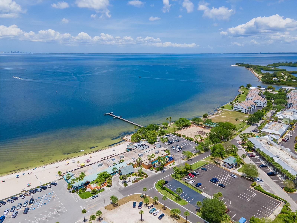
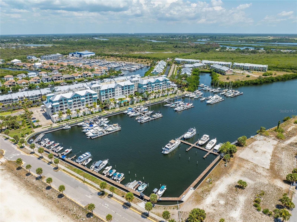
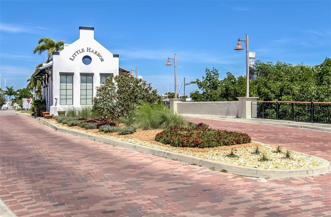
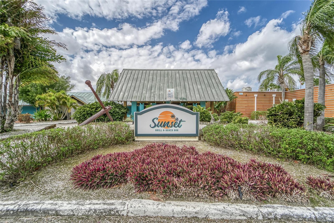
- MLS#: T3539993 ( Residential )
- Street Address: 1032 Seagrape Drive
- Viewed: 7
- Price: $1,150,000
- Price sqft: $274
- Waterfront: Yes
- Wateraccess: Yes
- Waterfront Type: Lagoon
- Year Built: 2017
- Bldg sqft: 4190
- Bedrooms: 4
- Total Baths: 3
- Full Baths: 3
- Garage / Parking Spaces: 2
- Days On Market: 97
- Additional Information
- Geolocation: 27.7287 / -82.4664
- County: HILLSBOROUGH
- City: RUSKIN
- Zipcode: 33570
- Subdivision: Antigua Cove Ph 1
- Elementary School: Thompson Elementary
- Middle School: Shields HB
- High School: Lennard HB
- Provided by: KELLER WILLIAMS SOUTH TAMPA
- Contact: Michele Herndon
- 813-875-3700
- DMCA Notice
-
DescriptionWelcome to your Charming Coastal Retreat located in the picturesque community of Antigua Cove. This stunning residence offers a perfect blend of modern elegance and coastal charm, making it an ideal sanctuary for those seeking both comfort and style. Step inside to discover an open concept living space bathed in natural light. The spacious living room boasts high ceilings and elegant finishes, creating an inviting atmosphere for both relaxation and entertaining. The gourmet kitchen is a chef's delight, featuring granite countertops, stainless steel appliances, a large island, and ample cabinetry. The master suite is a true retreat with its luxurious en suite bathroom, complete with a soaking tub, separate shower, and dual vanities. Three additional well appointed bedrooms provide plenty of space for family and guests, all located on the second floor. The home also includes a versatile bonus room perfect for a game room, home office or media room. Outside, the property is equally impressive. The beautifully landscaped yard features mature trees and lush greenery, providing a serene backdrop for outdoor activities. Enjoy Florida's warm climate on the expansive patio, perfect for al fresco dining or lounging by the pool. The backyard offers privacy and a safe space for children and pets to play. Nestled in a quiet, friendly neighborhood, this home is conveniently located near schools, parks, shopping, a beach area and several dining options that are just a golf cart ride away. The home is just a short drive from the stunning Gulf Coast beaches, offering endless opportunities for boating, fishing, and water sports. With easy access to major highways, commuting to Tampa or Sarasota is a breeze. Additional features include Epoxy flooring in the Two car garage, Energy efficient windows and appliances, Smart home technology, Ample storage space, a floating kayak dock as well as a 10k pound lift and composite dock. Don't miss the chance to make this exquisite coastal home yours. Community features and amenities include two fitness centers, three pools, a beach, two restaurants, pickleball courts, basketball, cornhole, and bocce courts. Schedule a showing today and experience the unparalleled lifestyle that awaits with wide open waterfront views.
Property Location and Similar Properties
All
Similar
Features
Waterfront Description
- Lagoon
Appliances
- Convection Oven
- Dishwasher
- Disposal
- Dryer
- Microwave
- Range
- Refrigerator
- Tankless Water Heater
- Washer
Association Amenities
- Basketball Court
- Clubhouse
- Fitness Center
- Gated
- Park
- Pickleball Court(s)
- Playground
- Pool
Home Owners Association Fee
- 140.00
Home Owners Association Fee Includes
- Internet
Association Name
- Homes of Antigua Cove/Richard Schrutt
Association Phone
- 813-600-5090
Builder Name
- WCI
Carport Spaces
- 0.00
Close Date
- 0000-00-00
Cooling
- Central Air
Country
- US
Covered Spaces
- 0.00
Exterior Features
- Balcony
- Sliding Doors
Fencing
- Vinyl
Flooring
- Carpet
- Luxury Vinyl
- Tile
Garage Spaces
- 2.00
Heating
- Central
- Electric
High School
- Lennard-HB
Insurance Expense
- 0.00
Interior Features
- Ceiling Fans(s)
- Crown Molding
- Eat-in Kitchen
- Kitchen/Family Room Combo
- PrimaryBedroom Upstairs
- Solid Surface Counters
- Solid Wood Cabinets
- Thermostat
- Walk-In Closet(s)
Legal Description
- ANTIGUA COVE PHASE 1 LOT 94 BLOCK 1
Levels
- Two
Living Area
- 2868.00
Lot Features
- Flood Insurance Required
- FloodZone
- In County
- Paved
Middle School
- Shields-HB
Area Major
- 33570 - Ruskin/Apollo Beach
Net Operating Income
- 0.00
Occupant Type
- Owner
Open Parking Spaces
- 0.00
Other Expense
- 0.00
Parcel Number
- U-01-32-18-953-000001-00094.0
Pets Allowed
- Yes
Pool Features
- Gunite
- Heated
- In Ground
- Salt Water
Property Type
- Residential
Roof
- Shingle
School Elementary
- Thompson Elementary
Sewer
- Public Sewer
Style
- Coastal
- Contemporary
- Florida
- Key West
Tax Year
- 2023
Township
- 32
Utilities
- Cable Connected
- Electricity Connected
- Sewer Connected
- Street Lights
View
- Water
Virtual Tour Url
- https://iplayerhd.com/player/video/fd7b03b1-0db5-42f3-92cc-7ec64011cba2
Water Source
- Public
Year Built
- 2017
Zoning Code
- PD
Listing Data ©2024 Pinellas/Central Pasco REALTOR® Organization
The information provided by this website is for the personal, non-commercial use of consumers and may not be used for any purpose other than to identify prospective properties consumers may be interested in purchasing.Display of MLS data is usually deemed reliable but is NOT guaranteed accurate.
Datafeed Last updated on October 16, 2024 @ 12:00 am
©2006-2024 brokerIDXsites.com - https://brokerIDXsites.com
Sign Up Now for Free!X
Call Direct: Brokerage Office: Mobile: 727.710.4938
Registration Benefits:
- New Listings & Price Reduction Updates sent directly to your email
- Create Your Own Property Search saved for your return visit.
- "Like" Listings and Create a Favorites List
* NOTICE: By creating your free profile, you authorize us to send you periodic emails about new listings that match your saved searches and related real estate information.If you provide your telephone number, you are giving us permission to call you in response to this request, even if this phone number is in the State and/or National Do Not Call Registry.
Already have an account? Login to your account.

