
- Jackie Lynn, Broker,GRI,MRP
- Acclivity Now LLC
- Signed, Sealed, Delivered...Let's Connect!
Featured Listing

12976 98th Street
- Home
- Property Search
- Search results
- 5218 Lake Venice Drive, WIMAUMA, FL 33598
Property Photos
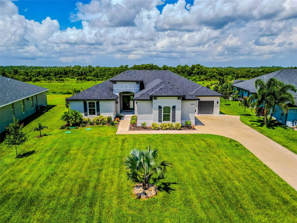

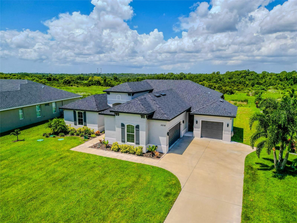
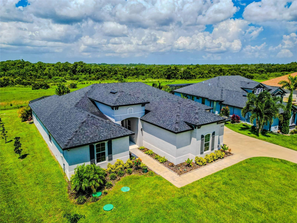

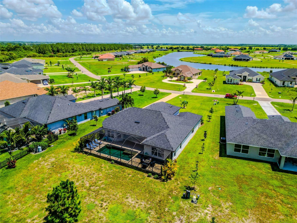
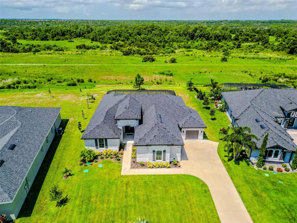
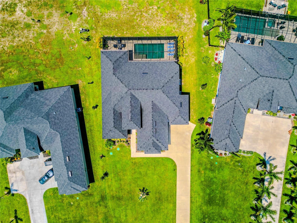
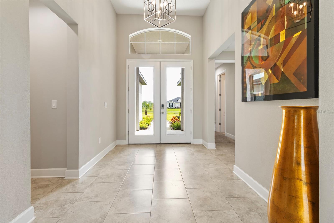
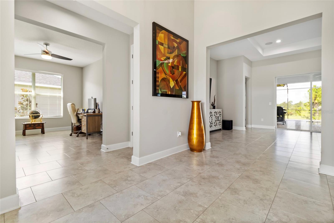

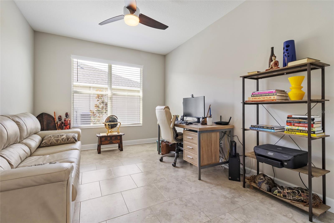
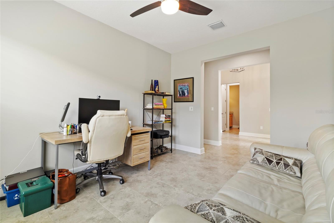

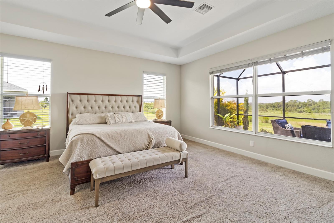
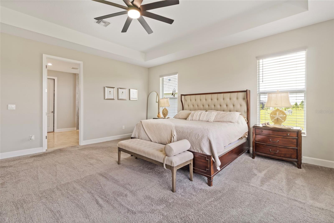

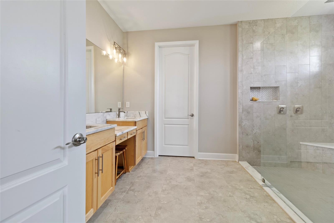
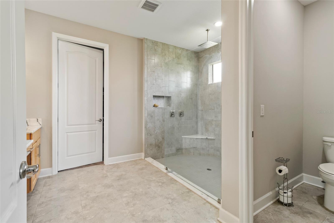
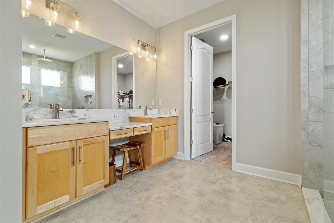
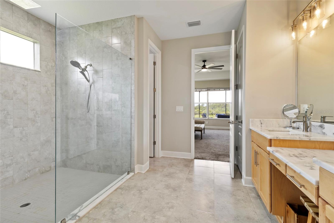
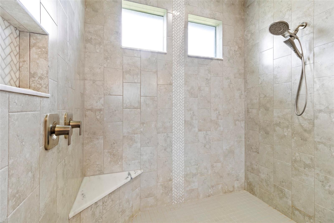
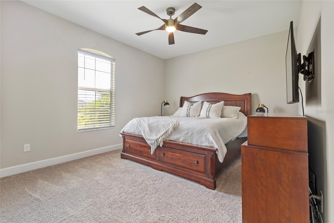
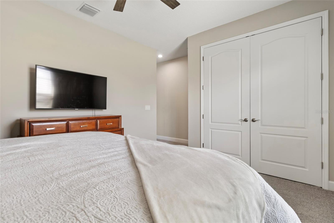
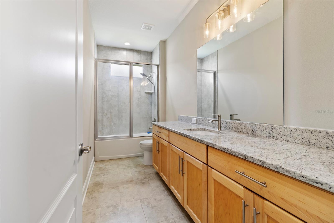
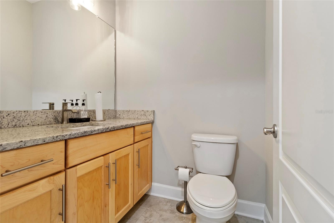

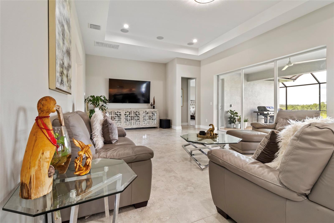

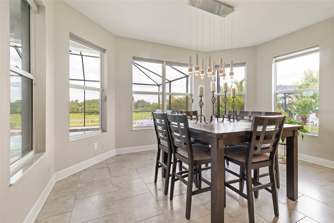
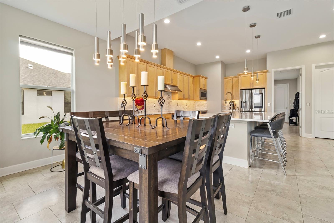
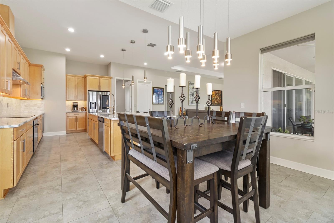
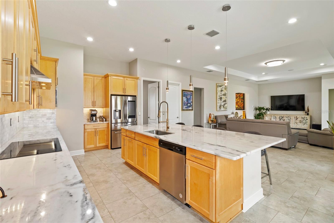
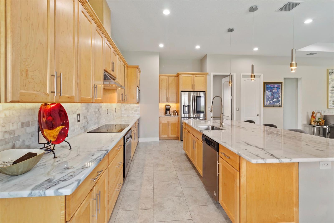
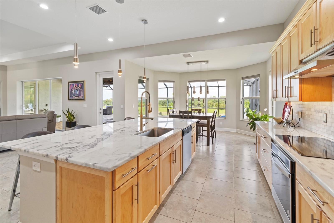
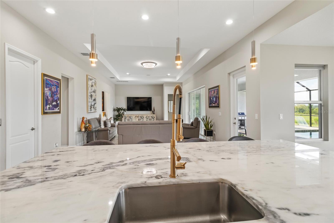
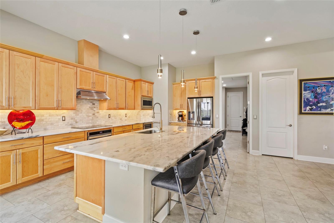
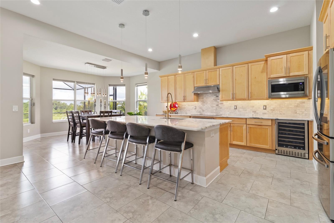
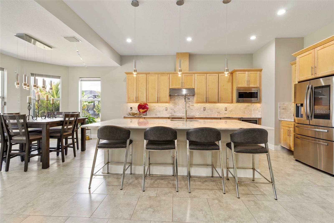

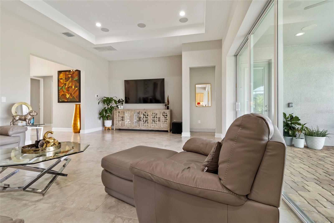

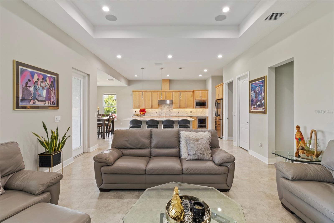
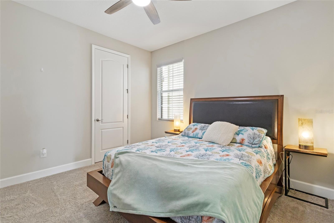
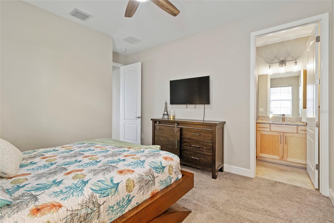
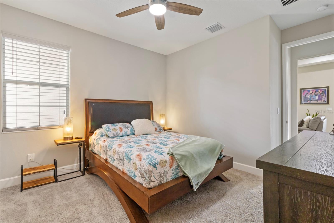
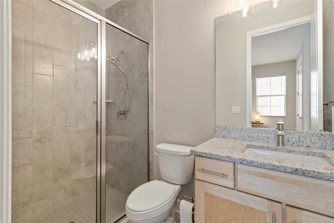
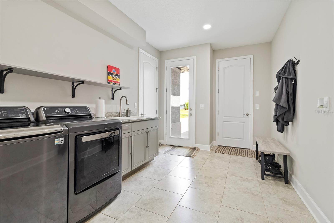
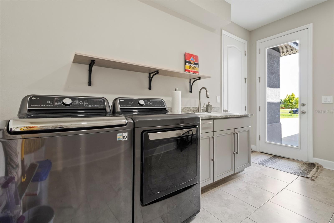
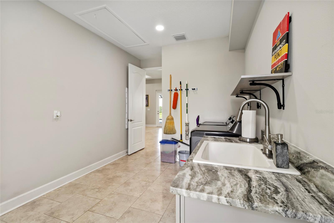
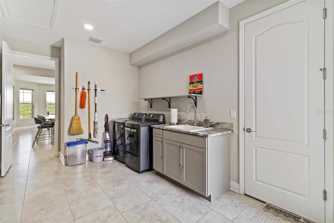
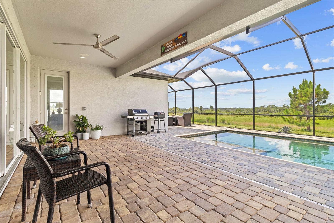
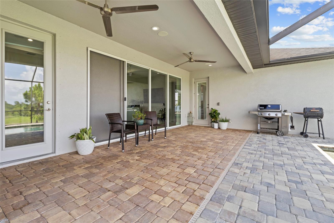
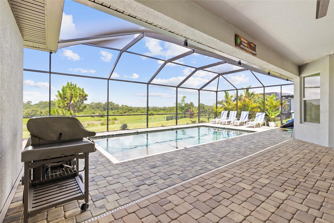
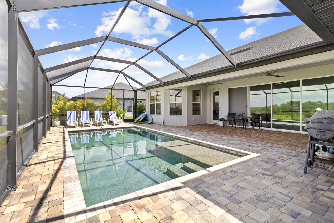
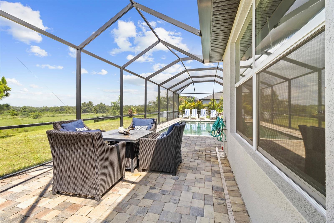
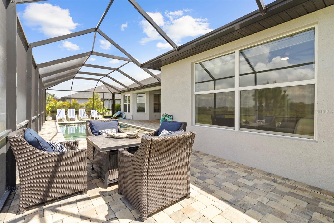
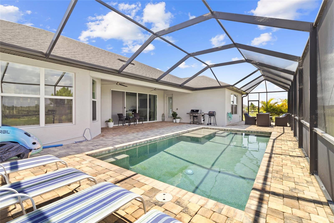
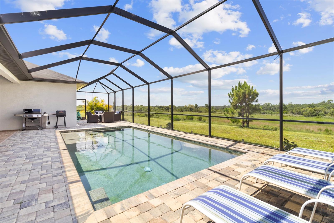
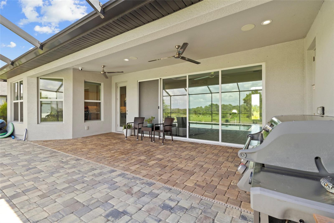
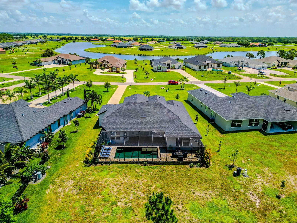
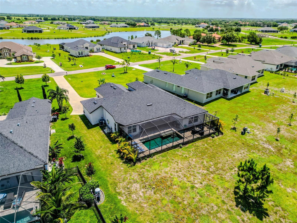
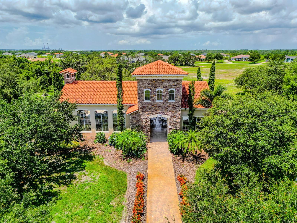
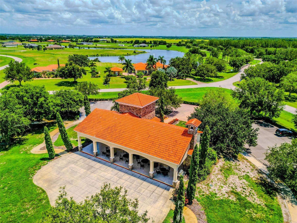
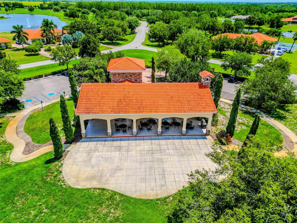
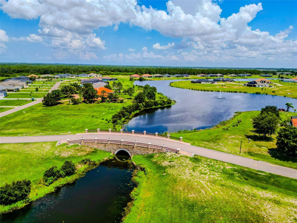

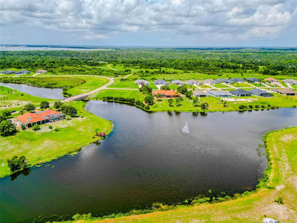

- MLS#: T3539972 ( Residential )
- Street Address: 5218 Lake Venice Drive
- Viewed: 7
- Price: $779,900
- Price sqft: $201
- Waterfront: No
- Year Built: 2022
- Bldg sqft: 3888
- Bedrooms: 3
- Total Baths: 4
- Full Baths: 3
- 1/2 Baths: 1
- Garage / Parking Spaces: 3
- Days On Market: 99
- Additional Information
- Geolocation: 27.6544 / -82.3336
- County: HILLSBOROUGH
- City: WIMAUMA
- Zipcode: 33598
- Subdivision: Riverranch Preserve Ph 3
- Elementary School: Wimauma HB
- Middle School: Shields HB
- High School: Sumner High School
- Provided by: BHHS FLORIDA REALTY
- Contact: Kim Perez
- 813-642-1500
- DMCA Notice
-
DescriptionIndulge in the pinnacle of luxury and tranquility at this exceptional residence, nestled within an esteemed community celebrated for its natural splendor and exclusive amenities. Crafted in 2022 and meticulously enhanced, this home sets a peerless standard of elegance. Nestled on a sprawling .52 acre conservation lot, serenity and natural beauty surround you, enhanced by a newly installed saltwater pool complete with a Pentair pump and LED lighting, perfect for serene outdoor relaxation on the expansive lanai. Inside, a meticulously planned floor plan unfolds, featuring an impeccably extended grand master suite and spacious secondary bedrooms, each boasting its own sumptuous ensuite. A versatile den/study area offers a seamless blend of productivity and leisure. The heart of this home is its expansive open floor plan, designed for effortless indoor outdoor living through triple sliders that lead to the poolside retreat. The chef inspired kitchen is a culinary marvel, adorned with marble countertops, a honed marble backsplash, and state of the art stainless steel appliances, including an induction cooktop and convection oven. Luxury intertwines with practicality in the expansive laundry room, featuring granite topped surfaces and abundant storage. Additional highlights include a spacious laundry room, triple garage, custom hurricane fabric, and a robust security system. Community amenities include a pavilion, picnic areas, playground, and scenic trails, plus activities like canoeing and fishing. With no CDD fees and low HOA costs, this property offers unmatched luxury and lifestyle in Lake Toscana.
Property Location and Similar Properties
All
Similar
Features
Accessibility Features
- Accessible Approach with Ramp
Appliances
- Built-In Oven
- Convection Oven
- Cooktop
- Disposal
- Electric Water Heater
- Microwave
- Refrigerator
- Water Softener
- Wine Refrigerator
Association Amenities
- Clubhouse
- Gated
- Playground
- Trail(s)
Home Owners Association Fee
- 189.00
Home Owners Association Fee Includes
- Common Area Taxes
- Escrow Reserves Fund
- Maintenance Grounds
- Private Road
Association Name
- Greg Popovich
Builder Model
- Chiana
Builder Name
- Sunrise Homes
Carport Spaces
- 0.00
Close Date
- 0000-00-00
Cooling
- Central Air
Country
- US
Covered Spaces
- 0.00
Exterior Features
- Hurricane Shutters
- Irrigation System
- Lighting
- Private Mailbox
- Rain Gutters
- Sliding Doors
Flooring
- Carpet
- Tile
Garage Spaces
- 3.00
Heating
- Central
- Heat Pump
High School
- Sumner High School
Insurance Expense
- 0.00
Interior Features
- Ceiling Fans(s)
- Eat-in Kitchen
- High Ceilings
- In Wall Pest System
- Kitchen/Family Room Combo
- Open Floorplan
- Pest Guard System
- Primary Bedroom Main Floor
- Solid Wood Cabinets
- Split Bedroom
- Stone Counters
- Tray Ceiling(s)
- Walk-In Closet(s)
Legal Description
- RIVERRANCH PRESERVE PHASE 3 LOT 43A
Levels
- One
Living Area
- 2892.00
Lot Features
- Conservation Area
- Greenbelt
- Landscaped
- Level
- Paved
- Private
Middle School
- Shields-HB
Area Major
- 33598 - Wimauma
Net Operating Income
- 0.00
Occupant Type
- Owner
Open Parking Spaces
- 0.00
Other Expense
- 0.00
Parcel Number
- U-32-32-20-9SN-000000-0043A.0
Pets Allowed
- Cats OK
- Dogs OK
Pool Features
- Gunite
- In Ground
- Lighting
- Pool Sweep
- Salt Water
- Screen Enclosure
Possession
- Close of Escrow
Property Condition
- Completed
Property Type
- Residential
Roof
- Shingle
School Elementary
- Wimauma-HB
Sewer
- Septic Tank
Style
- Mediterranean
Tax Year
- 2023
Township
- 32
Utilities
- BB/HS Internet Available
- Cable Connected
- Electricity Connected
- Sprinkler Well
- Street Lights
- Water Connected
View
- Park/Greenbelt
- Pool
- Trees/Woods
Virtual Tour Url
- https://www.propertypanorama.com/instaview/stellar/T3539972
Water Source
- Private
- Well
Year Built
- 2022
Zoning Code
- AR
Listing Data ©2024 Pinellas/Central Pasco REALTOR® Organization
The information provided by this website is for the personal, non-commercial use of consumers and may not be used for any purpose other than to identify prospective properties consumers may be interested in purchasing.Display of MLS data is usually deemed reliable but is NOT guaranteed accurate.
Datafeed Last updated on October 16, 2024 @ 12:00 am
©2006-2024 brokerIDXsites.com - https://brokerIDXsites.com
Sign Up Now for Free!X
Call Direct: Brokerage Office: Mobile: 727.710.4938
Registration Benefits:
- New Listings & Price Reduction Updates sent directly to your email
- Create Your Own Property Search saved for your return visit.
- "Like" Listings and Create a Favorites List
* NOTICE: By creating your free profile, you authorize us to send you periodic emails about new listings that match your saved searches and related real estate information.If you provide your telephone number, you are giving us permission to call you in response to this request, even if this phone number is in the State and/or National Do Not Call Registry.
Already have an account? Login to your account.

