
- Jackie Lynn, Broker,GRI,MRP
- Acclivity Now LLC
- Signed, Sealed, Delivered...Let's Connect!
Featured Listing

12976 98th Street
- Home
- Property Search
- Search results
- 6911 Potomac Circle, RIVERVIEW, FL 33578
Property Photos
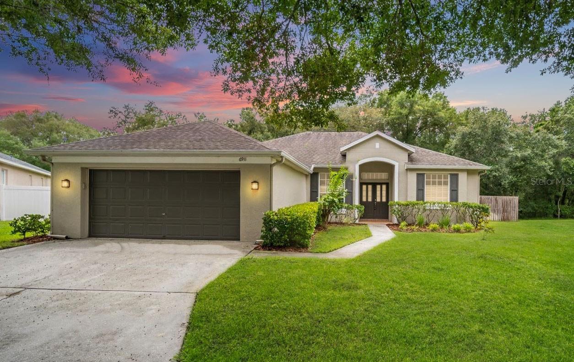

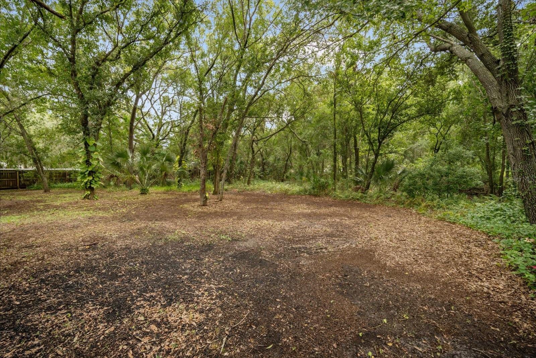
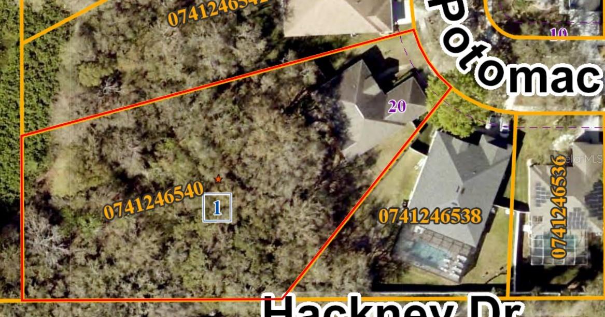
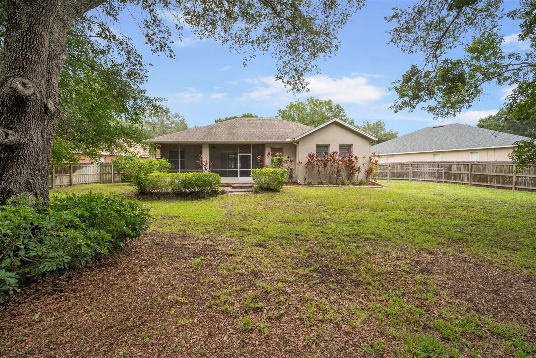
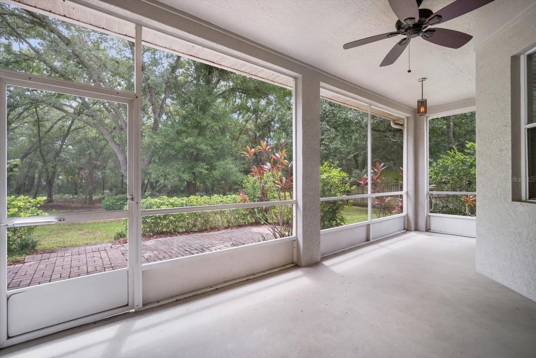
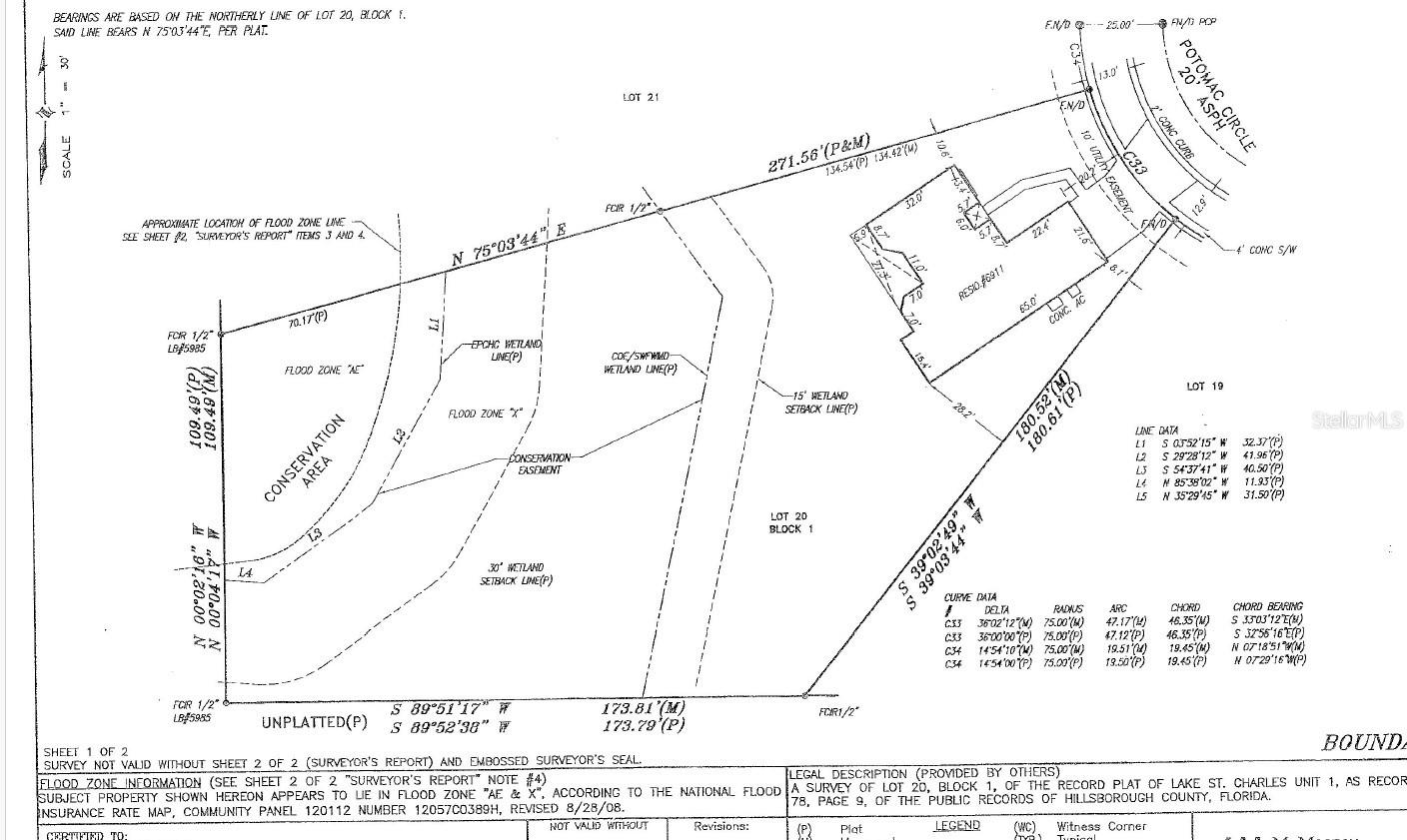

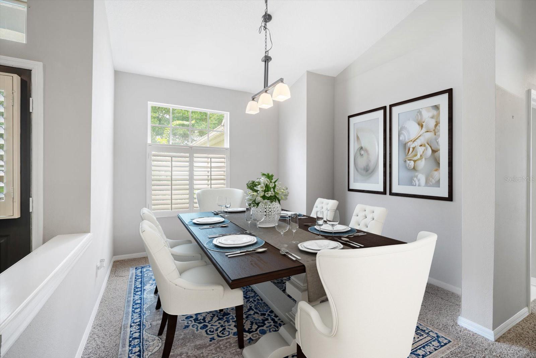

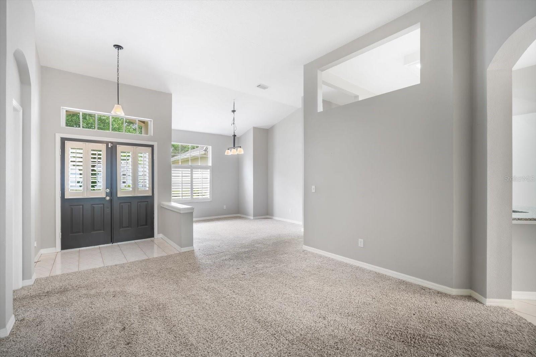



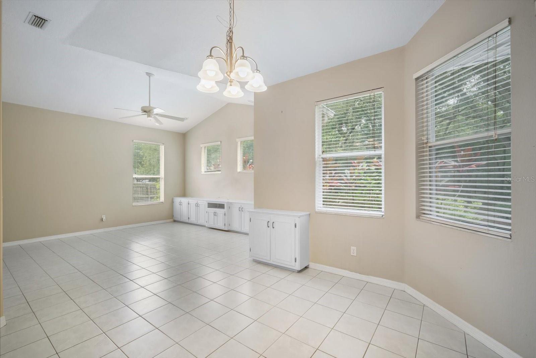

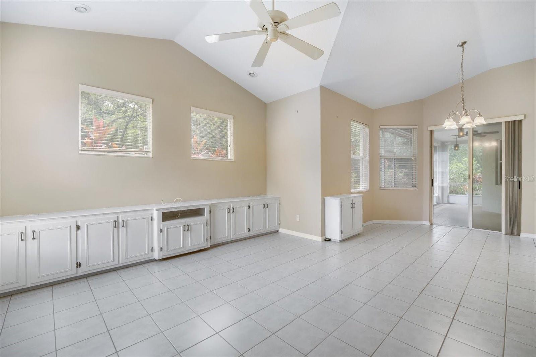
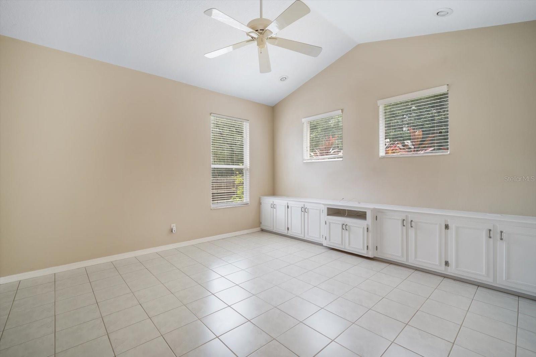


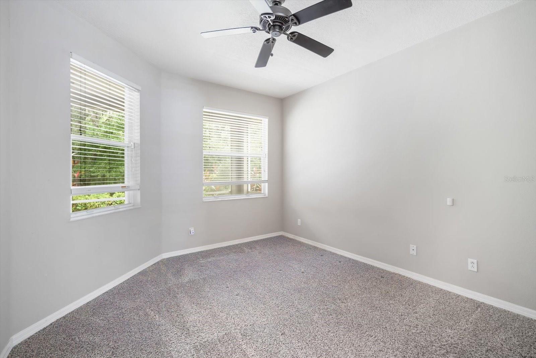

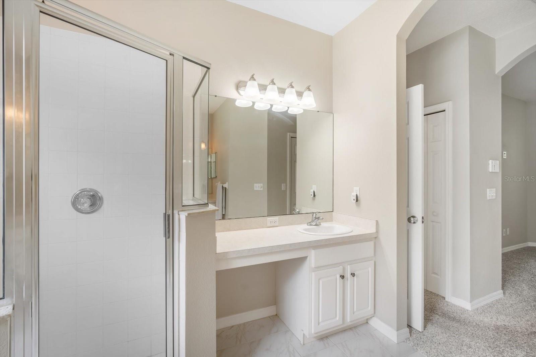
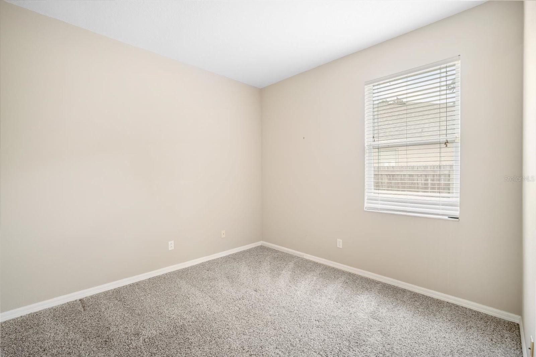


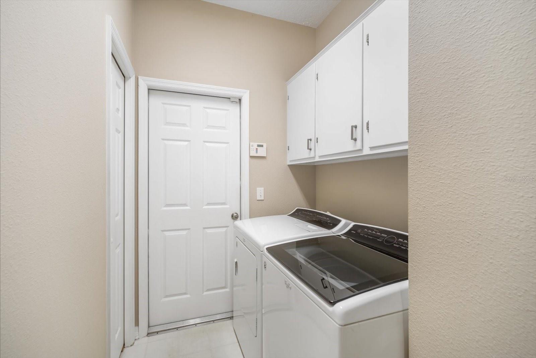
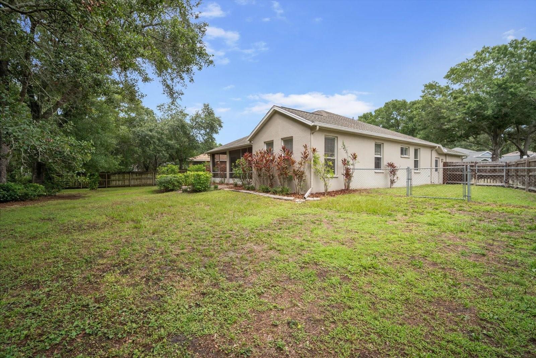
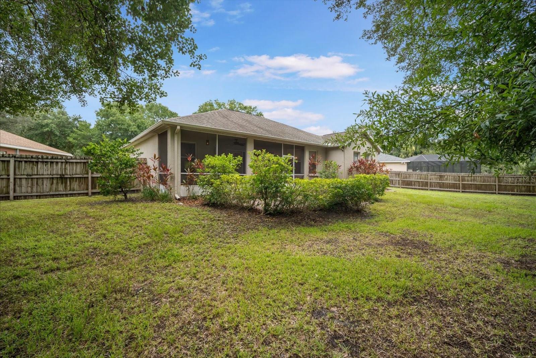

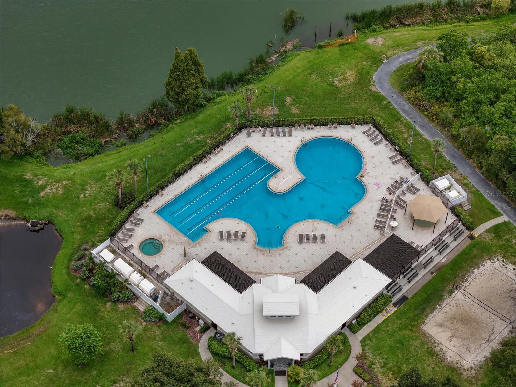

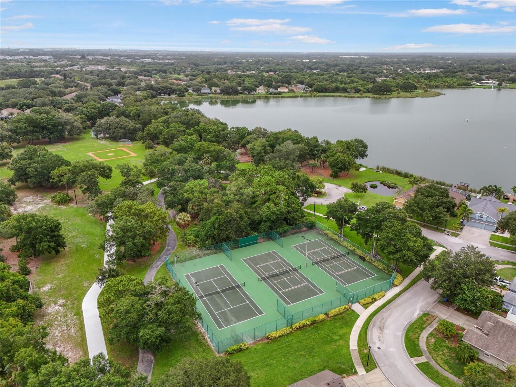
- MLS#: T3539634 ( Residential )
- Street Address: 6911 Potomac Circle
- Viewed: 3
- Price: $419,000
- Price sqft: $169
- Waterfront: No
- Year Built: 1997
- Bldg sqft: 2474
- Bedrooms: 3
- Total Baths: 2
- Full Baths: 2
- Garage / Parking Spaces: 2
- Days On Market: 96
- Additional Information
- Geolocation: 27.8792 / -82.3331
- County: HILLSBOROUGH
- City: RIVERVIEW
- Zipcode: 33578
- Subdivision: Lake St Charles
- Elementary School: Riverview Elem School HB
- Middle School: Giunta Middle HB
- High School: Spoto High HB
- Provided by: KELLER WILLIAMS SUBURBAN TAMPA
- Contact: Tony Baroni
- 813-684-9500
- DMCA Notice
-
Description.77 ACRE LOT Conservation! Conservation! Conservation! This Large WOODED LOT feels like your own private park in the backyard and flood insurance is not required! This Lake St. Charles home sits on an oversized lot with a conservation view, offering you a serene and private retreat. The community amenities, large FULLY fenced yard, screened lanai, and ultra convenient location make this home a standout. Step inside through the double door entry and be greeted by an inviting layout. The front of the house features formal living areas, including a formal dining room and a formal living room with access to the lanai. The large kitchen is perfect for all the cooks in the house, boasting stainless steel appliances and stone countertops. Enjoy your meals in the sunny breakfast nook, which also provides access to the screened lanai. The bright and open family room features vaulted ceilings and tile floors, creating a spacious and airy atmosphere. The primary suite is a true retreat with large walk in closet, two sinks, a shower, and a relaxing garden tub. The split bedroom layout ensures privacy for everyone. Nice Laundry Room with touch screen steam washer and dryer. Wifi ready garage door opener is whisper quiet too. The extended screened lanai overlooks one of the larger lots in the community, offering a park like setting right in your own backyard. Outdoor Patio is a great place for your outdoor grill too. PLUS the yard as a separate fenced area for dog lovers. Lake St. Charles is a popular community known for its events and amenities, including a large community pool with a lake view, walking trails, tennis courts, basketball courts, a sports field, and a fishing pier. The location is just minutes away from shopping and highways, making your commutes a breeze. With its open layout, move in readiness, and newer HVAC system (2023), this home is ready for you to move in and start enjoying the Lake St. Charles lifestyle. Be sure to come see this home today!
Property Location and Similar Properties
All
Similar
Features
Appliances
- Dishwasher
- Dryer
- Microwave
- Range
- Refrigerator
- Washer
Home Owners Association Fee
- 120.00
Association Name
- Adriana Urbina
Association Phone
- 813-501-3381
Carport Spaces
- 0.00
Close Date
- 0000-00-00
Cooling
- Central Air
Country
- US
Covered Spaces
- 0.00
Exterior Features
- Sidewalk
- Sliding Doors
Fencing
- Fenced
Flooring
- Carpet
- Ceramic Tile
Garage Spaces
- 2.00
Heating
- Central
High School
- Spoto High-HB
Insurance Expense
- 0.00
Interior Features
- Ceiling Fans(s)
- Kitchen/Family Room Combo
- Open Floorplan
- Primary Bedroom Main Floor
- Thermostat
- Walk-In Closet(s)
Legal Description
- LAKE ST CHARLES UNIT 1 LOT 20 BLOCK 1
Levels
- One
Living Area
- 1731.00
Lot Features
- Oversized Lot
Middle School
- Giunta Middle-HB
Area Major
- 33578 - Riverview
Net Operating Income
- 0.00
Occupant Type
- Vacant
Open Parking Spaces
- 0.00
Other Expense
- 0.00
Parcel Number
- U-08-30-20-2O5-000001-00020.0
Pets Allowed
- Yes
Property Type
- Residential
Roof
- Shingle
School Elementary
- Riverview Elem School-HB
Sewer
- Public Sewer
Tax Year
- 2023
Township
- 30
Utilities
- Public
Virtual Tour Url
- https://vimeo.com/982684635?share=copy
Water Source
- Public
Year Built
- 1997
Zoning Code
- PD
Listing Data ©2024 Pinellas/Central Pasco REALTOR® Organization
The information provided by this website is for the personal, non-commercial use of consumers and may not be used for any purpose other than to identify prospective properties consumers may be interested in purchasing.Display of MLS data is usually deemed reliable but is NOT guaranteed accurate.
Datafeed Last updated on October 16, 2024 @ 12:00 am
©2006-2024 brokerIDXsites.com - https://brokerIDXsites.com
Sign Up Now for Free!X
Call Direct: Brokerage Office: Mobile: 727.710.4938
Registration Benefits:
- New Listings & Price Reduction Updates sent directly to your email
- Create Your Own Property Search saved for your return visit.
- "Like" Listings and Create a Favorites List
* NOTICE: By creating your free profile, you authorize us to send you periodic emails about new listings that match your saved searches and related real estate information.If you provide your telephone number, you are giving us permission to call you in response to this request, even if this phone number is in the State and/or National Do Not Call Registry.
Already have an account? Login to your account.

