
- Jackie Lynn, Broker,GRI,MRP
- Acclivity Now LLC
- Signed, Sealed, Delivered...Let's Connect!
Featured Listing

12976 98th Street
- Home
- Property Search
- Search results
- 17873 Everlong Drive, LAND O LAKES, FL 34638
Property Photos
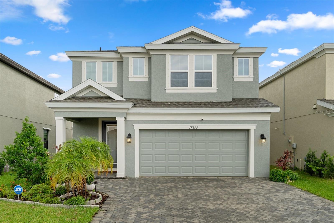

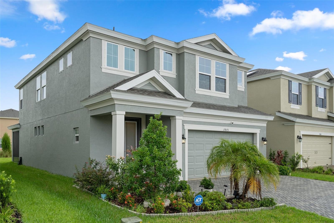
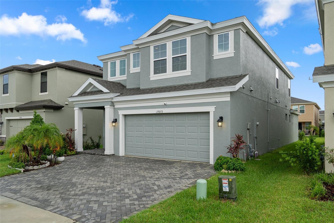
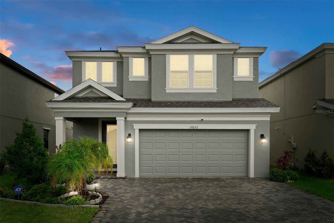
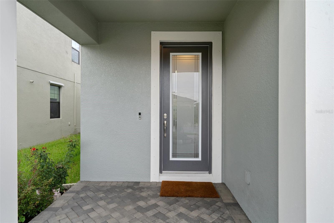
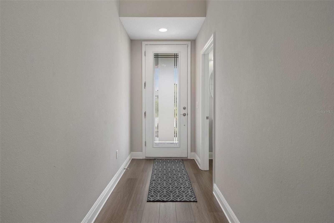
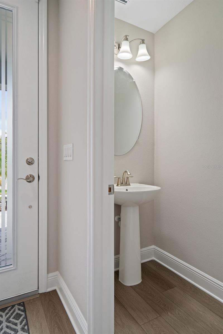
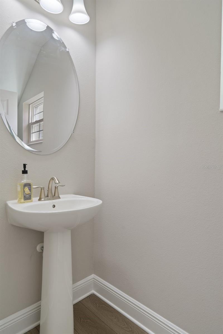
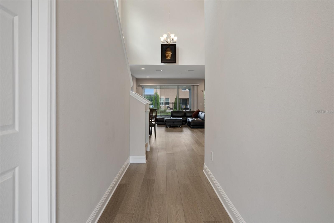

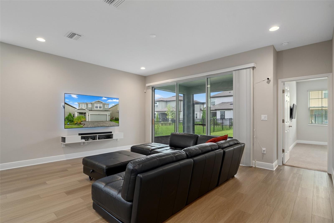
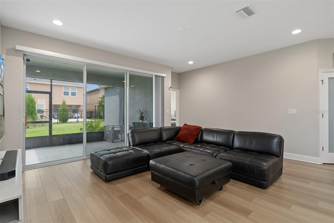
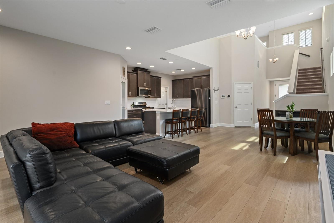
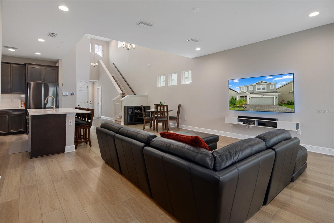
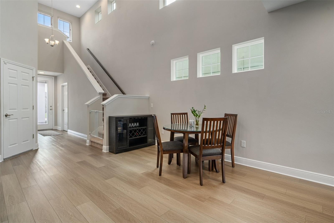
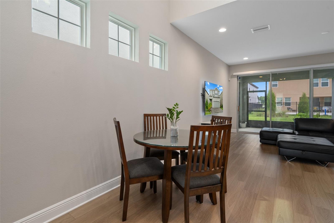
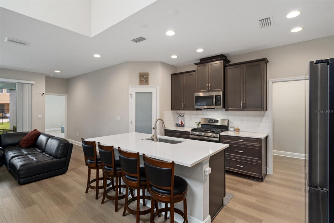
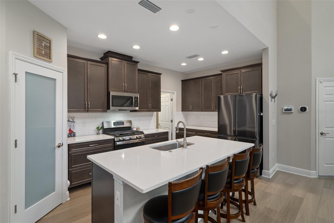
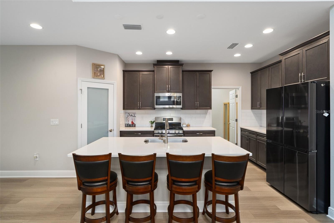
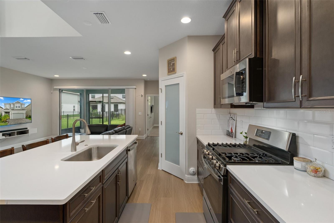
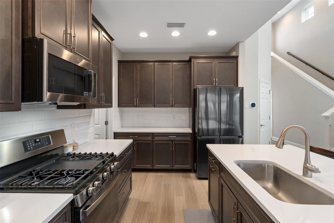
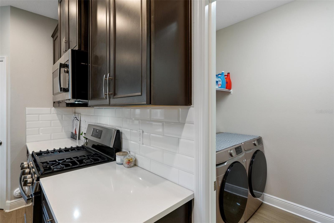
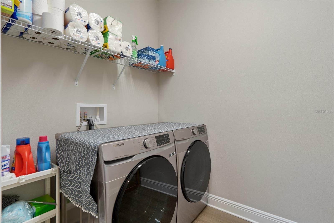
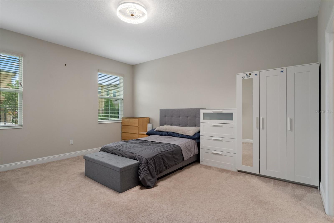
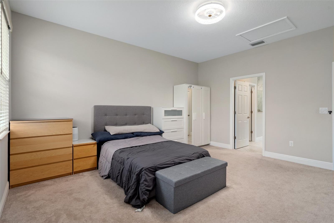
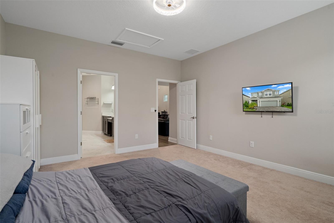
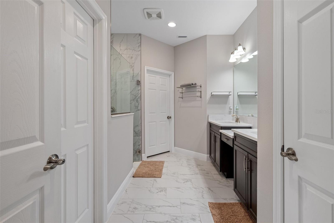
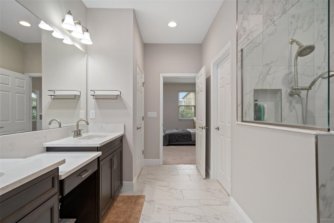
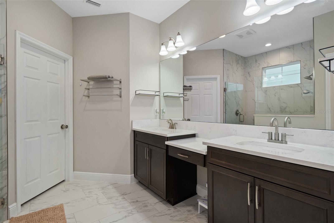
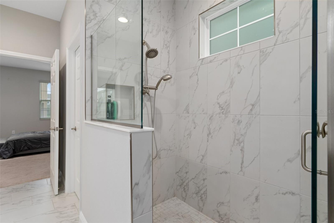
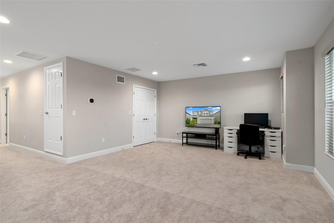
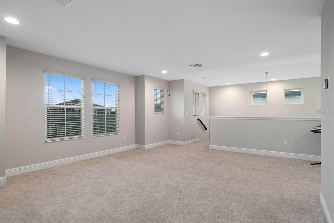
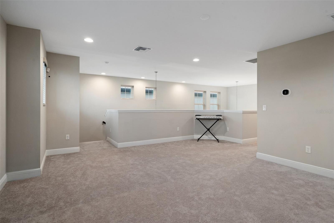
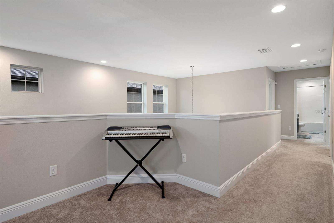

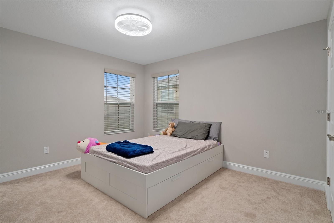
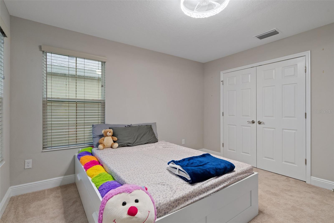
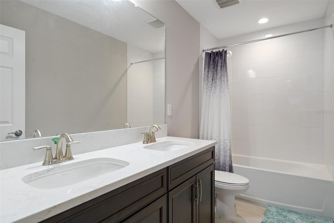
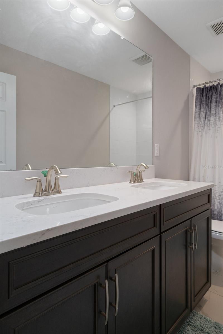

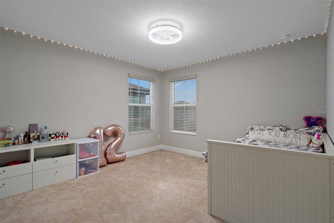
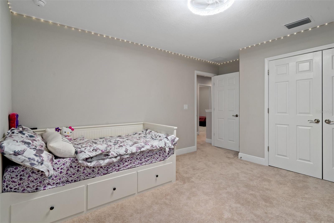
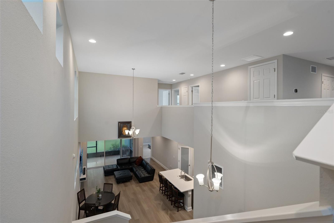
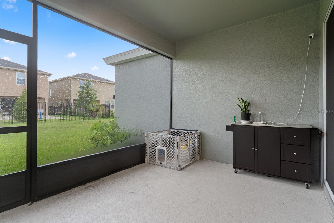
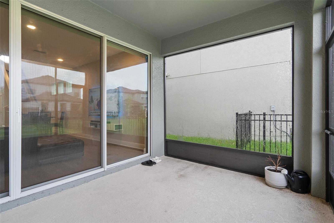
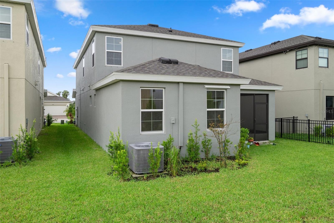
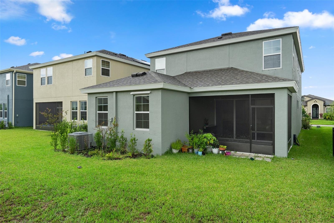
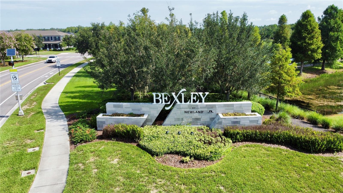
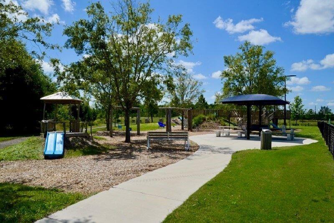
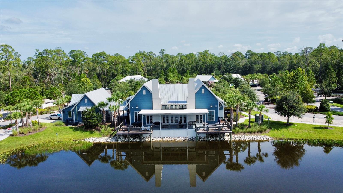
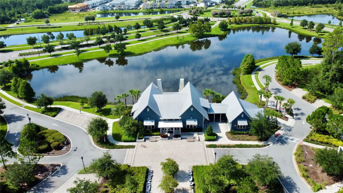
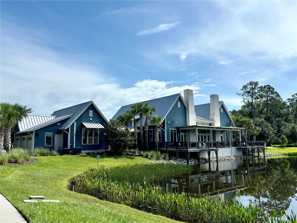
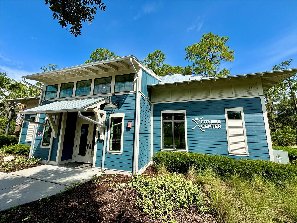
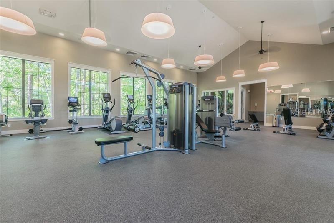
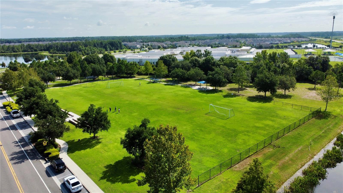
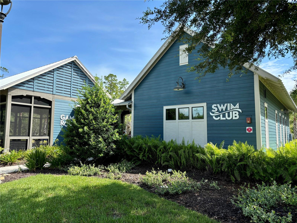
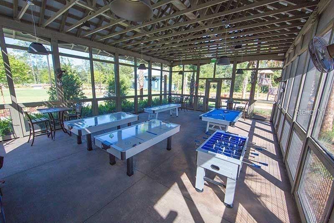
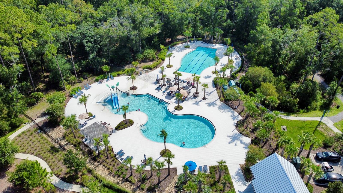
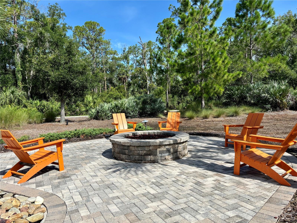
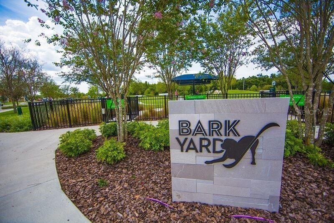
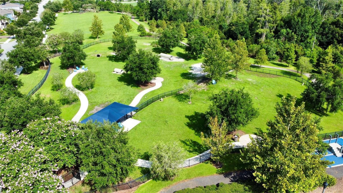
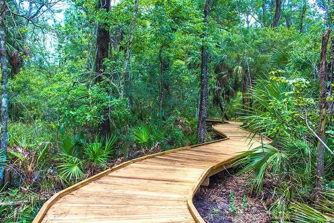
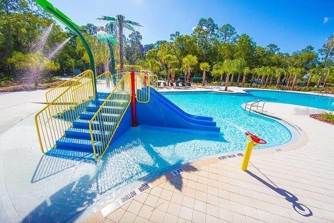
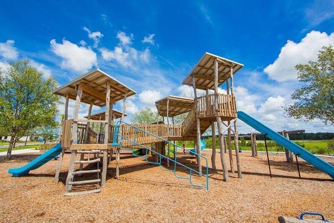
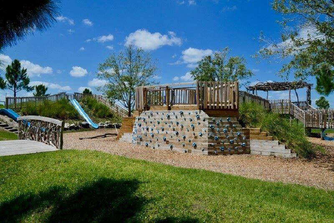
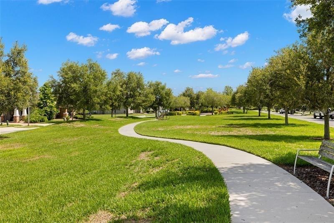







- MLS#: T3539616 ( Residential )
- Street Address: 17873 Everlong Drive
- Viewed: 3
- Price: $549,000
- Price sqft: $178
- Waterfront: No
- Year Built: 2022
- Bldg sqft: 3080
- Bedrooms: 4
- Total Baths: 3
- Full Baths: 2
- 1/2 Baths: 1
- Garage / Parking Spaces: 2
- Days On Market: 94
- Additional Information
- Geolocation: 28.2246 / -82.5206
- County: PASCO
- City: LAND O LAKES
- Zipcode: 34638
- Subdivision: Bexley South 44 North 31 P
- Elementary School: Bexley Elementary School
- Middle School: Charles S. Rushe Middle PO
- High School: Sunlake High School PO
- Provided by: FUTURE HOME REALTY INC
- Contact: Thanh LE
- 813-855-4982
- DMCA Notice
-
DescriptionPRICE IMPROVEMENT! MOTIVATED SELLER! Welcome to the highly desirable and one of Tampa's sought out communities of BEXLEY! Coming in at only 2 years old, everything in this WESTBAY built home is in pristine condition. As you walk in the front doors, you will be greeted with beautiful wood flooring throughout home, high ceilings, open style floorplan, and plenty of natural lighting! This home features an electric charger in the garage for your car. Explore The Hub, a commercial area featuring restaurants, retail, and services! There are not shortage of amenities for everyone including a fitness center, pool, clubhouse playground, dog park, walking trails, BMX park, sports fields, that are only minutes away! Access TOP RATED schools, shopping, dining, and the SUNCOAST PARKWAY that will take you to Tampa International Airport, Downtown Tampa, Clearwater Beach, and much more!
Property Location and Similar Properties
All
Similar
Features
Appliances
- Dishwasher
- Disposal
- Dryer
- Microwave
- Range
- Refrigerator
- Washer
Association Amenities
- Clubhouse
- Fitness Center
- Park
- Playground
Home Owners Association Fee
- 394.00
Association Name
- Rizzeta & Company
Association Phone
- 813-994-1001
Builder Model
- Juniper
Builder Name
- Westbay
Carport Spaces
- 0.00
Close Date
- 0000-00-00
Cooling
- Central Air
Country
- US
Covered Spaces
- 0.00
Exterior Features
- Lighting
- Sidewalk
Flooring
- Wood
Furnished
- Unfurnished
Garage Spaces
- 2.00
Heating
- Central
High School
- Sunlake High School-PO
Insurance Expense
- 0.00
Interior Features
- Open Floorplan
- Thermostat
Legal Description
- BEXLEY SOUTH 4-4 AND NORTH 3-1 PHASE B PB 85 PG 058 BLOCK 75 LOT 17
Levels
- Two
Living Area
- 2427.00
Middle School
- Charles S. Rushe Middle-PO
Area Major
- 34638 - Land O Lakes
Net Operating Income
- 0.00
Occupant Type
- Owner
Open Parking Spaces
- 0.00
Other Expense
- 0.00
Parcel Number
- 18-26-17-0050-07500-0170
Pets Allowed
- Cats OK
- Dogs OK
Property Condition
- Completed
Property Type
- Residential
Roof
- Shingle
School Elementary
- Bexley Elementary School
Sewer
- Public Sewer
Tax Year
- 2023
Township
- 26S
Utilities
- Electricity Available
- Water Available
Virtual Tour Url
- https://www.propertypanorama.com/instaview/stellar/T3539616
Water Source
- Public
Year Built
- 2022
Zoning Code
- MPUD
Listing Data ©2024 Pinellas/Central Pasco REALTOR® Organization
The information provided by this website is for the personal, non-commercial use of consumers and may not be used for any purpose other than to identify prospective properties consumers may be interested in purchasing.Display of MLS data is usually deemed reliable but is NOT guaranteed accurate.
Datafeed Last updated on October 16, 2024 @ 12:00 am
©2006-2024 brokerIDXsites.com - https://brokerIDXsites.com
Sign Up Now for Free!X
Call Direct: Brokerage Office: Mobile: 727.710.4938
Registration Benefits:
- New Listings & Price Reduction Updates sent directly to your email
- Create Your Own Property Search saved for your return visit.
- "Like" Listings and Create a Favorites List
* NOTICE: By creating your free profile, you authorize us to send you periodic emails about new listings that match your saved searches and related real estate information.If you provide your telephone number, you are giving us permission to call you in response to this request, even if this phone number is in the State and/or National Do Not Call Registry.
Already have an account? Login to your account.

