
- Jackie Lynn, Broker,GRI,MRP
- Acclivity Now LLC
- Signed, Sealed, Delivered...Let's Connect!
Featured Listing

12976 98th Street
- Home
- Property Search
- Search results
- 12645 Flatwood Creek Drive, GIBSONTON, FL 33534
Property Photos
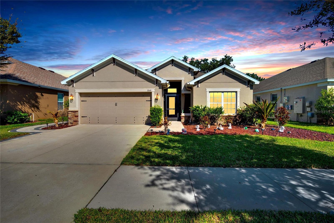

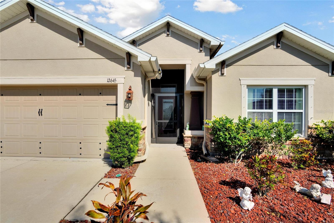
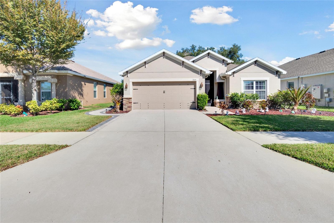
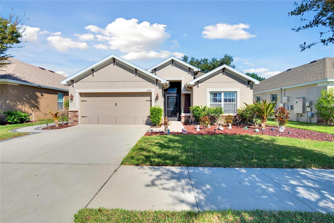
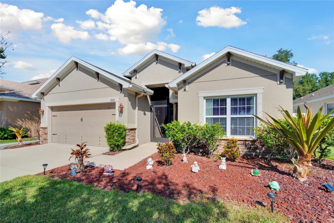

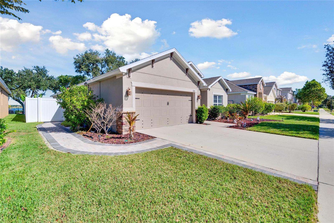

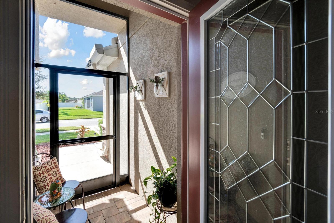
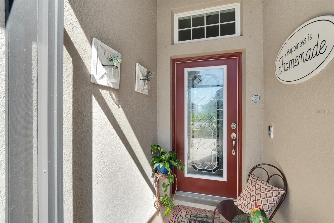
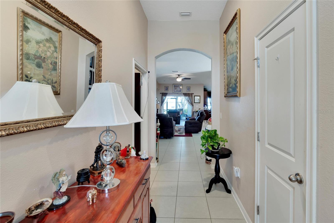
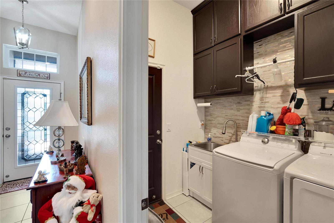
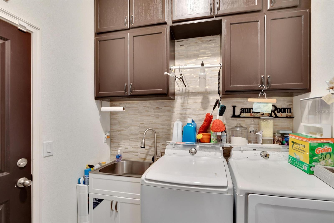
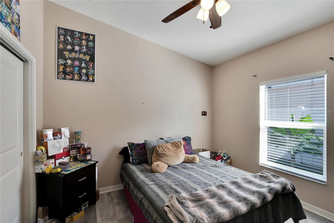
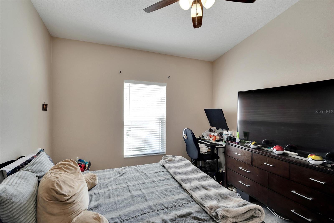
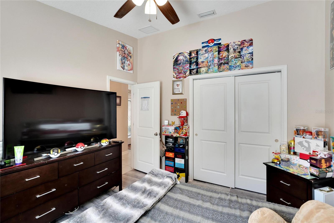
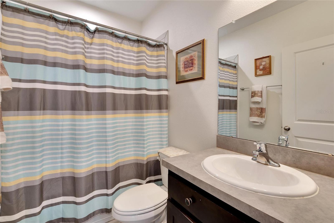

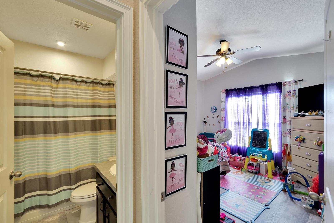
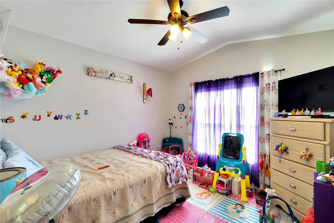
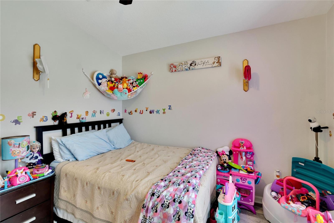
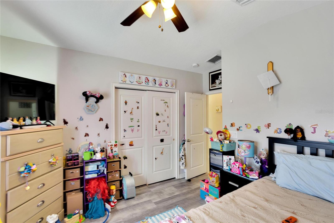
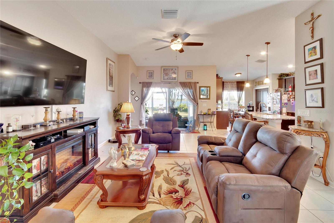
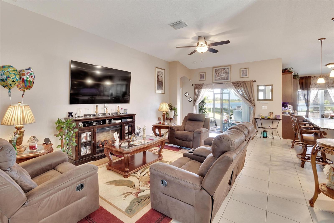
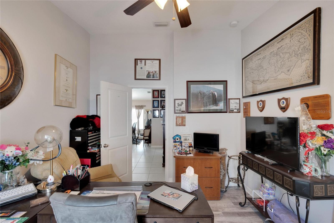
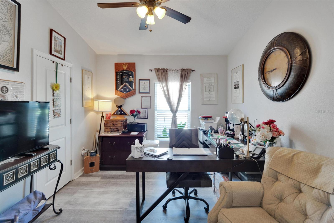
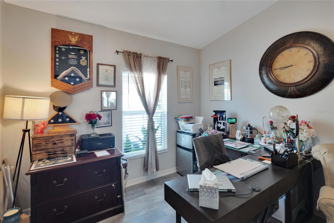
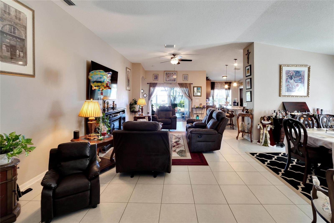
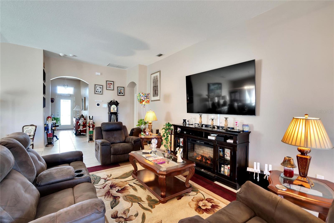
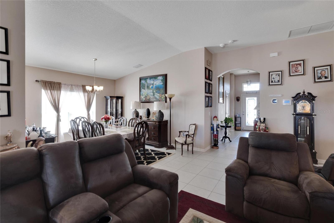
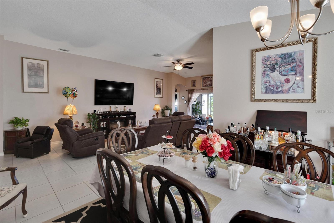


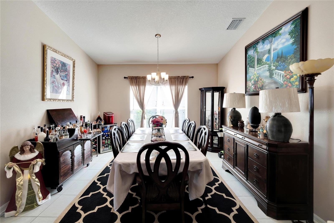
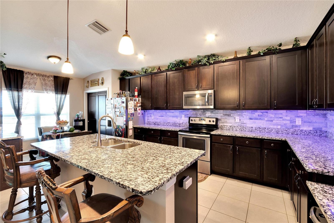
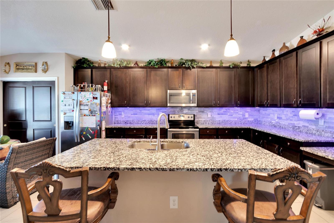

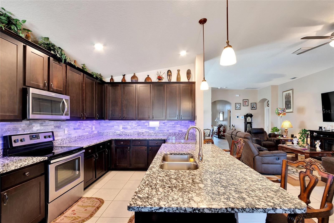

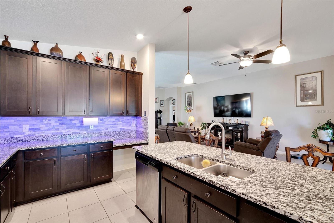
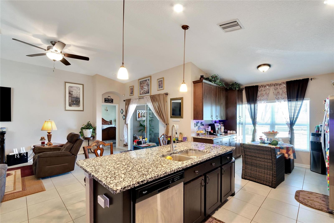
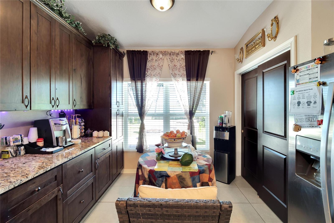


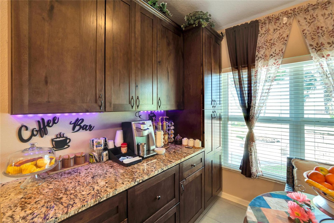
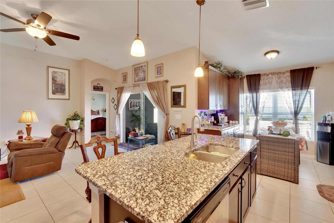

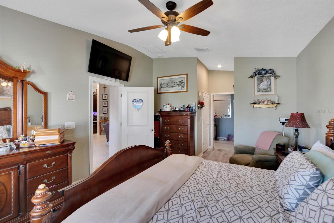


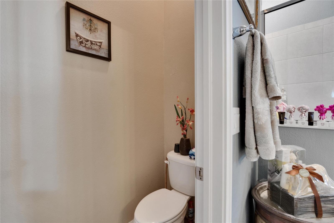
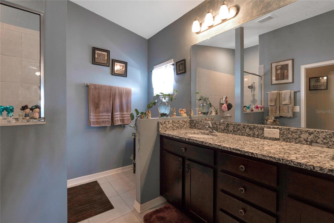

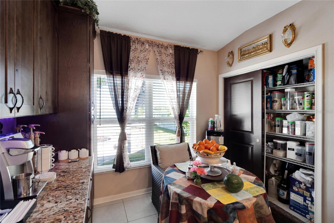



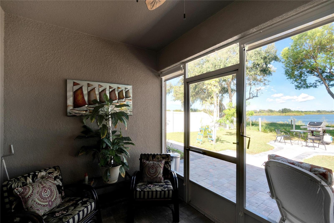

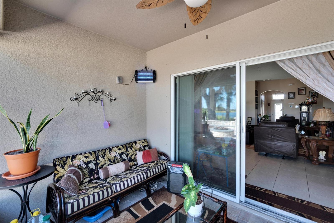



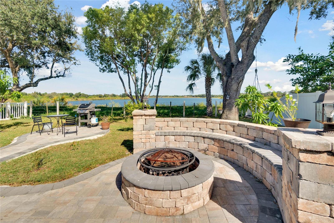
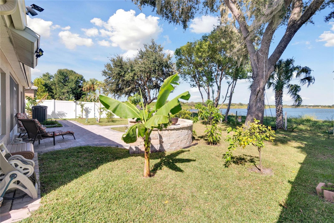
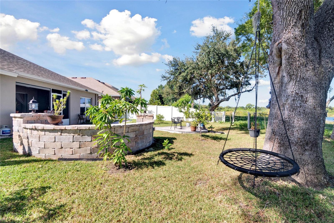

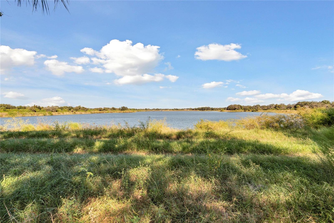
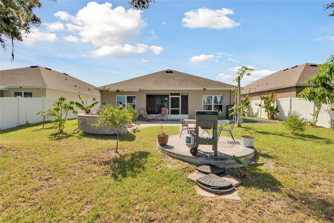

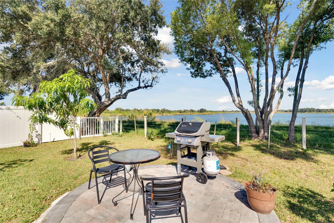


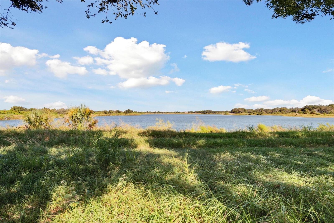

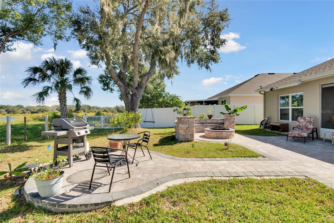
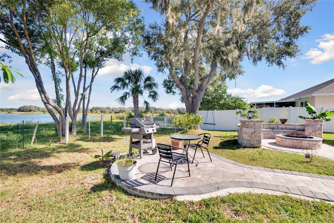
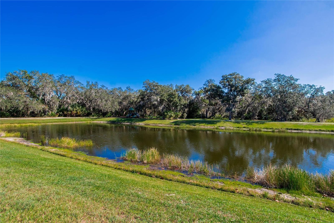
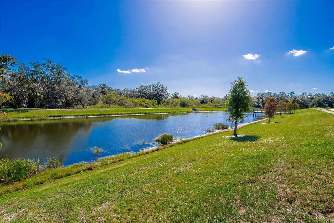
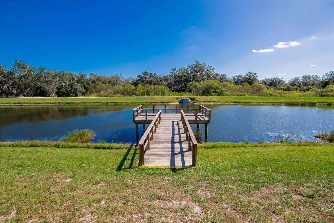

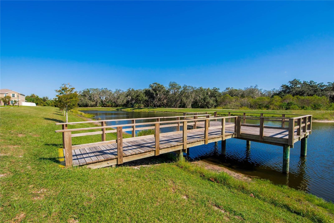
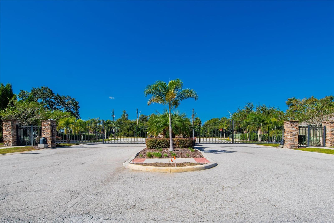
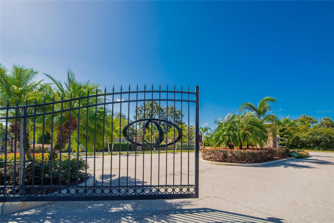
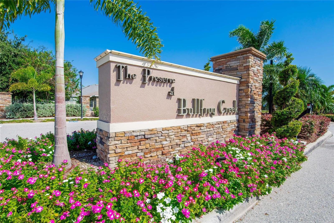
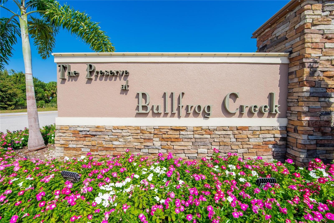
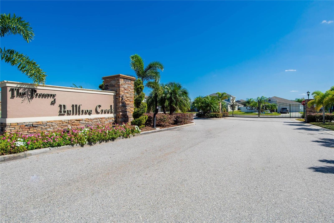

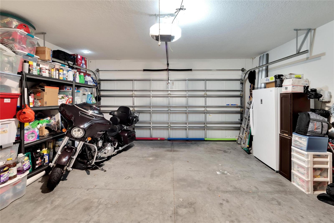
- MLS#: T3539599 ( Residential )
- Street Address: 12645 Flatwood Creek Drive
- Viewed: 4
- Price: $440,000
- Price sqft: $165
- Waterfront: Yes
- Wateraccess: Yes
- Waterfront Type: Pond
- Year Built: 2017
- Bldg sqft: 2659
- Bedrooms: 4
- Total Baths: 2
- Full Baths: 2
- Garage / Parking Spaces: 2
- Days On Market: 100
- Additional Information
- Geolocation: 27.8104 / -82.3497
- County: HILLSBOROUGH
- City: GIBSONTON
- Zipcode: 33534
- Subdivision: The Preserve At Bullfrog Creek
- Elementary School: Corr HB
- Middle School: Eisenhower HB
- High School: East Bay HB
- Provided by: KELLER WILLIAMS SUBURBAN TAMPA
- Contact: Victoria Escobar
- 813-684-9500
- DMCA Notice
-
DescriptionCHECK THIS OUT! $25 ELECTRIC BILL ADMIN FEE ONLY with this solar panel package with 3 back up batteries. NO FLOOD INSURANCE REQUIRED!!! This gorgeous extremely well maintained 4 bedroom 2 bath home with a beautiful overlooking view of the water with no backyard neighbors is looking for its next owners. When you walk in your greeted with an amazing open layout with a split bedroom floor plan. There is two bedrooms up front off the right of the foyer with its full bathroom between, next as you walk through the foyer to the left you will have the laundry room with alot of cabinets and storage space immediately after you will find another bedroom to the left. Walking straight into the living room and open dining room that over looks the large kitchen with granite counter tops and 42' cabinets with oversized pantry and coffee bar that has its own eat in space in the kitchen which also over looks the water view. In the back left corner of the home you will find the master suite with its bedroom and bathrooom plus who walk in closets. Lastly the view from the back is breathtaking the patio is completely screened in and has custom blinds to lower for privacy. You walk out on the paved patio with a nice sized firepit for you to sit and relax.
Property Location and Similar Properties
All
Similar
Features
Waterfront Description
- Pond
Appliances
- Dishwasher
- Disposal
- Microwave
- Range
- Refrigerator
Association Amenities
- Gated
- Playground
Home Owners Association Fee
- 175.00
Association Name
- Rizzetta & Company - Kelly Sobrito
Association Phone
- 813-933-5571
Carport Spaces
- 0.00
Close Date
- 0000-00-00
Cooling
- Central Air
Country
- US
Covered Spaces
- 0.00
Exterior Features
- Hurricane Shutters
- Irrigation System
- Sliding Doors
- Sprinkler Metered
Fencing
- Vinyl
Flooring
- Ceramic Tile
- Laminate
Furnished
- Unfurnished
Garage Spaces
- 2.00
Green Energy Efficient
- Insulation
Heating
- Central
High School
- East Bay-HB
Insurance Expense
- 0.00
Interior Features
- Ceiling Fans(s)
- In Wall Pest System
- Open Floorplan
- Solid Wood Cabinets
- Split Bedroom
- Stone Counters
- Walk-In Closet(s)
Legal Description
- BULLFROG CREEK PRESERVE LOT15 BLOCK1
Levels
- One
Living Area
- 2082.00
Lot Features
- In County
- Sidewalk
- Paved
- Private
Middle School
- Eisenhower-HB
Area Major
- 33534 - Gibsonton
Net Operating Income
- 0.00
Occupant Type
- Owner
Open Parking Spaces
- 0.00
Other Expense
- 0.00
Parcel Number
- U-06-31-20-9XM-000001-00015.0
Parking Features
- Covered
Pets Allowed
- Breed Restrictions
- Cats OK
- Dogs OK
- Yes
Possession
- Close of Escrow
Property Condition
- Completed
Property Type
- Residential
Roof
- Shingle
School Elementary
- Corr-HB
Sewer
- Public Sewer
Style
- Florida
- Ranch
Tax Year
- 2023
Township
- 31
Utilities
- BB/HS Internet Available
- Cable Available
- Electricity Connected
- Fire Hydrant
- Public
- Solar
- Street Lights
- Water Connected
View
- Water
Virtual Tour Url
- https://www.propertypanorama.com/instaview/stellar/T3539599
Water Source
- Public
Year Built
- 2017
Zoning Code
- PD
Listing Data ©2024 Pinellas/Central Pasco REALTOR® Organization
The information provided by this website is for the personal, non-commercial use of consumers and may not be used for any purpose other than to identify prospective properties consumers may be interested in purchasing.Display of MLS data is usually deemed reliable but is NOT guaranteed accurate.
Datafeed Last updated on October 16, 2024 @ 12:00 am
©2006-2024 brokerIDXsites.com - https://brokerIDXsites.com
Sign Up Now for Free!X
Call Direct: Brokerage Office: Mobile: 727.710.4938
Registration Benefits:
- New Listings & Price Reduction Updates sent directly to your email
- Create Your Own Property Search saved for your return visit.
- "Like" Listings and Create a Favorites List
* NOTICE: By creating your free profile, you authorize us to send you periodic emails about new listings that match your saved searches and related real estate information.If you provide your telephone number, you are giving us permission to call you in response to this request, even if this phone number is in the State and/or National Do Not Call Registry.
Already have an account? Login to your account.

