
- Jackie Lynn, Broker,GRI,MRP
- Acclivity Now LLC
- Signed, Sealed, Delivered...Let's Connect!
Featured Listing

12976 98th Street
- Home
- Property Search
- Search results
- 5806 Yeats Manor Drive, TAMPA, FL 33616
Property Photos
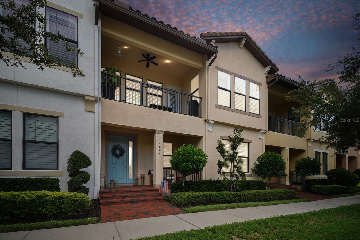



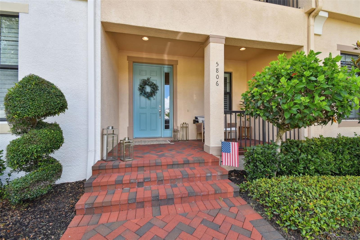
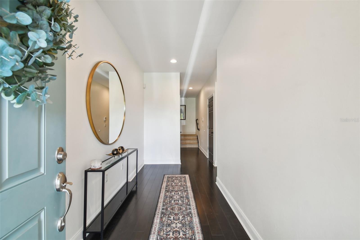
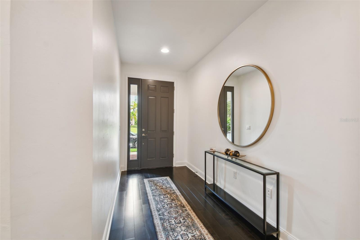
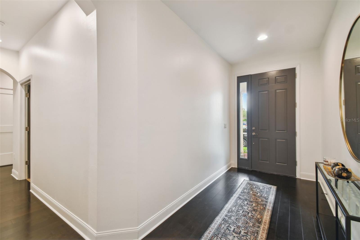
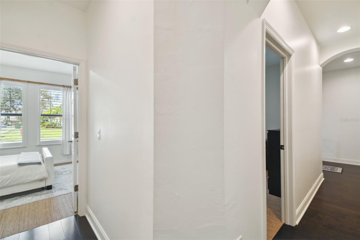
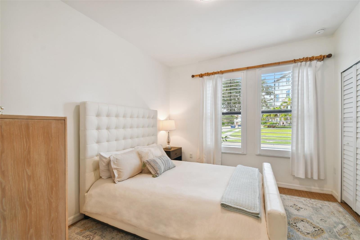
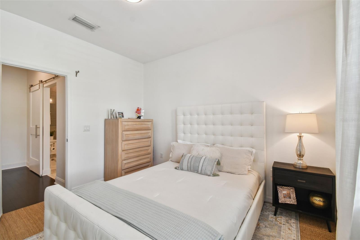

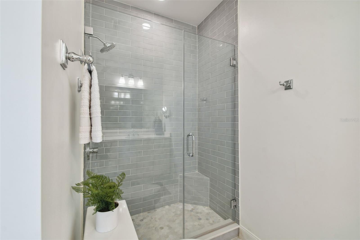
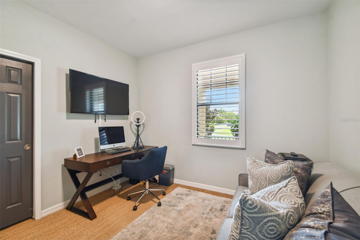
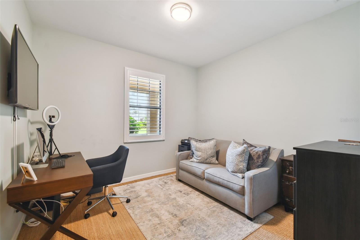
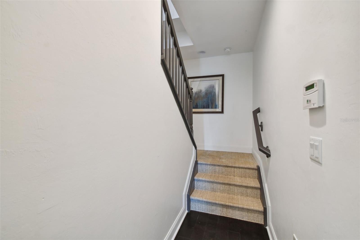
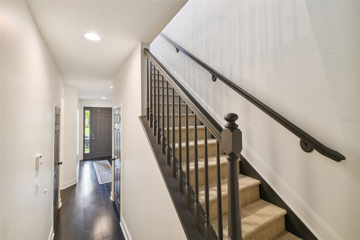
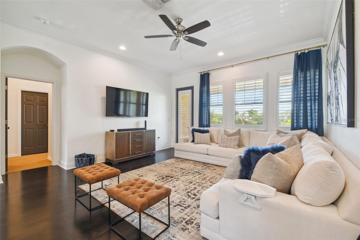
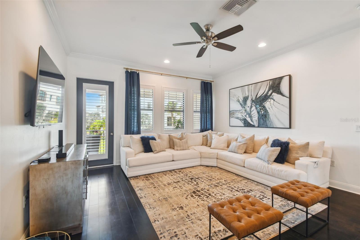
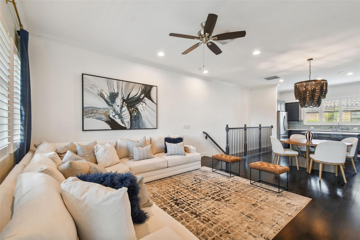
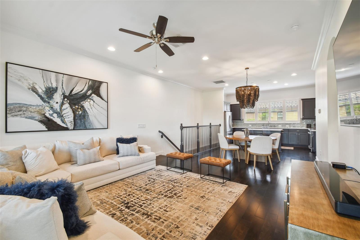

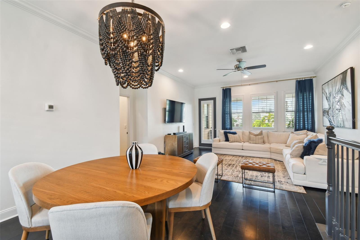

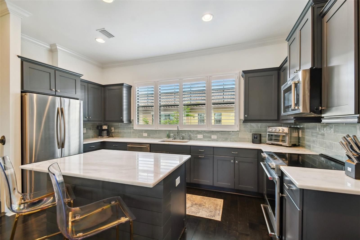
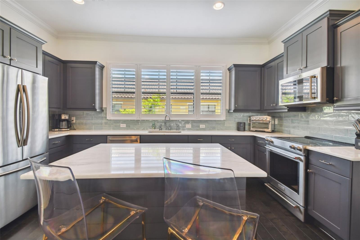
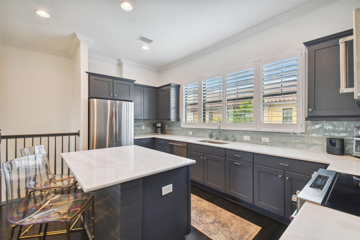
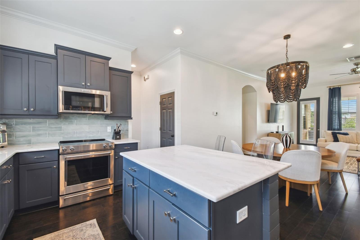
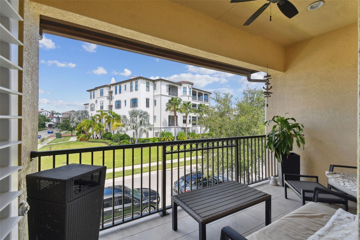

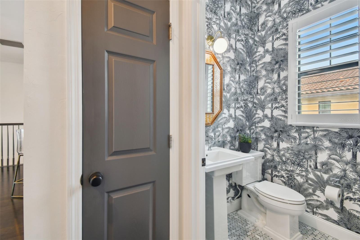




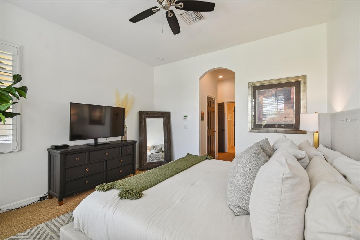



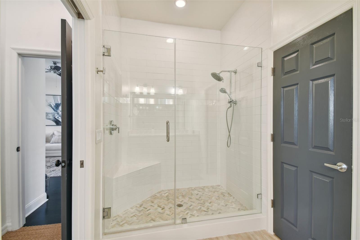
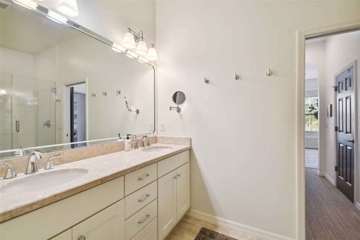



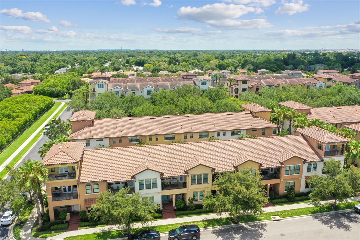
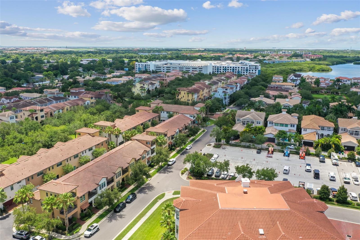
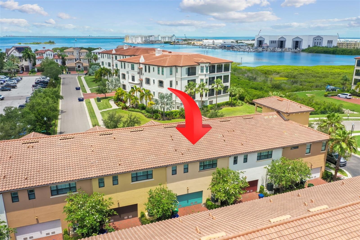
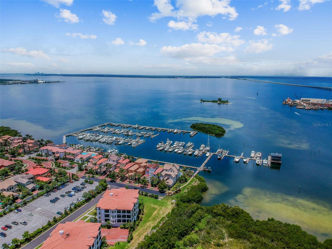
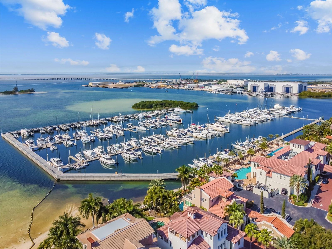
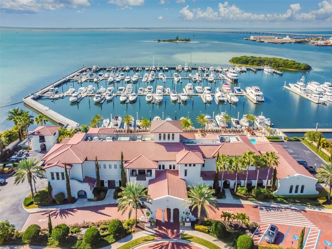
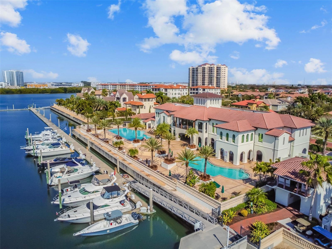
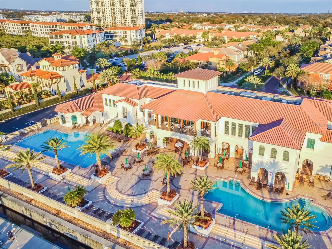
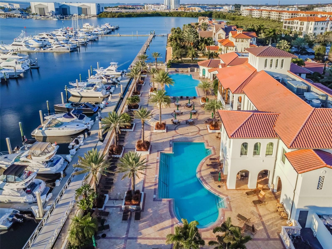

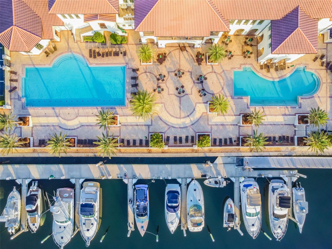
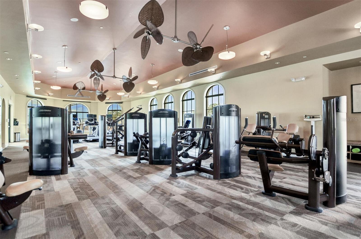
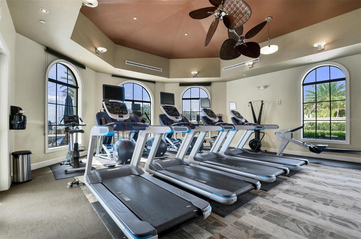


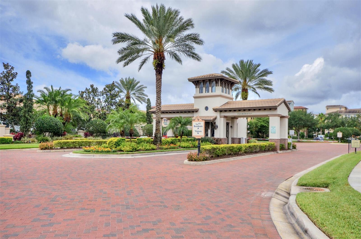

- MLS#: T3539390 ( Residential )
- Street Address: 5806 Yeats Manor Drive
- Viewed: 6
- Price: $775,000
- Price sqft: $294
- Waterfront: No
- Year Built: 2013
- Bldg sqft: 2640
- Bedrooms: 3
- Total Baths: 3
- Full Baths: 2
- 1/2 Baths: 1
- Garage / Parking Spaces: 2
- Days On Market: 98
- Additional Information
- Geolocation: 27.8825 / -82.5294
- County: HILLSBOROUGH
- City: TAMPA
- Zipcode: 33616
- Subdivision: Westshore Yacht Club Ph 2 P
- Elementary School: Lanier HB
- Middle School: Madison HB
- High School: Robinson HB
- Provided by: COASTAL PROPERTIES GROUP INTER
- Contact: Eva Rodighiero
- 813-553-6869
- DMCA Notice
-
DescriptionTHIS HOME STOOD STRONG THROUGH BOTH HURRICANES HELENE AND MILTON, WITH NO FLOODING OR DAMAGE. Discover your dream of living in this elegant townhouse nestled in the sought after waterfront Westshore Yacht Club Community. This rare two story, 3 bedroom gem offers a unique blend of comfort, style, and convenience, making it an ideal home for buyers looking to indulge in the serenity of a luxury enclave. Spanning 1,990 square feet, this townhouse is a spacious haven boasting 3 bedrooms and 2.5 bathrooms. The first floor welcomes you with a spacious foyer leading to two versatile bedrooms, ideal for guests or as a home office, complemented by a transitional full bath showcasing a sleek glass shower and marble flooring. The convenience of an attached two car garage adds to the practical aspects of this home. Ascend to the main living space and you'll find an expansive area bathed in natural light, featuring lofty ten foot ceilings, crown molding and an open floor plan that begs for family festivities and social gatherings. Step out onto the west facing balcony to relish the breathtaking sunsets over Tampa Bay. Culinary enthusiasts will delight in the gourmet kitchen, outfitted with KitchenAid appliances, a Samsung French door refrigerator, and exquisite white quartzite countertops set against stylish navy blue cabinetry. A custom designed half bath with marble flooring and a pedestal sink, as well as a spacious laundry room, add to the home's convenience just off the kitchen. The opulent primary suite serves as your private sanctuary, complete with a renovated ensuite bath and a meticulously designed walk in closet. Seagrass flooring in the bedrooms adds an air of sophistication, while rich hardwood floors bring warmth to the living spaces. Plantation shutters throughout add a touch of elegance and privacy. Westshore Yacht Club is a world class development rapidly expanding. It stands as South Tampas top 24 hour guard gated waterfront community, offering a wide range of amenities. These include the exclusive Bay Club and Marina with 149 boat slips, two heated resort style swimming pools, a restaurant, indoor and outdoor bars, and a Day Spa. Residents also enjoy a state of the art fitness center, a community park with a playground, and a busy social events calendar. The Marina District, with its shops and restaurants, is within walking distance, and the community is just 4 miles from the International Airport and 15 minutes from downtown Tampa. Dont miss the chance to make this your dream home! Contact me today to schedule a viewing or for more details.
Property Location and Similar Properties
All
Similar
Features
Appliances
- Convection Oven
- Dishwasher
- Disposal
- Electric Water Heater
- Microwave
- Range Hood
- Refrigerator
Association Amenities
- Clubhouse
- Fitness Center
- Gated
- Pool
Home Owners Association Fee
- 1500.00
Home Owners Association Fee Includes
- Guard - 24 Hour
- Cable TV
- Pool
- Internet
- Maintenance Structure
- Pest Control
- Private Road
- Security
- Sewer
- Trash
- Water
Association Name
- Michelle Staples - HOA Manager
Association Phone
- 813-433-2015
Carport Spaces
- 0.00
Close Date
- 0000-00-00
Cooling
- Central Air
Country
- US
Covered Spaces
- 0.00
Exterior Features
- Balcony
- Lighting
- Rain Gutters
- Sidewalk
Flooring
- Carpet
- Marble
- Wood
Garage Spaces
- 2.00
Heating
- Central
- Electric
High School
- Robinson-HB
Insurance Expense
- 0.00
Interior Features
- Ceiling Fans(s)
- Crown Molding
- Eat-in Kitchen
- High Ceilings
- Kitchen/Family Room Combo
- Open Floorplan
- Solid Wood Cabinets
- Stone Counters
- Thermostat
- Walk-In Closet(s)
Legal Description
- WESTSHORE YACHT CLUB PHASE 2 PARTIAL REPLAT LOT 3 BLOCK 22
Levels
- Two
Living Area
- 1990.00
Middle School
- Madison-HB
Area Major
- 33616 - Tampa
Net Operating Income
- 0.00
Occupant Type
- Owner
Open Parking Spaces
- 0.00
Other Expense
- 0.00
Parcel Number
- A-08-30-18-9QI-000022-00003.0
Parking Features
- Garage Door Opener
- Guest
- On Street
- Open
Pets Allowed
- Yes
Property Type
- Residential
Roof
- Tile
School Elementary
- Lanier-HB
Sewer
- Public Sewer
Tax Year
- 2023
Township
- 30
Utilities
- BB/HS Internet Available
- Cable Available
- Cable Connected
- Phone Available
- Sewer Available
- Street Lights
- Water Available
Virtual Tour Url
- https://www.propertypanorama.com/instaview/stellar/T3539390
Water Source
- Public
Year Built
- 2013
Zoning Code
- PD-A
Listing Data ©2024 Pinellas/Central Pasco REALTOR® Organization
The information provided by this website is for the personal, non-commercial use of consumers and may not be used for any purpose other than to identify prospective properties consumers may be interested in purchasing.Display of MLS data is usually deemed reliable but is NOT guaranteed accurate.
Datafeed Last updated on October 16, 2024 @ 12:00 am
©2006-2024 brokerIDXsites.com - https://brokerIDXsites.com
Sign Up Now for Free!X
Call Direct: Brokerage Office: Mobile: 727.710.4938
Registration Benefits:
- New Listings & Price Reduction Updates sent directly to your email
- Create Your Own Property Search saved for your return visit.
- "Like" Listings and Create a Favorites List
* NOTICE: By creating your free profile, you authorize us to send you periodic emails about new listings that match your saved searches and related real estate information.If you provide your telephone number, you are giving us permission to call you in response to this request, even if this phone number is in the State and/or National Do Not Call Registry.
Already have an account? Login to your account.

