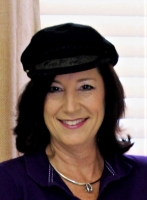
- Jackie Lynn, Broker,GRI,MRP
- Acclivity Now LLC
- Signed, Sealed, Delivered...Let's Connect!
Featured Listing

12976 98th Street
- Home
- Property Search
- Search results
- 4303 Balington Drive, VALRICO, FL 33596
Property Photos


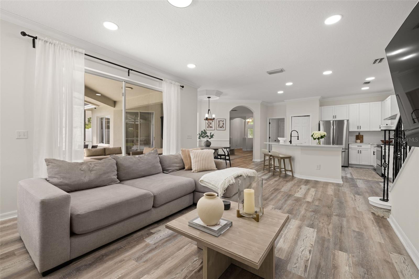
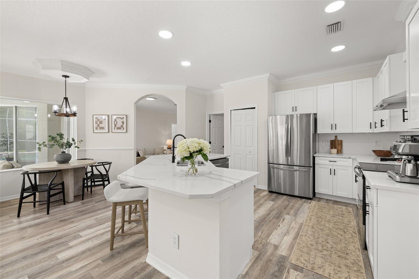
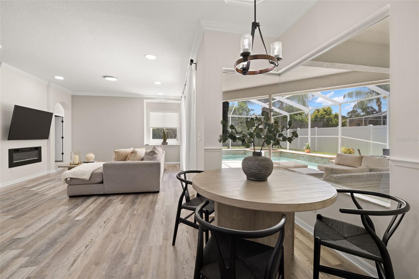
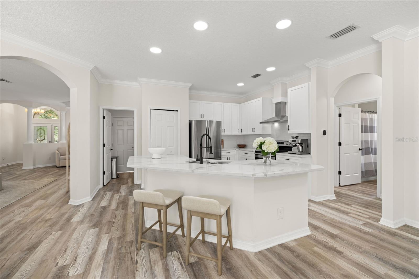
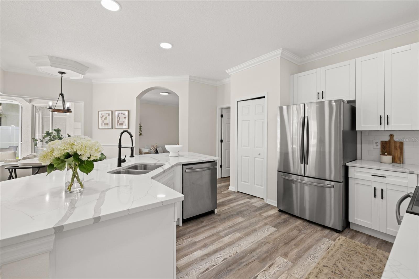
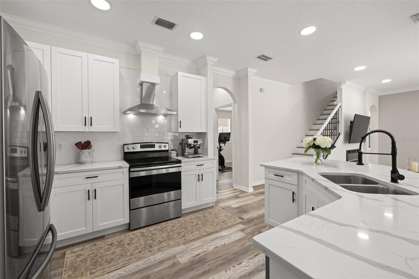
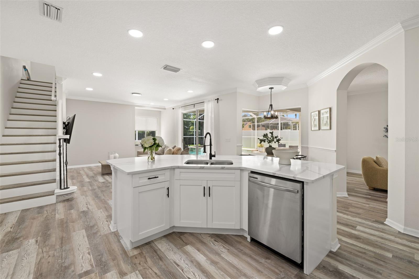
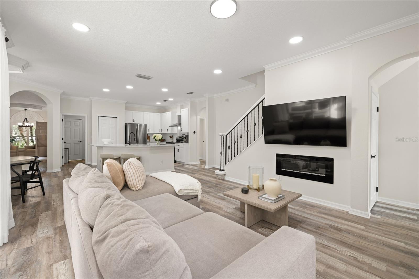
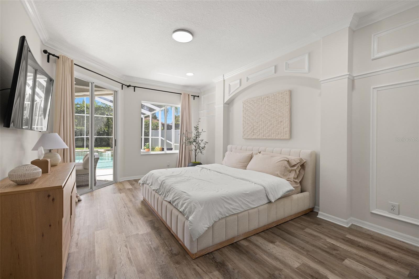
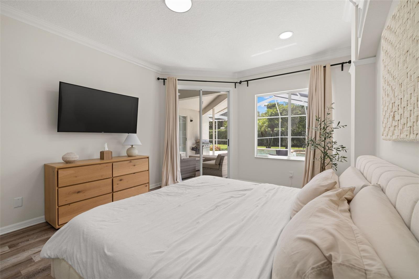
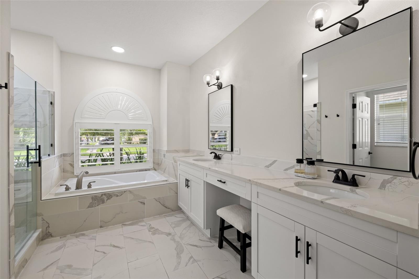
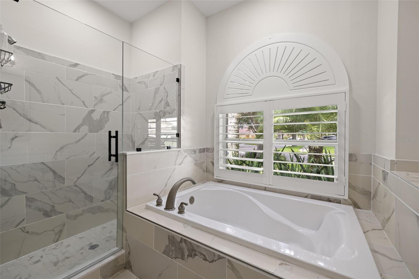
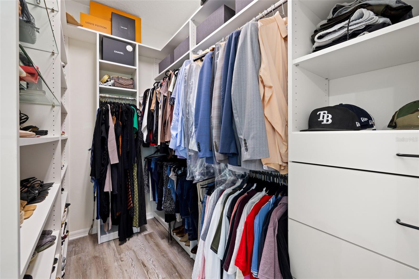
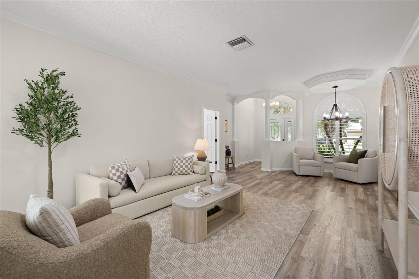
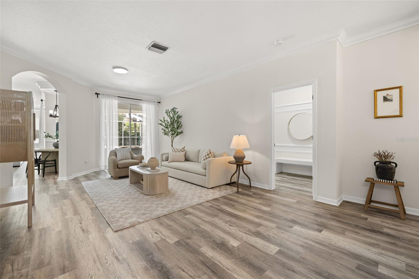
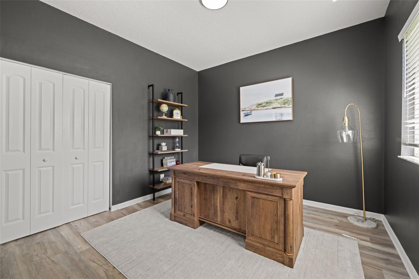
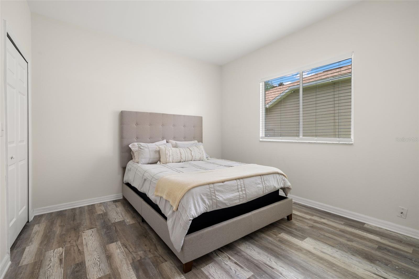
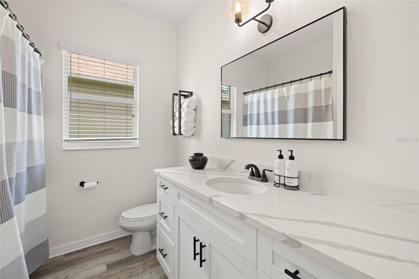
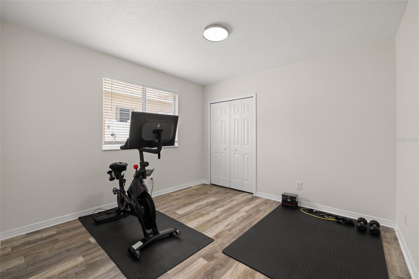
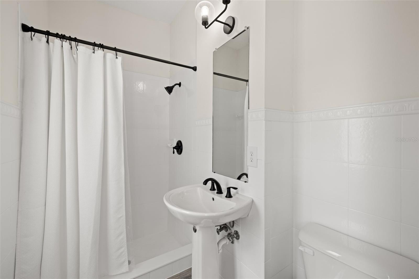
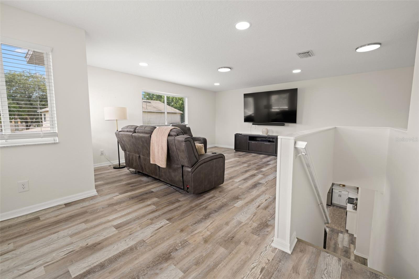
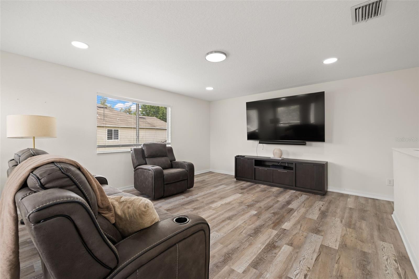
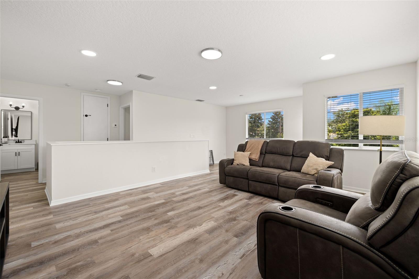
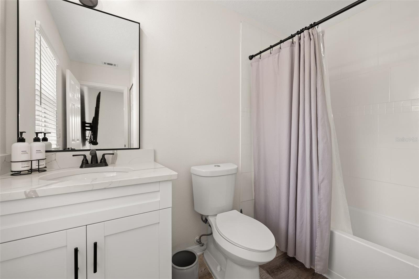
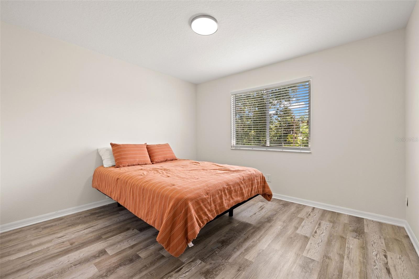
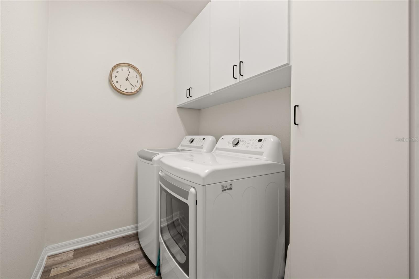
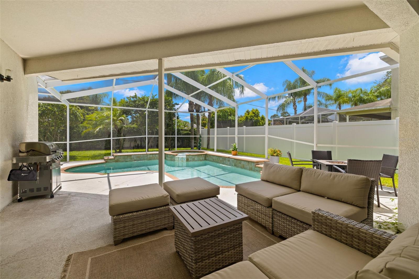
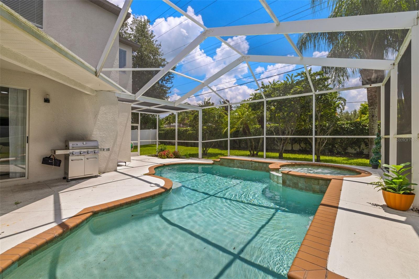
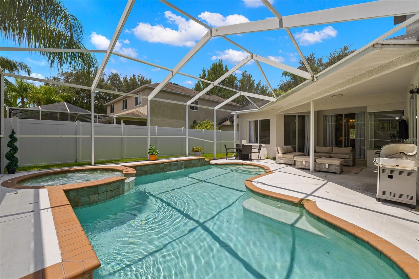
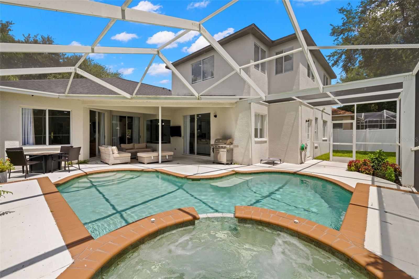
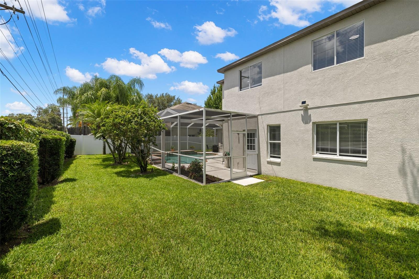
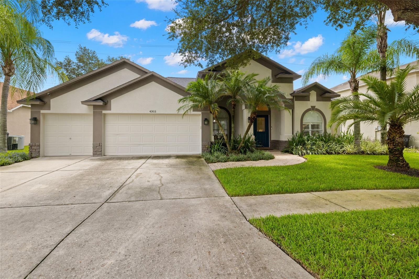
- MLS#: T3539311 ( Residential )
- Street Address: 4303 Balington Drive
- Viewed: 8
- Price: $669,000
- Price sqft: $173
- Waterfront: No
- Year Built: 2002
- Bldg sqft: 3869
- Bedrooms: 5
- Total Baths: 4
- Full Baths: 4
- Garage / Parking Spaces: 3
- Days On Market: 103
- Additional Information
- Geolocation: 27.9041 / -82.2281
- County: HILLSBOROUGH
- City: VALRICO
- Zipcode: 33596
- Subdivision: Buckhorn Preserve Ph 1
- Elementary School: Nelson HB
- Middle School: Mulrennan HB
- High School: Durant HB
- Provided by: REAL BROKER, LLC
- Contact: Kseniya Korneva
- 407-279-0038
- DMCA Notice
-
Description!! Last chance to grab this amazing property before the owners convert it to a rental !! Welcome to your dream oasis! This stunning, fully renovated 5 bedroom + BONUS ROOM home offers unparalleled luxury and comfort in every detail. Bathed in natural light throughout, the expansive living spaces are designed to create an airy, inviting atmosphere from the moment you step inside. The main floor features a spacious gourmet kitchen with stainless steel appliances, perfect for culinary enthusiasts and entertainers alike. Adjacent is a dining area that opens seamlessly into a grand living room, complete with a fireplace and panoramic views of the beautiful pool. Upstairs, a huge bonus wing awaits, featuring an expansive living room, spacious bedroom, and full bathroom. The versatile layout ensures ample space for all your needs, whether hosting guests or enjoying quiet relaxation. Outside, discover your own private paradise with a sparkling saltwater pool which is completely screened in for ultimate comfort. Perfect for summer gatherings or evening escapes, this outdoor retreat promises endless enjoyment and tranquility. Located in a sought after neighborhood known for its convenience and charm, this home combines modern luxury with timeless appeal. Additional features include luxury vinyl plank flooring throughout, new water heater (2024), newer roof (2022). Don't miss your chance to experience the ultimate in Florida livingschedule your private tour today and make this extraordinary property yours!
Property Location and Similar Properties
All
Similar
Features
Appliances
- Dishwasher
- Range
- Range Hood
- Refrigerator
Home Owners Association Fee
- 345.00
Association Name
- Buckhorn Preserve
Association Phone
- 813-516-5324
Carport Spaces
- 0.00
Close Date
- 0000-00-00
Cooling
- Central Air
Country
- US
Covered Spaces
- 0.00
Exterior Features
- Sidewalk
- Sliding Doors
Fencing
- Vinyl
Flooring
- Tile
- Vinyl
Furnished
- Unfurnished
Garage Spaces
- 3.00
Heating
- Central
High School
- Durant-HB
Insurance Expense
- 0.00
Interior Features
- Kitchen/Family Room Combo
- Open Floorplan
- Primary Bedroom Main Floor
- Split Bedroom
- Stone Counters
- Walk-In Closet(s)
- Window Treatments
Legal Description
- BUCKHORN PRESERVE PHASE 1 LOT 2 BLOCK 5
Levels
- Two
Living Area
- 3026.00
Lot Features
- In County
- Landscaped
- Sidewalk
- Paved
Middle School
- Mulrennan-HB
Area Major
- 33596 - Valrico
Net Operating Income
- 0.00
Occupant Type
- Owner
Open Parking Spaces
- 0.00
Other Expense
- 0.00
Parcel Number
- U-05-30-21-5VP-000005-00002.0
Parking Features
- Driveway
- Garage Door Opener
Pets Allowed
- Yes
Pool Features
- In Ground
- Salt Water
Possession
- Close of Escrow
Property Condition
- Completed
Property Type
- Residential
Roof
- Shingle
School Elementary
- Nelson-HB
Sewer
- Public Sewer
Style
- Contemporary
- Florida
- Traditional
Tax Year
- 2023
Township
- 30
Utilities
- Public
- Water Connected
Virtual Tour Url
- https://www.propertypanorama.com/instaview/stellar/T3539311
Water Source
- Public
Year Built
- 2002
Zoning Code
- PD
Listing Data ©2024 Pinellas/Central Pasco REALTOR® Organization
The information provided by this website is for the personal, non-commercial use of consumers and may not be used for any purpose other than to identify prospective properties consumers may be interested in purchasing.Display of MLS data is usually deemed reliable but is NOT guaranteed accurate.
Datafeed Last updated on October 16, 2024 @ 12:00 am
©2006-2024 brokerIDXsites.com - https://brokerIDXsites.com
Sign Up Now for Free!X
Call Direct: Brokerage Office: Mobile: 727.710.4938
Registration Benefits:
- New Listings & Price Reduction Updates sent directly to your email
- Create Your Own Property Search saved for your return visit.
- "Like" Listings and Create a Favorites List
* NOTICE: By creating your free profile, you authorize us to send you periodic emails about new listings that match your saved searches and related real estate information.If you provide your telephone number, you are giving us permission to call you in response to this request, even if this phone number is in the State and/or National Do Not Call Registry.
Already have an account? Login to your account.

