
- Jackie Lynn, Broker,GRI,MRP
- Acclivity Now LLC
- Signed, Sealed, Delivered...Let's Connect!
No Properties Found
- Home
- Property Search
- Search results
- 277 Valencia Circle, ST PETERSBURG, FL 33716
Property Photos
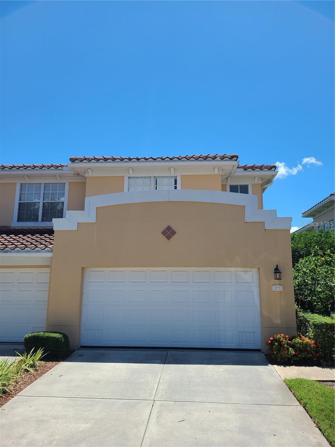

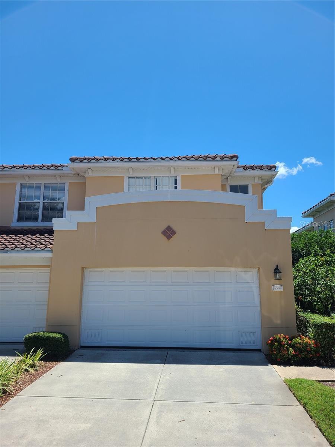
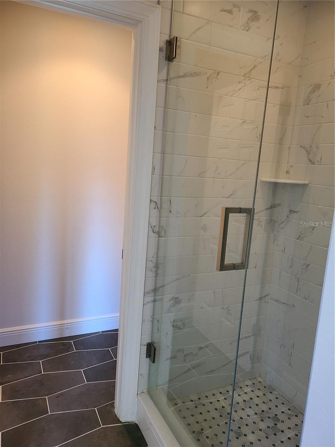
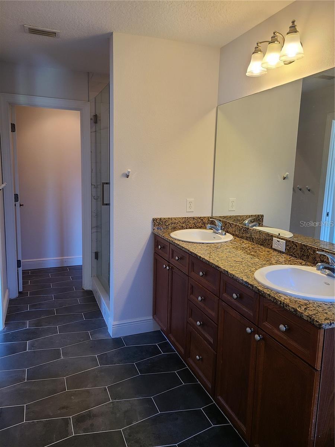
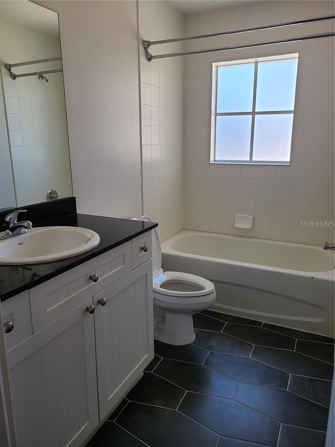
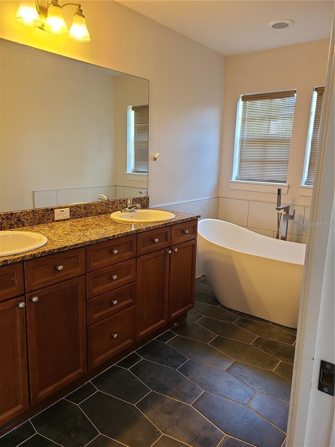
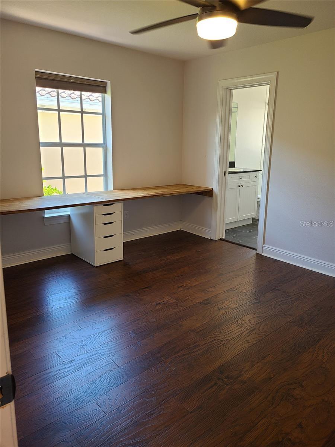
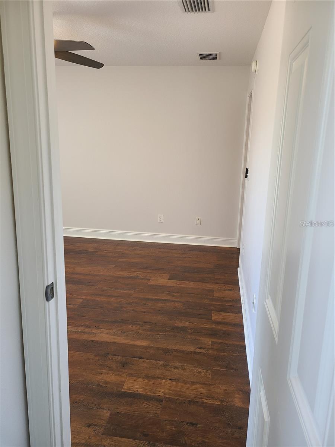
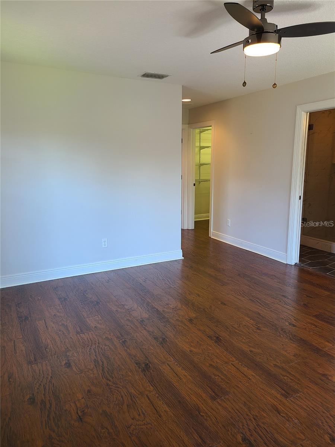
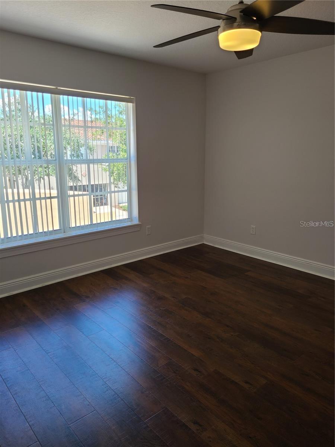
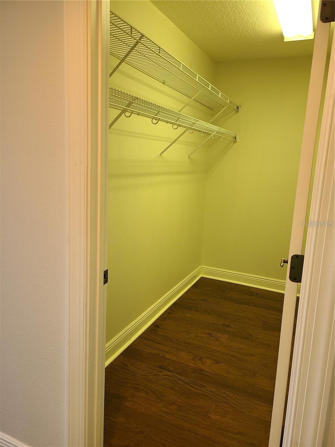
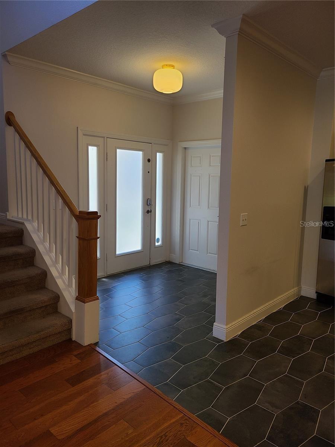
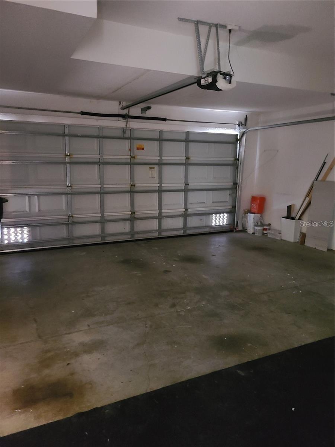
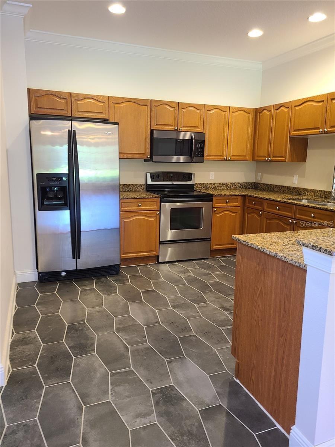
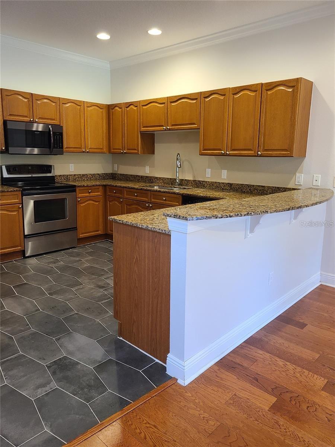
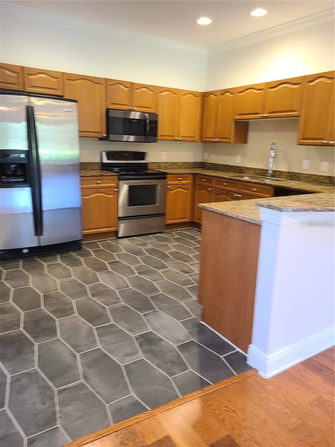
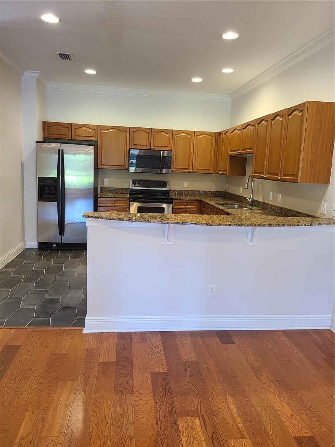
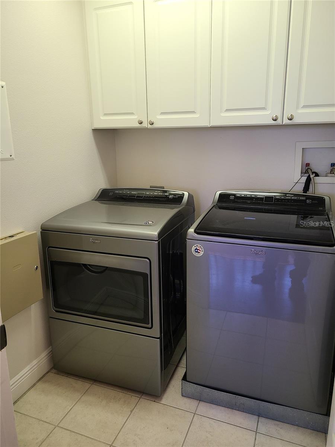
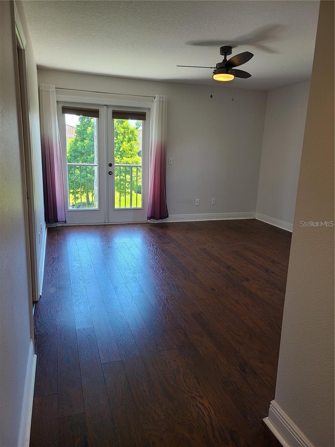
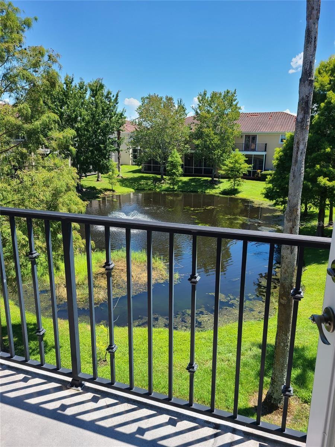
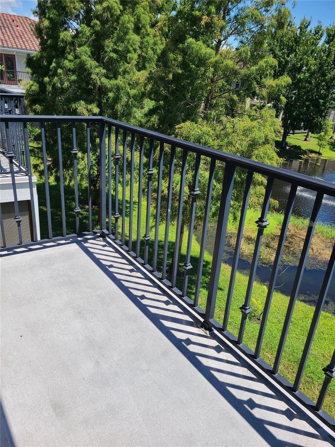
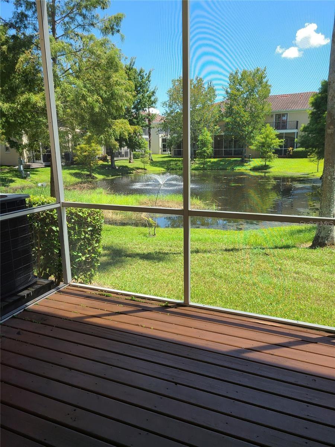
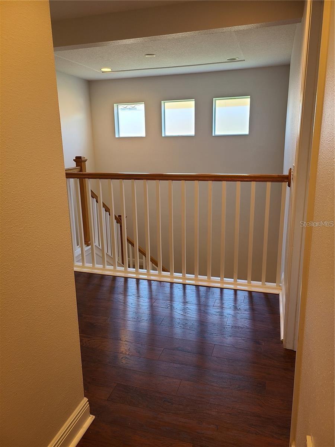
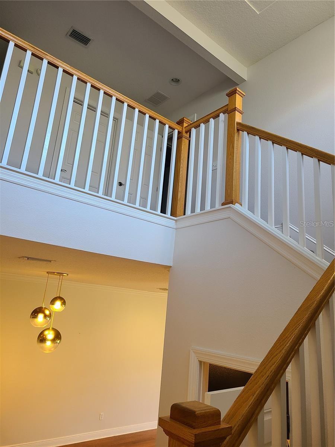














- MLS#: T3539241 ( Residential )
- Street Address: 277 Valencia Circle
- Viewed: 128
- Price: $470,000
- Price sqft: $203
- Waterfront: No
- Year Built: 2005
- Bldg sqft: 2319
- Bedrooms: 3
- Total Baths: 3
- Full Baths: 2
- 1/2 Baths: 1
- Garage / Parking Spaces: 2
- Days On Market: 351
- Additional Information
- Geolocation: 27.8848 / -82.6589
- County: PINELLAS
- City: ST PETERSBURG
- Zipcode: 33716
- Subdivision: Villas Of Carillon
- Provided by: THOMPSON AND THOMPSON REALTY
- Contact: Albert Thompson
- 813-728-0910

- DMCA Notice
-
DescriptionJUST REDUCED! Dont miss this beautifully remodeled 3 bedroom, 2.5 bath corner unit townhome with a 2 car garage, located in the highly desirable Villas of Carillon community. Step inside to an open concept floor plan that showcases a gourmet kitchen with granite countertops, solid wood cabinetry, stainless steel appliances, and a breakfast bar overlooking the spacious living room. The living and dining areas feature elegant hardwood floors, crown molding, and 96 ceilings, while the kitchen and wet areas are finished with tile. Upstairs, youll find three generously sized bedrooms, two full bathrooms, and a laundry room. The second floor boasts new laminate flooring throughout the bedrooms and hallways, with plush carpet on the stairs. The primary suite includes a large walk in closet and a luxurious en suite bathroom with double vanities, a soaking tub, and a glass enclosed shower. Enjoy the Florida lifestyle from your screened in patio and second floor balcony, both overlooking a serene pond. The gated community offers resort style amenities including a clubhouse, heated pool, and beautifully maintained grounds. Conveniently located near Publix, shops, dining, and major attractions like Topgolf (just 1/4 mile away). With quick access to I 275, I 4, Crosstown Expressway, and both Tampa International and St. Pete Clearwater airports, this location cant be beat! Pet friendly community. Easy access to both downtown Tampa and St. Petersburg. apply at www.villasofcarillon.com
Property Location and Similar Properties
All
Similar






Features
Appliances
- Dishwasher
- Disposal
- Dryer
- Ice Maker
- Microwave
- Range
- Refrigerator
- Washer
Association Amenities
- Gated
Home Owners Association Fee
- 760.00
Home Owners Association Fee Includes
- Pool
- Maintenance Structure
Association Name
- Villas of carillon / Management and Associate
Association Phone
- 813-433-2000
Carport Spaces
- 0.00
Close Date
- 0000-00-00
Cooling
- Central Air
Country
- US
Covered Spaces
- 0.00
Exterior Features
- Balcony
- French Doors
- Hurricane Shutters
- Rain Gutters
Flooring
- Carpet
- Ceramic Tile
- Laminate
- Wood
Furnished
- Unfurnished
Garage Spaces
- 2.00
Heating
- Central
- Electric
Insurance Expense
- 0.00
Interior Features
- Ceiling Fans(s)
- Crown Molding
- Eat-in Kitchen
- High Ceilings
- Kitchen/Family Room Combo
- Living Room/Dining Room Combo
- Open Floorplan
- PrimaryBedroom Upstairs
- Solid Surface Counters
- Solid Wood Cabinets
Legal Description
- VILLAS OF CARILLON PHASE I BLK 13
- LOT 1
Levels
- Two
Living Area
- 2085.00
Area Major
- 33716 - St Pete
Net Operating Income
- 0.00
Occupant Type
- Tenant
Open Parking Spaces
- 0.00
Other Expense
- 0.00
Parcel Number
- 12-30-16-94175-013-0010
Parking Features
- Oversized
Pets Allowed
- Cats OK
- Dogs OK
- Number Limit
- Yes
Pool Features
- Heated
- In Ground
Property Type
- Residential
Roof
- Tile
Sewer
- Public Sewer
Tax Year
- 2023
Township
- 30
Utilities
- Cable Available
- Electricity Available
- Electricity Connected
- Phone Available
- Sewer Connected
Views
- 128
Virtual Tour Url
- https://www.propertypanorama.com/instaview/stellar/T3539241
Water Source
- Public
Year Built
- 2005
Listing Data ©2025 Pinellas/Central Pasco REALTOR® Organization
The information provided by this website is for the personal, non-commercial use of consumers and may not be used for any purpose other than to identify prospective properties consumers may be interested in purchasing.Display of MLS data is usually deemed reliable but is NOT guaranteed accurate.
Datafeed Last updated on June 24, 2025 @ 12:00 am
©2006-2025 brokerIDXsites.com - https://brokerIDXsites.com
Sign Up Now for Free!X
Call Direct: Brokerage Office: Mobile: 727.710.4938
Registration Benefits:
- New Listings & Price Reduction Updates sent directly to your email
- Create Your Own Property Search saved for your return visit.
- "Like" Listings and Create a Favorites List
* NOTICE: By creating your free profile, you authorize us to send you periodic emails about new listings that match your saved searches and related real estate information.If you provide your telephone number, you are giving us permission to call you in response to this request, even if this phone number is in the State and/or National Do Not Call Registry.
Already have an account? Login to your account.

