
- Jackie Lynn, Broker,GRI,MRP
- Acclivity Now LLC
- Signed, Sealed, Delivered...Let's Connect!
Featured Listing

12976 98th Street
- Home
- Property Search
- Search results
- 730 Straw Lake Drive, BRANDON, FL 33510
Property Photos
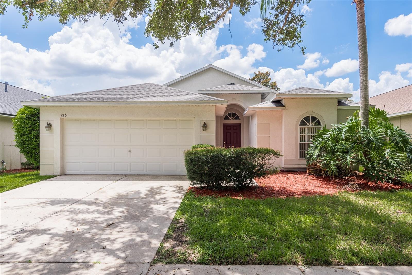

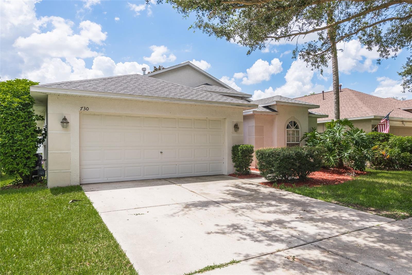
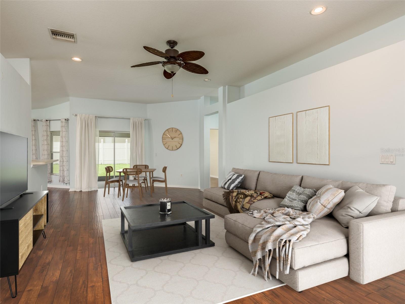
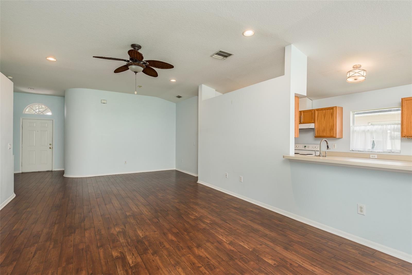
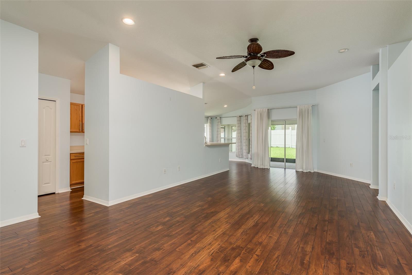
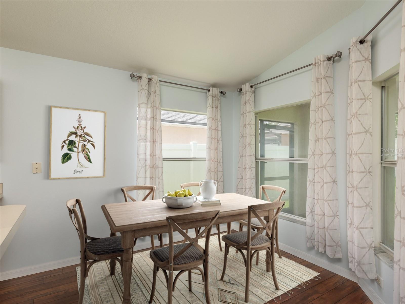
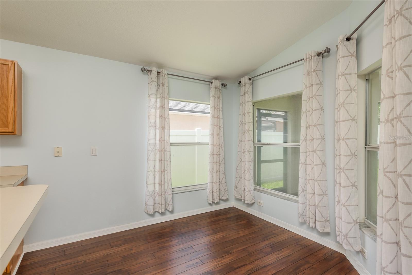
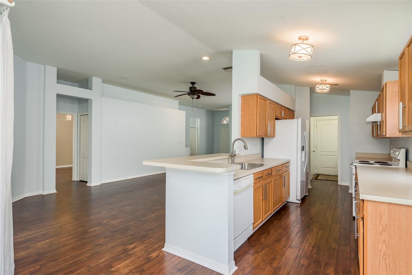
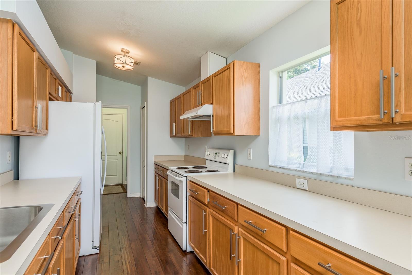
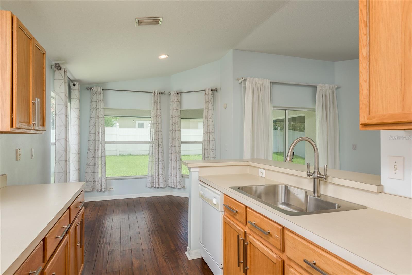
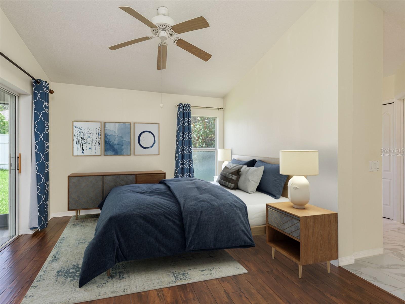
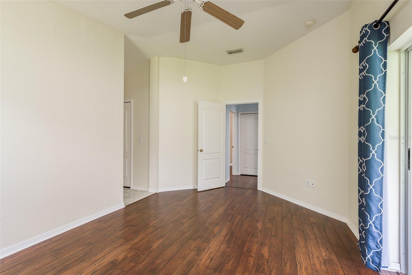
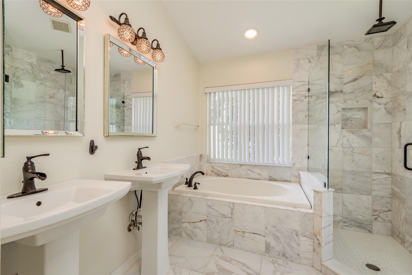
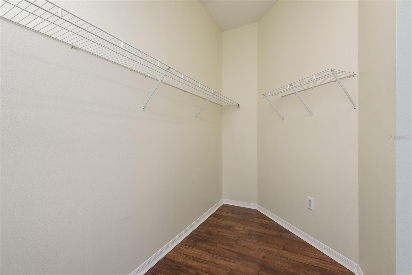
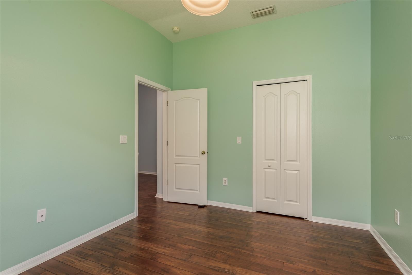
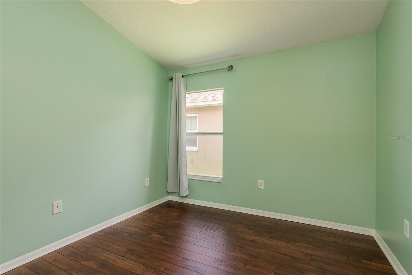
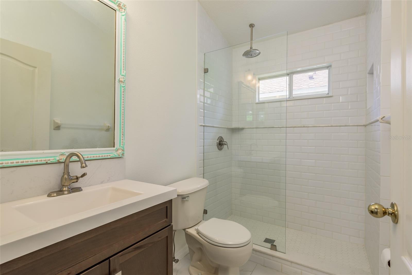
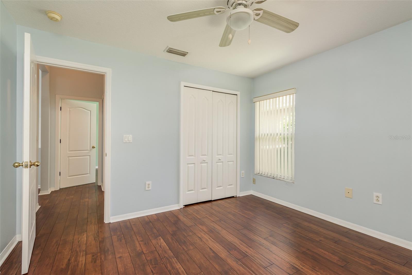
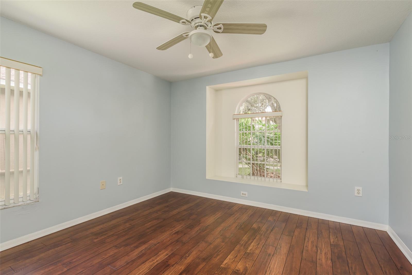
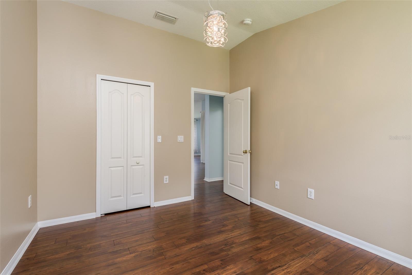
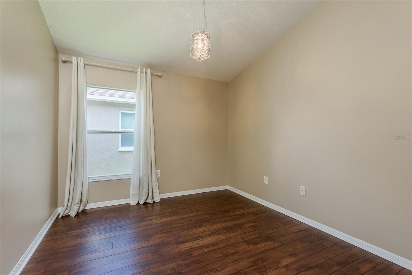
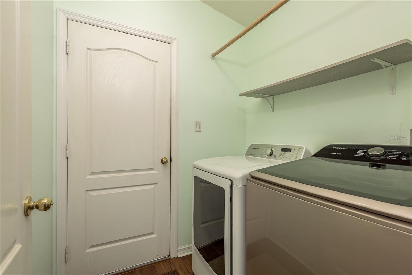
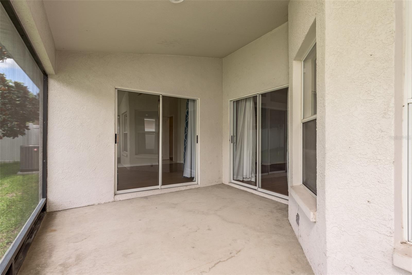
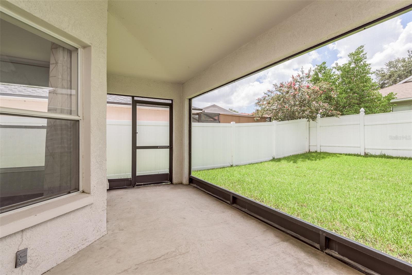
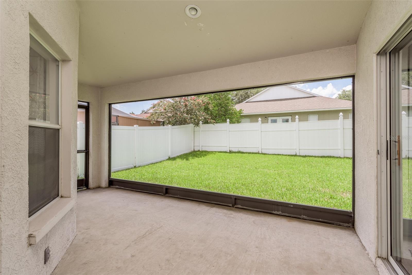
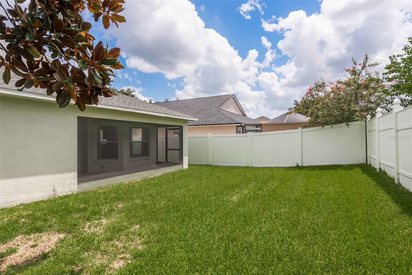
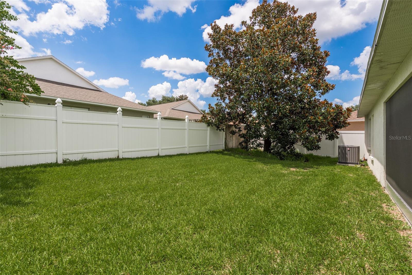
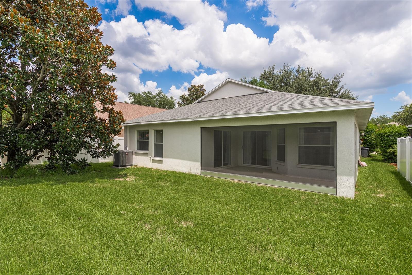
- MLS#: T3538815 ( Residential )
- Street Address: 730 Straw Lake Drive
- Viewed: 4
- Price: $399,900
- Price sqft: $162
- Waterfront: No
- Year Built: 2002
- Bldg sqft: 2475
- Bedrooms: 4
- Total Baths: 2
- Full Baths: 2
- Garage / Parking Spaces: 2
- Days On Market: 90
- Additional Information
- Geolocation: 27.9505 / -82.3149
- County: HILLSBOROUGH
- City: BRANDON
- Zipcode: 33510
- Subdivision: Woodberry Prcl B C Ph
- Elementary School: Schmidt HB
- Middle School: McLane HB
- High School: Brandon HB
- Provided by: ENGEL & VOLKERS TAMPA DOWNTOWN
- Contact: Heather Sandlin
- 813-863-1986
- DMCA Notice
-
DescriptionOne or more photo(s) has been virtually staged. Welcome to your new home in Woodberry, a tranquil gated community celebrated for its picturesque tree lined streets! This impeccably maintained property with a 2022 ROOF AND AC offers a seamless blend of comfort, modernity, and abundant natural light. Featuring 4 bedrooms, 2 bathrooms, and a convenient 2 car garage, it provides ample space for both living and storage needs. Step inside to discover an inviting open floor plan, graced with newer Engineered Hardwood flooring that enhances the flow between the living areas. The spacious living room is perfect for hosting guests and connects gracefully to a formal dining area. The heart of the home is the well appointed kitchen, complete with generous storage options, a pantry, and modern appliances. Off of the kitchen, you'll find a spacious laundry room, ensuring convenience and efficiency for everyday chores. Adjacent to the kitchen, a cozy kitchen nook offers a charming space for intimate gatherings or casual meals, adding to the home's welcoming atmosphere. The primary bedroom serves as a peaceful sanctuary, featuring a generously sized walk in closet and sliding doors that open to the private backyard. The oversized master bathroom has been recently updated with sleek, contemporary fixtures and stylish finishes, offering a luxurious retreat within your own home. The remaining three bedrooms are equally spacious, each thoughtfully designed with ample storage to accommodate every lifestyle. Outside, enjoy the privacy of a fenced in backyard, ideal for pets or creating a personal garden sanctuary. Relax on the screened in lanai, perfect for enjoying your morning coffee or unwinding at the end of the day in comfort and style. With low HOA fees, NO CDD fees, and Flood Zone X, you'll have both financial efficiency and peace of mind. Schedule your showing today and you could be the next owner in this beautiful Woodberry community!
Property Location and Similar Properties
All
Similar
Features
Appliances
- Dishwasher
- Dryer
- Electric Water Heater
- Microwave
- Range
- Refrigerator
- Washer
Association Amenities
- Gated
Home Owners Association Fee
- 217.00
Association Name
- NEIGHBORLY COMMUNITY MANAGEMENT
Association Phone
- 813-702-9559
Carport Spaces
- 0.00
Close Date
- 0000-00-00
Cooling
- Central Air
Country
- US
Covered Spaces
- 0.00
Exterior Features
- Other
- Sidewalk
Fencing
- Vinyl
Flooring
- Ceramic Tile
- Hardwood
Garage Spaces
- 2.00
Heating
- Central
High School
- Brandon-HB
Insurance Expense
- 0.00
Interior Features
- Ceiling Fans(s)
- High Ceilings
- Open Floorplan
- Primary Bedroom Main Floor
- Vaulted Ceiling(s)
- Walk-In Closet(s)
- Window Treatments
Legal Description
- WOODBERRY PARCEL B AND C PHASE 2 LOT 22 BLOCK 4
Levels
- One
Living Area
- 1883.00
Lot Features
- Landscaped
- Sidewalk
Middle School
- McLane-HB
Area Major
- 33510 - Brandon
Net Operating Income
- 0.00
Occupant Type
- Vacant
Open Parking Spaces
- 0.00
Other Expense
- 0.00
Parcel Number
- U-21-29-20-5X4-000004-00022.0
Parking Features
- Driveway
Pets Allowed
- Breed Restrictions
- Size Limit
- Yes
Property Type
- Residential
Roof
- Shingle
School Elementary
- Schmidt-HB
Sewer
- Public Sewer
Tax Year
- 2023
Township
- 29
Utilities
- Electricity Available
- Electricity Connected
- Sewer Available
- Sewer Connected
- Water Available
- Water Connected
Virtual Tour Url
- https://www.propertypanorama.com/instaview/stellar/T3538815
Water Source
- Public
Year Built
- 2002
Zoning Code
- PD
Listing Data ©2024 Pinellas/Central Pasco REALTOR® Organization
The information provided by this website is for the personal, non-commercial use of consumers and may not be used for any purpose other than to identify prospective properties consumers may be interested in purchasing.Display of MLS data is usually deemed reliable but is NOT guaranteed accurate.
Datafeed Last updated on October 16, 2024 @ 12:00 am
©2006-2024 brokerIDXsites.com - https://brokerIDXsites.com
Sign Up Now for Free!X
Call Direct: Brokerage Office: Mobile: 727.710.4938
Registration Benefits:
- New Listings & Price Reduction Updates sent directly to your email
- Create Your Own Property Search saved for your return visit.
- "Like" Listings and Create a Favorites List
* NOTICE: By creating your free profile, you authorize us to send you periodic emails about new listings that match your saved searches and related real estate information.If you provide your telephone number, you are giving us permission to call you in response to this request, even if this phone number is in the State and/or National Do Not Call Registry.
Already have an account? Login to your account.

