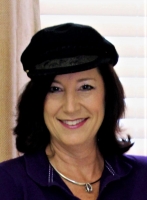
- Jackie Lynn, Broker,GRI,MRP
- Acclivity Now LLC
- Signed, Sealed, Delivered...Let's Connect!
Featured Listing

12976 98th Street
- Home
- Property Search
- Search results
- 1810 Park Circle, TAMPA, FL 33610
Property Photos
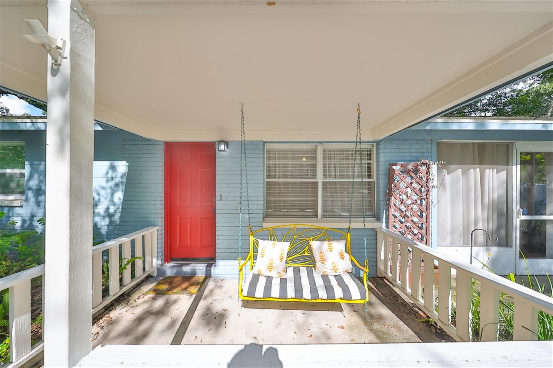

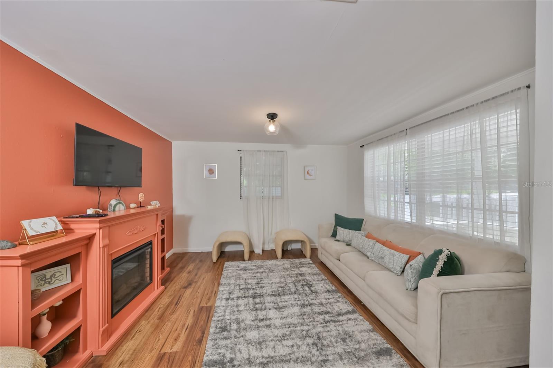


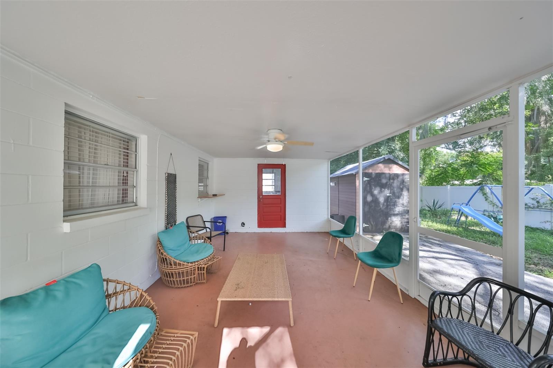
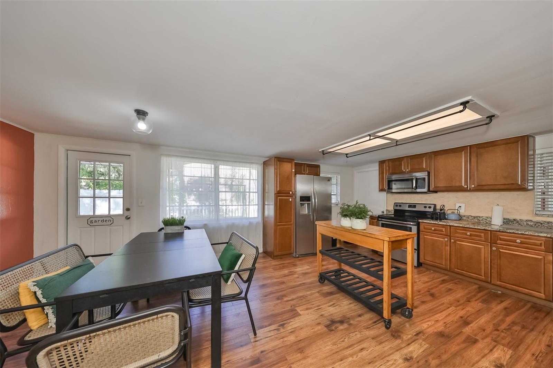

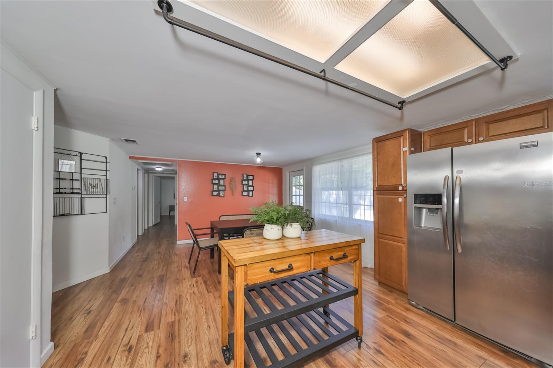




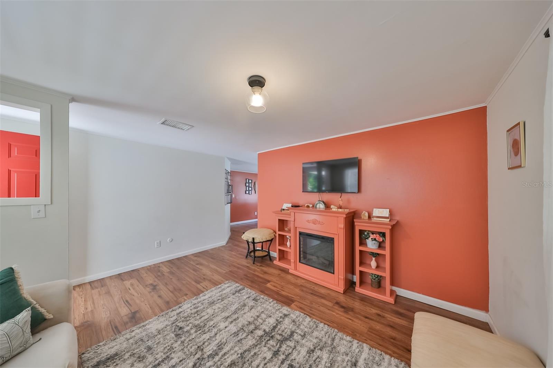



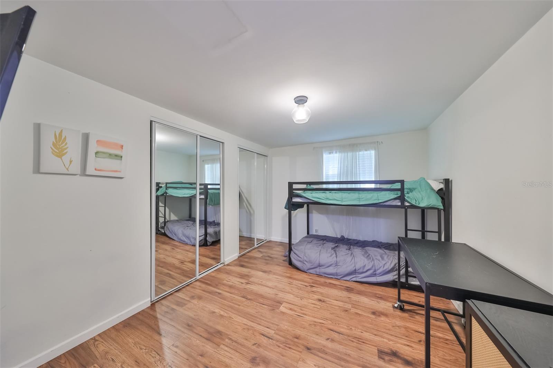
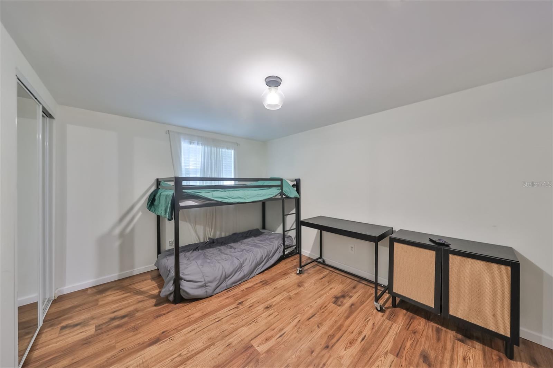
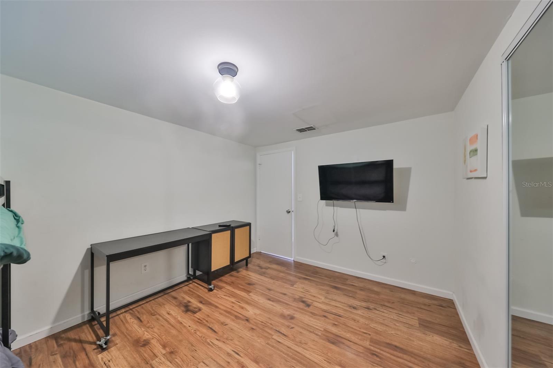

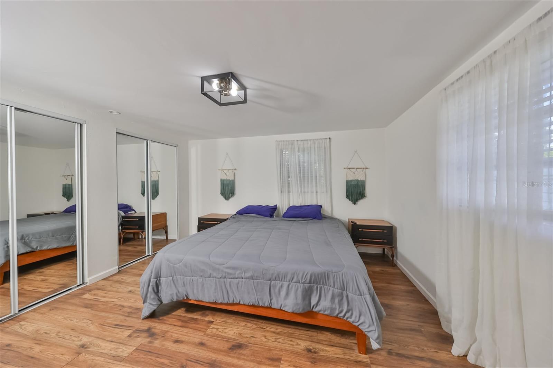

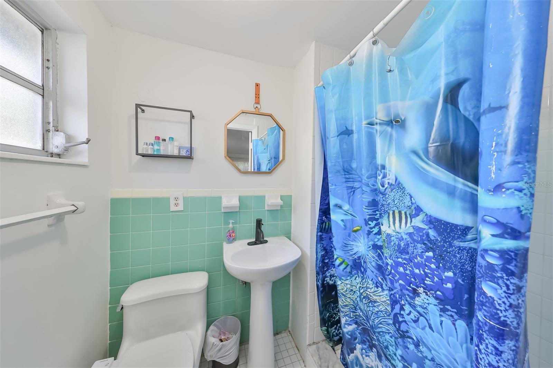
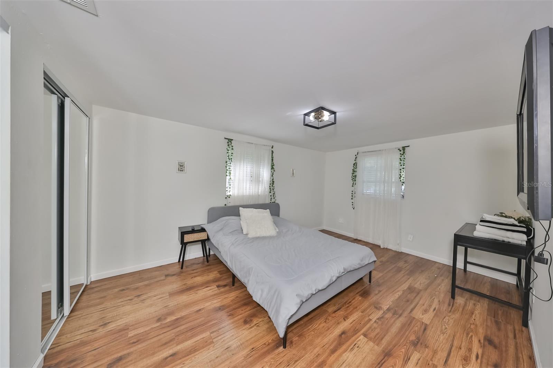
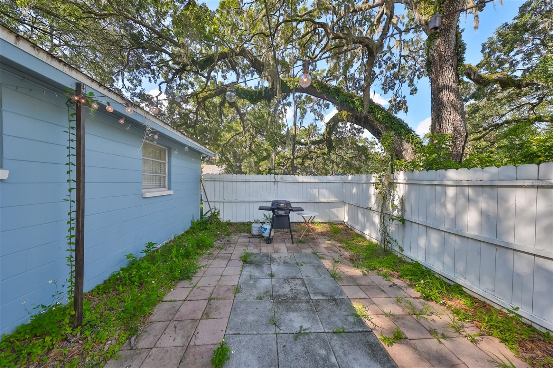


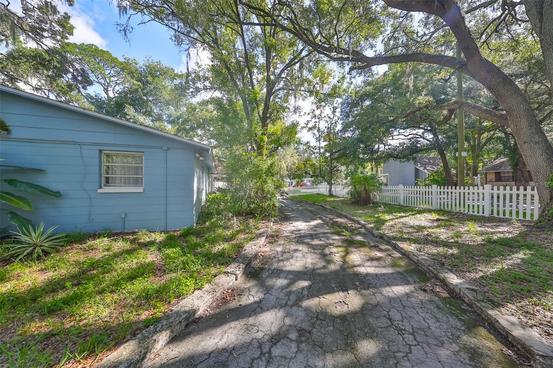
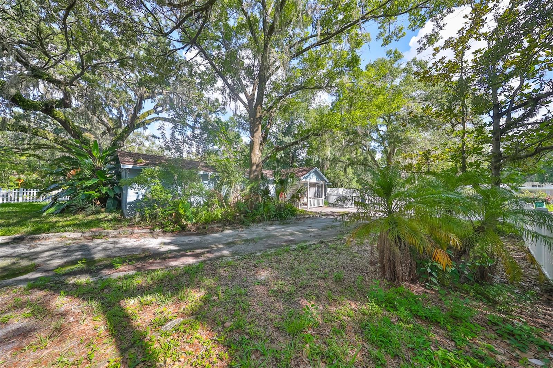


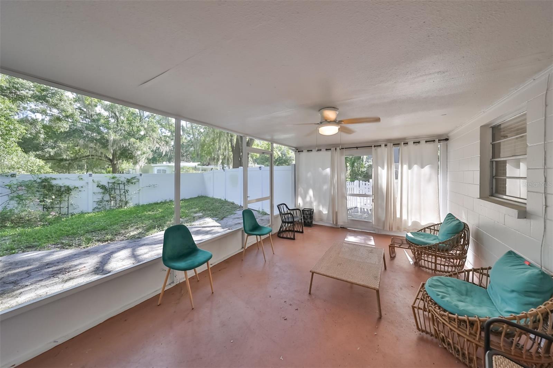




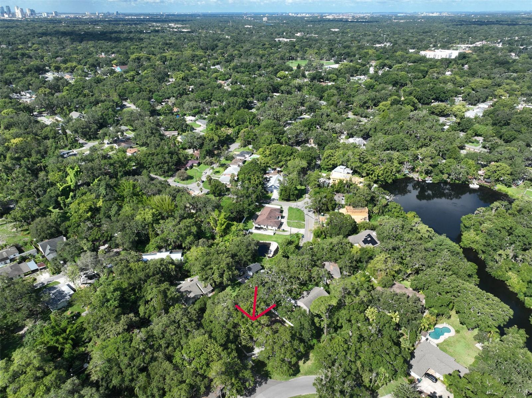


- MLS#: T3538250 ( Residential )
- Street Address: 1810 Park Circle
- Viewed: 8
- Price: $425,000
- Price sqft: $233
- Waterfront: No
- Year Built: 1969
- Bldg sqft: 1826
- Bedrooms: 3
- Total Baths: 2
- Full Baths: 2
- Days On Market: 106
- Additional Information
- Geolocation: 28.0141 / -82.4397
- County: HILLSBOROUGH
- City: TAMPA
- Zipcode: 33610
- Subdivision: Riverbend Manor
- Elementary School: Foster HB
- Middle School: Sligh HB
- High School: Hillsborough HB
- Provided by: KELLER WILLIAMS TAMPA PROP.
- Contact: Amber Rutherford
- 813-264-7754
- DMCA Notice
-
DescriptionYour tropical oasis awaits! Immerse yourself in one of Tampa's most vibrant and historic neighborhoods in this captivating 3 bedroom, 2 bathroom home, nestled on an oversized plot near the banks of the Hillsborough River. Surrounded by ancient oaks, you'll love this bright Old Florida style cottage with a plethora of charming details, including a real white picket fence, a stone wraparound drive, mature landscaping, and an adorable front porch complete with a 2 person swing. In demand plank flooring flows throughout, while graceful windows, fresh designer paint, modern fixtures, and casual low maintenance elegance turn this house into the home you've always wanted. Enjoy quality time with your friends and loved ones in style in the immense kitchen and dining area, complete with warm wood cabinetry and island, a stainless steel suite of appliances, granite surfaces, tiled backsplash, large pantry, and chef style iron hanging racks. Winsome windows and a glass garden door lead to your outdoor entertainment area and a stone paver terrace ready for a cookout, game day, or a delightful sunset party. Put your feet up and listen to the sounds of birds and the river flowing nearby while relaxing with coffee on the screened in lanai with access to both the front and back yards. Two spacious guest bedrooms and a fetchingly tiled vintage inspired guest bath offer a welcoming space for your favorite people, while the cozy owners' suite is just waiting to be your personal retreat, with double mirrored closets and a tiled en suite bath and shower stall. Just moments from eclectic bistros, boutiques, the Rogers Park Golf Course, pickleball courts, kayaking, nature trails, and more, this abode has it all, so call now to schedule your private tour!
Property Location and Similar Properties
All
Similar
Features
Appliances
- Dishwasher
- Dryer
- Microwave
- Range
- Refrigerator
- Washer
Home Owners Association Fee
- 0.00
Carport Spaces
- 0.00
Close Date
- 0000-00-00
Cooling
- Central Air
Country
- US
Covered Spaces
- 0.00
Exterior Features
- Private Mailbox
Flooring
- Tile
- Wood
Garage Spaces
- 0.00
Heating
- Central
High School
- Hillsborough-HB
Insurance Expense
- 0.00
Interior Features
- Eat-in Kitchen
Legal Description
- RIVERBEND MANOR E 25 FT OF LOT 16 AND LOT 17 BLOCK A
Levels
- One
Living Area
- 1334.00
Middle School
- Sligh-HB
Area Major
- 33610 - Tampa / East Lake
Net Operating Income
- 0.00
Occupant Type
- Vacant
Open Parking Spaces
- 0.00
Other Expense
- 0.00
Parcel Number
- A-30-28-19-46R-A00000-00016.0
Property Type
- Residential
Roof
- Shingle
School Elementary
- Foster-HB
Sewer
- Public Sewer
Tax Year
- 2023
Township
- 28
Utilities
- Cable Available
- Cable Connected
- Electricity Available
- Electricity Connected
- Street Lights
- Water Available
- Water Connected
Virtual Tour Url
- https://my.matterport.com/show/?m=1r487XWRhn9&mls=1
Water Source
- Public
Year Built
- 1969
Zoning Code
- SH-RS
Listing Data ©2024 Pinellas/Central Pasco REALTOR® Organization
The information provided by this website is for the personal, non-commercial use of consumers and may not be used for any purpose other than to identify prospective properties consumers may be interested in purchasing.Display of MLS data is usually deemed reliable but is NOT guaranteed accurate.
Datafeed Last updated on October 16, 2024 @ 12:00 am
©2006-2024 brokerIDXsites.com - https://brokerIDXsites.com
Sign Up Now for Free!X
Call Direct: Brokerage Office: Mobile: 727.710.4938
Registration Benefits:
- New Listings & Price Reduction Updates sent directly to your email
- Create Your Own Property Search saved for your return visit.
- "Like" Listings and Create a Favorites List
* NOTICE: By creating your free profile, you authorize us to send you periodic emails about new listings that match your saved searches and related real estate information.If you provide your telephone number, you are giving us permission to call you in response to this request, even if this phone number is in the State and/or National Do Not Call Registry.
Already have an account? Login to your account.

