
- Jackie Lynn, Broker,GRI,MRP
- Acclivity Now LLC
- Signed, Sealed, Delivered...Let's Connect!
Featured Listing

12976 98th Street
- Home
- Property Search
- Search results
- 14403 Touch Gold Lane, SUN CITY CENTER, FL 33573
Property Photos
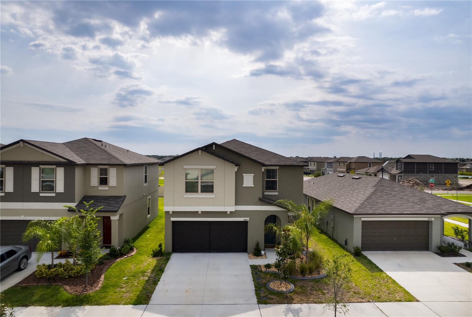

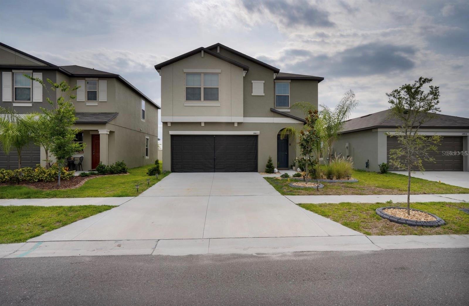
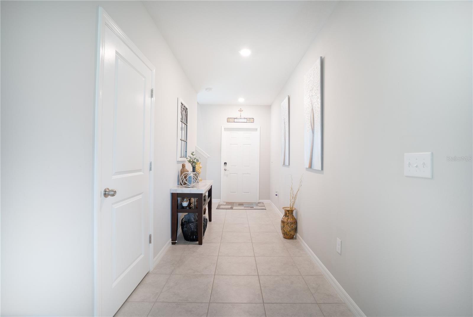
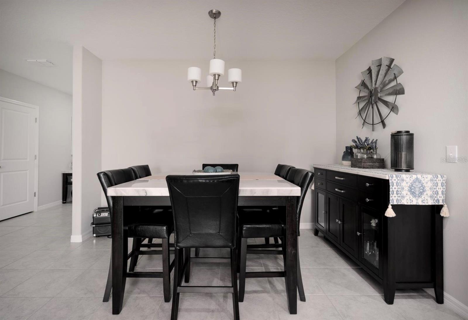
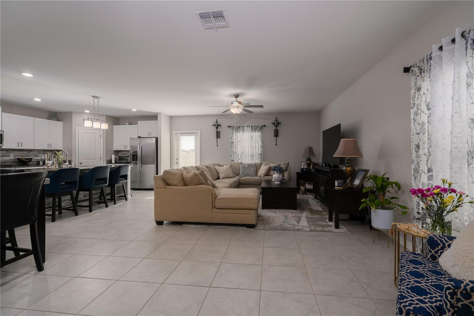
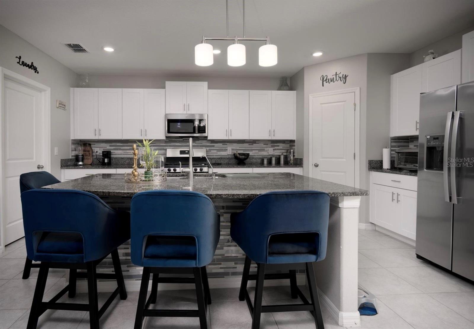
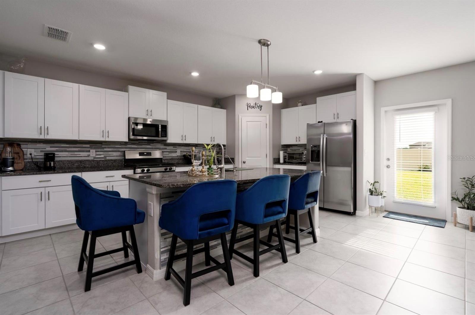
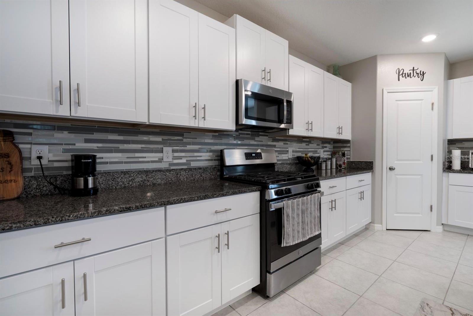
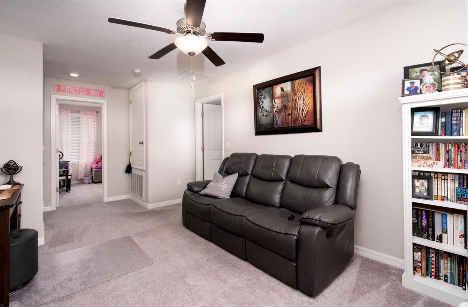
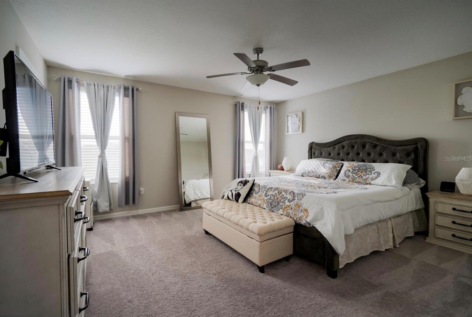
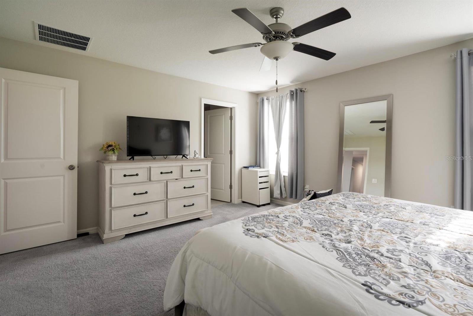
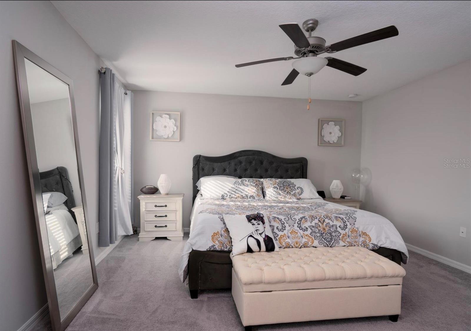
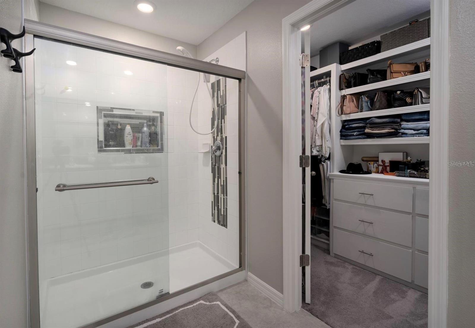
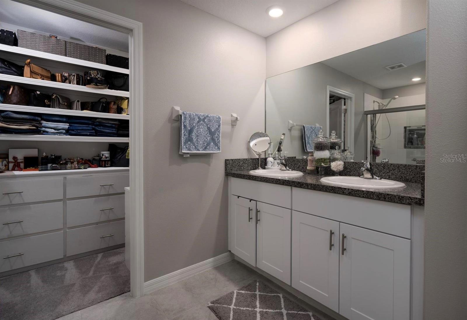
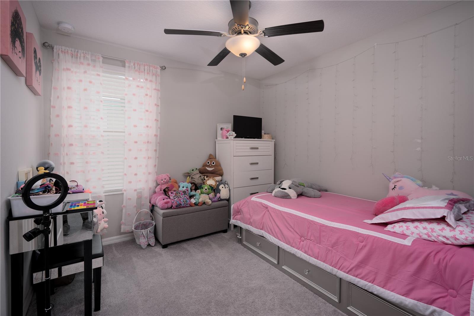
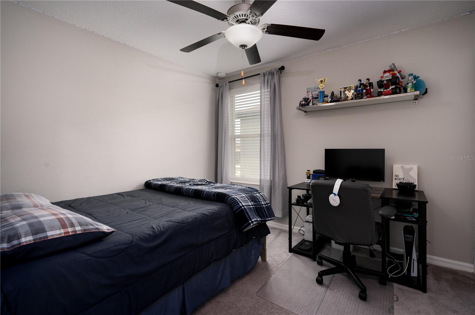
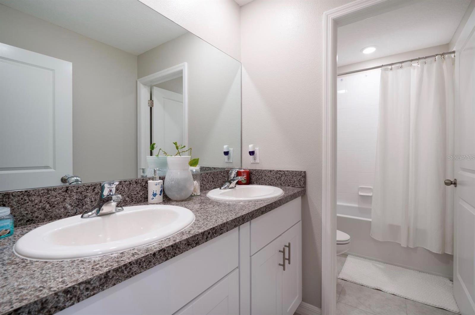
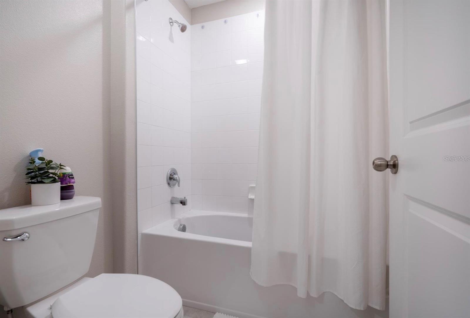
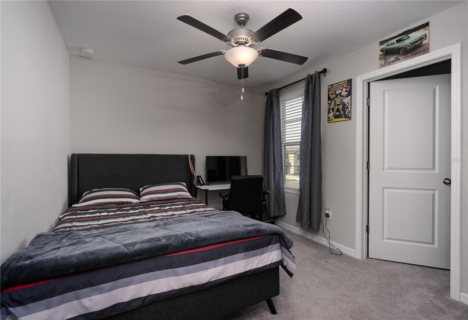
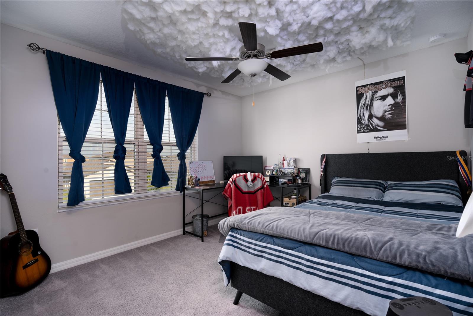
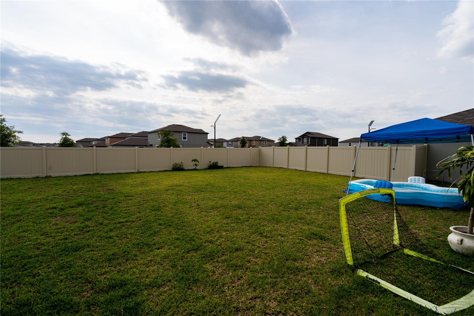
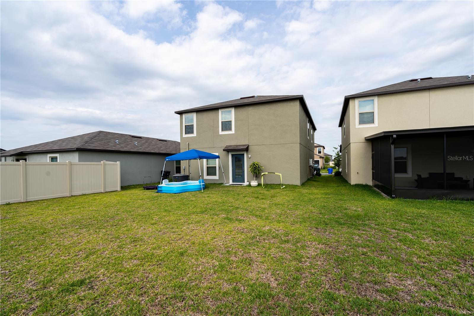
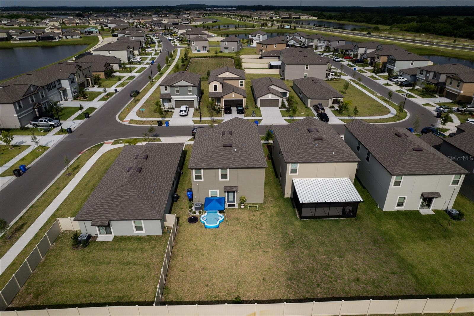
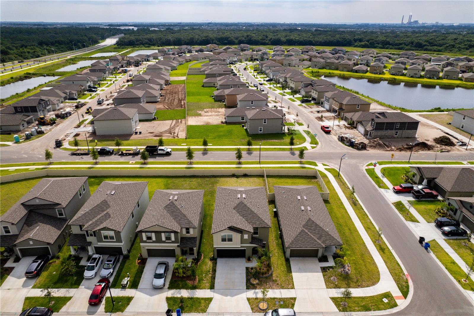






















- MLS#: T3538193 ( Residential )
- Street Address: 14403 Touch Gold Lane
- Viewed: 4
- Price: $392,000
- Price sqft: $144
- Waterfront: No
- Year Built: 2021
- Bldg sqft: 2714
- Bedrooms: 5
- Total Baths: 3
- Full Baths: 2
- 1/2 Baths: 1
- Garage / Parking Spaces: 2
- Days On Market: 108
- Additional Information
- Geolocation: 27.7656 / -82.3559
- County: HILLSBOROUGH
- City: SUN CITY CENTER
- Zipcode: 33573
- Subdivision: Belmont South Ph 2e
- Provided by: 1ST CLASS REAL ESTATE GULF TO
- Contact: Venys Checo Almonte
- 813-856-9502
- DMCA Notice
-
Description**attention buyers! New price improvement + seller offering $5,000. 00 towards buyers closing cost ** welcome to this stunning two story belmont residence situated in the desirable south shore/riverview area! This ideal home features 5 bedrooms, 2. 5 bathrooms, and a 2 car garage, along with a spacious loft, and is ready for its new owner. Spanning 2,264 sq. Ft. , this property has been refreshed with new paint and includes a partially fenced yard, making it perfect for outdoor enjoyment. The floor plan showcases an open layout. The impressive kitchen boasts ample counter space, cabinetry, a custom backsplash, stainless steel appliances, and a generous walk in pantry. Conveniently located off the kitchen, the laundry room offers direct access from the garage for added ease. Upstairs, you'll find the master suite, four additional bedrooms, and a loft thats perfect for family game or movie nights. The belmont community features low hoa fees and a variety of amenities, including a community pool, walking trails, basketball courts, and nearby schools. This home is ideally situated near st. Petersburg, clearwater, downtown tampa, brandon, and major highways. Dont miss out on this charming propertyschedule your showing today!
Property Location and Similar Properties
All
Similar
Features
Appliances
- Dishwasher
- Disposal
- Microwave
- Range
- Refrigerator
Home Owners Association Fee
- 174.00
Home Owners Association Fee Includes
- Pool
- Maintenance Grounds
Association Name
- BELMONT HOMEOWNERS ASSOCIATION
Association Phone
- 813-600-5090
Carport Spaces
- 0.00
Close Date
- 0000-00-00
Cooling
- Central Air
Country
- US
Covered Spaces
- 0.00
Exterior Features
- Hurricane Shutters
- Irrigation System
Flooring
- Carpet
- Ceramic Tile
Garage Spaces
- 2.00
Heating
- Central
Insurance Expense
- 0.00
Interior Features
- Eat-in Kitchen
- Kitchen/Family Room Combo
- Living Room/Dining Room Combo
- Open Floorplan
- Walk-In Closet(s)
Legal Description
- BELMONT SOUTH PHASE 2E LOT 2 BLOCK 22
Levels
- Two
Living Area
- 2264.00
Area Major
- 33573 - Sun City Center / Ruskin
Net Operating Income
- 0.00
Occupant Type
- Vacant
Open Parking Spaces
- 0.00
Other Expense
- 0.00
Parcel Number
- U-24-31-19-C1U-000022-00002.0
Pets Allowed
- Yes
Property Type
- Residential
Roof
- Shingle
Sewer
- Public Sewer
Tax Year
- 2023
Township
- 31
Utilities
- Public
Virtual Tour Url
- https://www.propertypanorama.com/instaview/stellar/T3538193
Water Source
- None
Year Built
- 2021
Zoning Code
- PD
Listing Data ©2024 Pinellas/Central Pasco REALTOR® Organization
The information provided by this website is for the personal, non-commercial use of consumers and may not be used for any purpose other than to identify prospective properties consumers may be interested in purchasing.Display of MLS data is usually deemed reliable but is NOT guaranteed accurate.
Datafeed Last updated on October 16, 2024 @ 12:00 am
©2006-2024 brokerIDXsites.com - https://brokerIDXsites.com
Sign Up Now for Free!X
Call Direct: Brokerage Office: Mobile: 727.710.4938
Registration Benefits:
- New Listings & Price Reduction Updates sent directly to your email
- Create Your Own Property Search saved for your return visit.
- "Like" Listings and Create a Favorites List
* NOTICE: By creating your free profile, you authorize us to send you periodic emails about new listings that match your saved searches and related real estate information.If you provide your telephone number, you are giving us permission to call you in response to this request, even if this phone number is in the State and/or National Do Not Call Registry.
Already have an account? Login to your account.

