
- Jackie Lynn, Broker,GRI,MRP
- Acclivity Now LLC
- Signed, Sealed, Delivered...Let's Connect!
Featured Listing

12976 98th Street
- Home
- Property Search
- Search results
- 15449 Santa Pola Drive, WIMAUMA, FL 33598
Property Photos



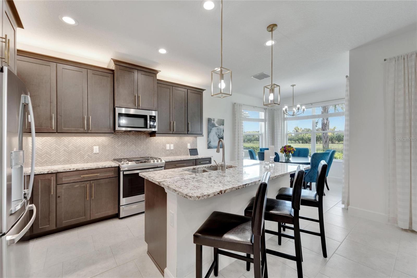
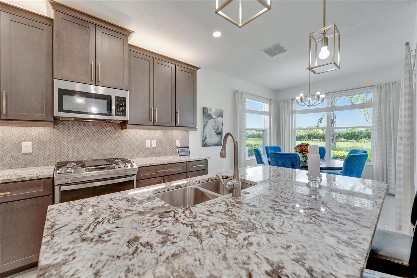
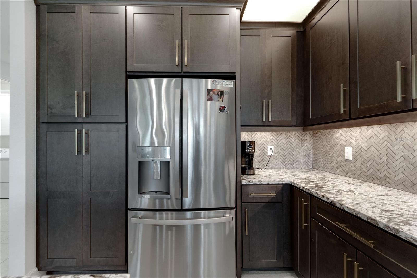
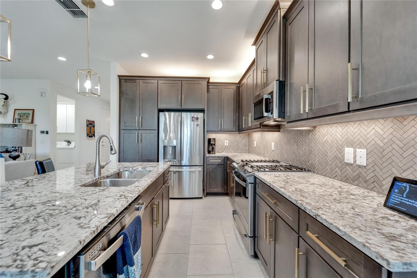
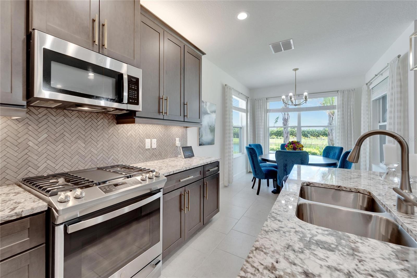
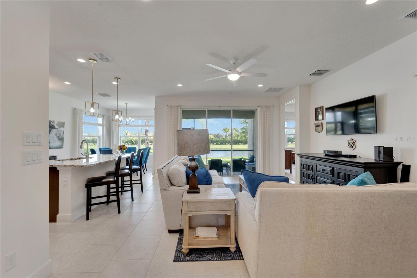



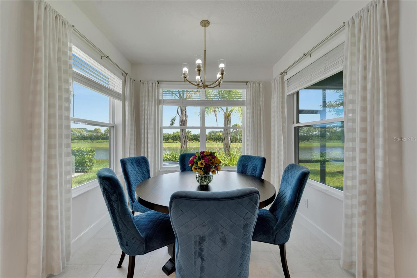
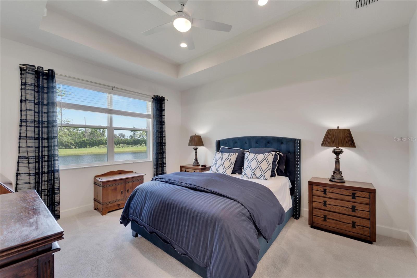
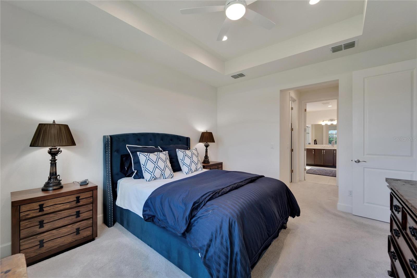
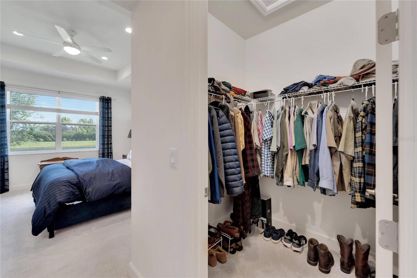
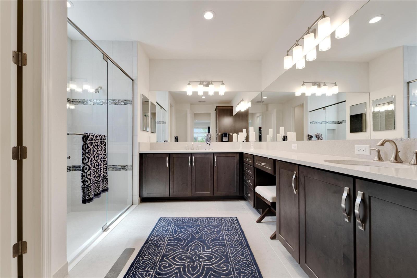

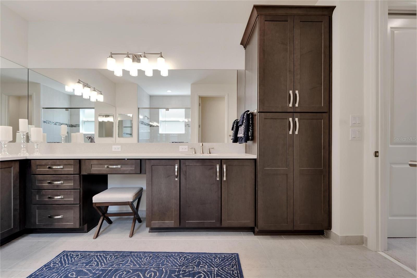
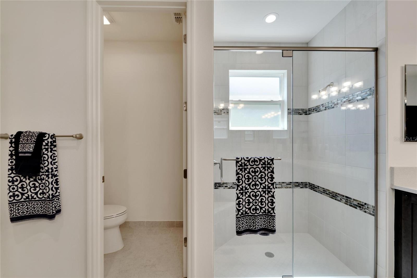

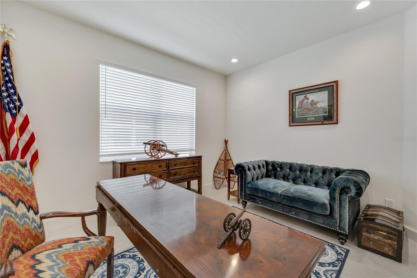
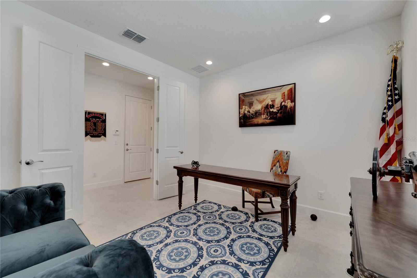
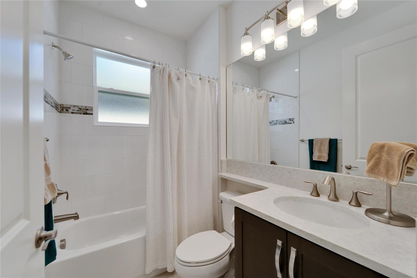

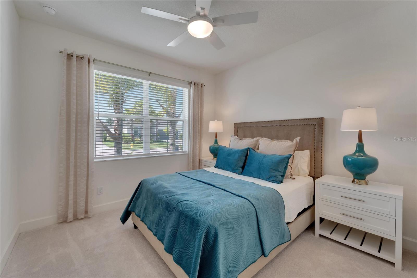
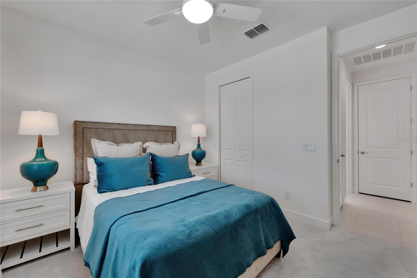
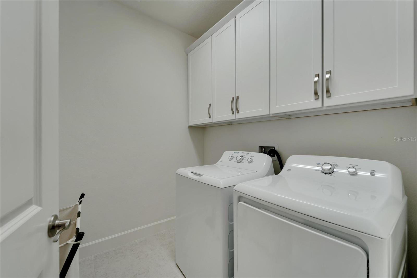
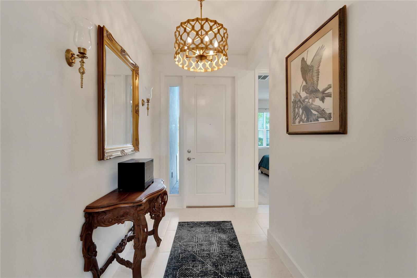
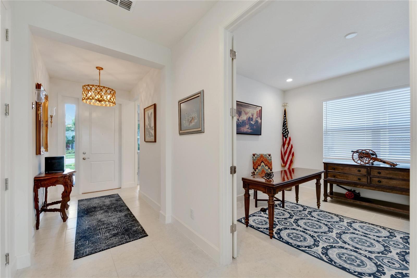


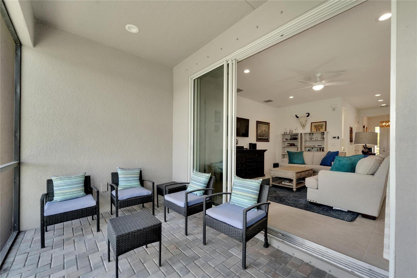
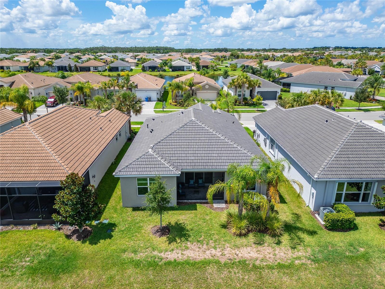

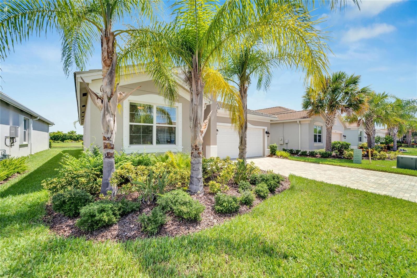

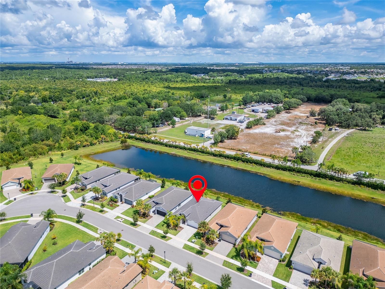


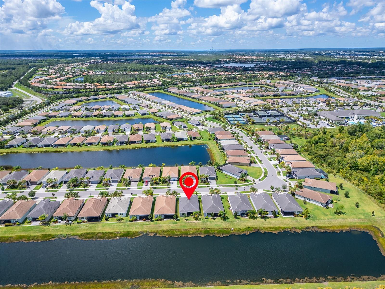

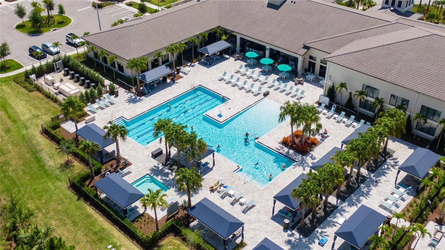
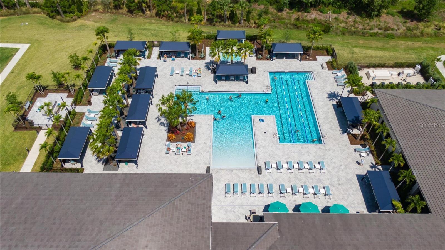

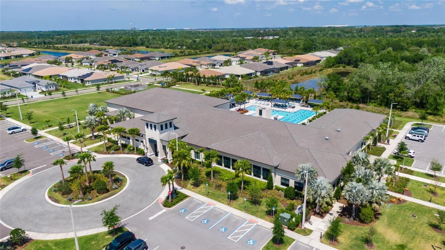

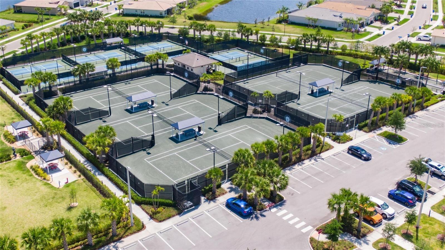
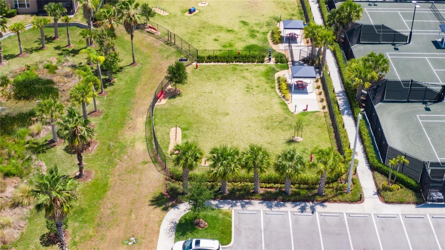
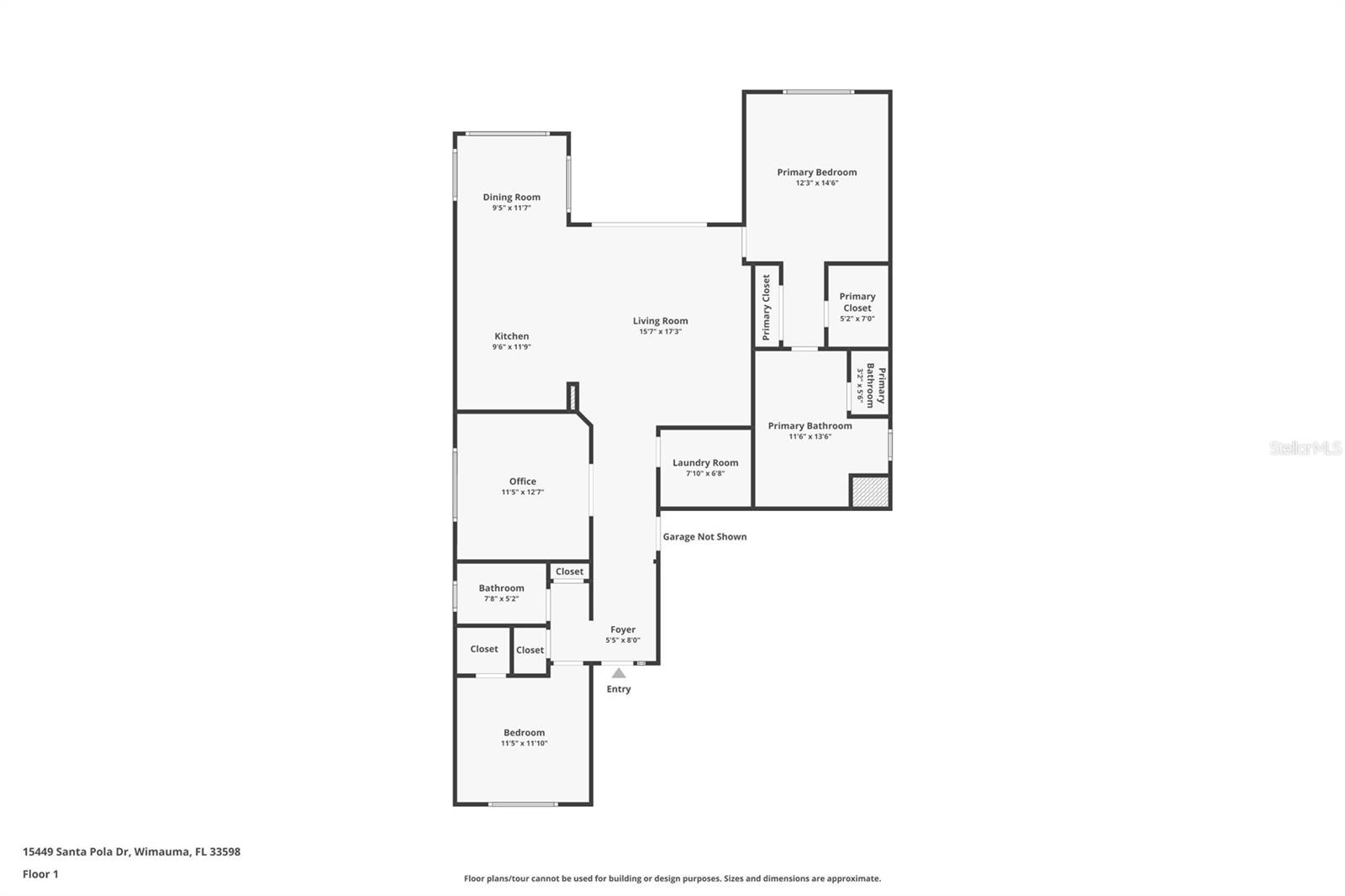
- MLS#: T3537861 ( Residential )
- Street Address: 15449 Santa Pola Drive
- Viewed: 3
- Price: $410,000
- Price sqft: $189
- Waterfront: Yes
- Wateraccess: Yes
- Waterfront Type: Pond
- Year Built: 2021
- Bldg sqft: 2164
- Bedrooms: 2
- Total Baths: 2
- Full Baths: 2
- Garage / Parking Spaces: 2
- Days On Market: 108
- Additional Information
- Geolocation: 27.7477 / -82.326
- County: HILLSBOROUGH
- City: WIMAUMA
- Zipcode: 33598
- Subdivision: Valencia Del Sol Ph 1
- Provided by: KELLER WILLIAMS SOUTH SHORE
- Contact: Gene Batronie
- 813-641-8300
- DMCA Notice
-
DescriptionWelcome to your dream home in Valencia Del Sol's exclusive 55+ resort lifestyle community. Built in 2021, this exquisite residence blends modern design with functionality across 1,592 Sq. Ft., featuring 2 bedrooms, 2 bathrooms, and a versatile den/office/bonus room. Central to the home is the stylish kitchen, a culinary haven with granite countertops, wood cabinets, and a convenient island, seamlessly connecting to the open living room. Expansive windows and sliding doors frame picturesque water views, creating a fluid and inviting space that extends to the screened in back patio overlooking your private backyard pond. The master bedroom offers a spacious layout, walk in closet, and a modern master bathroom designed for relaxation. With practicality in mind, a 2 car garage ensures convenience. Beyond the home, Valencia Del Sol enriches daily life with amenities such as a guarded gate entrance, clubhouse, pool, pickleball and tennis courts, gym, restaurant, and outdoor bar all curated for a resort style living experience. Embrace the opportunity to make this stunning property your own and enjoy unparalleled luxury and comfort in a thriving 55+ community where every day feels like a vacation.
Property Location and Similar Properties
All
Similar
Features
Waterfront Description
- Pond
Appliances
- Cooktop
- Dishwasher
- Dryer
- Gas Water Heater
- Microwave
- Refrigerator
- Washer
Association Amenities
- Clubhouse
- Fitness Center
- Gated
- Pickleball Court(s)
- Pool
- Recreation Facilities
- Spa/Hot Tub
- Tennis Court(s)
Home Owners Association Fee
- 1434.00
Home Owners Association Fee Includes
- Guard - 24 Hour
- Maintenance Grounds
- Management
- Pool
- Private Road
- Recreational Facilities
- Security
Association Name
- GRS Management -Christian Cruz
Association Phone
- 813-566-0855
Carport Spaces
- 0.00
Close Date
- 0000-00-00
Cooling
- Central Air
Country
- US
Covered Spaces
- 0.00
Exterior Features
- Other
- Sidewalk
- Sliding Doors
Flooring
- Carpet
- Tile
Garage Spaces
- 2.00
Heating
- Natural Gas
Insurance Expense
- 0.00
Interior Features
- Ceiling Fans(s)
- Eat-in Kitchen
- Kitchen/Family Room Combo
- Living Room/Dining Room Combo
- Open Floorplan
- Primary Bedroom Main Floor
- Split Bedroom
- Walk-In Closet(s)
- Window Treatments
Legal Description
- VALENCIA DEL SOL PHASE 1 LOT 212
Levels
- One
Living Area
- 1592.00
Lot Features
- In County
- Landscaped
- Sidewalk
- Paved
- Private
Area Major
- 33598 - Wimauma
Net Operating Income
- 0.00
Occupant Type
- Owner
Open Parking Spaces
- 0.00
Other Expense
- 0.00
Parcel Number
- U-32-31-20-B3V-000000-00212.0
Pets Allowed
- Breed Restrictions
- Yes
Property Type
- Residential
Roof
- Tile
Sewer
- Public Sewer
Tax Year
- 2023
Township
- 31
Utilities
- BB/HS Internet Available
- Cable Available
- Electricity Available
- Natural Gas Available
View
- Trees/Woods
- Water
Virtual Tour Url
- https://zillow.com/view-imx/fa1f64c5-550c-4685-9dd0-11a35db604d5?initialViewType=pano&setAttribution=mls&utm_source=dashboard&wl=1
Water Source
- Public
Year Built
- 2021
Zoning Code
- PD
Listing Data ©2024 Pinellas/Central Pasco REALTOR® Organization
The information provided by this website is for the personal, non-commercial use of consumers and may not be used for any purpose other than to identify prospective properties consumers may be interested in purchasing.Display of MLS data is usually deemed reliable but is NOT guaranteed accurate.
Datafeed Last updated on October 16, 2024 @ 12:00 am
©2006-2024 brokerIDXsites.com - https://brokerIDXsites.com
Sign Up Now for Free!X
Call Direct: Brokerage Office: Mobile: 727.710.4938
Registration Benefits:
- New Listings & Price Reduction Updates sent directly to your email
- Create Your Own Property Search saved for your return visit.
- "Like" Listings and Create a Favorites List
* NOTICE: By creating your free profile, you authorize us to send you periodic emails about new listings that match your saved searches and related real estate information.If you provide your telephone number, you are giving us permission to call you in response to this request, even if this phone number is in the State and/or National Do Not Call Registry.
Already have an account? Login to your account.

