
- Jackie Lynn, Broker,GRI,MRP
- Acclivity Now LLC
- Signed, Sealed, Delivered...Let's Connect!
Featured Listing

12976 98th Street
- Home
- Property Search
- Search results
- 9481 Highland Oak Drive 1611, TAMPA, FL 33647
Property Photos
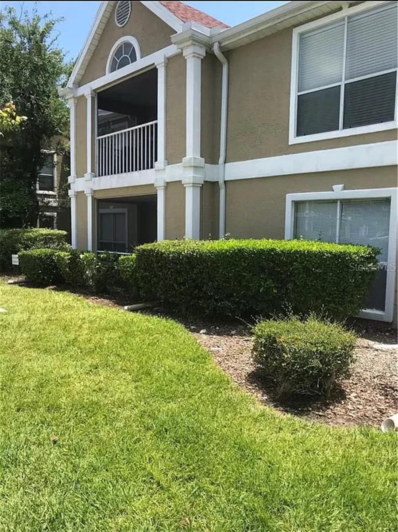

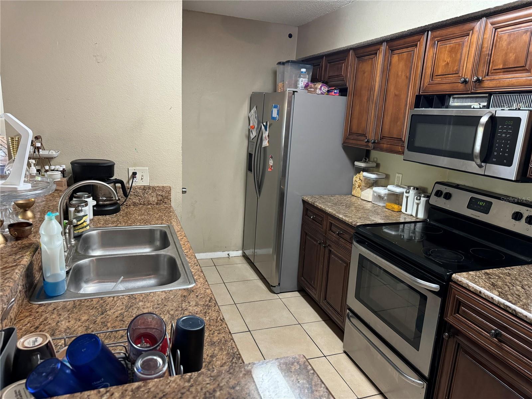
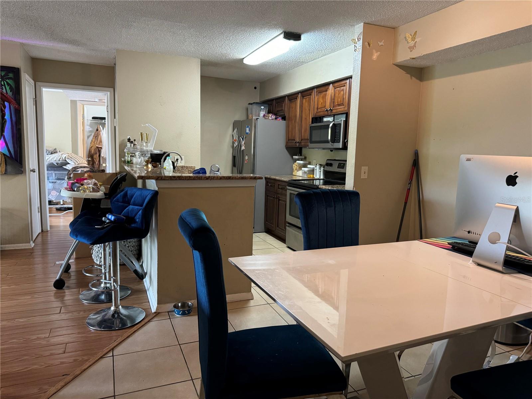
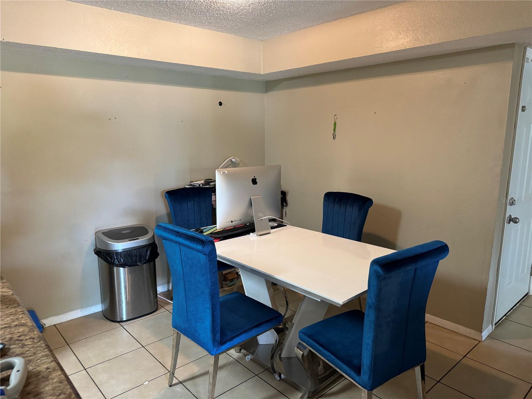
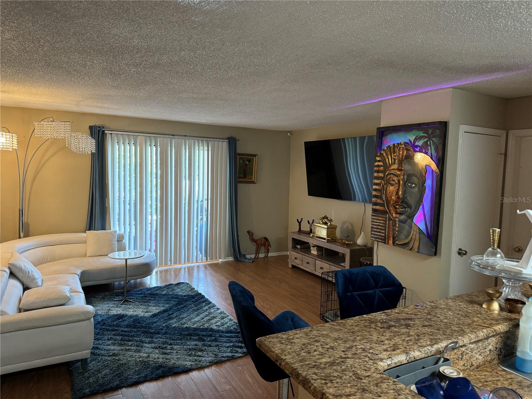
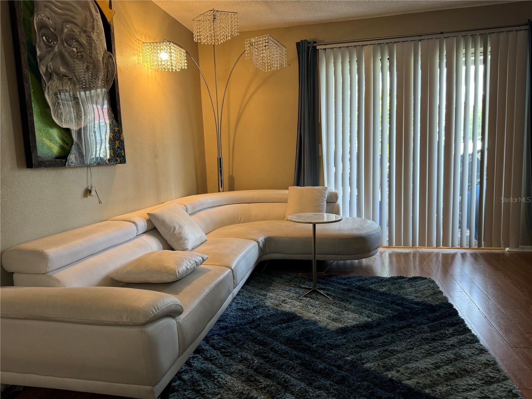
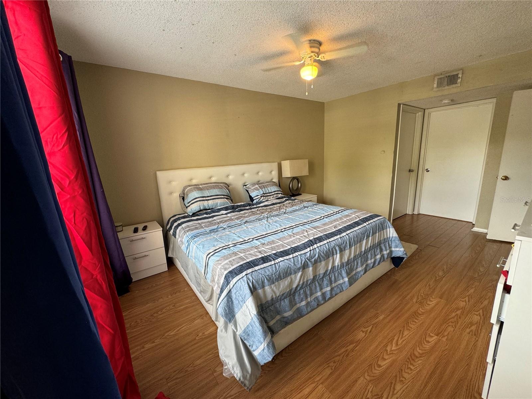
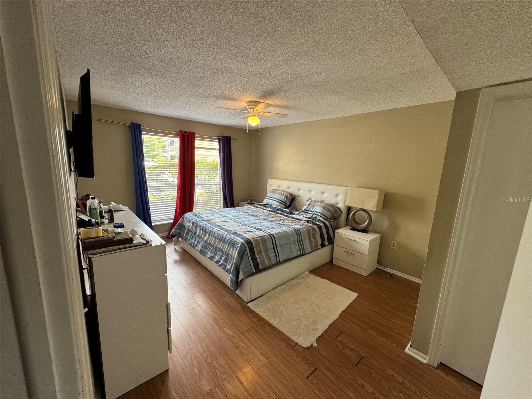
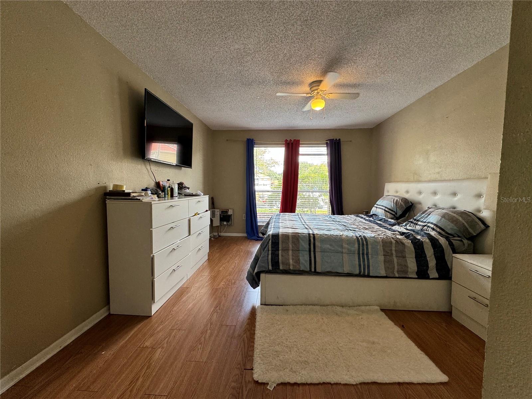
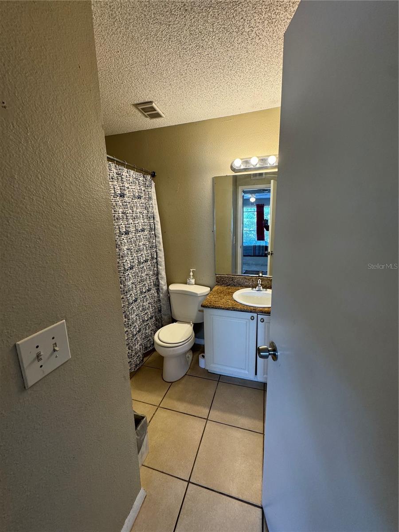
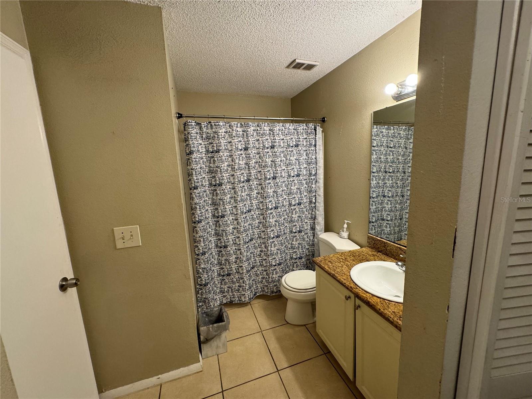
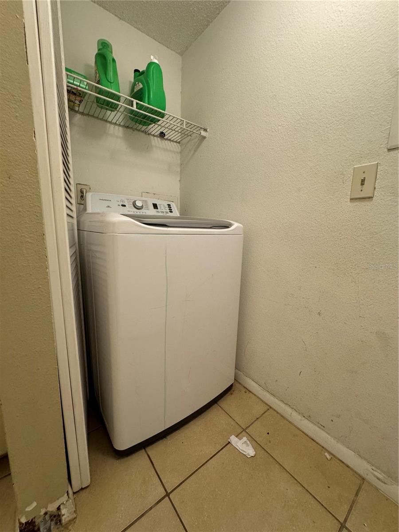
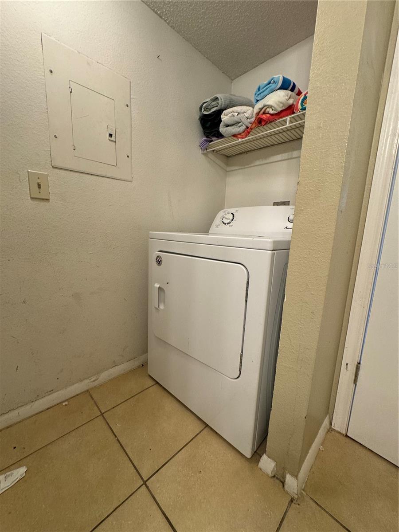
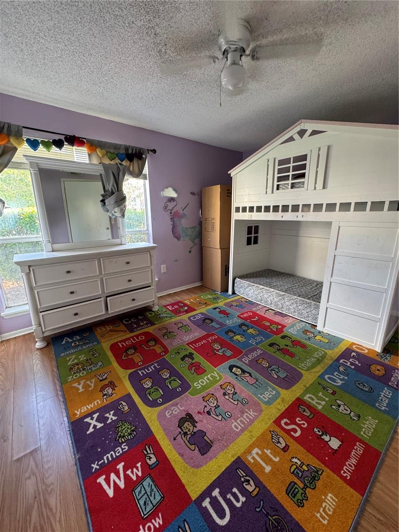
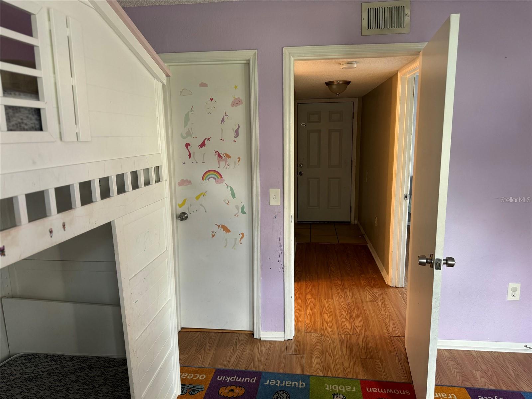
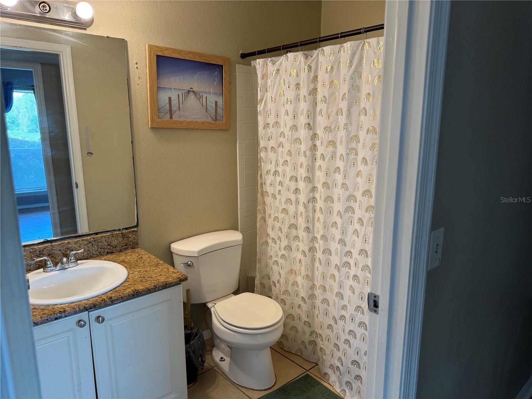
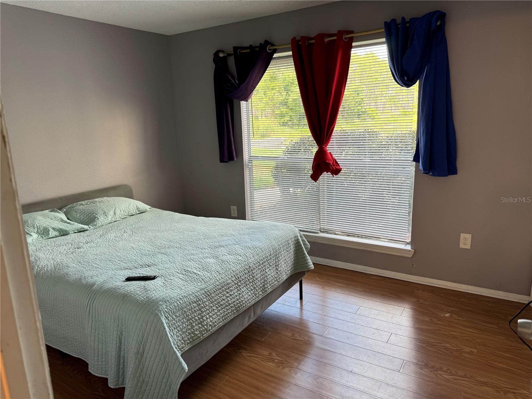
- MLS#: T3537852 ( Residential )
- Street Address: 9481 Highland Oak Drive 1611
- Viewed: 1
- Price: $209,990
- Price sqft: $150
- Waterfront: No
- Year Built: 1992
- Bldg sqft: 1400
- Bedrooms: 3
- Total Baths: 2
- Full Baths: 2
- Days On Market: 110
- Additional Information
- Geolocation: 28.129 / -82.329
- County: HILLSBOROUGH
- City: TAMPA
- Zipcode: 33647
- Subdivision: The Highlands At Hunters Gree
- Building: The Highlands At Hunters Gree
- Elementary School: Hunter's Green HB
- Middle School: Benito HB
- High School: Wharton HB
- Provided by: PROPERTY SCHOLARS REALTY & DEV
- Contact: Kayla Scott
- 813-364-2939
- DMCA Notice
-
DescriptionBeautiful 3 Bedroom, 2 Bathroom Condo located in the desirable gated community of Hunter's Green. This well maintained gated community for added security. The property is ready to move in and plenty of amenities. The community is close to restaurants, close to Wiregrass Mall, Outlet Mall, Close to USF, Hospitals, close to I75 with easy access to downtown. Great investment property too.
Property Location and Similar Properties
All
Similar
Features
Appliances
- Dishwasher
- Disposal
- Dryer
- Microwave
- Range
- Refrigerator
- Washer
Home Owners Association Fee
- 589.00
Home Owners Association Fee Includes
- Guard - 24 Hour
- Maintenance Structure
- Maintenance Grounds
- Pool
- Recreational Facilities
Association Name
- Hunters Green
Carport Spaces
- 0.00
Close Date
- 0000-00-00
Cooling
- Central Air
Country
- US
Covered Spaces
- 0.00
Exterior Features
- Sidewalk
- Sliding Doors
- Storage
- Tennis Court(s)
Flooring
- Laminate
Garage Spaces
- 0.00
Heating
- Electric
High School
- Wharton-HB
Insurance Expense
- 0.00
Interior Features
- Ceiling Fans(s)
- Eat-in Kitchen
- Primary Bedroom Main Floor
- Walk-In Closet(s)
Legal Description
- THE HIGHLANDS AT HUNTER'S GREEN A CONDOMINIUM UNIT 1611 AND AN UNDIV INT IN COMMON ELEMENTS
Levels
- One
Living Area
- 1274.00
Middle School
- Benito-HB
Area Major
- 33647 - Tampa / Tampa Palms
Net Operating Income
- 0.00
Occupant Type
- Tenant
Open Parking Spaces
- 0.00
Other Expense
- 0.00
Parcel Number
- A-17-27-20-69M-000000-01611.0
Pets Allowed
- Yes
Property Type
- Residential
Roof
- Tile
School Elementary
- Hunter's Green-HB
Sewer
- Public Sewer
Tax Year
- 2023
Township
- 27
Unit Number
- 1611
Utilities
- Cable Available
- Electricity Available
- Phone Available
- Water Available
Virtual Tour Url
- https://www.propertypanorama.com/instaview/stellar/T3537852
Water Source
- None
Year Built
- 1992
Zoning Code
- PD-A
Listing Data ©2024 Pinellas/Central Pasco REALTOR® Organization
The information provided by this website is for the personal, non-commercial use of consumers and may not be used for any purpose other than to identify prospective properties consumers may be interested in purchasing.Display of MLS data is usually deemed reliable but is NOT guaranteed accurate.
Datafeed Last updated on October 16, 2024 @ 12:00 am
©2006-2024 brokerIDXsites.com - https://brokerIDXsites.com
Sign Up Now for Free!X
Call Direct: Brokerage Office: Mobile: 727.710.4938
Registration Benefits:
- New Listings & Price Reduction Updates sent directly to your email
- Create Your Own Property Search saved for your return visit.
- "Like" Listings and Create a Favorites List
* NOTICE: By creating your free profile, you authorize us to send you periodic emails about new listings that match your saved searches and related real estate information.If you provide your telephone number, you are giving us permission to call you in response to this request, even if this phone number is in the State and/or National Do Not Call Registry.
Already have an account? Login to your account.

