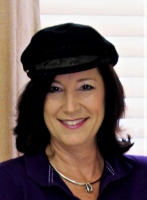
- Jackie Lynn, Broker,GRI,MRP
- Acclivity Now LLC
- Signed, Sealed, Delivered...Let's Connect!
Featured Listing

12976 98th Street
- Home
- Property Search
- Search results
- 7122 Colony Pointe Drive, RIVERVIEW, FL 33578
Property Photos
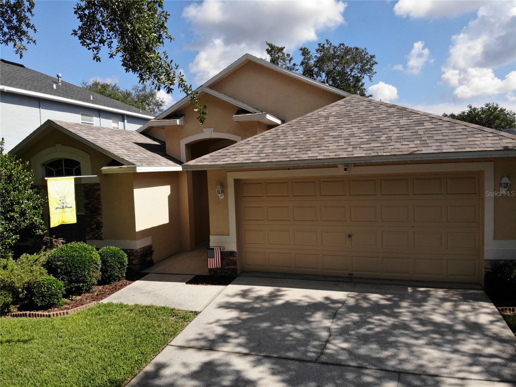

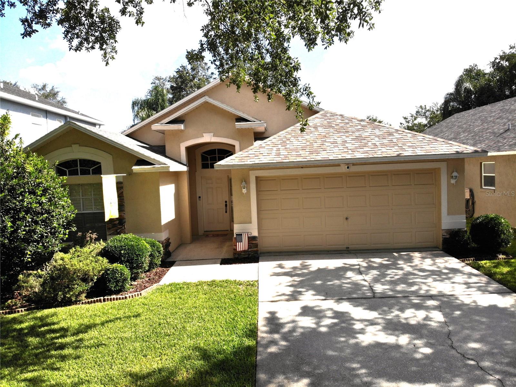

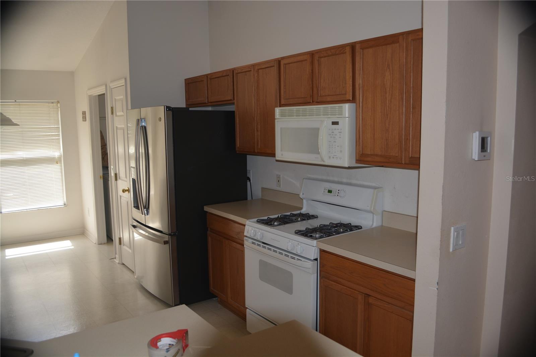
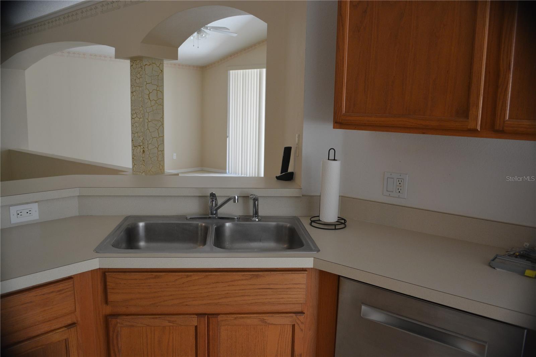
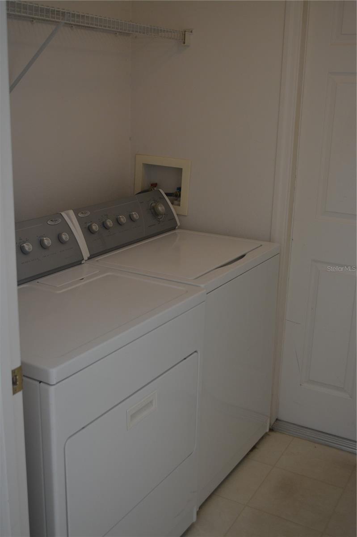

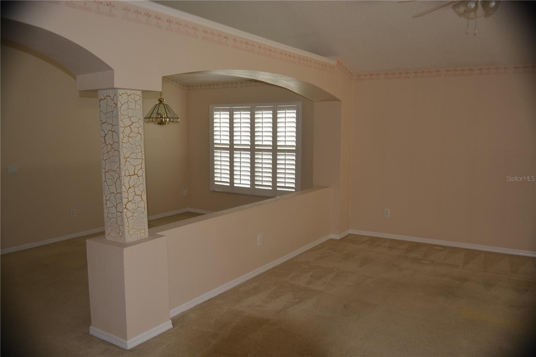
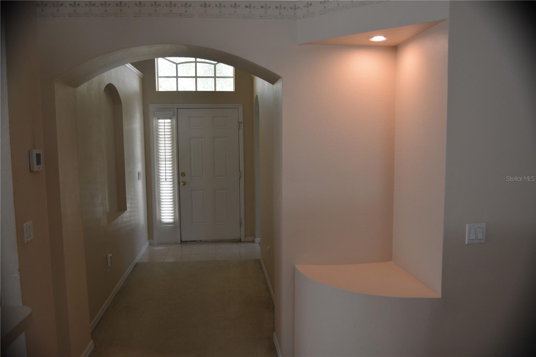
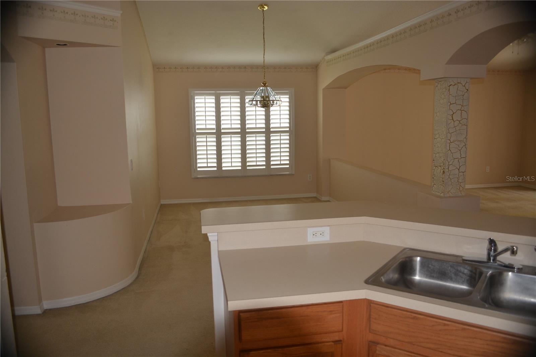



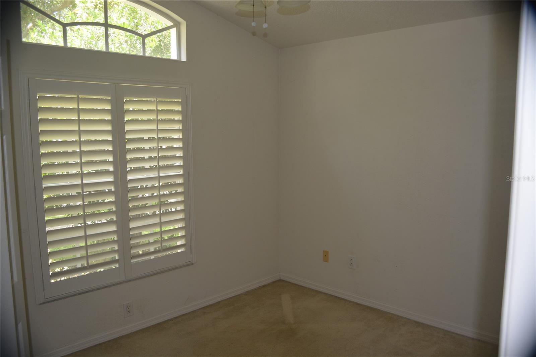
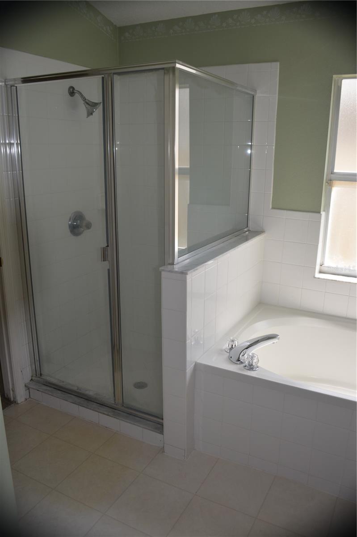
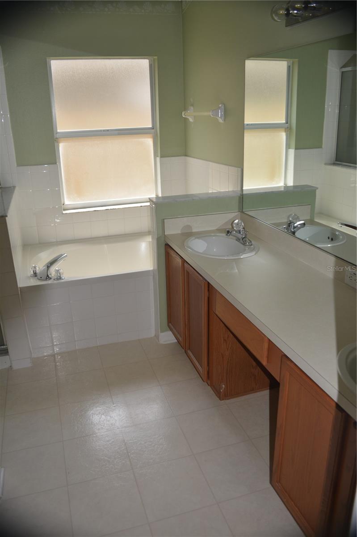
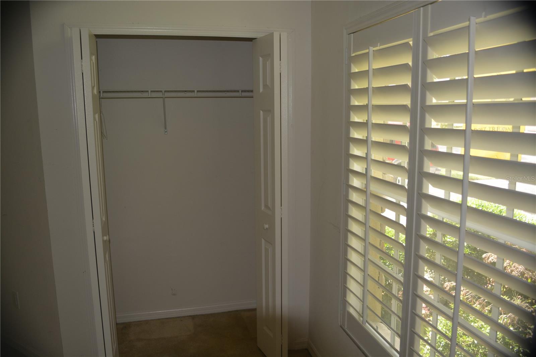
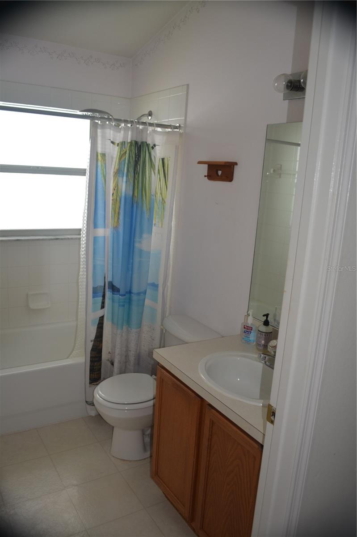
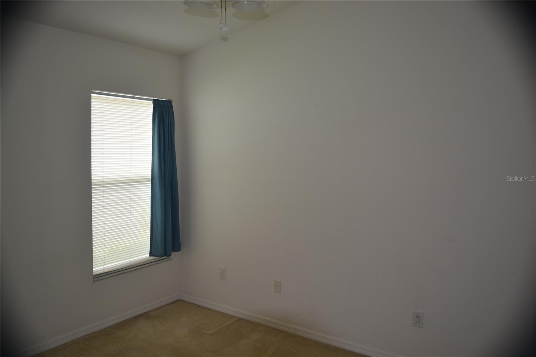



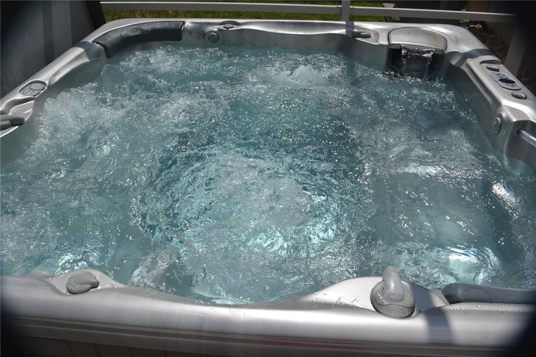

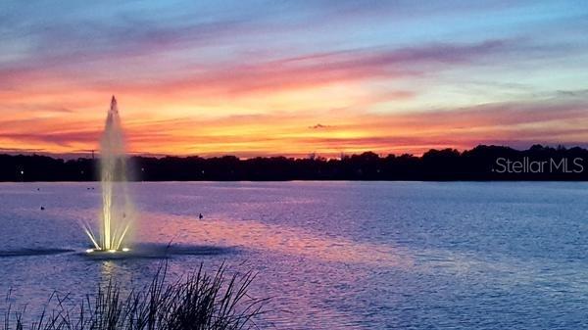


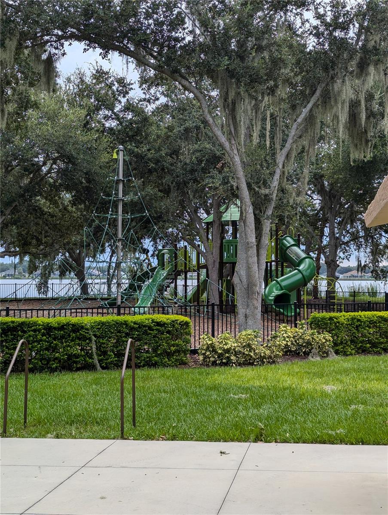
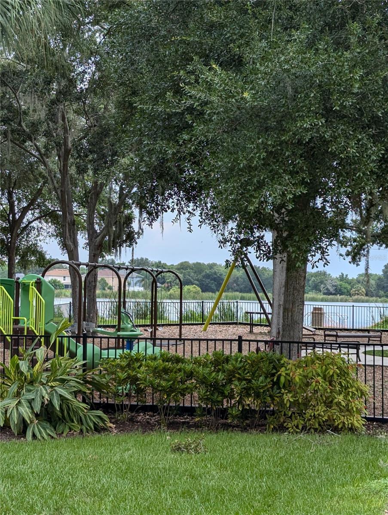

- MLS#: T3537424 ( Residential )
- Street Address: 7122 Colony Pointe Drive
- Viewed: 4
- Price: $369,900
- Price sqft: $157
- Waterfront: No
- Year Built: 2002
- Bldg sqft: 2358
- Bedrooms: 3
- Total Baths: 2
- Full Baths: 2
- Garage / Parking Spaces: 2
- Days On Market: 109
- Additional Information
- Geolocation: 27.8769 / -82.3462
- County: HILLSBOROUGH
- City: RIVERVIEW
- Zipcode: 33578
- Subdivision: Lake St Charles
- Elementary School: Riverview Elem School HB
- Middle School: Giunta Middle HB
- High School: Spoto High HB
- Provided by: JOSEPH BETHONEY REALTY
- Contact: Joe Bethoney
- 813-766-4927
- DMCA Notice
-
DescriptionThe beautiful community of Lake St Charles will call to you! This 3/2 home PLUS DEN includes a HEATED SPA and professionally installed PUTTING GREEN. Open floor plan and split bedrooms allows you the flexibility for privacy or family time. Kitchen includes a gas stove with an eating area and laundry room adjacent. Sliding door in family room opens to large screened lanai with a heated spa and fenced rear yard that includes your private, low maintenance, artificial turf, professionally installed putting green! Come and see all that Lake St Charles has with its large community center and community POOL along with walking trails, recreation areas, soccer, basketball, baseball/softball diamond and so much more! * Roof installed 10/2018 * Flooring allowance of $7,500
Property Location and Similar Properties
All
Similar
Features
Appliances
- Disposal
- Dryer
- Gas Water Heater
- Microwave
- Range
- Refrigerator
- Washer
Association Amenities
- Clubhouse
- Park
- Pool
- Recreation Facilities
Home Owners Association Fee
- 120.00
Home Owners Association Fee Includes
- Pool
Association Name
- Enprovera
Association Phone
- 888-481-2843
Carport Spaces
- 0.00
Close Date
- 0000-00-00
Cooling
- Central Air
Country
- US
Covered Spaces
- 0.00
Exterior Features
- Sliding Doors
Fencing
- Wood
Flooring
- Carpet
- Linoleum
Garage Spaces
- 2.00
Heating
- Electric
- Heat Pump
High School
- Spoto High-HB
Insurance Expense
- 0.00
Interior Features
- Ceiling Fans(s)
- Eat-in Kitchen
- Living Room/Dining Room Combo
- Vaulted Ceiling(s)
Legal Description
- LAKE ST CHARLES UNIT 8 LOT 7 BLOCK 7
Levels
- One
Living Area
- 1816.00
Lot Features
- Landscaped
- Level
Middle School
- Giunta Middle-HB
Area Major
- 33578 - Riverview
Net Operating Income
- 0.00
Occupant Type
- Vacant
Open Parking Spaces
- 0.00
Other Expense
- 0.00
Parcel Number
- U-18-30-20-2RV-000007-00007.0
Pets Allowed
- Yes
Property Type
- Residential
Roof
- Shingle
School Elementary
- Riverview Elem School-HB
Sewer
- Public Sewer
Style
- Contemporary
Tax Year
- 2023
Township
- 30
Utilities
- BB/HS Internet Available
- Cable Available
- Electricity Connected
Virtual Tour Url
- https://www.propertypanorama.com/instaview/stellar/T3537424
Water Source
- Public
Year Built
- 2002
Zoning Code
- PD
Listing Data ©2024 Pinellas/Central Pasco REALTOR® Organization
The information provided by this website is for the personal, non-commercial use of consumers and may not be used for any purpose other than to identify prospective properties consumers may be interested in purchasing.Display of MLS data is usually deemed reliable but is NOT guaranteed accurate.
Datafeed Last updated on October 16, 2024 @ 12:00 am
©2006-2024 brokerIDXsites.com - https://brokerIDXsites.com
Sign Up Now for Free!X
Call Direct: Brokerage Office: Mobile: 727.710.4938
Registration Benefits:
- New Listings & Price Reduction Updates sent directly to your email
- Create Your Own Property Search saved for your return visit.
- "Like" Listings and Create a Favorites List
* NOTICE: By creating your free profile, you authorize us to send you periodic emails about new listings that match your saved searches and related real estate information.If you provide your telephone number, you are giving us permission to call you in response to this request, even if this phone number is in the State and/or National Do Not Call Registry.
Already have an account? Login to your account.

