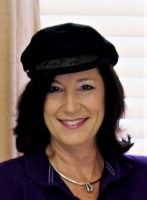
- Jackie Lynn, Broker,GRI,MRP
- Acclivity Now LLC
- Signed, Sealed, Delivered...Let's Connect!
Featured Listing

12976 98th Street
- Home
- Property Search
- Search results
- 3635 Gaviota Drive, SUN CITY CENTER, FL 33573
Property Photos
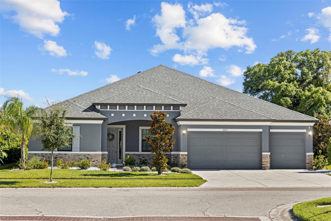

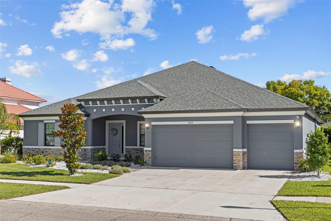
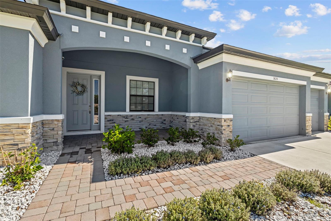
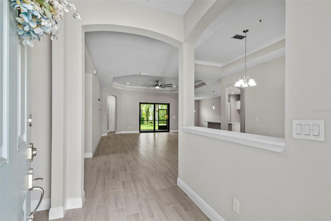

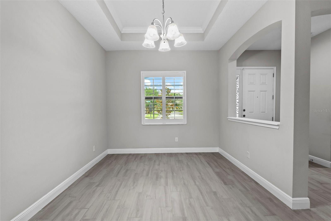
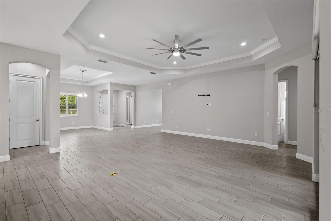
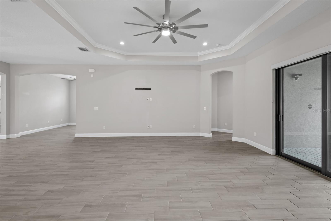
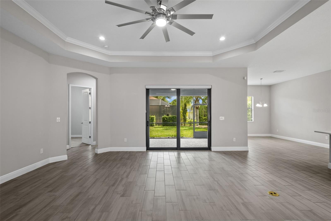
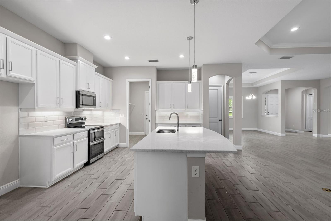


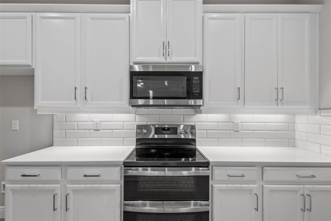
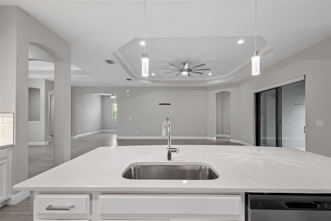
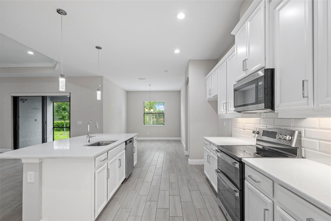
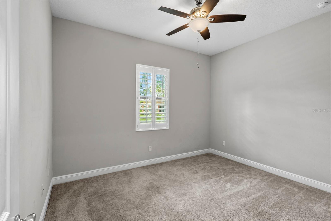
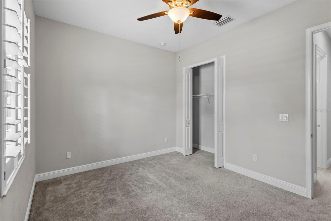
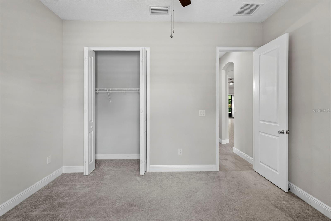
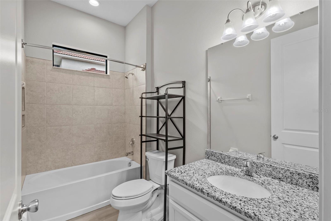
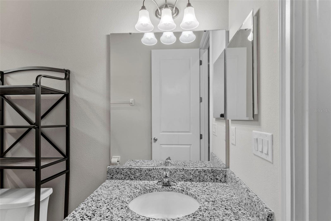
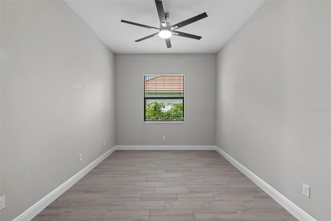
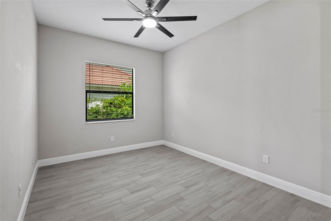
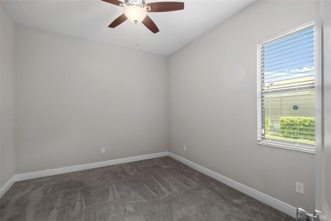
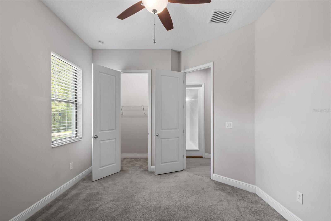
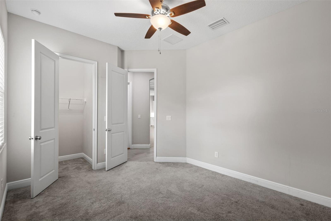
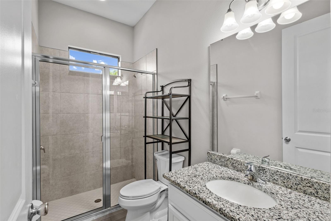
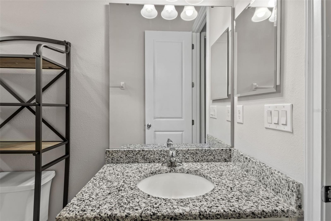
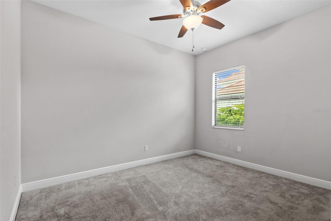
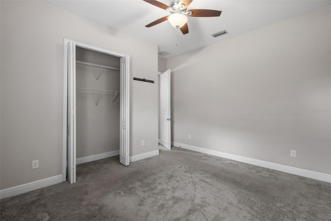

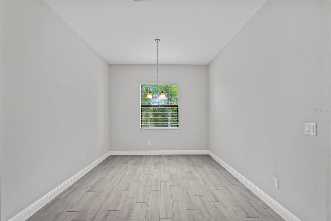
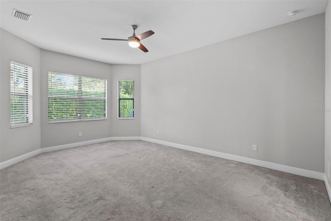

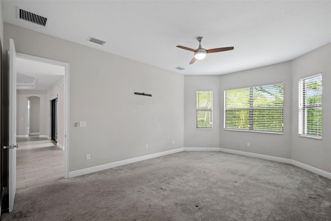
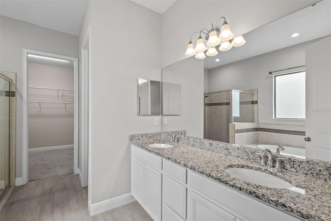
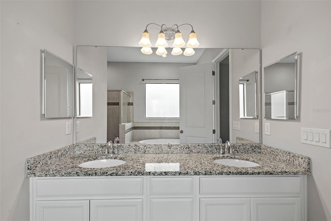
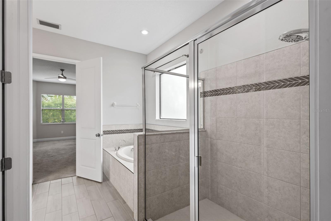

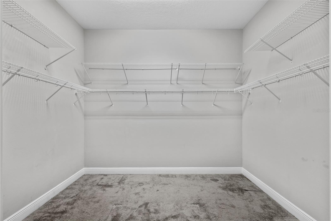
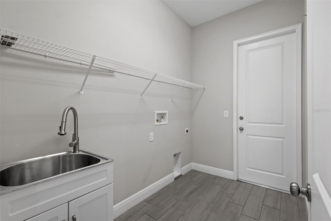

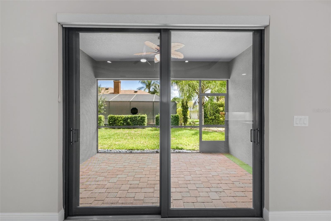
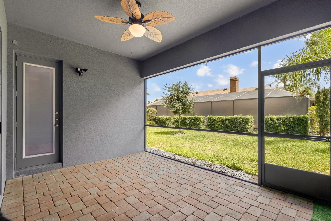

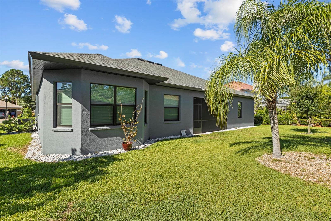
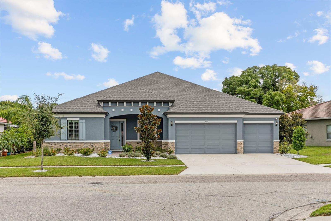

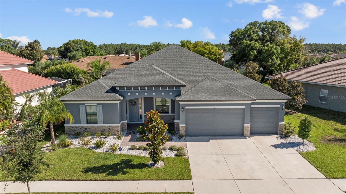
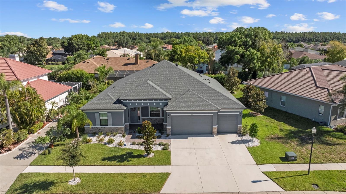
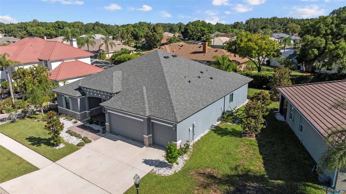
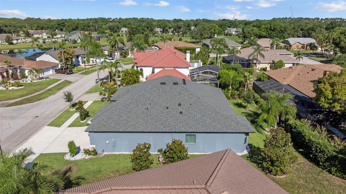

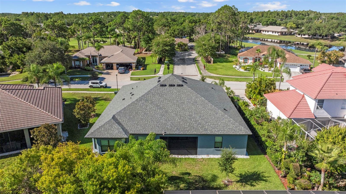
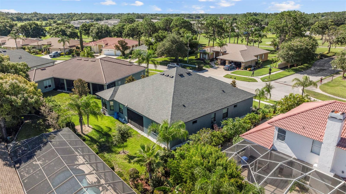
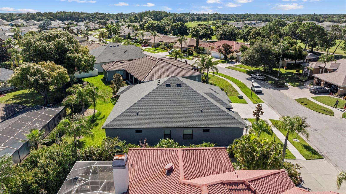
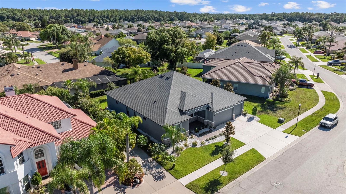
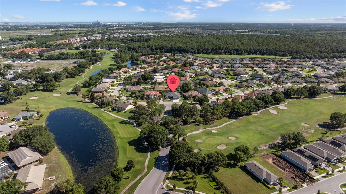

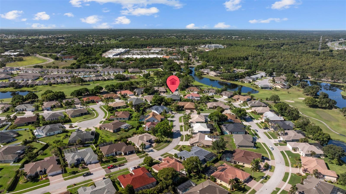
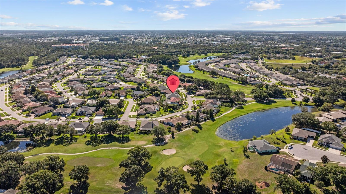
- MLS#: T3537402 ( Residential )
- Street Address: 3635 Gaviota Drive
- Viewed: 4
- Price: $550,000
- Price sqft: $140
- Waterfront: No
- Year Built: 2022
- Bldg sqft: 3916
- Bedrooms: 4
- Total Baths: 3
- Full Baths: 3
- Garage / Parking Spaces: 2
- Days On Market: 110
- Additional Information
- Geolocation: 27.72 / -82.3764
- County: HILLSBOROUGH
- City: SUN CITY CENTER
- Zipcode: 33573
- Subdivision: La Paloma Village
- Elementary School: Cypress Creek HB
- Middle School: Shields HB
- High School: Lennard HB
- Provided by: EXP REALTY LLC
- Contact: Jackie Foster
- 888-883-8509
- DMCA Notice
-
DescriptionMOTIVATED SELLER! Experience the luxury living in this expansive residence located in the esteemed La Paloma Village Subdivision of Sun City Center. Constructed in 2022 and spanning over 3000 square feet, this meticulously crafted home features four bedrooms and three bathrooms, promising ample space and comfort for the discerning homeowner. The kitchen is a chef's delight with white countertops, stainless steel appliances, and a large island with quartz countertops. The grand room exudes elegance with its spacious layout and tasteful recessed lighting, creating a welcoming atmosphere for gatherings and relaxation. The home also features a 3 car garage and a spacious driveway for plenty of parking space and gathering the family. The primary master suite is a serene retreat, boasting a generously sized walk in closet and an ensuite bathroom that epitomizes luxury with a walk in shower, large soaking tub, and private toilet area. Three additional bedrooms offer cozy retreats for family members or guests, complete with comfortable carpeting and ample storage. Outside, a screened back patio provides a private oasis for enjoying Florida's beautiful weather. This exceptional property blends modern amenities with timeless elegance, offering an unparalleled lifestyle in one of Sun City Center's most beautiful neighborhoods.
Property Location and Similar Properties
All
Similar
Features
Appliances
- Dishwasher
- Disposal
- Kitchen Reverse Osmosis System
- Microwave
- Range
- Water Filtration System
- Water Purifier
- Water Softener
Home Owners Association Fee
- 230.00
Association Name
- Peter Byrnes
Association Phone
- 813-727-3875
Builder Model
- STRABANE
Builder Name
- WILLIAM RYAN HOMES
Carport Spaces
- 0.00
Close Date
- 0000-00-00
Cooling
- Central Air
Country
- US
Covered Spaces
- 0.00
Exterior Features
- Lighting
- Sidewalk
- Sliding Doors
Flooring
- Carpet
- Ceramic Tile
- Tile
Garage Spaces
- 2.00
Heating
- Central
High School
- Lennard-HB
Insurance Expense
- 0.00
Interior Features
- Built-in Features
- Ceiling Fans(s)
- Crown Molding
- Eat-in Kitchen
- High Ceilings
- Kitchen/Family Room Combo
- Living Room/Dining Room Combo
- Open Floorplan
- Primary Bedroom Main Floor
- Solid Surface Counters
- Thermostat
- Walk-In Closet(s)
Legal Description
- LA PALOMA VILLAGE UNIT 1 LOT 37 BLOCK 4
Levels
- One
Living Area
- 3030.00
Lot Features
- Landscaped
- Sidewalk
- Paved
Middle School
- Shields-HB
Area Major
- 33573 - Sun City Center / Ruskin
Net Operating Income
- 0.00
Occupant Type
- Vacant
Open Parking Spaces
- 0.00
Other Expense
- 0.00
Parcel Number
- U-02-32-19-1UP-000004-00037.0
Parking Features
- Driveway
- Garage Door Opener
Pets Allowed
- Yes
Possession
- Close of Escrow
- Negotiable
Property Condition
- Completed
Property Type
- Residential
Roof
- Shingle
School Elementary
- Cypress Creek-HB
Sewer
- Public Sewer
Style
- Contemporary
Tax Year
- 2023
Township
- 32
Utilities
- Cable Available
- Cable Connected
- Electricity Available
- Electricity Connected
- Public
- Sewer Available
- Sewer Connected
- Water Available
- Water Connected
Virtual Tour Url
- https://www.propertypanorama.com/instaview/stellar/T3537402
Water Source
- Public
Year Built
- 2022
Zoning Code
- PD
Listing Data ©2024 Pinellas/Central Pasco REALTOR® Organization
The information provided by this website is for the personal, non-commercial use of consumers and may not be used for any purpose other than to identify prospective properties consumers may be interested in purchasing.Display of MLS data is usually deemed reliable but is NOT guaranteed accurate.
Datafeed Last updated on October 16, 2024 @ 12:00 am
©2006-2024 brokerIDXsites.com - https://brokerIDXsites.com
Sign Up Now for Free!X
Call Direct: Brokerage Office: Mobile: 727.710.4938
Registration Benefits:
- New Listings & Price Reduction Updates sent directly to your email
- Create Your Own Property Search saved for your return visit.
- "Like" Listings and Create a Favorites List
* NOTICE: By creating your free profile, you authorize us to send you periodic emails about new listings that match your saved searches and related real estate information.If you provide your telephone number, you are giving us permission to call you in response to this request, even if this phone number is in the State and/or National Do Not Call Registry.
Already have an account? Login to your account.

