
- Jackie Lynn, Broker,GRI,MRP
- Acclivity Now LLC
- Signed, Sealed, Delivered...Let's Connect!
Featured Listing

12976 98th Street
- Home
- Property Search
- Search results
- 2159 Warwick Drive, OLDSMAR, FL 34677
Property Photos
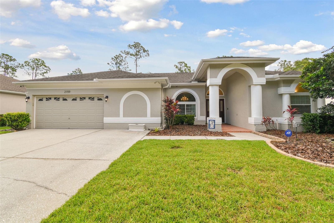

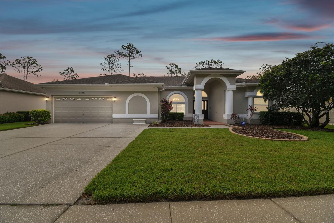
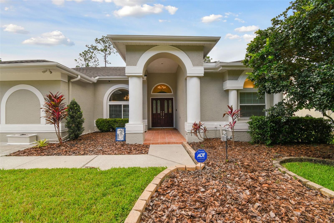
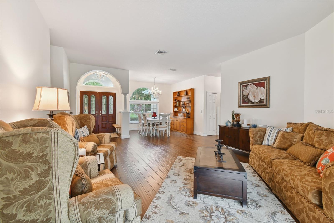
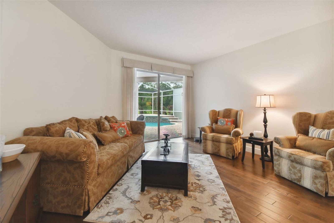
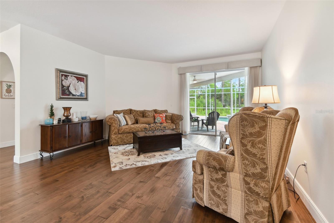
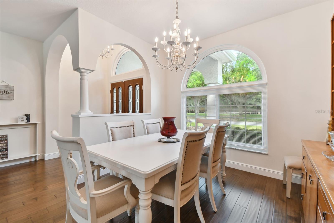
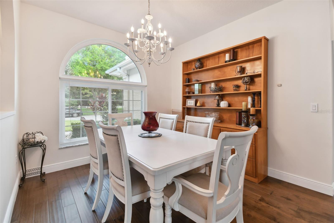
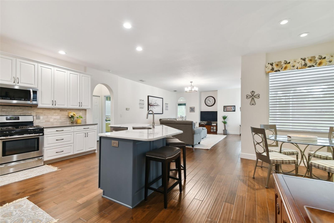
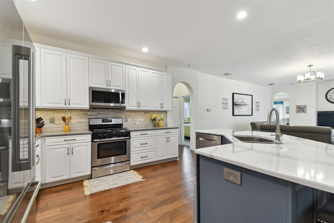
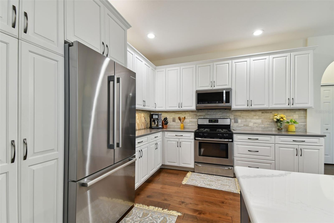
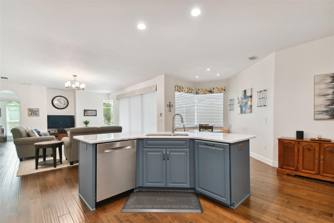
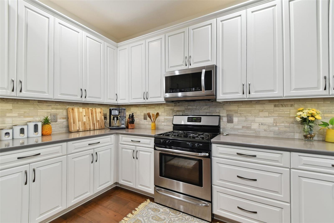
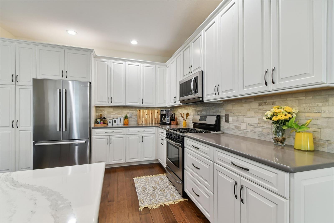
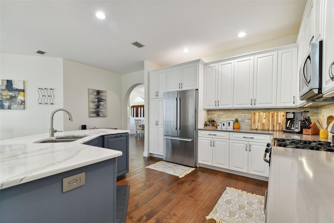
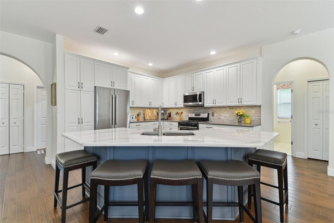
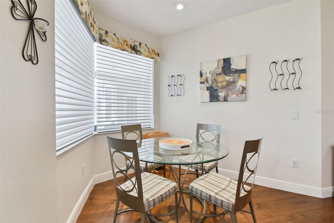
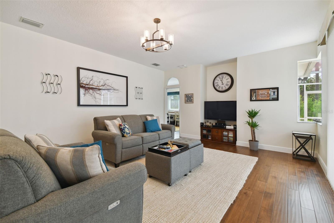
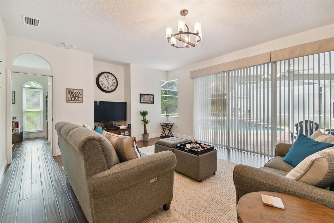
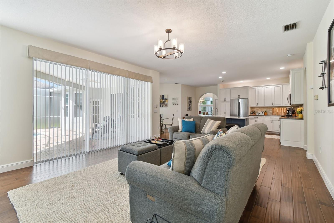
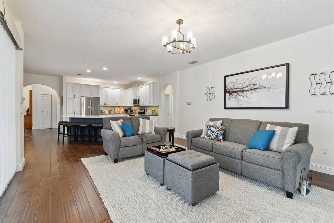
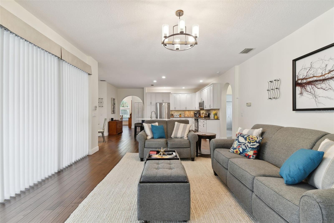
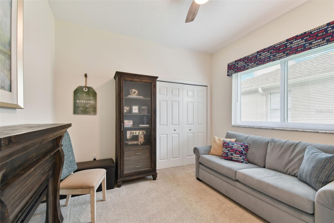
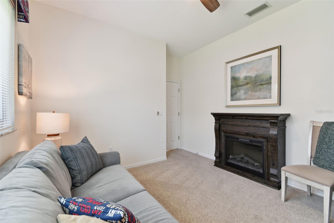
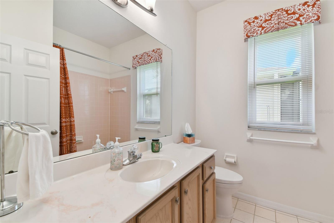
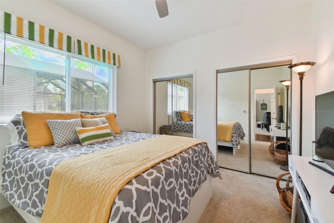
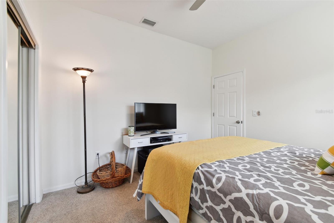
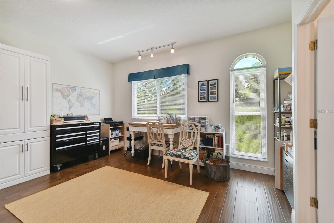
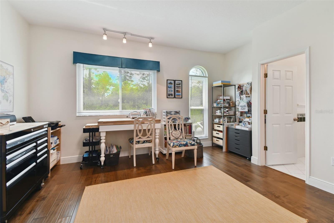
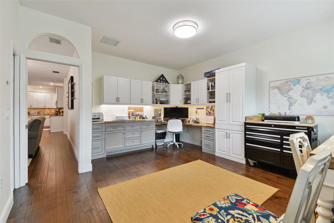
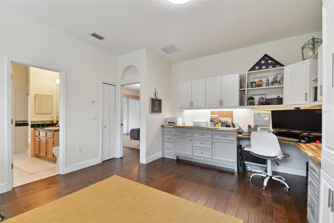
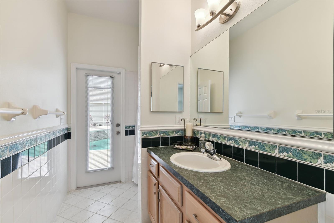
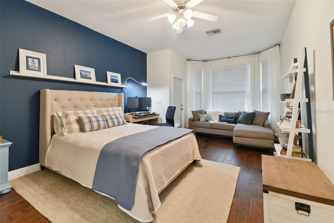
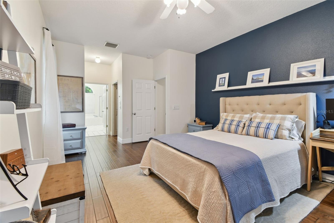
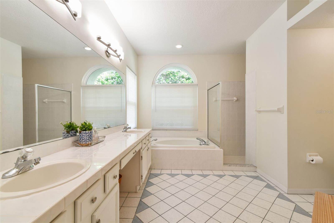
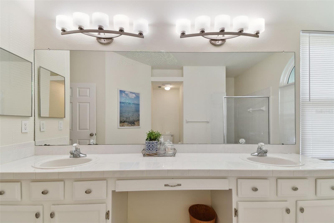
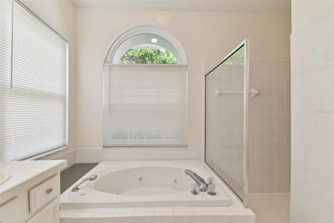
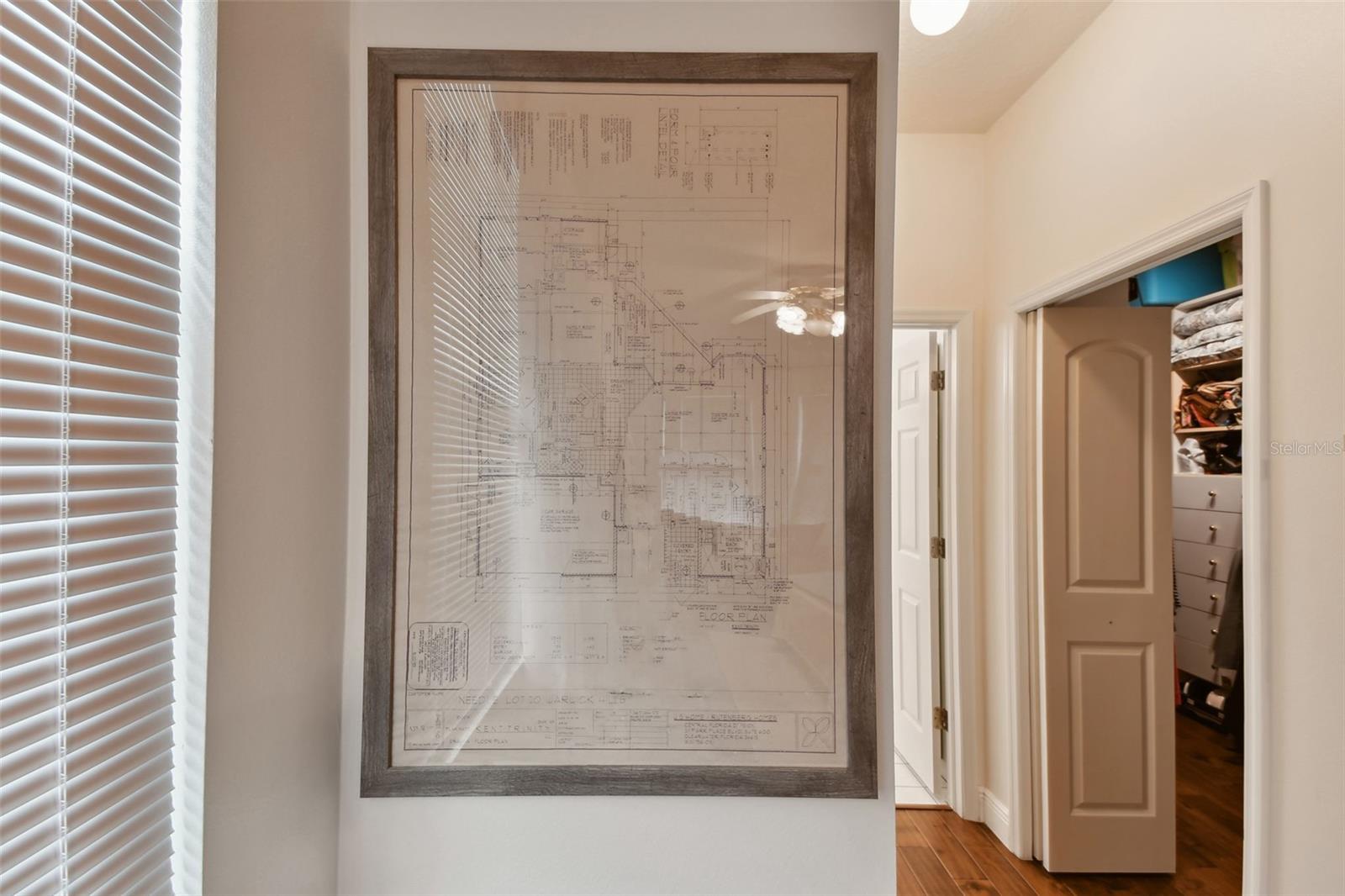
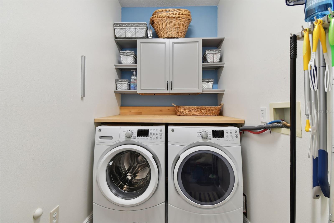
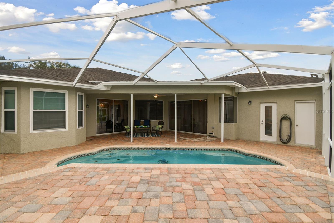
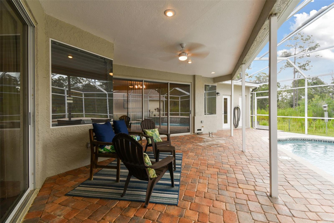
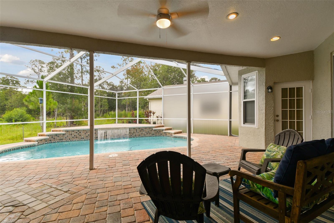
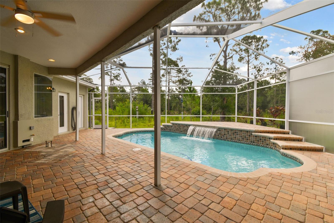
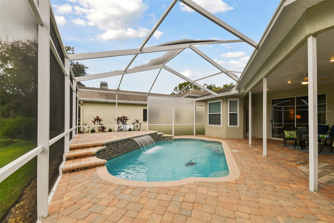
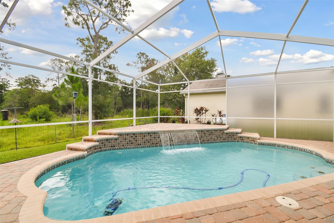
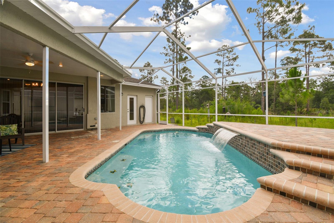
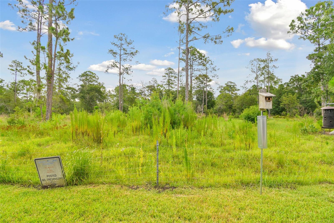
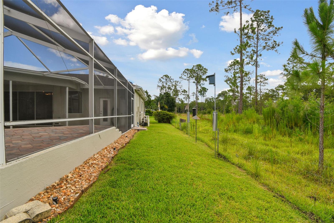
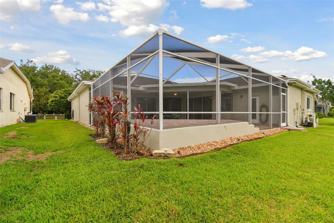
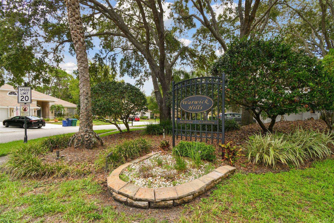
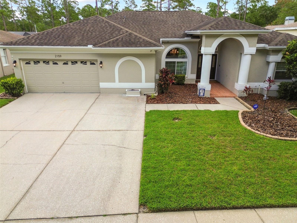
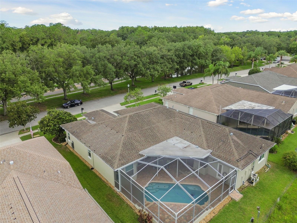
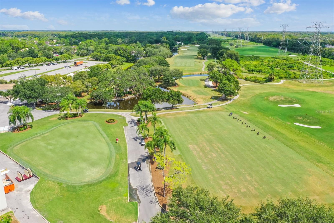
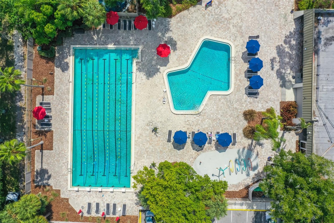
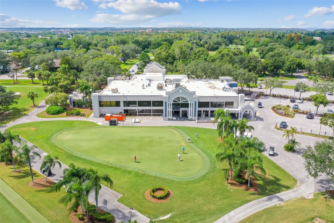
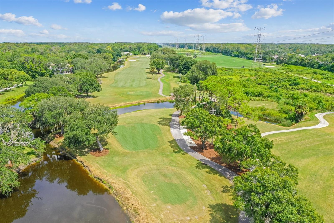
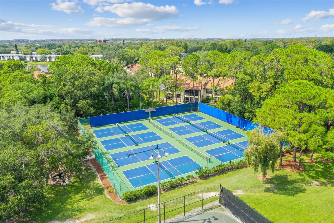
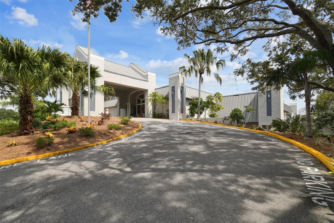
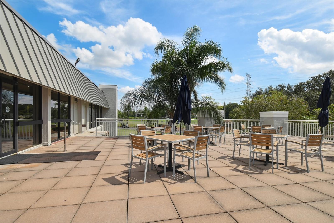
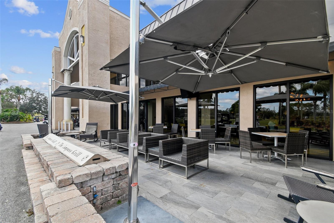
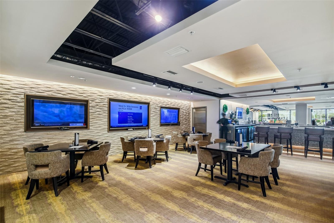
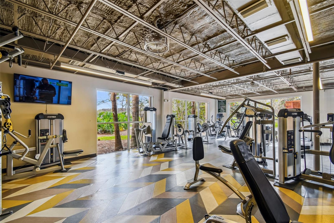
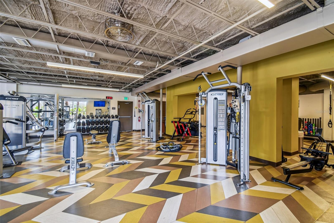
- MLS#: T3537370 ( Residential )
- Street Address: 2159 Warwick Drive
- Viewed: 12
- Price: $835,000
- Price sqft: $226
- Waterfront: No
- Year Built: 1996
- Bldg sqft: 3701
- Bedrooms: 4
- Total Baths: 3
- Full Baths: 3
- Garage / Parking Spaces: 2
- Days On Market: 112
- Additional Information
- Geolocation: 28.0821 / -82.6816
- County: PINELLAS
- City: OLDSMAR
- Zipcode: 34677
- Subdivision: Warwick Hills
- Elementary School: Cypress Woods Elementary PN
- Middle School: Carwise Middle PN
- High School: East Lake High PN
- Provided by: PALERMO REAL ESTATE PROF. INC.
- Contact: Cristina Lorenzo
- 813-637-0117
- DMCA Notice
-
DescriptionSettle in to your dream home in the coveted subdivision of Warwick Hills within Eastlake Woodlands. Eastlake Woodlands is a renowned golf and tennis community that offers a full range of amenities for an additional membership including the fully remodeled Ardea Country Club, championship golf courses, tennis, pickle ball, resort style pools and more. This stunning 4bedroom, 3 bath pool home spans 2,673 sf and offers a bevy of upgrades. Step into the fully updated kitchen, featuring beautiful quartz counters, newer stainless steel appliances, updated cabinetry and large center island perfect for any culinary enthusiast. The 3 way split floor plan boasts brand new wood floors throughout the main living area and primary suite, providing a warm and inviting atmosphere. Relax on the outdoor screened patio that faces a serene conservation area, where you can enjoy watching deer and other wildlife or splash in the cool pool. The spacious lot, over 8,000 sq. ft., offers plenty of room for outdoor activities and entertainment. Modern upgrades include a tankless water heater installed in 2024, brand new impact windows (except for the sliding door and corner windows) in 2023, and fresh exterior paint in 2024. The house also features a suburban propane tank and the patio is plumbed for gas, making it ready for an outdoor kitchen. Dont miss out on this incredible opportunity to own a meticulously maintained home in a desirable location. Schedule your showing today and experience all that this Eastlake Woodlands gem has to offer!
Property Location and Similar Properties
All
Similar
Features
Appliances
- Dishwasher
- Disposal
- Gas Water Heater
- Microwave
- Range
- Refrigerator
- Tankless Water Heater
- Washer
Home Owners Association Fee
- 350.00
Association Name
- Steve Sabrese
Association Phone
- 7272494908
Carport Spaces
- 0.00
Close Date
- 0000-00-00
Cooling
- Central Air
Country
- US
Covered Spaces
- 0.00
Exterior Features
- Irrigation System
- Private Mailbox
- Sprinkler Metered
Flooring
- Carpet
- Ceramic Tile
- Hardwood
Furnished
- Unfurnished
Garage Spaces
- 2.00
Heating
- Central
- Propane
High School
- East Lake High-PN
Insurance Expense
- 0.00
Interior Features
- Ceiling Fans(s)
- Eat-in Kitchen
- Split Bedroom
- Stone Counters
Legal Description
- WARWICK HILLS LOT 20
Levels
- One
Living Area
- 2673.00
Lot Features
- Conservation Area
- Sidewalk
Middle School
- Carwise Middle-PN
Area Major
- 34677 - Oldsmar
Net Operating Income
- 0.00
Occupant Type
- Owner
Open Parking Spaces
- 0.00
Other Expense
- 0.00
Parcel Number
- 03-28-16-94880-000-0200
Parking Features
- Driveway
- Oversized
Pets Allowed
- Yes
Pool Features
- Gunite
- In Ground
- Screen Enclosure
Property Type
- Residential
Roof
- Shingle
School Elementary
- Cypress Woods Elementary-PN
Sewer
- Public Sewer
Style
- Florida
Tax Year
- 2023
Township
- 28
Utilities
- Cable Available
- Electricity Connected
- Propane
- Sewer Connected
- Water Connected
View
- Trees/Woods
Views
- 12
Virtual Tour Url
- https://www.propertypanorama.com/instaview/stellar/T3537370
Water Source
- Public
Year Built
- 1996
Zoning Code
- RPD-2.5_1.
Listing Data ©2024 Pinellas/Central Pasco REALTOR® Organization
The information provided by this website is for the personal, non-commercial use of consumers and may not be used for any purpose other than to identify prospective properties consumers may be interested in purchasing.Display of MLS data is usually deemed reliable but is NOT guaranteed accurate.
Datafeed Last updated on October 17, 2024 @ 12:00 am
©2006-2024 brokerIDXsites.com - https://brokerIDXsites.com
Sign Up Now for Free!X
Call Direct: Brokerage Office: Mobile: 727.710.4938
Registration Benefits:
- New Listings & Price Reduction Updates sent directly to your email
- Create Your Own Property Search saved for your return visit.
- "Like" Listings and Create a Favorites List
* NOTICE: By creating your free profile, you authorize us to send you periodic emails about new listings that match your saved searches and related real estate information.If you provide your telephone number, you are giving us permission to call you in response to this request, even if this phone number is in the State and/or National Do Not Call Registry.
Already have an account? Login to your account.

