
- Jackie Lynn, Broker,GRI,MRP
- Acclivity Now LLC
- Signed, Sealed, Delivered...Let's Connect!
No Properties Found
- Home
- Property Search
- Search results
- 20 Sandpiper Road, TAMPA, FL 33609
Property Photos
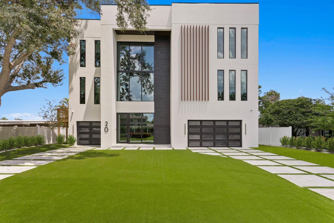

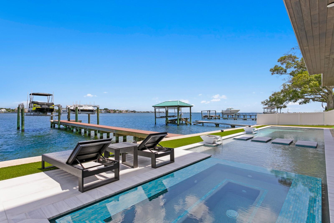
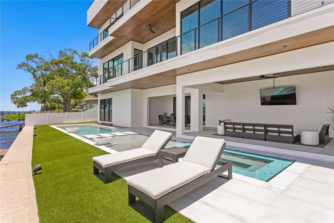
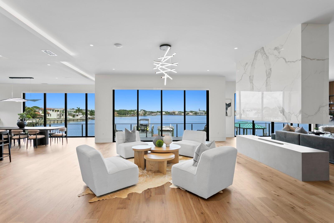
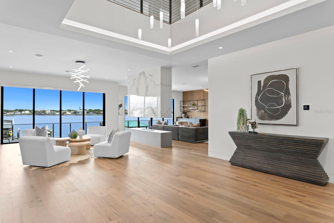
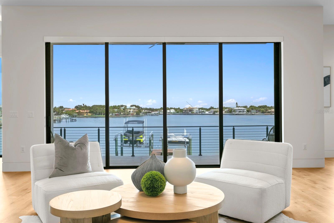
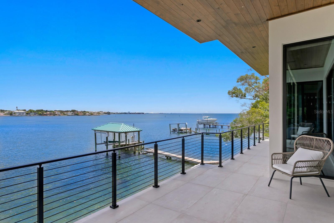
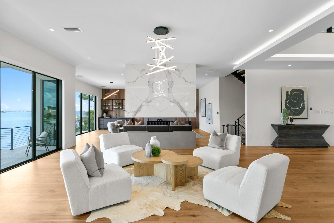
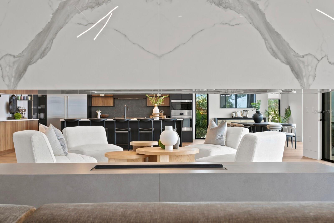
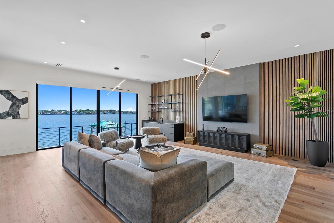
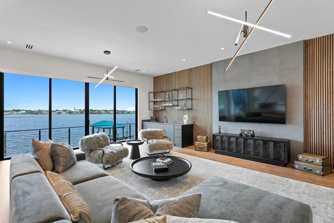
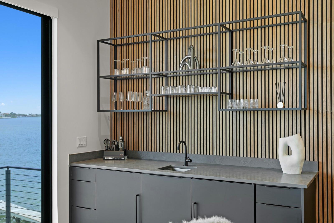
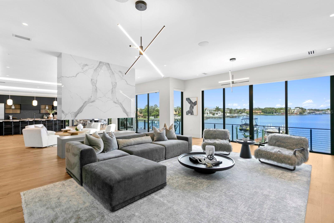
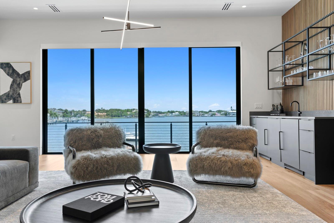
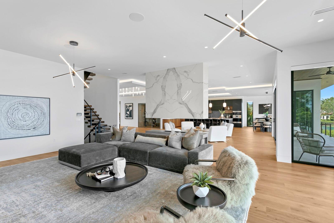
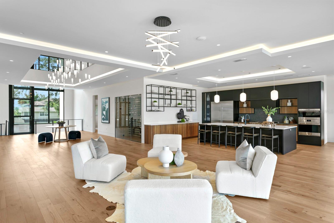
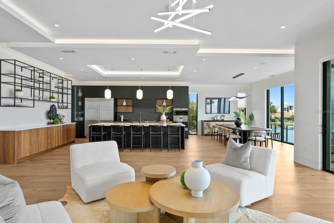
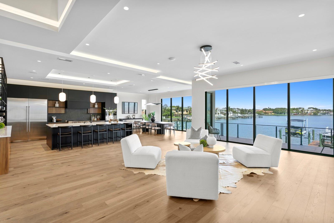
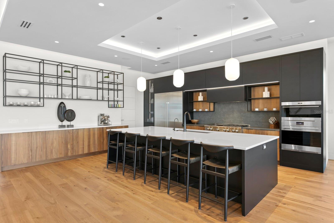
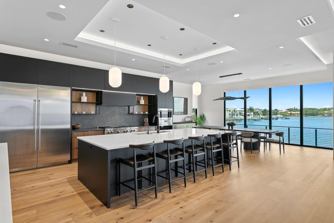
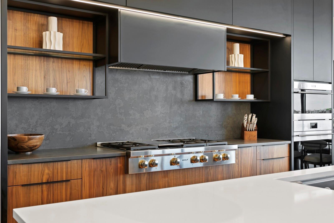
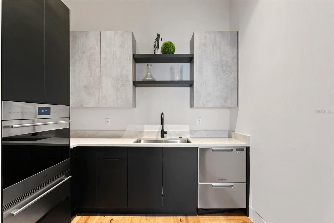
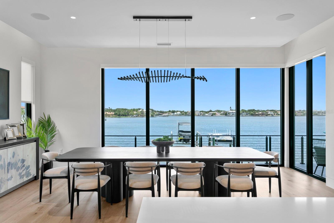
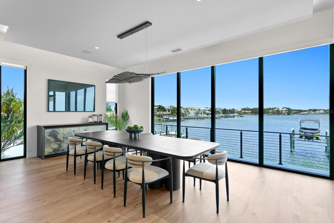
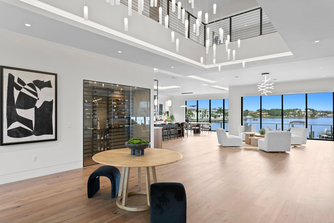
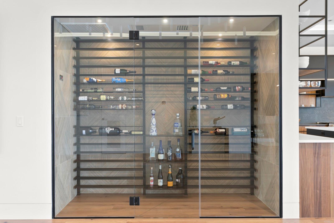
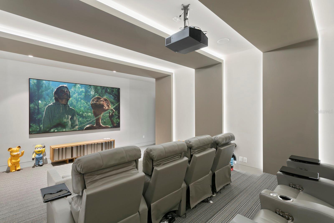
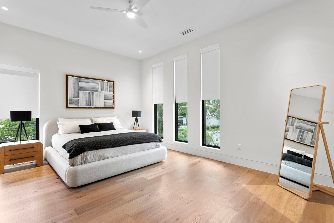
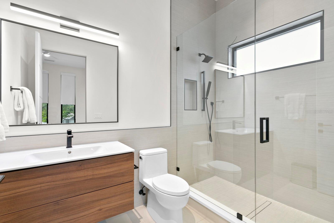
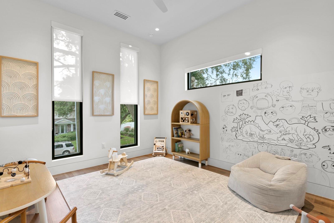
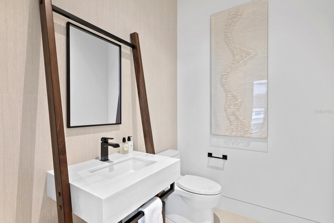
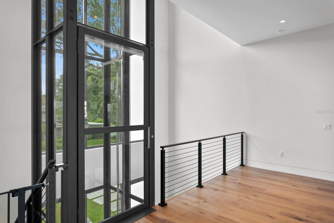
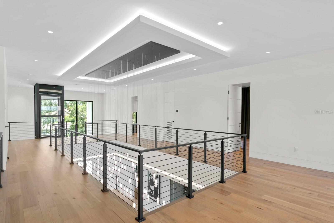
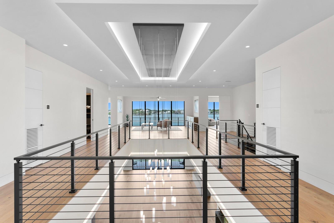
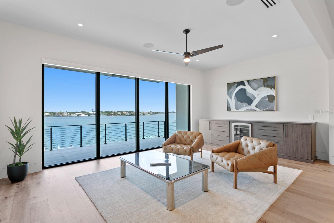
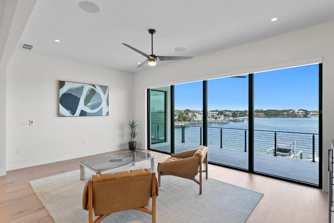
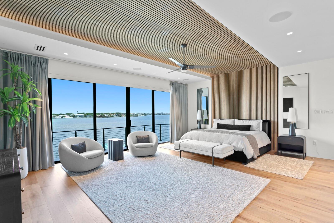
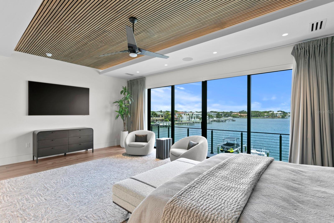
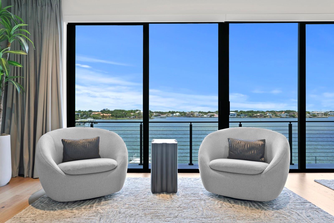
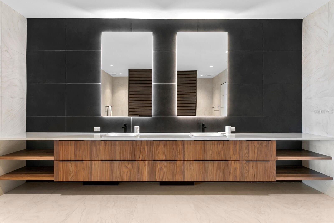
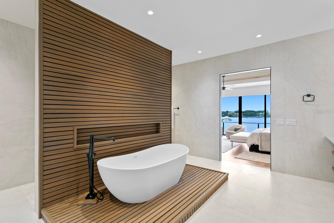
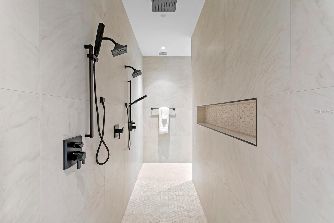
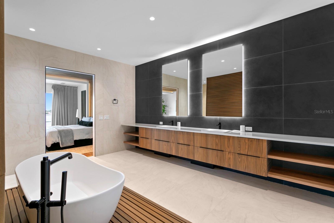
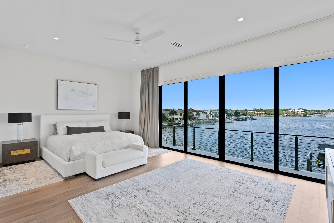
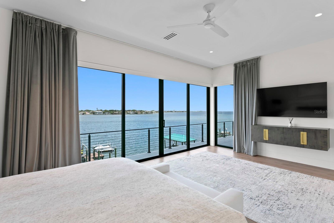
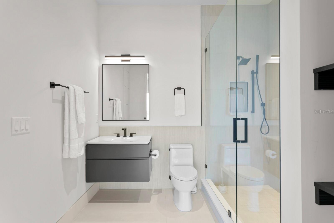
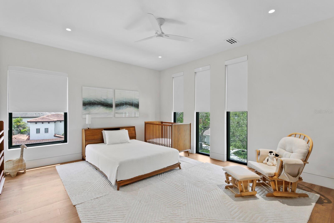
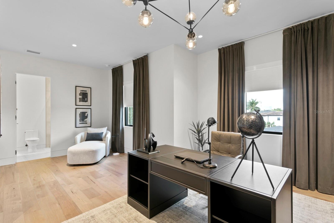
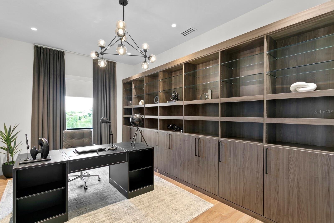
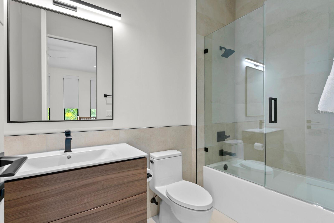
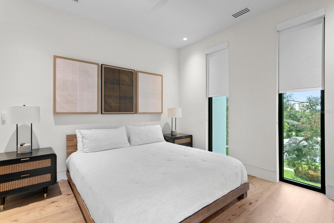
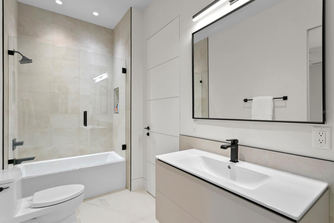
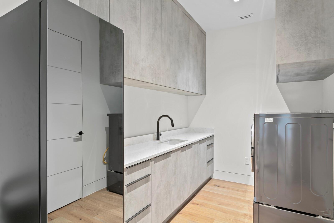
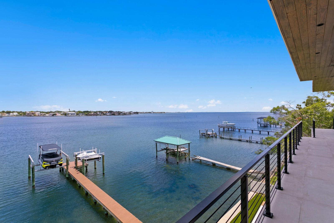
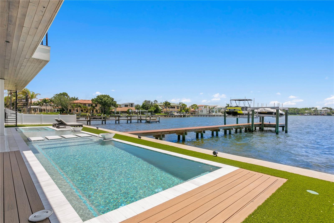
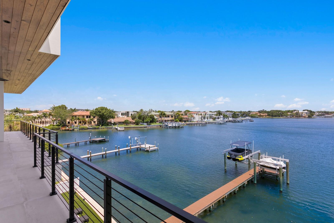
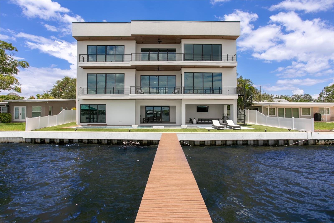
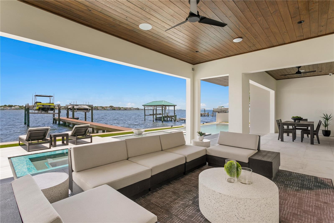
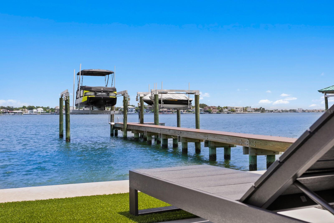
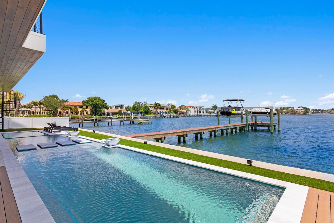
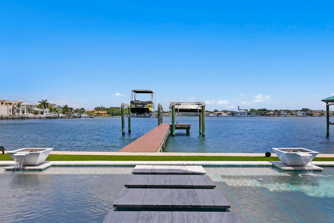
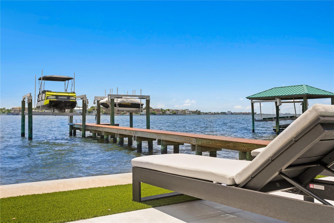
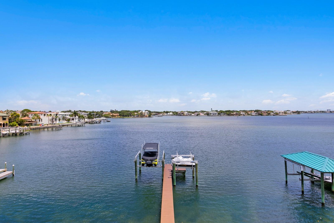
- MLS#: T3536747 ( Residential )
- Street Address: 20 Sandpiper Road
- Viewed: 149
- Price: $8,995,000
- Price sqft: $660
- Waterfront: Yes
- Wateraccess: Yes
- Waterfront Type: Bay/Harbor
- Year Built: 2023
- Bldg sqft: 13627
- Bedrooms: 6
- Total Baths: 6
- Full Baths: 5
- 1/2 Baths: 1
- Garage / Parking Spaces: 10
- Days On Market: 311
- Additional Information
- Geolocation: 27.9394 / -82.5354
- County: HILLSBOROUGH
- City: TAMPA
- Zipcode: 33609
- Subdivision: Bayshore Estates 4
- Elementary School: Grady
- Middle School: Coleman
- High School: Plant
- Provided by: COLDWELL BANKER REALTY
- Contact: Jennifer Zales
- 813-286-6563

- DMCA Notice
-
DescriptionIncredible Value for a completed NEW construction MODERN BAYFRONT home in sought after Beach Park. This superior Bayfront location offers sweeping water views and quality custom construction, refined finishes and state of the art design. Completed in 2023 by Modesta Homes, enjoy the best of waterfront living with a dramatic floating staircase, glass elevator, expansive water views, 6 bedrooms, 5.5 baths, 8,766 sq. ft. of living area, along with a new dock and seawall. Constructed with concrete block, impact windows/doors, and elevated living for flood risk reduction and optimal insurance premiums. Exceptional living spaces include a generous office, formal dining room, movie theater, waterfront Flex Room, lounge, entertaining bar, loft/gallery, along with a climate controlled wine cellar. Created with spectacular entertaining in mind and offering full retracting glass doors to the waterfront terrace, a striking 360 degree fireplace centerpiece, sleek European influenced chefs kitchen with Wolf and Sub Zero gas appliances, additional prep kitchen and generous island. Thoughtful design greets you in the primary suite with a modern aesthetic, terrace and water views, spa inspired bath, deep soaking tub, custom floating vanity and closet beyond compare. Outdoors, enjoy a custom waterfront pool with fire fountains, floating spa, along with dual sun decks, dock and dual lifts (16K and 6K). Additional features in the energy efficient construction include dual laundry rooms, 2 row home theater with 150 4k Ultra HD screen, multiple waterfront terraces, 10 car garage and EV charging, Smart Home Systems, modern aluminum and glass impact garage doors, Low E insulated/impact windows/doors, RHEEM Tankless water heater, Pentair automated pool control, imported tile and custom lighting, and tropical landscape/turf. Located in a top rated school district and convenient to Westshore and International Mall, Tampa International Airport, shopping, dining, sports venues and entertainment. Available furnished at additional cost.
Property Location and Similar Properties
All
Similar






Features
Waterfront Description
- Bay/Harbor
Appliances
- Convection Oven
- Cooktop
- Dishwasher
- Disposal
- Gas Water Heater
- Microwave
- Refrigerator
- Wine Refrigerator
Home Owners Association Fee
- 0.00
Carport Spaces
- 0.00
Close Date
- 0000-00-00
Cooling
- Central Air
Country
- US
Covered Spaces
- 0.00
Exterior Features
- Other
Flooring
- Tile
- Wood
Garage Spaces
- 10.00
Heating
- Electric
High School
- Plant-HB
Insurance Expense
- 0.00
Interior Features
- Built-in Features
- Elevator
Legal Description
- Beach Park BAYSHORE ESTATES NO 4 LOT 18
Levels
- Three Or More
Living Area
- 8766.00
Middle School
- Coleman-HB
Area Major
- 33609 - Tampa / Palma Ceia
Net Operating Income
- 0.00
New Construction Yes / No
- Yes
Occupant Type
- Owner
Open Parking Spaces
- 0.00
Other Expense
- 0.00
Parcel Number
- A-19-29-18-3LE-000000-00018.0
Pool Features
- In Ground
Property Condition
- Completed
Property Type
- Residential
Roof
- Other
School Elementary
- Grady-HB
Sewer
- Public Sewer
Tax Year
- 2023
Township
- 29
Utilities
- Cable Available
- Electricity Connected
- Natural Gas Connected
- Sewer Connected
- Water Connected
Views
- 149
Virtual Tour Url
- https://listing.tonysica.com/ut/20_Sandpiper_Rd.html
Water Source
- Public
Year Built
- 2023
Zoning Code
- RS-75
Listing Data ©2025 Pinellas/Central Pasco REALTOR® Organization
The information provided by this website is for the personal, non-commercial use of consumers and may not be used for any purpose other than to identify prospective properties consumers may be interested in purchasing.Display of MLS data is usually deemed reliable but is NOT guaranteed accurate.
Datafeed Last updated on May 9, 2025 @ 12:00 am
©2006-2025 brokerIDXsites.com - https://brokerIDXsites.com
Sign Up Now for Free!X
Call Direct: Brokerage Office: Mobile: 727.710.4938
Registration Benefits:
- New Listings & Price Reduction Updates sent directly to your email
- Create Your Own Property Search saved for your return visit.
- "Like" Listings and Create a Favorites List
* NOTICE: By creating your free profile, you authorize us to send you periodic emails about new listings that match your saved searches and related real estate information.If you provide your telephone number, you are giving us permission to call you in response to this request, even if this phone number is in the State and/or National Do Not Call Registry.
Already have an account? Login to your account.

