
- Jackie Lynn, Broker,GRI,MRP
- Acclivity Now LLC
- Signed, Sealed, Delivered...Let's Connect!
Featured Listing

12976 98th Street
- Home
- Property Search
- Search results
- 10130 Deercliff Drive, TAMPA, FL 33647
Property Photos
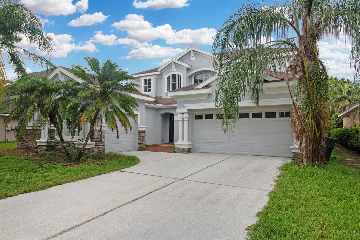

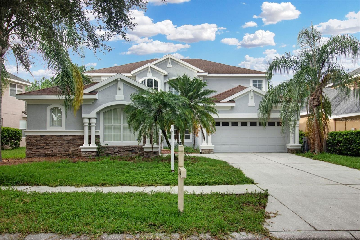
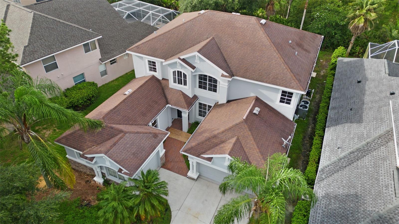
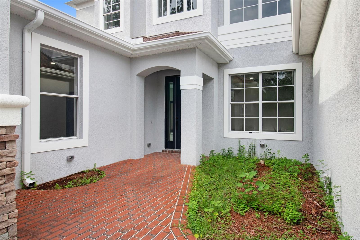
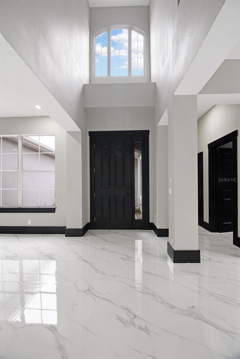
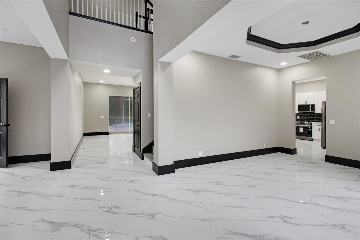
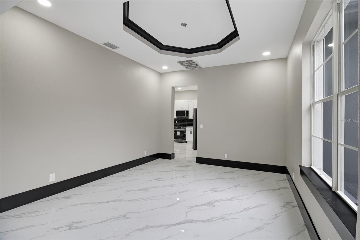
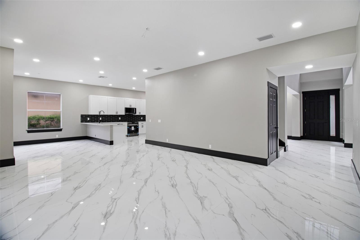
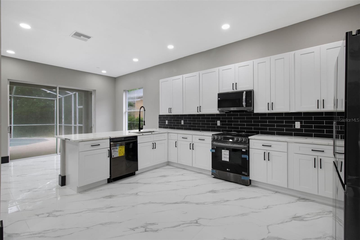
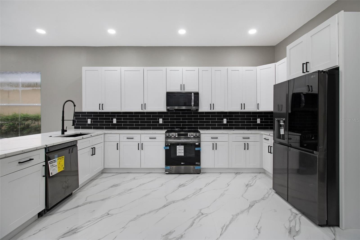
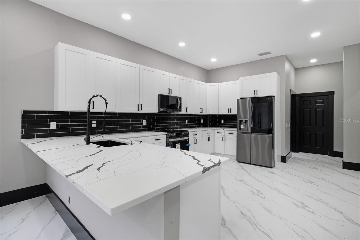
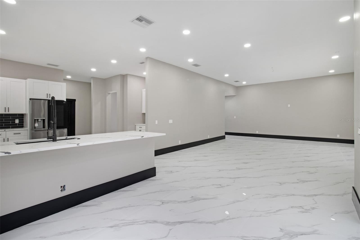
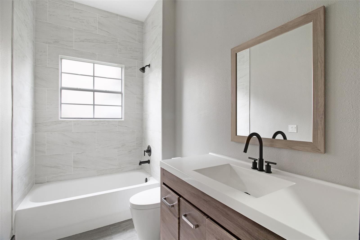
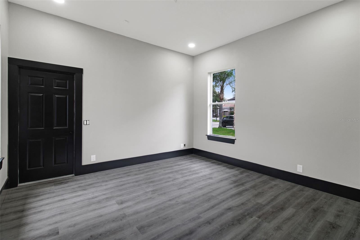
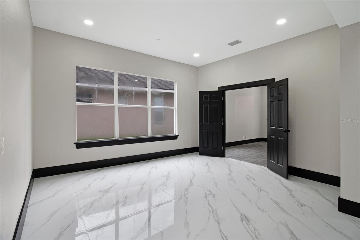
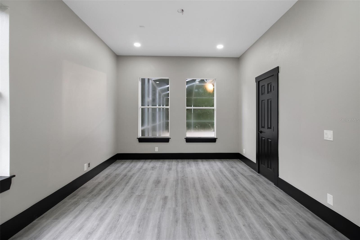
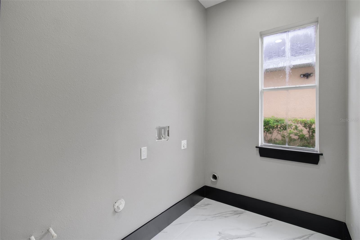
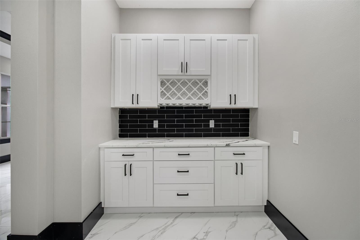
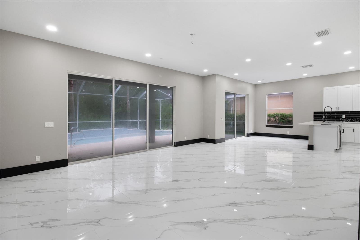
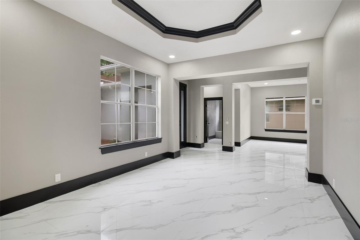
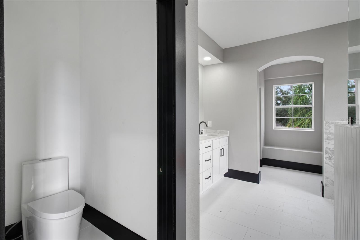
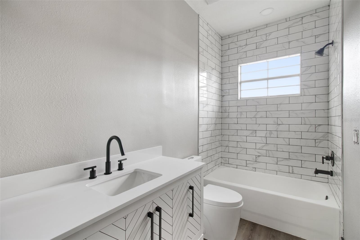
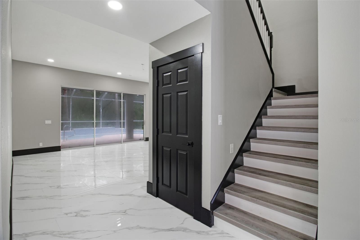
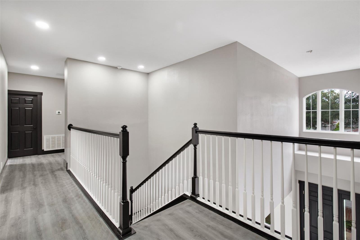
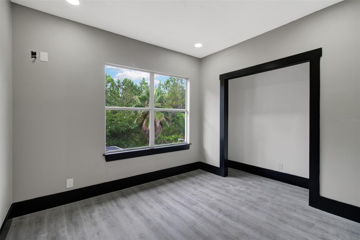
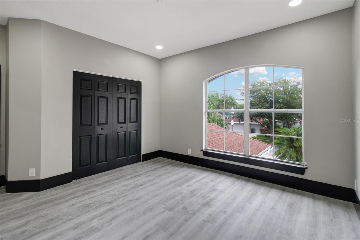
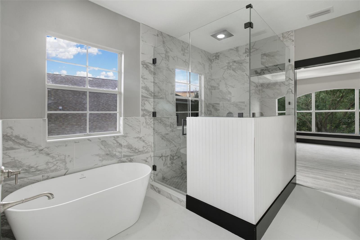
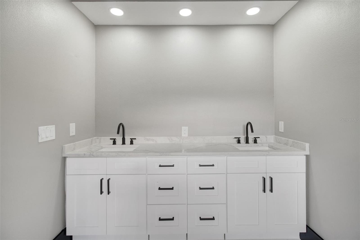
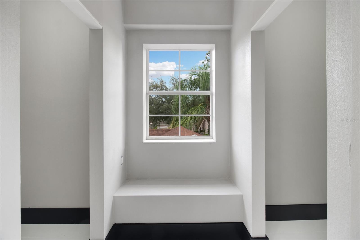
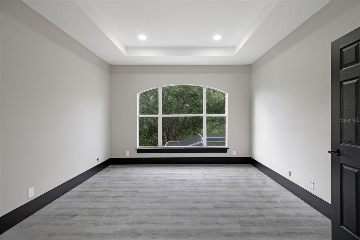
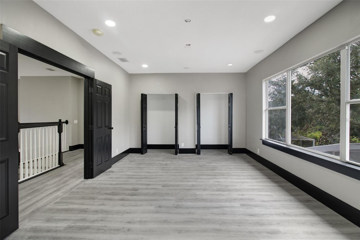
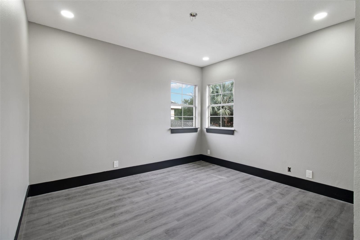
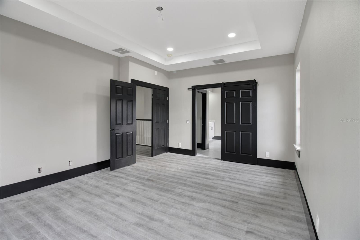
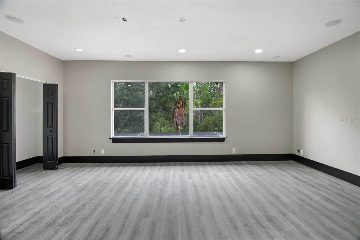
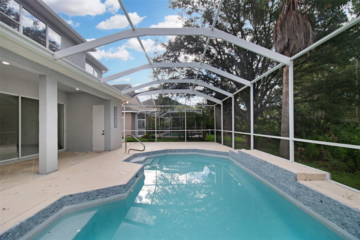
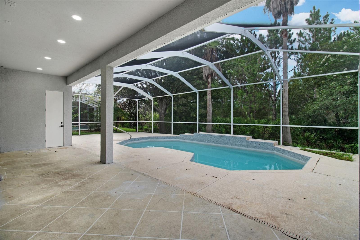
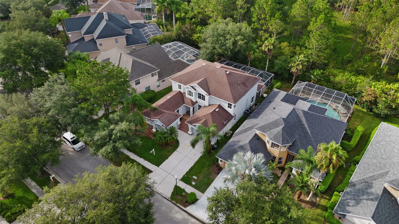
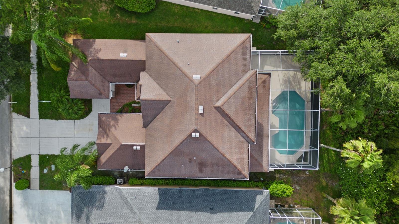
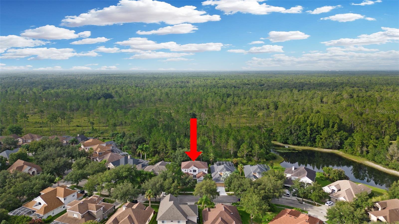
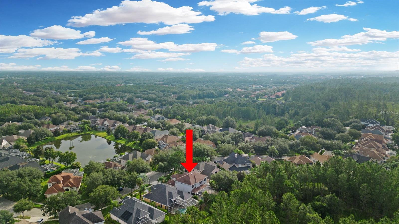
- MLS#: T3536553 ( Residential )
- Street Address: 10130 Deercliff Drive
- Viewed: 14
- Price: $875,000
- Price sqft: $177
- Waterfront: No
- Year Built: 2004
- Bldg sqft: 4930
- Bedrooms: 6
- Total Baths: 4
- Full Baths: 3
- 1/2 Baths: 1
- Garage / Parking Spaces: 3
- Days On Market: 92
- Additional Information
- Geolocation: 28.1283 / -82.3252
- County: HILLSBOROUGH
- City: TAMPA
- Zipcode: 33647
- Subdivision: Arbor Greene
- Elementary School: Pride HB
- Middle School: Benito HB
- High School: Wharton HB
- Provided by: MCBRIDE KELLY & ASSOCIATES
- Contact: Brain Albores Hernandez
- 813-254-0900
- DMCA Notice
-
DescriptionThis practically NEW gem has all the space you will need, whether you want space to expand your family or looking to bring the whole crew together, this house has you covered. NEW EVERYTHING electrical, plumbing, kitchen, cabinets, appliances, countertops, flooring, vanities, pool, fresh paint inside and out. Happy to fix any issues / repairs you may not like. To top it off, the seller is also a LENDER offering $10,000 lender credits. MOTIVATED SELLER. Call for a showing today!!!
Property Location and Similar Properties
All
Similar
Features
Appliances
- Dishwasher
- Disposal
- Microwave
- Range
Association Amenities
- Fitness Center
- Gated
- Playground
- Tennis Court(s)
Home Owners Association Fee
- 0.00
Association Name
- Tiffany Rudd
Association Phone
- 8133742363
Carport Spaces
- 0.00
Close Date
- 0000-00-00
Cooling
- Central Air
Country
- US
Covered Spaces
- 0.00
Exterior Features
- Irrigation System
Flooring
- Ceramic Tile
- Luxury Vinyl
- Marble
Garage Spaces
- 3.00
Heating
- Central
- Electric
High School
- Wharton-HB
Insurance Expense
- 0.00
Interior Features
- Ceiling Fans(s)
- High Ceilings
- Open Floorplan
Legal Description
- ARBOR GREENE PHASE 7 UNIT 3 LOT 10 BLOCK 25B
Levels
- Two
Living Area
- 3957.00
Lot Features
- Conservation Area
- City Limits
- In County
- Sidewalk
- Paved
Middle School
- Benito-HB
Area Major
- 33647 - Tampa / Tampa Palms
Model
- RYLAND HOMES
Net Operating Income
- 0.00
Occupant Type
- Vacant
Open Parking Spaces
- 0.00
Other Expense
- 0.00
Parcel Number
- A-17-27-20-5TX-00025B-00010.0
Parking Features
- Garage Door Opener
- Golf Cart Garage
Pets Allowed
- Yes
Pool Features
- In Ground
- Screen Enclosure
Property Type
- Residential
Roof
- Shingle
School Elementary
- Pride-HB
Sewer
- Public Sewer
Style
- Contemporary
Tax Year
- 2023
Township
- 27
Utilities
- Cable Connected
- Electricity Connected
- Fire Hydrant
- Public
- Street Lights
- Underground Utilities
Views
- 14
Virtual Tour Url
- https://www.propertypanorama.com/instaview/stellar/T3536553
Water Source
- Public
Year Built
- 2004
Zoning Code
- PD
Listing Data ©2024 Pinellas/Central Pasco REALTOR® Organization
The information provided by this website is for the personal, non-commercial use of consumers and may not be used for any purpose other than to identify prospective properties consumers may be interested in purchasing.Display of MLS data is usually deemed reliable but is NOT guaranteed accurate.
Datafeed Last updated on October 17, 2024 @ 12:00 am
©2006-2024 brokerIDXsites.com - https://brokerIDXsites.com
Sign Up Now for Free!X
Call Direct: Brokerage Office: Mobile: 727.710.4938
Registration Benefits:
- New Listings & Price Reduction Updates sent directly to your email
- Create Your Own Property Search saved for your return visit.
- "Like" Listings and Create a Favorites List
* NOTICE: By creating your free profile, you authorize us to send you periodic emails about new listings that match your saved searches and related real estate information.If you provide your telephone number, you are giving us permission to call you in response to this request, even if this phone number is in the State and/or National Do Not Call Registry.
Already have an account? Login to your account.

