
- Jackie Lynn, Broker,GRI,MRP
- Acclivity Now LLC
- Signed, Sealed, Delivered...Let's Connect!
Featured Listing

12976 98th Street
- Home
- Property Search
- Search results
- 2612 Pearce Drive 304, CLEARWATER, FL 33764
Property Photos
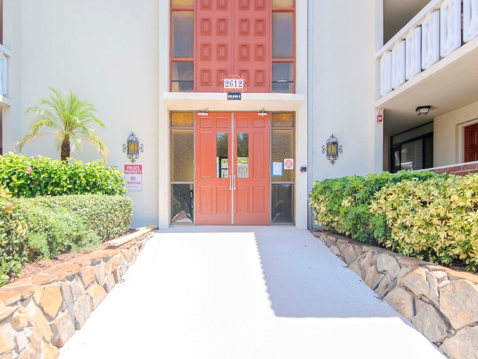

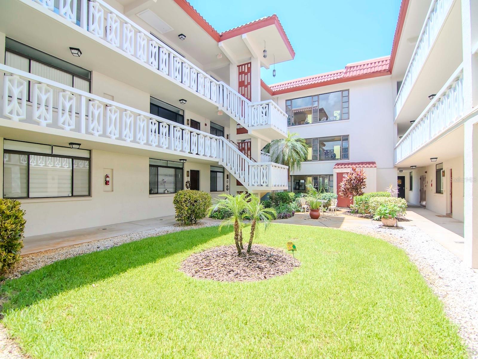
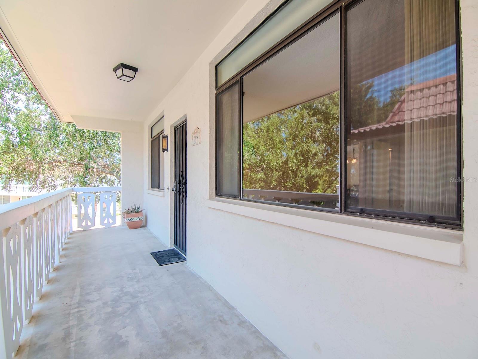


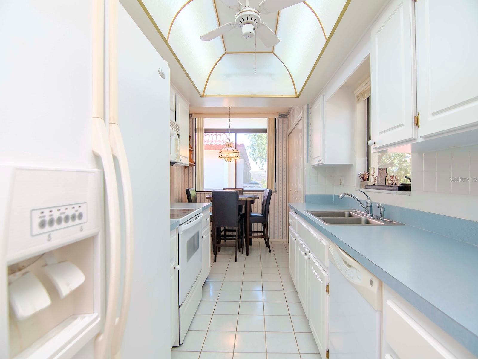

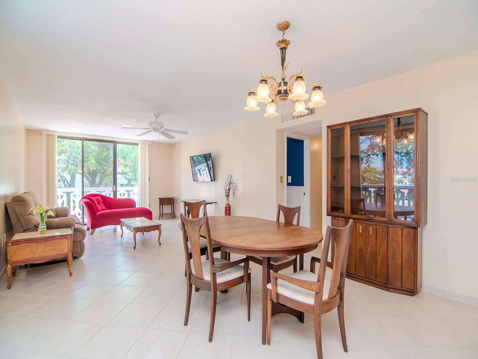
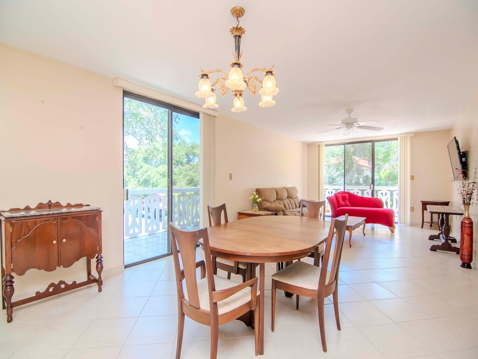
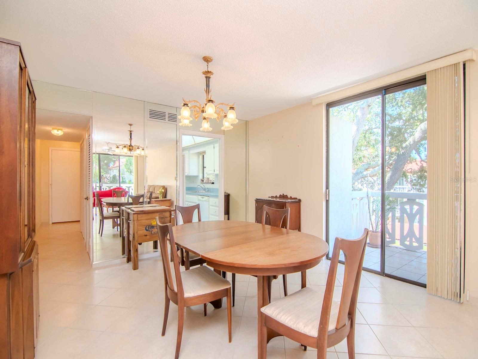
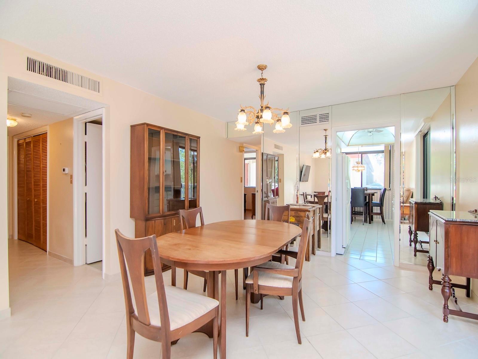




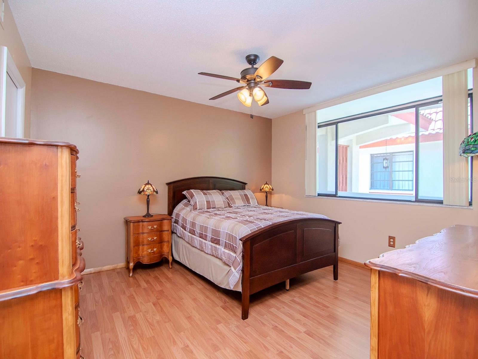


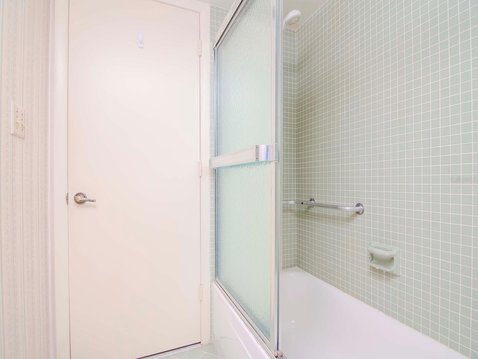

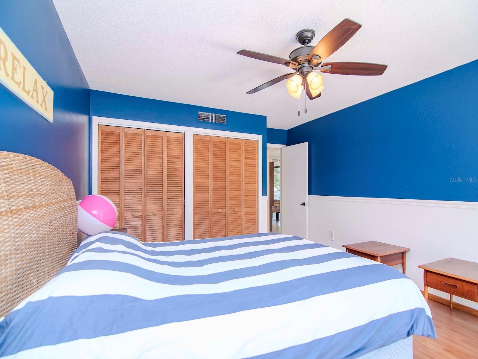
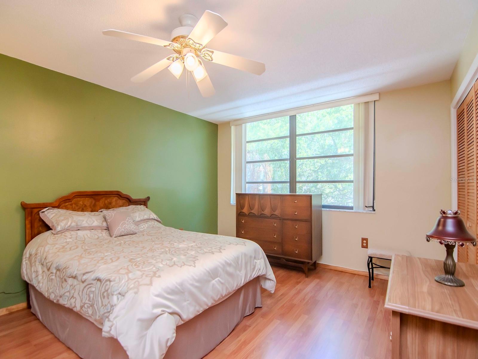



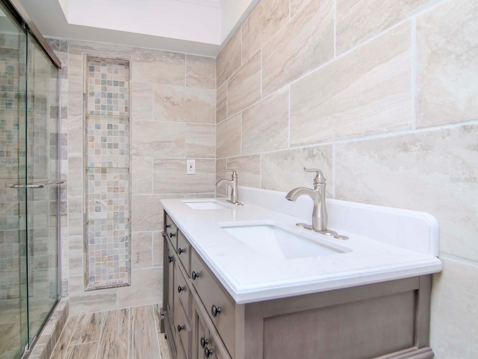
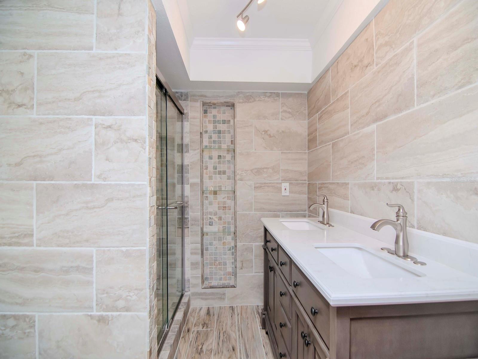

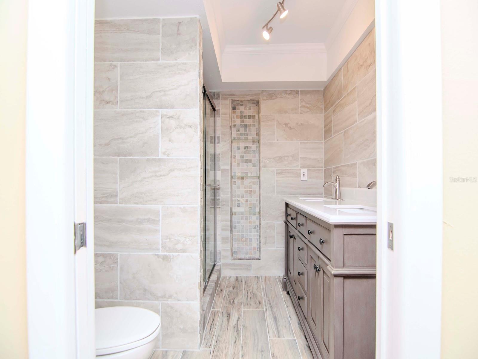
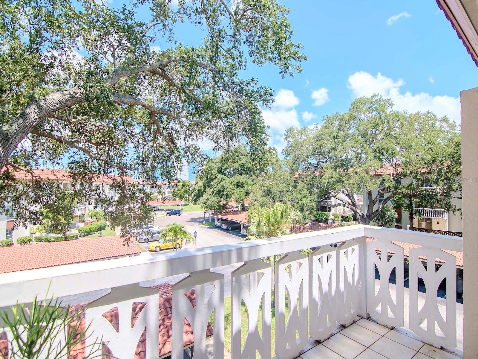
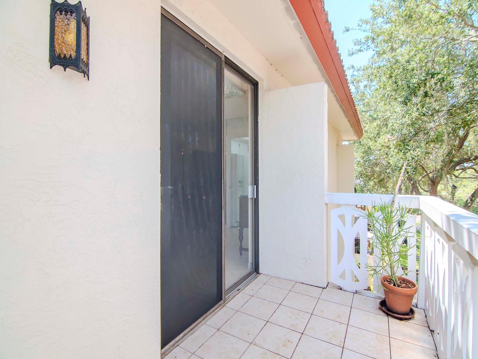
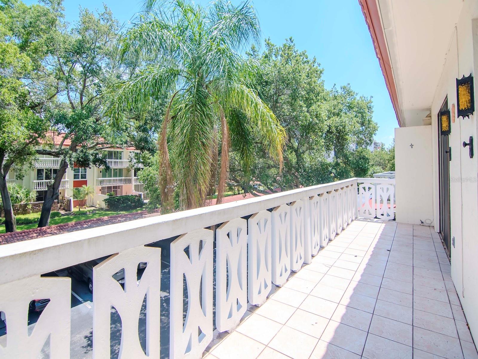


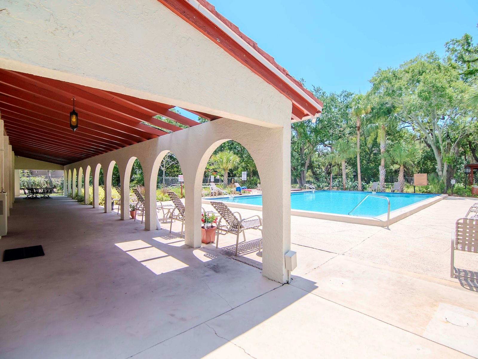

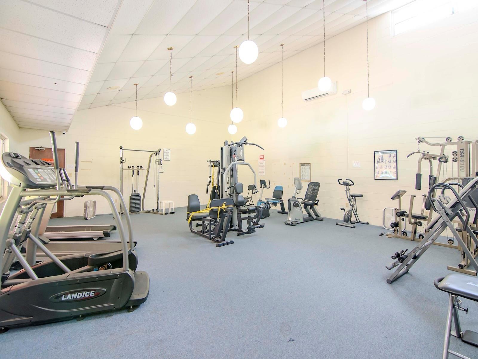


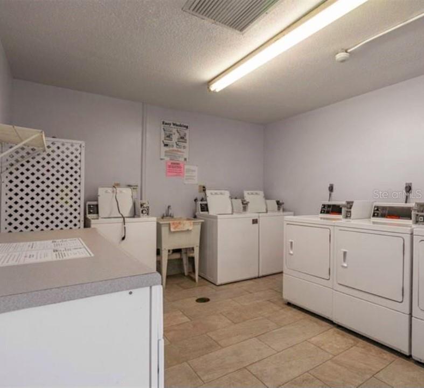
- MLS#: T3536070 ( Residential )
- Street Address: 2612 Pearce Drive 304
- Viewed: 8
- Price: $290,000
- Price sqft: $188
- Waterfront: No
- Year Built: 1971
- Bldg sqft: 1545
- Bedrooms: 3
- Total Baths: 2
- Full Baths: 2
- Garage / Parking Spaces: 1
- Days On Market: 117
- Additional Information
- Geolocation: 27.9541 / -82.7265
- County: PINELLAS
- City: CLEARWATER
- Zipcode: 33764
- Subdivision: Seville Condo 8
- Building: Seville Condo 8
- Provided by: RE/MAX COLLECTIVE
- Contact: Michael Edwall
- 813-438-7841
- DMCA Notice
-
DescriptionMediterranean luxury condo living in the heart of Pinellas County Florida. 12 miles to Tampa International Airport and 7 miles to Clearwater Beach. Rare 3 bedroom, 2 full bath (one recently renovated and one Jack & Jill). This corner unit has 2 balconies and comes with one assigned covered parking space. New AC installed in 2023, fully warrantied. Seville Building 8 has fully funded reserves, milestone inspections met, and new roof in 2024 (seller to cover assessment in full at closing). This building is a 3 story, 55+ community that includes an elevator, additional storage and laundry room on floor 2. Centrally located, enjoy the Florida lifestyle while still being surrounded by abundant grass and tree covered nature areas within the complex.
Property Location and Similar Properties
All
Similar
Features
Appliances
- Cooktop
- Electric Water Heater
- Microwave
- Refrigerator
- Tankless Water Heater
Association Amenities
- Elevator(s)
- Laundry
- Shuffleboard Court
Home Owners Association Fee
- 786.00
Home Owners Association Fee Includes
- Common Area Taxes
- Pool
- Escrow Reserves Fund
- Maintenance Structure
- Maintenance Grounds
Association Name
- Dustin Dael
Association Phone
- 727-726-8000
Carport Spaces
- 1.00
Close Date
- 0000-00-00
Cooling
- Central Air
Country
- US
Covered Spaces
- 0.00
Exterior Features
- Balcony
- Sliding Doors
Flooring
- Ceramic Tile
- Laminate
Garage Spaces
- 0.00
Heating
- Electric
Insurance Expense
- 0.00
Interior Features
- Ceiling Fans(s)
- Living Room/Dining Room Combo
- Thermostat
Legal Description
- SEVILLE CONDO 8 BLDG C
- APT 304
Levels
- One
Living Area
- 1545.00
Area Major
- 33764 - Clearwater
Net Operating Income
- 0.00
Occupant Type
- Vacant
Open Parking Spaces
- 0.00
Other Expense
- 0.00
Parcel Number
- 17-29-16-80367-003-3040
Pets Allowed
- Cats OK
- Dogs OK
- Yes
Possession
- Close of Escrow
Property Type
- Residential
Roof
- Other
Sewer
- Public Sewer
Style
- Mediterranean
Tax Year
- 2023
Township
- 29
Unit Number
- 304
Utilities
- Cable Available
- Electricity Connected
- Sewer Connected
- Water Connected
Virtual Tour Url
- https://www.propertypanorama.com/instaview/stellar/T3536070
Water Source
- Public
Year Built
- 1971
Listing Data ©2024 Pinellas/Central Pasco REALTOR® Organization
The information provided by this website is for the personal, non-commercial use of consumers and may not be used for any purpose other than to identify prospective properties consumers may be interested in purchasing.Display of MLS data is usually deemed reliable but is NOT guaranteed accurate.
Datafeed Last updated on October 16, 2024 @ 12:00 am
©2006-2024 brokerIDXsites.com - https://brokerIDXsites.com
Sign Up Now for Free!X
Call Direct: Brokerage Office: Mobile: 727.710.4938
Registration Benefits:
- New Listings & Price Reduction Updates sent directly to your email
- Create Your Own Property Search saved for your return visit.
- "Like" Listings and Create a Favorites List
* NOTICE: By creating your free profile, you authorize us to send you periodic emails about new listings that match your saved searches and related real estate information.If you provide your telephone number, you are giving us permission to call you in response to this request, even if this phone number is in the State and/or National Do Not Call Registry.
Already have an account? Login to your account.

