
- Jackie Lynn, Broker,GRI,MRP
- Acclivity Now LLC
- Signed, Sealed, Delivered...Let's Connect!
Featured Listing

12976 98th Street
- Home
- Property Search
- Search results
- 12225 Shady Forest Drive, RIVERVIEW, FL 33569
Property Photos
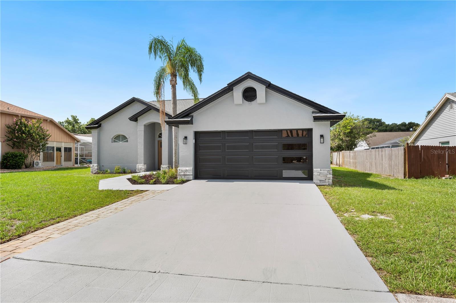




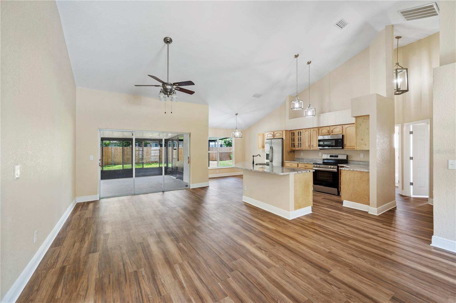
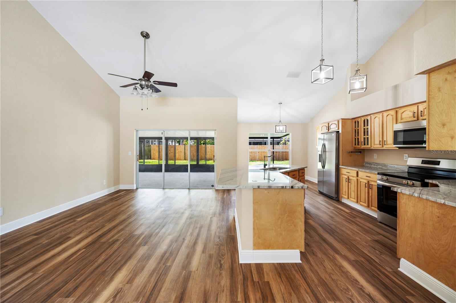
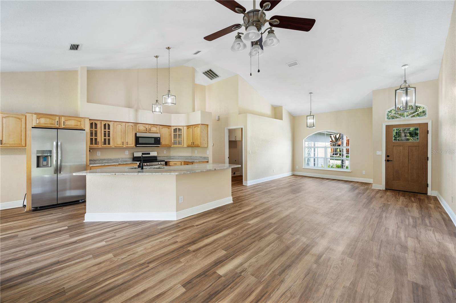

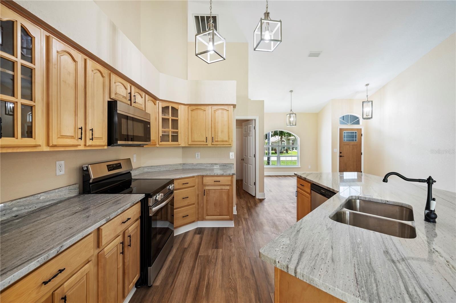
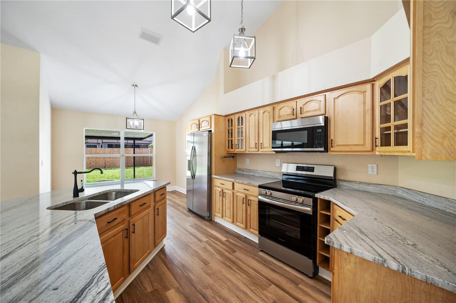

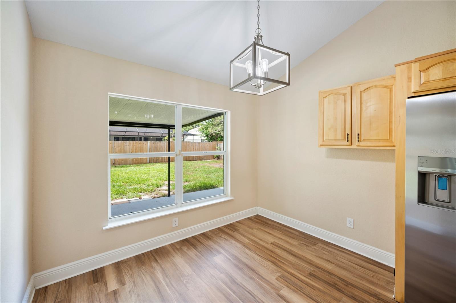

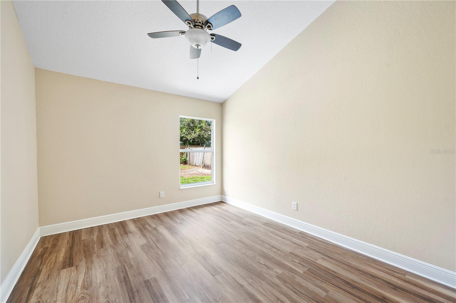
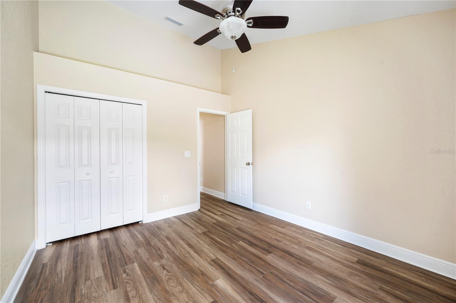
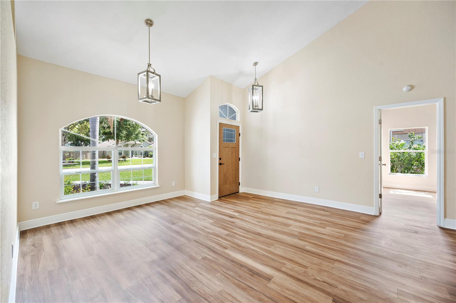
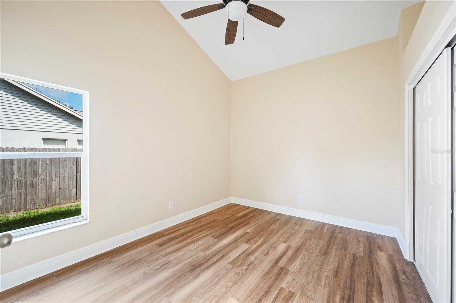
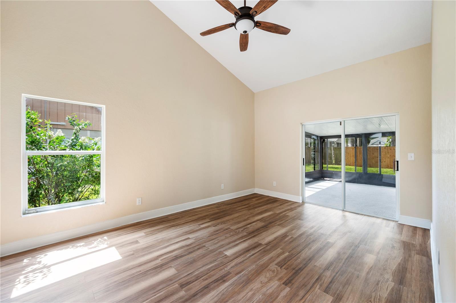
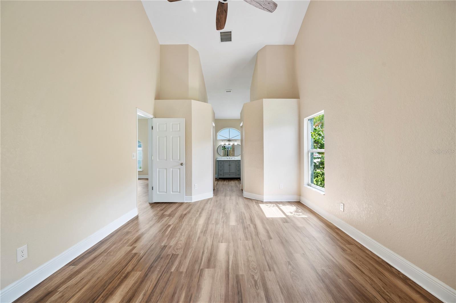
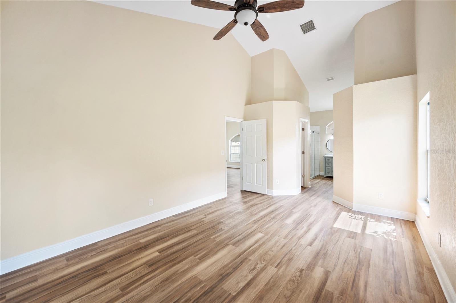
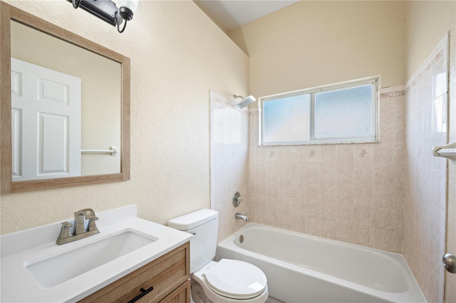
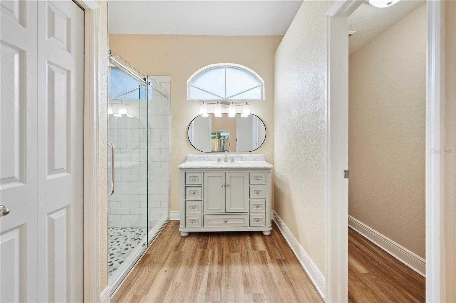
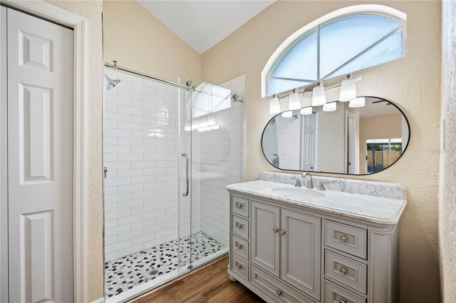
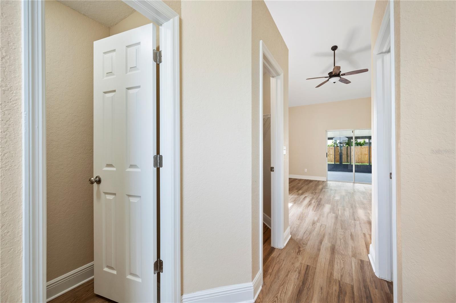
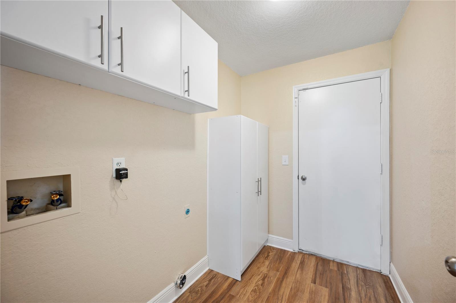
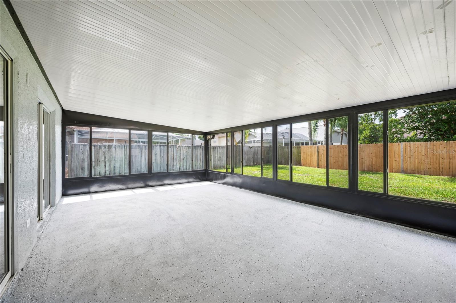
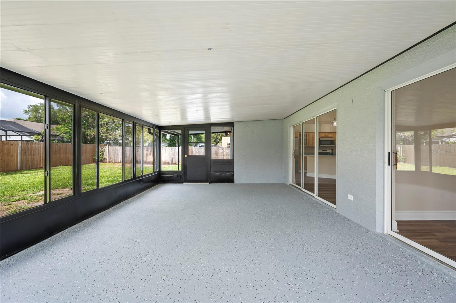
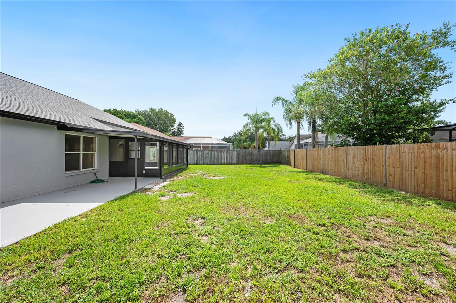

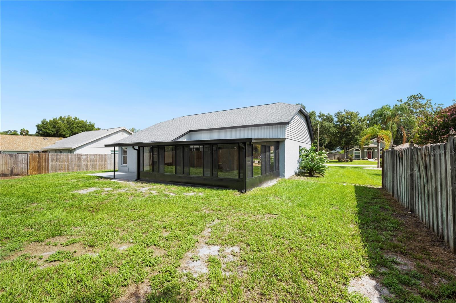
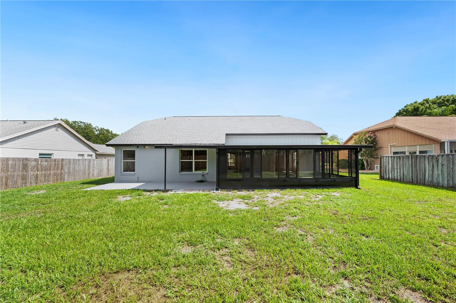
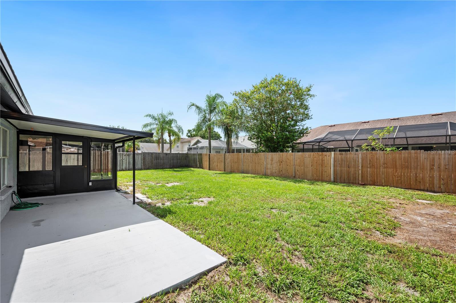
- MLS#: T3535952 ( Residential )
- Street Address: 12225 Shady Forest Drive
- Viewed: 5
- Price: $399,000
- Price sqft: $158
- Waterfront: No
- Year Built: 1992
- Bldg sqft: 2522
- Bedrooms: 3
- Total Baths: 2
- Full Baths: 2
- Garage / Parking Spaces: 2
- Days On Market: 117
- Additional Information
- Geolocation: 27.8583 / -82.2965
- County: HILLSBOROUGH
- City: RIVERVIEW
- Zipcode: 33569
- Subdivision: Riverglen
- Provided by: RE/MAX COLLECTIVE
- Contact: Nicole Silva
- 813-438-7841
- DMCA Notice
-
DescriptionWelcome to your dream home in Riverview, Florida! This stunning 3 bedroom, 2 bathroom residence has been meticulously remodeled from top to bottom, offering a perfect blend of elegance and modern comfort. Step inside to discover wide open spaces filled with natural sunlight, creating an inviting and warm atmosphere throughout. Every detail has been thoughtfully designed and tastefully redone, ensuring a seamless blend of style and functionality. The spacious layout is ideal for both relaxing and entertaining, with a beautifully updated kitchen that flows effortlessly into the living and dining areas. Large windows and open spaces enhance the home's bright and airy feel, making every room a delight to be in. Outside, you'll find a big backyard, perfect for enjoying outdoor activities and gatherings. This exceptional home is a true gem, offering everything you need for comfortable and stylish living. Don't miss the opportunity to make it yours!
Property Location and Similar Properties
All
Similar
Features
Appliances
- Dishwasher
- Disposal
- Refrigerator
Home Owners Association Fee
- 100.00
Association Name
- Greenacre Properties
Association Phone
- 813 600 1100
Carport Spaces
- 0.00
Close Date
- 0000-00-00
Cooling
- Central Air
Country
- US
Covered Spaces
- 0.00
Exterior Features
- Lighting
Flooring
- Luxury Vinyl
Furnished
- Unfurnished
Garage Spaces
- 2.00
Heating
- Central
Insurance Expense
- 0.00
Interior Features
- Open Floorplan
Legal Description
- RIVERGLEN UNIT 1 LOT 7 BLOCK 10
Levels
- One
Living Area
- 1621.00
Area Major
- 33569 - Riverview
Net Operating Income
- 0.00
Occupant Type
- Vacant
Open Parking Spaces
- 0.00
Other Expense
- 0.00
Parcel Number
- U-22-30-20-2SF-000010-00007.0
Pets Allowed
- Yes
Property Type
- Residential
Roof
- Shingle
Sewer
- Public Sewer
Tax Year
- 2023
Township
- 30
Utilities
- BB/HS Internet Available
- Cable Available
- Electricity Available
Virtual Tour Url
- https://www.propertypanorama.com/instaview/stellar/T3535952
Water Source
- Public
Year Built
- 1992
Zoning Code
- PD
Listing Data ©2024 Pinellas/Central Pasco REALTOR® Organization
The information provided by this website is for the personal, non-commercial use of consumers and may not be used for any purpose other than to identify prospective properties consumers may be interested in purchasing.Display of MLS data is usually deemed reliable but is NOT guaranteed accurate.
Datafeed Last updated on October 16, 2024 @ 12:00 am
©2006-2024 brokerIDXsites.com - https://brokerIDXsites.com
Sign Up Now for Free!X
Call Direct: Brokerage Office: Mobile: 727.710.4938
Registration Benefits:
- New Listings & Price Reduction Updates sent directly to your email
- Create Your Own Property Search saved for your return visit.
- "Like" Listings and Create a Favorites List
* NOTICE: By creating your free profile, you authorize us to send you periodic emails about new listings that match your saved searches and related real estate information.If you provide your telephone number, you are giving us permission to call you in response to this request, even if this phone number is in the State and/or National Do Not Call Registry.
Already have an account? Login to your account.

