
- Jackie Lynn, Broker,GRI,MRP
- Acclivity Now LLC
- Signed, Sealed, Delivered...Let's Connect!
Featured Listing

12976 98th Street
- Home
- Property Search
- Search results
- 10835 Luscombe Court, NEW PORT RICHEY, FL 34654
Property Photos
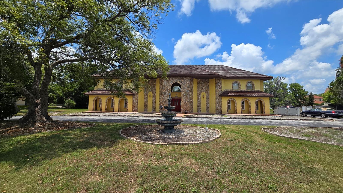

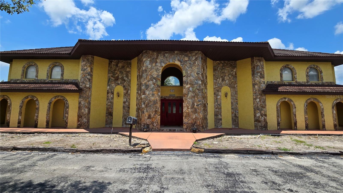
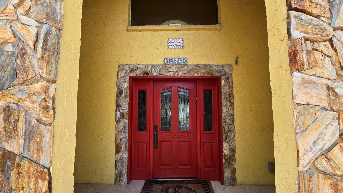
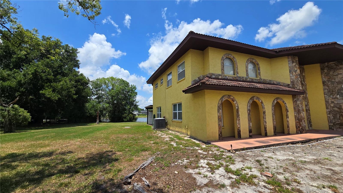
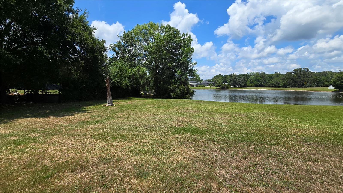
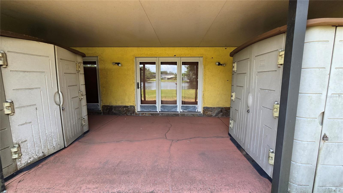
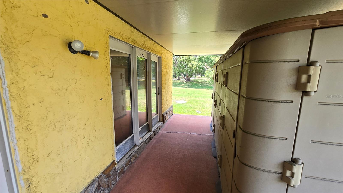
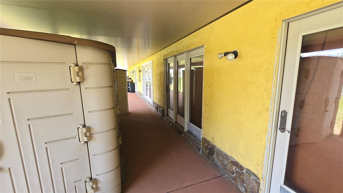
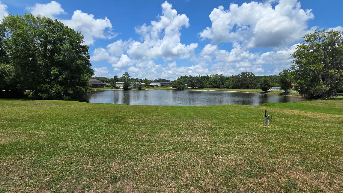
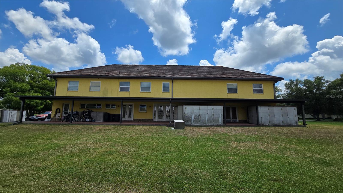
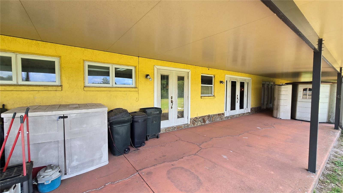
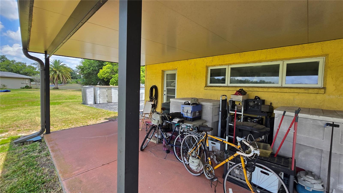
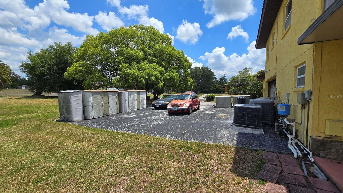
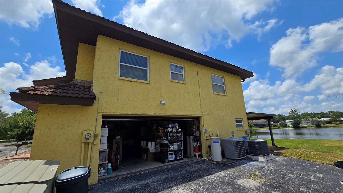
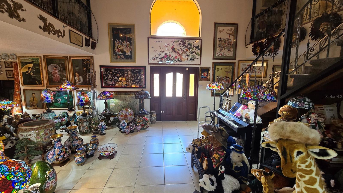
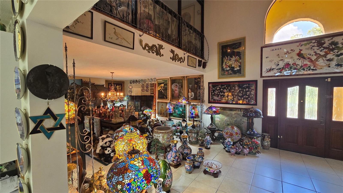
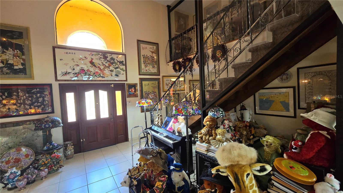

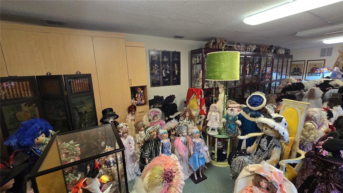
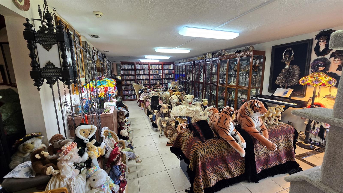

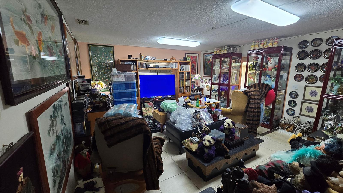
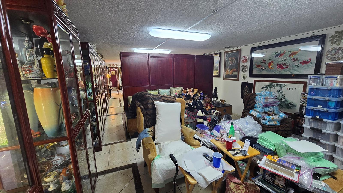
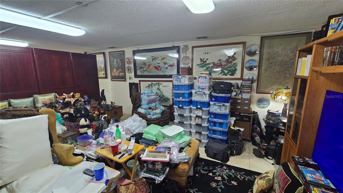
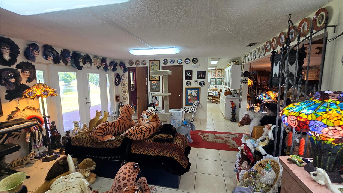
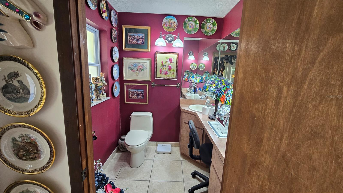
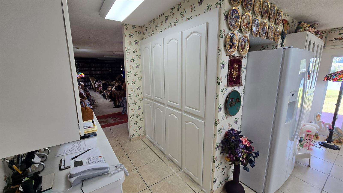
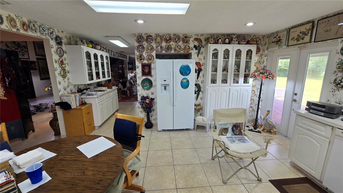
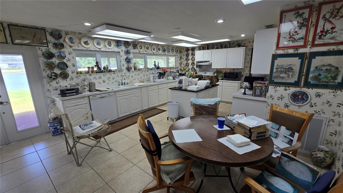
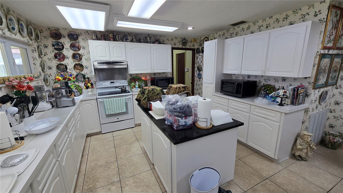
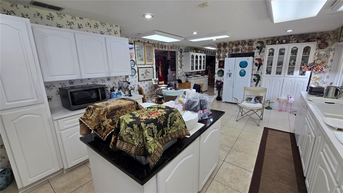
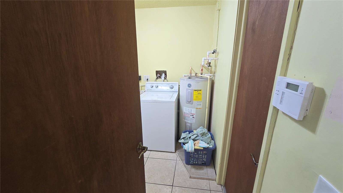
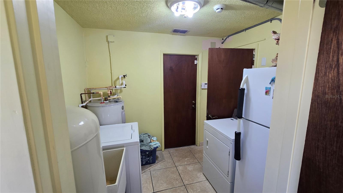
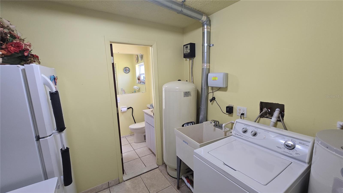
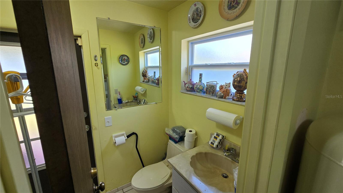
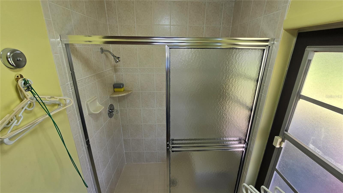
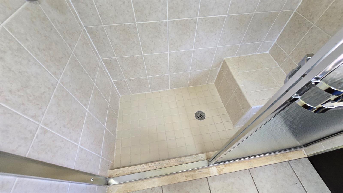
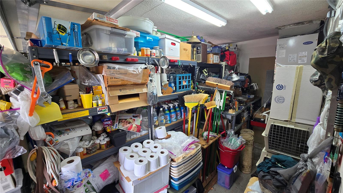
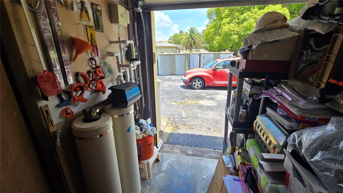
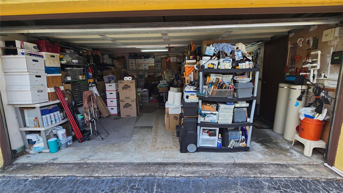
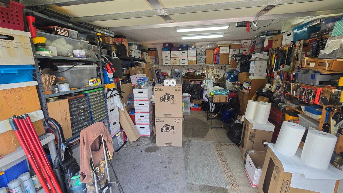

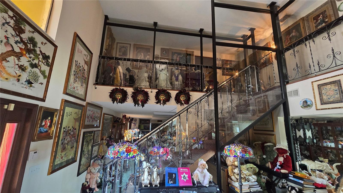
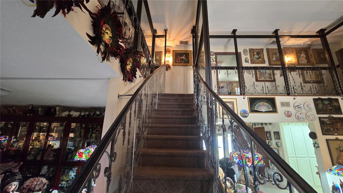
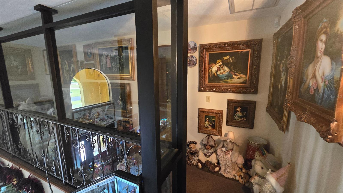
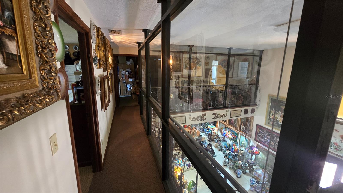
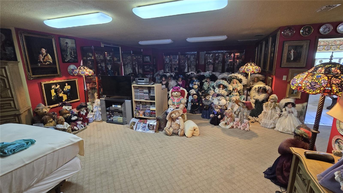

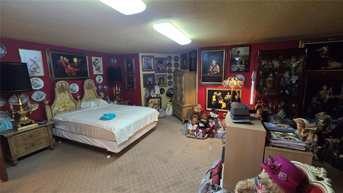
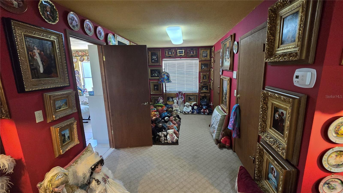
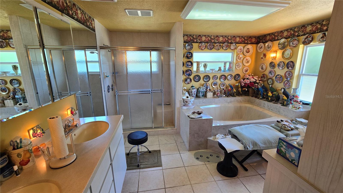
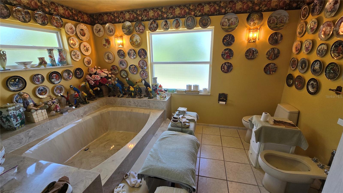
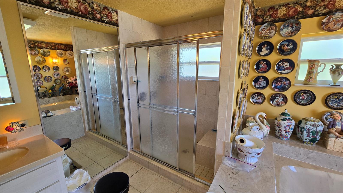
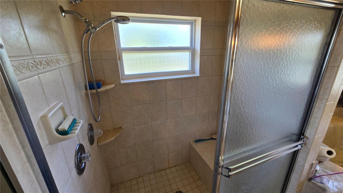
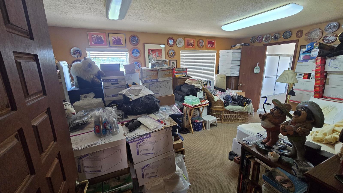
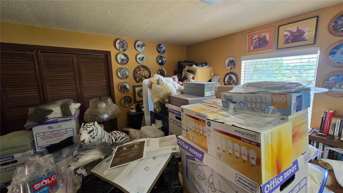
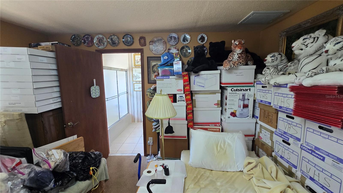
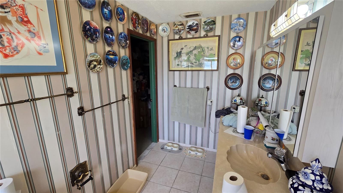
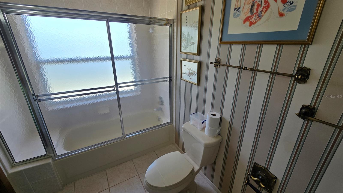
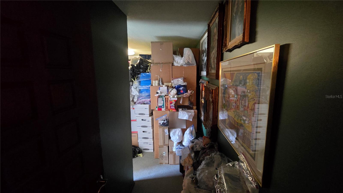
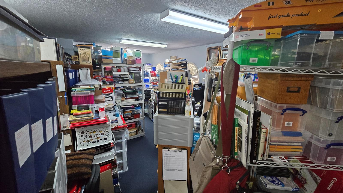
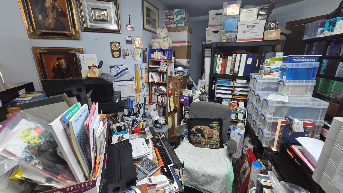
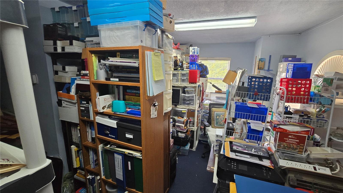
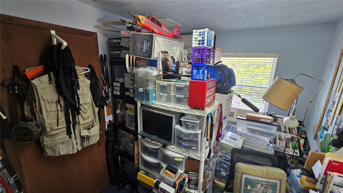
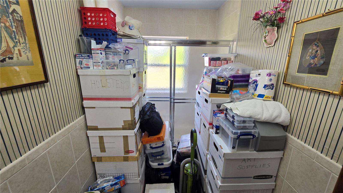
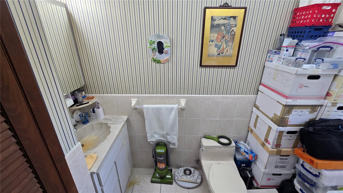
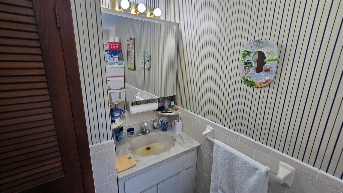
- MLS#: T3535720 ( Residential )
- Street Address: 10835 Luscombe Court
- Viewed: 9
- Price: $795,000
- Price sqft: $122
- Waterfront: Yes
- Wateraccess: Yes
- Waterfront Type: Pond
- Year Built: 1983
- Bldg sqft: 6528
- Bedrooms: 4
- Total Baths: 5
- Full Baths: 4
- 1/2 Baths: 1
- Garage / Parking Spaces: 2
- Days On Market: 117
- Acreage: 1.17 acres
- Additional Information
- Geolocation: 28.2786 / -82.6355
- County: PASCO
- City: NEW PORT RICHEY
- Zipcode: 34654
- Subdivision: Hidden Lake Estates
- Elementary School: Cypress Elementary PO
- Middle School: River Ridge Middle PO
- High School: River Ridge High PO
- Provided by: BAY TO BAY BROKERAGE
- Contact: Jessica Martin
- 813-230-8046
- DMCA Notice
-
DescriptionAuction Property. Calling all Aviation Enthusiasts! Your Dream Home Awaits at Hidden Lake Airport Community! Nestled within the Hidden Lake Airport Community, this stunning 4 bedroom, 4.5 bathroom, 2 Car Garage home is a true gem for those who love aviation and luxurious living. Enjoy over 4800 sqft of living space on a sprawling 1.17 acre parcel, offering ample room for comfort and entertainment. The large kitchen is a chefs delight with plenty of storage space, perfect for culinary enthusiasts and hosting gatherings. Start your day with serene water views from the back patio, ideal for morning coffee or unwinding with an evening beverage. This home is ready for your personal touches, offering immense potential to create your ideal living space. For an optional fee, access to the neighborhood runway is available. Homeowners with aircraft can enjoy the convenience of an initial $500 impact fee and a $75 per month use fee. Hangar rentals are also available but availability will need to be verified with airport management. Dont miss out on this exceptional opportunity to live amidst a vibrant aviation community.
Property Location and Similar Properties
All
Similar
Features
Waterfront Description
- Pond
Appliances
- None
Association Amenities
- Airport/Runway
Home Owners Association Fee
- 0.00
Carport Spaces
- 0.00
Close Date
- 0000-00-00
Cooling
- Central Air
Country
- US
Covered Spaces
- 0.00
Exterior Features
- Lighting
- Rain Gutters
- Sidewalk
- Sliding Doors
Flooring
- Carpet
- Tile
Garage Spaces
- 2.00
Heating
- Electric
High School
- River Ridge High-PO
Insurance Expense
- 0.00
Interior Features
- Eat-in Kitchen
- High Ceilings
- PrimaryBedroom Upstairs
Legal Description
- HIDDEN LAKE ESTATES UNIT 3 UNRECORDED PLAT LOT 118 DESC AS COM AT NE COR OF SECTION 30 TH S00DEG10' 02"W 2605.54 FT TH N76DEG26' 50"W 310.48 FT TH S40DEG31' 53"W 721.19 FT FOR POB TH S21DEG42' 01"E 450.00 FT TH 251.33 FT ALG ARC OF CURVE RIGHT RAD 45 0.00 FT CHDBRG & DIST S84DEG17' 59"W 248.07 FT TH N10DEG17' 59"E 450.00 FT TO POB OR 5495 PG 1764
Levels
- Two
Living Area
- 4824.00
Middle School
- River Ridge Middle-PO
Area Major
- 34654 - New Port Richey
Net Operating Income
- 0.00
Occupant Type
- Owner
Open Parking Spaces
- 0.00
Other Expense
- 0.00
Parcel Number
- 17-25-30-003.0-000.00-118.0
Property Type
- Residential
Roof
- Tile
School Elementary
- Cypress Elementary-PO
Sewer
- Septic Tank
Tax Year
- 2023
Township
- 25S
Utilities
- Cable Available
- Electricity Available
View
- Water
Virtual Tour Url
- https://www.propertypanorama.com/instaview/stellar/T3535720
Water Source
- Well
Year Built
- 1983
Zoning Code
- R1
Listing Data ©2024 Pinellas/Central Pasco REALTOR® Organization
The information provided by this website is for the personal, non-commercial use of consumers and may not be used for any purpose other than to identify prospective properties consumers may be interested in purchasing.Display of MLS data is usually deemed reliable but is NOT guaranteed accurate.
Datafeed Last updated on October 16, 2024 @ 12:00 am
©2006-2024 brokerIDXsites.com - https://brokerIDXsites.com
Sign Up Now for Free!X
Call Direct: Brokerage Office: Mobile: 727.710.4938
Registration Benefits:
- New Listings & Price Reduction Updates sent directly to your email
- Create Your Own Property Search saved for your return visit.
- "Like" Listings and Create a Favorites List
* NOTICE: By creating your free profile, you authorize us to send you periodic emails about new listings that match your saved searches and related real estate information.If you provide your telephone number, you are giving us permission to call you in response to this request, even if this phone number is in the State and/or National Do Not Call Registry.
Already have an account? Login to your account.

