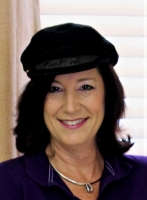
- Jackie Lynn, Broker,GRI,MRP
- Acclivity Now LLC
- Signed, Sealed, Delivered...Let's Connect!
Featured Listing

12976 98th Street
- Home
- Property Search
- Search results
- 5108 Forum Boulevard, HOLIDAY, FL 34690
Property Photos
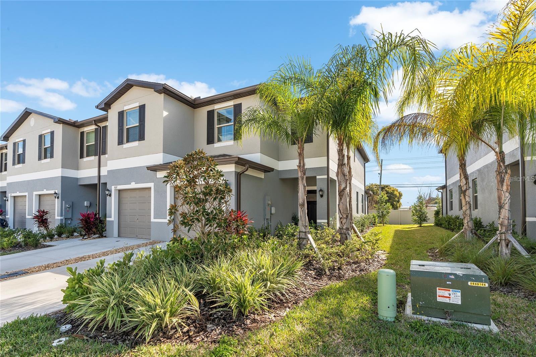


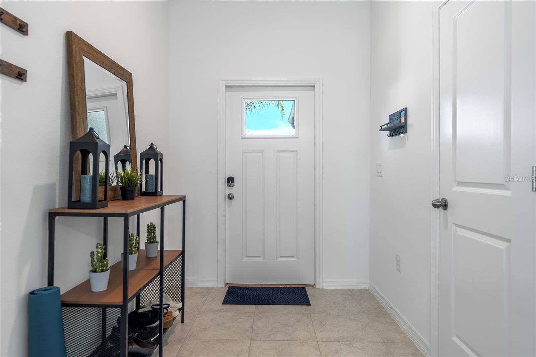

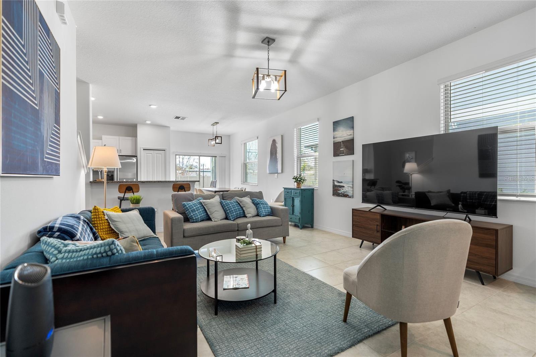
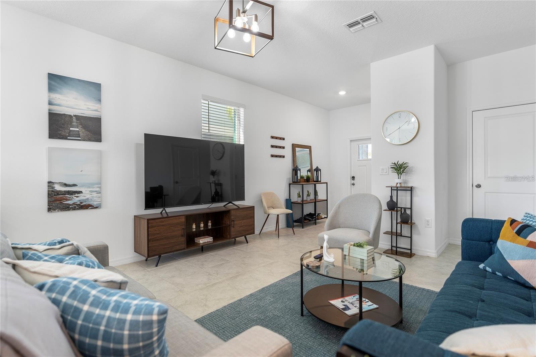



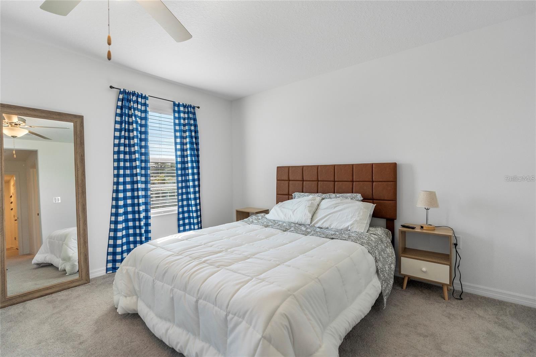
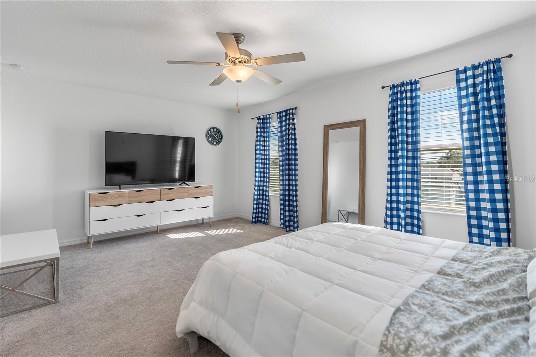
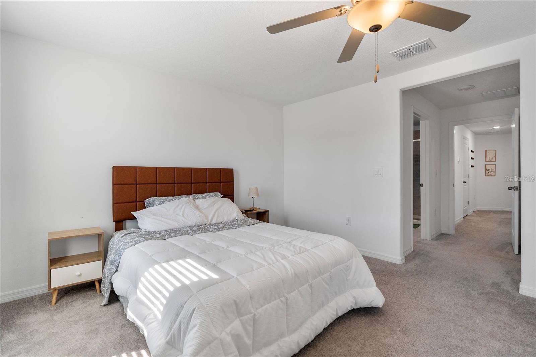
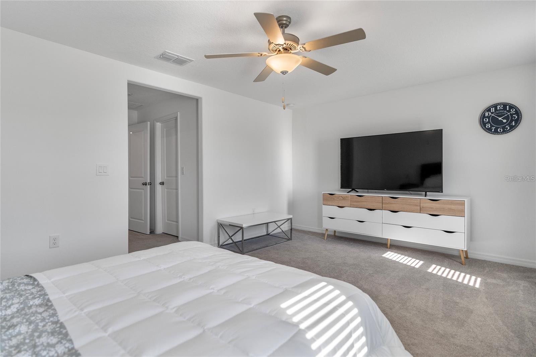

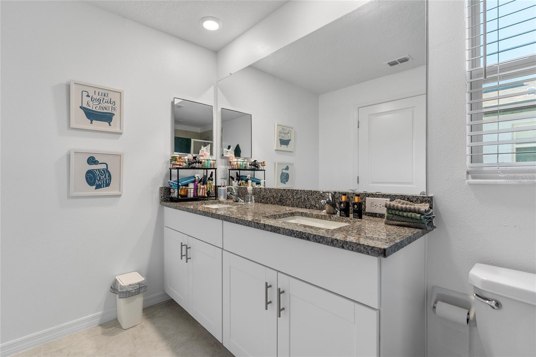
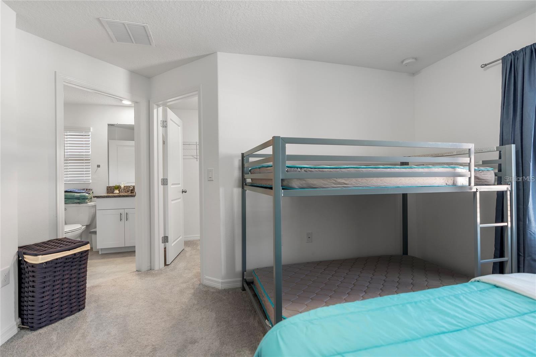
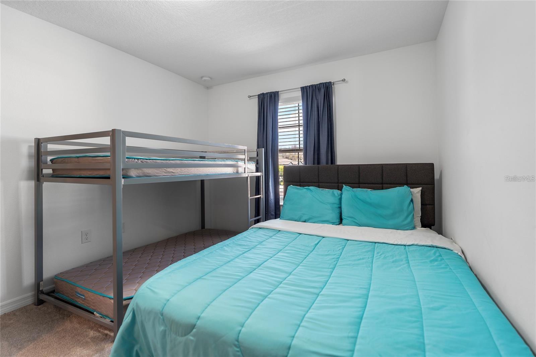

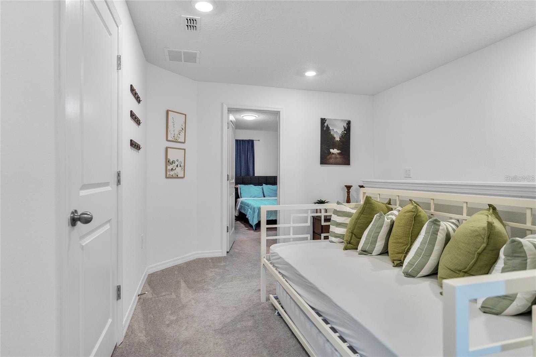
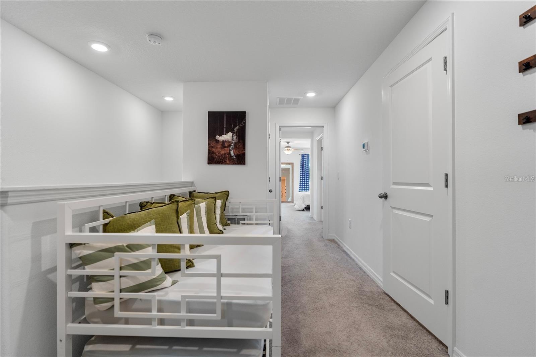

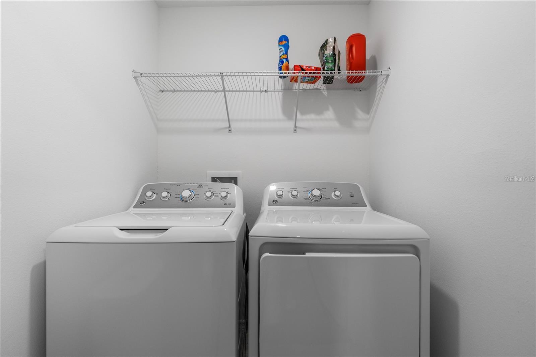
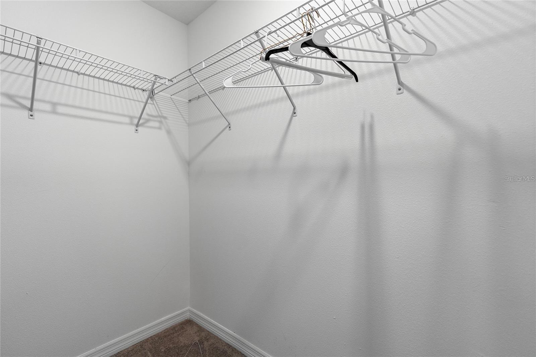
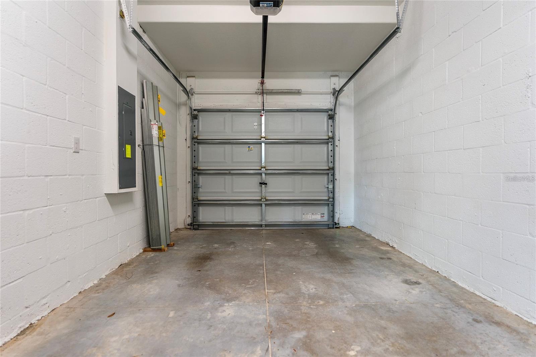
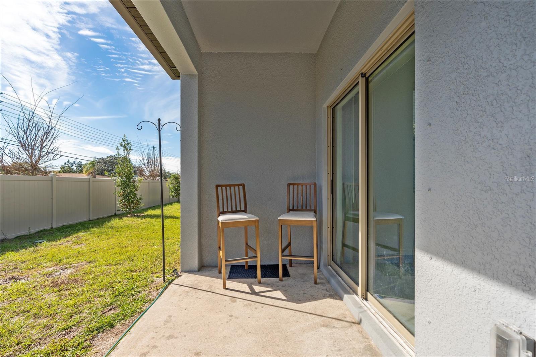
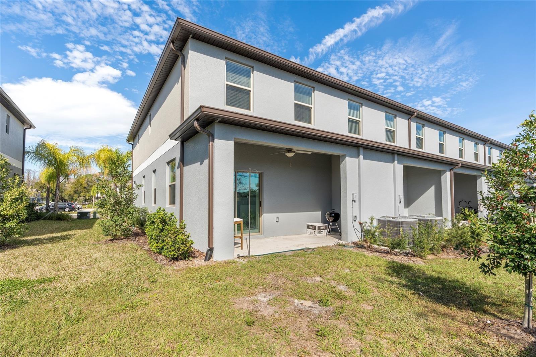
- MLS#: T3535108 ( Residential Lease )
- Street Address: 5108 Forum Boulevard
- Viewed: 8
- Price: $2,500
- Price sqft: $2
- Waterfront: No
- Year Built: 2023
- Bldg sqft: 1633
- Bedrooms: 2
- Total Baths: 3
- Full Baths: 2
- 1/2 Baths: 1
- Garage / Parking Spaces: 1
- Days On Market: 120
- Additional Information
- Geolocation: 28.1956 / -82.73
- County: PASCO
- City: HOLIDAY
- Zipcode: 34690
- Subdivision: Townesdarlington
- Provided by: EXP REALTY LLC
- Contact: ELIZABETH COLON
- 888-883-8509
- DMCA Notice
-
DescriptionExperience modern living in this stunning 2023 built corner unit townhome, featuring a seamless blend of contemporary design and comfortable living spaces. This charming residence offers a spacious layout with 2 bedrooms and 2.5 bathrooms across two well appointed levels. Upon entering, you are greeted by an inviting open floor concept that thoughtfully combines the living room, dining room, and kitchen, creating an ideal space for entertaining and everyday living. The kitchen is a chef's delight, boasting a convenient breakfast bar, sleek solid countertops, and high quality stainless steel appliances. Large sliding doors fill the space with natural light and provide access to the cozy back patio, perfect for relaxing and outdoor dining. A conveniently located half bathroom near the front door adds functionality to the first floor, which also includes a 1 car attached garage, providing secure and convenient parking. The upstairs is intelligently designed with a split bedroom floor plan, ensuring privacy and comfort. The expansive master bedroom is a serene retreat, situated on the left side of the house. It features a generous walk in closet and an en suite bathroom, complete with a modern double vanity and a luxurious stand up shower. The master bedroom's large windows bathe the room in natural light, creating a warm and inviting atmosphere. The top of the stairs opens to a versatile loft/landing area, perfect for a cozy reading nook or office space, situated across from the practical laundry room. The second bedroom is located on the opposite side, offering a private space with an attached walk in closet and an en suite bathroom equipped with a convenient shower tub combo. This exquisite townhome masterfully combines style, comfort, and convenience, offering a unique living experience in a beautifully designed space. It's more than just a home; it's a lifestyle. Accepting Section 8 Vouchers
Property Location and Similar Properties
All
Similar
Features
Appliances
- Dishwasher
- Disposal
- Dryer
- Electric Water Heater
- Microwave
- Range
- Refrigerator
- Washer
Home Owners Association Fee
- 0.00
Association Name
- Landlord
Carport Spaces
- 0.00
Close Date
- 0000-00-00
Cooling
- Central Air
Country
- US
Covered Spaces
- 0.00
Flooring
- Carpet
- Ceramic Tile
Furnished
- Negotiable
Garage Spaces
- 1.00
Heating
- Central
Insurance Expense
- 0.00
Interior Features
- Ceiling Fans(s)
- Living Room/Dining Room Combo
- PrimaryBedroom Upstairs
- Thermostat
- Walk-In Closet(s)
Levels
- Two
Living Area
- 1541.00
Area Major
- 34690 - Holiday/Tarpon Springs
Net Operating Income
- 0.00
Occupant Type
- Tenant
Open Parking Spaces
- 0.00
Other Expense
- 0.00
Owner Pays
- None
Parcel Number
- 29-26-16-0570-00400-0070
Pets Allowed
- Yes
Property Type
- Residential Lease
Virtual Tour Url
- https://www.propertypanorama.com/instaview/stellar/T3535108
Year Built
- 2023
Listing Data ©2024 Pinellas/Central Pasco REALTOR® Organization
The information provided by this website is for the personal, non-commercial use of consumers and may not be used for any purpose other than to identify prospective properties consumers may be interested in purchasing.Display of MLS data is usually deemed reliable but is NOT guaranteed accurate.
Datafeed Last updated on October 16, 2024 @ 12:00 am
©2006-2024 brokerIDXsites.com - https://brokerIDXsites.com
Sign Up Now for Free!X
Call Direct: Brokerage Office: Mobile: 727.710.4938
Registration Benefits:
- New Listings & Price Reduction Updates sent directly to your email
- Create Your Own Property Search saved for your return visit.
- "Like" Listings and Create a Favorites List
* NOTICE: By creating your free profile, you authorize us to send you periodic emails about new listings that match your saved searches and related real estate information.If you provide your telephone number, you are giving us permission to call you in response to this request, even if this phone number is in the State and/or National Do Not Call Registry.
Already have an account? Login to your account.

