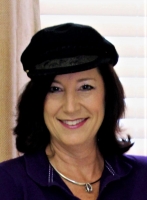
- Jackie Lynn, Broker,GRI,MRP
- Acclivity Now LLC
- Signed, Sealed, Delivered...Let's Connect!
Featured Listing

12976 98th Street
- Home
- Property Search
- Search results
- 33464 Mainstay Loop, WESLEY CHAPEL, FL 33543
Property Photos
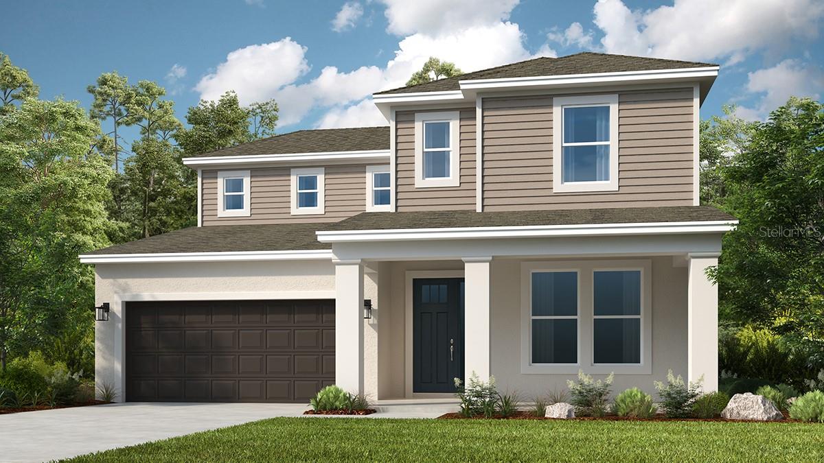

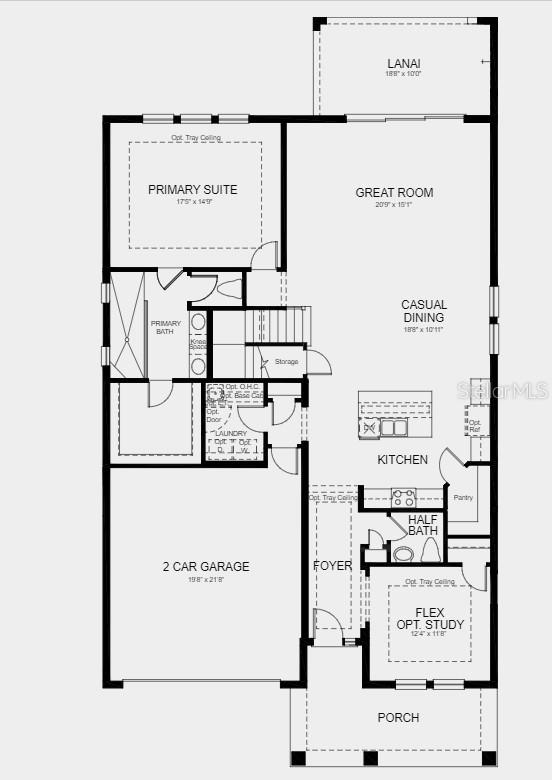
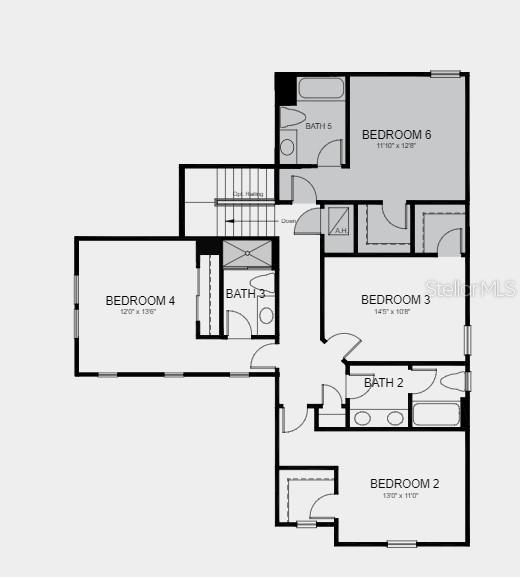
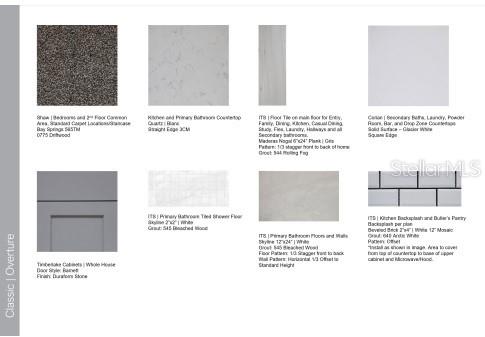
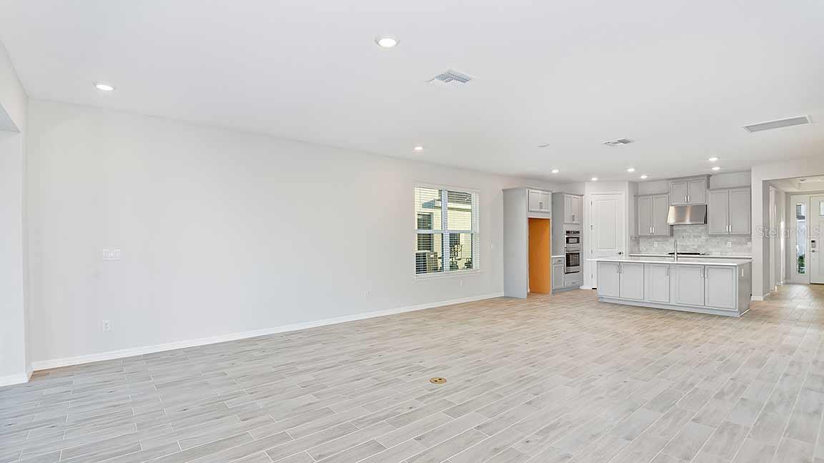
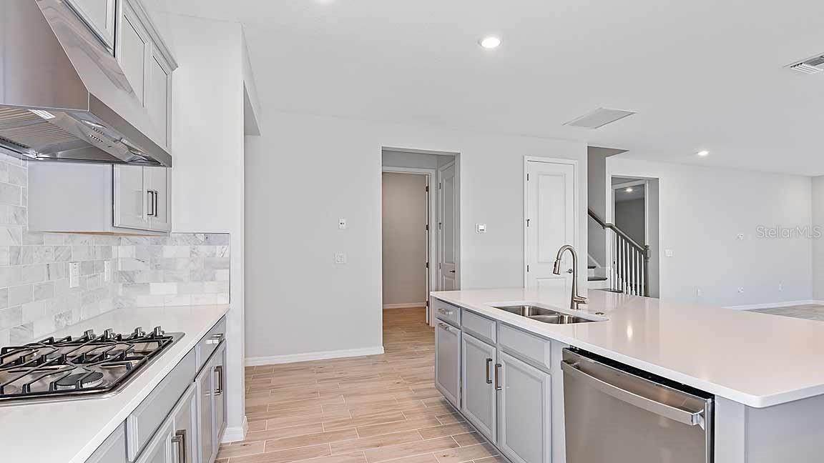
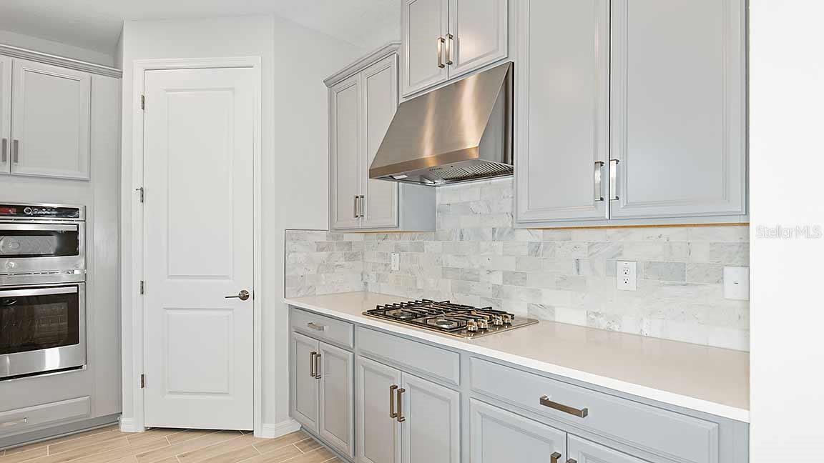
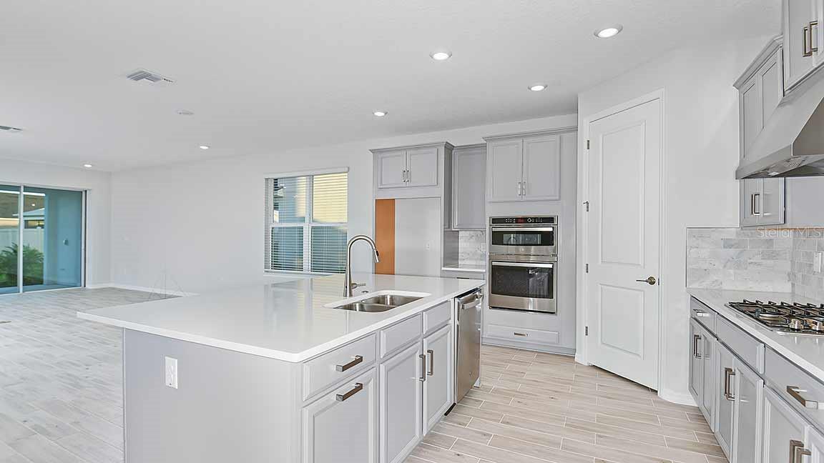
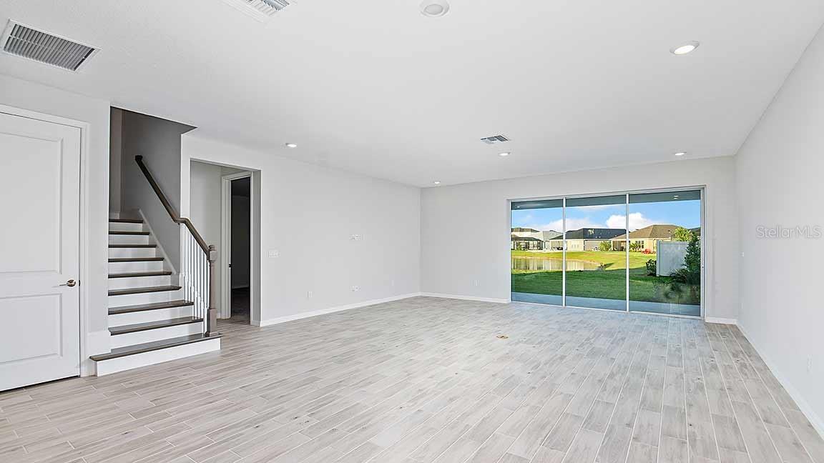
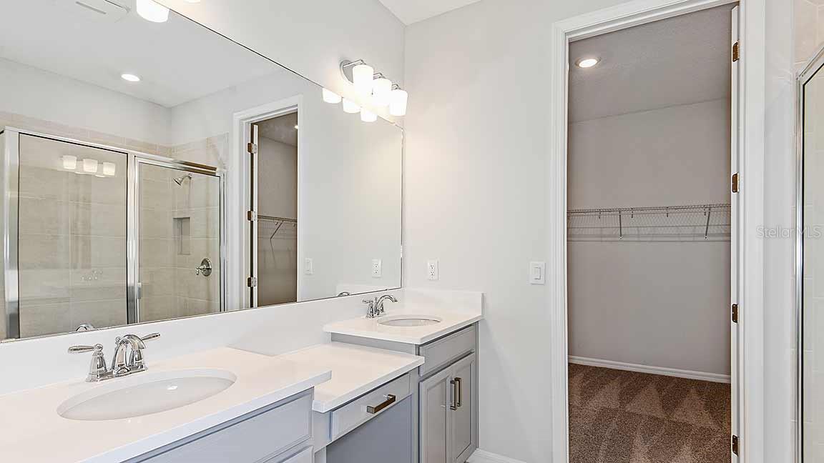
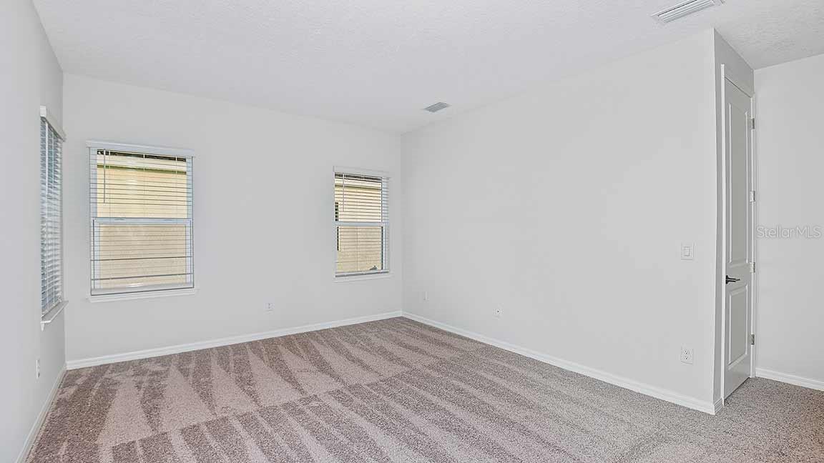
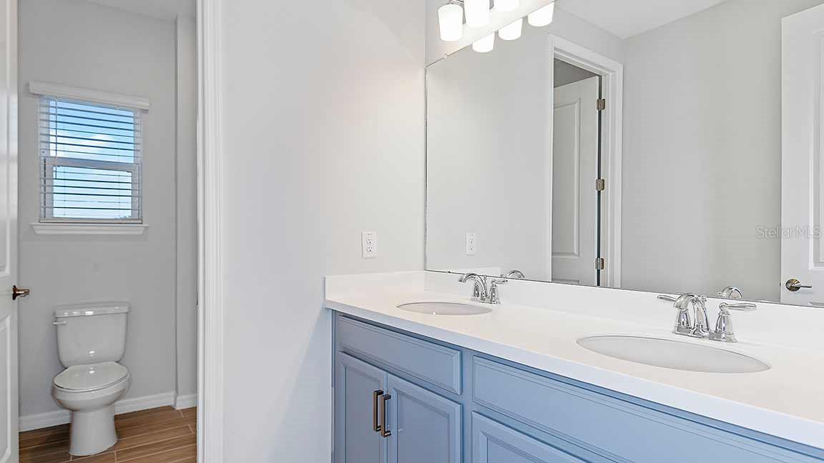
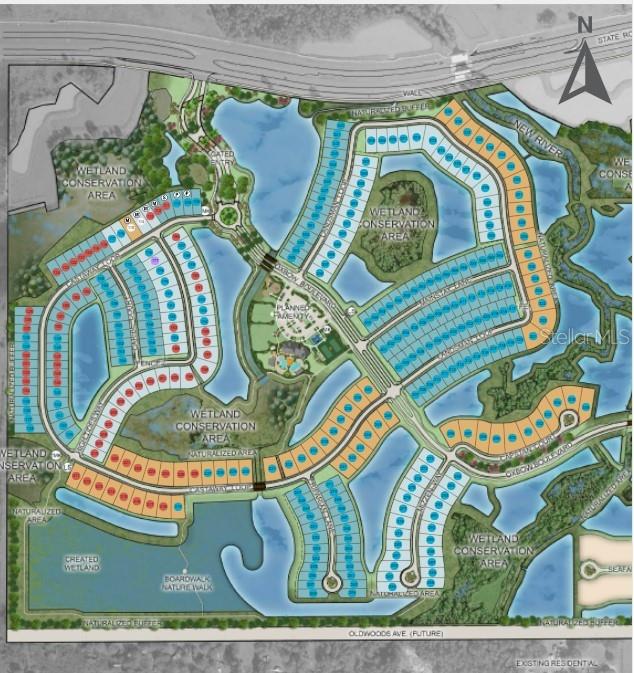
- MLS#: T3534833 ( Residential )
- Street Address: 33464 Mainstay Loop
- Viewed: 11
- Price: $649,850
- Price sqft: $167
- Waterfront: No
- Year Built: 2024
- Bldg sqft: 3896
- Bedrooms: 5
- Total Baths: 4
- Full Baths: 4
- Garage / Parking Spaces: 2
- Days On Market: 120
- Additional Information
- Geolocation: 28.1911 / -82.2632
- County: PASCO
- City: WESLEY CHAPEL
- Zipcode: 33543
- Subdivision: River Landing
- Elementary School: Watergrass Elementary PO
- Middle School: Thomas E Weightman Middle PO
- High School: Wesley Chapel High PO
- Provided by: TAYLOR MORRISON REALTY OF FL
- Contact: Michelle Campbell
- 813-333-1171
- DMCA Notice
-
DescriptionUnder Construction.MLS#T3534833 REPRESENTATIVE PHOTOS ADDED. October Completion! The Bermuda is a stunning two story home spanning 3,053 square feet with plenty of personalization and upgrade options. This open concept design features 5 bedrooms, 4 baths. The entry foyer leads to a flex room/optional study and a half bath. The kitchen and casual dining areas offer ample counter space, a large island, and a walk in pantry. Beyond the dining area, the spacious gathering room opens to a lanai. The first floor primary suite includes a double vanity, soaking tub, shower, and large walk in closet. Upstairs, youll find 4 bedrooms and 3 baths. Structural options added include: Bedroom 5 with bath, future outdoor kitchen rough in, tray ceilings and oak treds with painted risers.
Property Location and Similar Properties
All
Similar
Features
Appliances
- Dishwasher
- Disposal
- Exhaust Fan
- Gas Water Heater
- Microwave
- Range
- Tankless Water Heater
Home Owners Association Fee
- 539.80
Association Name
- Evergreen/ Amy Rockwell
Association Phone
- 877-221-6919
Builder Model
- Bermuda
Builder Name
- Taylor Morrison
Carport Spaces
- 0.00
Close Date
- 0000-00-00
Cooling
- Central Air
Country
- US
Covered Spaces
- 0.00
Exterior Features
- Irrigation System
- Sliding Doors
Fencing
- Fenced
Flooring
- Carpet
- Tile
Furnished
- Unfurnished
Garage Spaces
- 2.00
Heating
- Central
High School
- Wesley Chapel High-PO
Insurance Expense
- 0.00
Interior Features
- Open Floorplan
- Primary Bedroom Main Floor
- Tray Ceiling(s)
- Walk-In Closet(s)
- Window Treatments
Legal Description
- RIVER LANDING PHASES 2A-2B-2C-2D-3A-3B-3C-3D PB 89 PG 67 LOT 405
Levels
- Two
Living Area
- 3053.00
Middle School
- Thomas E Weightman Middle-PO
Area Major
- 33543 - Zephyrhills/Wesley Chapel
Net Operating Income
- 0.00
New Construction Yes / No
- Yes
Occupant Type
- Vacant
Open Parking Spaces
- 0.00
Other Expense
- 0.00
Parcel Number
- 25-26-20-0060-00000-4050
Parking Features
- Driveway
- Garage Door Opener
Pets Allowed
- Number Limit
- Yes
Property Condition
- Under Construction
Property Type
- Residential
Roof
- Shingle
School Elementary
- Watergrass Elementary-PO
Sewer
- Public Sewer
Style
- Craftsman
Tax Year
- 2023
Township
- 26
Utilities
- BB/HS Internet Available
- Cable Available
- Electricity Connected
- Natural Gas Available
- Natural Gas Connected
- Sprinkler Recycled
- Street Lights
- Underground Utilities
View
- Water
Views
- 11
Virtual Tour Url
- https://www.propertypanorama.com/instaview/stellar/T3534833
Water Source
- Public
Year Built
- 2024
Listing Data ©2024 Pinellas/Central Pasco REALTOR® Organization
The information provided by this website is for the personal, non-commercial use of consumers and may not be used for any purpose other than to identify prospective properties consumers may be interested in purchasing.Display of MLS data is usually deemed reliable but is NOT guaranteed accurate.
Datafeed Last updated on October 16, 2024 @ 12:00 am
©2006-2024 brokerIDXsites.com - https://brokerIDXsites.com
Sign Up Now for Free!X
Call Direct: Brokerage Office: Mobile: 727.710.4938
Registration Benefits:
- New Listings & Price Reduction Updates sent directly to your email
- Create Your Own Property Search saved for your return visit.
- "Like" Listings and Create a Favorites List
* NOTICE: By creating your free profile, you authorize us to send you periodic emails about new listings that match your saved searches and related real estate information.If you provide your telephone number, you are giving us permission to call you in response to this request, even if this phone number is in the State and/or National Do Not Call Registry.
Already have an account? Login to your account.

