
- Jackie Lynn, Broker,GRI,MRP
- Acclivity Now LLC
- Signed, Sealed, Delivered...Let's Connect!
Featured Listing

12976 98th Street
- Home
- Property Search
- Search results
- 2590 Lake Manor Drive, LAND O LAKES, FL 34639
Property Photos
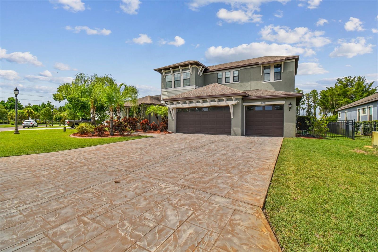

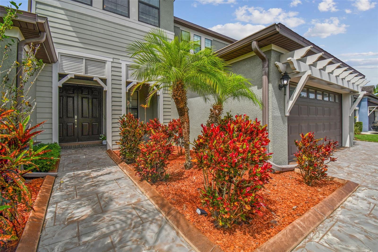
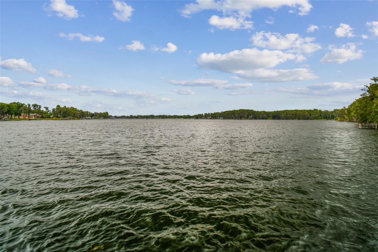
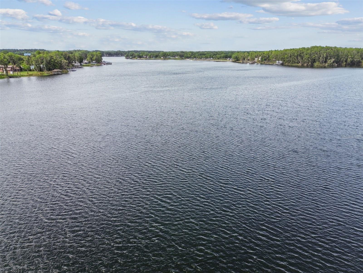
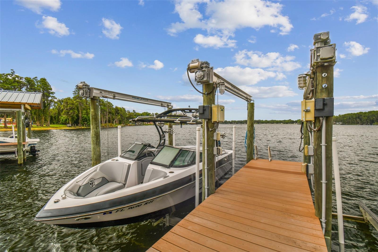
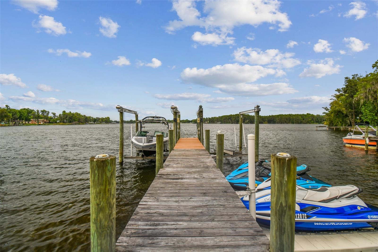
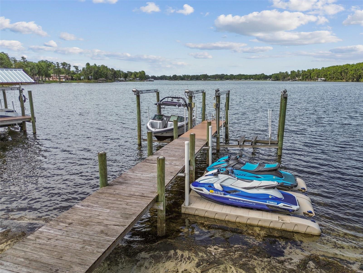
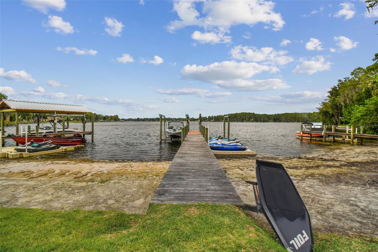
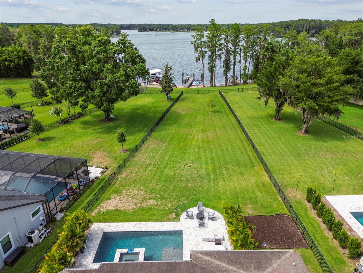

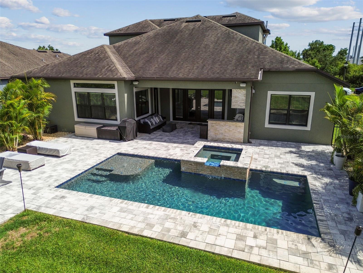
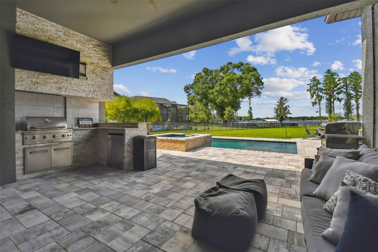
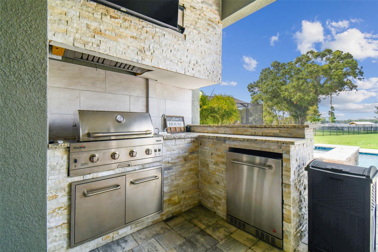
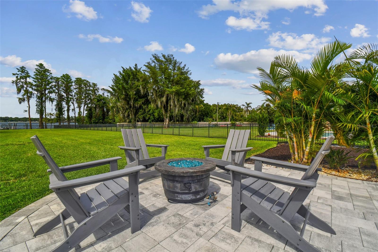
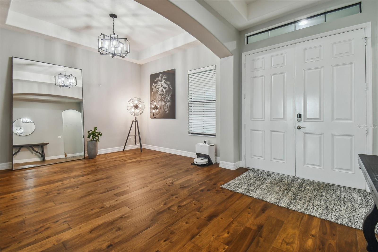
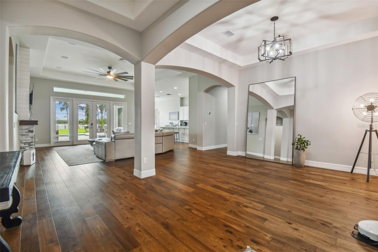
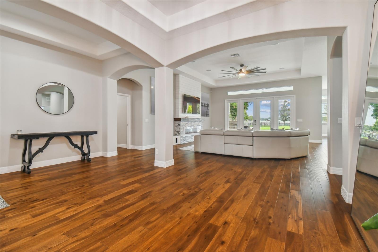
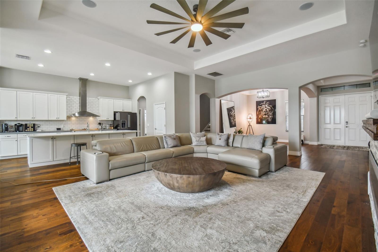
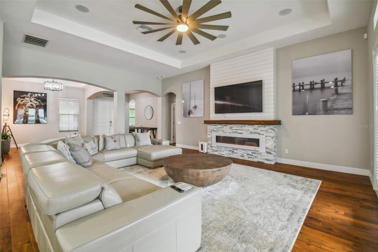
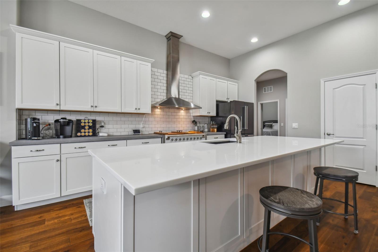
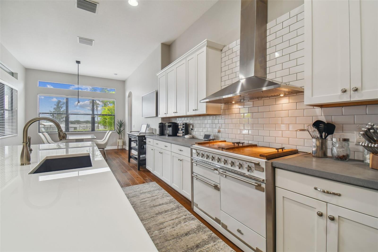
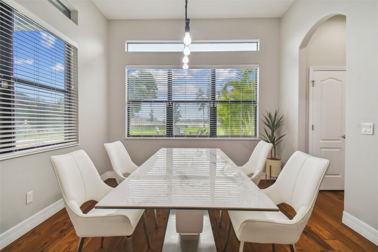
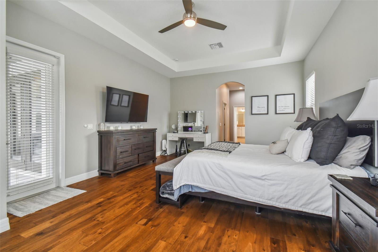
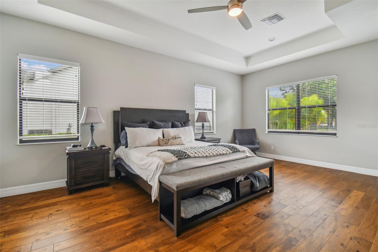
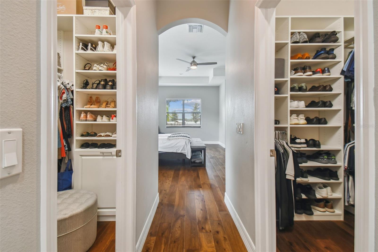
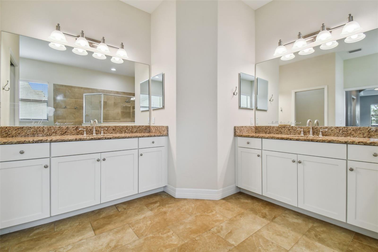
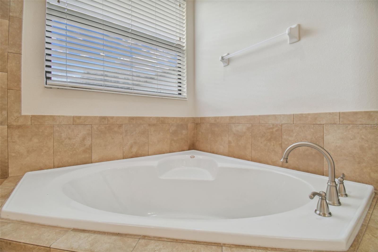
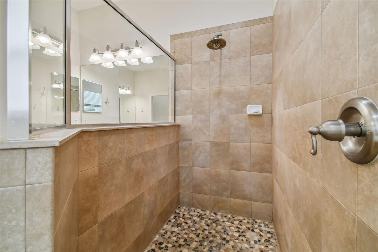

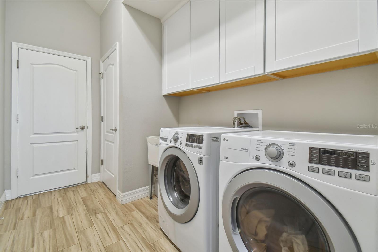
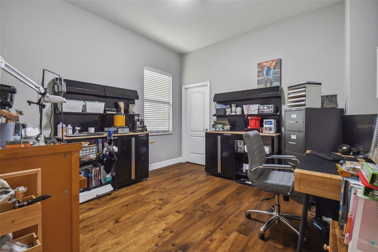
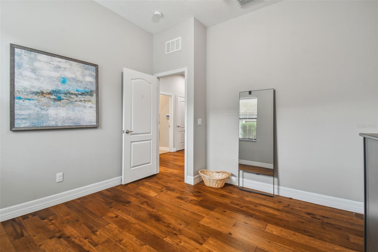
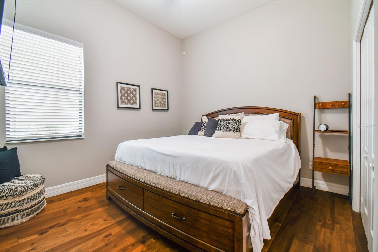

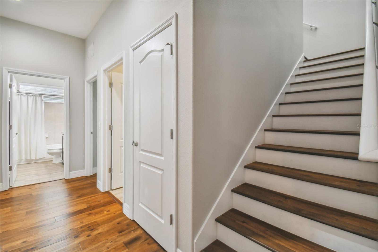
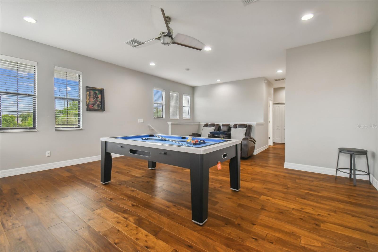
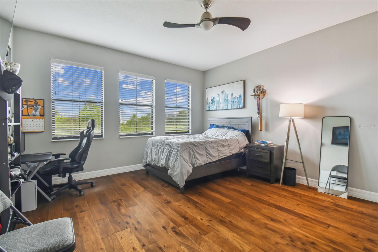
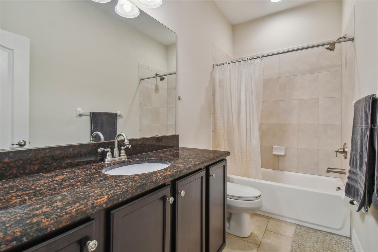
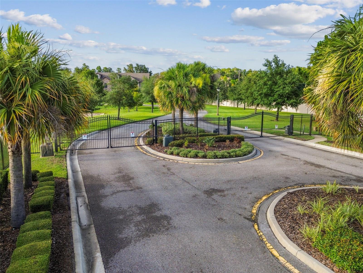


- MLS#: T3534460 ( Residential )
- Street Address: 2590 Lake Manor Drive
- Viewed: 11
- Price: $1,325,000
- Price sqft: $276
- Waterfront: Yes
- Wateraccess: Yes
- Waterfront Type: Lake
- Year Built: 2018
- Bldg sqft: 4800
- Bedrooms: 5
- Total Baths: 4
- Full Baths: 4
- Garage / Parking Spaces: 3
- Days On Market: 118
- Additional Information
- Geolocation: 28.195 / -82.4623
- County: PASCO
- City: LAND O LAKES
- Zipcode: 34639
- Subdivision: Manorslk Padgett
- Elementary School: Lake Myrtle Elementary PO
- Middle School: Charles S. Rushe Middle PO
- High School: Sunlake High School PO
- Provided by: KELLER WILLIAMS TAMPA PROP.
- Contact: Charissa Insignares
- 813-264-7754
- DMCA Notice
-
DescriptionHigh and dry 2018 waterfront pool home with dock on lake padgett! This absolutely breathtaking 5 bedroom, 4 bathroom home plus office/den and bonus room is located on an oversized (. 52 acre) waterfront lot, within the manors at lake padgett, an exclusive gated community, with only 8 homesites! Lake padgett is a 180 acre lake suitable for skiing, fishing and boating! Step inside to the bright open floor plan boasting gorgeous features throughout including wide baseboards, neutral paint and acacia wood floors in all of the main living areas! The open concept living room includes a custom built in 80" electric fireplace with a hand crafted mantle and built in surround sound for entertaining or a cozy evening at home. The kitchen is a chef's dream featuring an elise induction range, custom concrete and glass counter tops, stainless steel exhaust hood, kitchenaid refrigerator, solid wood cabinets, glass and ceramic tiled back splash, single basin granite farm sink, a walk in pantry and a huge island. The oversized primary bedroom is located on the left side of the house with ensuite bath, double vanities and two walk in closets with built in shelving and private access to the lanai. The office/den is located just off of the primary bedroom. Three additional spacious bedrooms and two bathrooms are located on the opposite side of the home all on the first floor! The fourth oversized bedroom, walk in closet and bath are located on the second floor adjacent to the bonus room/loft area perfect for guests! The rear patio has gas piped to the patio with a custom built outdoor kitchen, built in grill, outdoor sink, range hood, mounted tv and fridge. Have a refreshing swim in the salt water pool and spa or relax by the fire pit! The entire rear yard is fenced with anodized aluminum. The private dock has a boat lift, running water, and power alongside a tandem floating jet ski dock (dock is shared with one neighbor). The community also includes a private boat trailer parking lot. This home is definitely a must see!
Property Location and Similar Properties
All
Similar
Features
Waterfront Description
- Lake
Appliances
- Convection Oven
- Cooktop
- Dishwasher
- Disposal
- Dryer
- Electric Water Heater
- Exhaust Fan
- Freezer
- Ice Maker
- Microwave
- Range
- Range Hood
- Refrigerator
- Washer
- Water Softener
- Wine Refrigerator
Association Amenities
- Gated
Home Owners Association Fee
- 410.00
Home Owners Association Fee Includes
- Private Road
Association Name
- Stephen Johnson
Association Phone
- 813-453-9427
Builder Name
- Mobley Homes
Carport Spaces
- 0.00
Close Date
- 0000-00-00
Cooling
- Central Air
Country
- US
Covered Spaces
- 0.00
Exterior Features
- French Doors
- Irrigation System
- Lighting
- Outdoor Grill
- Outdoor Kitchen
- Rain Gutters
Fencing
- Fenced
- Other
Flooring
- Ceramic Tile
- Wood
Furnished
- Unfurnished
Garage Spaces
- 3.00
Heating
- Central
- Electric
High School
- Sunlake High School-PO
Insurance Expense
- 0.00
Interior Features
- Ceiling Fans(s)
- Eat-in Kitchen
- High Ceilings
- Living Room/Dining Room Combo
- Open Floorplan
- Primary Bedroom Main Floor
- Solid Wood Cabinets
- Split Bedroom
- Stone Counters
- Thermostat
- Walk-In Closet(s)
- Window Treatments
Legal Description
- MANORS AT LAKE PADGETT PB 73 PG 35 LOT 3
Levels
- Two
Living Area
- 3804.00
Lot Features
- Landscaped
- Oversized Lot
- Private
Middle School
- Charles S. Rushe Middle-PO
Area Major
- 34639 - Land O Lakes
Net Operating Income
- 0.00
Occupant Type
- Owner
Open Parking Spaces
- 0.00
Other Expense
- 0.00
Other Structures
- Outdoor Kitchen
Parcel Number
- 25-26-18-0050-00000-0030
Parking Features
- Driveway
- Garage Door Opener
- Oversized
Pets Allowed
- Yes
Pool Features
- Gunite
- Heated
- In Ground
- Lighting
- Salt Water
Possession
- Close of Escrow
Property Condition
- Completed
Property Type
- Residential
Roof
- Shingle
School Elementary
- Lake Myrtle Elementary-PO
Sewer
- Public Sewer
Style
- Contemporary
Tax Year
- 2023
Township
- 26S
Utilities
- Cable Connected
- Electricity Connected
- Propane
- Public
- Sewer Connected
- Street Lights
- Water Connected
View
- Pool
- Water
Views
- 11
Virtual Tour Url
- https://my.matterport.com/show/?m=jUfg9kCS5QL&brand=0&mls=1&
Water Source
- Well
Year Built
- 2018
Zoning Code
- MPUD
Listing Data ©2024 Pinellas/Central Pasco REALTOR® Organization
The information provided by this website is for the personal, non-commercial use of consumers and may not be used for any purpose other than to identify prospective properties consumers may be interested in purchasing.Display of MLS data is usually deemed reliable but is NOT guaranteed accurate.
Datafeed Last updated on October 17, 2024 @ 12:00 am
©2006-2024 brokerIDXsites.com - https://brokerIDXsites.com
Sign Up Now for Free!X
Call Direct: Brokerage Office: Mobile: 727.710.4938
Registration Benefits:
- New Listings & Price Reduction Updates sent directly to your email
- Create Your Own Property Search saved for your return visit.
- "Like" Listings and Create a Favorites List
* NOTICE: By creating your free profile, you authorize us to send you periodic emails about new listings that match your saved searches and related real estate information.If you provide your telephone number, you are giving us permission to call you in response to this request, even if this phone number is in the State and/or National Do Not Call Registry.
Already have an account? Login to your account.

