
- Jackie Lynn, Broker,GRI,MRP
- Acclivity Now LLC
- Signed, Sealed, Delivered...Let's Connect!
Featured Listing

12976 98th Street
- Home
- Property Search
- Search results
- 1907 Streetman Drive, LITHIA, FL 33547
Property Photos
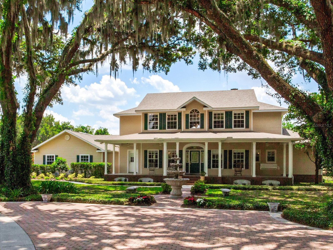

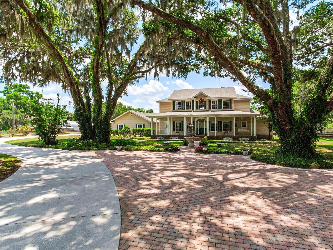
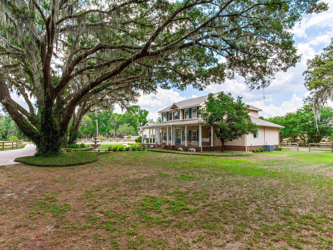
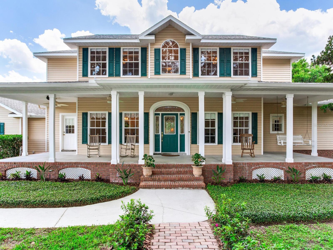
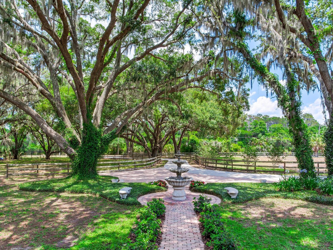
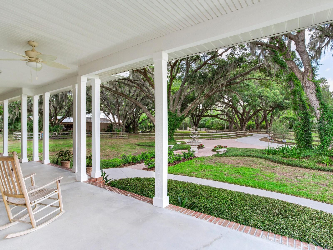
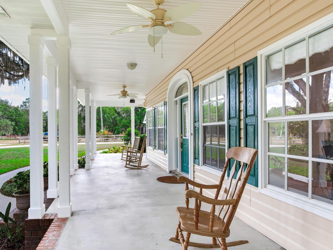
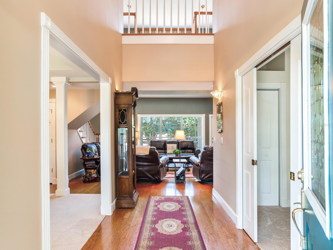
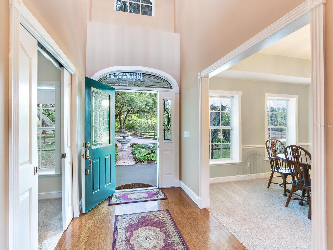
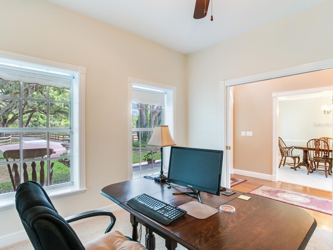
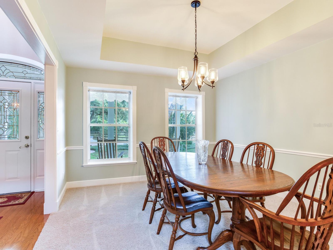
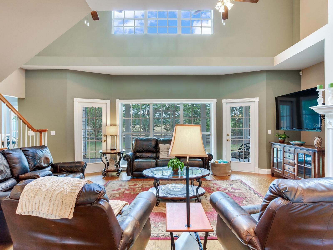
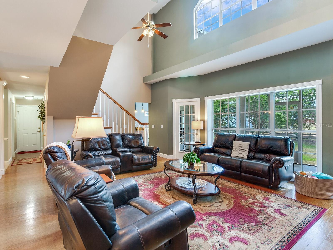
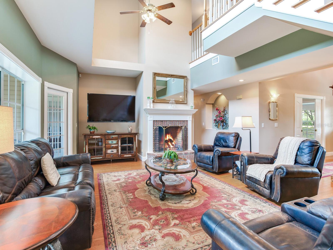
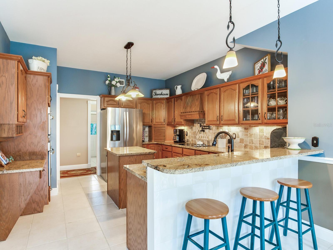
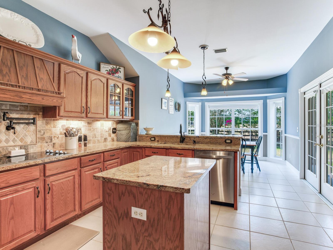
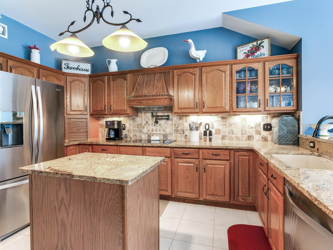
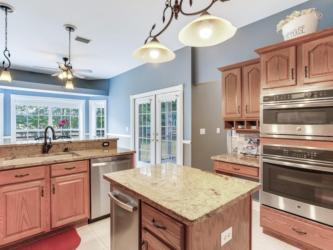
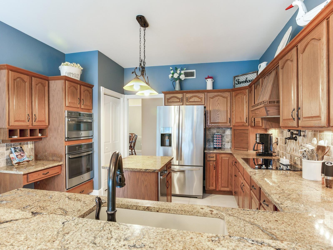
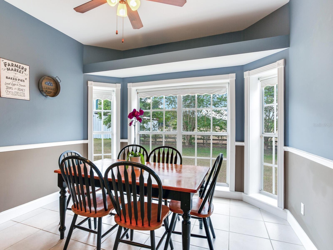
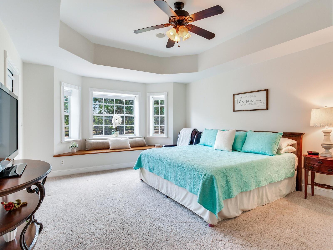
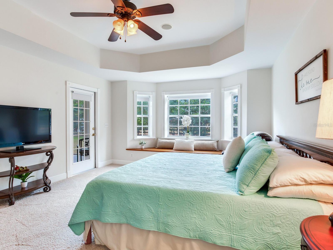
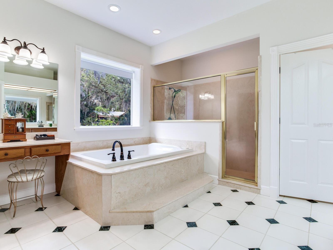
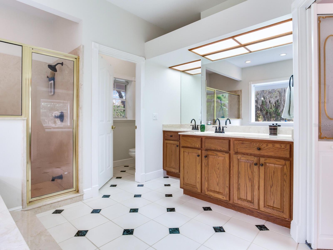

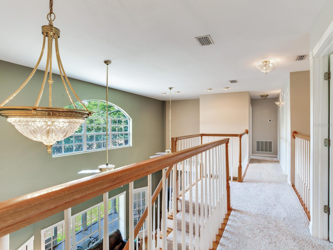
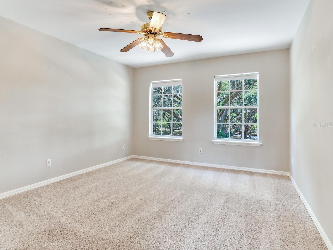
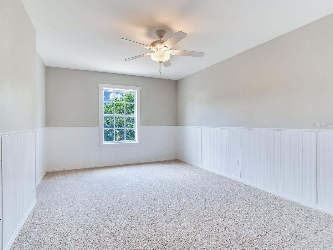
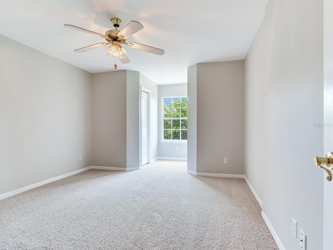
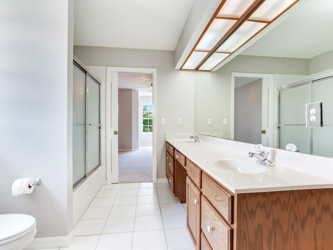
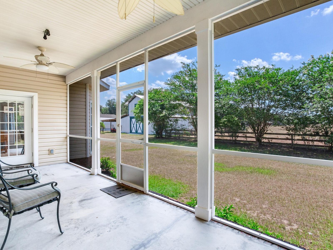
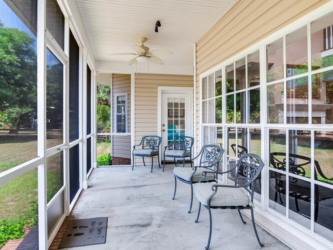
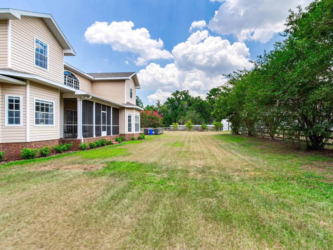
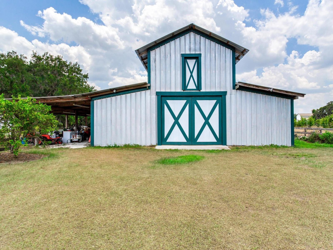
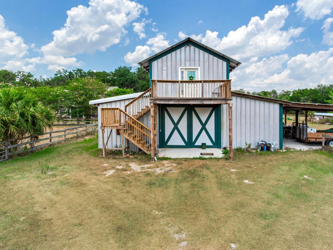
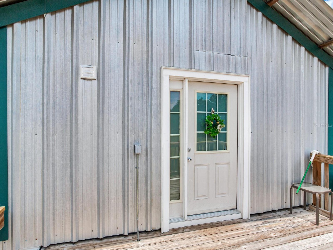
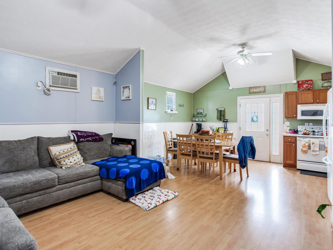
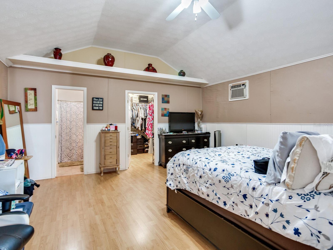
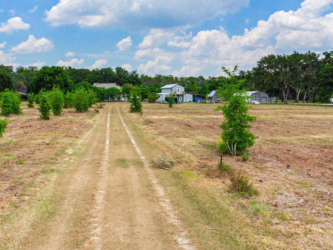
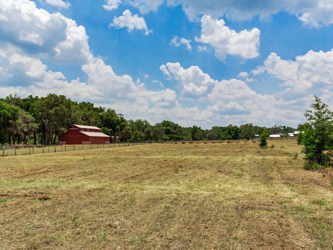
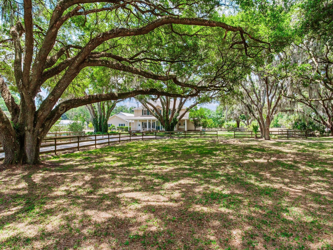
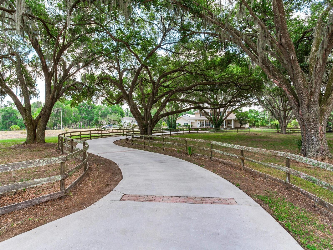
- MLS#: T3534336 ( Residential )
- Street Address: 1907 Streetman Drive
- Viewed: 12
- Price: $1,125,000
- Price sqft: $251
- Waterfront: No
- Year Built: 1998
- Bldg sqft: 4479
- Bedrooms: 4
- Total Baths: 4
- Full Baths: 3
- 1/2 Baths: 1
- Garage / Parking Spaces: 2
- Days On Market: 116
- Acreage: 4.47 acres
- Additional Information
- Geolocation: 27.8673 / -82.181
- County: HILLSBOROUGH
- City: LITHIA
- Zipcode: 33547
- Subdivision: West Platted Sub
- Elementary School: Pinecrest HB
- Middle School: Randall HB
- High School: Newsome HB
- Provided by: FISCHBACH LAND COMPANY LLC
- Contact: Reed Fischbach
- 813-540-1000
- DMCA Notice
-
DescriptionCHARMING COUNTRY FARMHOUSE ON PRIME ACREAGE IN LITHIA! Find your way home up the winding, tree lined driveway and onto the welcoming front porch. this estate boasts open pastures and grand oaks that perfectly frame the custom southern home. Featuring an office, formal dining room, spacious master suite, breakfast nook, upstairs bedrooms and bonus room, the home welcomes the light and livelihood of family and friends. Inside the home you'll find a large kitchen with bar seating and a breakfast nook with access to the screened in back porch. The living room is flooded with natural light and boasts wood floors and a wood burning fireplace. Premium, high and dry land in the heart of Lithia! The home is nestled among grand oaks creating a shaded and serene surround for the beautiful estate. Just outside the home you'll find a barn that has open and enclosed space as well as a one bedroom, one bathroom upstairs apartment. The apartment includes a large separate living room and full kitchen, perfect for visiting guests or an in law suite. The grounds include open pastures and young trees truly a blank canvas for you to design!
Property Location and Similar Properties
All
Similar
Features
Appliances
- Built-In Oven
- Cooktop
- Dishwasher
- Refrigerator
Home Owners Association Fee
- 0.00
Carport Spaces
- 0.00
Close Date
- 0000-00-00
Cooling
- Central Air
Country
- US
Covered Spaces
- 0.00
Exterior Features
- French Doors
- Irrigation System
- Lighting
- Private Mailbox
Fencing
- Board
- Wire
Flooring
- Carpet
- Tile
- Wood
Garage Spaces
- 2.00
Heating
- Central
High School
- Newsome-HB
Insurance Expense
- 0.00
Interior Features
- Ceiling Fans(s)
- Eat-in Kitchen
- High Ceilings
- Open Floorplan
- Primary Bedroom Main Floor
- Solid Surface Counters
- Solid Wood Cabinets
- Split Bedroom
- Walk-In Closet(s)
Legal Description
- WEST FAMILY HOMESTEAD LOT 1
Levels
- Two
Living Area
- 3004.00
Middle School
- Randall-HB
Area Major
- 33547 - Lithia
Net Operating Income
- 0.00
Occupant Type
- Owner
Open Parking Spaces
- 0.00
Other Expense
- 0.00
Other Structures
- Barn(s)
Parcel Number
- U-14-30-21-37E-000000-00001.0
Property Type
- Residential
Roof
- Shingle
School Elementary
- Pinecrest-HB
Sewer
- Septic Tank
Tax Year
- 2023
Township
- 30
Utilities
- BB/HS Internet Available
- Electricity Connected
View
- Park/Greenbelt
- Trees/Woods
Views
- 12
Virtual Tour Url
- https://fischbachlandcompany.com/property/stunning-farmhouse-perfect-countryside-escape/
Water Source
- Well
Year Built
- 1998
Zoning Code
- AR
Listing Data ©2024 Pinellas/Central Pasco REALTOR® Organization
The information provided by this website is for the personal, non-commercial use of consumers and may not be used for any purpose other than to identify prospective properties consumers may be interested in purchasing.Display of MLS data is usually deemed reliable but is NOT guaranteed accurate.
Datafeed Last updated on October 16, 2024 @ 12:00 am
©2006-2024 brokerIDXsites.com - https://brokerIDXsites.com
Sign Up Now for Free!X
Call Direct: Brokerage Office: Mobile: 727.710.4938
Registration Benefits:
- New Listings & Price Reduction Updates sent directly to your email
- Create Your Own Property Search saved for your return visit.
- "Like" Listings and Create a Favorites List
* NOTICE: By creating your free profile, you authorize us to send you periodic emails about new listings that match your saved searches and related real estate information.If you provide your telephone number, you are giving us permission to call you in response to this request, even if this phone number is in the State and/or National Do Not Call Registry.
Already have an account? Login to your account.

