
- Jackie Lynn, Broker,GRI,MRP
- Acclivity Now LLC
- Signed, Sealed, Delivered...Let's Connect!
Featured Listing

12976 98th Street
- Home
- Property Search
- Search results
- 2911 Hansen Manor Lane, TAMPA, FL 33611
Property Photos
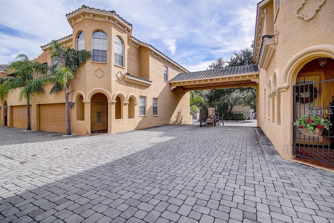

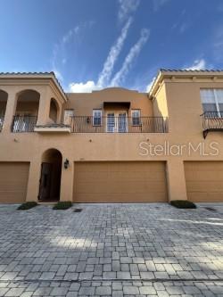
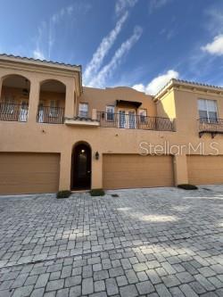
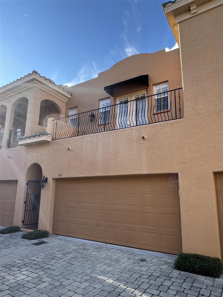
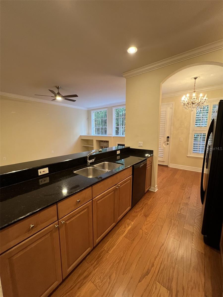
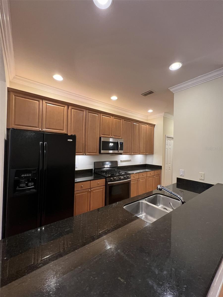
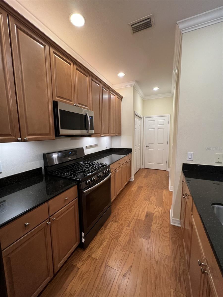
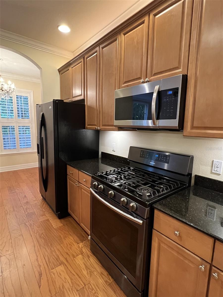
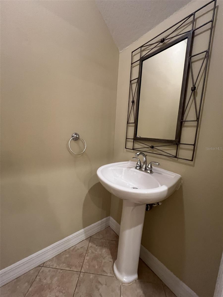
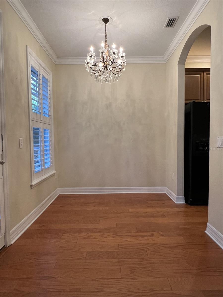
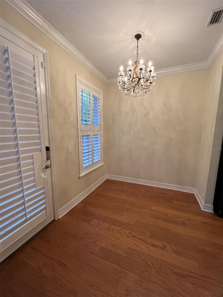
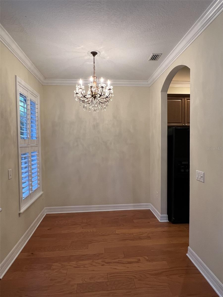
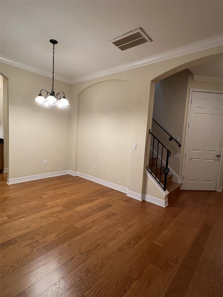
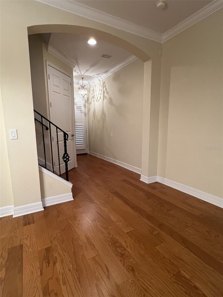
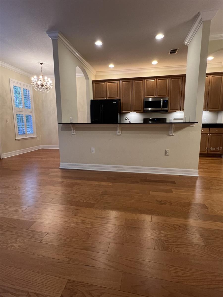
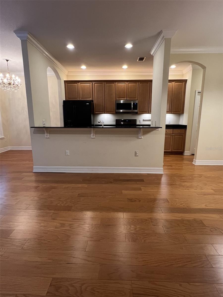
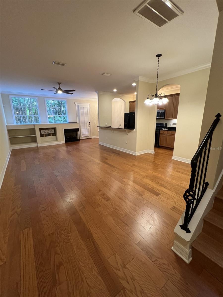
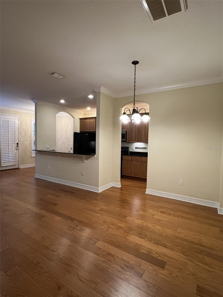
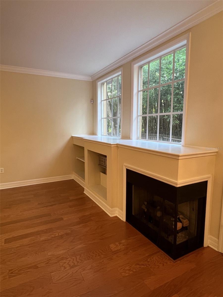
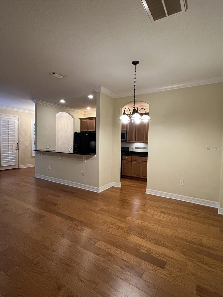
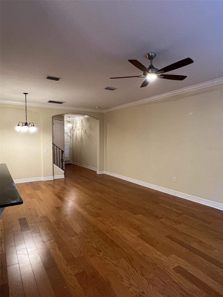
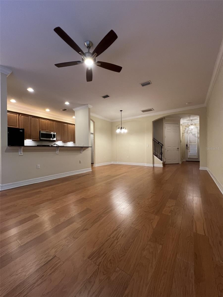
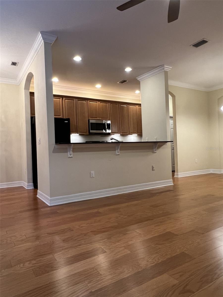
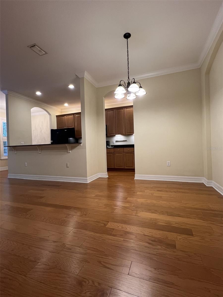
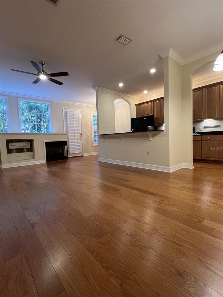
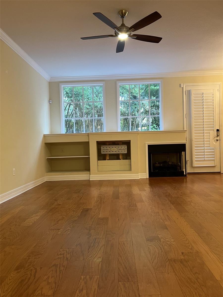
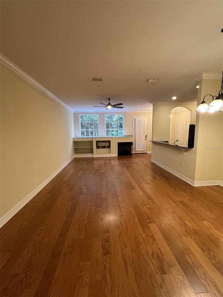
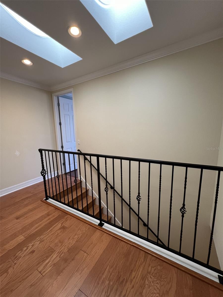
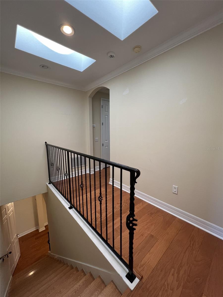
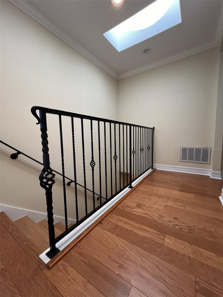
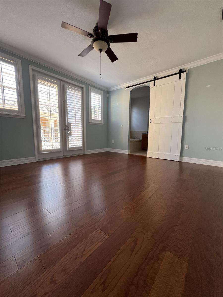
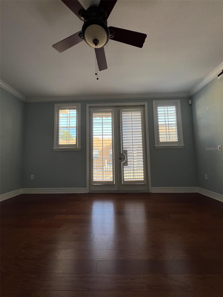
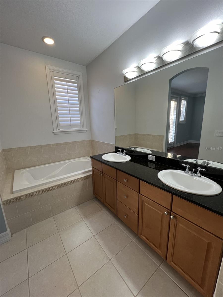
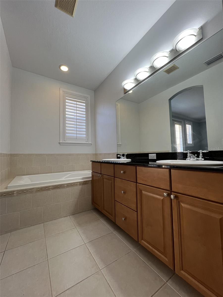
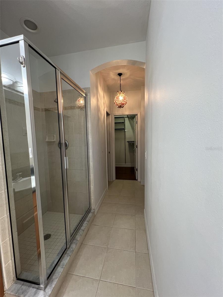
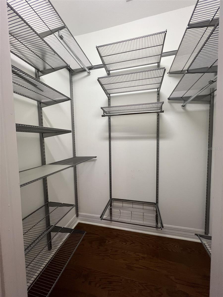
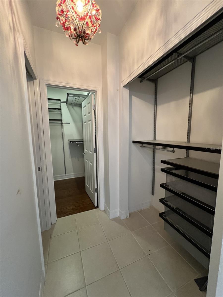
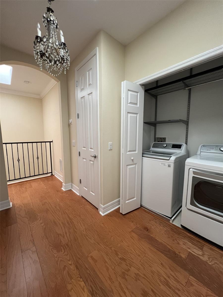
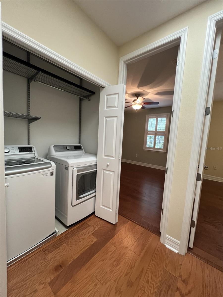
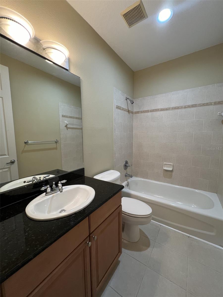
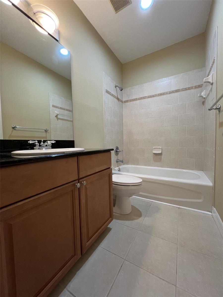
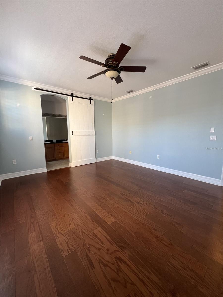
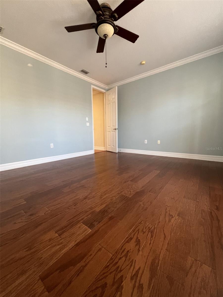
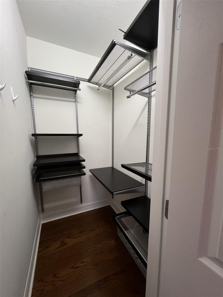
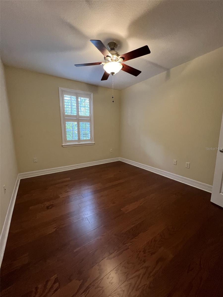
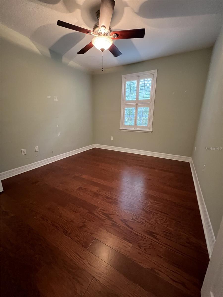
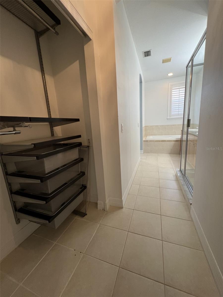
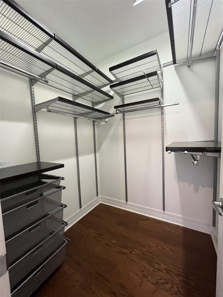
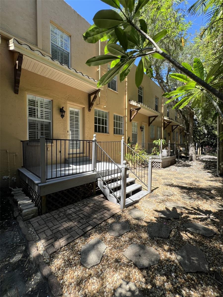
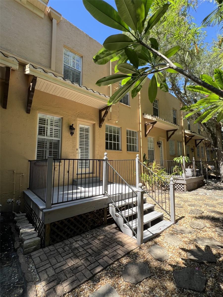
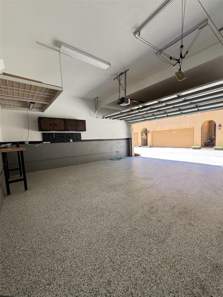
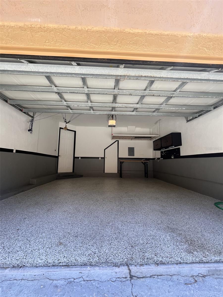
- MLS#: T3534015 ( Residential Lease )
- Street Address: 2911 Hansen Manor Lane
- Viewed: 13
- Price: $3,300
- Price sqft: $2
- Waterfront: No
- Year Built: 2003
- Bldg sqft: 1743
- Bedrooms: 3
- Total Baths: 3
- Full Baths: 2
- 1/2 Baths: 1
- Garage / Parking Spaces: 2
- Days On Market: 125
- Additional Information
- Geolocation: 27.8941 / -82.4906
- County: HILLSBOROUGH
- City: TAMPA
- Zipcode: 33611
- Subdivision: Hansen Manor Twnhms
- Provided by: BAY HARBOUR PROPERTIES
- Contact: Julie Sachse
- 813-957-8706
- DMCA Notice
-
DescriptionNow THIS is south Tampa living at its finest! This sought after, gated community is just a five minute walk to Bayshore Blvd where you can enjoy stunning views of downtown! This lovely Mediterranean style 3 bedroom, 2.5 bathroom home features beautiful finishes throughout including: CROWN MOLDING, GRANITE COUNTERS and skylights! Entering the front door you will fall in love with all the open space and beautiful oak WOOD FLOORS throughout the first floor. A large dining area is open to the great room, perfect for entertaining! Great room features marvelous built in entertainment nook, bright windows and gas fireplace! A separate breakfast nook area offers French door leading to the private deck. Outstanding kitchen is any chefs dream featuring 42 MAPLE CABINETS TOPPED WITH CROWN. Best of all it has a GAS TOP STOVE! Upstairs is flooded with natural light through wonderful skylights and features wood flooring. Secluded master suite is the perfect relaxation space offering French doors to a spacious balcony. Master bathroom offers dual sinks, garden tub, separate shower, large linen closet, and a huge walk in closet! Two more spacious bedrooms also offer walk in closets. Washer and dryer hook up upstairs for added convenience! Easy commute to MacDill Air Force Base, Downtown, St. Petersburg and close to shopping, dining and great night life! This home and this amazing location will not last long! Come take a look!
Property Location and Similar Properties
All
Similar
Features
Appliances
- Dishwasher
- Disposal
- Dryer
- Electric Water Heater
- Ice Maker
- Microwave
- Range
- Refrigerator
- Washer
Home Owners Association Fee
- 0.00
Association Name
- None
Carport Spaces
- 0.00
Close Date
- 0000-00-00
Cooling
- Central Air
Country
- US
Covered Spaces
- 0.00
Flooring
- Wood
Furnished
- Unfurnished
Garage Spaces
- 2.00
Heating
- Central
Insurance Expense
- 0.00
Interior Features
- Ceiling Fans(s)
- Crown Molding
Levels
- Two
Living Area
- 1743.00
Area Major
- 33611 - Tampa
Net Operating Income
- 0.00
Occupant Type
- Vacant
Open Parking Spaces
- 0.00
Other Expense
- 0.00
Owner Pays
- Grounds Care
- Trash Collection
Parcel Number
- A-03-30-18-633-000000-00016.0
Pets Allowed
- Cats OK
- Dogs OK
Property Type
- Residential Lease
Views
- 13
Virtual Tour Url
- https://www.propertypanorama.com/instaview/stellar/T3534015
Year Built
- 2003
Listing Data ©2024 Pinellas/Central Pasco REALTOR® Organization
The information provided by this website is for the personal, non-commercial use of consumers and may not be used for any purpose other than to identify prospective properties consumers may be interested in purchasing.Display of MLS data is usually deemed reliable but is NOT guaranteed accurate.
Datafeed Last updated on October 17, 2024 @ 12:00 am
©2006-2024 brokerIDXsites.com - https://brokerIDXsites.com
Sign Up Now for Free!X
Call Direct: Brokerage Office: Mobile: 727.710.4938
Registration Benefits:
- New Listings & Price Reduction Updates sent directly to your email
- Create Your Own Property Search saved for your return visit.
- "Like" Listings and Create a Favorites List
* NOTICE: By creating your free profile, you authorize us to send you periodic emails about new listings that match your saved searches and related real estate information.If you provide your telephone number, you are giving us permission to call you in response to this request, even if this phone number is in the State and/or National Do Not Call Registry.
Already have an account? Login to your account.

