
- Jackie Lynn, Broker,GRI,MRP
- Acclivity Now LLC
- Signed, Sealed, Delivered...Let's Connect!
No Properties Found
- Home
- Property Search
- Search results
- 13042 Leverington Street, TAMPA, FL 33624
Property Photos
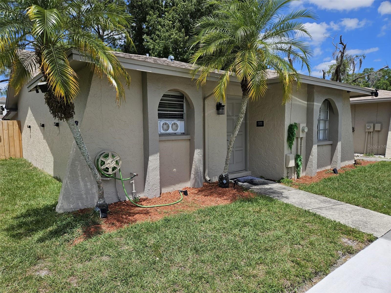

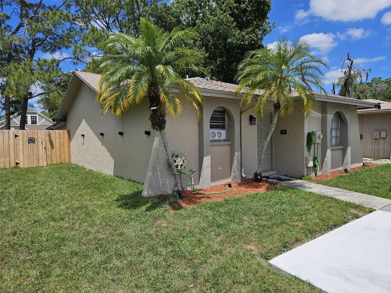
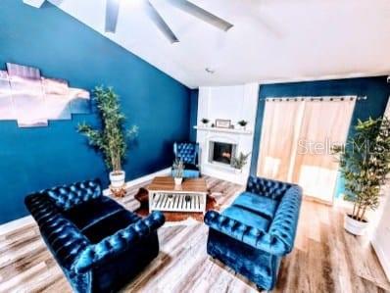
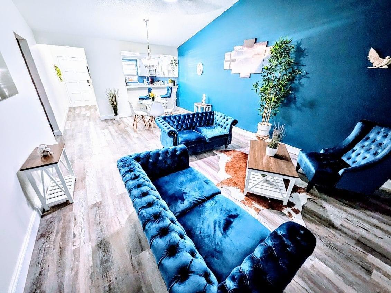
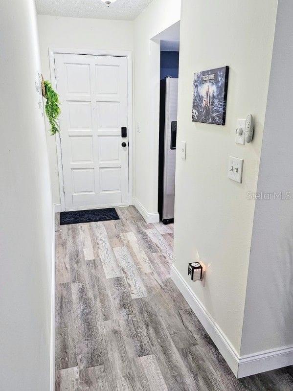
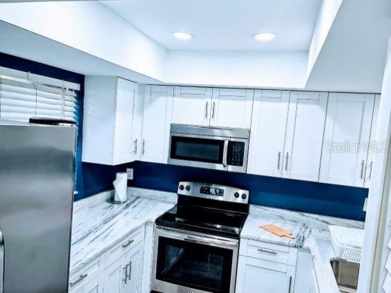
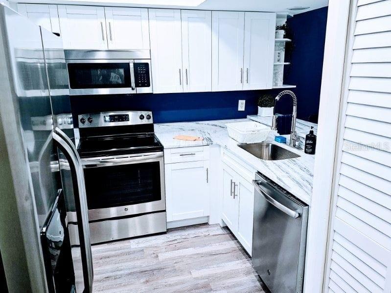
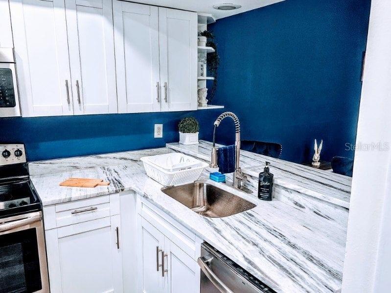
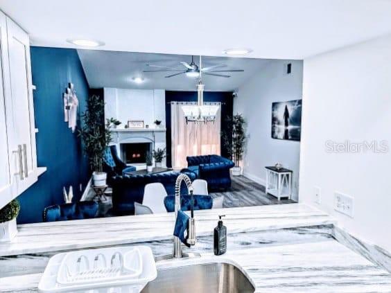
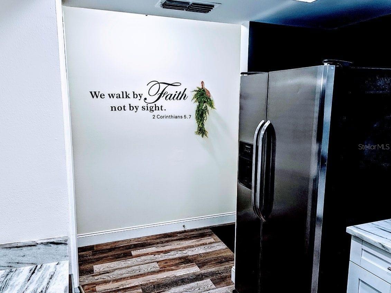
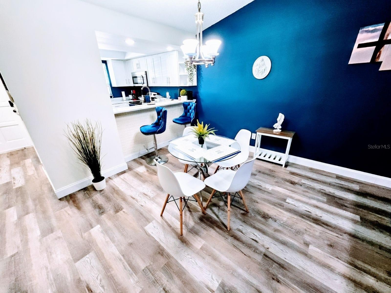
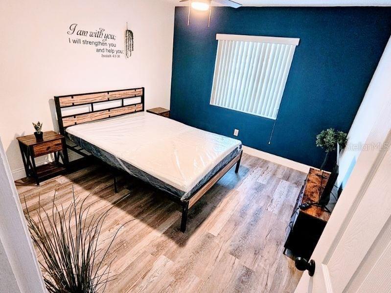
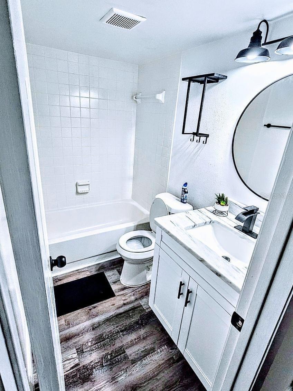
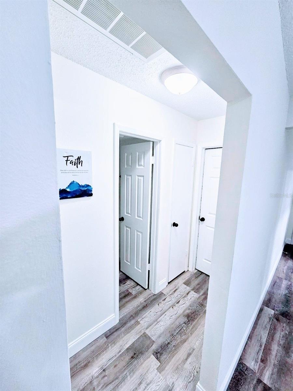
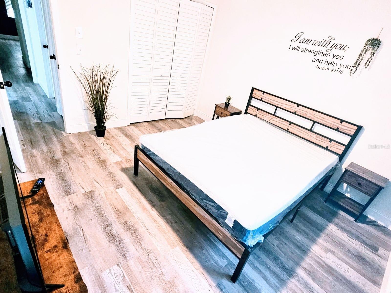
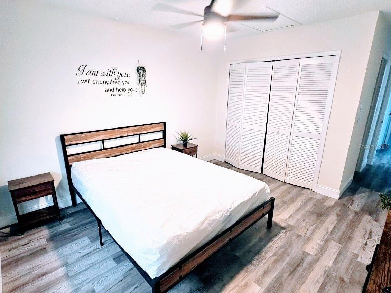
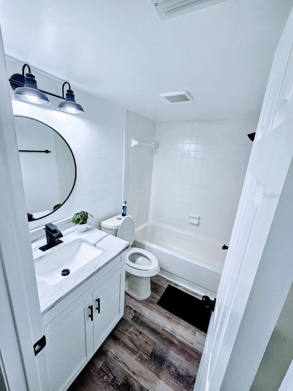
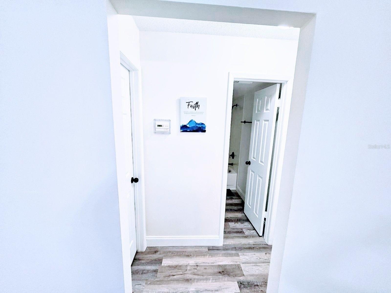
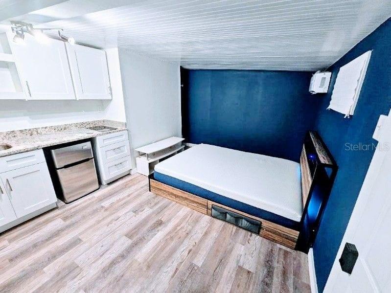
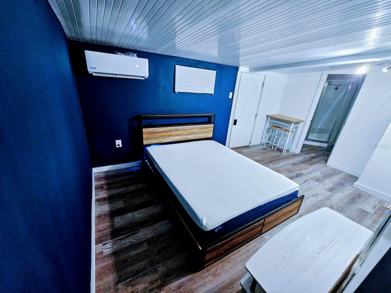
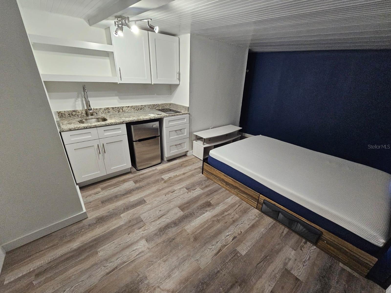
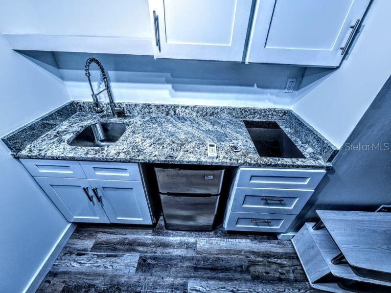
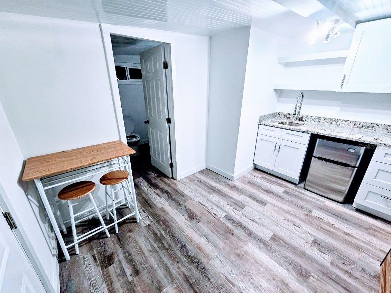
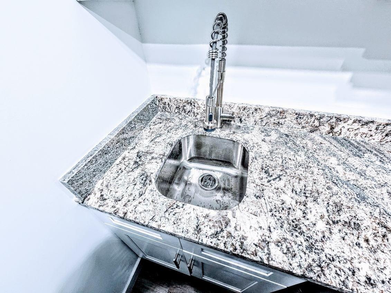
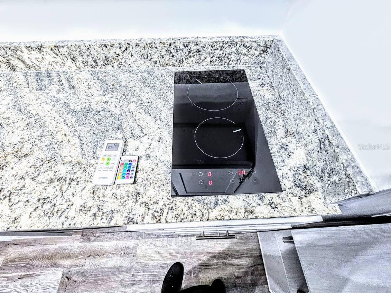
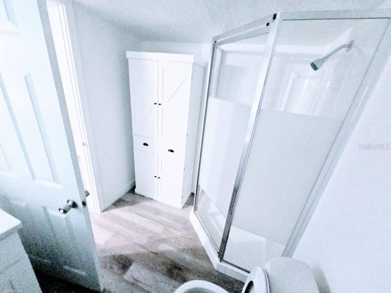
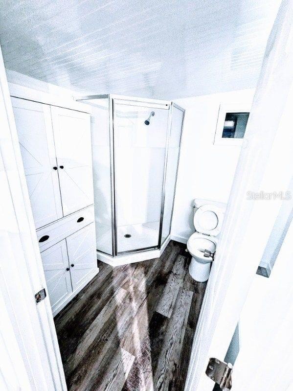
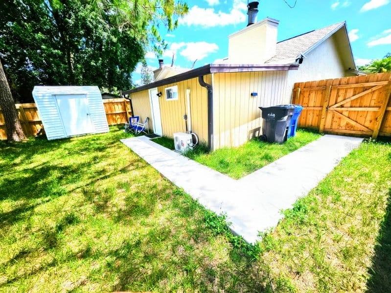
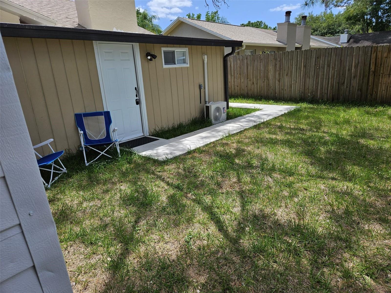
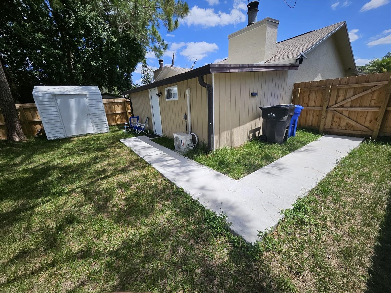
- MLS#: T3532344 ( Residential )
- Street Address: 13042 Leverington Street
- Viewed: 82
- Price: $350,000
- Price sqft: $265
- Waterfront: No
- Year Built: 1984
- Bldg sqft: 1321
- Bedrooms: 2
- Total Baths: 2
- Full Baths: 2
- Days On Market: 347
- Additional Information
- Geolocation: 28.0681 / -82.5312
- County: HILLSBOROUGH
- City: TAMPA
- Zipcode: 33624
- Subdivision: Lowell Village
- Elementary School: Essrig HB
- Middle School: Hill HB
- High School: Gaither HB
- Provided by: RE/MAX REALTY UNLIMITED
- Contact: Belitza Cadiz
- 813-684-0016

- DMCA Notice
-
DescriptionPerfect home that will suit all your needs in beautiful and very desired Carrollwood area. Villa with open floor plan. HOA includes exterior maintenance and lawn care for the front yard. Property has been completely remodeled. 2 bedrooms with a bonus room, 2 full baths. Kitchen has stainless steel appliances, white cabinets and marble quartz counter tops ,plenty of cabinet space , breakfast bar seating, and opens up to the large living room/dining room. Luxury laminate flooring through out entire property and a beautiful fireplace. New paint interior and exterior, lighting through out exterior of property , new ac, roof, and water heater. The back yard is clean and spacious great for entertaining, shed is included in the sale. Seller did not spare in transforming this spacious unit. There is plenty of parking space available. Hoa is very low and no cdd. Located close to restaurants, shopping, hospitals and more. The property will also make a great in come property. The community has a pool to enjoy. This is a great opportunity to own in the heart of Tampa!
Property Location and Similar Properties
All
Similar






Features
Appliances
- Dishwasher
- Electric Water Heater
- Microwave
- Range
- Refrigerator
Association Amenities
- Racquetball
Home Owners Association Fee
- 100.00
Association Name
- Ameri-Tech Companies
Association Phone
- (727) 726-8000
Carport Spaces
- 0.00
Close Date
- 0000-00-00
Cooling
- Central Air
- Mini-Split Unit(s)
Country
- US
Covered Spaces
- 0.00
Exterior Features
- Lighting
Fencing
- Fenced
Flooring
- Laminate
Garage Spaces
- 0.00
Heating
- Central
High School
- Gaither-HB
Insurance Expense
- 0.00
Interior Features
- Ceiling Fans(s)
- High Ceilings
- Living Room/Dining Room Combo
- Primary Bedroom Main Floor
Legal Description
- THE SOUTH 1/2 OF LOT 11
- LOWELL VILLAGE
Levels
- One
Living Area
- 1049.00
Lot Features
- In County
- Paved
Middle School
- Hill-HB
Area Major
- 33624 - Tampa / Northdale
Net Operating Income
- 0.00
Occupant Type
- Tenant
Open Parking Spaces
- 0.00
Other Expense
- 0.00
Other Structures
- Shed(s)
Parcel Number
- U-08-28-18-0XX-000000-00011.0
Parking Features
- None
Pets Allowed
- Yes
Property Type
- Residential
Roof
- Shingle
School Elementary
- Essrig-HB
Sewer
- Public Sewer
Tax Year
- 2023
Township
- 28
Utilities
- Cable Available
- Electricity Connected
- Fire Hydrant
- Underground Utilities
- Water Connected
Views
- 82
Virtual Tour Url
- https://www.propertypanorama.com/instaview/stellar/T3532344
Water Source
- Public
Year Built
- 1984
Zoning Code
- RDC12
Listing Data ©2025 Pinellas/Central Pasco REALTOR® Organization
The information provided by this website is for the personal, non-commercial use of consumers and may not be used for any purpose other than to identify prospective properties consumers may be interested in purchasing.Display of MLS data is usually deemed reliable but is NOT guaranteed accurate.
Datafeed Last updated on May 21, 2025 @ 12:00 am
©2006-2025 brokerIDXsites.com - https://brokerIDXsites.com
Sign Up Now for Free!X
Call Direct: Brokerage Office: Mobile: 727.710.4938
Registration Benefits:
- New Listings & Price Reduction Updates sent directly to your email
- Create Your Own Property Search saved for your return visit.
- "Like" Listings and Create a Favorites List
* NOTICE: By creating your free profile, you authorize us to send you periodic emails about new listings that match your saved searches and related real estate information.If you provide your telephone number, you are giving us permission to call you in response to this request, even if this phone number is in the State and/or National Do Not Call Registry.
Already have an account? Login to your account.

