
- Jackie Lynn, Broker,GRI,MRP
- Acclivity Now LLC
- Signed, Sealed, Delivered...Let's Connect!
No Properties Found
- Home
- Property Search
- Search results
- 2407 Courtney Meadows Court 103, TAMPA, FL 33619
Property Photos
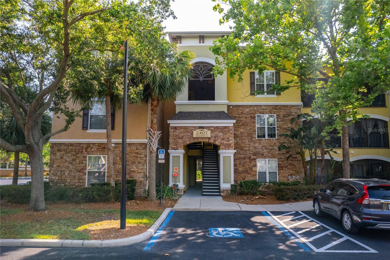

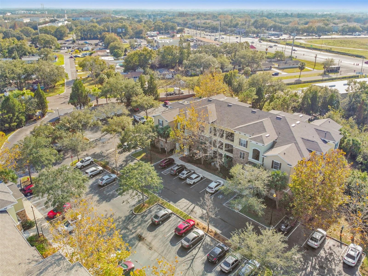
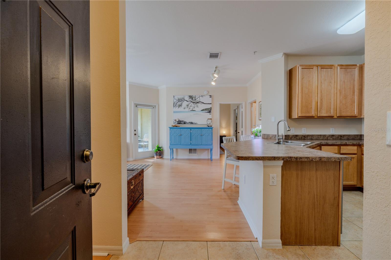
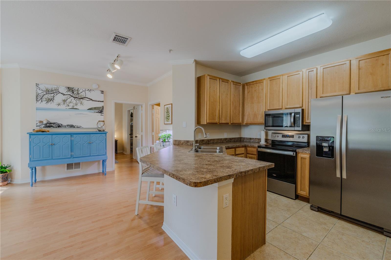
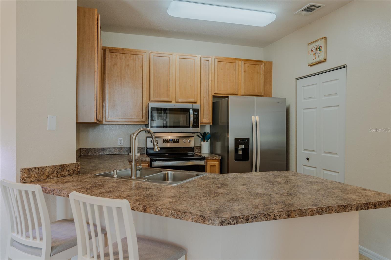
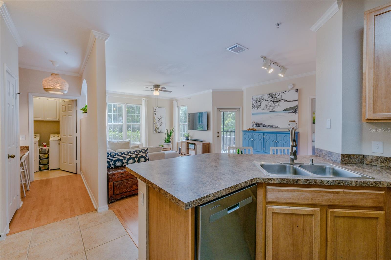
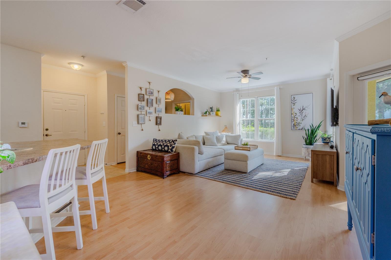

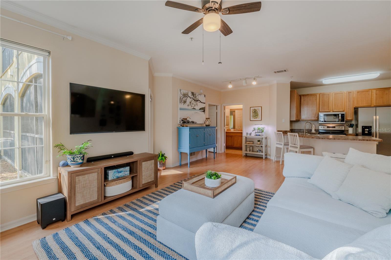
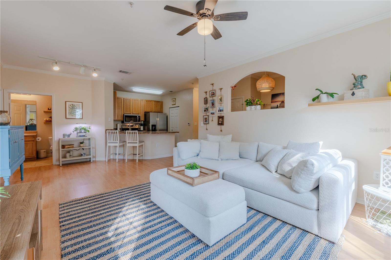
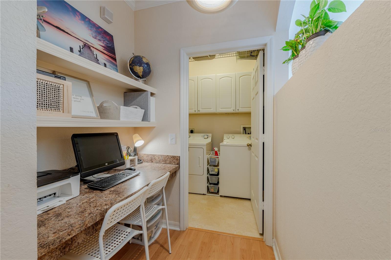
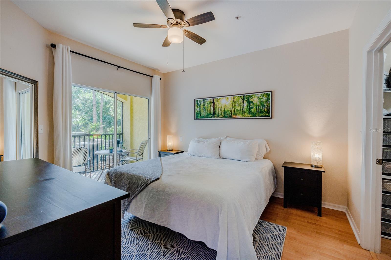

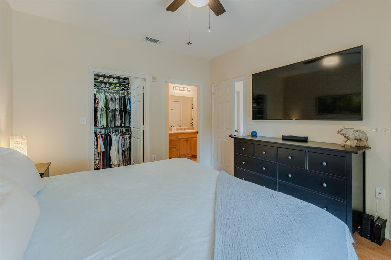
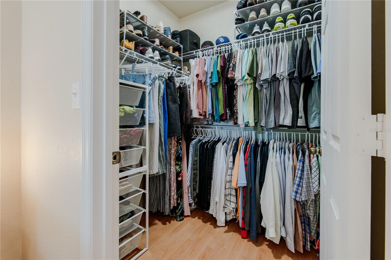
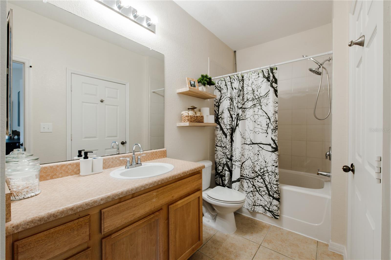
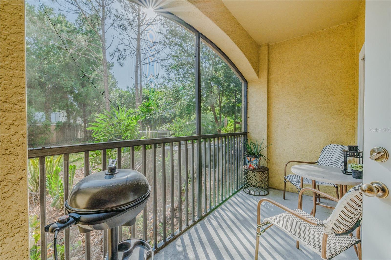
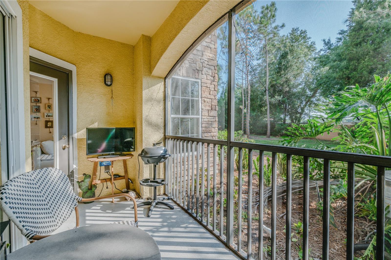
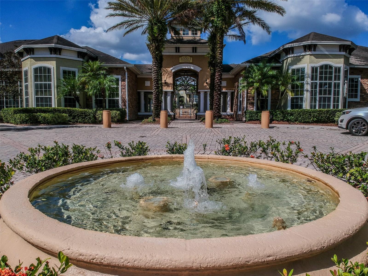
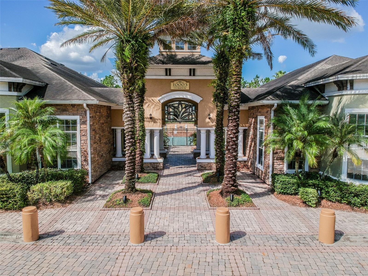
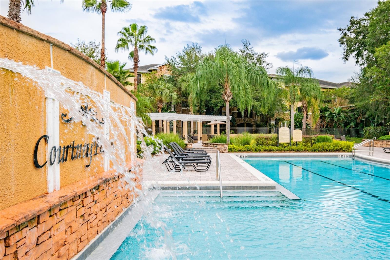

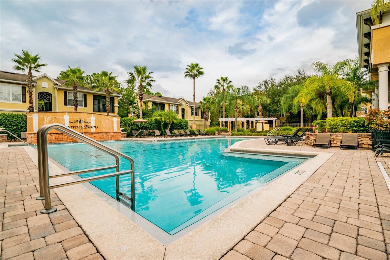
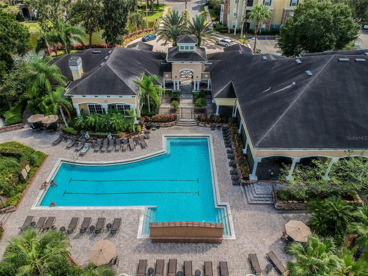

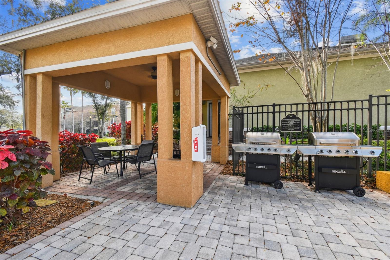
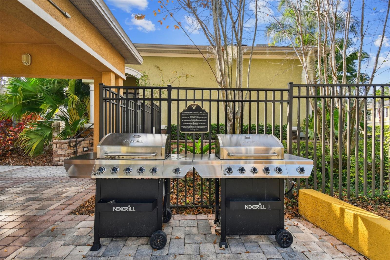
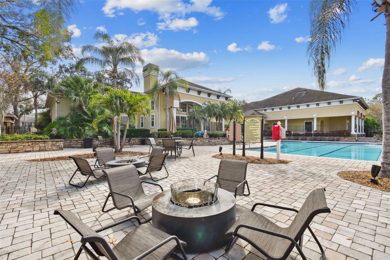

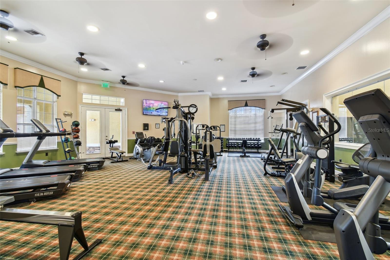



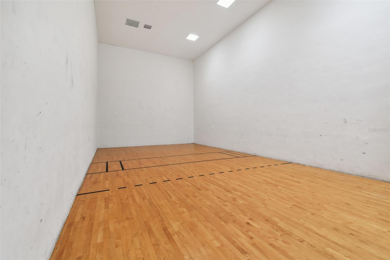
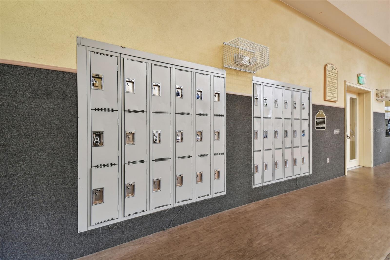
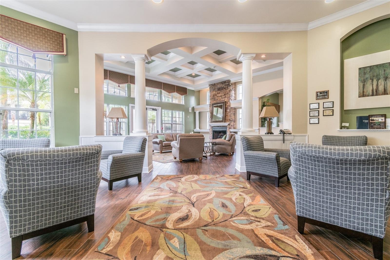
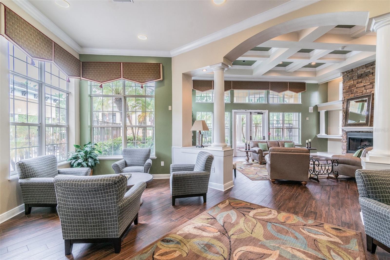
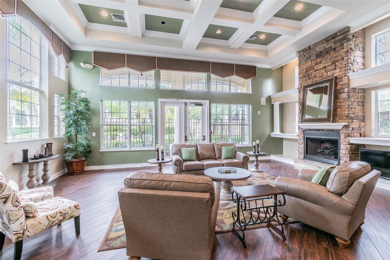
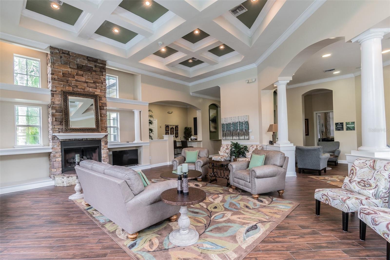
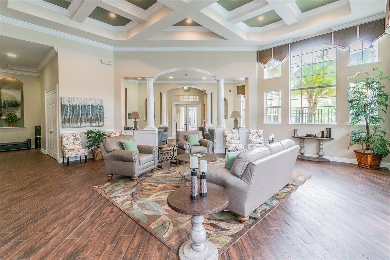
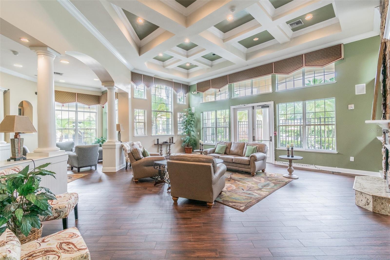
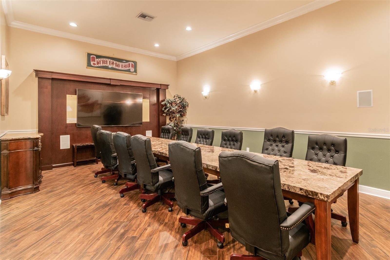
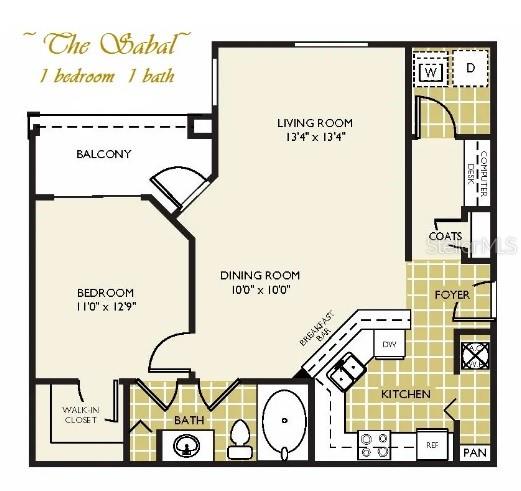














- MLS#: T3532043 ( Residential )
- Street Address: 2407 Courtney Meadows Court 103
- Viewed: 24
- Price: $194,900
- Price sqft: $184
- Waterfront: No
- Year Built: 2003
- Bldg sqft: 1058
- Bedrooms: 1
- Total Baths: 1
- Full Baths: 1
- Days On Market: 215
- Additional Information
- Geolocation: 27.9253 / -82.3488
- County: HILLSBOROUGH
- City: TAMPA
- Zipcode: 33619
- Subdivision: Courtney Palms Condo
- Building: Courtney Palms Condo
- Elementary School: Frost Elementary School
- Middle School: Giunta Middle HB
- High School: Spoto High HB
- Provided by: CHARLES RUTENBERG REALTY INC
- Contact: Linda Matar
- 727-538-9200

- DMCA Notice
-
Description** SELLER IS CREDITING $5000 TOWARDS BUYER'S CLOSING COSTS! ** Beautiful Courtney Palms condo on the 1st floor (easy access, no steps), with the largest of the one bedroom floor plans available, and it's now MOVE IN READY! This light and airy well maintained condo has a modern open concept feel, with coordinating soft beige and tan colors throughout. Youll see it in the wall color, upgraded wood look flooring (no carpet), and wood kitchen cabinets. The kitchen upgrades include NEW STAINLESS STEEL APPLIANCES, a pantry with plenty of storage, and a breakfast bar. The spacious living room/dining room combo, like the rest of the unit, has calming neutral colors with crown molding, and access to your private screened in patio with views of nature, not neighbors a perfect place to enjoy your morning coffee. The primary bedroom has sliding door patio access as well as a large and ample walk in closet. There's a separate laundry room with added storage as well as a designated office workspace. Plus, there's a new roof (2023), a new hot water heater (2024), and newer HVAC (2019). The community features a resort style pool, hot tub, fire pits, outdoor grills, and plenty of lounge chairs. Enjoy a quick nature walk through beautiful mature landscaping with ponds filled with fish, turtles, & birds. The Clubhouse has a fitness center, indoor basketball, pickleball, racquetball, yoga room, and business center. There's even a dog park. All this is centrally located in the triangle between The Crosstown Expressway, US 301, and I 75. Only 10 mins to downtown Tampa or the Brandon Mall for shopping, restaurants, and night life. Courtney Palms provides an excellent Florida lifestyle; come visit today.
Property Location and Similar Properties
All
Similar
Features
Accessibility Features
- Accessible Approach with Ramp
- Accessible Entrance
Appliances
- Dishwasher
- Dryer
- Electric Water Heater
- Microwave
- Range
- Refrigerator
- Washer
Home Owners Association Fee
- 404.03
Home Owners Association Fee Includes
- Pool
- Escrow Reserves Fund
- Maintenance Structure
- Maintenance Grounds
- Management
- Recreational Facilities
- Sewer
- Trash
Association Name
- Tarah Price
Association Phone
- 813-740-1600
Carport Spaces
- 0.00
Close Date
- 0000-00-00
Cooling
- Central Air
Country
- US
Covered Spaces
- 0.00
Exterior Features
- Balcony
- Sidewalk
Flooring
- Ceramic Tile
- Laminate
Garage Spaces
- 0.00
Heating
- Central
High School
- Spoto High-HB
Insurance Expense
- 0.00
Interior Features
- Built-in Features
- Ceiling Fans(s)
- Crown Molding
- Living Room/Dining Room Combo
- Open Floorplan
- Solid Wood Cabinets
- Thermostat
- Walk-In Closet(s)
- Window Treatments
Legal Description
- COURTNEY PALMS CONDOMINIUM UNIT 319 BLDG 11 AND AN UNDIV INT IN COMMON ELEMENTS
Levels
- One
Living Area
- 976.00
Middle School
- Giunta Middle-HB
Area Major
- 33619 - Tampa / Palm River / Progress Village
Net Operating Income
- 0.00
Occupant Type
- Owner
Open Parking Spaces
- 0.00
Other Expense
- 0.00
Parcel Number
- U-30-29-20-83C-000011-00319.0
Pets Allowed
- Breed Restrictions
- Cats OK
- Dogs OK
Possession
- Close of Escrow
Property Condition
- Completed
Property Type
- Residential
Roof
- Shingle
School Elementary
- Frost Elementary School
Sewer
- Public Sewer
Style
- Florida
- Traditional
Tax Year
- 2023
Township
- 29
Unit Number
- 103
Utilities
- BB/HS Internet Available
- Cable Available
- Public
- Street Lights
View
- Garden
Views
- 24
Water Source
- Public
Year Built
- 2003
Zoning Code
- RMC-20
Listing Data ©2025 Pinellas/Central Pasco REALTOR® Organization
The information provided by this website is for the personal, non-commercial use of consumers and may not be used for any purpose other than to identify prospective properties consumers may be interested in purchasing.Display of MLS data is usually deemed reliable but is NOT guaranteed accurate.
Datafeed Last updated on January 8, 2025 @ 12:00 am
©2006-2025 brokerIDXsites.com - https://brokerIDXsites.com
Sign Up Now for Free!X
Call Direct: Brokerage Office: Mobile: 727.710.4938
Registration Benefits:
- New Listings & Price Reduction Updates sent directly to your email
- Create Your Own Property Search saved for your return visit.
- "Like" Listings and Create a Favorites List
* NOTICE: By creating your free profile, you authorize us to send you periodic emails about new listings that match your saved searches and related real estate information.If you provide your telephone number, you are giving us permission to call you in response to this request, even if this phone number is in the State and/or National Do Not Call Registry.
Already have an account? Login to your account.

