
- Jackie Lynn, Broker,GRI,MRP
- Acclivity Now LLC
- Signed, Sealed, Delivered...Let's Connect!
Featured Listing

12976 98th Street
- Home
- Property Search
- Search results
- 8339 75th Avenue, SEMINOLE, FL 33777
Property Photos
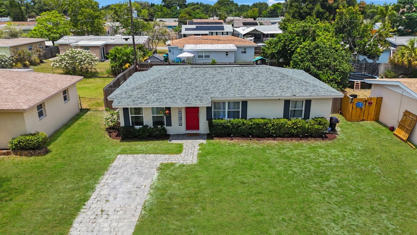

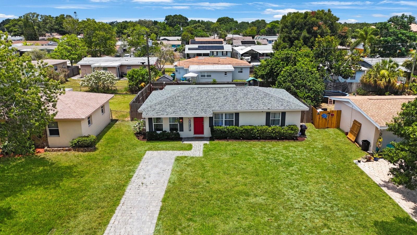
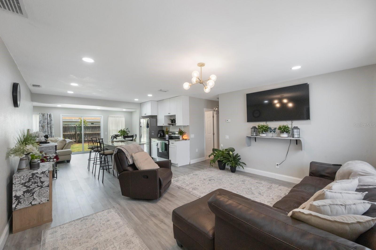
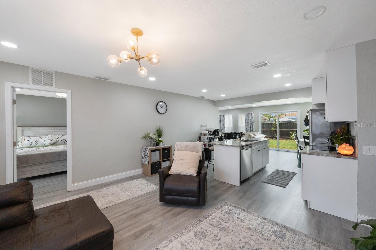
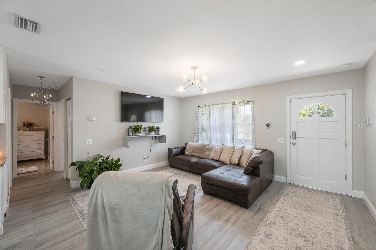
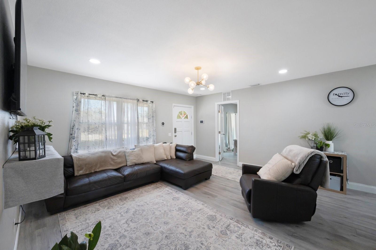
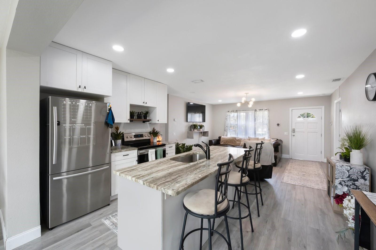
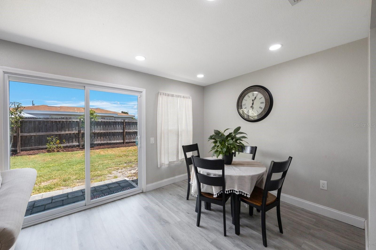
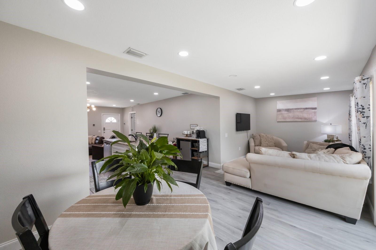
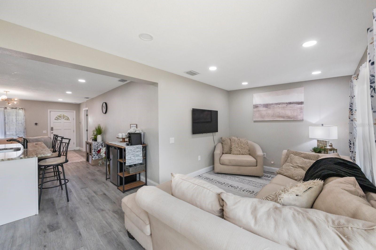
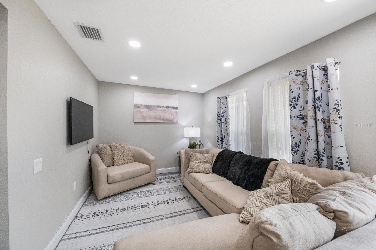
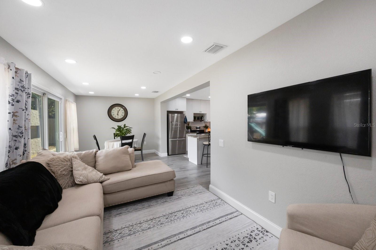
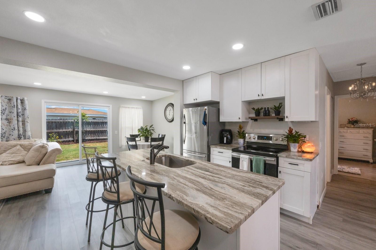
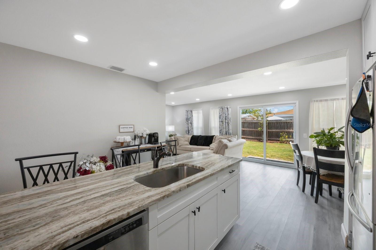
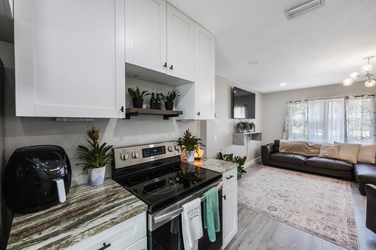
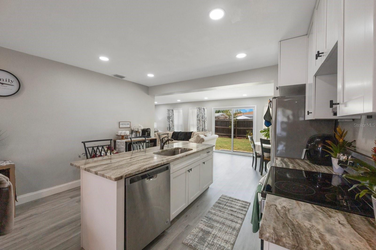
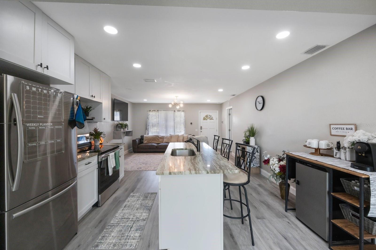
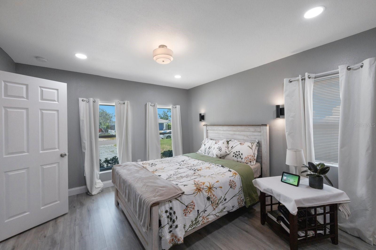
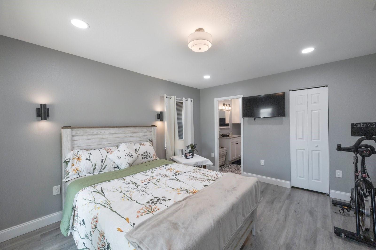
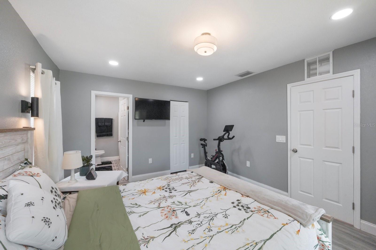
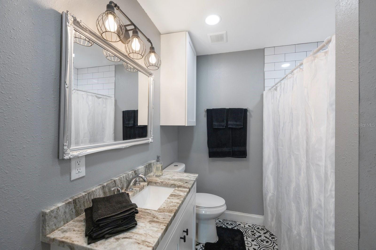
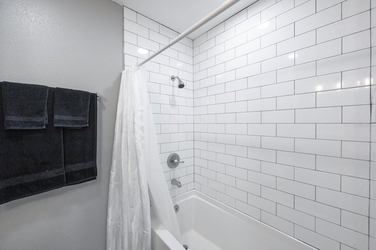
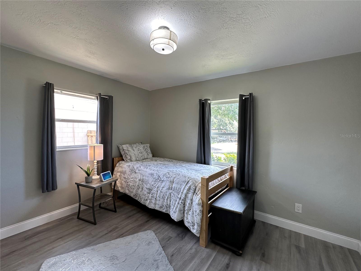
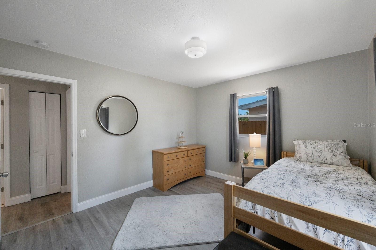
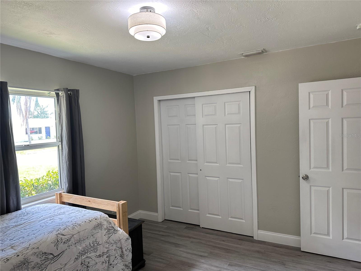
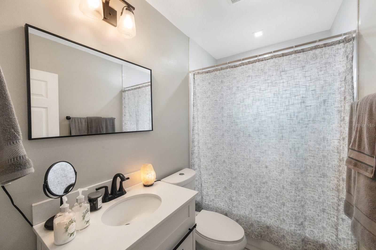

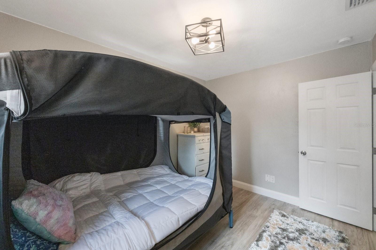
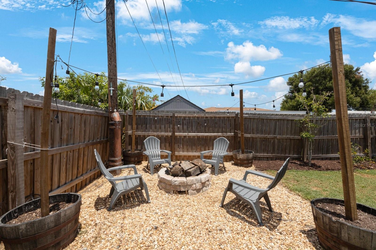
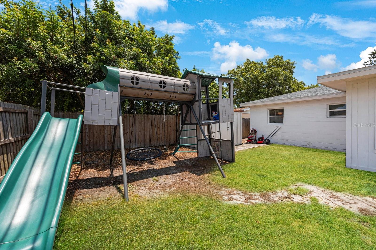
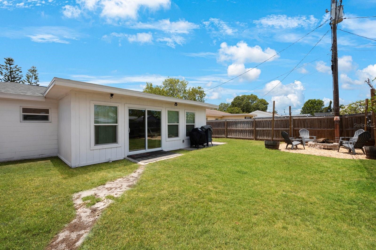
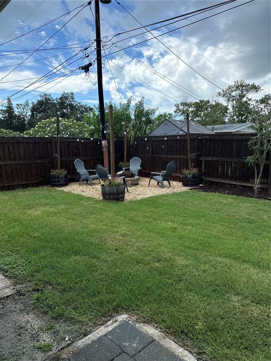
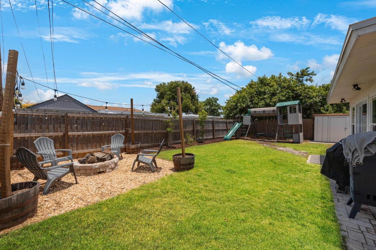
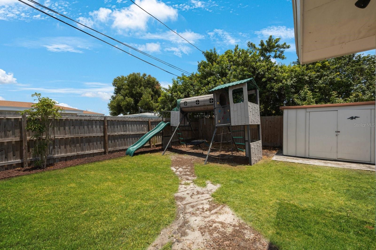
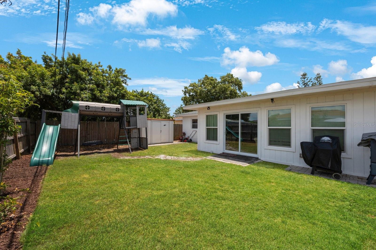
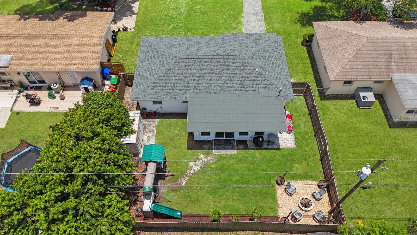
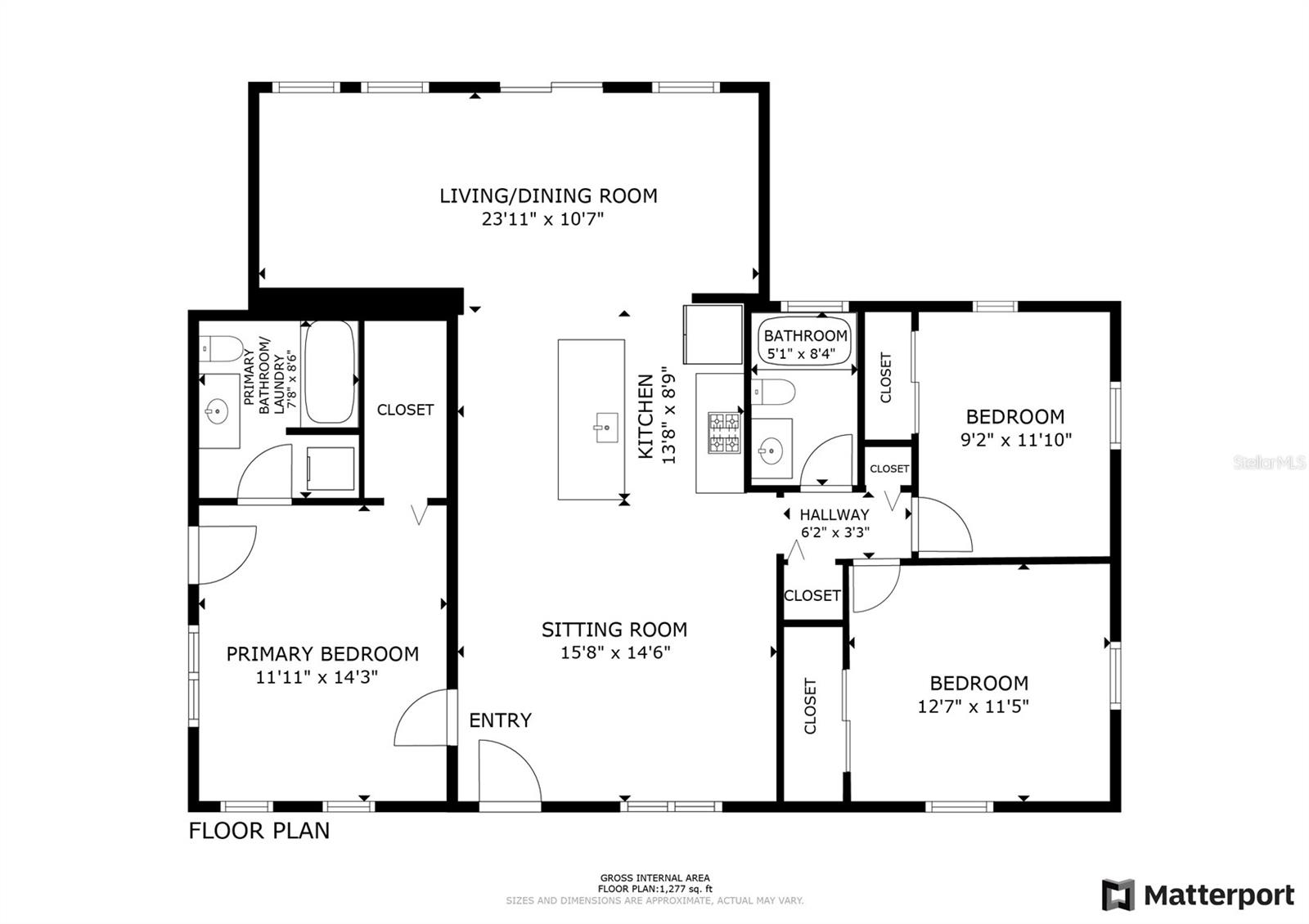
- MLS#: T3531461 ( Residential )
- Street Address: 8339 75th Avenue
- Viewed: 4
- Price: $380,000
- Price sqft: $259
- Waterfront: No
- Year Built: 1966
- Bldg sqft: 1465
- Bedrooms: 3
- Total Baths: 2
- Full Baths: 2
- Days On Market: 131
- Additional Information
- Geolocation: 27.8402 / -82.7547
- County: PINELLAS
- City: SEMINOLE
- Zipcode: 33777
- Subdivision: Bayou Manor
- Elementary School: Starkey Elementary PN
- Middle School: Osceola Middle PN
- High School: Gibbs High PN
- Provided by: RE/MAX COLLECTIVE
- Contact: Kim Gosselin
- 813-438-7841
- DMCA Notice
-
DescriptionSellers just Dropped the price $10,000, they are MOTIVATED. Welcome to your dream home in the friendly community of Seminole! This beautifully updated 3 bedroom, 2 bathroom residence is a perfect blend of modern comfort and coastal convenience, just minutes away from the pristine beaches of Florida's Gulf Coast. As you step inside, you'll be greeted by an open, airy living space, highlighted by brand new flooring (2024) that seamlessly flows throughout the home. Freshly painted walls (2024) create a clean and inviting atmosphere, ready for you to personalize and make your own. The heart of this home is a stylish kitchen, featuring modern appliances, ample cabinetry, and a convenient layout that makes meal preparation a breeze. Whether you're cooking for a crowd or enjoying a quiet dinner at home, this kitchen is sure to inspire your culinary creativity. The home boasts three generously sized bedrooms, each offering a comfortable retreat with plenty of natural light. The primary suite includes a private en suite bathroom, while the additional two bedrooms share a well appointed second bathroom, perfect for family or guests. Significant updates have been made to ensure worry free living, including a new roof installed in 2022, a new water heater in 2021, and a new electrical panel in 2021. These essential improvements provide peace of mind and add tremendous value to the property. Step outside to your private backyard oasis to enjoy the Florida sunshine. The outdoor space is perfect for barbecues, gardening, or simply relaxing after a day at the beach. Location is key, and this home offers the best of both worlds a peaceful neighborhood setting with the convenience of being just minutes from some of Florida's most beautiful beaches. You'll also find shopping, dining, and entertainment options nearby, ensuring you're never far from everything you need. Don't miss your chance to own this meticulously updated home in the heart of Seminole. Schedule your private tour today.
Property Location and Similar Properties
All
Similar
Features
Appliances
- Electric Water Heater
- Range
- Refrigerator
- Washer
Home Owners Association Fee
- 0.00
Carport Spaces
- 0.00
Close Date
- 0000-00-00
Cooling
- Central Air
Country
- US
Covered Spaces
- 0.00
Exterior Features
- Sliding Doors
Fencing
- Fenced
- Wood
Flooring
- Ceramic Tile
- Vinyl
Garage Spaces
- 0.00
Heating
- Central
High School
- Gibbs High-PN
Insurance Expense
- 0.00
Interior Features
- Living Room/Dining Room Combo
- Open Floorplan
- Stone Counters
- Walk-In Closet(s)
Legal Description
- BAYOU MANOR LOT 25
Levels
- One
Living Area
- 1389.00
Middle School
- Osceola Middle-PN
Area Major
- 33777 - Seminole/Largo
Net Operating Income
- 0.00
Occupant Type
- Vacant
Open Parking Spaces
- 0.00
Other Expense
- 0.00
Other Structures
- Shed(s)
Parcel Number
- 25-30-15-03870-000-0250
Parking Features
- Driveway
- On Street
Pets Allowed
- Yes
Property Type
- Residential
Roof
- Shingle
School Elementary
- Starkey Elementary-PN
Sewer
- Public Sewer
Style
- Florida
Tax Year
- 2023
Township
- 30
Utilities
- Cable Available
- Electricity Connected
- Sewer Connected
- Water Connected
Water Source
- Public
Year Built
- 1966
Zoning Code
- R-3
Listing Data ©2024 Pinellas/Central Pasco REALTOR® Organization
The information provided by this website is for the personal, non-commercial use of consumers and may not be used for any purpose other than to identify prospective properties consumers may be interested in purchasing.Display of MLS data is usually deemed reliable but is NOT guaranteed accurate.
Datafeed Last updated on October 16, 2024 @ 12:00 am
©2006-2024 brokerIDXsites.com - https://brokerIDXsites.com
Sign Up Now for Free!X
Call Direct: Brokerage Office: Mobile: 727.710.4938
Registration Benefits:
- New Listings & Price Reduction Updates sent directly to your email
- Create Your Own Property Search saved for your return visit.
- "Like" Listings and Create a Favorites List
* NOTICE: By creating your free profile, you authorize us to send you periodic emails about new listings that match your saved searches and related real estate information.If you provide your telephone number, you are giving us permission to call you in response to this request, even if this phone number is in the State and/or National Do Not Call Registry.
Already have an account? Login to your account.

