
- Jackie Lynn, Broker,GRI,MRP
- Acclivity Now LLC
- Signed, Sealed, Delivered...Let's Connect!
Featured Listing

12976 98th Street
- Home
- Property Search
- Search results
- 5430 Riva Ridge Drive, WESLEY CHAPEL, FL 33544
Property Photos
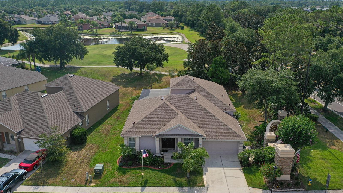

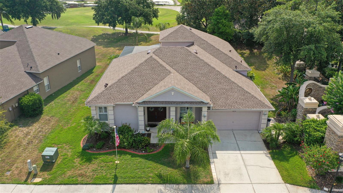
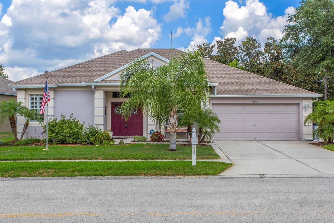
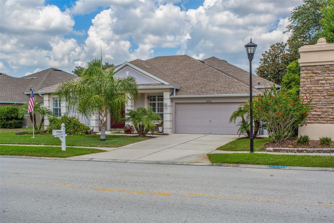
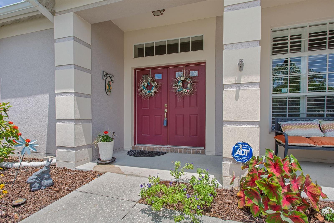
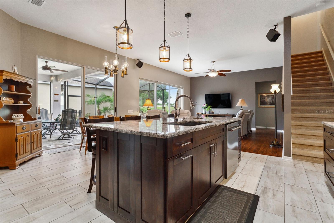
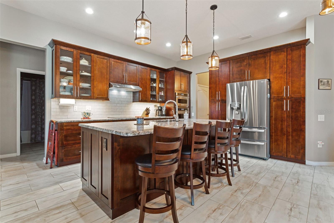
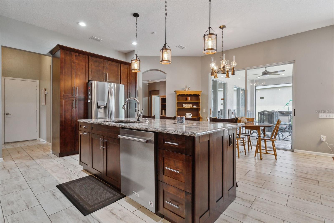
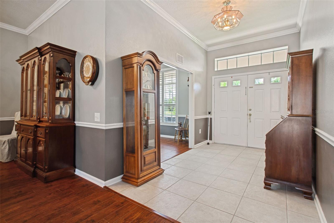
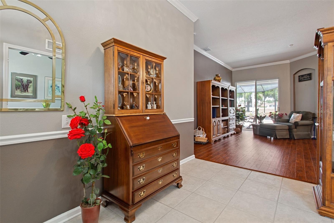
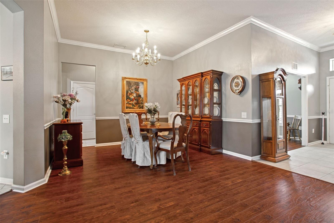
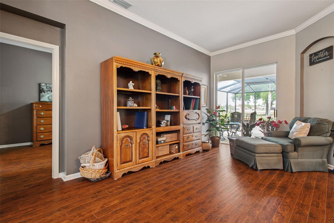
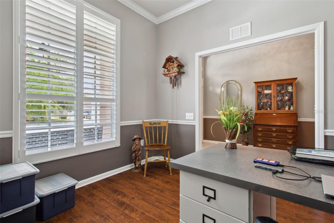
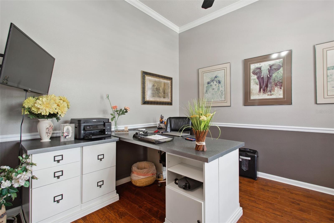
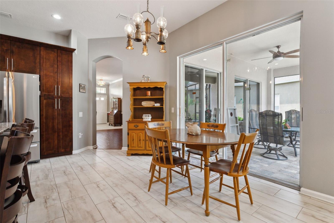
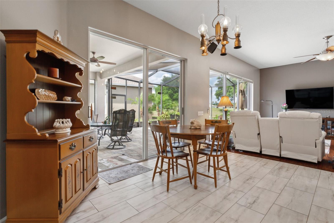
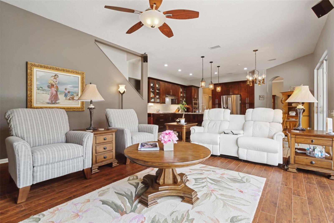
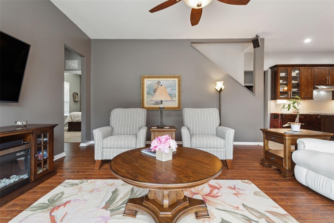
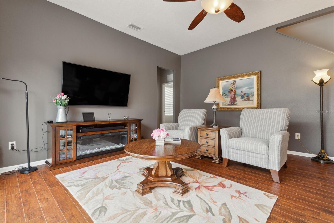
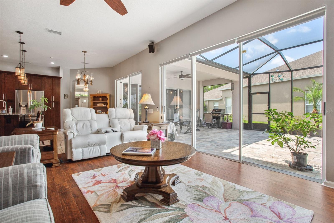

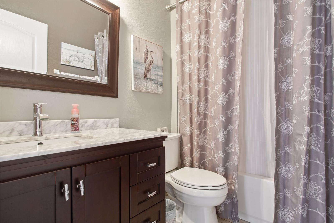
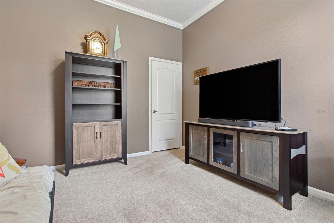
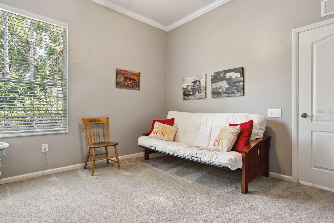

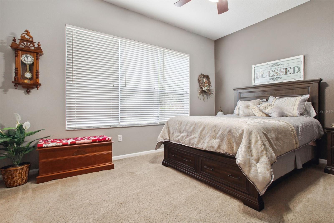
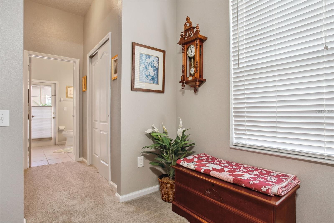
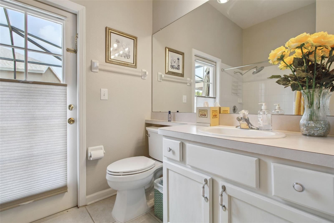
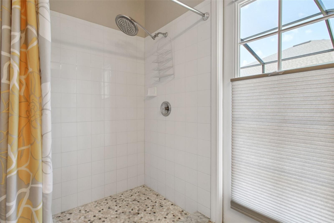
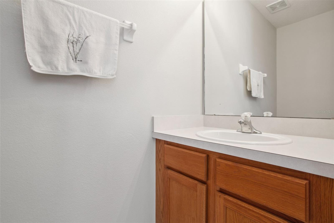
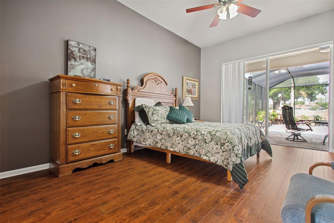
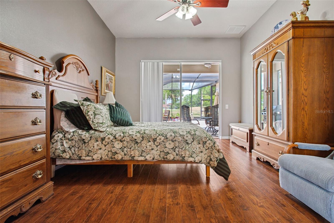
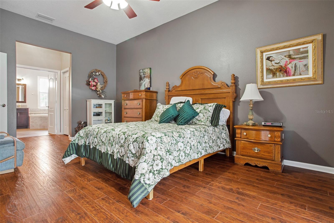
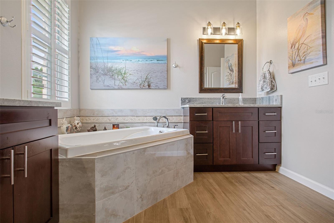
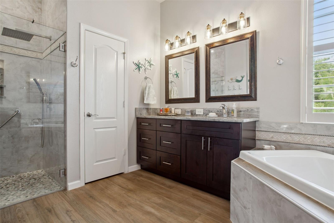
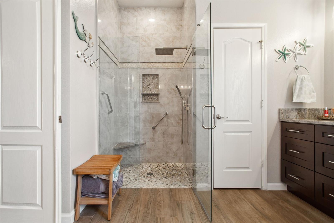
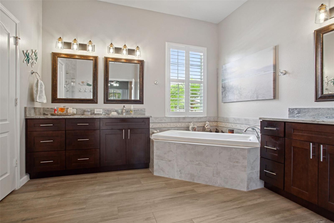
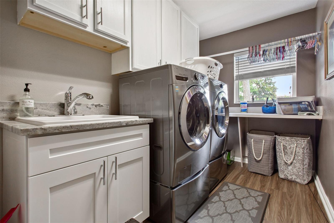
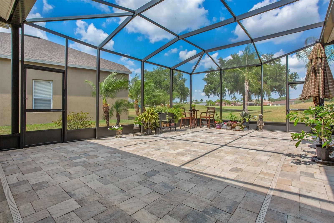
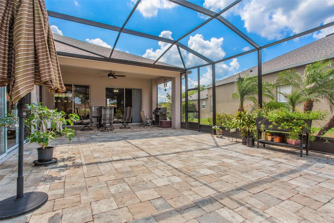
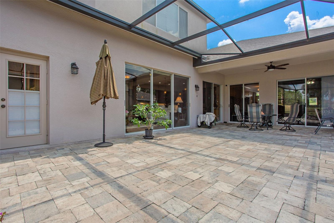
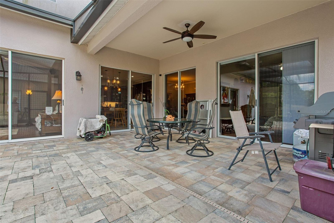
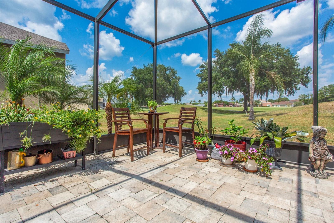
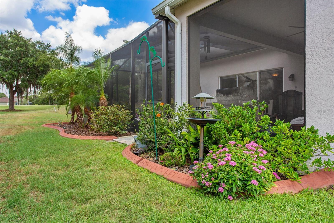
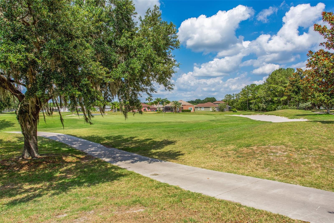
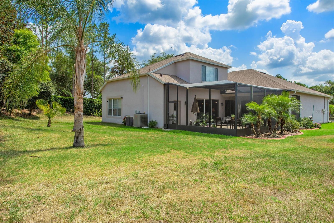
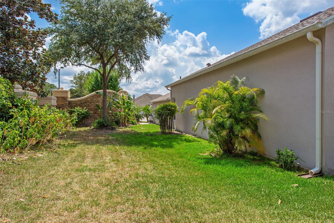
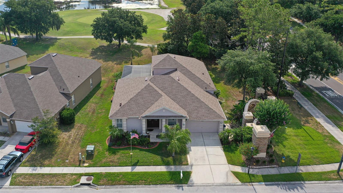
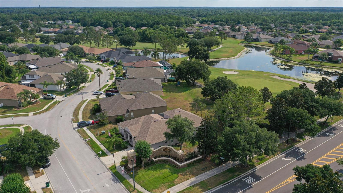
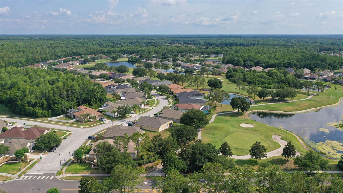
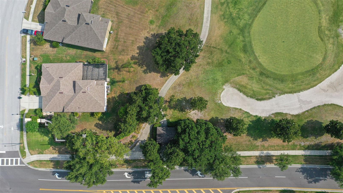
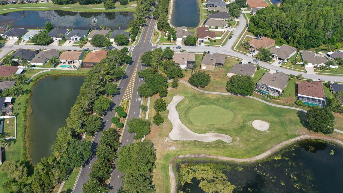
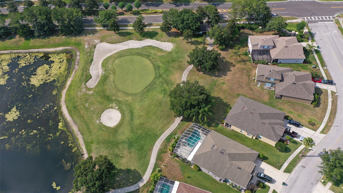
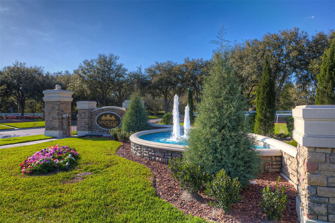
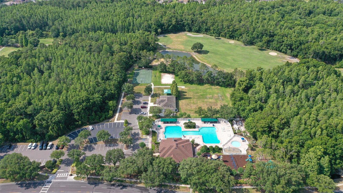
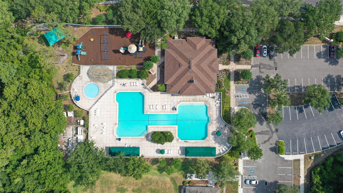
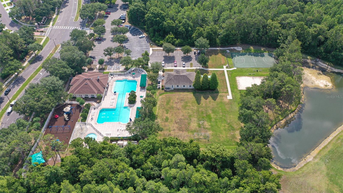
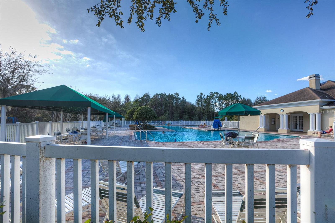
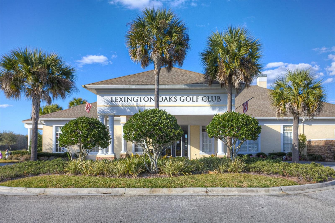
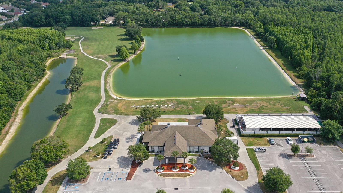
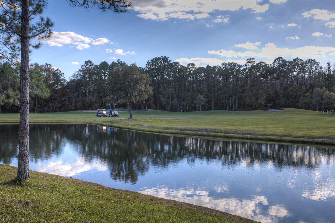
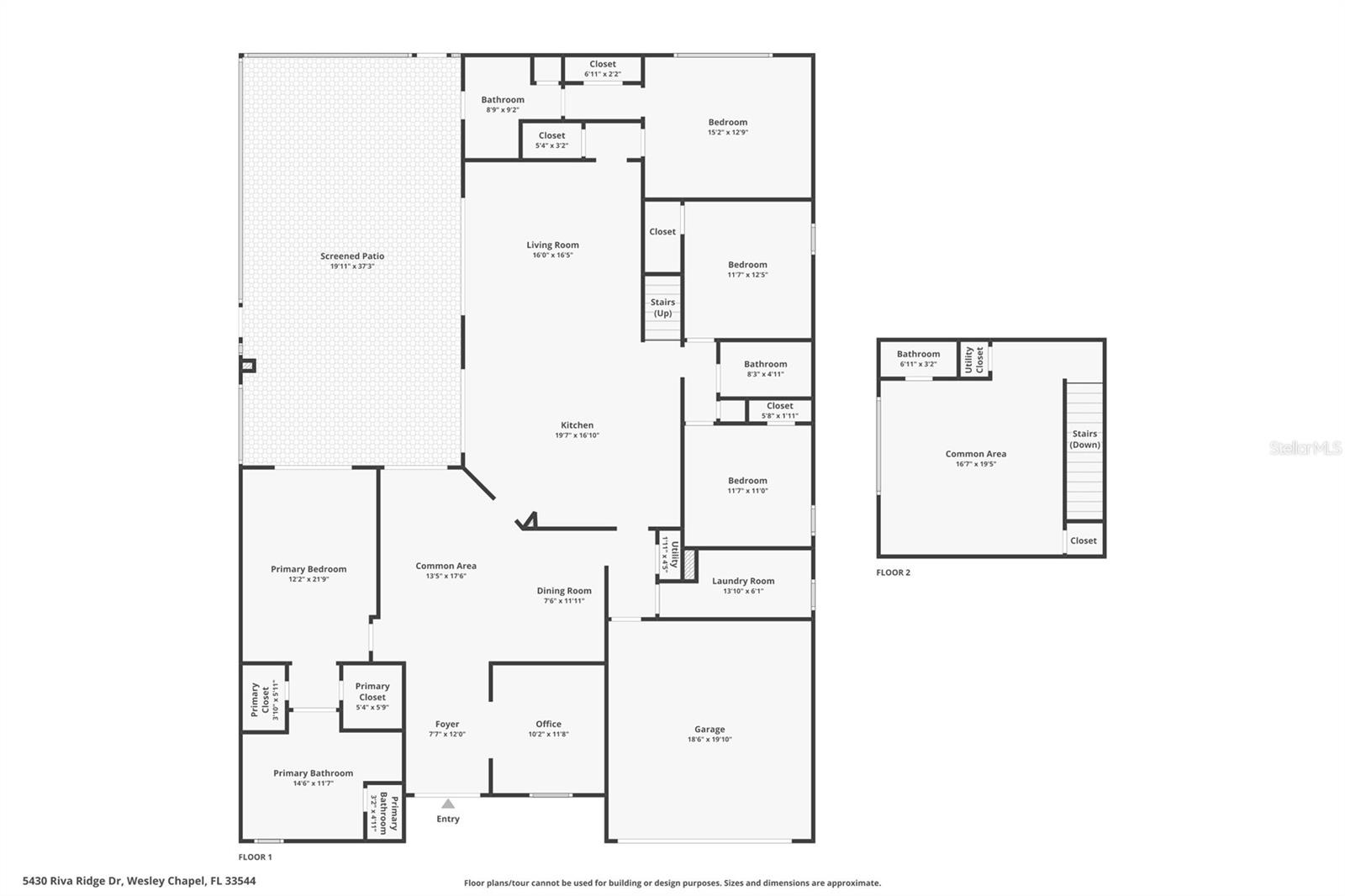
- MLS#: T3530022 ( Residential )
- Street Address: 5430 Riva Ridge Drive
- Viewed: 8
- Price: $559,900
- Price sqft: $151
- Waterfront: No
- Year Built: 2004
- Bldg sqft: 3716
- Bedrooms: 4
- Total Baths: 4
- Full Baths: 3
- 1/2 Baths: 1
- Garage / Parking Spaces: 2
- Days On Market: 139
- Additional Information
- Geolocation: 28.2356 / -82.3919
- County: PASCO
- City: WESLEY CHAPEL
- Zipcode: 33544
- Subdivision: Lexington Oaks Vlgs 18 19 20
- Elementary School: Veterans Elementary School
- Middle School: Cypress Creek Middle School
- High School: Cypress Creek High PO
- Provided by: SIGNATURE REALTY ASSOCIATES
- Contact: Christina Barone
- 813-689-3115
- DMCA Notice
-
DescriptionReduced price & priced to sell! Stunning very popular floor plan! Meticulously maintained home with upgrades galore on a gorgeous private golf course lot located in the highly sought after community of lexington oaks golf & country club! The property is a 2 story home with amazing golf course views. Home features massive 3,016 sq ft of luxurious living space with a fantastic open floor plan, high ceilings with 4 bedrooms, 3. 5 baths, office plus bonus room & oversized 2 car garage. This is the perfect place to call home! Front porch & walkway to the grand entrance with double door entryway. Enter the home into an open foyer with high ceilings and double doors to the office. Beautiful wood & tile floors mostly throughout. The formal dining room area is perfect for your dinner parties. Updated gorgeous spacious open chefs kitchen with extended 42" stacked cabinets/crown molding, upgraded stainless steel appliances, custom canopy hood, built in oven & microwave, island, granite countertops, tile back splash, pantry, breakfast bar, upgraded lighting. Spacious living room perfect for entertaining, also triple slider glass doors opens to a huge private extended covered screened lanai with pavers that invites you to sit & enjoy day & evenings sun sets that looks out onto beautiful landscaping & golf course on the 5th hole also conservation area. Plenty of backyard space to enjoy bbqs with family & friends. Need an in law or guest suite? 1st floor features a jr master suite bedroom & full bathroom! 1st floor beautiful master with walk in closets also sliding glass doors to screened lanai. Stunning updated master bath features beautiful porcelain tiles, granite double sinks with vanity areas, jacuzzi tub, large walk in frame less shower with rain shower head/upgraded beautiful tile, tiled niches. Laundry room with cabinets, incredible 2nd floor bonus room with bath great for a playroom or home theater! Home also features: roof 2023, 1st floor a/c 2016, water heater apx 4 years old, water softener, one of the bedrooms has a murphy bed which stays & much more! This home is a must see! Lexington oaks is a highly desirable community which offers clubhouse with a beautiful pool area, fitness center, basketball court, park, playground, daycare center & much more! You can also join the golf country club to enjoy the 18 holes of premium golf also can dine at omaris bar & grill restaurant. Close to all, i 75, i 275, 54, located close to schools, shopping, usf, busch gardens, moffit cancer hospital, va hospital, premium outlet mall, shoppes at wiregrass, tampa international airport & downtown tampa, hospitals, shopping, schools, golf courses, restaurants. This home will not last! Call today for a private tour of this stunning home!
Property Location and Similar Properties
All
Similar
Features
Appliances
- Built-In Oven
- Cooktop
- Dishwasher
- Disposal
- Microwave
- Range Hood
- Refrigerator
- Water Softener
Association Amenities
- Basketball Court
- Clubhouse
- Fitness Center
- Golf Course
- Park
- Playground
- Pool
- Recreation Facilities
Home Owners Association Fee
- 90.00
Home Owners Association Fee Includes
- Recreational Facilities
Association Name
- Melissa Howell/RealManage
Association Phone
- 866-473-2573
Carport Spaces
- 0.00
Close Date
- 0000-00-00
Cooling
- Central Air
Country
- US
Covered Spaces
- 0.00
Exterior Features
- Rain Gutters
- Sidewalk
- Sliding Doors
Flooring
- Carpet
- Tile
- Wood
Garage Spaces
- 2.00
Heating
- Central
- Electric
High School
- Cypress Creek High-PO
Insurance Expense
- 0.00
Interior Features
- Ceiling Fans(s)
- Chair Rail
- Crown Molding
- Eat-in Kitchen
- High Ceilings
- Kitchen/Family Room Combo
- Living Room/Dining Room Combo
- Open Floorplan
- Primary Bedroom Main Floor
- Solid Wood Cabinets
- Stone Counters
- Thermostat
- Walk-In Closet(s)
Legal Description
- LEXINGTON OAKS VILLAGES 18 19 AND 20 PB 45 PG 080 BLOCK 21 LOT 1
Levels
- Two
Living Area
- 3016.00
Lot Features
- Corner Lot
- On Golf Course
- Oversized Lot
Middle School
- Cypress Creek Middle School
Area Major
- 33544 - Zephyrhills/Wesley Chapel
Net Operating Income
- 0.00
Occupant Type
- Owner
Open Parking Spaces
- 0.00
Other Expense
- 0.00
Parcel Number
- 10-26-19-0140-02100-0010
Parking Features
- Driveway
Pets Allowed
- Yes
Property Type
- Residential
Roof
- Shingle
School Elementary
- Veterans Elementary School
Sewer
- Public Sewer
Tax Year
- 2023
Township
- 26S
Utilities
- Public
View
- Golf Course
- Trees/Woods
Virtual Tour Url
- https://hds-real-estate-media.aryeo.com/sites/ypkplzn/unbranded
Water Source
- Public
Year Built
- 2004
Zoning Code
- MPUD
Listing Data ©2024 Pinellas/Central Pasco REALTOR® Organization
The information provided by this website is for the personal, non-commercial use of consumers and may not be used for any purpose other than to identify prospective properties consumers may be interested in purchasing.Display of MLS data is usually deemed reliable but is NOT guaranteed accurate.
Datafeed Last updated on October 16, 2024 @ 12:00 am
©2006-2024 brokerIDXsites.com - https://brokerIDXsites.com
Sign Up Now for Free!X
Call Direct: Brokerage Office: Mobile: 727.710.4938
Registration Benefits:
- New Listings & Price Reduction Updates sent directly to your email
- Create Your Own Property Search saved for your return visit.
- "Like" Listings and Create a Favorites List
* NOTICE: By creating your free profile, you authorize us to send you periodic emails about new listings that match your saved searches and related real estate information.If you provide your telephone number, you are giving us permission to call you in response to this request, even if this phone number is in the State and/or National Do Not Call Registry.
Already have an account? Login to your account.

