
- Jackie Lynn, Broker,GRI,MRP
- Acclivity Now LLC
- Signed, Sealed, Delivered...Let's Connect!
No Properties Found
- Home
- Property Search
- Search results
- 8421 Orangeview Avenue, TAMPA, FL 33617
Property Photos
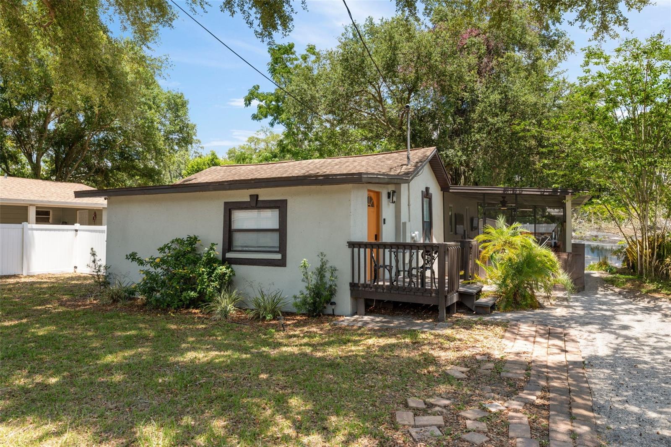

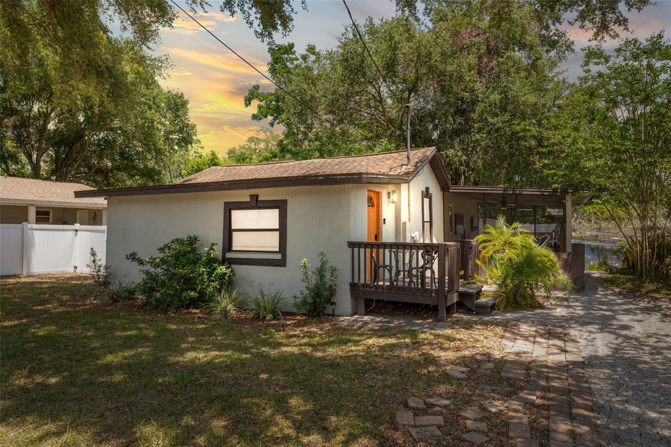
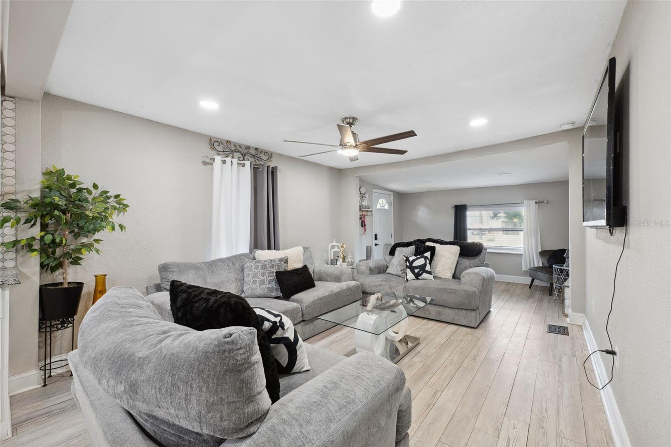
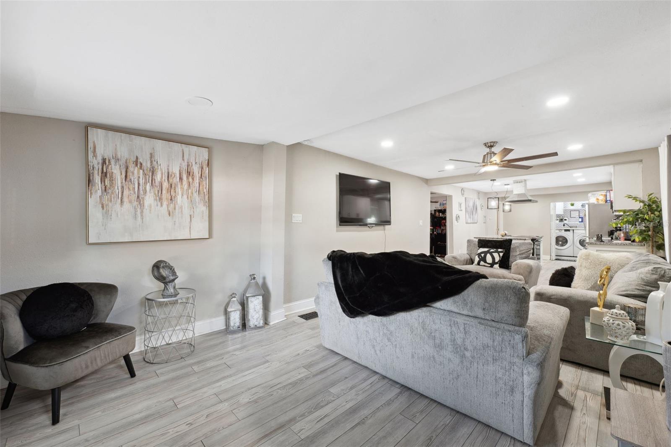

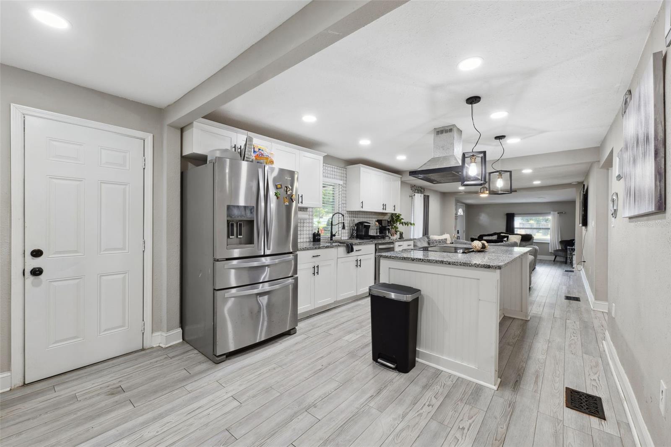

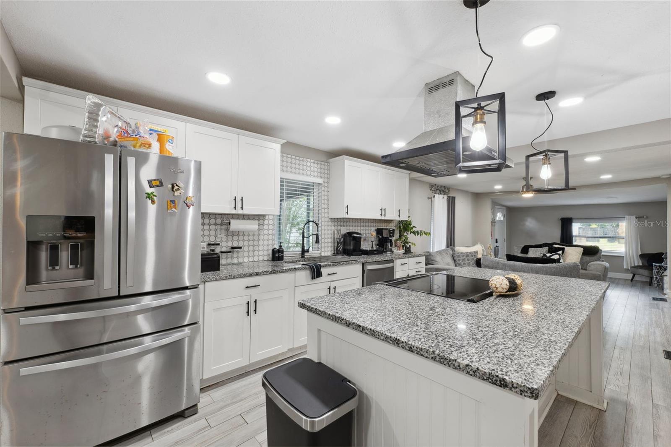
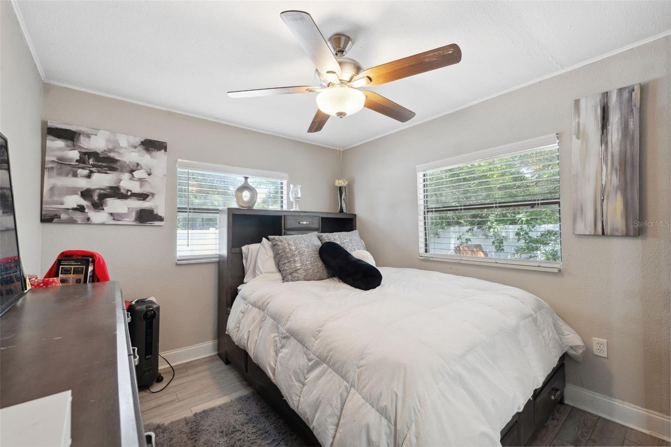
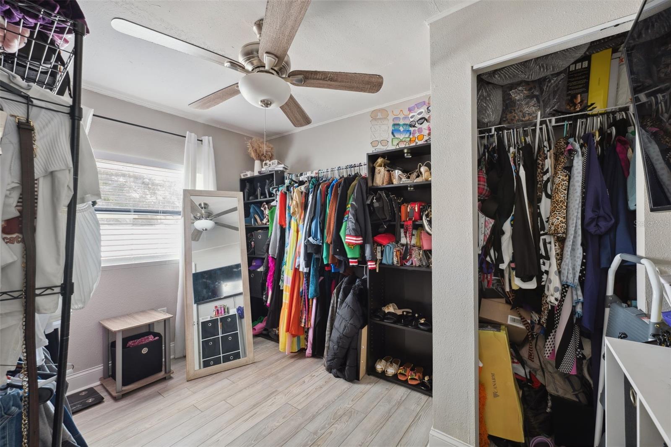

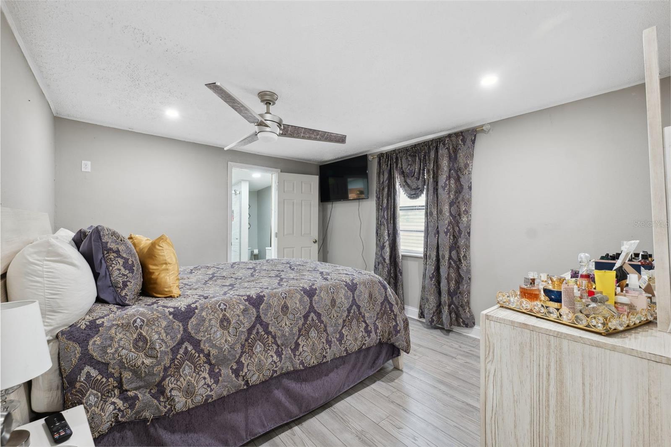
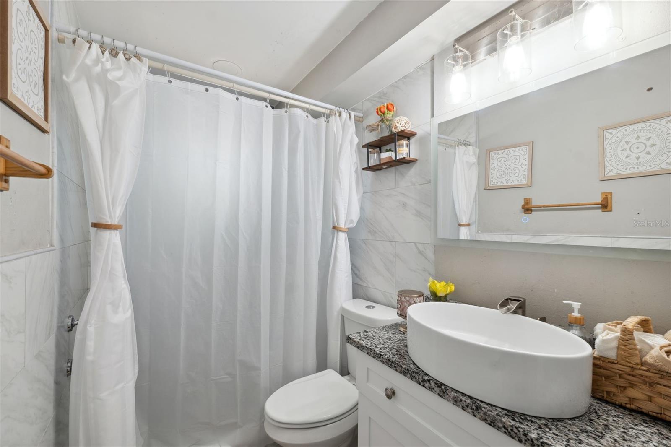
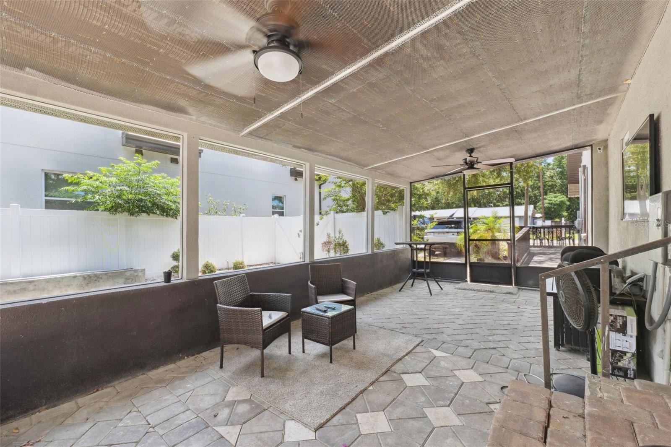

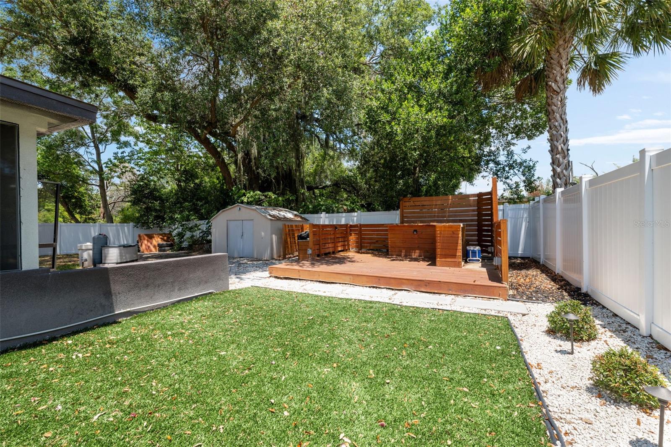


- MLS#: T3529831 ( Residential )
- Street Address: 8421 Orangeview Avenue
- Viewed: 16
- Price: $299,900
- Price sqft: $205
- Waterfront: No
- Year Built: 1948
- Bldg sqft: 1461
- Bedrooms: 3
- Total Baths: 2
- Full Baths: 2
- Garage / Parking Spaces: 2
- Days On Market: 206
- Additional Information
- Geolocation: 28.0267 / -82.4142
- County: HILLSBOROUGH
- City: TAMPA
- Zipcode: 33617
- Subdivision: Temple Crest
- Elementary School: Kimbell
- Middle School: Sligh
- High School: Wharton
- Provided by: BHHS FLORIDA PROPERTIES GROUP
- Contact: Joy Jacobs
- 813-908-8788

- DMCA Notice
-
DescriptionDiscover your dream home. The open concept living and dining area warmly welcomes you, flowing seamlessly into the well equipped kitchen, ideal for entertaining. The three bedrooms, including the luxurious primary suite with a walk in closet and shower only bath, provide a serene escape. The laundry closet, conveniently located near the kitchen, offers storage and organization. The beautifully landscaped fully fenced yard, featuring a covered patio, outdoor kitchen, and picturesque greenery, including a pond and shed, is perfect for relaxing and entertaining. This impressive three bedroom, two bathroom home offers the ultimate backyard oasis, mere minutes from shopping, dining, and entertainment options like Busch Gardens.
Property Location and Similar Properties
All
Similar
Features
Appliances
- Range
- Refrigerator
Home Owners Association Fee
- 0.00
Carport Spaces
- 2.00
Close Date
- 0000-00-00
Cooling
- Central Air
Country
- US
Covered Spaces
- 0.00
Exterior Features
- Outdoor Grill
Fencing
- Fenced
Flooring
- Laminate
Garage Spaces
- 0.00
Heating
- Electric
High School
- Wharton-HB
Interior Features
- Ceiling Fans(s)
- Living Room/Dining Room Combo
- Walk-In Closet(s)
Legal Description
- TEMPLE CREST UNIT NO 1 LOT 3 AND N 1/2 OF LOT 4 BLOCK 18
Levels
- One
Living Area
- 1136.00
Lot Features
- In County
- Paved
Middle School
- Sligh-HB
Area Major
- 33617 - Tampa / Temple Terrace
Net Operating Income
- 0.00
Occupant Type
- Owner
Parcel Number
- A-21-28-19-464-000018-00003.0
Property Type
- Residential
Roof
- Shingle
School Elementary
- Kimbell Elementary School
Sewer
- Public Sewer
Tax Year
- 2023
Township
- 28
Utilities
- Cable Connected
- Electricity Connected
- Sewer Connected
- Water Connected
Views
- 16
Virtual Tour Url
- https://www.propertypanorama.com/instaview/stellar/T3529831
Water Source
- Public
Year Built
- 1948
Zoning Code
- RS-60
Listing Data ©2024 Pinellas/Central Pasco REALTOR® Organization
The information provided by this website is for the personal, non-commercial use of consumers and may not be used for any purpose other than to identify prospective properties consumers may be interested in purchasing.Display of MLS data is usually deemed reliable but is NOT guaranteed accurate.
Datafeed Last updated on December 22, 2024 @ 12:00 am
©2006-2024 brokerIDXsites.com - https://brokerIDXsites.com
Sign Up Now for Free!X
Call Direct: Brokerage Office: Mobile: 727.710.4938
Registration Benefits:
- New Listings & Price Reduction Updates sent directly to your email
- Create Your Own Property Search saved for your return visit.
- "Like" Listings and Create a Favorites List
* NOTICE: By creating your free profile, you authorize us to send you periodic emails about new listings that match your saved searches and related real estate information.If you provide your telephone number, you are giving us permission to call you in response to this request, even if this phone number is in the State and/or National Do Not Call Registry.
Already have an account? Login to your account.

