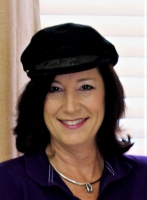
- Jackie Lynn, Broker,GRI,MRP
- Acclivity Now LLC
- Signed, Sealed, Delivered...Let's Connect!
Featured Listing

12976 98th Street
- Home
- Property Search
- Search results
- 33746 Castaway Loop, WESLEY CHAPEL, FL 33543
Property Photos
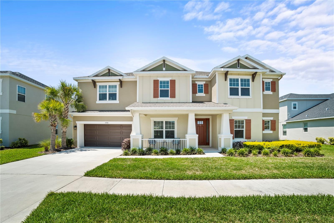

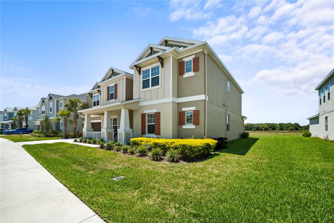
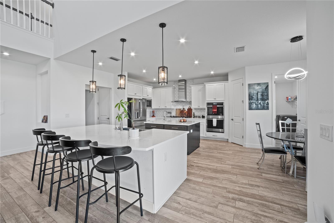
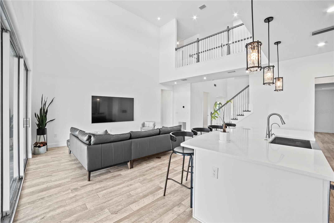
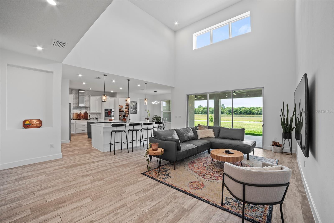
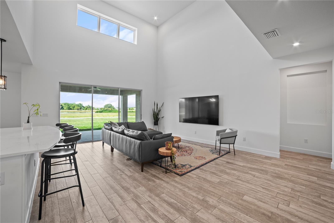
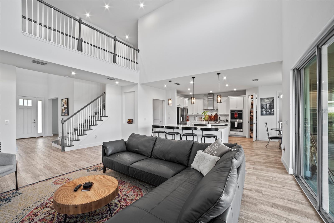
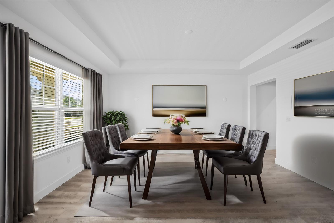
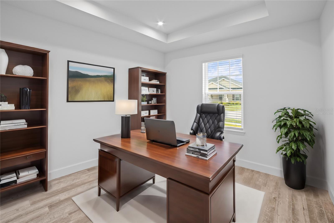
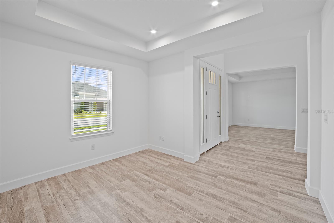
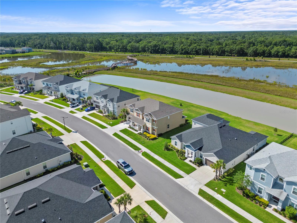
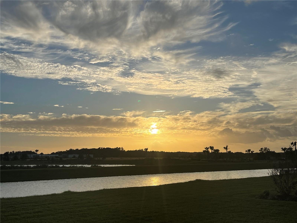
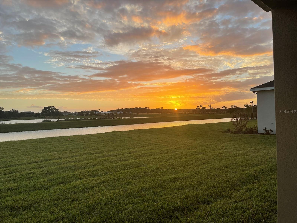
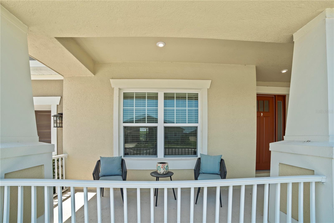
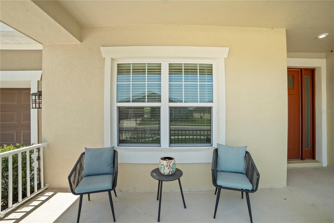
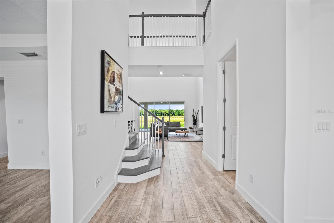
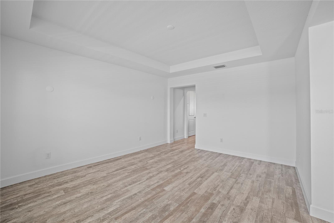
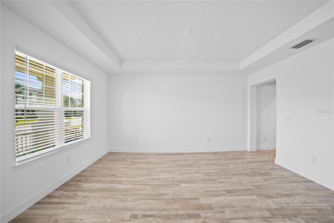
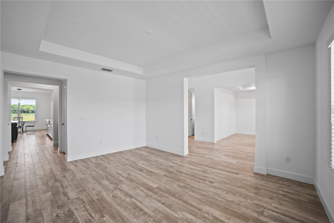
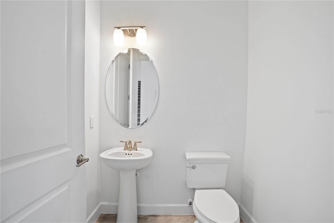
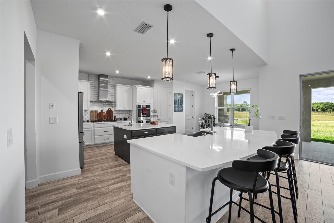
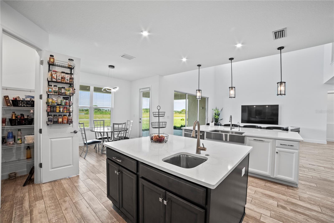
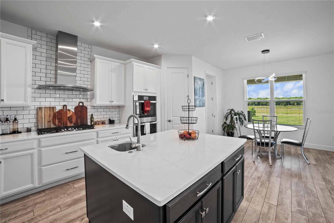
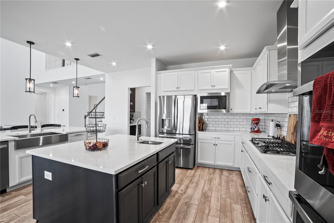
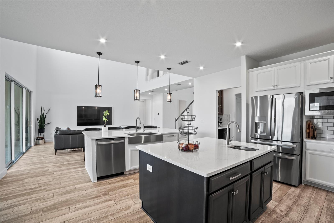
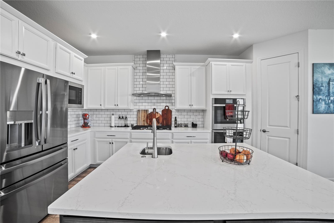
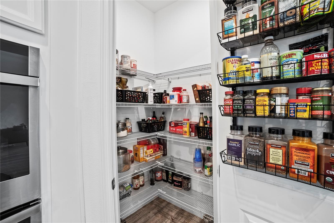
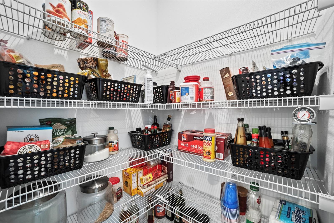
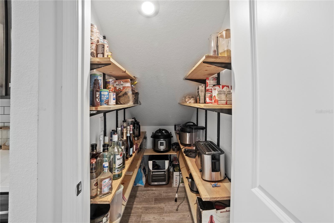
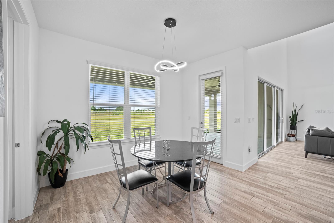
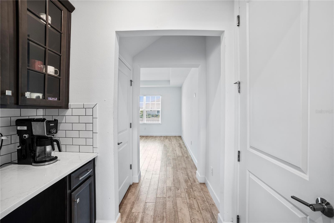
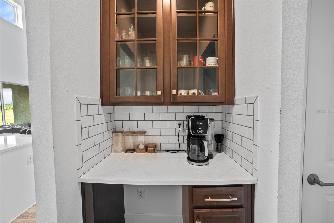
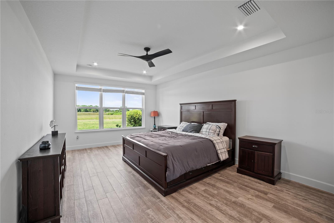
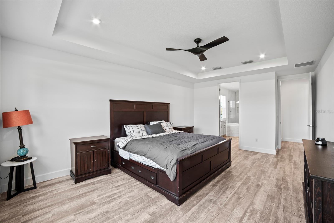
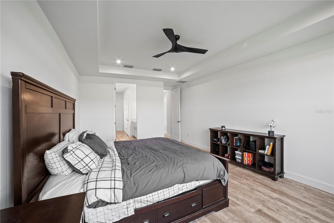
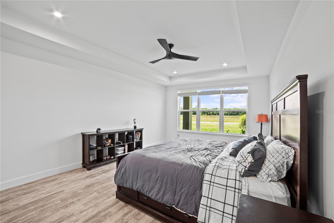
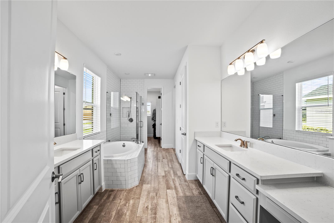
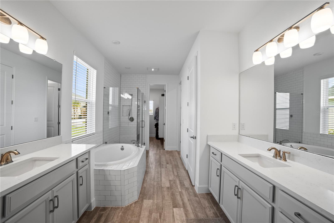
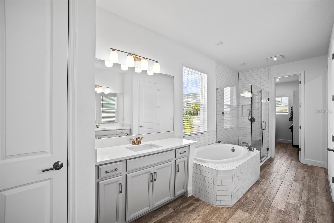
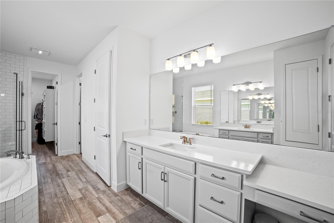
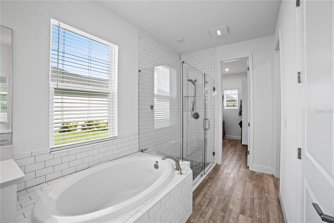
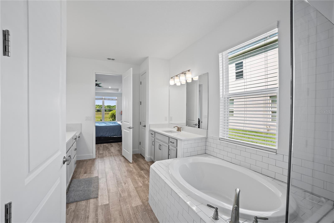
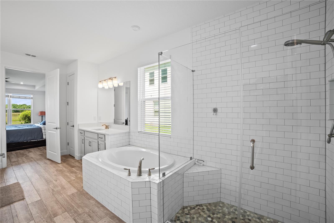
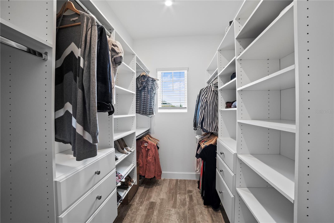
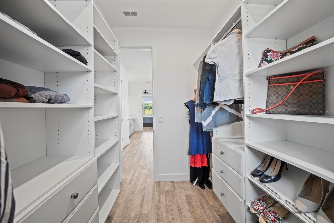
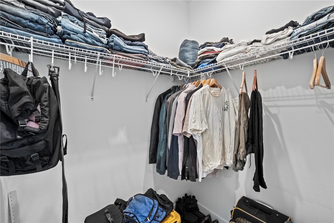
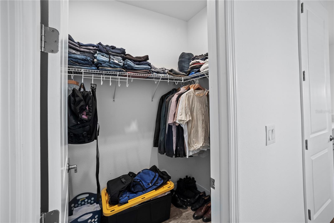
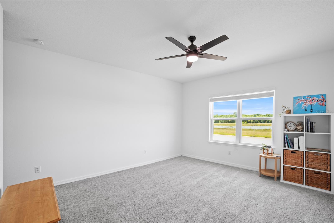
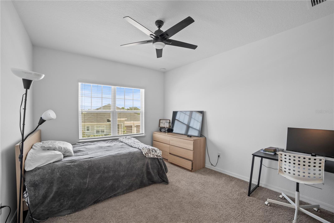
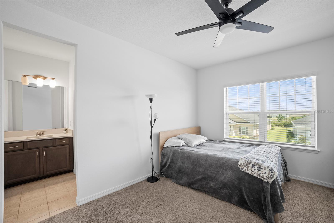
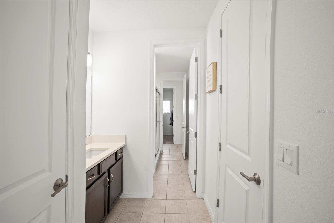
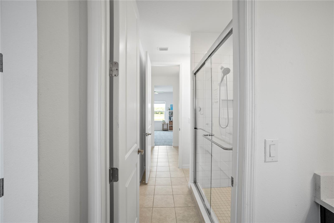
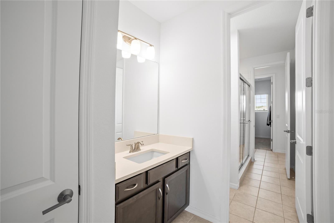
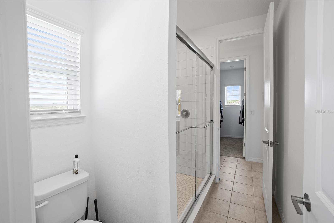
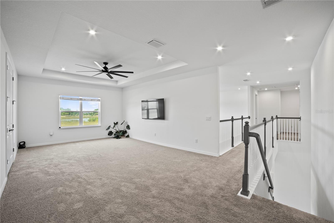
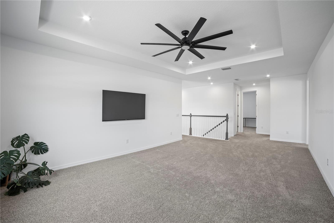
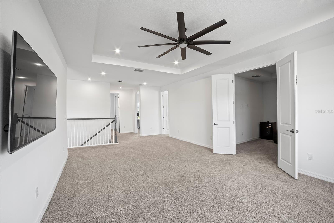
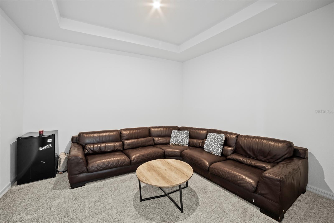
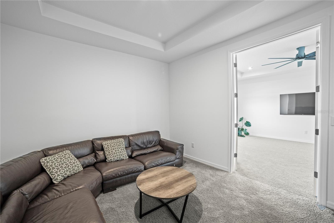
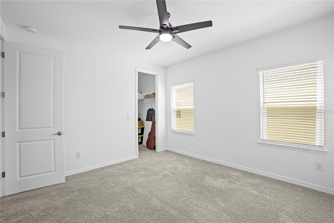
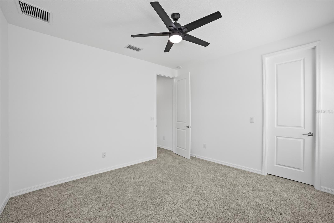
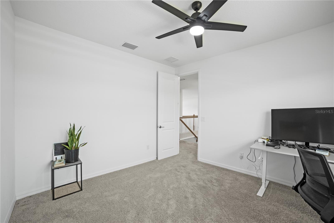
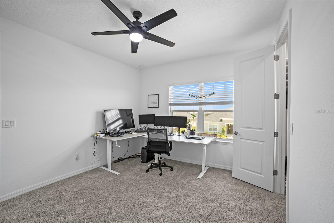
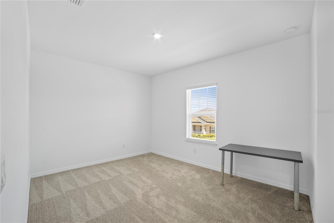
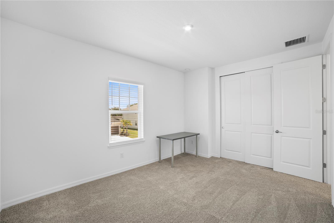
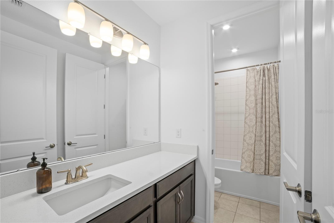
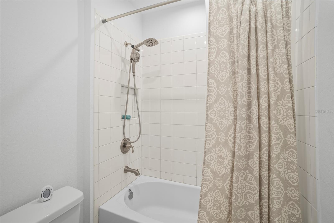
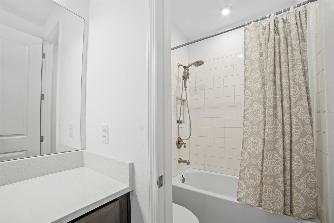
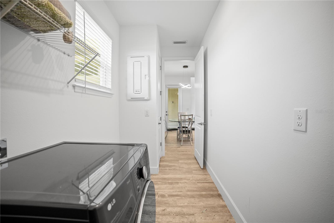
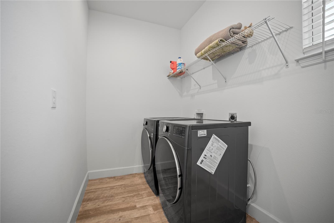
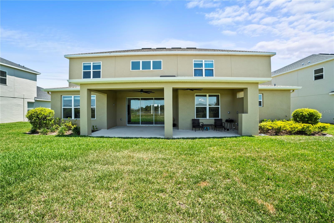
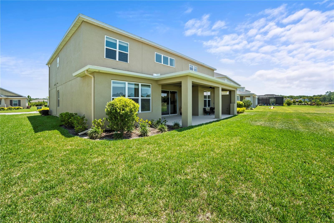
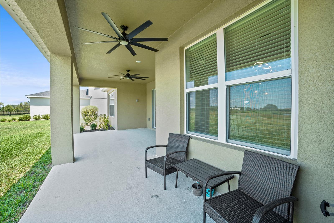
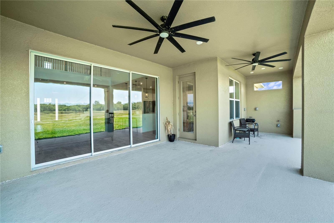
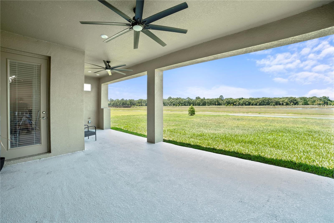
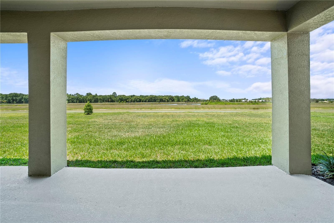
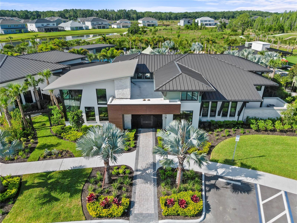
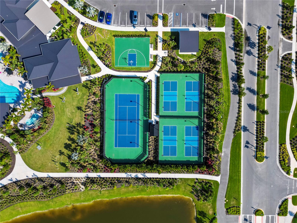
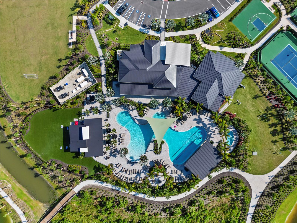
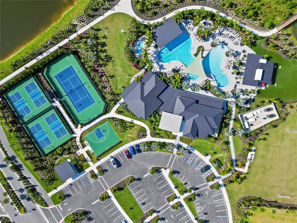
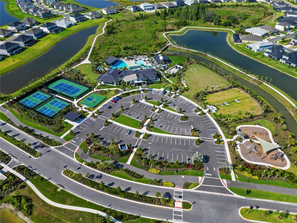
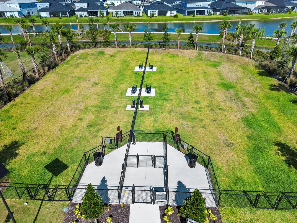
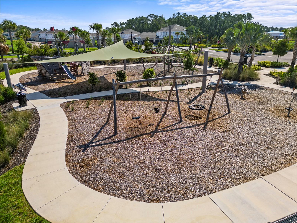
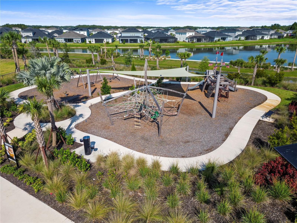
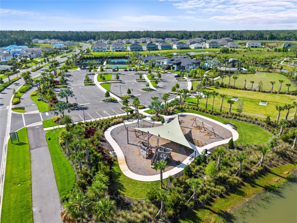
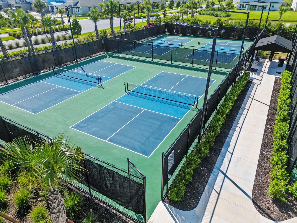
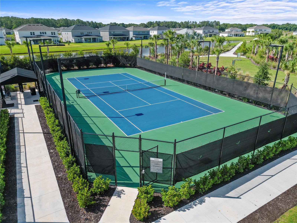
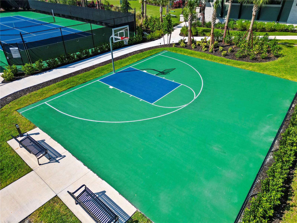
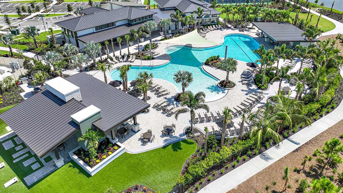
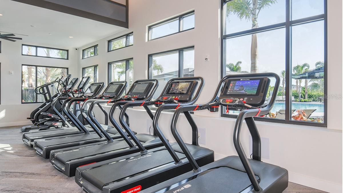
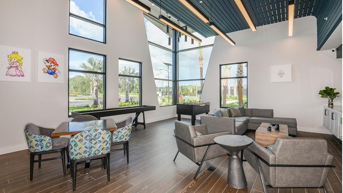
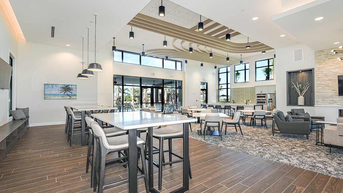
- MLS#: T3529571 ( Residential )
- Street Address: 33746 Castaway Loop
- Viewed: 13
- Price: $915,000
- Price sqft: $173
- Waterfront: No
- Year Built: 2022
- Bldg sqft: 5294
- Bedrooms: 6
- Total Baths: 4
- Full Baths: 3
- 1/2 Baths: 1
- Garage / Parking Spaces: 3
- Days On Market: 139
- Additional Information
- Geolocation: 28.1883 / -82.2685
- County: PASCO
- City: WESLEY CHAPEL
- Zipcode: 33543
- Subdivision: River Lndg Ph 1a11a2
- Elementary School: Chester W Taylor Elemen PO
- Middle School: Raymond B Stewart Middle PO
- High School: Zephryhills High School PO
- Provided by: BHHS FLORIDA PROPERTIES GROUP
- Contact: Lina Awadallah PA
- 813-908-8788
- DMCA Notice
-
DescriptionOne or more photo(s) has been virtually staged. HUGE PRICE ENHANCEMENT!!! There are no more opportunities to build this fabulous Bimini floor plan in this sought after community. Schedule your showing today! Welcome to 33746 Castaway Loop! Prepare to be wowed by This 6 bedroom and 3 1/2 bathroom home, featuring a bonus room and a media room located in River Landing in Wesley Chapel. A community that delivers on all fronts welcoming small town charm with a big city feel. This Taylor Morrison, Bimini floorplan delivers a grand open concept living area. Enjoy a cup of coffee on your front porch. As you enter the home you will see a grand foyer with high ceilings. Off the foyer is a flex room or optional study and to the left you will have a dining room. As you enter the home you will be greeted by a larger gathering room which seamlessly opens onto the extended covered lanai and water views. With options to build a pool or an out door kitchen which has already been roughed in. With plenty of natural light entering the home, you will be blown away by the sheer expanse of this home. The gathering room opens up into the gourmet kitchen which features a working island and a breakfast island. There is also a casual dining nook in the kitchen as well. The primary suite which is located on the main floor towards the back of the home providing tranquil water views and privacy, with an ensuite that has two walk in closets. Upstairs you will find the remaining five bedrooms, a bonus room and a media room. This home is move in ready! Don't wait 12 14 months to build. NO FLOOD INSURANCE REQUIRED.
Property Location and Similar Properties
All
Similar
Features
Appliances
- Built-In Oven
- Cooktop
- Dishwasher
- Disposal
- Kitchen Reverse Osmosis System
- Microwave
- Refrigerator
- Tankless Water Heater
- Water Softener
Association Amenities
- Basketball Court
- Clubhouse
- Fence Restrictions
- Fitness Center
- Gated
- Park
- Pickleball Court(s)
- Playground
- Pool
- Spa/Hot Tub
- Tennis Court(s)
- Trail(s)
Home Owners Association Fee
- 650.00
Home Owners Association Fee Includes
- Pool
Association Name
- Castle Group/Maria Rodeiro
Association Phone
- 800-337-5850
Builder Model
- Bimini
Builder Name
- Taylor Morrison
Carport Spaces
- 0.00
Close Date
- 0000-00-00
Cooling
- Central Air
Country
- US
Covered Spaces
- 0.00
Exterior Features
- Irrigation System
- Sidewalk
- Sliding Doors
Flooring
- Carpet
- Tile
Garage Spaces
- 3.00
Heating
- Electric
High School
- Zephryhills High School-PO
Insurance Expense
- 0.00
Interior Features
- Ceiling Fans(s)
- Eat-in Kitchen
- High Ceilings
- Kitchen/Family Room Combo
- L Dining
- Living Room/Dining Room Combo
- Open Floorplan
- Primary Bedroom Main Floor
- Split Bedroom
- Stone Counters
- Thermostat
- Tray Ceiling(s)
- Walk-In Closet(s)
Legal Description
- RIVER LANDING PHASES 1A1 - 1A2 PB 84 PG 015 LOT 215
Levels
- Two
Living Area
- 4181.00
Lot Features
- Landscaped
- Sidewalk
Middle School
- Raymond B Stewart Middle-PO
Area Major
- 33543 - Zephyrhills/Wesley Chapel
Net Operating Income
- 0.00
Occupant Type
- Owner
Open Parking Spaces
- 0.00
Other Expense
- 0.00
Parcel Number
- 20-26-25-0020-00000-2150
Parking Features
- Tandem
Pets Allowed
- Breed Restrictions
Possession
- Close of Escrow
Property Type
- Residential
Roof
- Shingle
School Elementary
- Chester W Taylor Elemen-PO
Sewer
- Public Sewer
Tax Year
- 2023
Township
- 26
Utilities
- BB/HS Internet Available
- Cable Available
- Electricity Available
- Fiber Optics
- Fire Hydrant
- Natural Gas Available
- Phone Available
- Public
- Sprinkler Recycled
- Street Lights
- Underground Utilities
- Water Available
View
- Water
Views
- 13
Virtual Tour Url
- https://www.dropbox.com/scl/fo/uua86jcqusiy10mpjkxfq/ABHbf4gQ1PBnZdBG9EIeYIM?e=1&preview=33746+Castaway+Loop%2C+Wesley+Chapel%2C+FL++.mp4&rlkey=or5ucxhlilct56bpjzcbnqpxb&st=g3ispxs0&dl=0
Water Source
- Public
Year Built
- 2022
Zoning Code
- MPUD
Listing Data ©2024 Pinellas/Central Pasco REALTOR® Organization
The information provided by this website is for the personal, non-commercial use of consumers and may not be used for any purpose other than to identify prospective properties consumers may be interested in purchasing.Display of MLS data is usually deemed reliable but is NOT guaranteed accurate.
Datafeed Last updated on October 16, 2024 @ 12:00 am
©2006-2024 brokerIDXsites.com - https://brokerIDXsites.com
Sign Up Now for Free!X
Call Direct: Brokerage Office: Mobile: 727.710.4938
Registration Benefits:
- New Listings & Price Reduction Updates sent directly to your email
- Create Your Own Property Search saved for your return visit.
- "Like" Listings and Create a Favorites List
* NOTICE: By creating your free profile, you authorize us to send you periodic emails about new listings that match your saved searches and related real estate information.If you provide your telephone number, you are giving us permission to call you in response to this request, even if this phone number is in the State and/or National Do Not Call Registry.
Already have an account? Login to your account.

