
- Jackie Lynn, Broker,GRI,MRP
- Acclivity Now LLC
- Signed, Sealed, Delivered...Let's Connect!
Featured Listing

12976 98th Street
- Home
- Property Search
- Search results
- 7001 15th Street, TAMPA, FL 33610
Property Photos
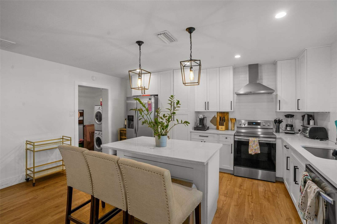


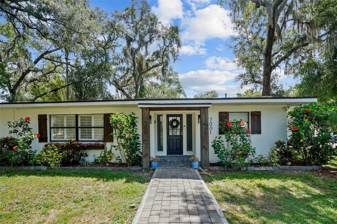
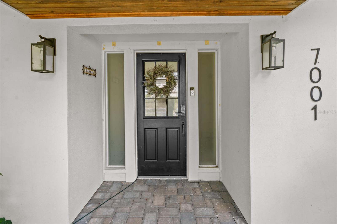





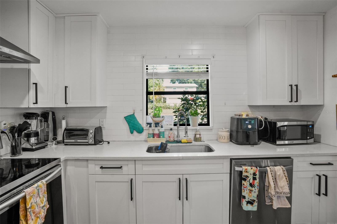
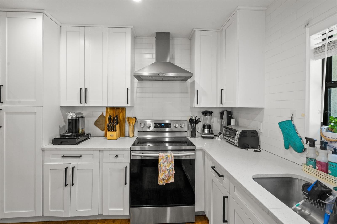
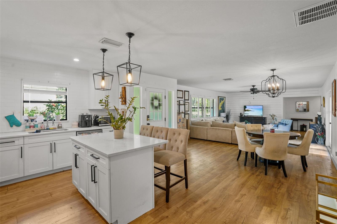
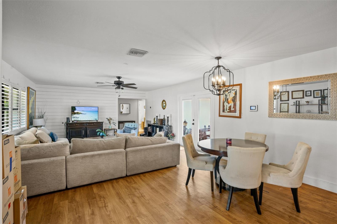

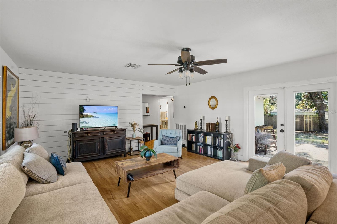
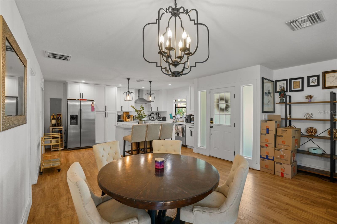
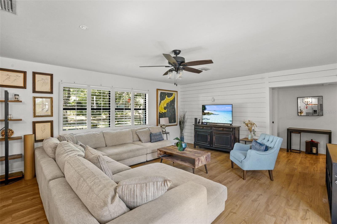
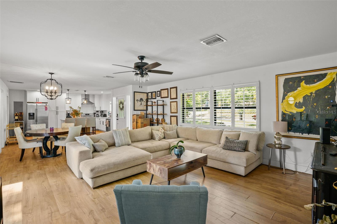
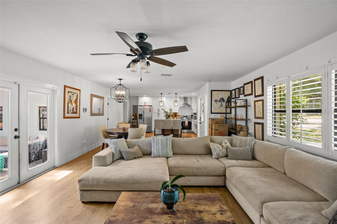
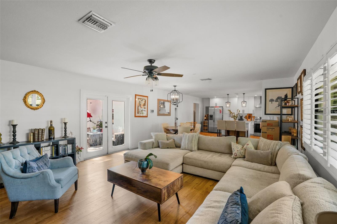
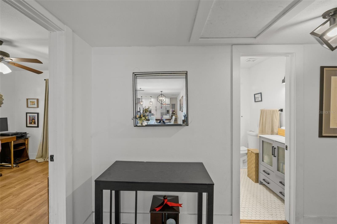

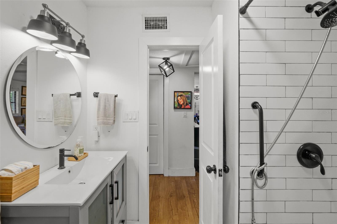
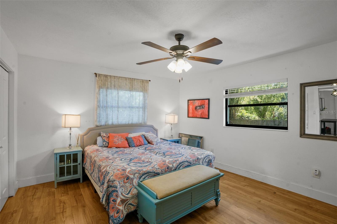
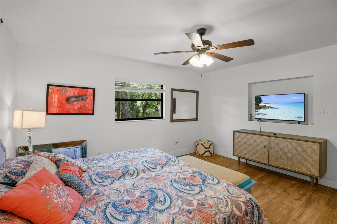
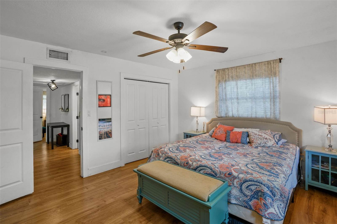
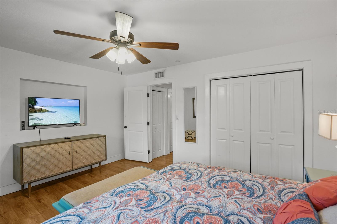
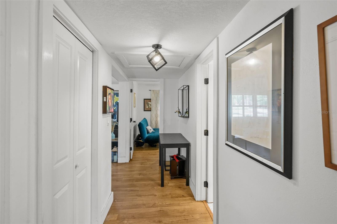
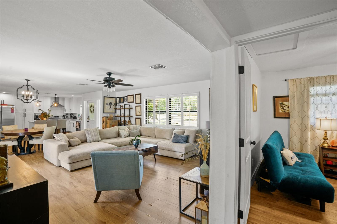
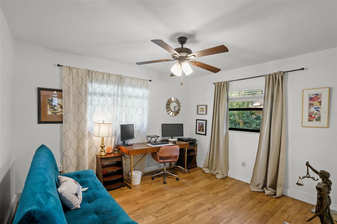
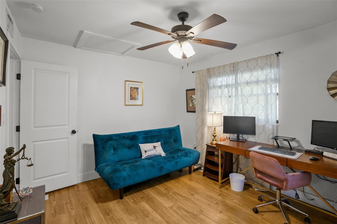

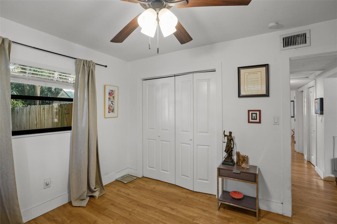


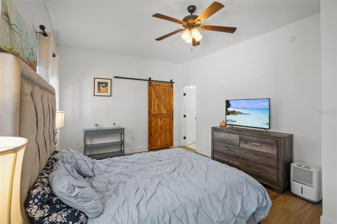
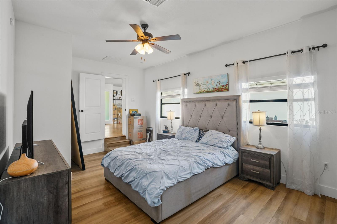
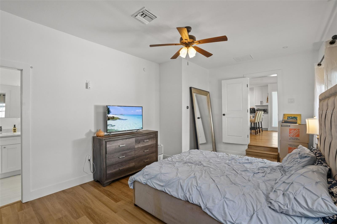
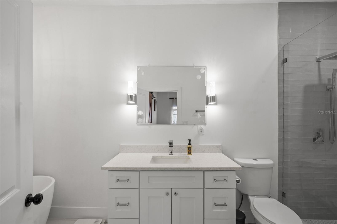

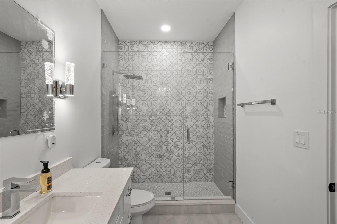

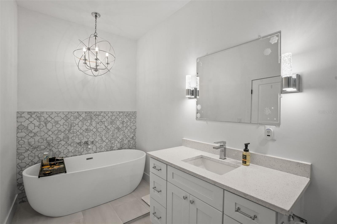

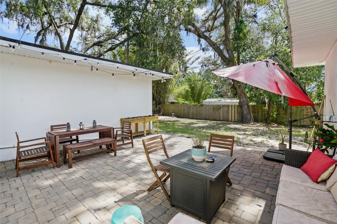
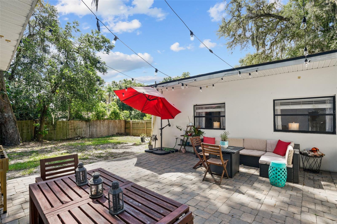
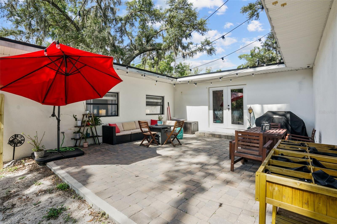
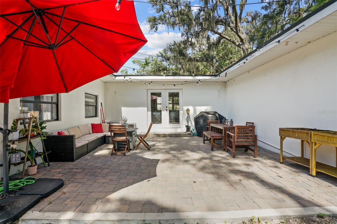

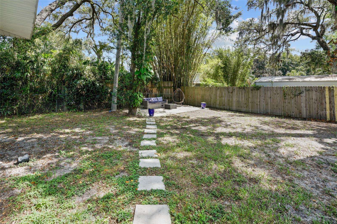
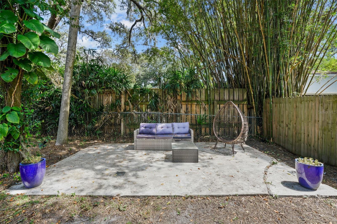



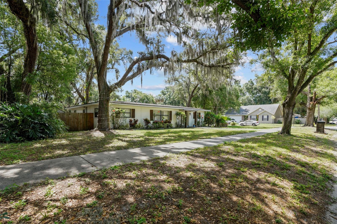


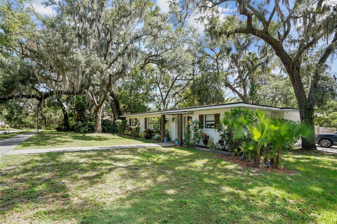
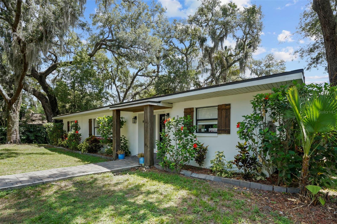
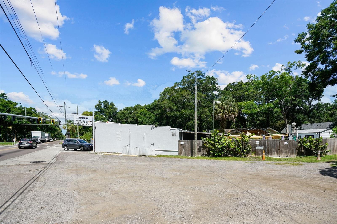

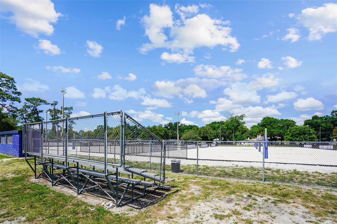



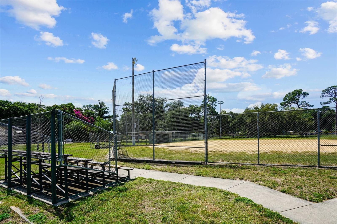
- MLS#: T3528961 ( Residential )
- Street Address: 7001 15th Street
- Viewed: 10
- Price: $450,000
- Price sqft: $255
- Waterfront: No
- Year Built: 1956
- Bldg sqft: 1764
- Bedrooms: 3
- Total Baths: 2
- Full Baths: 2
- Garage / Parking Spaces: 3
- Days On Market: 145
- Additional Information
- Geolocation: 28.0118 / -82.4427
- County: HILLSBOROUGH
- City: TAMPA
- Zipcode: 33610
- Subdivision: Riverbend Manor
- Elementary School: Cleveland HB
- Middle School: Adams HB
- High School: Chamberlain HB
- Provided by: SMITH & ASSOCIATES REAL ESTATE
- Contact: Nicholas Buchanan
- 813-839-3800
- DMCA Notice
-
DescriptionWelcome to the heart of Seminole Heights! Nestled on a spacious 1/4 acre lot, this fully remodeled 3 bedroom, 2 bathroom home radiates modern farmhouse charm with its sleek black and white exterior, accented by rich stained wood details. Renovated between 2019 2020, upgrades include electrical, plumbing, roof, AC (2020), ductwork, tankless hot water heater, and exterior stucco, ensuring both style and functionality. Step inside to discover an inviting open floor plan, ideal for hosting gatherings. The kitchen showcases crisp white shaker cabinets, elegant quartz countertops, and a chic subway tile backsplash. With a double pantry and island, storage is abundant, complemented by matte black hardware and state of the art appliances. The adjoining living room features a trendy shiplap accent wall and glass French doors leading to your private pavered courtyard. Tucked away from the main living area, the primary suite offers tranquility and luxury, boasting a spacious layout, walk in closet, double vanity, glass shower, and soaking tub. Two additional bedrooms, located off the living room, share a stylish bathroom with bathtub, modern vanity and bidet feature. House received preventative treatment for termites (wall injections). hurricane protection plywood panels cut to size, Electronic front door keypad, Nest AC thermostat, ADT home security system (ready for connection), Smoke and glass break sensors. Outside, enjoy the lush privacy of the fenced backyard, perfect for relaxation or outdoor activities. Nearby, explore the tree lined streets leading to picturesque parks along the Hillsborough River. McDugald Park, just a short walk away, offers new amenities like volleyball courts, enhancing your leisure options. Conveniently located, this home provides easy access to Seminole Heights' vibrant scene, including local breweries, parks, and downtown attractions like Ybor City and Armature Works. With a laundry/mudroom off the rear entry, this move in ready residence invites you to experience the best of Seminole Heights living. Come and make it yours today!
Property Location and Similar Properties
All
Similar
Features
Appliances
- Cooktop
- Dishwasher
- Dryer
- Electric Water Heater
- Freezer
- Range Hood
- Refrigerator
- Washer
Home Owners Association Fee
- 0.00
Carport Spaces
- 3.00
Close Date
- 0000-00-00
Cooling
- Central Air
Country
- US
Covered Spaces
- 0.00
Exterior Features
- Other
Fencing
- Wood
Flooring
- Laminate
Garage Spaces
- 0.00
Heating
- Central
High School
- Chamberlain-HB
Insurance Expense
- 0.00
Interior Features
- L Dining
- Open Floorplan
- Primary Bedroom Main Floor
- Solid Wood Cabinets
- Split Bedroom
- Stone Counters
- Walk-In Closet(s)
Legal Description
- RIVERBEND MANOR LOTS 6 AND 7 BLOCK M
Levels
- One
Living Area
- 1764.00
Lot Features
- Corner Lot
- Oversized Lot
Middle School
- Adams-HB
Area Major
- 33610 - Tampa / East Lake
Net Operating Income
- 0.00
Occupant Type
- Owner
Open Parking Spaces
- 0.00
Other Expense
- 0.00
Parcel Number
- A-30-28-19-46R-M00000-00006.0
Property Condition
- Completed
Property Type
- Residential
Roof
- Shingle
School Elementary
- Cleveland-HB
Sewer
- Public Sewer
Style
- Ranch
Tax Year
- 2023
Township
- 28
Utilities
- Public
Views
- 10
Virtual Tour Url
- https://www.propertypanorama.com/instaview/stellar/T3528961
Water Source
- Public
Year Built
- 1956
Zoning Code
- SH-RS
Listing Data ©2024 Pinellas/Central Pasco REALTOR® Organization
The information provided by this website is for the personal, non-commercial use of consumers and may not be used for any purpose other than to identify prospective properties consumers may be interested in purchasing.Display of MLS data is usually deemed reliable but is NOT guaranteed accurate.
Datafeed Last updated on October 16, 2024 @ 12:00 am
©2006-2024 brokerIDXsites.com - https://brokerIDXsites.com
Sign Up Now for Free!X
Call Direct: Brokerage Office: Mobile: 727.710.4938
Registration Benefits:
- New Listings & Price Reduction Updates sent directly to your email
- Create Your Own Property Search saved for your return visit.
- "Like" Listings and Create a Favorites List
* NOTICE: By creating your free profile, you authorize us to send you periodic emails about new listings that match your saved searches and related real estate information.If you provide your telephone number, you are giving us permission to call you in response to this request, even if this phone number is in the State and/or National Do Not Call Registry.
Already have an account? Login to your account.

