
- Jackie Lynn, Broker,GRI,MRP
- Acclivity Now LLC
- Signed, Sealed, Delivered...Let's Connect!
Featured Listing

12976 98th Street
- Home
- Property Search
- Search results
- 2108 Rottwell Court, BRANDON, FL 33510
Property Photos


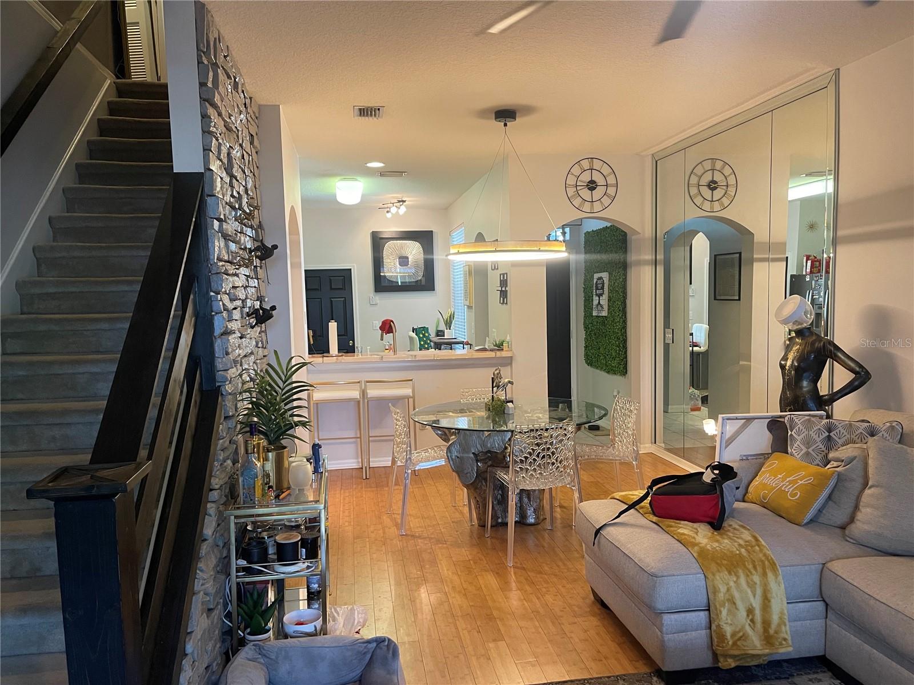
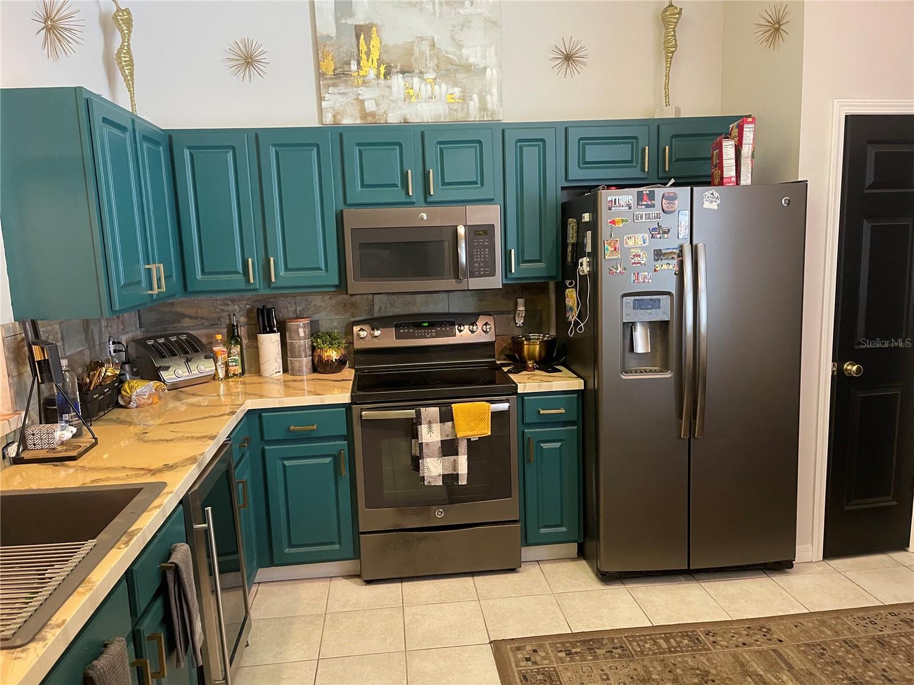

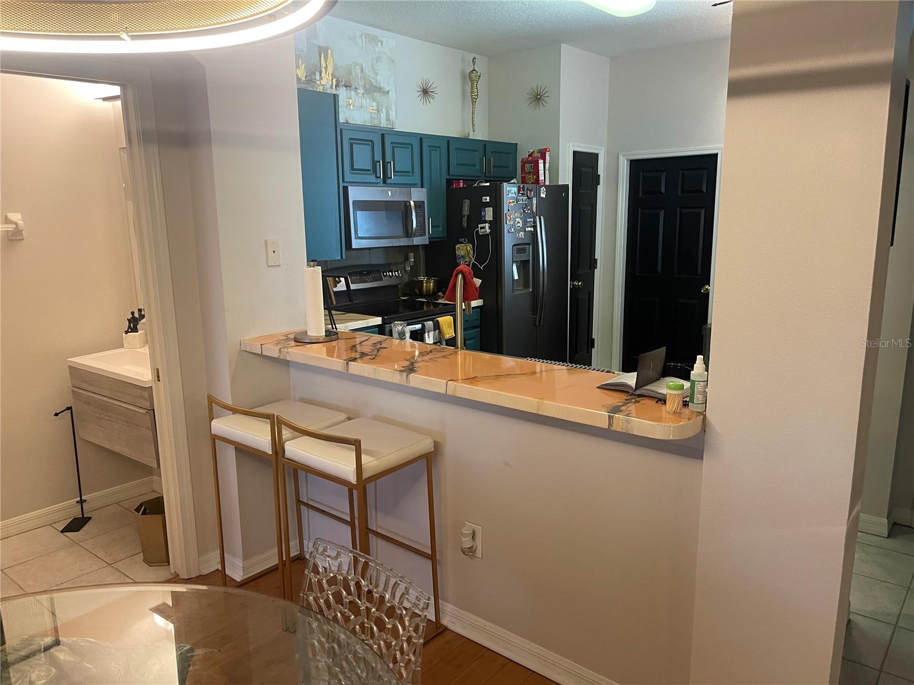
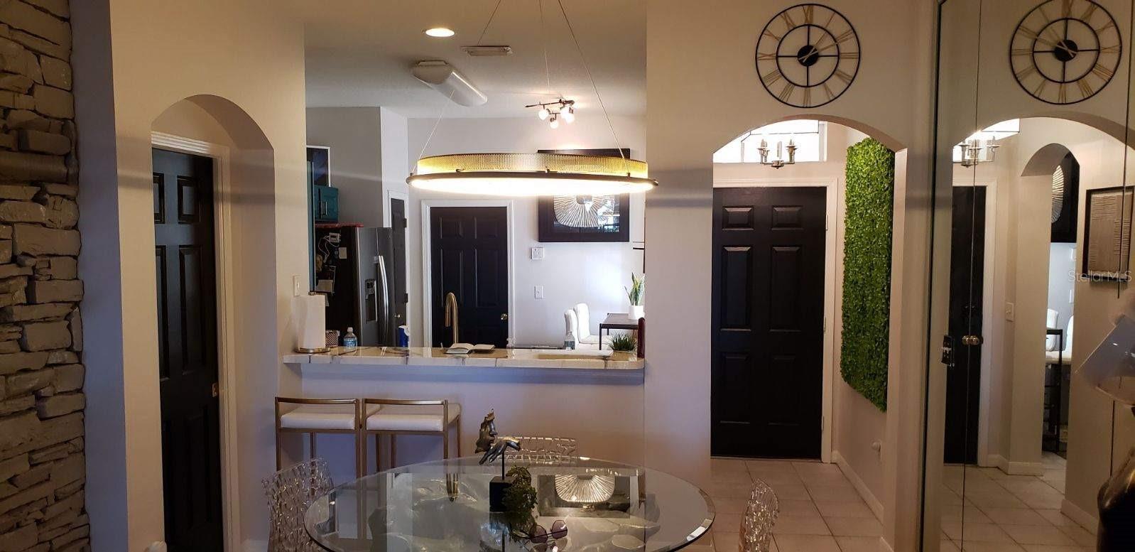

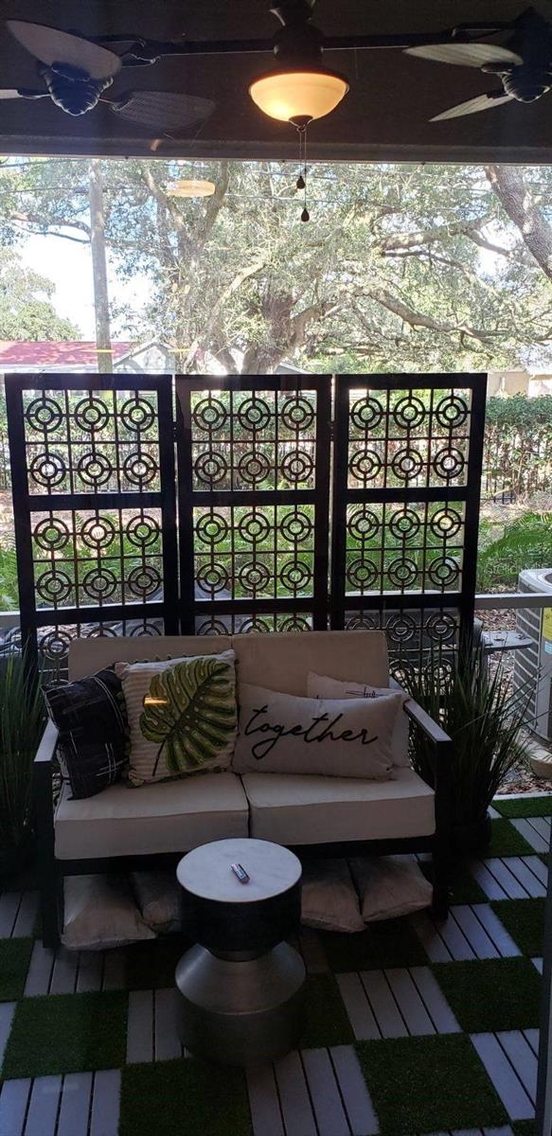


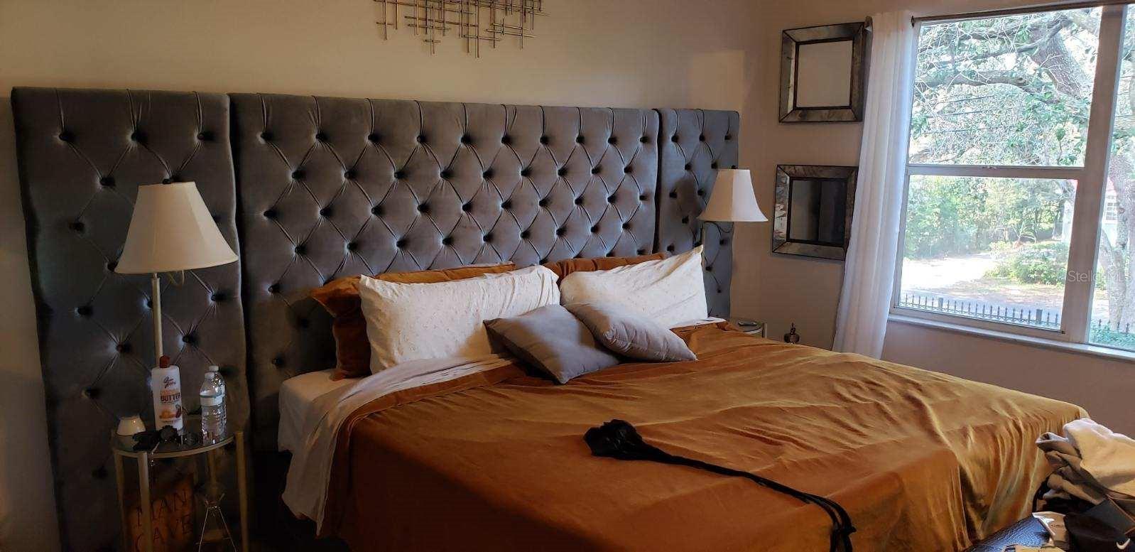










































- MLS#: T3528529 ( Residential )
- Street Address: 2108 Rottwell Court
- Viewed: 4
- Price: $244,000
- Price sqft: $149
- Waterfront: No
- Year Built: 2004
- Bldg sqft: 1640
- Bedrooms: 2
- Total Baths: 2
- Full Baths: 1
- 1/2 Baths: 1
- Garage / Parking Spaces: 1
- Days On Market: 134
- Additional Information
- Geolocation: 27.9666 / -82.32
- County: HILLSBOROUGH
- City: BRANDON
- Zipcode: 33510
- Subdivision: Chelsea Manor
- Elementary School: Schmidt HB
- Middle School: McLane HB
- High School: Brandon HB
- Provided by: ROBERT SLACK LLC
- Contact: Daniel Perez
- 352-229-1187
- DMCA Notice
-
DescriptionSellers offering $4000 towards carpet replacement and paint!!! Well maintained 2 bedroom, 1 1/2 bath. 1 car garage townhouse with community pool. Walk in to the spacious kitchen with large eat in breakfast area. Upgraded kitchen cabinets, mirrored wall, tile in all wet areas, wired for surroundsound. High 10'ft ceilings, and neutral colors throughout. Enjoy the large lanai for entertainment or relaxation. Convenient location
Property Location and Similar Properties
All
Similar
Features
Appliances
- Disposal
- Microwave
- Range
- Range Hood
- Refrigerator
Home Owners Association Fee
- 793.47
Home Owners Association Fee Includes
- Pool
- Escrow Reserves Fund
- Maintenance Structure
- Maintenance Grounds
- Sewer
- Trash
- Water
Association Name
- Condominium Associates
Association Phone
- 813-341-0943
Carport Spaces
- 0.00
Close Date
- 0000-00-00
Cooling
- Central Air
Country
- US
Covered Spaces
- 0.00
Exterior Features
- Sliding Doors
Fencing
- Fenced
Flooring
- Carpet
- Ceramic Tile
Garage Spaces
- 1.00
Heating
- Central
- Electric
High School
- Brandon-HB
Insurance Expense
- 0.00
Interior Features
- Ceiling Fans(s)
- High Ceilings
- Living Room/Dining Room Combo
- PrimaryBedroom Upstairs
- Solid Surface Counters
- Solid Wood Cabinets
- Thermostat
- Walk-In Closet(s)
Legal Description
- CHELSEA MANOR LOT 3 BLOCK 22
Levels
- Two
Living Area
- 1240.00
Middle School
- McLane-HB
Area Major
- 33510 - Brandon
Net Operating Income
- 0.00
Occupant Type
- Vacant
Open Parking Spaces
- 0.00
Other Expense
- 0.00
Parcel Number
- U-17-29-20-5U6-000022-00003.0
Pets Allowed
- Cats OK
- Dogs OK
Pool Features
- Gunite
- In Ground
Property Condition
- Completed
Property Type
- Residential
Roof
- Shingle
School Elementary
- Schmidt-HB
Sewer
- Public Sewer
Tax Year
- 2023
Township
- 29
Utilities
- Cable Available
- Public
- Sewer Connected
- Street Lights
Virtual Tour Url
- https://www.propertypanorama.com/instaview/stellar/T3528529
Water Source
- Public
Year Built
- 2004
Zoning Code
- IPD-1
Listing Data ©2024 Pinellas/Central Pasco REALTOR® Organization
The information provided by this website is for the personal, non-commercial use of consumers and may not be used for any purpose other than to identify prospective properties consumers may be interested in purchasing.Display of MLS data is usually deemed reliable but is NOT guaranteed accurate.
Datafeed Last updated on October 16, 2024 @ 12:00 am
©2006-2024 brokerIDXsites.com - https://brokerIDXsites.com
Sign Up Now for Free!X
Call Direct: Brokerage Office: Mobile: 727.710.4938
Registration Benefits:
- New Listings & Price Reduction Updates sent directly to your email
- Create Your Own Property Search saved for your return visit.
- "Like" Listings and Create a Favorites List
* NOTICE: By creating your free profile, you authorize us to send you periodic emails about new listings that match your saved searches and related real estate information.If you provide your telephone number, you are giving us permission to call you in response to this request, even if this phone number is in the State and/or National Do Not Call Registry.
Already have an account? Login to your account.

