
- Jackie Lynn, Broker,GRI,MRP
- Acclivity Now LLC
- Signed, Sealed, Delivered...Let's Connect!
No Properties Found
- Home
- Property Search
- Search results
- 5307 124th Avenue E, PARRISH, FL 34219
Property Photos
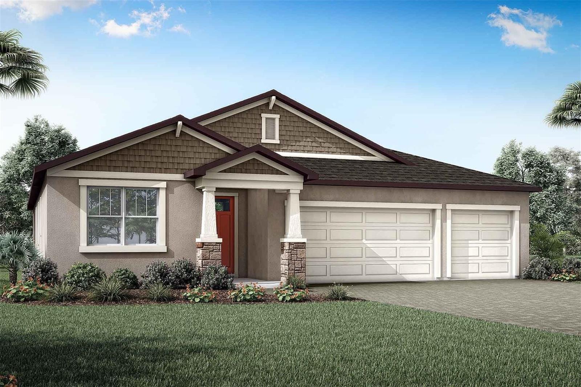

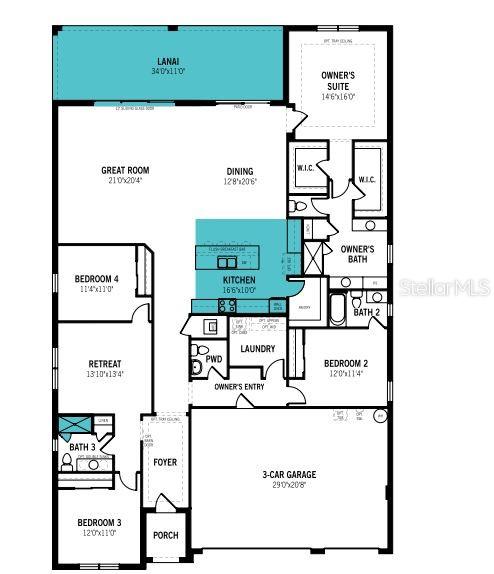
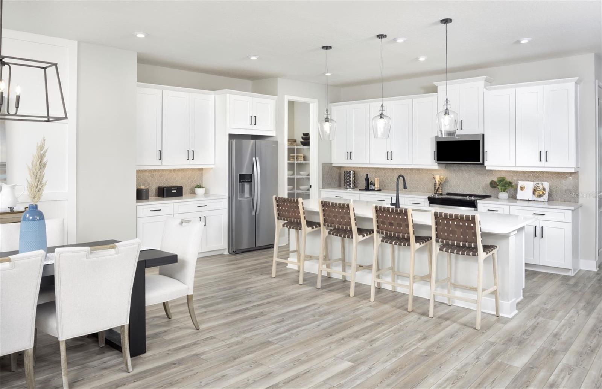
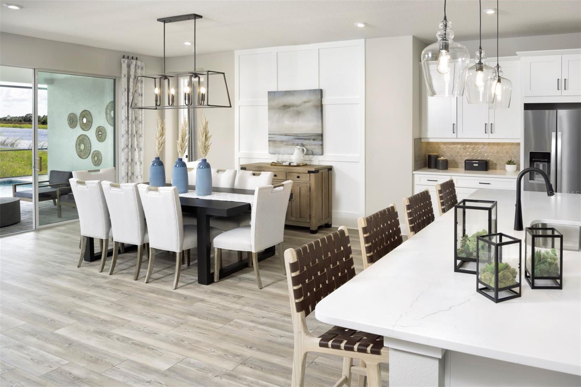
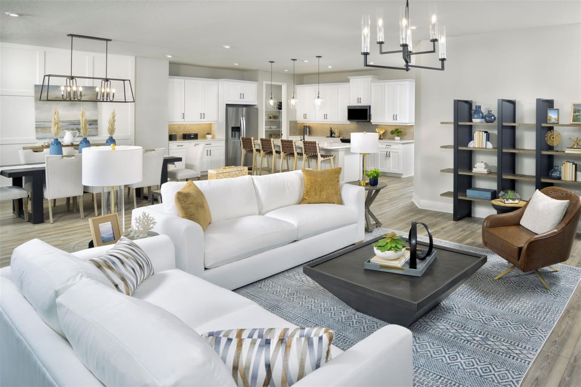
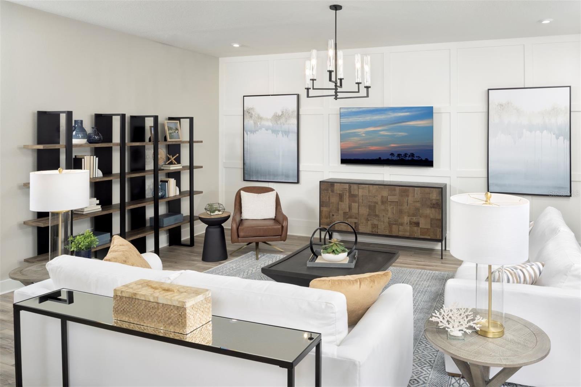
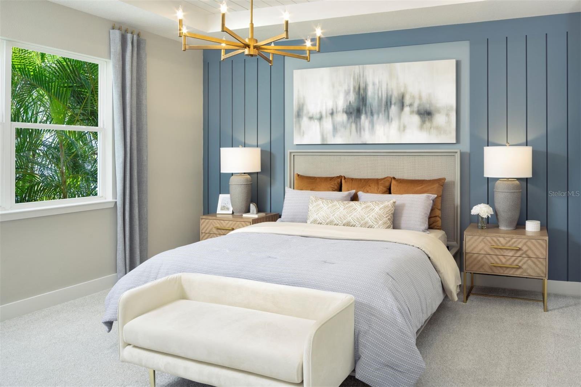
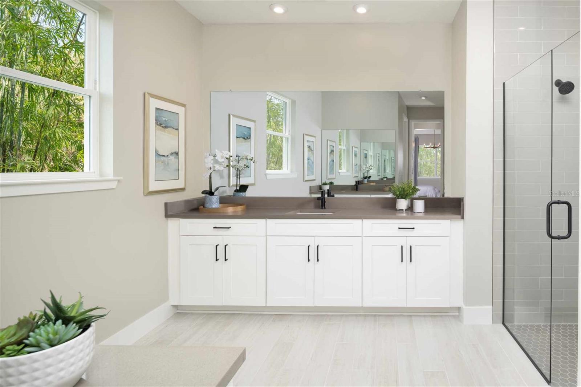

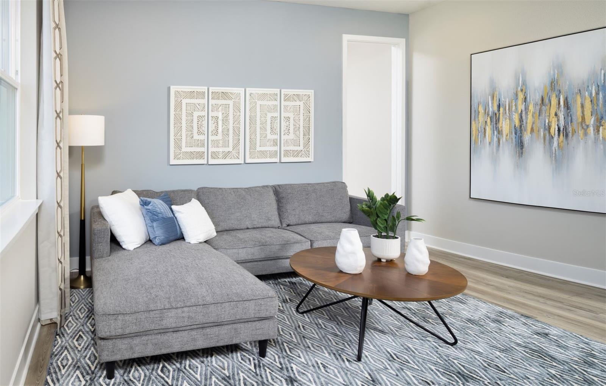
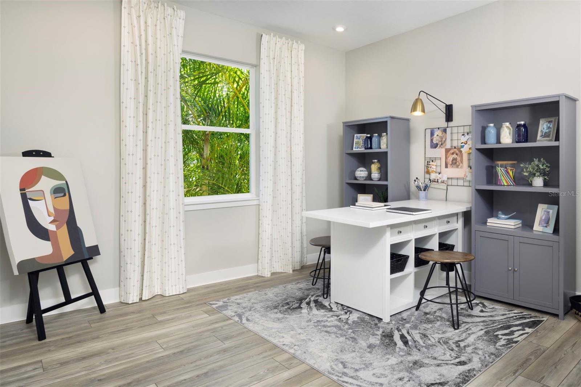
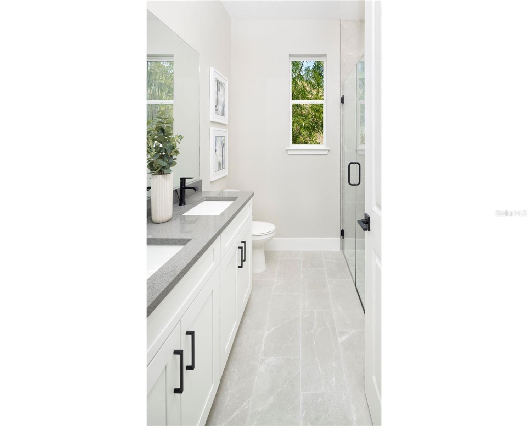
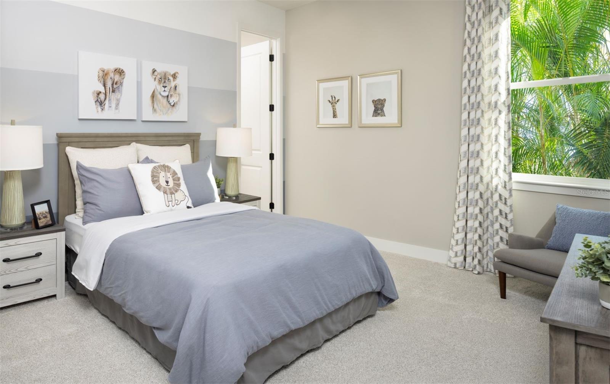
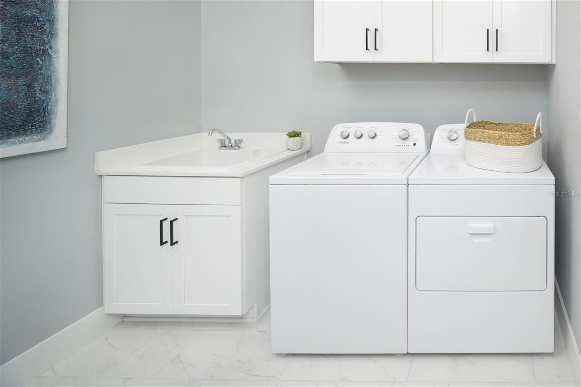
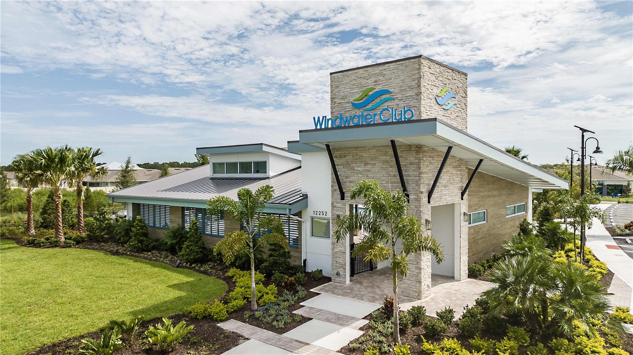
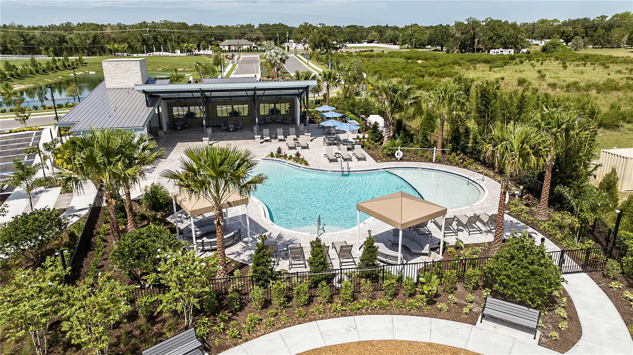
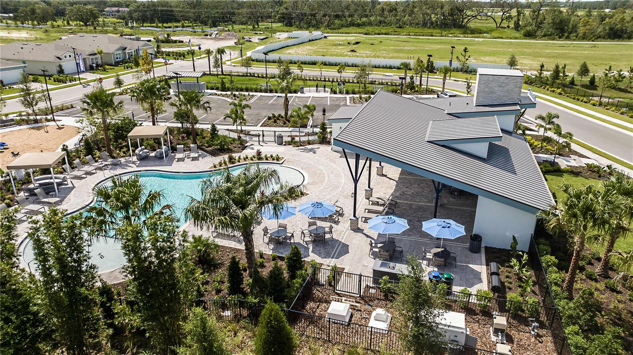
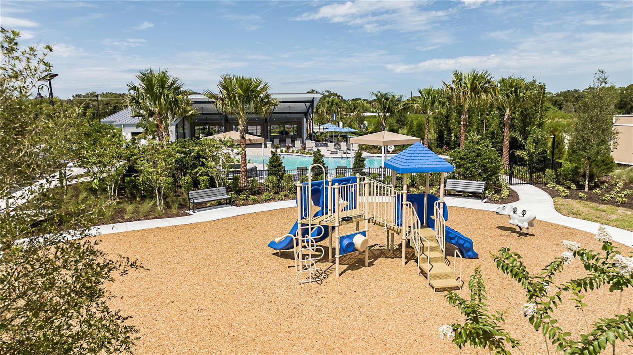

- MLS#: T3528323 ( Residential )
- Street Address: 5307 124th Avenue E
- Viewed: 21
- Price: $599,756
- Price sqft: $157
- Waterfront: Yes
- Wateraccess: Yes
- Waterfront Type: Pond
- Year Built: 2024
- Bldg sqft: 3831
- Bedrooms: 4
- Total Baths: 4
- Full Baths: 3
- 1/2 Baths: 1
- Garage / Parking Spaces: 3
- Days On Market: 227
- Additional Information
- Geolocation: 27.5617 / -82.42
- County: MANATEE
- City: PARRISH
- Zipcode: 34219
- Subdivision: Windwater Ph Ia Ib
- Elementary School: Annie Lucy Williams Elementary
- Middle School: Buffalo Creek Middle
- High School: Parrish Community High
- Provided by: MATTAMY REAL ESTATE SERVICES
- Contact: Candace Merry
- 813-318-3838

- DMCA Notice
-
DescriptionWelcome to the Isle Royal, a luxurious home situated in the gated community of Windwater in Parrish, FL. This stunning property offers 2,867 square feet of meticulously designed living space, featuring 4 bedrooms, 3.5 bathrooms, a retreat, and a 3 car garage. Upon entering, you will be captivated by the open floor plan and the elegant design. The main living areas are adorned with wood look tile flooring, providing a warm and stylish ambiance. The executive kitchen is a chef's dream, showcasing 42" Harbor cabinets and pristine quartz countertops, perfect for culinary creations and entertaining. The master suite is a private oasis, featuring a spacious bedroom and an en suite bathroom with separate vanities and a separate shower. The additional bedrooms are generously sized, ensuring comfort and privacy. Outdoor living is truly exceptional with the large, covered and screened lanai, equipped with two sets of sliding glass doors that seamlessly blend indoor and outdoor spaces. This area is perfect for entertaining or simply relaxing while enjoying the beautiful Florida weather. Windwater is known for its serene ambiance and prime location. Residents have convenient access to schools, scenic parks, and a variety of shopping and dining options. The community's proximity to Tampa and Sarasota ensures you are never far from urban amenities and entertainment. Ready to move in November/December. Photos, renderings and plans are for illustrative purposes only, and should never be relied upon and may vary from the actual home. The photos are from a furnished model home and not the home offered for sale.
Property Location and Similar Properties
All
Similar
Features
Waterfront Description
- Pond
Appliances
- Built-In Oven
- Cooktop
- Electric Water Heater
- Microwave
- Range Hood
- Refrigerator
Association Amenities
- Fence Restrictions
- Gated
- Playground
- Pool
Home Owners Association Fee
- 120.00
Home Owners Association Fee Includes
- Pool
Association Name
- Tammy Ball
Builder Model
- Isle Royal Craftsman3
Builder Name
- Mattamy Homes
Carport Spaces
- 0.00
Close Date
- 0000-00-00
Cooling
- Central Air
Country
- US
Covered Spaces
- 0.00
Exterior Features
- Hurricane Shutters
- Irrigation System
- Sidewalk
- Sliding Doors
Flooring
- Carpet
- Tile
Garage Spaces
- 3.00
Green Energy Efficient
- HVAC
Heating
- Central
- Electric
High School
- Parrish Community High
Insurance Expense
- 0.00
Interior Features
- Eat-in Kitchen
- In Wall Pest System
- Open Floorplan
- Pest Guard System
- Primary Bedroom Main Floor
- Smart Home
- Solid Surface Counters
- Thermostat
- Walk-In Closet(s)
Legal Description
- LOT 221
- WINDWATER PH IA & IB PI #4906.0550/9
Levels
- One
Living Area
- 2867.00
Lot Features
- Level
- Paved
Middle School
- Buffalo Creek Middle
Area Major
- 34219 - Parrish
Net Operating Income
- 0.00
New Construction Yes / No
- Yes
Occupant Type
- Vacant
Open Parking Spaces
- 0.00
Other Expense
- 0.00
Parcel Number
- 490605509
Parking Features
- Garage Door Opener
Pets Allowed
- Yes
Pool Features
- Other
Property Condition
- Completed
Property Type
- Residential
Roof
- Shingle
School Elementary
- Annie Lucy Williams Elementary
Sewer
- Public Sewer
Style
- Craftsman
Tax Year
- 2023
Township
- 33
Utilities
- Cable Available
- Electricity Connected
- Phone Available
- Public
- Sewer Connected
- Street Lights
- Underground Utilities
- Water Connected
View
- Water
Views
- 21
Virtual Tour Url
- https://www.propertypanorama.com/instaview/stellar/T3528323
Water Source
- Public
Year Built
- 2024
Zoning Code
- PD-MU
Listing Data ©2025 Pinellas/Central Pasco REALTOR® Organization
The information provided by this website is for the personal, non-commercial use of consumers and may not be used for any purpose other than to identify prospective properties consumers may be interested in purchasing.Display of MLS data is usually deemed reliable but is NOT guaranteed accurate.
Datafeed Last updated on January 4, 2025 @ 12:00 am
©2006-2025 brokerIDXsites.com - https://brokerIDXsites.com
Sign Up Now for Free!X
Call Direct: Brokerage Office: Mobile: 727.710.4938
Registration Benefits:
- New Listings & Price Reduction Updates sent directly to your email
- Create Your Own Property Search saved for your return visit.
- "Like" Listings and Create a Favorites List
* NOTICE: By creating your free profile, you authorize us to send you periodic emails about new listings that match your saved searches and related real estate information.If you provide your telephone number, you are giving us permission to call you in response to this request, even if this phone number is in the State and/or National Do Not Call Registry.
Already have an account? Login to your account.

