
- Jackie Lynn, Broker,GRI,MRP
- Acclivity Now LLC
- Signed, Sealed, Delivered...Let's Connect!
Featured Listing

12976 98th Street
- Home
- Property Search
- Search results
- 24704 Blazing Trail Way, LAND O LAKES, FL 34639
Property Photos
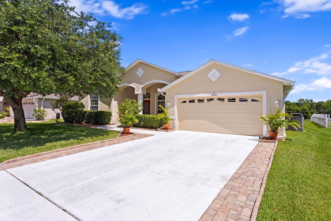

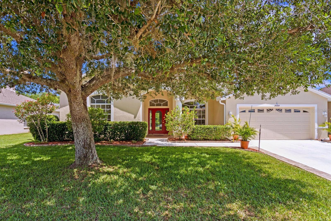
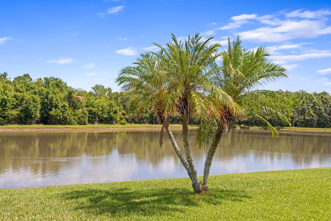
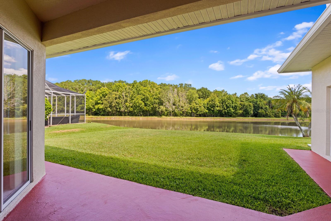
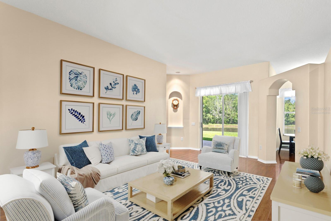
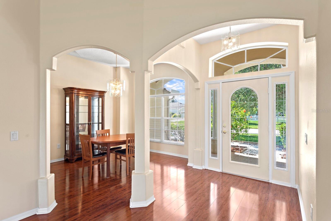
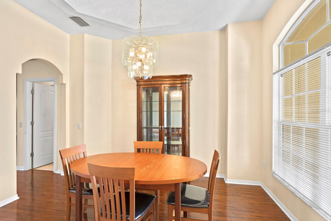
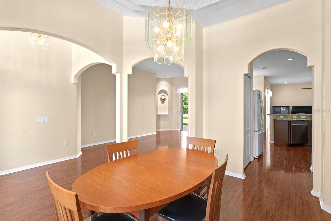
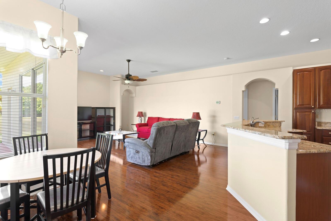
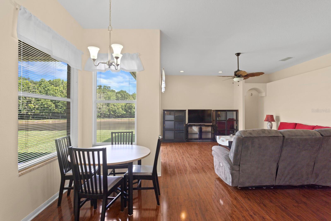
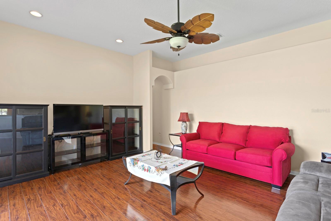
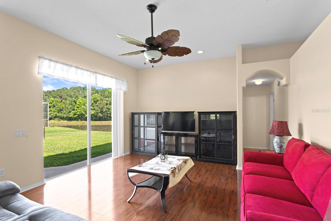
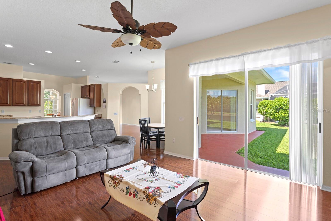
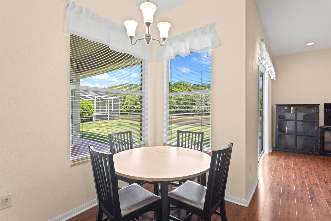
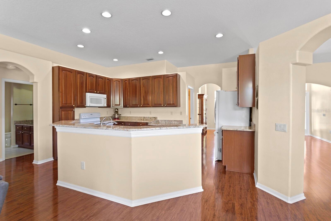
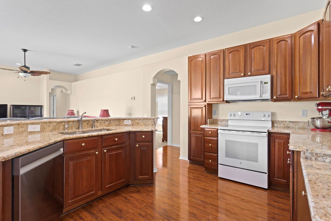
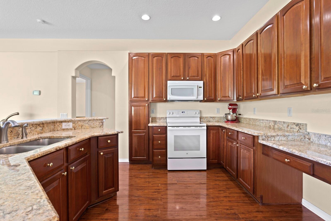
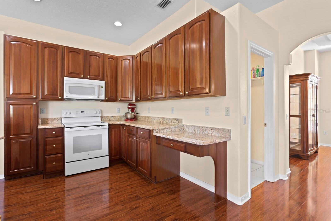
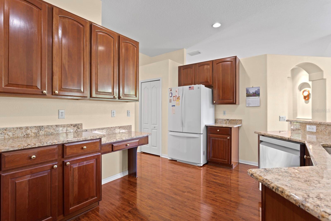
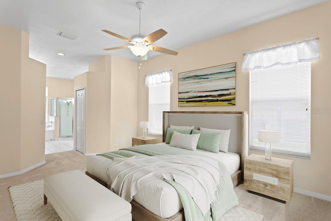
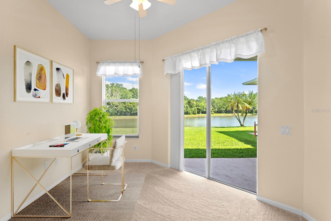
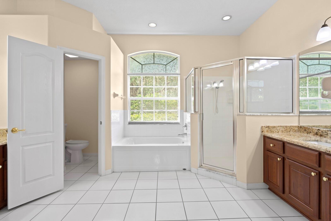
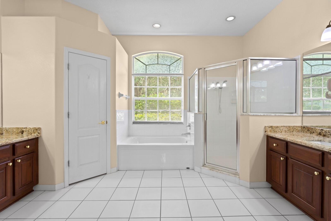
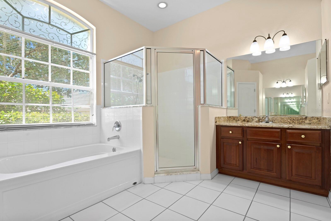
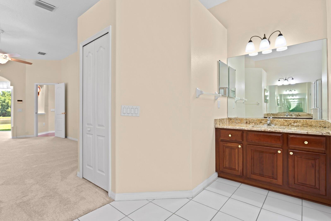
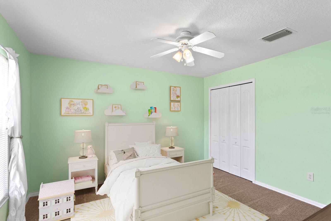
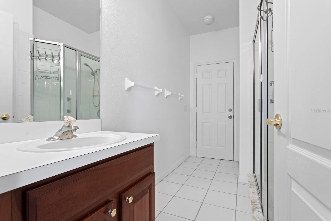
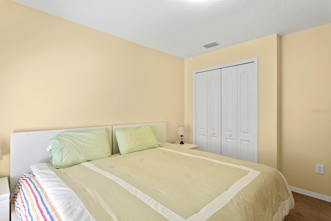
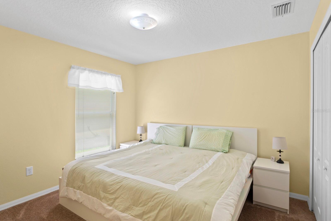
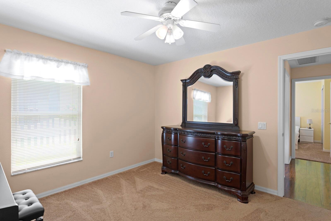
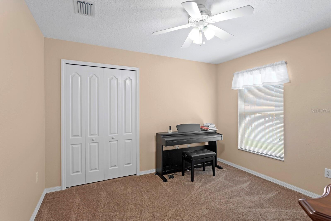
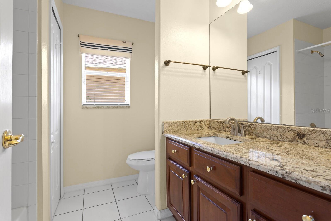
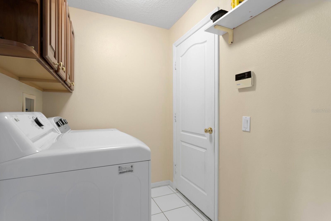
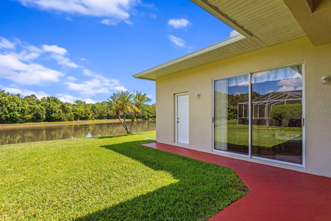
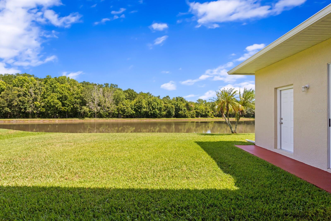
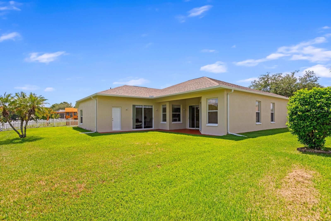
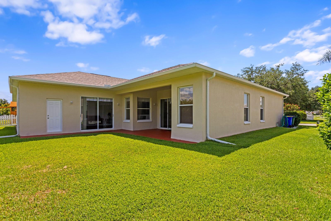
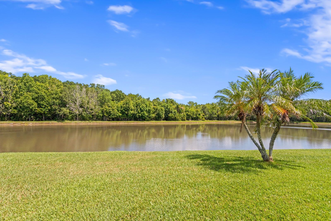
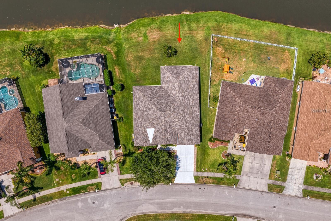
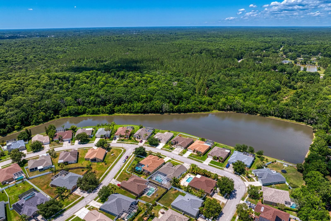
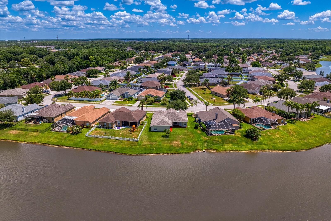
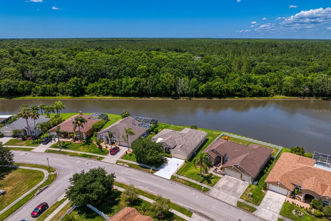
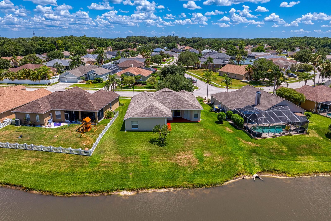
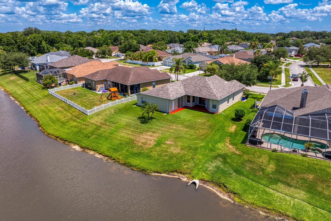
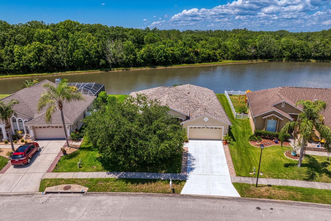
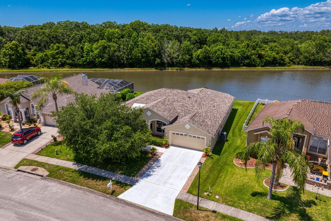
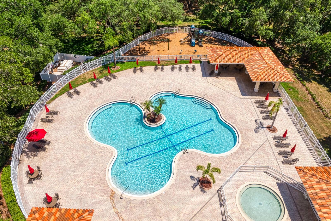
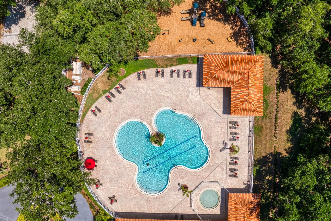
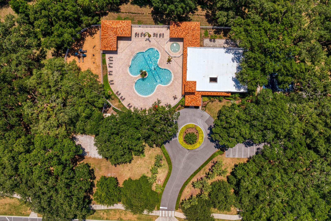
- MLS#: T3526874 ( Residential )
- Street Address: 24704 Blazing Trail Way
- Viewed: 11
- Price: $499,990
- Price sqft: $159
- Waterfront: No
- Year Built: 2001
- Bldg sqft: 3136
- Bedrooms: 4
- Total Baths: 3
- Full Baths: 3
- Garage / Parking Spaces: 2
- Days On Market: 146
- Additional Information
- Geolocation: 28.2133 / -82.4044
- County: PASCO
- City: LAND O LAKES
- Zipcode: 34639
- Subdivision: Stagecoach Village Prcl 06
- Elementary School: Denham Oaks Elementary PO
- Middle School: Cypress Creek Middle School
- High School: Cypress Creek High PO
- Provided by: FLORIDA EXECUTIVE REALTY
- Contact: Kristy Darragh
- 813-972-3430
- DMCA Notice
-
DescriptionEnjoy the tranquility of nature with this exquisite home, perfectly situated on a picturesque pond and surrounded by breathtaking conservation views! Live the resort lifestyle nestled in the heart of Wesley Chapel. Recent upgrades include NEW ROOF IN 2018, NEW HVAC (2024), NEW exterior paint (2023), NEW carpet in the primary retreat, NEW appliances and more! This exciting new listing features 4 bedrooms, 3 bathrooms, and 2,476 sq. ft, complete with scenic views of the pond and conservation area. Located in the highly sought after community of Stagecoach Village, this property is a place you'll love to call home. As you approach the home, you'll notice its architectural details, including column accents, meticulous landscaping, and expanded driveway. Upon entering, you're greeted by formal areas adorned with archways, column accents, gleaming engineered wood floors, large windows, and 8 foot sliding glass doors leading to your private waterfront oasis. The kitchen is a chef's dream, boasting thick granite countertops, maple wood raised panel cabinetry, stainless steel appliances, a recipe desk, breakfast bar, separate eating space and more! The primary bedroom is conveniently located on its own side of the house, featuring a massive sitting area with private access to the lanai, a walk in closet, and an en suite bathroom. The en suite bathroom offers his and her vanities, maple cabinetry, granite countertops, a garden bathtub, and a separate shower. The secondary bedrooms are on the opposite side of the house, providing plenty of closet space and abundant natural light. The secondary bathroom also includes granite countertops and maple cabinetry. Step out to the lanai to overlook the vast conservation viewsperfect for entertaining and relaxation. Yes you can have it all! Located near i75, the Tampa Premium Outlet and Wiregrass Mall, Florida Hospital, Costco & Sam's Club, local restaurants and other local shopping. Welcome home!
Property Location and Similar Properties
All
Similar
Features
Appliances
- Dishwasher
- Microwave
- Range
- Refrigerator
Association Amenities
- Park
- Playground
- Pool
Home Owners Association Fee
- 314.00
Association Name
- Nichael Allimonos
Association Phone
- 813-991-9821
Carport Spaces
- 0.00
Close Date
- 0000-00-00
Cooling
- Central Air
Country
- US
Covered Spaces
- 0.00
Exterior Features
- Irrigation System
- Private Mailbox
- Sidewalk
- Sliding Doors
Flooring
- Carpet
- Laminate
Furnished
- Unfurnished
Garage Spaces
- 2.00
Heating
- Electric
High School
- Cypress Creek High-PO
Insurance Expense
- 0.00
Interior Features
- Ceiling Fans(s)
- Eat-in Kitchen
- Kitchen/Family Room Combo
- Open Floorplan
- Solid Wood Cabinets
- Split Bedroom
- Stone Counters
- Thermostat
- Walk-In Closet(s)
- Window Treatments
Legal Description
- STAGECOACH VILLAGE PARCEL 6 PB 38 PGS 59-63 LOT 28 BLOCK 1 OR 9593 PG 3790
Levels
- One
Living Area
- 2476.00
Lot Features
- Conservation Area
- In County
- Landscaped
- Sidewalk
- Paved
Middle School
- Cypress Creek Middle School
Area Major
- 34639 - Land O Lakes
Net Operating Income
- 0.00
Occupant Type
- Owner
Open Parking Spaces
- 0.00
Other Expense
- 0.00
Parcel Number
- 19-26-21-0060-00100-0280
Parking Features
- Driveway
- Garage Door Opener
Pets Allowed
- Yes
Possession
- Close of Escrow
Property Condition
- Completed
Property Type
- Residential
Roof
- Shingle
School Elementary
- Denham Oaks Elementary-PO
Sewer
- Public Sewer
Style
- Contemporary
Tax Year
- 2023
Township
- 26S
Utilities
- Electricity Connected
- Public
- Sewer Connected
- Underground Utilities
- Water Connected
View
- Trees/Woods
- Water
Views
- 11
Virtual Tour Url
- https://listing.tonysica.com/ut/24704_Blazing_Trail_Way.html
Water Source
- Public
Year Built
- 2001
Zoning Code
- MPUD
Listing Data ©2024 Pinellas/Central Pasco REALTOR® Organization
The information provided by this website is for the personal, non-commercial use of consumers and may not be used for any purpose other than to identify prospective properties consumers may be interested in purchasing.Display of MLS data is usually deemed reliable but is NOT guaranteed accurate.
Datafeed Last updated on October 16, 2024 @ 12:00 am
©2006-2024 brokerIDXsites.com - https://brokerIDXsites.com
Sign Up Now for Free!X
Call Direct: Brokerage Office: Mobile: 727.710.4938
Registration Benefits:
- New Listings & Price Reduction Updates sent directly to your email
- Create Your Own Property Search saved for your return visit.
- "Like" Listings and Create a Favorites List
* NOTICE: By creating your free profile, you authorize us to send you periodic emails about new listings that match your saved searches and related real estate information.If you provide your telephone number, you are giving us permission to call you in response to this request, even if this phone number is in the State and/or National Do Not Call Registry.
Already have an account? Login to your account.

