
- Jackie Lynn, Broker,GRI,MRP
- Acclivity Now LLC
- Signed, Sealed, Delivered...Let's Connect!
Featured Listing

12976 98th Street
- Home
- Property Search
- Search results
- 18631 Le Dauphine Place, LUTZ, FL 33558
Property Photos


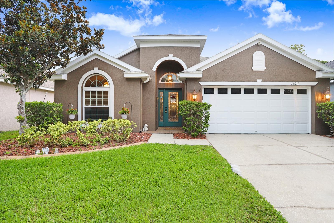
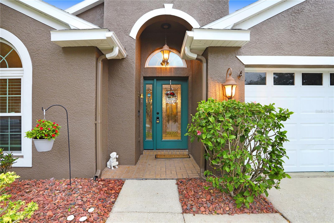
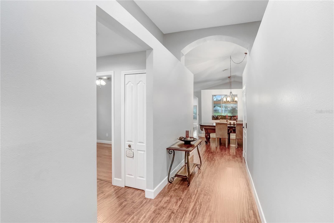
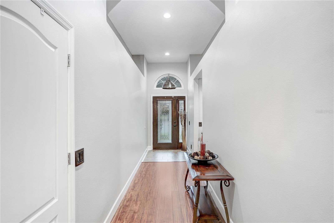
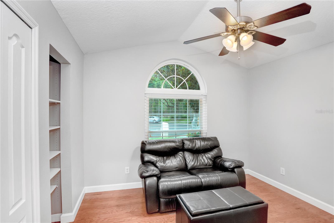
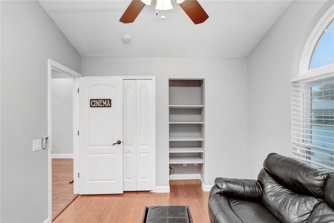

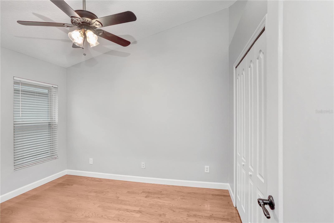
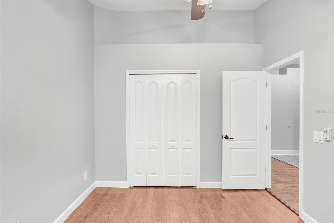
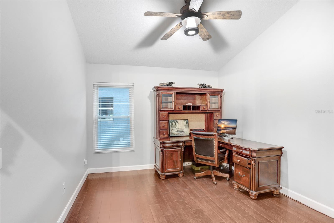
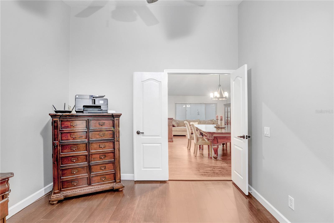
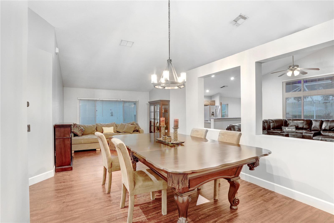

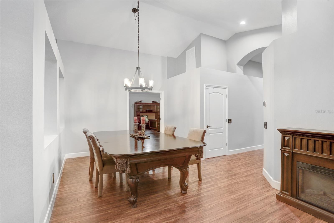
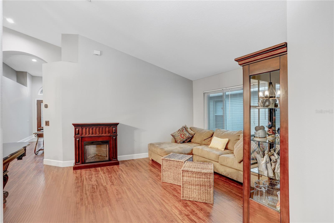
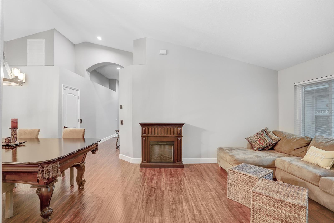
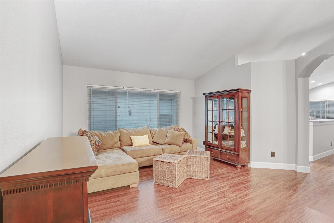

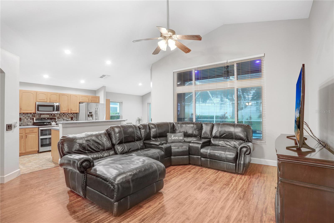
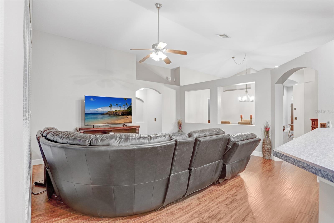

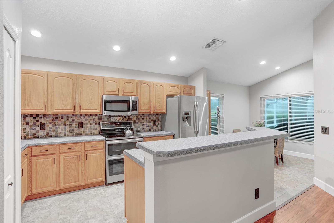
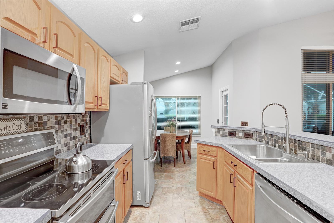
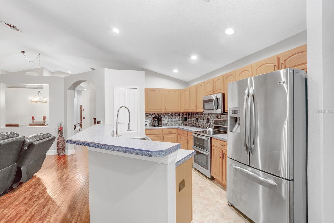
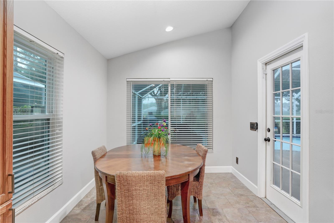
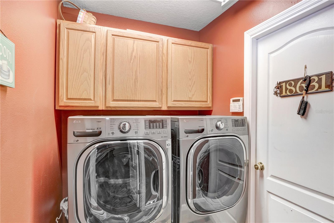
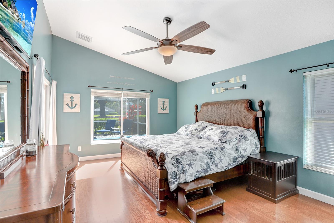
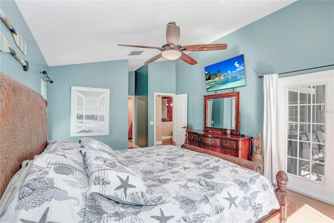

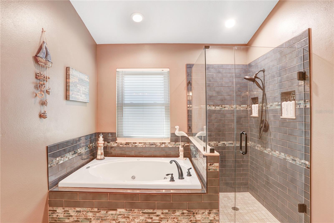
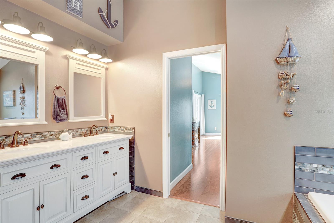
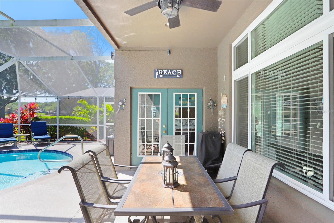
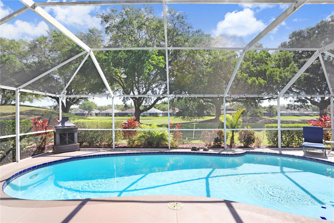
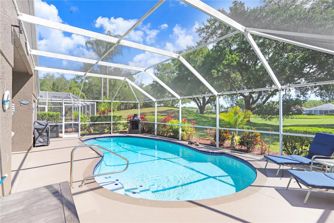
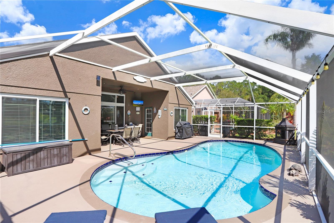
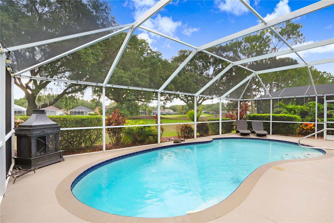
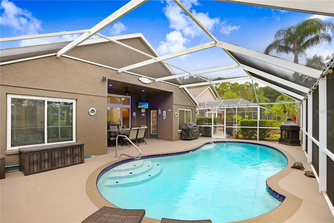
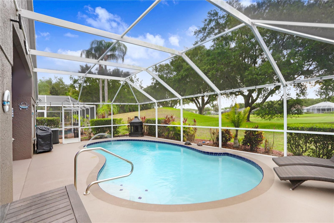

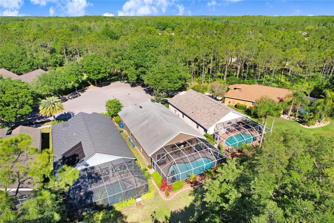
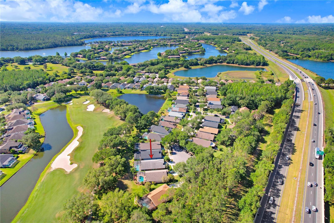
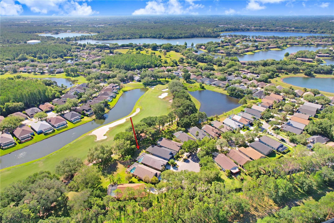

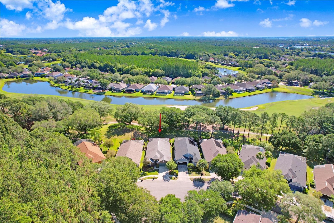
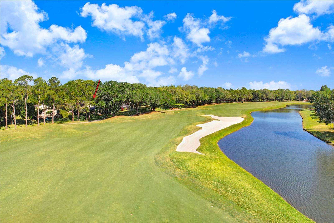
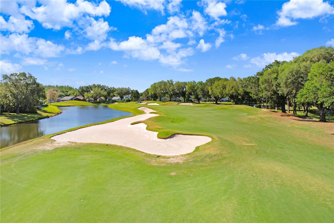
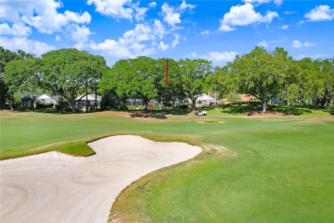


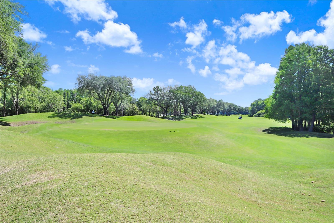



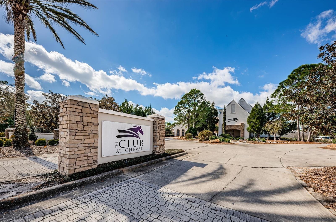
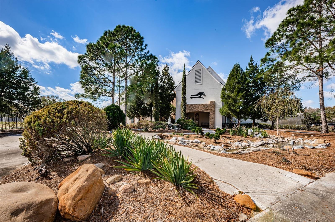
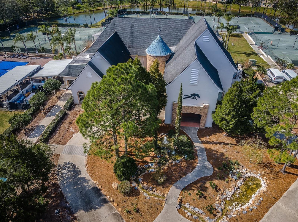
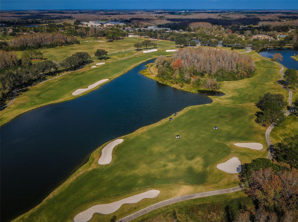
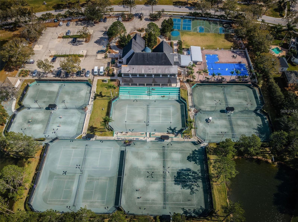

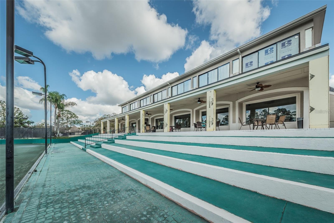

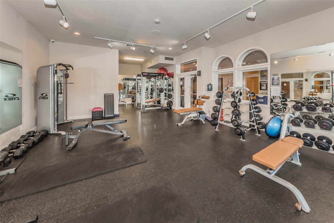
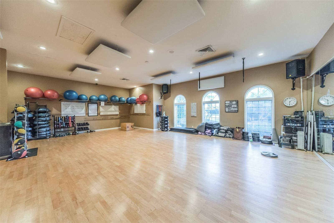
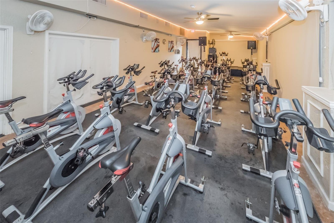
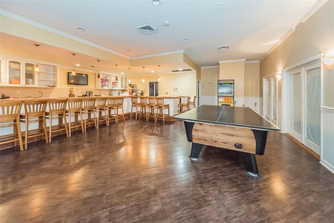
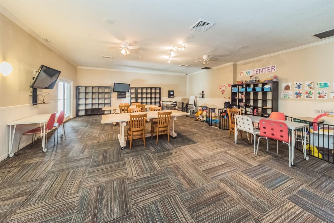
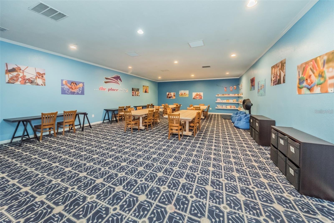
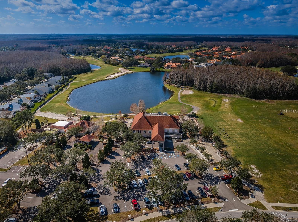

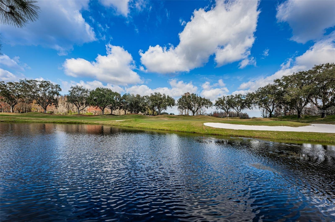

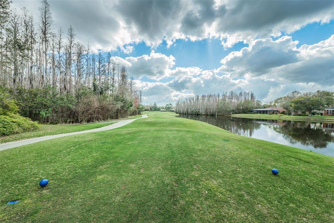

- MLS#: T3522641 ( Residential )
- Street Address: 18631 Le Dauphine Place
- Viewed: 13
- Price: $626,000
- Price sqft: $242
- Waterfront: No
- Year Built: 2001
- Bldg sqft: 2587
- Bedrooms: 3
- Total Baths: 2
- Full Baths: 2
- Garage / Parking Spaces: 2
- Days On Market: 169
- Additional Information
- Geolocation: 28.1456 / -82.5429
- County: HILLSBOROUGH
- City: LUTZ
- Zipcode: 33558
- Subdivision: Cheval West Villg 5b Ph 2
- Elementary School: McKitrick HB
- Middle School: Martinez HB
- High School: Steinbrenner High School
- Provided by: DALTON WADE INC
- Contact: Monique Simpson
- 888-668-8283
- DMCA Notice
-
DescriptionLocation, Location, Location! This FRESHLY PAINTED Cheval pool home is located on the 14th fairway of the TPC at the end of a Cul de sac! This home has a screened in lanai with a newly resurfaced in ground heated pool overlooking the exceptional views of TPCs 14th fairway! Also being zoned for the top schools in the county Steinbrenner/Martinez/McKitrick this home is the complete package! This 3 bedroom 2 bath home has an office that can be converted into 4th bedroom! Offering two updated spa like bathrooms that give you relaxation inside the home as well as the serenity you get outside the home. With a great floor plan (built by Ryland Homes), laminate flooring overlaying the original hardwood floors, an open kitchen, freshly resurfaced pool and great views. This is a great location being in one of Tampa Bay's highly desired country club communities Cheval! This wont be a property you want to miss out on! Bring your golf cart and enjoy this private 24 hour guarded and gated playground! Cheval's three 24/7 manned gates provide peace of mind, while its prime location in Hillsborough County ensures access to fantastic shopping, restaurants, and major highways. Just minutes from Tampa International Airport and local attractions, this home offers the perfect blend of tranquility and convenience. Currently zoned for top rated schools McKitrick Elementary, Martinez Middle, and Steinbrenner High School! Don't miss your chance to own this slice of paradise! Call today to schedule a private showing! Buyers to receive a lender credit up to $4,750 OR a free 1 year Interest Buy down , if the buyer uses our recommend lender! Agents please check Realtor Remarks for more information.
Property Location and Similar Properties
All
Similar
Features
Appliances
- Convection Oven
- Dishwasher
- Microwave
- Range
- Refrigerator
Home Owners Association Fee
- 130.00
Home Owners Association Fee Includes
- Guard - 24 Hour
- Private Road
- Security
- Sewer
- Trash
Association Name
- Green acres property management / Shelly Bramm
Association Phone
- 813-936-4161
Carport Spaces
- 0.00
Close Date
- 0000-00-00
Cooling
- Central Air
Country
- US
Covered Spaces
- 0.00
Exterior Features
- French Doors
- Private Mailbox
- Sidewalk
Flooring
- Laminate
Garage Spaces
- 2.00
Heating
- Central
High School
- Steinbrenner High School
Insurance Expense
- 0.00
Interior Features
- Ceiling Fans(s)
- Kitchen/Family Room Combo
- Split Bedroom
- Thermostat
- Walk-In Closet(s)
Legal Description
- CHEVAL WEST VILLAGE 5B PHASE 2 LOT 33 BLOCK 3
Levels
- One
Living Area
- 2008.00
Lot Features
- Cul-De-Sac
- On Golf Course
- Sidewalk
- Paved
Middle School
- Martinez-HB
Area Major
- 33558 - Lutz
Net Operating Income
- 0.00
Occupant Type
- Owner
Open Parking Spaces
- 0.00
Other Expense
- 0.00
Parcel Number
- U-07-27-18-5UG-000003-00033.0
Pets Allowed
- Yes
Pool Features
- Auto Cleaner
- Child Safety Fence
- Gunite
- Heated
- In Ground
- Lighting
- Pool Alarm
- Screen Enclosure
- Tile
Property Type
- Residential
Roof
- Shingle
School Elementary
- McKitrick-HB
Sewer
- Public Sewer
Tax Year
- 2023
Township
- 27
Utilities
- Cable Available
- Electricity Connected
- Phone Available
- Public
- Sewer Connected
- Water Connected
Views
- 13
Virtual Tour Url
- www.viewshoot.com/tour/MLS/18631LeDauphinePlace_Lutz_FL_33558_1627_365329.html
Water Source
- Public
Year Built
- 2001
Zoning Code
- PD
Listing Data ©2024 Pinellas/Central Pasco REALTOR® Organization
The information provided by this website is for the personal, non-commercial use of consumers and may not be used for any purpose other than to identify prospective properties consumers may be interested in purchasing.Display of MLS data is usually deemed reliable but is NOT guaranteed accurate.
Datafeed Last updated on October 16, 2024 @ 12:00 am
©2006-2024 brokerIDXsites.com - https://brokerIDXsites.com
Sign Up Now for Free!X
Call Direct: Brokerage Office: Mobile: 727.710.4938
Registration Benefits:
- New Listings & Price Reduction Updates sent directly to your email
- Create Your Own Property Search saved for your return visit.
- "Like" Listings and Create a Favorites List
* NOTICE: By creating your free profile, you authorize us to send you periodic emails about new listings that match your saved searches and related real estate information.If you provide your telephone number, you are giving us permission to call you in response to this request, even if this phone number is in the State and/or National Do Not Call Registry.
Already have an account? Login to your account.

