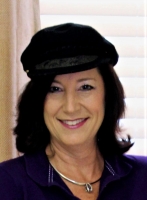
- Jackie Lynn, Broker,GRI,MRP
- Acclivity Now LLC
- Signed, Sealed, Delivered...Let's Connect!
No Properties Found
- Home
- Property Search
- Search results
- 5909 Beacon Shores Street, TAMPA, FL 33616
Property Photos
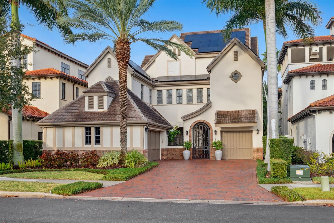

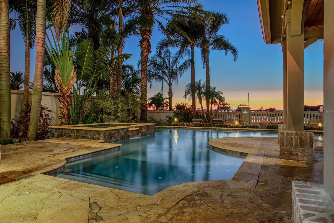
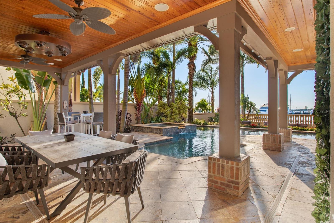
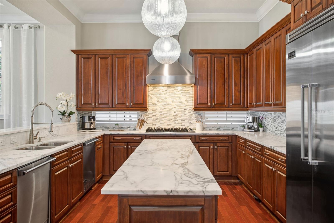
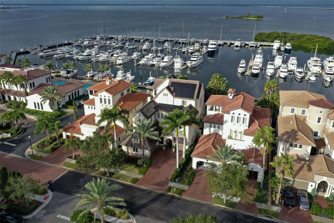
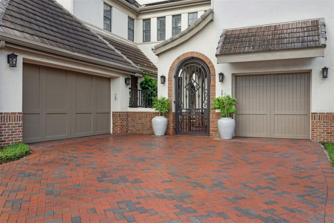
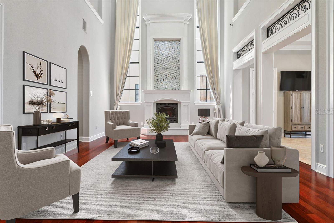
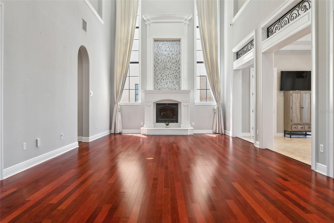
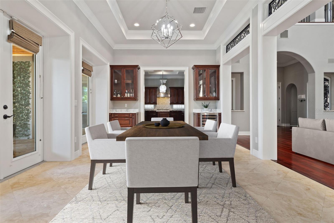
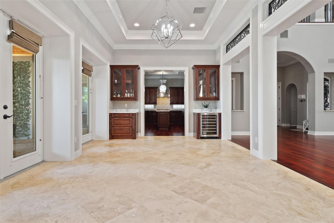
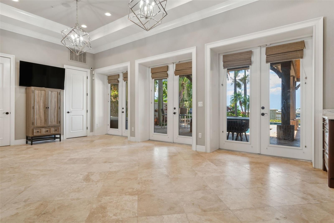

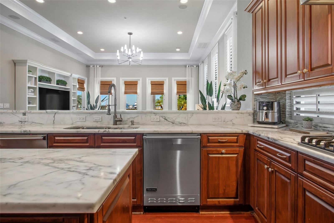
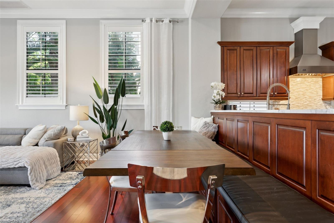
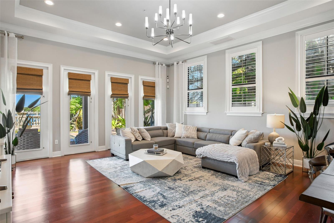
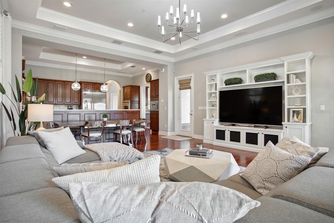
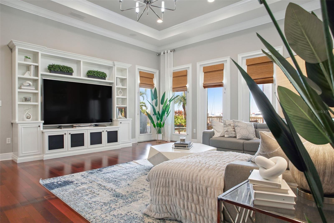
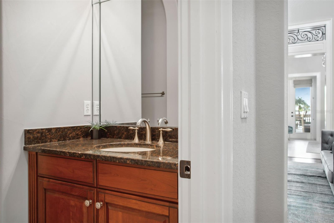
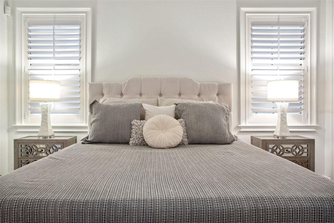
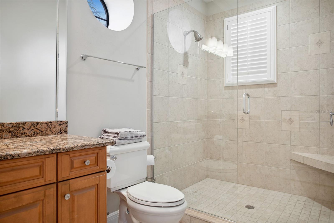
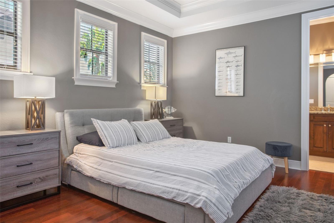
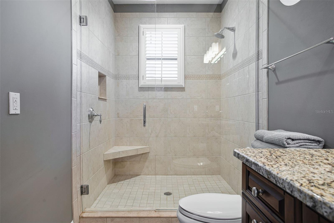
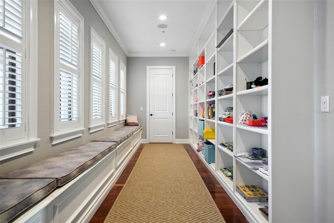
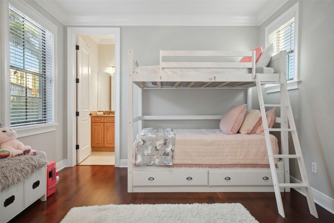
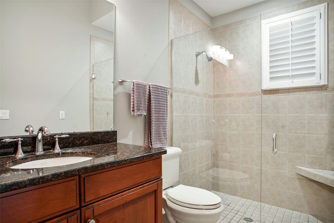
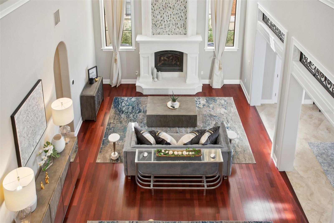
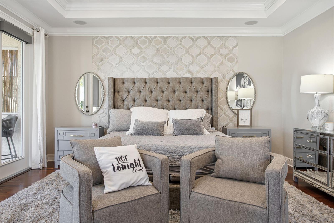
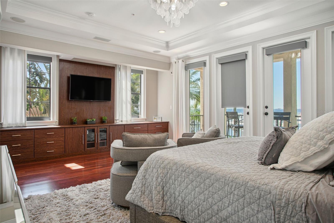
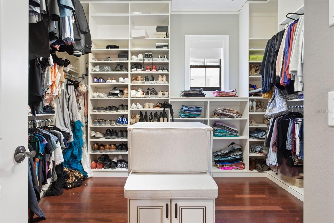
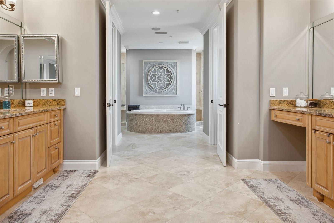
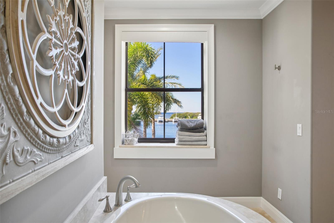
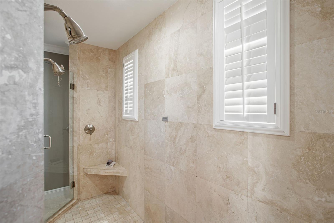
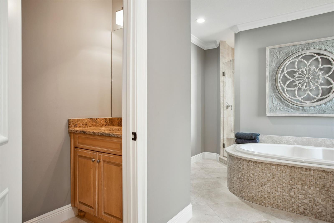
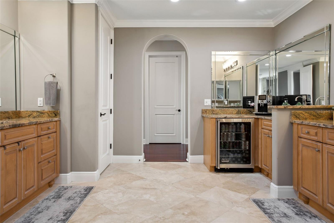
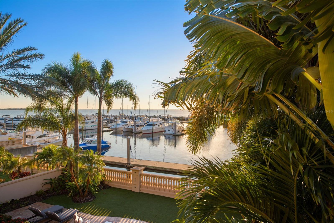

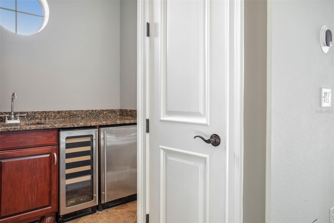
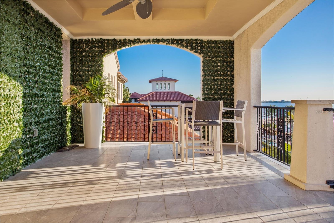
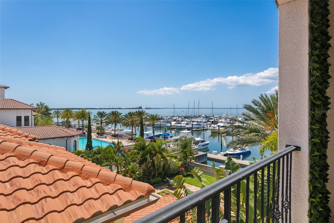
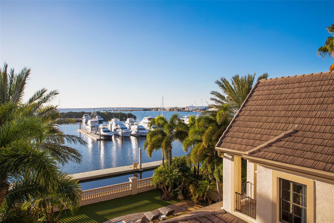
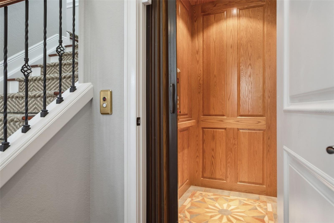
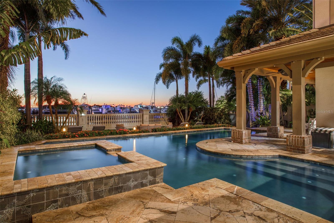
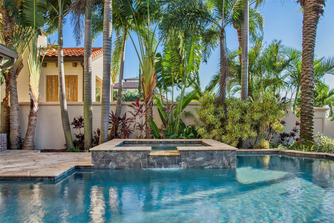
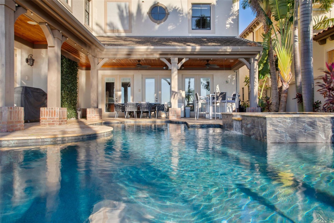
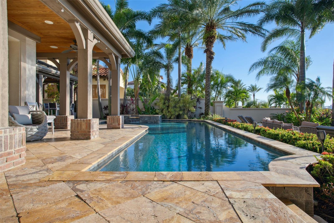
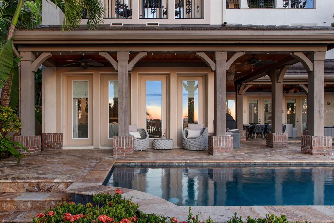
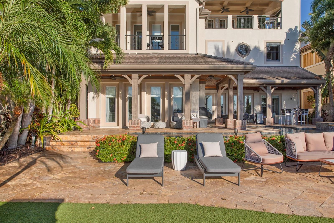
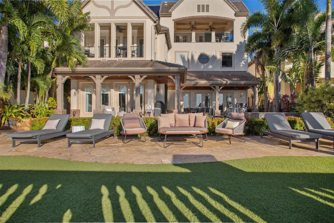
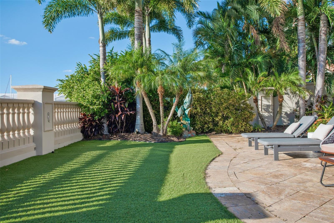
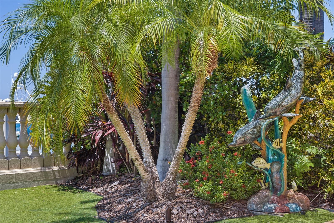
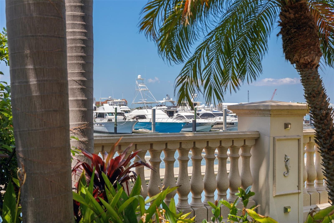
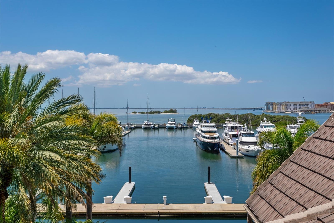
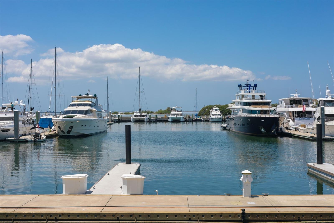

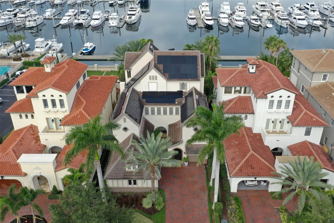
- MLS#: T3522447 ( Residential )
- Street Address: 5909 Beacon Shores Street
- Viewed: 45
- Price: $3,500,000
- Price sqft: $425
- Waterfront: Yes
- Wateraccess: Yes
- Waterfront Type: Bay/Harbor
- Year Built: 2007
- Bldg sqft: 8235
- Bedrooms: 4
- Total Baths: 7
- Full Baths: 5
- 1/2 Baths: 2
- Garage / Parking Spaces: 3
- Days On Market: 233
- Additional Information
- Geolocation: 27.8821 / -82.5312
- County: HILLSBOROUGH
- City: TAMPA
- Zipcode: 33616
- Subdivision: Westshore Yacht Club Ph 1
- Provided by: EXP REALTY LLC
- Contact: Brenda Christian
- 888-883-8509

- DMCA Notice
-
DescriptionOne or more photo(s) has been virtually staged. 5909 beacon shores can be your very own slice of paradise in tampa's coveted community of westshore yacht club. This custom tuscan revival masterpiece offers the perfect blend of privacy, luxury and coastal living. Spacious and luxurious! With 4 bedrooms, third floor flex space, 5 full baths, and 2 half baths, this 5964 square foot home offers generous space for you, your family and guests to live, work, and play in style. Entertainment paradise! The gourmet kitchen, equipped with viking appliances, is a chef's dream. Imagine hosting gatherings in open living spaces with soaring ceilings, complemented by ambient tunes from a whole house sonos system. Add to that a third floor outdoor kitchen where you can enjoy al fresco dining surrounded by a glorious sunset. Breathtaking views! The highlight of this home is the stunning 180 tampa bay views from the third floor balcony. Sip your morning coffee while experiencing the sun lighting up tampa bay or slowly unwind as you witness the many colors play over the water at sunset. Relaxing heated saltwater pool! Slip into your very own saltwater pool year round surrounded by lush tropical landscaping. Restore and relax in the serenity of this waterfront oasis. Exclusive and secure! This home is one of only 17 waterfront custom homes in the prestigious westshore yacht club. 24/7 security ensures privacy and safety for you and your loved ones. Convenience at your doorstep! Concierge services at your fingertips. During bistro hours, chef jonny creates an elegant and sumptuous dining experience that you can enjoy with neighbors or friends at the bay club or have delivered to your doorstep for your private enjoyment. This south tampa gem is located less than 15 minutes from downtown tampa and the airport. Don't miss the opportunity to have an exquisite living experience in your own florida oasis.
Property Location and Similar Properties
All
Similar
Features
Waterfront Description
- Bay/Harbor
Appliances
- Bar Fridge
- Built-In Oven
- Convection Oven
- Cooktop
- Dishwasher
- Disposal
- Electric Water Heater
- Microwave
- Refrigerator
- Wine Refrigerator
Association Amenities
- Clubhouse
- Gated
- Park
- Playground
- Pool
- Recreation Facilities
Home Owners Association Fee
- 0.00
Home Owners Association Fee Includes
- Guard - 24 Hour
- Cable TV
- Pool
- Recreational Facilities
Association Name
- Shawn Fancil
Carport Spaces
- 0.00
Close Date
- 0000-00-00
Cooling
- Central Air
Country
- US
Covered Spaces
- 0.00
Exterior Features
- Balcony
- Courtyard
- French Doors
- Irrigation System
- Lighting
- Outdoor Grill
- Outdoor Kitchen
- Outdoor Shower
- Rain Gutters
- Sidewalk
Fencing
- Fenced
Flooring
- Ceramic Tile
- Wood
Furnished
- Unfurnished
Garage Spaces
- 3.00
Heating
- Central
- Electric
Insurance Expense
- 0.00
Interior Features
- Built-in Features
- Ceiling Fans(s)
- Central Vaccum
- Coffered Ceiling(s)
- Crown Molding
- Elevator
- High Ceilings
- Kitchen/Family Room Combo
- PrimaryBedroom Upstairs
- Open Floorplan
- Solid Wood Cabinets
- Split Bedroom
- Stone Counters
- Vaulted Ceiling(s)
- Walk-In Closet(s)
- Wet Bar
- Window Treatments
Legal Description
- WESTSHORE YACHT CLUB PHASE 1 LOT 2 BLOCK 20
Levels
- Three Or More
Living Area
- 5964.00
Lot Features
- Flood Insurance Required
- City Limits
- Landscaped
- Near Marina
- Sidewalk
- Paved
Area Major
- 33616 - Tampa
Net Operating Income
- 0.00
Occupant Type
- Owner
Open Parking Spaces
- 0.00
Other Expense
- 0.00
Other Structures
- Outdoor Kitchen
Parcel Number
- A-08-30-18-830-000020-00002.0
Parking Features
- Garage Door Opener
- Garage Faces Side
- Split Garage
Pets Allowed
- Breed Restrictions
Pool Features
- Auto Cleaner
- Chlorine Free
- Gunite
- In Ground
- Lighting
- Salt Water
Possession
- Close of Escrow
Property Condition
- Completed
Property Type
- Residential
Roof
- Tile
Sewer
- Public Sewer
Tax Year
- 2023
Township
- 30
Utilities
- BB/HS Internet Available
- Cable Connected
- Electricity Connected
- Fiber Optics
- Fire Hydrant
- Natural Gas Connected
- Public
- Sewer Connected
- Solar
- Street Lights
- Underground Utilities
- Water Connected
View
- Water
Views
- 45
Water Source
- Public
Year Built
- 2007
Zoning Code
- PD-A
Listing Data ©2024 Pinellas/Central Pasco REALTOR® Organization
The information provided by this website is for the personal, non-commercial use of consumers and may not be used for any purpose other than to identify prospective properties consumers may be interested in purchasing.Display of MLS data is usually deemed reliable but is NOT guaranteed accurate.
Datafeed Last updated on December 21, 2024 @ 12:00 am
©2006-2024 brokerIDXsites.com - https://brokerIDXsites.com
Sign Up Now for Free!X
Call Direct: Brokerage Office: Mobile: 727.710.4938
Registration Benefits:
- New Listings & Price Reduction Updates sent directly to your email
- Create Your Own Property Search saved for your return visit.
- "Like" Listings and Create a Favorites List
* NOTICE: By creating your free profile, you authorize us to send you periodic emails about new listings that match your saved searches and related real estate information.If you provide your telephone number, you are giving us permission to call you in response to this request, even if this phone number is in the State and/or National Do Not Call Registry.
Already have an account? Login to your account.

