
- Jackie Lynn, Broker,GRI,MRP
- Acclivity Now LLC
- Signed, Sealed, Delivered...Let's Connect!
Featured Listing

12976 98th Street
- Home
- Property Search
- Search results
- 7514 Spirea Drive, PORT RICHEY, FL 34668
Property Photos
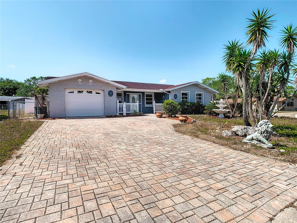

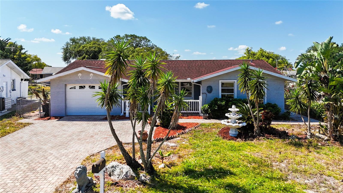
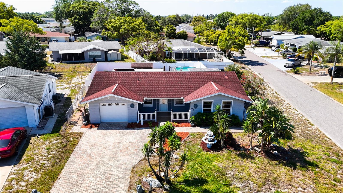
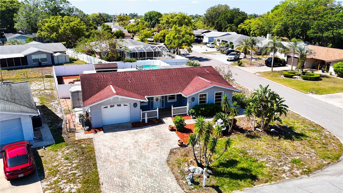
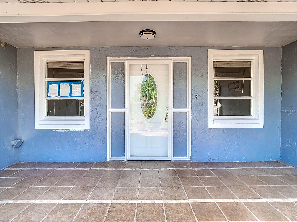
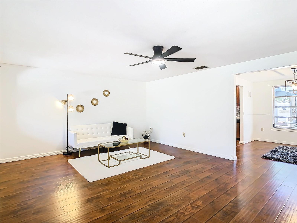
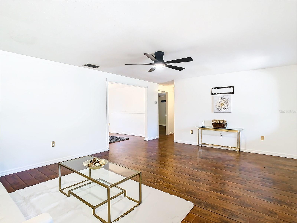
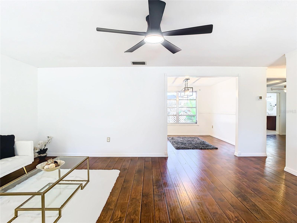
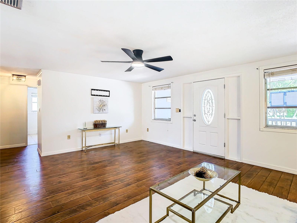
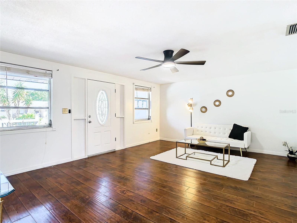
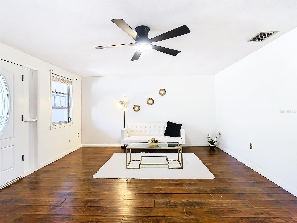
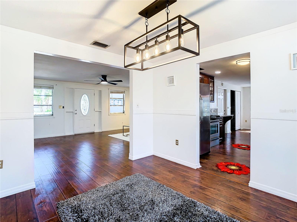
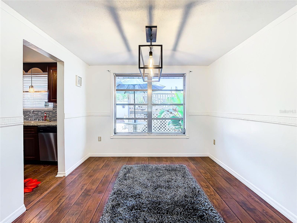
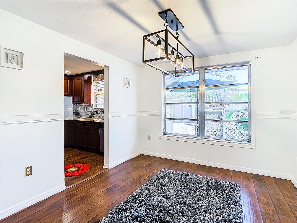
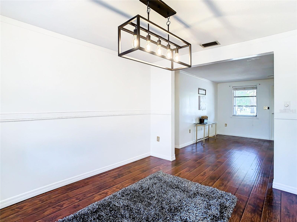
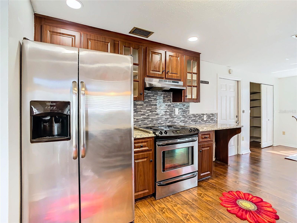
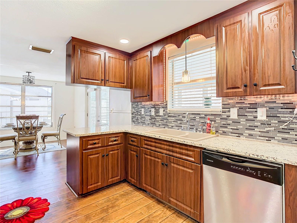
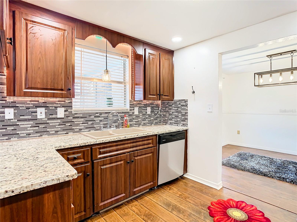
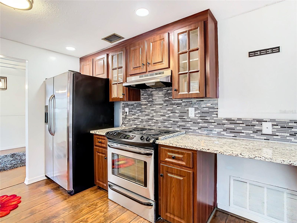
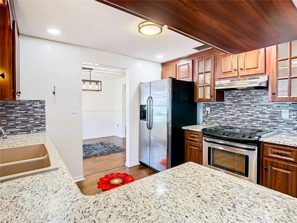
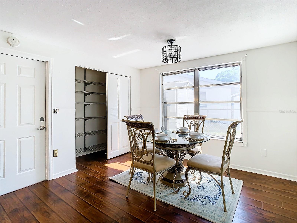
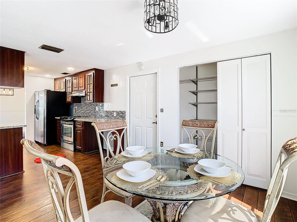
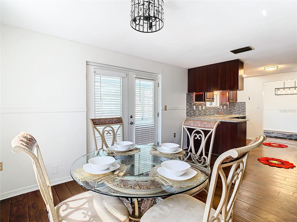
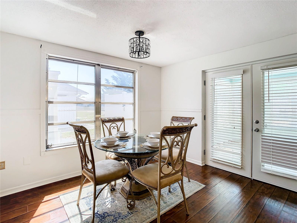
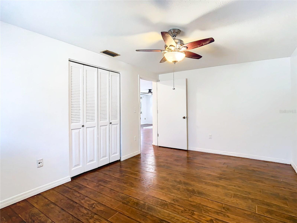
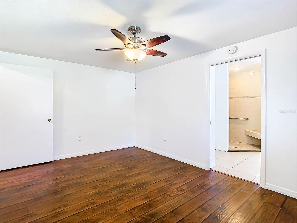
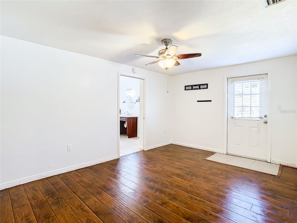
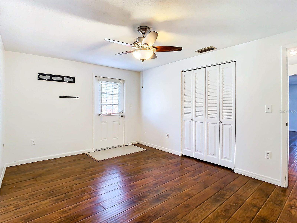
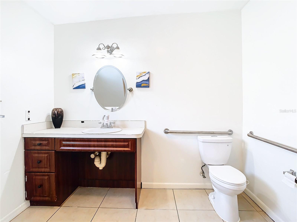
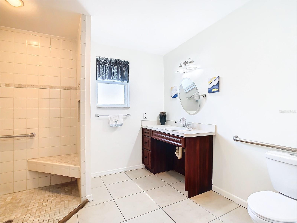
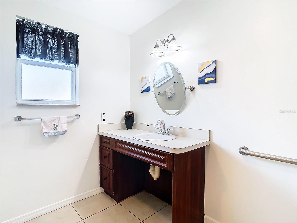
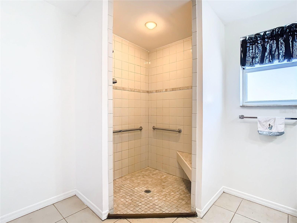
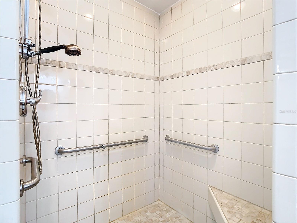
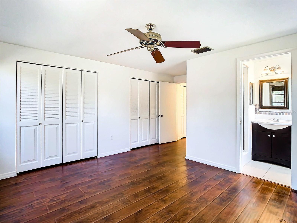
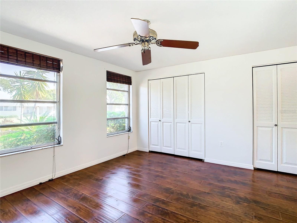
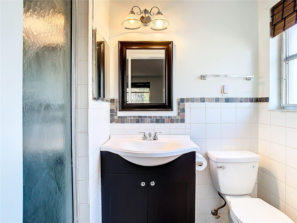
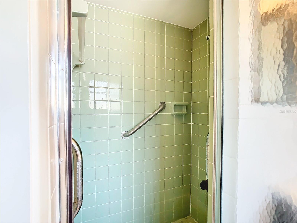
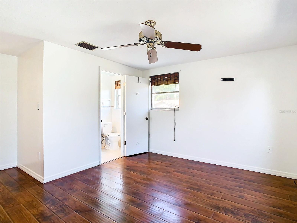
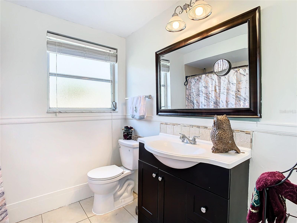
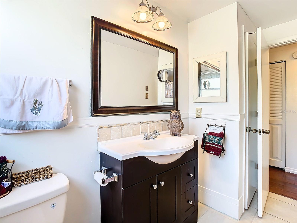
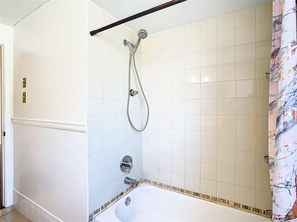
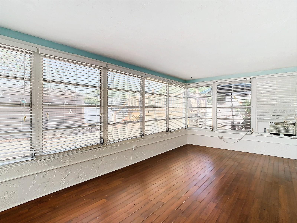
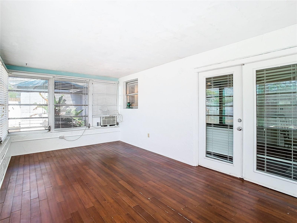
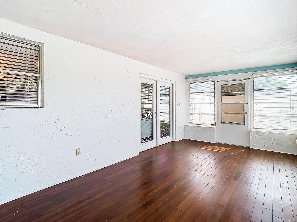
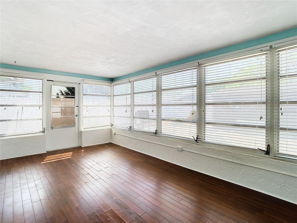
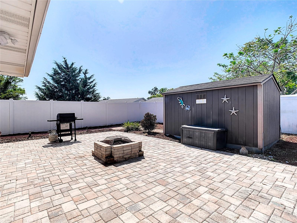
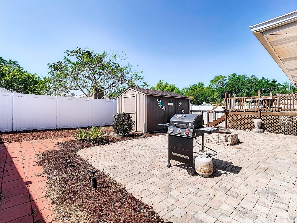
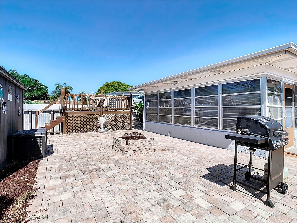
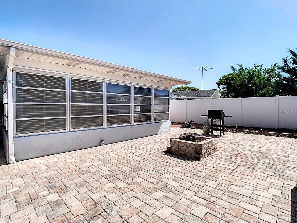
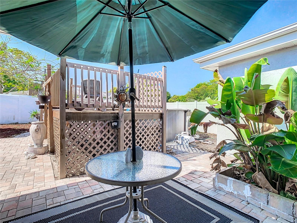
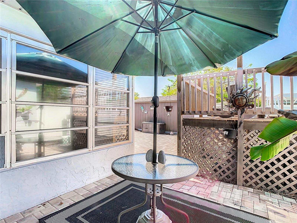
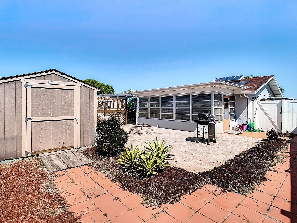
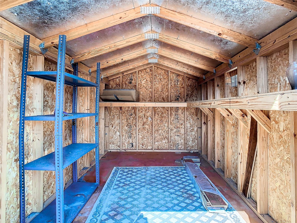
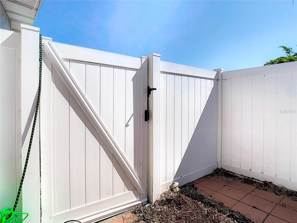
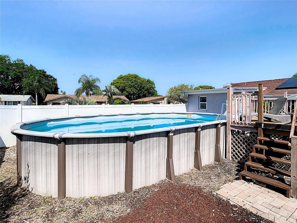
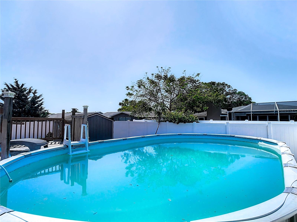
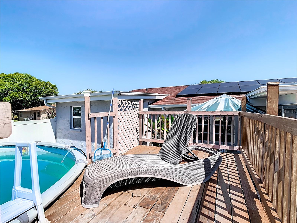
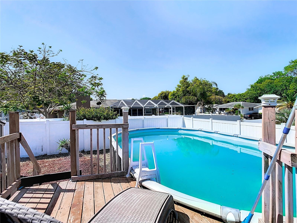
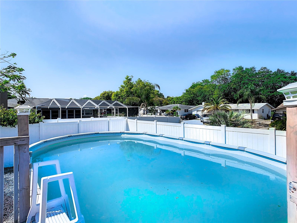
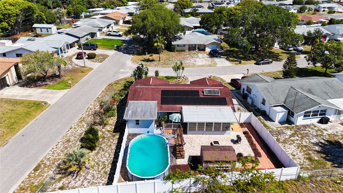
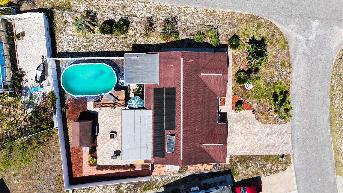
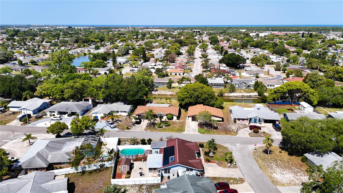
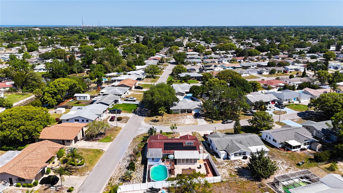
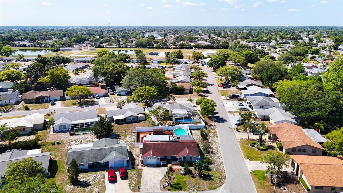
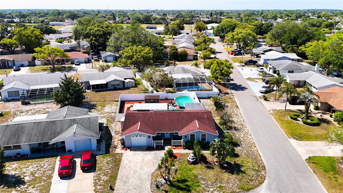
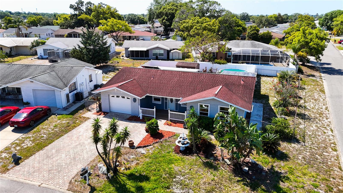
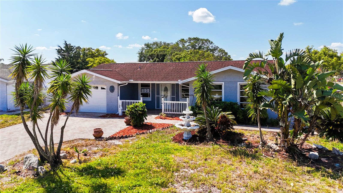
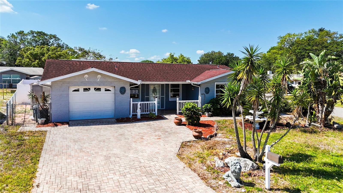
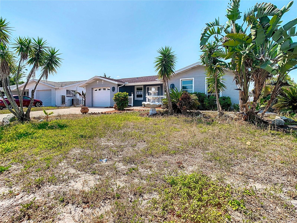
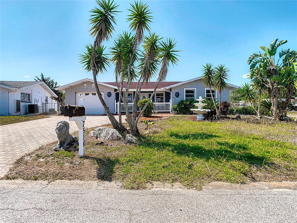
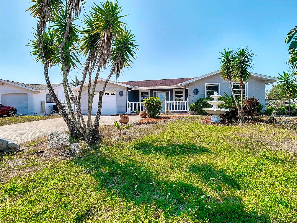
- MLS#: T3522333 ( Residential )
- Street Address: 7514 Spirea Drive
- Viewed: 28
- Price: $310,000
- Price sqft: $155
- Waterfront: No
- Year Built: 1978
- Bldg sqft: 1996
- Bedrooms: 2
- Total Baths: 3
- Full Baths: 3
- Garage / Parking Spaces: 1
- Days On Market: 172
- Additional Information
- Geolocation: 28.3057 / -82.6903
- County: PASCO
- City: PORT RICHEY
- Zipcode: 34668
- Subdivision: Jasmine Lakes
- Elementary School: Fox Hollow Elementary PO
- Middle School: Bayonet Point Middle PO
- High School: Fivay High PO
- Provided by: CHARLES RUTENBERG REALTY INC
- Contact: Mariam Wassef
- 727-538-9200
- DMCA Notice
-
DescriptionImmaculate 2 bed, 3 full bath, so much value in this house *pool home* in port richey, fl. *solar panel* are included at *no extra cost*, so you will enjoy a lower electric bill. Updated with granite countertops, backsplash, and new light fixtures. It has stainless steel appliances, vinyl plank flooring, and fresh paint. The home features a large paved driveway with extra parking spaces. An oversized car garage with a utility room. The master suite is handicap accessible shower with its own entrance. Guest bedroom has its own private bathroom and there is a third guest full bathroom inside the home located between living room and 2 bedrooms. A spacious florida room could be easily used as a 3rd bedroom or a bonus room office, den, game room, etc. Oversized fenced backyard is perfect for dog runs, family bbq and entertainment. The private backyard also has an oversized shed for extra storage and another storage unit on the side of the home. Paved entertainment patio with a working fire pit and a deck leads to the ** splash pool** with a pool deck adds value to your new home. **roof 2021. **flat roof 2020**. **solar panels 2021 all paid**. **water heater 2018, and a. C 2022**. Furniture is not included but negotiable. This home is definitely family friendly/ investor friendly /airbnb or first time home buyers. No flood zone! No hoa. No cdd. Currently being rented on airbnb and can also do great long term rent.
Property Location and Similar Properties
All
Similar
Features
Appliances
- Dishwasher
- Disposal
- Electric Water Heater
- Range
- Range Hood
- Refrigerator
Home Owners Association Fee
- 0.00
Carport Spaces
- 0.00
Close Date
- 0000-00-00
Cooling
- Central Air
Country
- US
Covered Spaces
- 0.00
Exterior Features
- Private Mailbox
- Rain Gutters
- Sidewalk
- Sliding Doors
- Storage
Fencing
- Fenced
- Vinyl
Flooring
- Ceramic Tile
- Laminate
Garage Spaces
- 1.00
Heating
- Central
- Electric
- Solar
High School
- Fivay High-PO
Insurance Expense
- 0.00
Interior Features
- Ceiling Fans(s)
- Living Room/Dining Room Combo
- Solid Wood Cabinets
- Split Bedroom
Legal Description
- JASMINE LAKES UNIT 7-C PB 13 PG 136 LOT 1193 OR 7955 PG 1743
Levels
- One
Living Area
- 1696.00
Lot Features
- In County
- Irregular Lot
- Near Public Transit
- Sidewalk
- Paved
Middle School
- Bayonet Point Middle-PO
Area Major
- 34668 - Port Richey
Net Operating Income
- 0.00
Occupant Type
- Vacant
Open Parking Spaces
- 0.00
Other Expense
- 0.00
Other Structures
- Shed(s)
- Storage
Parcel Number
- 15-25-16-077C-00001-1930
Parking Features
- Driveway
- Garage Door Opener
- Guest
Pets Allowed
- Yes
Pool Features
- Above Ground
- Deck
- Vinyl
Possession
- Close of Escrow
Property Type
- Residential
Roof
- Shingle
School Elementary
- Fox Hollow Elementary-PO
Sewer
- Public Sewer
Tax Year
- 2023
Township
- 25S
Utilities
- BB/HS Internet Available
- Cable Available
- Electricity Connected
- Public
- Water Connected
Views
- 28
Virtual Tour Url
- https://www.propertypanorama.com/instaview/stellar/T3522333
Water Source
- Public
Year Built
- 1978
Zoning Code
- R4
Listing Data ©2024 Pinellas/Central Pasco REALTOR® Organization
The information provided by this website is for the personal, non-commercial use of consumers and may not be used for any purpose other than to identify prospective properties consumers may be interested in purchasing.Display of MLS data is usually deemed reliable but is NOT guaranteed accurate.
Datafeed Last updated on October 16, 2024 @ 12:00 am
©2006-2024 brokerIDXsites.com - https://brokerIDXsites.com
Sign Up Now for Free!X
Call Direct: Brokerage Office: Mobile: 727.710.4938
Registration Benefits:
- New Listings & Price Reduction Updates sent directly to your email
- Create Your Own Property Search saved for your return visit.
- "Like" Listings and Create a Favorites List
* NOTICE: By creating your free profile, you authorize us to send you periodic emails about new listings that match your saved searches and related real estate information.If you provide your telephone number, you are giving us permission to call you in response to this request, even if this phone number is in the State and/or National Do Not Call Registry.
Already have an account? Login to your account.

