
- Jackie Lynn, Broker,GRI,MRP
- Acclivity Now LLC
- Signed, Sealed, Delivered...Let's Connect!
Featured Listing

12976 98th Street
- Home
- Property Search
- Search results
- 5388 Greenbrook Drive, SARASOTA, FL 34238
Property Photos
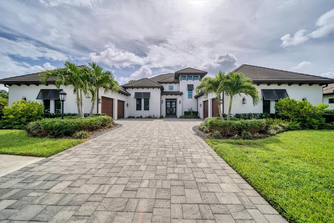

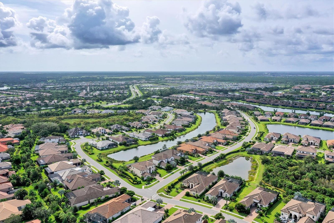
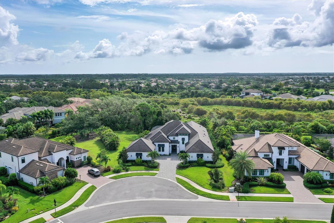
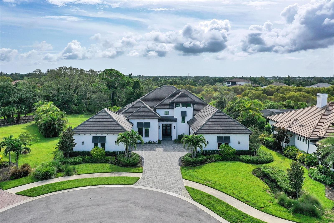
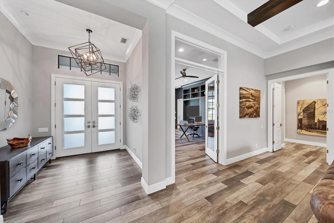
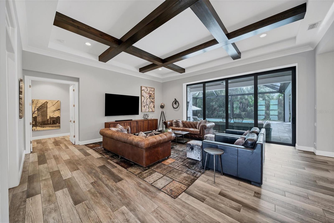
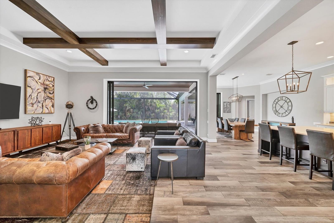
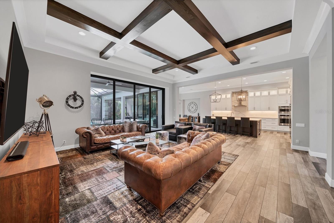
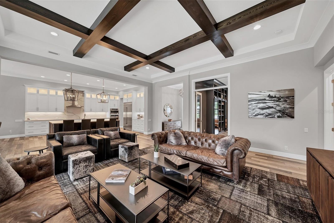
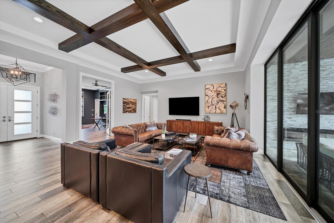
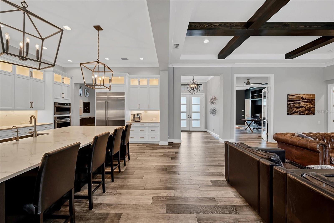
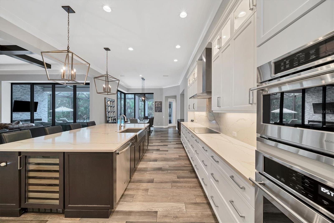
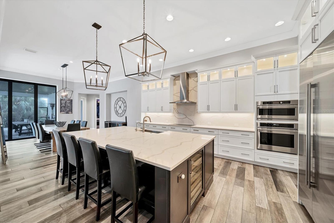
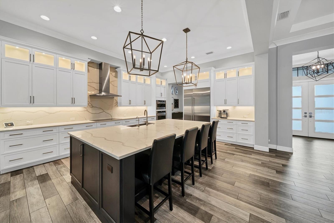
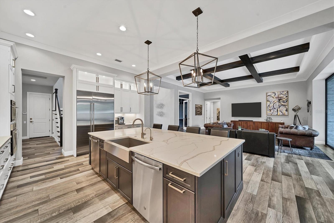
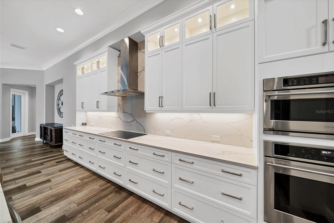
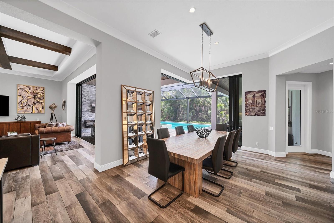
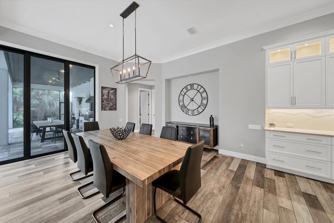
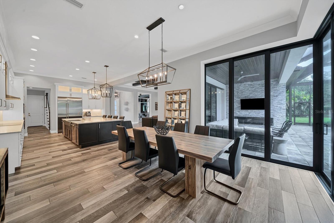
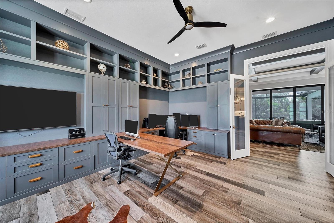
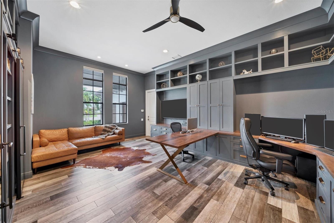
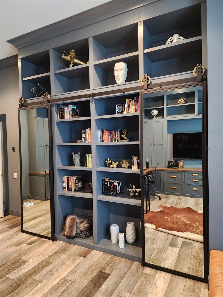
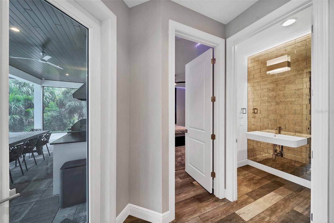
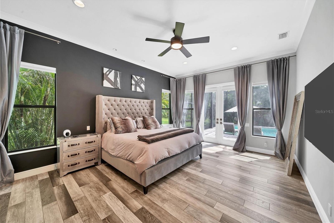
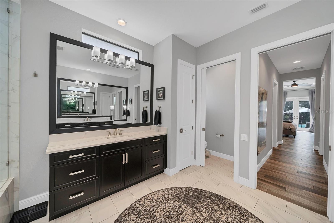

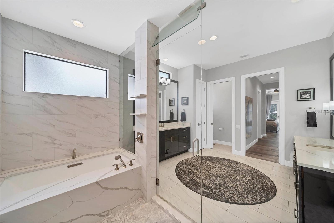
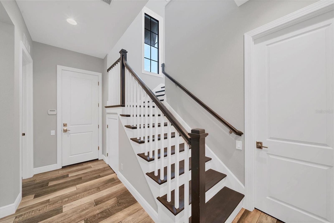
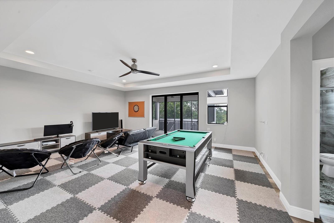
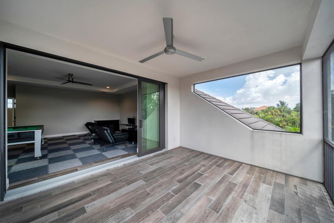
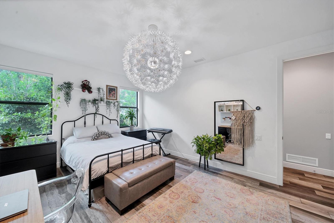
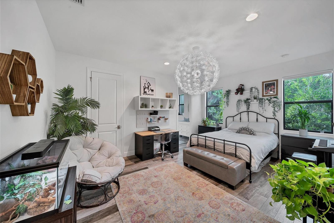
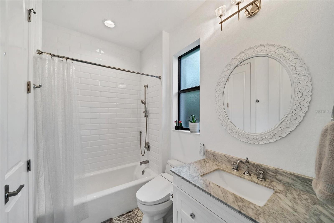
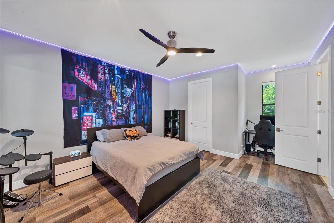
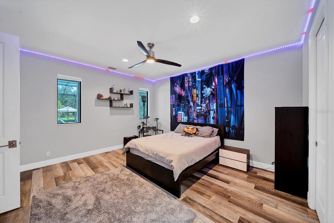
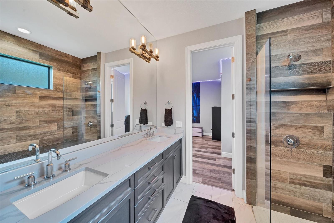
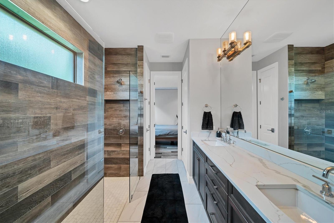
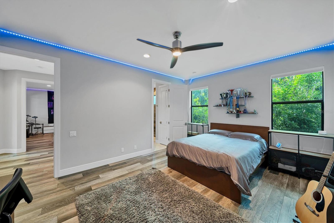
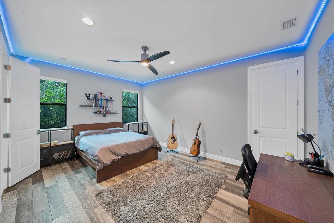
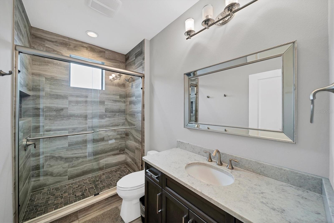
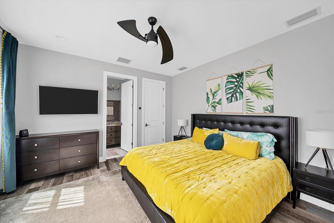
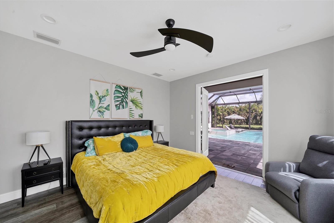
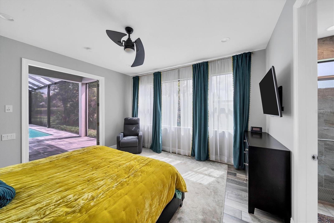
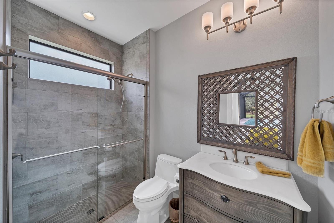
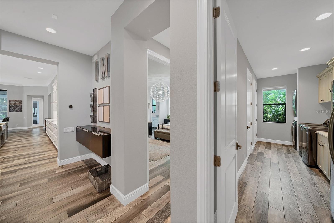
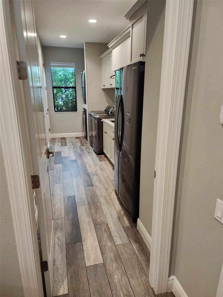

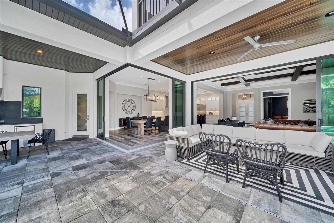
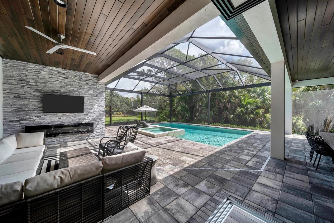
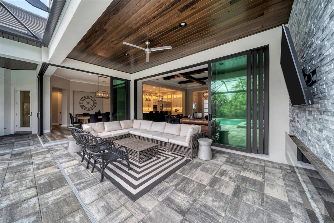
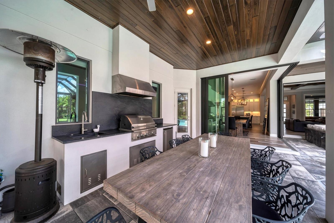
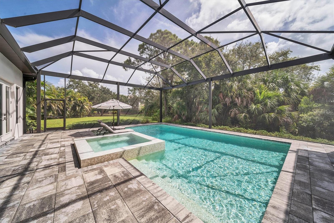
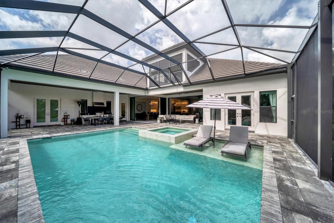
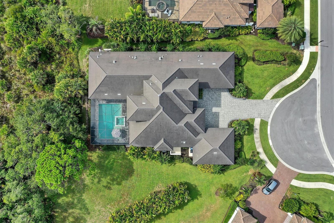
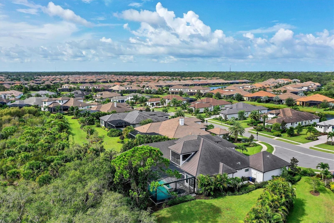
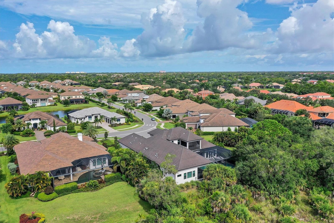

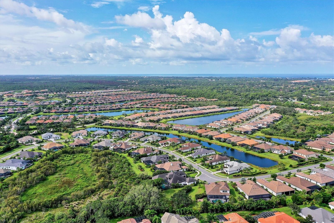
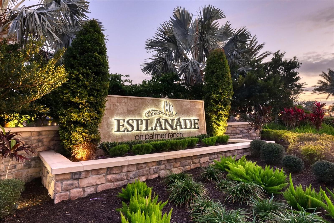
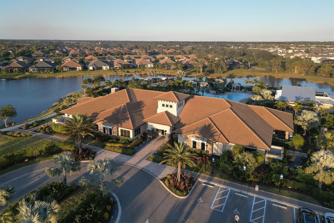
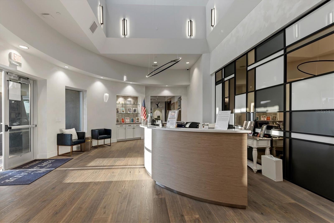
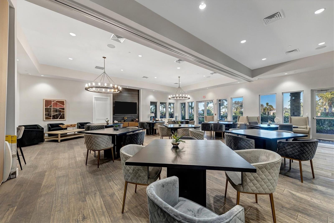
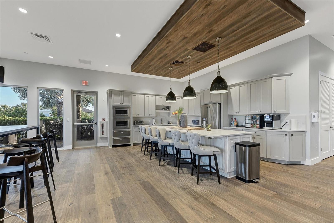

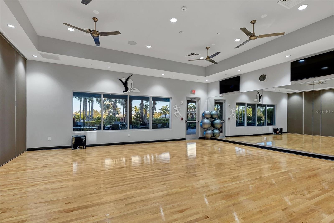
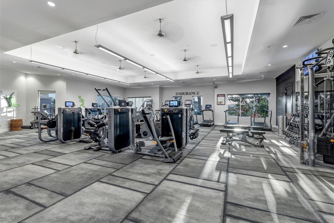
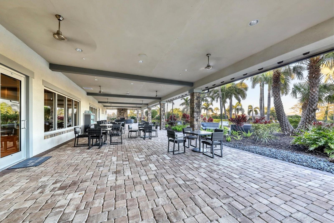
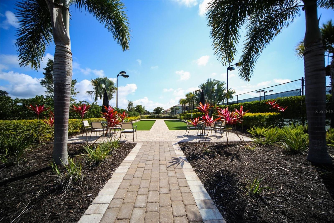
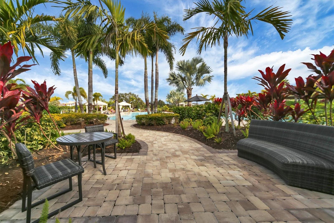
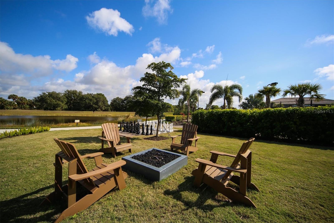
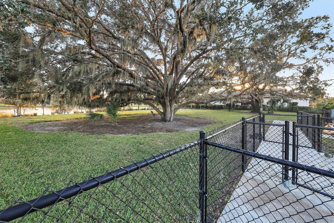
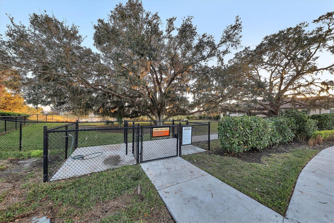
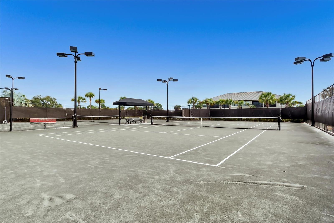
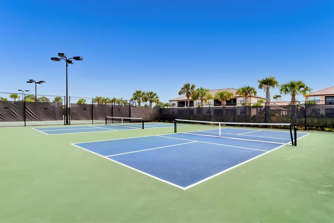
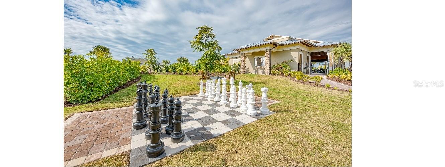
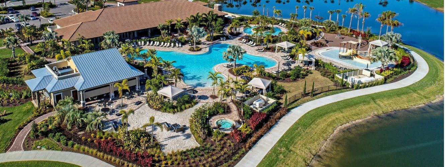
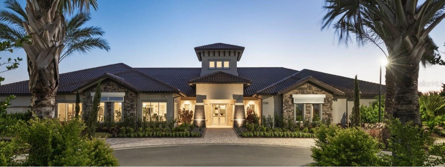
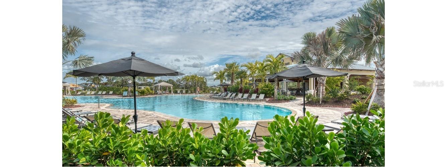
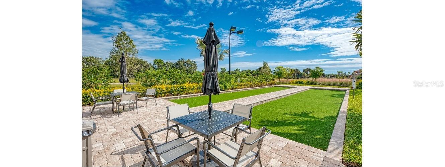
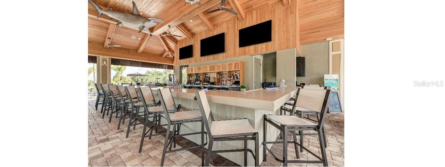
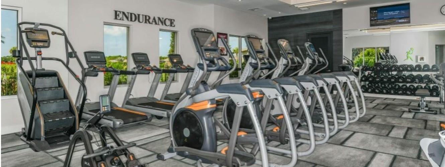
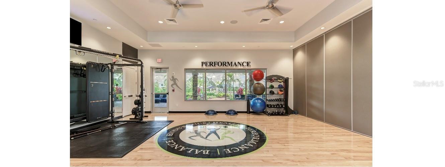
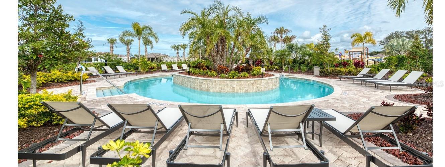

- MLS#: T3521713 ( Residential )
- Street Address: 5388 Greenbrook Drive
- Viewed: 24
- Price: $2,950,000
- Price sqft: $391
- Waterfront: No
- Year Built: 2018
- Bldg sqft: 7536
- Bedrooms: 5
- Total Baths: 6
- Full Baths: 5
- 1/2 Baths: 1
- Garage / Parking Spaces: 4
- Days On Market: 173
- Additional Information
- Geolocation: 27.2104 / -82.4597
- County: SARASOTA
- City: SARASOTA
- Zipcode: 34238
- Subdivision: Legacy Estspalmer Ranch Ph I
- Elementary School: Laurel Nokomis Elementary
- Middle School: Laurel Nokomis Middle
- High School: Venice Senior High
- Provided by: HOMECOIN.COM
- Contact: Jonathan Minerick
- 888-400-2513
- DMCA Notice
-
DescriptionFor the first time since the neighborhood sold out, seize the opportunity to own an exceptional Arthur Rutenberg custom home in the esteemed maintenance free Legacy Estates at Esplanade on Palmer Ranch. With the backyard facing the preserve, this exquisite home sits on one of the largest and most private lots in the community. Boasting a meticulously designed 5 bedroom split floor plan with custom built closets, including a guest suite with a separate outside entrance, an oversized custom built home office, and an upper level flex room that can effortlessly transform into a game room or sixth bedroom complete with an en suite bath, closet and balcony, this residence perfectly balances privacy and communal living. Vanishing pocket sliding doors and soaring 12 foot ceilings merge with the outdoor oasis that beckons with an oversized heated salt water pool and spa, panoramic lanai screens, and a custom built in outdoor kitchen. Culinary enthusiasts will be enthralled by the GE Monogram appliances, double dish washers, an Advantium oven, a Subzero refrigerator, a wine refrigerator, and a large walk in pantry. Modern convenience takes center stage, showcased by the oversized 4 car garages, prewired security cameras, cat 6 wiring, dual energy efficient AC units with 7 different zones, double washers and dryers and a second full size refrigerator in the laundry room, impact windows, hurricane bunker room, and a pad prewired for a generator, ensuring your peace of mind. Smart home features such as Nest thermostats, garage doors, lighting, pool/spa controls and front door locks all controlled from your phone offer contemporary comfort. Embrace resort style living with the community's array of amenities, including a lifestyle director and a full social calendar, an elegant amenity center, a full service restaurant, an athletic center, beach entry community pool, resistance pool, tennis, pickleball, bocce courts, multiple dog parks, walking trails, and a private Legacy Trail access down the street from the house, making this home the ultimate haven of elegance and sophistication amidst a vibrant community.
Property Location and Similar Properties
All
Similar
Features
Appliances
- Built-In Oven
- Convection Oven
- Cooktop
- Dishwasher
- Disposal
- Dryer
- Electric Water Heater
- Exhaust Fan
- Freezer
- Ice Maker
- Kitchen Reverse Osmosis System
- Microwave
- Range Hood
- Refrigerator
- Tankless Water Heater
- Washer
- Wine Refrigerator
Association Amenities
- Clubhouse
- Fitness Center
- Gated
- Lobby Key Required
- Maintenance
- Park
- Pickleball Court(s)
- Playground
- Pool
- Recreation Facilities
- Security
- Spa/Hot Tub
- Tennis Court(s)
- Trail(s)
Home Owners Association Fee
- 1740.00
Home Owners Association Fee Includes
- Pool
- Maintenance Grounds
- Management
- Private Road
- Recreational Facilities
- Security
Association Name
- Melissa Smith
Association Phone
- 941-444-9146
Builder Model
- Custom
Builder Name
- Arthur Rutenberg
Carport Spaces
- 0.00
Close Date
- 0000-00-00
Cooling
- Central Air
- Zoned
Country
- US
Covered Spaces
- 0.00
Exterior Features
- Balcony
- Irrigation System
- Outdoor Grill
- Outdoor Kitchen
- Rain Gutters
- Sidewalk
- Sliding Doors
- Sprinkler Metered
- Tennis Court(s)
Flooring
- Tile
Garage Spaces
- 4.00
Heating
- Central
- Electric
- Zoned
High School
- Venice Senior High
Insurance Expense
- 0.00
Interior Features
- Built-in Features
- Ceiling Fans(s)
- Crown Molding
- Eat-in Kitchen
- High Ceilings
- In Wall Pest System
- Kitchen/Family Room Combo
- Living Room/Dining Room Combo
- Open Floorplan
- Pest Guard System
- Primary Bedroom Main Floor
- Solid Surface Counters
- Solid Wood Cabinets
- Split Bedroom
- Stone Counters
- Thermostat
- Tray Ceiling(s)
- Walk-In Closet(s)
- Window Treatments
Legal Description
- LOT 147
- LEGACY ESTATES ON PALMER RANCH PHASE 1
- PB 50 PG 42
Levels
- Two
Living Area
- 5041.00
Lot Features
- Oversized Lot
- Sidewalk
Middle School
- Laurel Nokomis Middle
Area Major
- 34238 - Sarasota/Sarasota Square
Net Operating Income
- 0.00
Occupant Type
- Owner
Open Parking Spaces
- 0.00
Other Expense
- 0.00
Other Structures
- Outdoor Kitchen
Parcel Number
- 0138030027
Parking Features
- Driveway
- Garage Door Opener
- Golf Cart Parking
- Ground Level
- Oversized
Pets Allowed
- Yes
Pool Features
- Auto Cleaner
- Deck
- Fiber Optic Lighting
- Heated
- In Ground
- Lighting
- Pool Alarm
- Salt Water
- Screen Enclosure
- Self Cleaning
- Tile
Property Type
- Residential
Roof
- Tile
School Elementary
- Laurel Nokomis Elementary
Sewer
- Public Sewer
Tax Year
- 2023
Township
- 38S
Utilities
- BB/HS Internet Available
- Cable Available
- Electricity Connected
- Fiber Optics
- Natural Gas Connected
- Phone Available
- Sewer Connected
- Sprinkler Recycled
- Underground Utilities
- Water Connected
View
- Trees/Woods
Views
- 24
Virtual Tour Url
- https://cmsphotography.hd.pics/5388-Greenbrook-Dr
Water Source
- Public
Year Built
- 2018
Zoning Code
- RSF1
Listing Data ©2024 Pinellas/Central Pasco REALTOR® Organization
The information provided by this website is for the personal, non-commercial use of consumers and may not be used for any purpose other than to identify prospective properties consumers may be interested in purchasing.Display of MLS data is usually deemed reliable but is NOT guaranteed accurate.
Datafeed Last updated on October 16, 2024 @ 12:00 am
©2006-2024 brokerIDXsites.com - https://brokerIDXsites.com
Sign Up Now for Free!X
Call Direct: Brokerage Office: Mobile: 727.710.4938
Registration Benefits:
- New Listings & Price Reduction Updates sent directly to your email
- Create Your Own Property Search saved for your return visit.
- "Like" Listings and Create a Favorites List
* NOTICE: By creating your free profile, you authorize us to send you periodic emails about new listings that match your saved searches and related real estate information.If you provide your telephone number, you are giving us permission to call you in response to this request, even if this phone number is in the State and/or National Do Not Call Registry.
Already have an account? Login to your account.

