
- Jackie Lynn, Broker,GRI,MRP
- Acclivity Now LLC
- Signed, Sealed, Delivered...Let's Connect!
Featured Listing

12976 98th Street
- Home
- Property Search
- Search results
- 11873 Mile Marsh Drive, RIVERVIEW, FL 33569
Property Photos
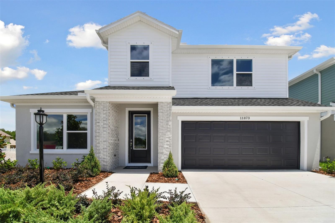

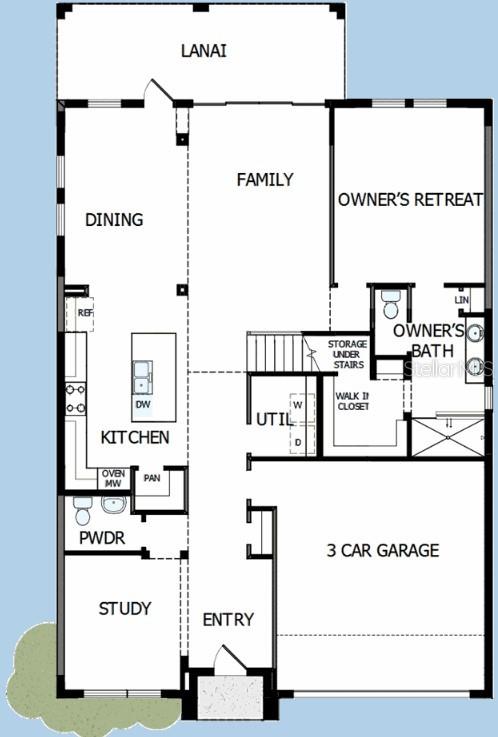
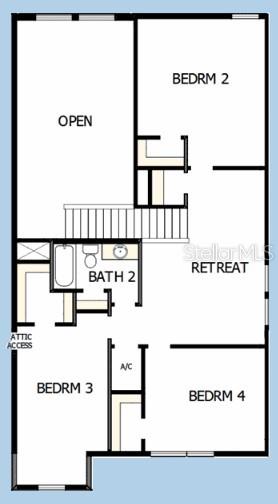
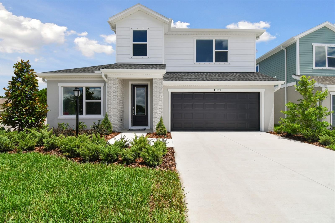
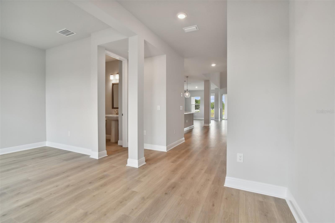
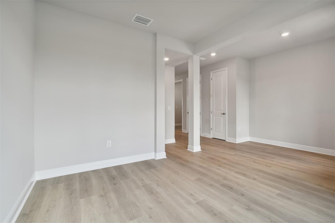
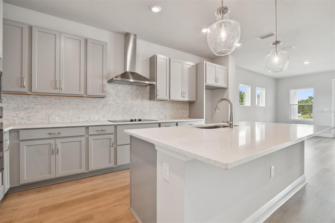
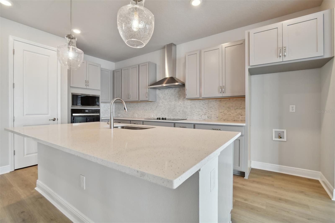
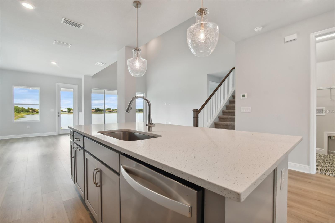
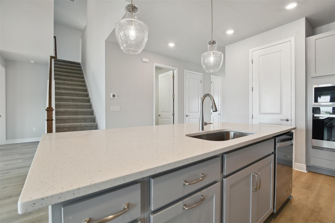
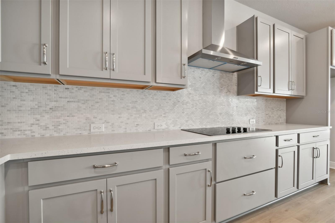
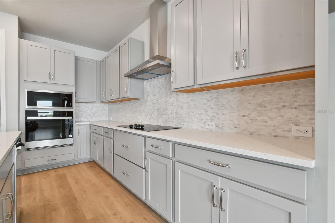
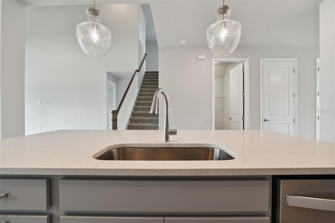
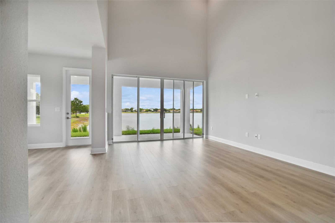
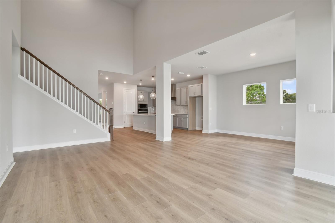
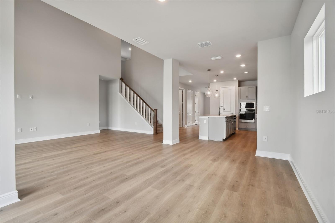
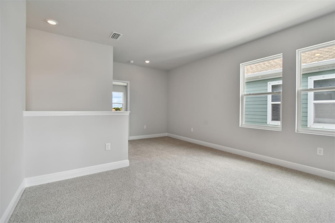
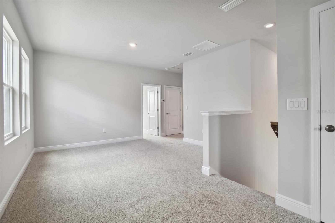
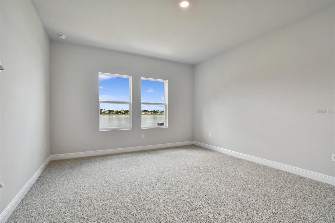

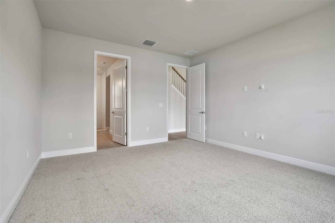
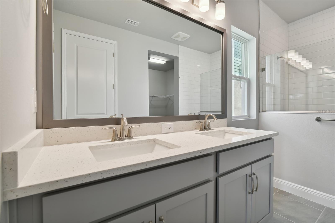
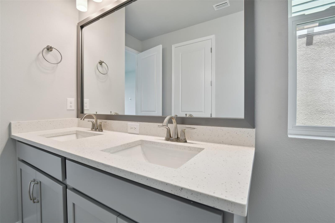
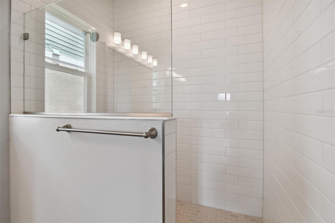
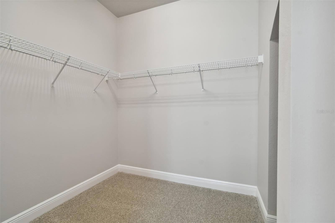
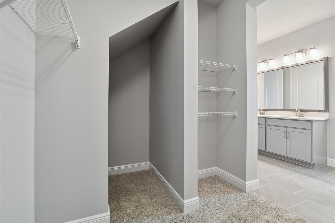
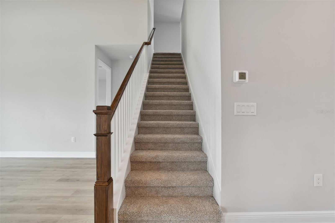
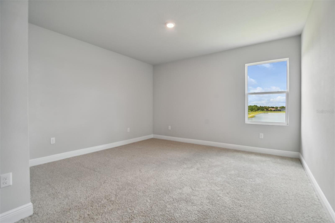
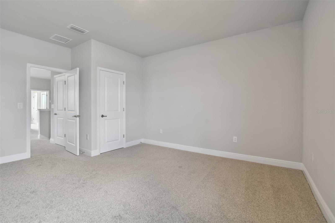
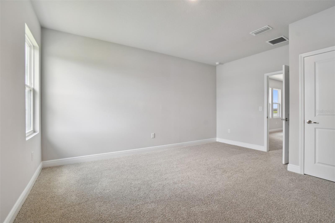
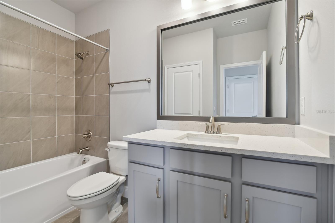
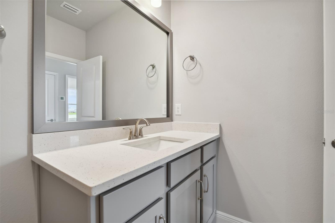
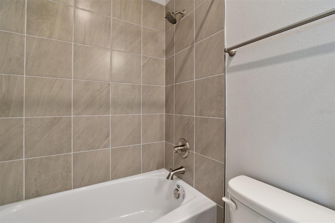
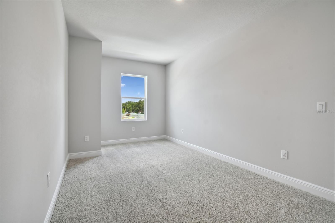

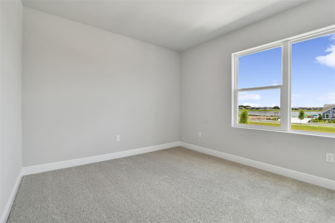
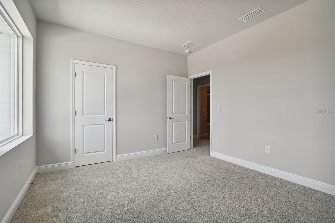
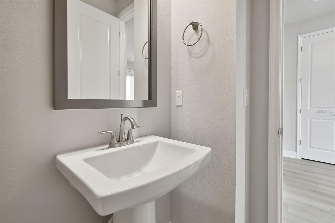
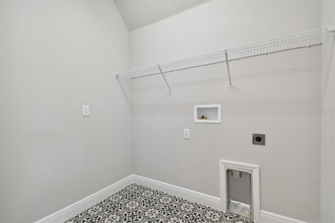
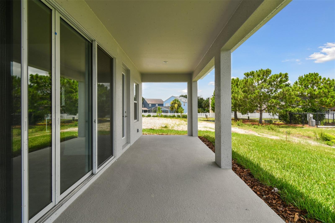
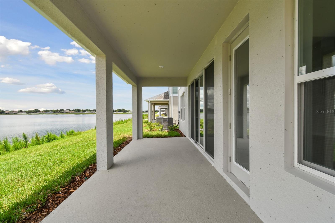

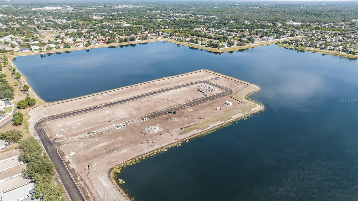
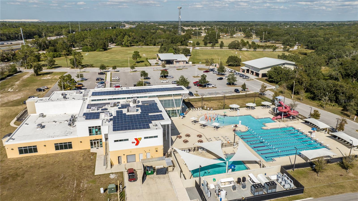
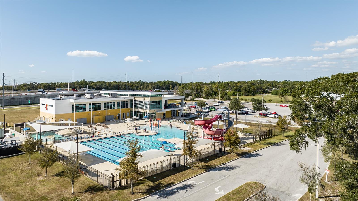
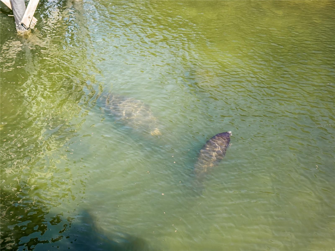
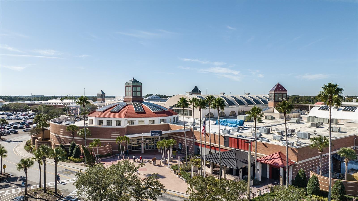
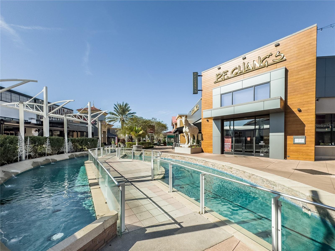
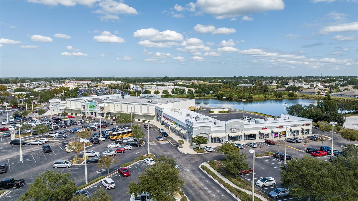







- MLS#: T3519738 ( Residential )
- Street Address: 11873 Mile Marsh Drive
- Viewed: 20
- Price: $579,990
- Price sqft: $170
- Waterfront: No
- Year Built: 2024
- Bldg sqft: 3402
- Bedrooms: 4
- Total Baths: 3
- Full Baths: 2
- 1/2 Baths: 1
- Garage / Parking Spaces: 2
- Days On Market: 181
- Additional Information
- Geolocation: 27.8283 / -82.3182
- County: HILLSBOROUGH
- City: RIVERVIEW
- Zipcode: 33569
- Subdivision: Peninsula At Rhodine Lake
- Elementary School: Sessums HB
- Middle School: Rodgers HB
- High School: Riverview HB
- Provided by: WEEKLEY HOMES REALTY COMPANY
- Contact: Robert St. Pierre
- 866-493-3553
- DMCA Notice
-
DescriptionBuild your dream home with The Burgert floor plan by David Weekley Homes in Riverview, FL. Whether youre creating new memories with those you love or merely going about your day to day life, the open family and dining spaces will provide a lovely backdrop.Gather around the kitchen island to enjoy delectable treats and celebrate special achievements. Its easy to wake up on the right side of the bed in the Owners Retreat, which includes an en suite bathroom and walk in closet. Three junior bedrooms with large closets, a shared full bathroom and a spacious retreat grace the second level of this home. Entertaining guests and working from home can both be picture perfect in the impressive study.
Property Location and Similar Properties
All
Similar
Features
Appliances
- Built-In Oven
- Cooktop
- Dishwasher
- Microwave
- Range Hood
Home Owners Association Fee
- 447.00
Association Name
- Lake Homeowners Assoc.
- Inc.
Builder Model
- The Burgert
Builder Name
- David Weekley Homes
Carport Spaces
- 0.00
Close Date
- 0000-00-00
Cooling
- Zoned
Country
- US
Covered Spaces
- 0.00
Exterior Features
- Hurricane Shutters
- Irrigation System
- Rain Gutters
Flooring
- Carpet
- Laminate
Furnished
- Unfurnished
Garage Spaces
- 2.00
Heating
- Heat Pump
High School
- Riverview-HB
Insurance Expense
- 0.00
Interior Features
- High Ceilings
- Open Floorplan
- Thermostat
- Walk-In Closet(s)
Legal Description
- PENINSULA AT RHODINE LAKE LOT 2
Levels
- Two
Living Area
- 2718.00
Middle School
- Rodgers-HB
Area Major
- 33569 - Riverview
Net Operating Income
- 0.00
New Construction Yes / No
- Yes
Occupant Type
- Vacant
Open Parking Spaces
- 0.00
Other Expense
- 0.00
Parcel Number
- U-33-30-20-D3X-000000-00002.0
Parking Features
- Garage Door Opener
Pets Allowed
- Yes
Property Condition
- Completed
Property Type
- Residential
Roof
- Shingle
School Elementary
- Sessums-HB
Sewer
- Public Sewer
Style
- Craftsman
Tax Year
- 2023
Township
- 30
Utilities
- Underground Utilities
View
- Water
Views
- 20
Virtual Tour Url
- https://149.photos/tours/david-weekley-tampa/3446ff56-fd0c-11ee-a840-42010a800310
Water Source
- Public
Year Built
- 2024
Zoning Code
- RESI
Listing Data ©2024 Pinellas/Central Pasco REALTOR® Organization
The information provided by this website is for the personal, non-commercial use of consumers and may not be used for any purpose other than to identify prospective properties consumers may be interested in purchasing.Display of MLS data is usually deemed reliable but is NOT guaranteed accurate.
Datafeed Last updated on October 16, 2024 @ 12:00 am
©2006-2024 brokerIDXsites.com - https://brokerIDXsites.com
Sign Up Now for Free!X
Call Direct: Brokerage Office: Mobile: 727.710.4938
Registration Benefits:
- New Listings & Price Reduction Updates sent directly to your email
- Create Your Own Property Search saved for your return visit.
- "Like" Listings and Create a Favorites List
* NOTICE: By creating your free profile, you authorize us to send you periodic emails about new listings that match your saved searches and related real estate information.If you provide your telephone number, you are giving us permission to call you in response to this request, even if this phone number is in the State and/or National Do Not Call Registry.
Already have an account? Login to your account.

