
- Jackie Lynn, Broker,GRI,MRP
- Acclivity Now LLC
- Signed, Sealed, Delivered...Let's Connect!
No Properties Found
- Home
- Property Search
- Search results
- 114 Pine Hollow Drive 114, ENGLEWOOD, FL 34223
Property Photos
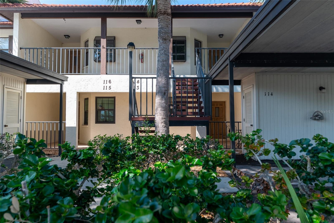

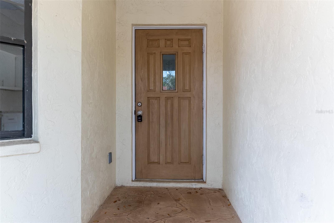
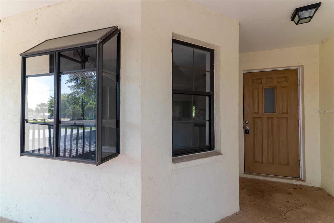
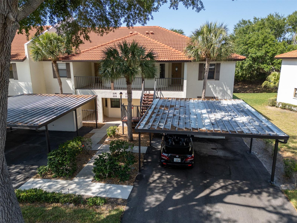
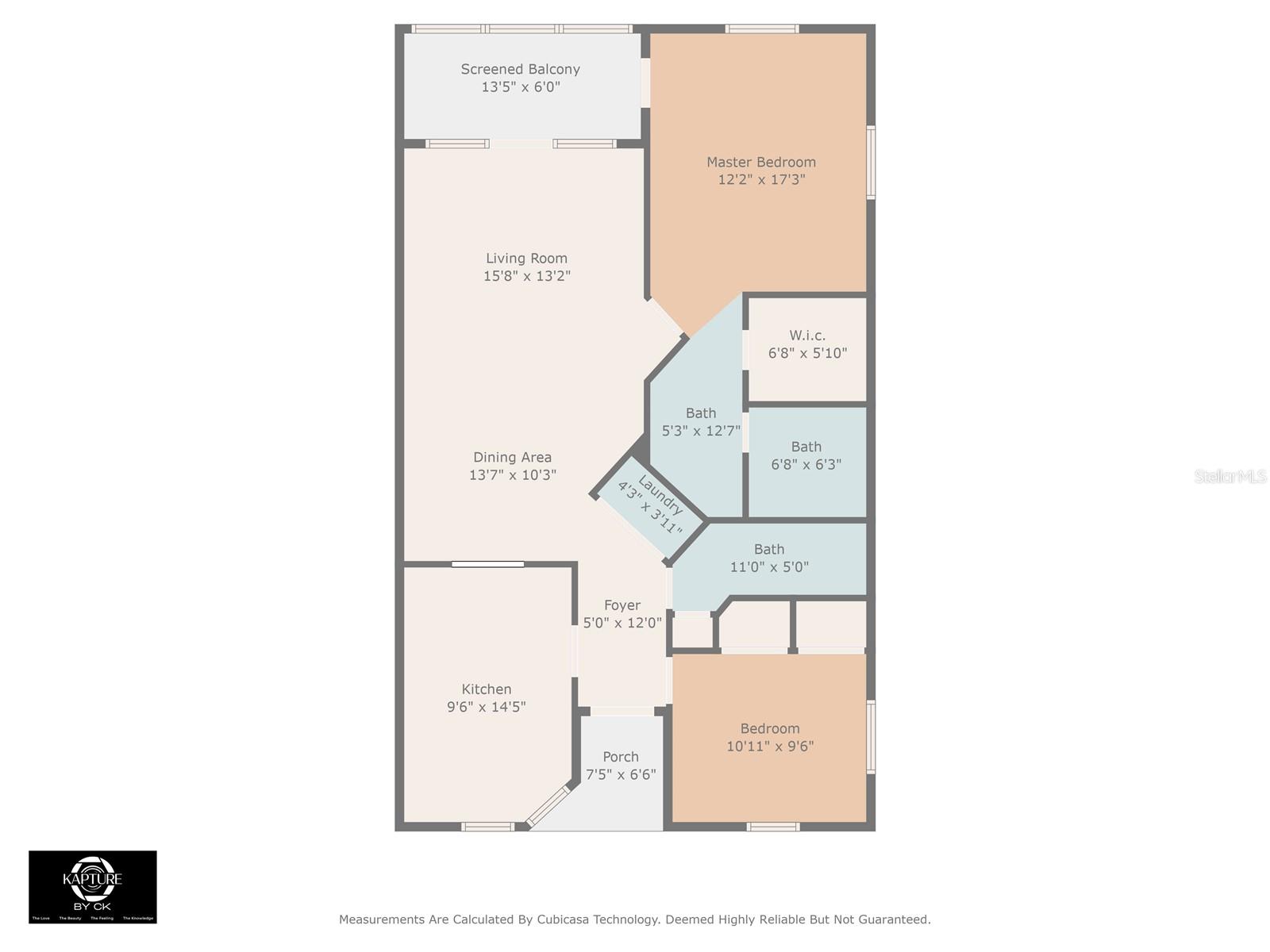
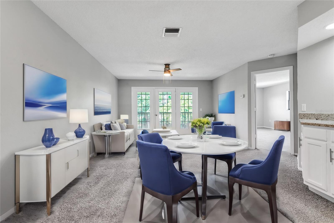
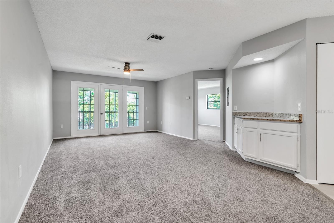
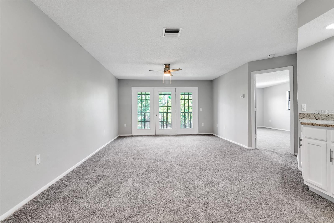
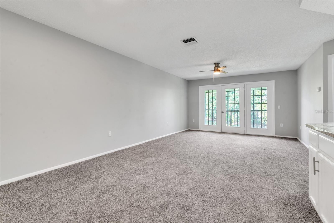
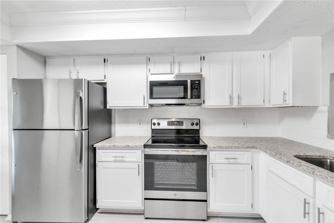
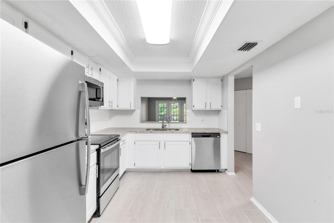
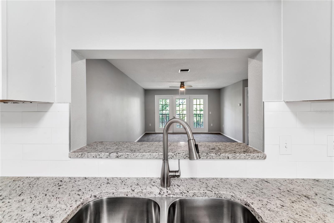
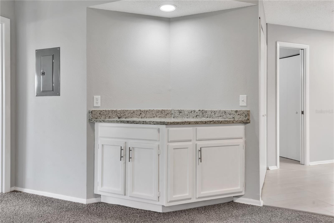
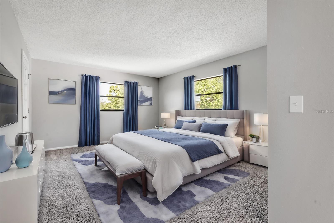
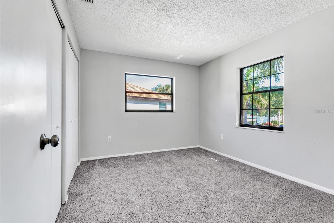
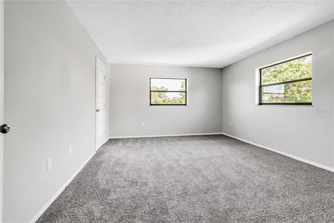
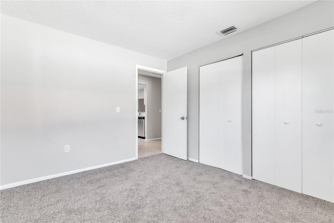
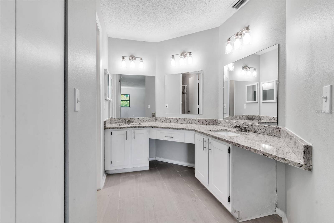
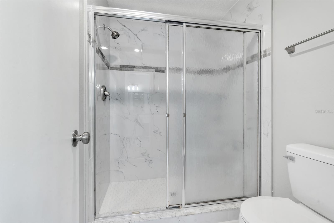
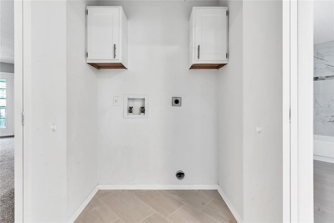
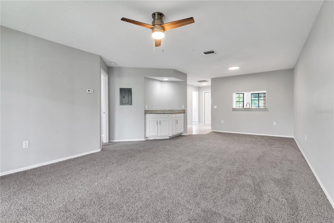
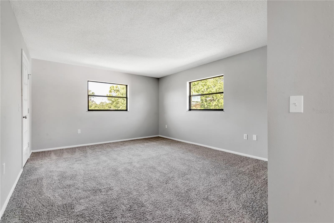
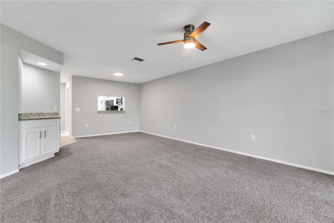
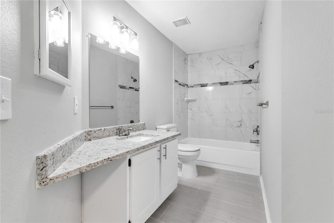
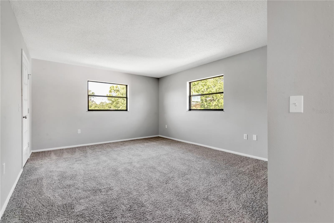
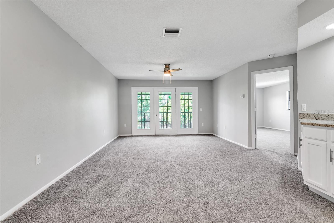
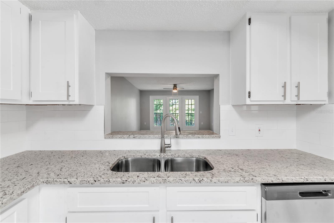
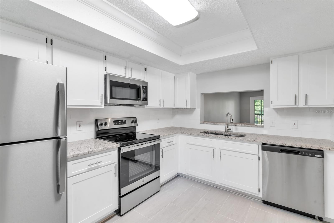
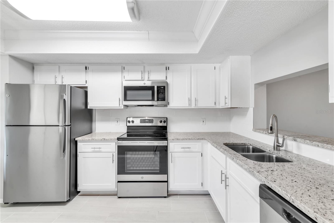
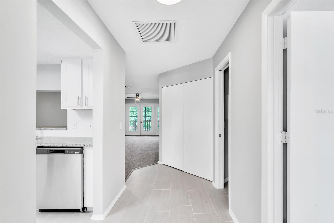
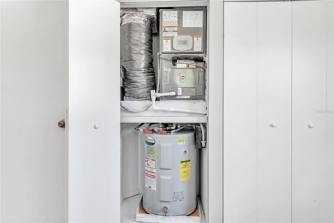
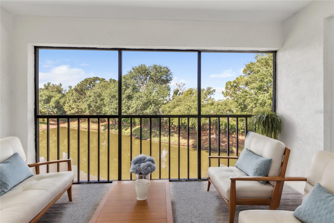
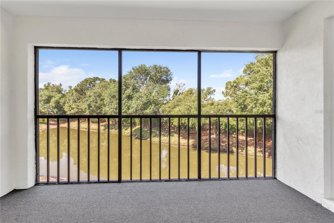
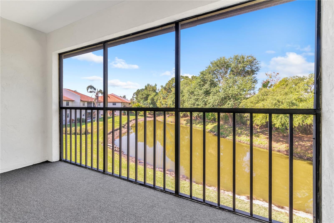
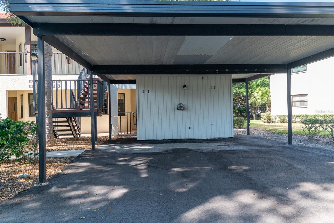
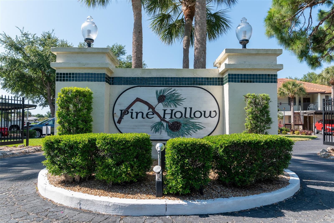
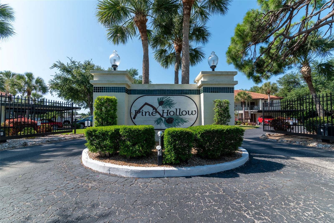
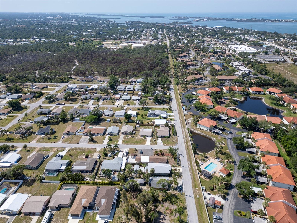
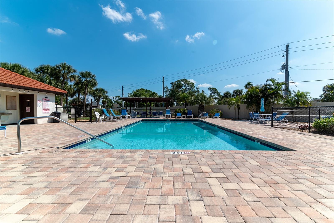
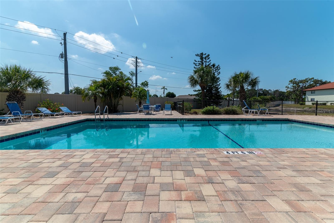
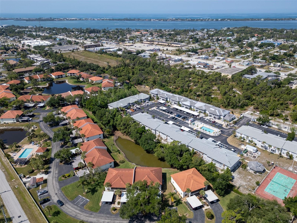
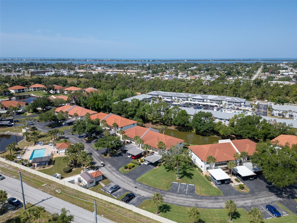
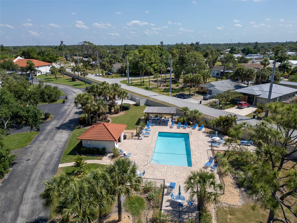
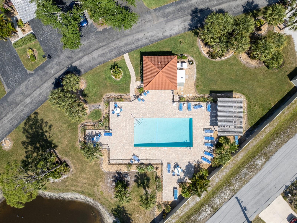
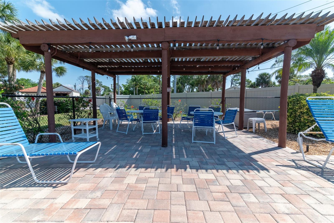
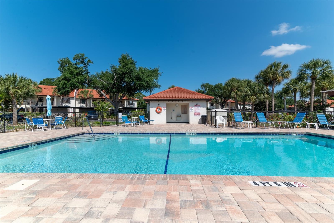
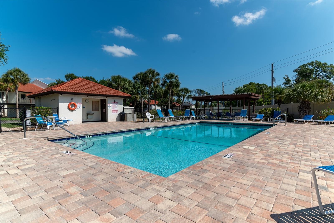
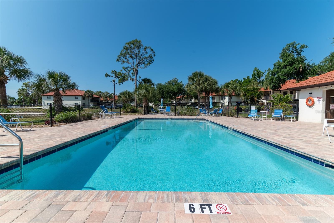
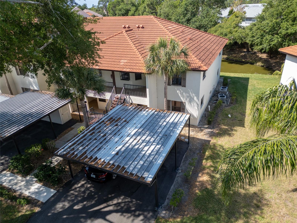
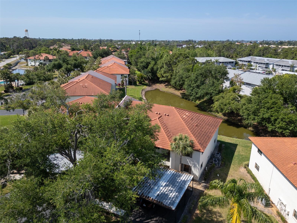
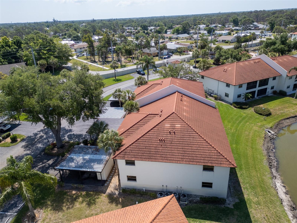
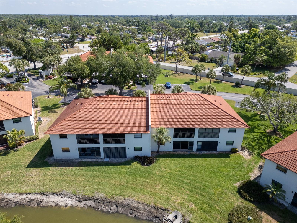
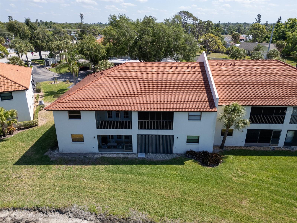
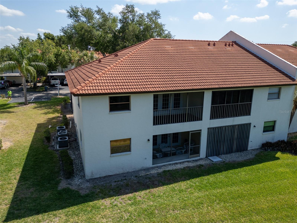
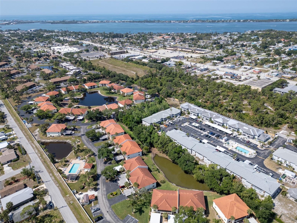
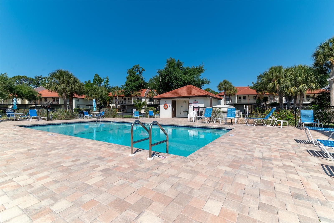
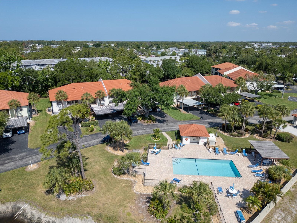
- MLS#: T3519393 ( Residential )
- Street Address: 114 Pine Hollow Drive 114
- Viewed: 67
- Price: $234,000
- Price sqft: $210
- Waterfront: No
- Year Built: 1989
- Bldg sqft: 1112
- Bedrooms: 2
- Total Baths: 2
- Full Baths: 2
- Days On Market: 429
- Acreage: 13.42 acres
- Additional Information
- Geolocation: 26.9598 / -82.3498
- County: SARASOTA
- City: ENGLEWOOD
- Zipcode: 34223
- Subdivision: Pine Hollow
- Building: Pine Hollow
- Provided by: REALNET FLORIDA REAL ESTATE
- Contact: Greg Vander Wel
- 813-288-8000

- DMCA Notice
-
DescriptionThis home was professionally inspected by a Contractor following Hurricanes Helene and Milton, and Im pleased to report it sustained no damage from the storms. Rarely available 2 bedroom 2 bath completely updated in Pine Hollow gated community located in Englewood. Turn Key and ready for anyone looking to live the Florida lifestyle! Tastefully updated through out with light and bright finishes! Shaker style cabinets with brushed nickel pulls in the kitchen as well as new subway tile backsplash and 3 mm granite counter tops. New matching stainless steel stove, microwave and dishwasher, under mount kitchen sink and new tile floors highlight the kitchen. Common areas all feature new neutral color paint, new carpet and padding, new upgraded lighting featuring LED for energy conservations. Both bedrooms feature new carpet and new paint. The bathrooms feature new tile floors, shaker style cabinets with brushed nickel pulls, brushed nickel lighting and granite countertops. If you are looking for an oasis these bathrooms will check the box! New upgraded tile tub and shower surrounds with decorative inserts and brushed nickel accessories. Come see this renovated condo and stay to enjoy the pond views from the screened in patio. Sit, relax and take it all in! Prime location 1/2 mile to farmers market on Dearborn along with restaurants, festivals and shopping! Boat ramp is less than 2 miles away with access to the Gulf of Mexico in minutes along with world famous beaches. Theres so much to do outside of the complex you will never be looking for something to do. Or stay in the complex and float in your community heated pool! Covered assigned parking and storage area on 1st floor.
Property Location and Similar Properties
All
Similar






Features
Appliances
- Dishwasher
- Dryer
- Microwave
- Range
- Refrigerator
Home Owners Association Fee
- 362.00
Home Owners Association Fee Includes
- Pool
- Escrow Reserves Fund
- Insurance
- Maintenance Structure
- Maintenance Grounds
- Management
- Pest Control
- Sewer
- Trash
- Water
Association Name
- Capstone
Association Phone
- (941)-554-8838
Carport Spaces
- 0.00
Close Date
- 0000-00-00
Cooling
- Central Air
Country
- US
Covered Spaces
- 0.00
Exterior Features
- Balcony
Flooring
- Laminate
Garage Spaces
- 0.00
Heating
- Central
Insurance Expense
- 0.00
Interior Features
- Ceiling Fans(s)
- Kitchen/Family Room Combo
- Open Floorplan
Legal Description
- UNIT 114 PINE HOLLOW
Levels
- One
Living Area
- 1112.00
Area Major
- 34223 - Englewood
Net Operating Income
- 0.00
Occupant Type
- Vacant
Open Parking Spaces
- 0.00
Other Expense
- 0.00
Parcel Number
- 0853041014
Pets Allowed
- Cats OK
- Dogs OK
Property Type
- Residential
Roof
- Shingle
Sewer
- Public Sewer
Tax Year
- 2022
Unit Number
- 114
Utilities
- Public
Views
- 67
Virtual Tour Url
- https://www.propertypanorama.com/instaview/stellar/T3519393
Water Source
- Public
Year Built
- 1989
Listing Data ©2025 Pinellas/Central Pasco REALTOR® Organization
The information provided by this website is for the personal, non-commercial use of consumers and may not be used for any purpose other than to identify prospective properties consumers may be interested in purchasing.Display of MLS data is usually deemed reliable but is NOT guaranteed accurate.
Datafeed Last updated on June 26, 2025 @ 12:00 am
©2006-2025 brokerIDXsites.com - https://brokerIDXsites.com
Sign Up Now for Free!X
Call Direct: Brokerage Office: Mobile: 727.710.4938
Registration Benefits:
- New Listings & Price Reduction Updates sent directly to your email
- Create Your Own Property Search saved for your return visit.
- "Like" Listings and Create a Favorites List
* NOTICE: By creating your free profile, you authorize us to send you periodic emails about new listings that match your saved searches and related real estate information.If you provide your telephone number, you are giving us permission to call you in response to this request, even if this phone number is in the State and/or National Do Not Call Registry.
Already have an account? Login to your account.

