
- Jackie Lynn, Broker,GRI,MRP
- Acclivity Now LLC
- Signed, Sealed, Delivered...Let's Connect!
Featured Listing

12976 98th Street
- Home
- Property Search
- Search results
- 176 4th Avenue Ne 1601, ST PETERSBURG, FL 33701
Property Photos
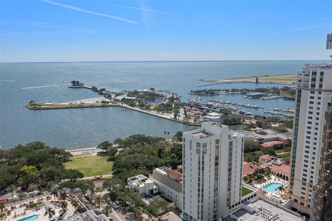

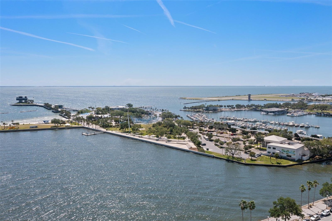
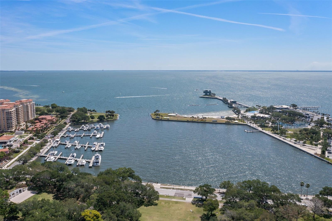
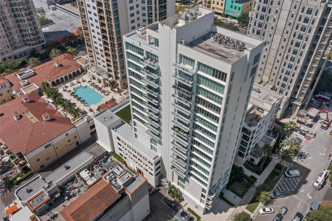
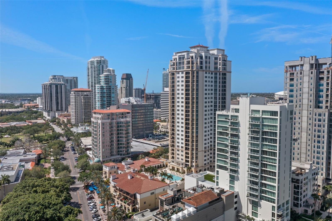
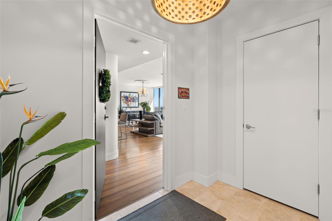
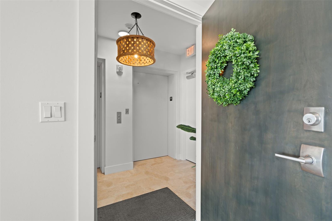
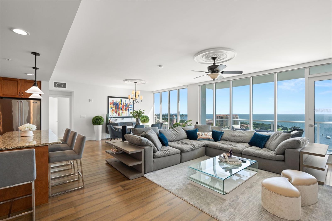
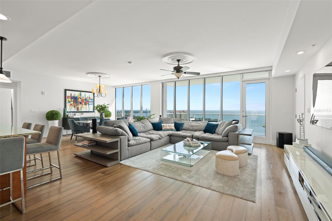
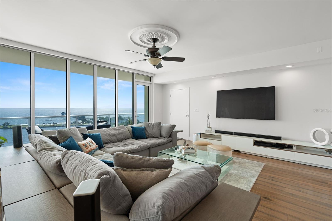
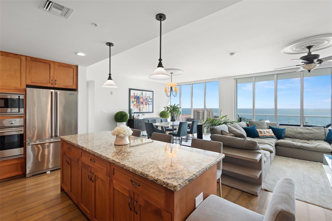
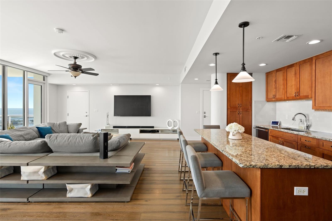
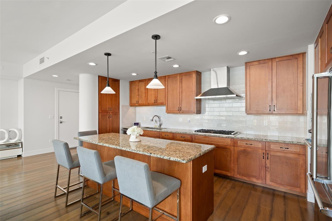
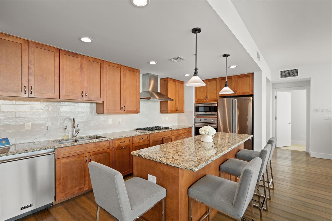
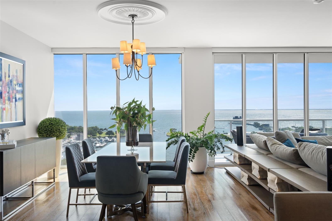
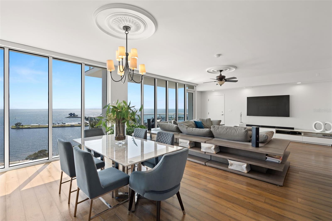
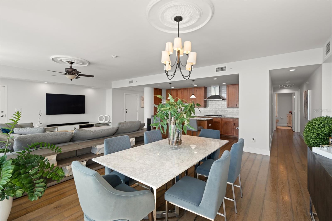
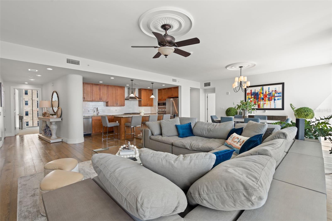
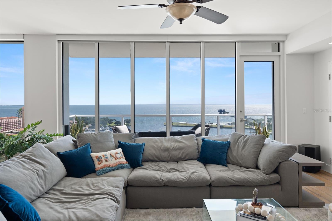
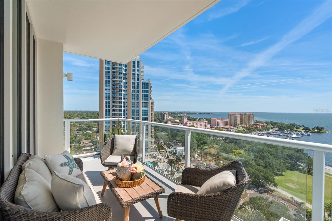
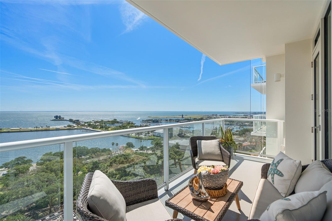
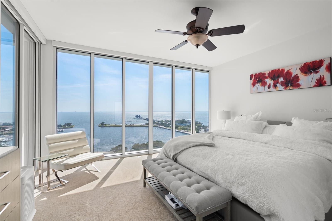
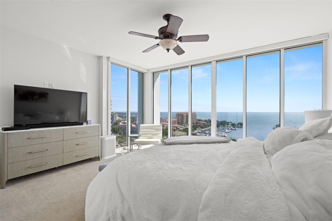
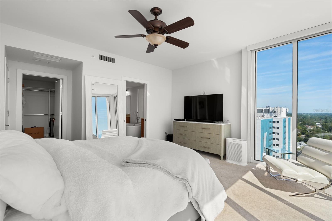
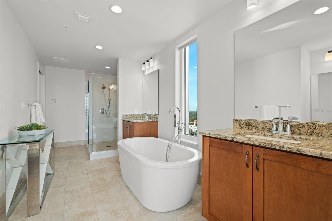
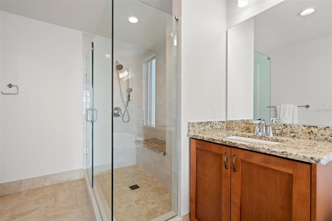
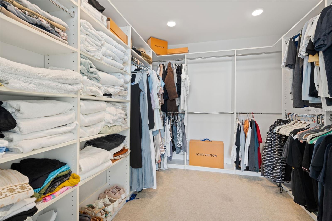
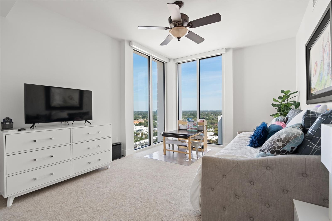
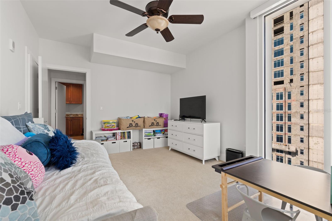
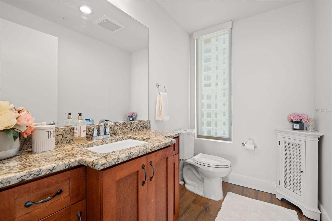
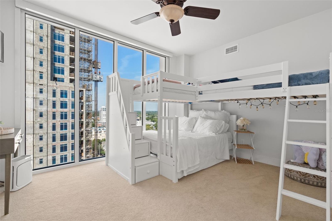
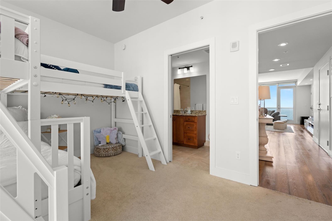
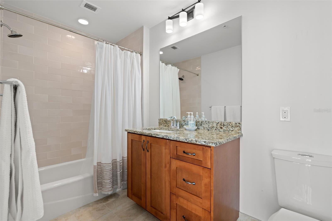
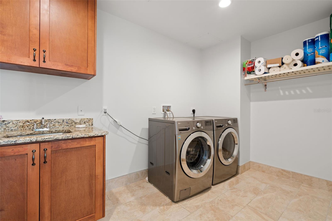
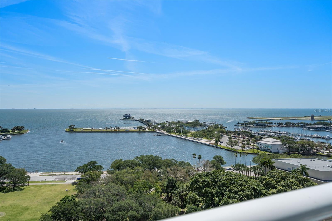
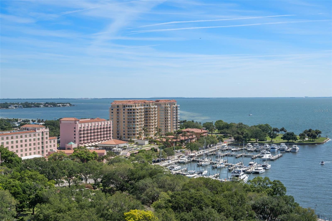
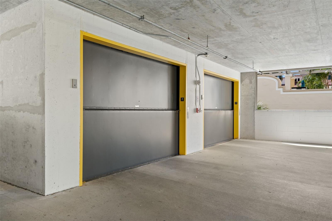
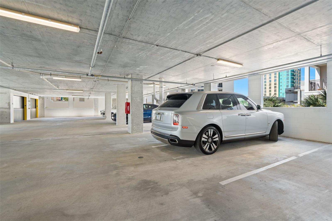
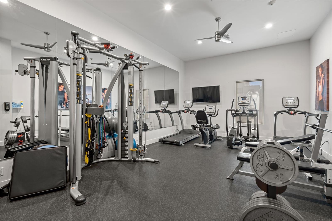
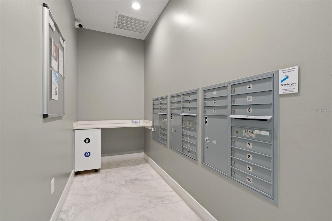
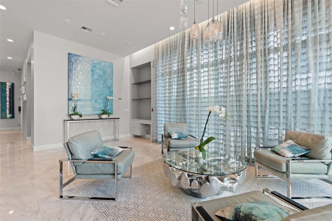
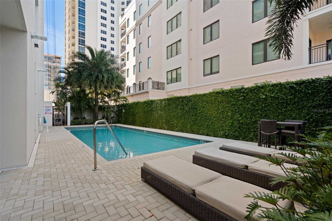
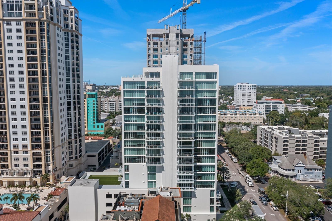
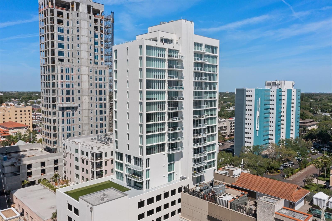
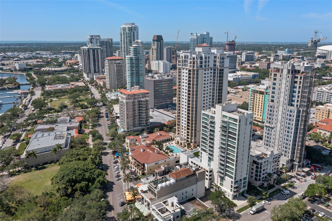
- MLS#: T3519222 ( Residential Lease )
- Street Address: 176 4th Avenue Ne 1601
- Viewed: 42
- Price: $11,500
- Price sqft: $5
- Waterfront: No
- Year Built: 2017
- Bldg sqft: 2265
- Bedrooms: 3
- Total Baths: 3
- Full Baths: 2
- 1/2 Baths: 1
- Garage / Parking Spaces: 2
- Days On Market: 184
- Additional Information
- Geolocation: 27.776 / -82.6327
- County: PINELLAS
- City: ST PETERSBURG
- Zipcode: 33701
- Subdivision: Bliss Condo
- Building: Bliss Condo
- Elementary School: North Shore Elementary PN
- Middle School: John Hopkins Middle PN
- High School: St. Petersburg High PN
- Provided by: PREMIER SOTHEBYS INTL REALTY
- Contact: Brian Miller
- 813-217-5288
- DMCA Notice
-
DescriptionBliss condominiums provide luxury living at its finest with every amenity imaginable in this unique building. In a prime position near downtown St. Petersburgs Beach Drive. Designed with privacy in mind, this 16th floor unit offers the seclusion of a single family home with only two units per floor and no shared walls between units. This three bedroom, 2.5 bath unit provides over 2,100 square feet of living space with unobstructed views of Tampa Bay from the living room and primary suite. The 19th floor offers building residents with use of an outdoor kitchen and lounge area, whirlpool spa and community gas grill all while enjoying beautiful views of the spectacular waterfront district. The first floor features a community heated pool and a lighted and fenced dog walk. State of the art vehicle elevator delivers you right to your parking level and elevator access leads right to your private lobby. Bliss is in distance to all of downtown St. Petersburgs finest attractions, Beach Drive, St. Petersburg Museum of Fine Arts, Vinoy Renaissance Resort, the St. Petersburg Yacht Club and many of the best restaurants, shopping and nightlife in the greater Tampa Bay area.
Property Location and Similar Properties
All
Similar
Features
Appliances
- Built-In Oven
- Convection Oven
- Cooktop
- Dishwasher
- Disposal
- Dryer
- Electric Water Heater
- Exhaust Fan
- Freezer
- Microwave
- Other
- Refrigerator
- Washer
Association Amenities
- Cable TV
- Clubhouse
- Elevator(s)
- Fitness Center
- Gated
- Lobby Key Required
- Maintenance
- Pool
- Security
- Spa/Hot Tub
- Storage
Home Owners Association Fee
- 0.00
Association Name
- First Service Residential/Elise Giordano
Carport Spaces
- 0.00
Close Date
- 0000-00-00
Cooling
- Central Air
Country
- US
Covered Spaces
- 0.00
Exterior Features
- Balcony
- Dog Run
- Irrigation System
- Lighting
- Outdoor Grill
- Outdoor Shower
- Sidewalk
- Storage
Flooring
- Carpet
- Wood
Furnished
- Negotiable
Garage Spaces
- 2.00
Heating
- Central
High School
- St. Petersburg High-PN
Insurance Expense
- 0.00
Interior Features
- Built-in Features
- Ceiling Fans(s)
- Dry Bar
- Eat-in Kitchen
- Elevator
- Kitchen/Family Room Combo
- Living Room/Dining Room Combo
- Open Floorplan
- Other
- Solid Surface Counters
- Solid Wood Cabinets
- Stone Counters
- Thermostat
- Walk-In Closet(s)
- Window Treatments
Levels
- One
Living Area
- 2120.00
Lot Features
- City Limits
- Near Public Transit
- Sidewalk
- Street One Way
- Paved
Middle School
- John Hopkins Middle-PN
Area Major
- 33701 - St Pete
Net Operating Income
- 0.00
Occupant Type
- Owner
Open Parking Spaces
- 0.00
Other Expense
- 0.00
Owner Pays
- Cable TV
- Electricity
- Insurance
- Internet
- Pest Control
- Pool Maintenance
- Sewer
- Taxes
- Trash Collection
- Water
Parcel Number
- 19-31-17-09260-000-1601
Parking Features
- Assigned
- Common
- Electric Vehicle Charging Station(s)
- Garage Door Opener
- On Street
- Under Building
Pets Allowed
- Breed Restrictions
- Yes
Property Condition
- Completed
Property Type
- Residential Lease
School Elementary
- North Shore Elementary-PN
Sewer
- Public Sewer
Tenant Pays
- Re-Key Fee
Unit Number
- 1601
Utilities
- Cable Available
- Street Lights
View
- City
- Park/Greenbelt
- Water
Views
- 42
Water Source
- Public
Year Built
- 2017
Listing Data ©2024 Pinellas/Central Pasco REALTOR® Organization
The information provided by this website is for the personal, non-commercial use of consumers and may not be used for any purpose other than to identify prospective properties consumers may be interested in purchasing.Display of MLS data is usually deemed reliable but is NOT guaranteed accurate.
Datafeed Last updated on October 17, 2024 @ 12:00 am
©2006-2024 brokerIDXsites.com - https://brokerIDXsites.com
Sign Up Now for Free!X
Call Direct: Brokerage Office: Mobile: 727.710.4938
Registration Benefits:
- New Listings & Price Reduction Updates sent directly to your email
- Create Your Own Property Search saved for your return visit.
- "Like" Listings and Create a Favorites List
* NOTICE: By creating your free profile, you authorize us to send you periodic emails about new listings that match your saved searches and related real estate information.If you provide your telephone number, you are giving us permission to call you in response to this request, even if this phone number is in the State and/or National Do Not Call Registry.
Already have an account? Login to your account.

