
- Jackie Lynn, Broker,GRI,MRP
- Acclivity Now LLC
- Signed, Sealed, Delivered...Let's Connect!
Featured Listing

12976 98th Street
- Home
- Property Search
- Search results
- 513 Montrose Avenue, TEMPLE TERRACE, FL 33617
Property Photos


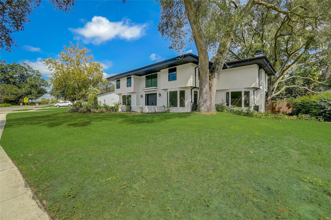

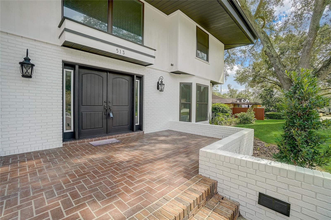
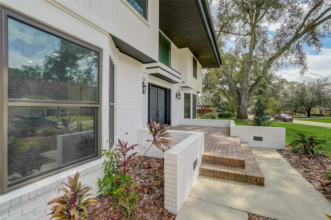
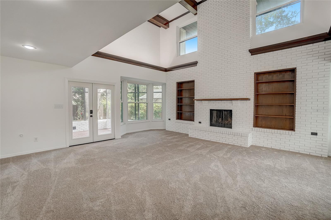
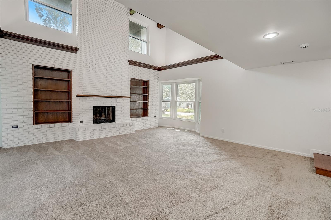
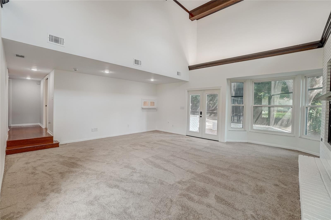
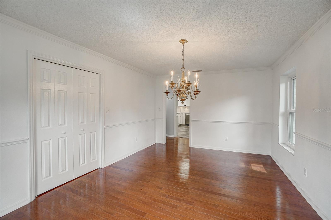
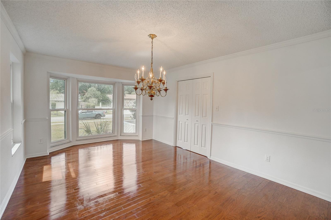
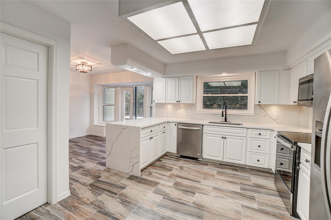
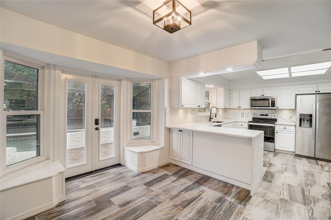
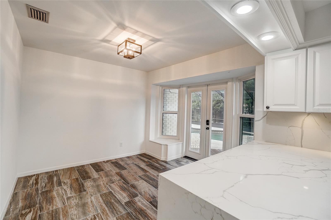

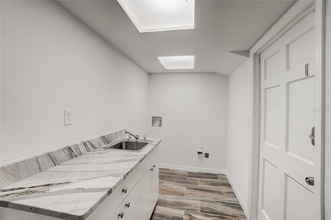
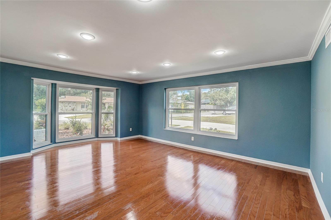
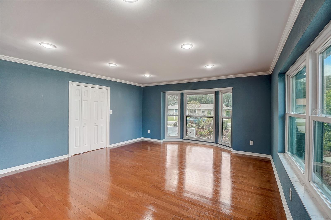

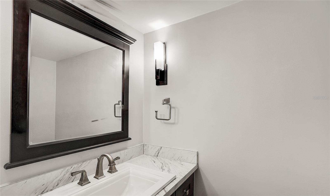
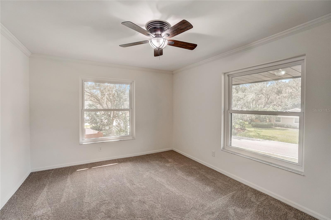
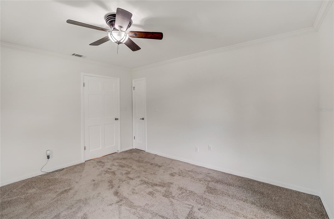
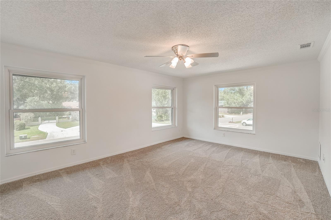
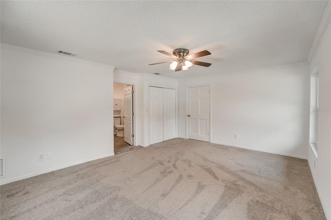
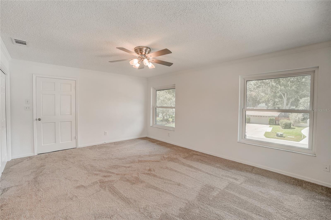

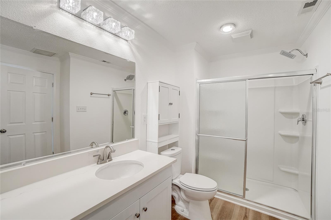
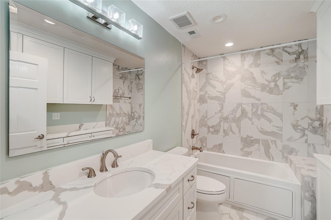
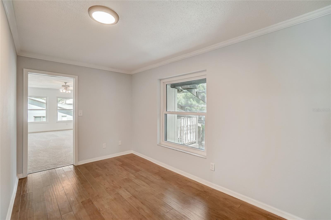
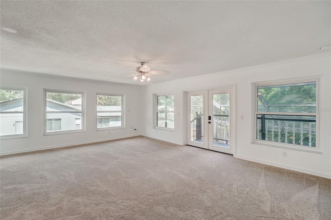

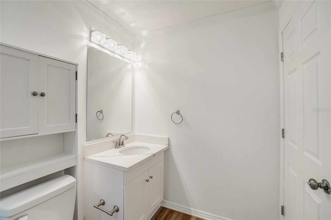
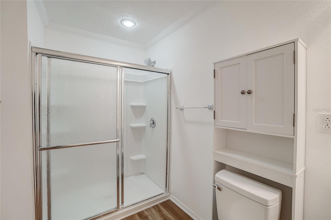
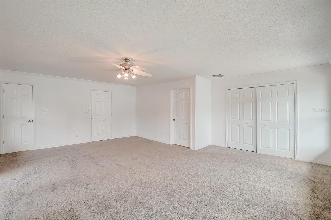
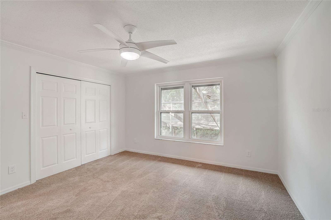
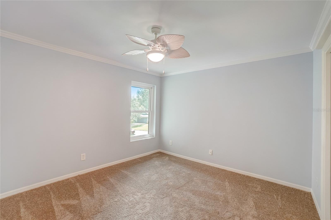
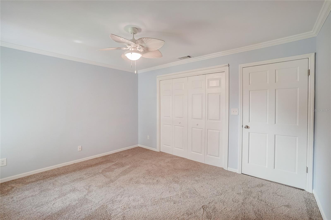
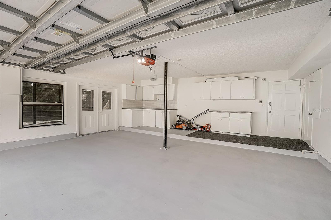
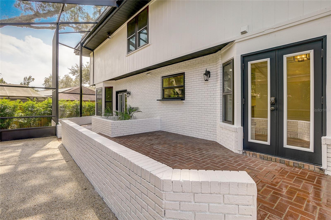
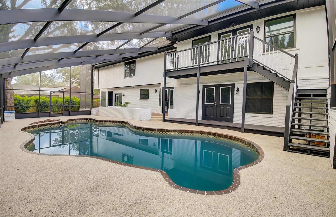
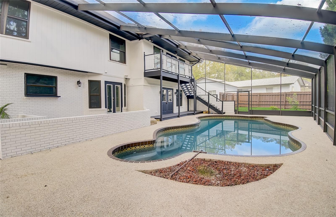
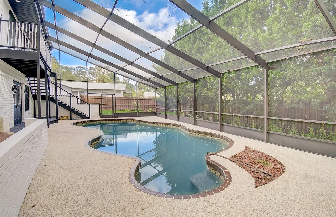
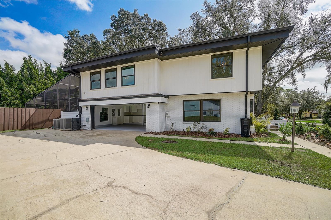

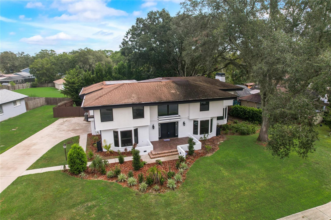
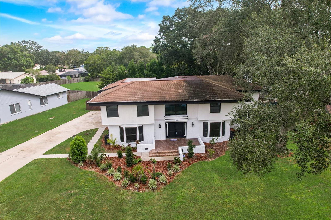
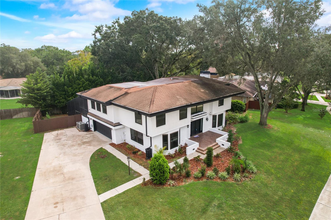
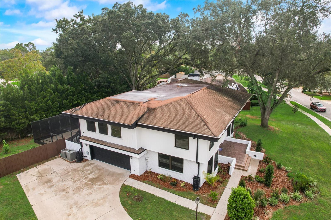
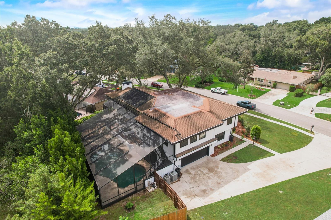
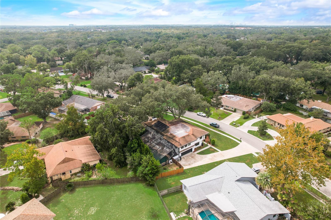

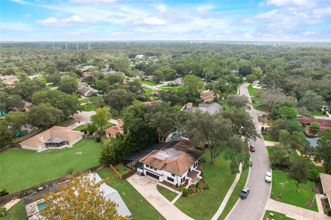
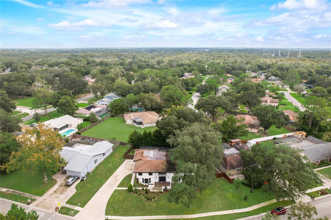
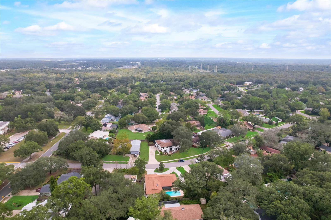
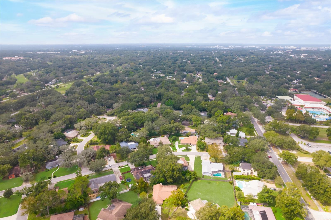
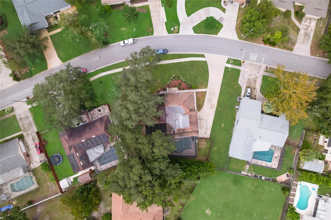
- MLS#: T3518275 ( Residential )
- Street Address: 513 Montrose Avenue
- Viewed: 44
- Price: $825,000
- Price sqft: $169
- Waterfront: No
- Year Built: 1978
- Bldg sqft: 4888
- Bedrooms: 5
- Total Baths: 4
- Full Baths: 3
- 1/2 Baths: 1
- Garage / Parking Spaces: 2
- Days On Market: 184
- Additional Information
- Geolocation: 28.0461 / -82.3728
- County: HILLSBOROUGH
- City: TEMPLE TERRACE
- Zipcode: 33617
- Subdivision: Temple Terraces Rep Of Tr
- Provided by: DALTON WADE INC
- Contact: Dorjan Arapi
- 888-668-8283
- DMCA Notice
-
DescriptionOwner motivated welcome to this exceptional mid century pool home, boasting a one year supreme packaged home warranty for added peace of mind. The quality, character, and elegance of this residence are truly rare in today's market. Fresh, vibrant new paint greets you upon arrival, revitalizing not only the property but also the entire street. Updated landscaping frames the extra large lot and extended driveway, setting the stage for what lies beyond. Step inside to discover oversized rooms exuding grandeur throughout. A dramatic split staircase overlooks the two story foyer, leading to an inviting formal living room on the left and an elegant formal dining room on the right. The spacious kitchen features new granite countertops, refreshed solid wood cabinets, and tile floors. French doors open to the screened patio and enticing pool, extending the culinary haven into a picturesque outdoor oasis. Bright new windows bathe the residence in natural light, while new floors, new carpet, and new stainless steel appliances add a modern touch. Updated bathrooms ensure comfort and style. Hardwood floors, crown molding, and a two story family room with cathedral height ceiling and stunning solid wood beams add to the home's charm. The inviting floor to ceiling brick fireplace in the family room overlooks the backyard, perfect for hosting gatherings of all sizes. Upstairs, a beautiful two story foyer and grand staircase lead to 6 oversized bedrooms, offering flexibility for a second family/game room or office space. The backyard is a haven of tranquility, with a meticulously drained and resurfaced pool featuring a pebble tec finish. The community offers access to amenities such as lewis elementary school, the temple terrace community center, and temple terrace golf and country club, all just a stone's throw away. Situated near the university of south florida (usf), busch gardens, shopping, dining, and i 75, this home epitomizes the quintessential florida lifestyle. With no hoa or cdd, and close proximity to popular beaches, riverwalks, the tampa zoo, and more, this property is a timeless gem waiting to be yours.
Property Location and Similar Properties
All
Similar
Features
Appliances
- Microwave
- Range
- Refrigerator
Home Owners Association Fee
- 0.00
Carport Spaces
- 0.00
Close Date
- 0000-00-00
Cooling
- Central Air
Country
- US
Covered Spaces
- 0.00
Exterior Features
- Balcony
- Sidewalk
Flooring
- Carpet
- Laminate
- Tile
Furnished
- Unfurnished
Garage Spaces
- 2.00
Heating
- Electric
Insurance Expense
- 0.00
Interior Features
- Built-in Features
- Ceiling Fans(s)
- Crown Molding
- Eat-in Kitchen
- High Ceilings
- Open Floorplan
- PrimaryBedroom Upstairs
Legal Description
- TEMPLE TERRACES REPLAT OF TRACTS 34 35 36 AND 37 PART OF TRACTS 30 30A 31A 32A 33 AND 38 LOT 30 BLOCK 2
Levels
- Two
Living Area
- 4058.00
Area Major
- 33617 - Tampa / Temple Terrace
Net Operating Income
- 0.00
Occupant Type
- Vacant
Open Parking Spaces
- 0.00
Other Expense
- 0.00
Parcel Number
- T-14-28-19-53V-000002-00030.0
Pool Features
- In Ground
Property Type
- Residential
Roof
- Shingle
Sewer
- Public Sewer
Tax Year
- 2023
Township
- 28
Utilities
- Cable Available
- Electricity Connected
- Other
Views
- 44
Virtual Tour Url
- https://www.zillow.com/view-imx/b6ddafb7-376b-4d1e-8cb3-4b1490aeb6e2?setAttribution=mls&wl=true&initialViewType=pano&utm_source=dashboard
Water Source
- Public
Year Built
- 1978
Zoning Code
- R-10
Listing Data ©2024 Pinellas/Central Pasco REALTOR® Organization
The information provided by this website is for the personal, non-commercial use of consumers and may not be used for any purpose other than to identify prospective properties consumers may be interested in purchasing.Display of MLS data is usually deemed reliable but is NOT guaranteed accurate.
Datafeed Last updated on October 16, 2024 @ 12:00 am
©2006-2024 brokerIDXsites.com - https://brokerIDXsites.com
Sign Up Now for Free!X
Call Direct: Brokerage Office: Mobile: 727.710.4938
Registration Benefits:
- New Listings & Price Reduction Updates sent directly to your email
- Create Your Own Property Search saved for your return visit.
- "Like" Listings and Create a Favorites List
* NOTICE: By creating your free profile, you authorize us to send you periodic emails about new listings that match your saved searches and related real estate information.If you provide your telephone number, you are giving us permission to call you in response to this request, even if this phone number is in the State and/or National Do Not Call Registry.
Already have an account? Login to your account.

