
- Jackie Lynn, Broker,GRI,MRP
- Acclivity Now LLC
- Signed, Sealed, Delivered...Let's Connect!
Featured Listing

12976 98th Street
- Home
- Property Search
- Search results
- 11351 Gallatin Trail, PARRISH, FL 34219
Property Photos


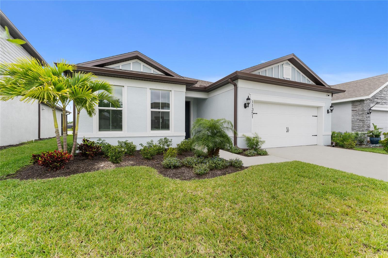
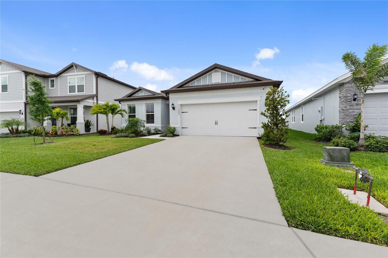
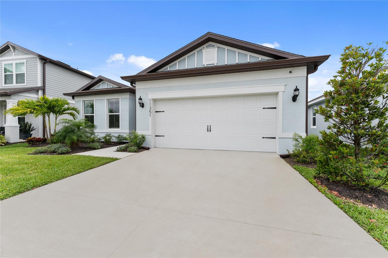

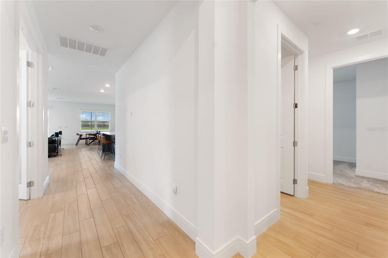


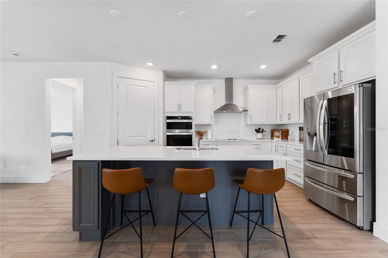

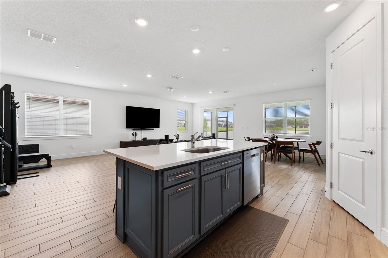




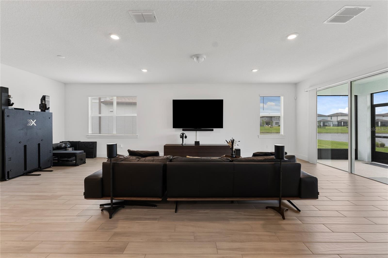
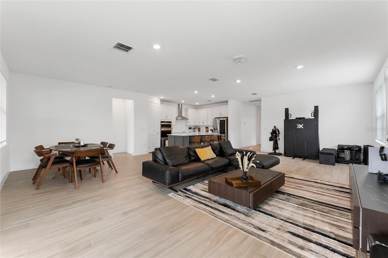
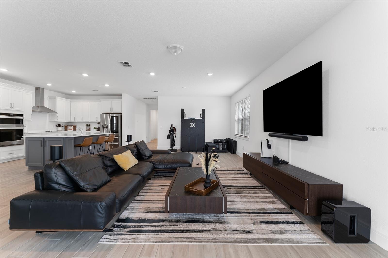

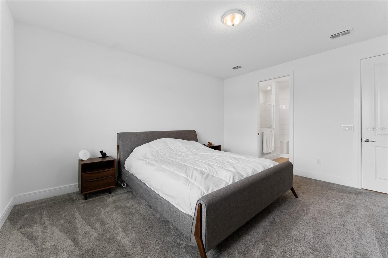
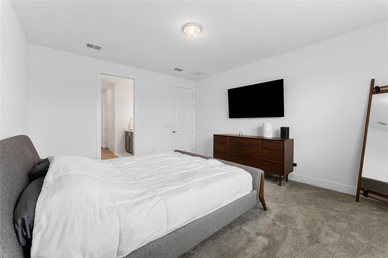




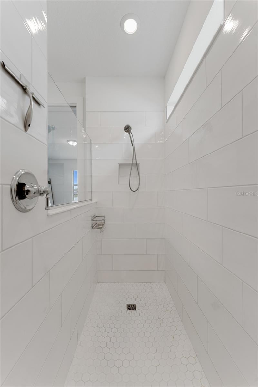
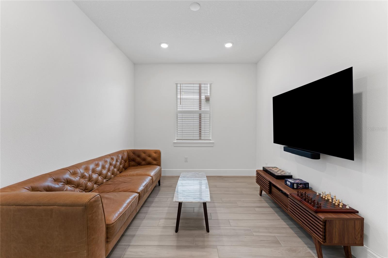
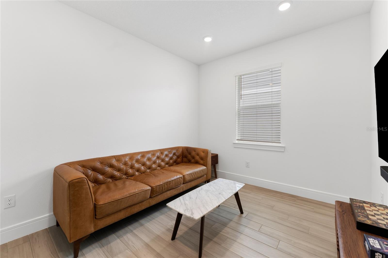
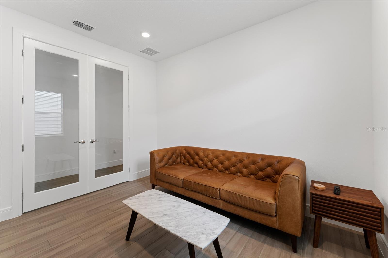
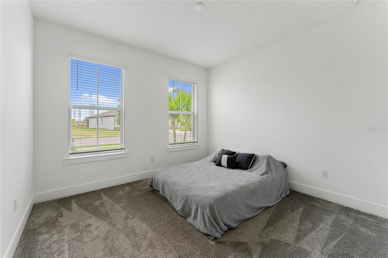
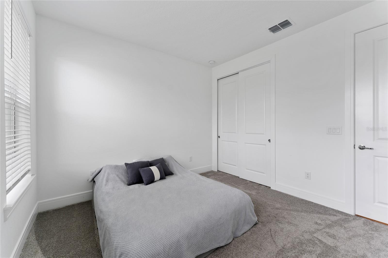


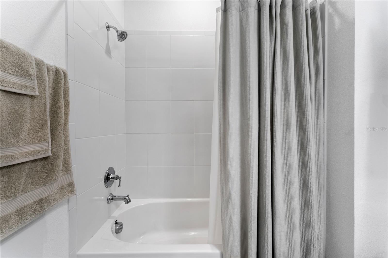
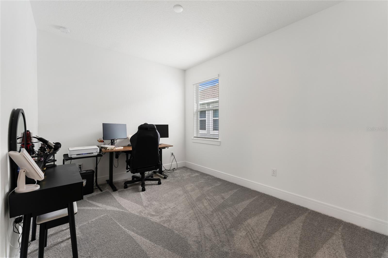
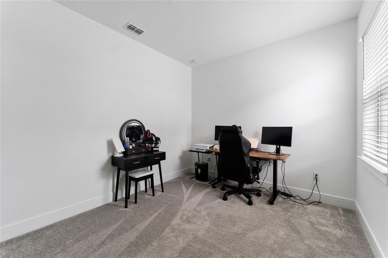
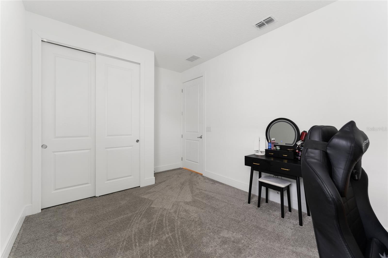
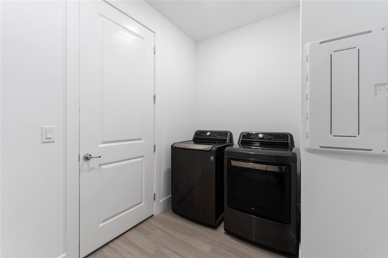
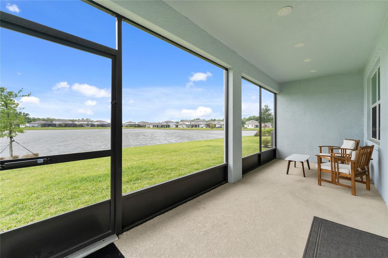
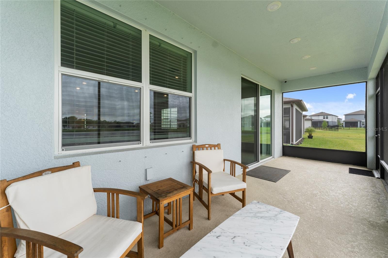
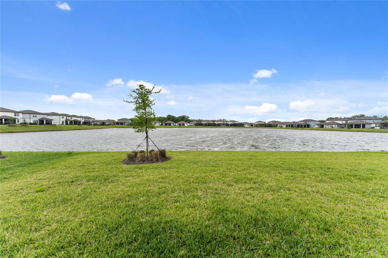
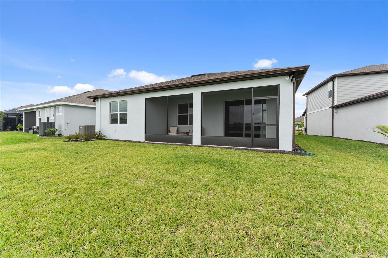
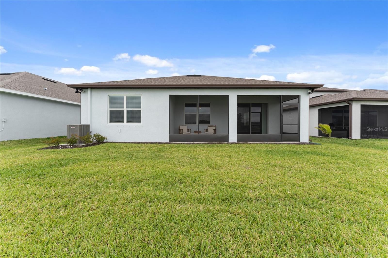

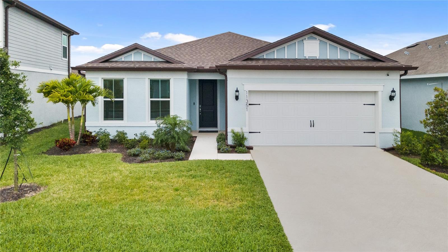
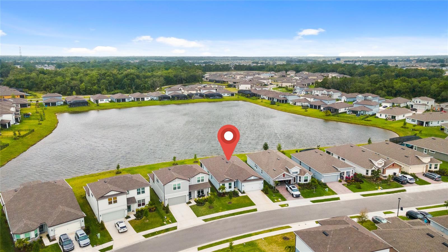
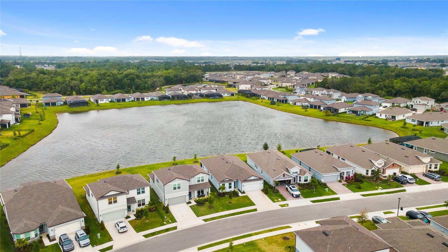
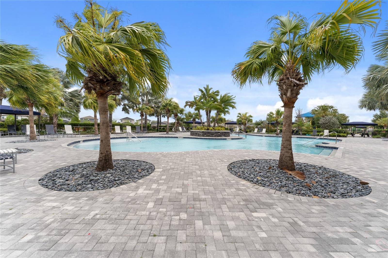
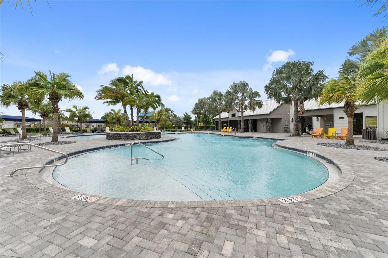
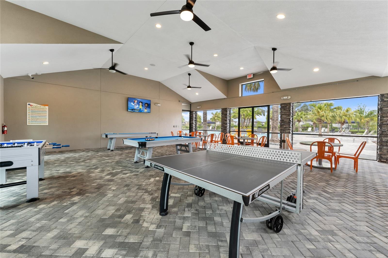
- MLS#: T3517368 ( Residential Lease )
- Street Address: 11351 Gallatin Trail
- Viewed: 26
- Price: $3,500
- Price sqft: $1
- Waterfront: Yes
- Wateraccess: Yes
- Waterfront Type: Lake
- Year Built: 2023
- Bldg sqft: 2847
- Bedrooms: 3
- Total Baths: 2
- Full Baths: 2
- Garage / Parking Spaces: 2
- Days On Market: 191
- Additional Information
- Geolocation: 27.6003 / -82.4454
- County: MANATEE
- City: PARRISH
- Zipcode: 34219
- Subdivision: North River Ranch Ph Ic Id We
- Elementary School: Barbara A. Harvey Elementary
- Middle School: Buffalo Creek Middle
- Provided by: COLDWELL BANKER REALTY
- Contact: Scott Corr
- 813-977-3500
- DMCA Notice
-
DescriptionPRICE IMPROVEMENT! SHORT TERM LEASES MAY BE POSSIBLE. INQUIRE WITH LISTING AGENT. Nestled within a rapidly developing community, this exquisite 3 bedroom, 2 bathroom home boasts luxury upgrades and breathtaking lake front views. As you step through the front door, you're greeted by a spacious living area adorned with high ceilings, beautiful porcelain tile throughout, and a lovely open floor plan. The kitchen is a chef's dream, featuring top of the line appliances, stone countertops, and custom cabinetry, perfect for preparing gourmet meals or entertaining guests. Adjacent to the kitchen is a cozy dining area, ideal for enjoying meals while taking in the scenic views of the tranquil lake. The master bedroom is a true sanctuary, complete with a walk in closet and a luxurious ensuite bathroom featuring a state of the art shower, walk in closet, and dual vanity sinks. Two additional bedrooms offer ample space for family members, guests, or even office space, each with their own unique charm and plenty of closet space. A highlight of this home is the bonus room, which can serve as a home office, media room, or additional living space. French doors add an elegant touch to the room and really accent the space. Outside, a spacious patio provides the perfect spot for al fresco dining or simply relaxing and enjoying the serene setting. The quaint lake view really adds to the beauty of the property, creating a peaceful oasis to escape the hustle and bustle of everyday life. With its luxurious upgrades, scenic lake front location, and proximity to a rapidly developing community, this home offers the epitome of modern living blended with a tranquility of a suburban setting!
Property Location and Similar Properties
All
Similar
Features
Waterfront Description
- Lake
Appliances
- Convection Oven
- Cooktop
- Dishwasher
- Disposal
- Dryer
- Electric Water Heater
- Ice Maker
- Microwave
- Range
- Range Hood
- Refrigerator
- Water Filtration System
- Water Purifier
- Water Softener
Home Owners Association Fee
- 0.00
Association Name
- The Castle Group
Builder Name
- Pulte
Carport Spaces
- 0.00
Close Date
- 0000-00-00
Cooling
- Central Air
Country
- US
Covered Spaces
- 0.00
Exterior Features
- Sliding Doors
Flooring
- Carpet
- Epoxy
- Tile
Furnished
- Unfurnished
Garage Spaces
- 2.00
Heating
- Central
- Electric
Insurance Expense
- 0.00
Interior Features
- Eat-in Kitchen
- Open Floorplan
- Stone Counters
- Thermostat
Levels
- One
Living Area
- 2184.00
Lot Features
- Paved
Middle School
- Buffalo Creek Middle
Area Major
- 34219 - Parrish
Net Operating Income
- 0.00
New Construction Yes / No
- Yes
Occupant Type
- Owner
Open Parking Spaces
- 0.00
Other Expense
- 0.00
Owner Pays
- Management
- Other
- Repairs
- Taxes
Parcel Number
- 401937609
Pets Allowed
- Yes
Property Condition
- Completed
Property Type
- Residential Lease
School Elementary
- Barbara A. Harvey Elementary
Sewer
- Public Sewer
Utilities
- Cable Connected
- Electricity Connected
- Fiber Optics
- Water Connected
View
- Water
Views
- 26
Virtual Tour Url
- https://www.propertypanorama.com/instaview/stellar/T3517368
Water Source
- Public
Year Built
- 2023
Listing Data ©2024 Pinellas/Central Pasco REALTOR® Organization
The information provided by this website is for the personal, non-commercial use of consumers and may not be used for any purpose other than to identify prospective properties consumers may be interested in purchasing.Display of MLS data is usually deemed reliable but is NOT guaranteed accurate.
Datafeed Last updated on October 16, 2024 @ 12:00 am
©2006-2024 brokerIDXsites.com - https://brokerIDXsites.com
Sign Up Now for Free!X
Call Direct: Brokerage Office: Mobile: 727.710.4938
Registration Benefits:
- New Listings & Price Reduction Updates sent directly to your email
- Create Your Own Property Search saved for your return visit.
- "Like" Listings and Create a Favorites List
* NOTICE: By creating your free profile, you authorize us to send you periodic emails about new listings that match your saved searches and related real estate information.If you provide your telephone number, you are giving us permission to call you in response to this request, even if this phone number is in the State and/or National Do Not Call Registry.
Already have an account? Login to your account.

