
- Jackie Lynn, Broker,GRI,MRP
- Acclivity Now LLC
- Signed, Sealed, Delivered...Let's Connect!
No Properties Found
- Home
- Property Search
- Search results
- 226 5th Avenue N 804, SAINT PETERSBURG, FL 33701
Property Photos
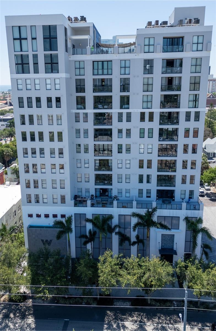

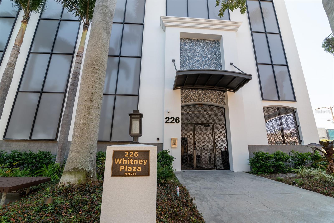
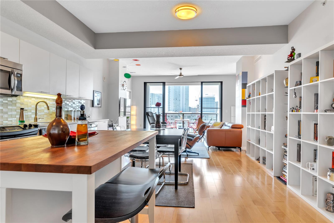
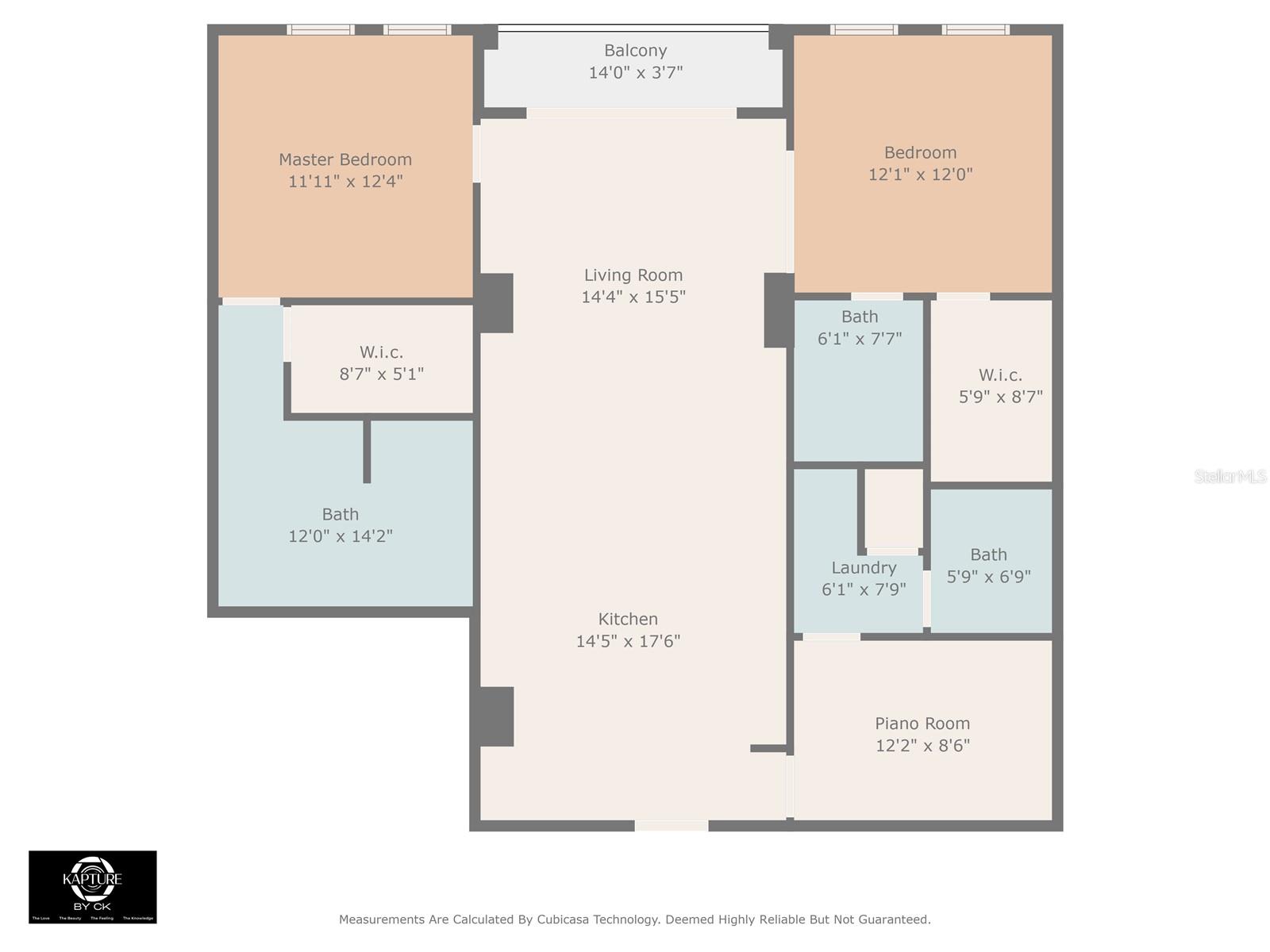
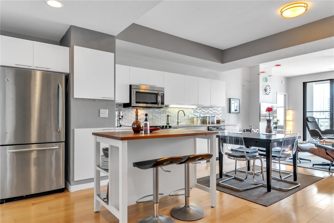
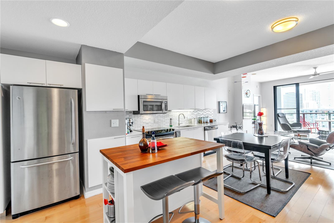
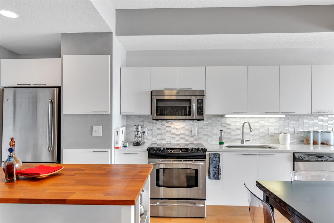
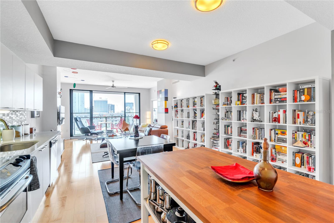
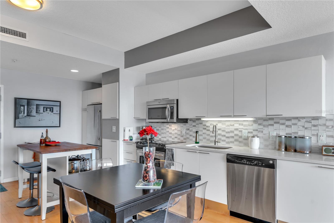
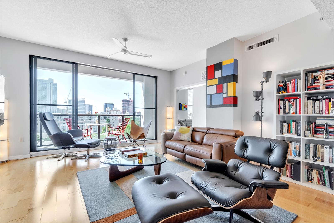
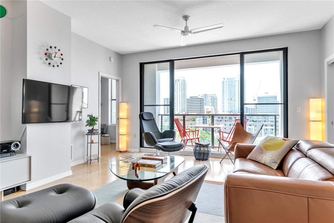
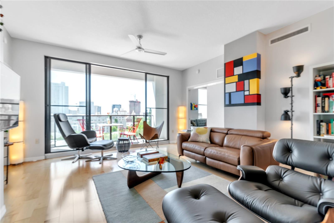
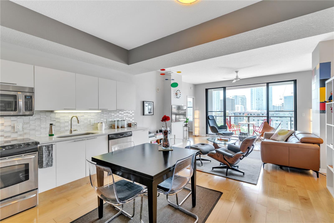
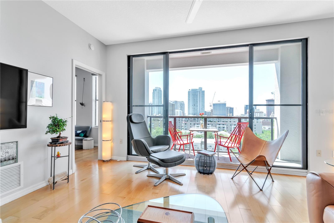
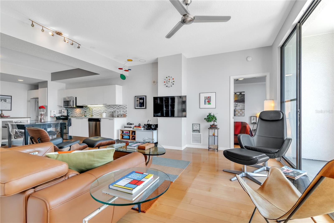
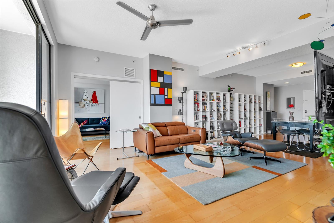
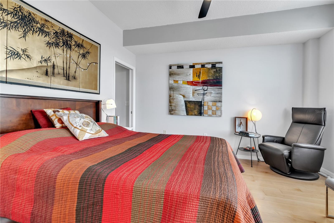
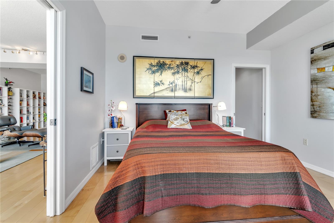
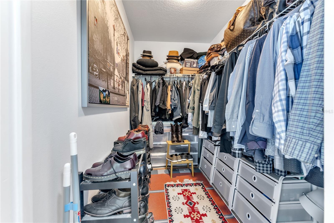
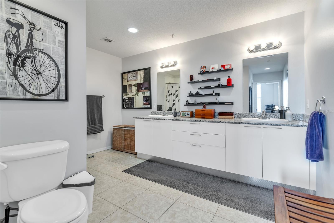
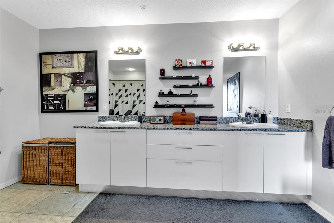
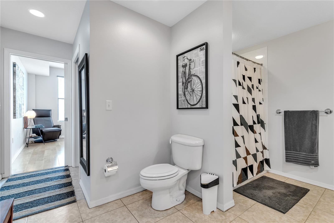
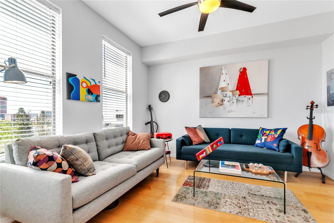
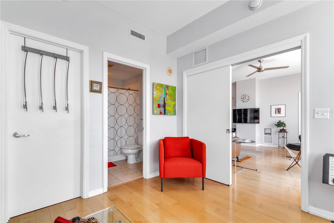
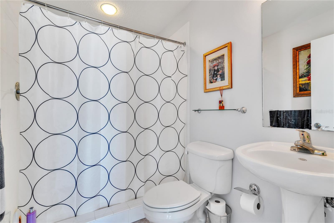
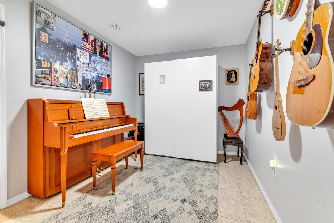
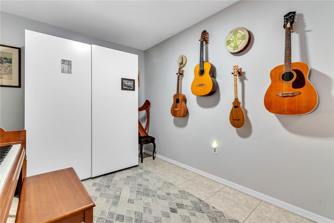
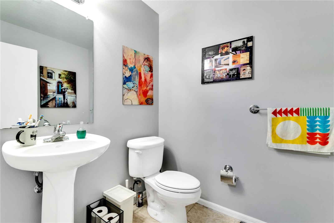
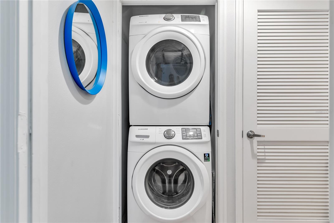
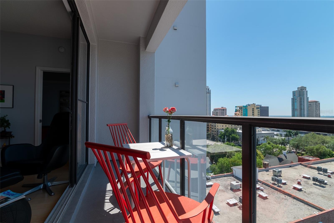
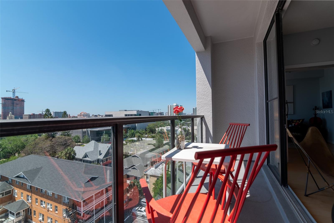
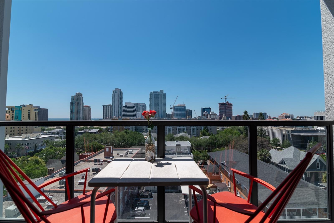
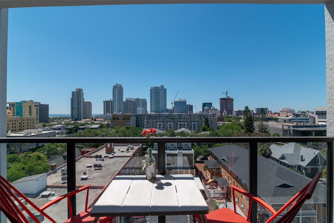
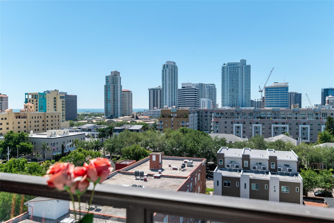
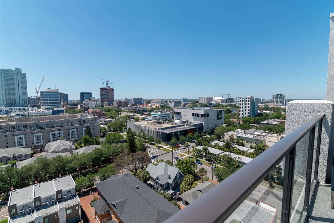
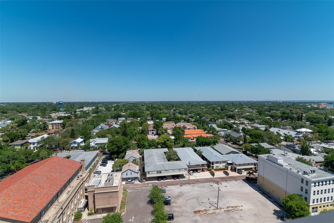
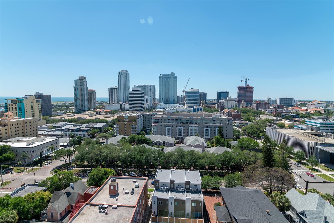
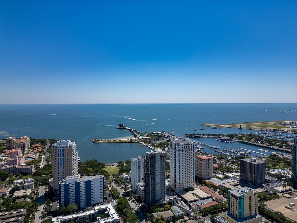
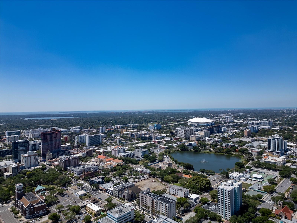
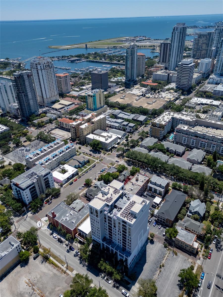
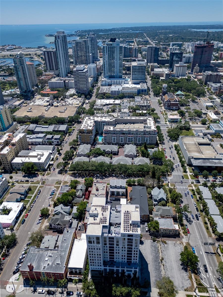
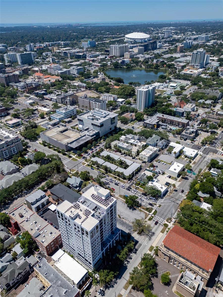
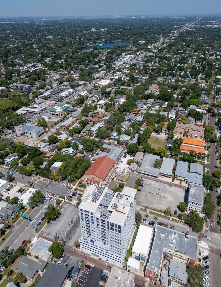
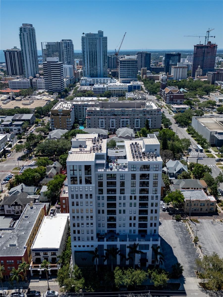
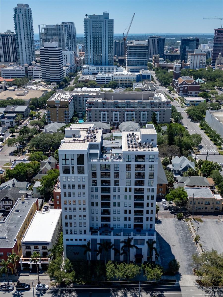
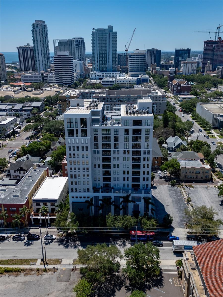
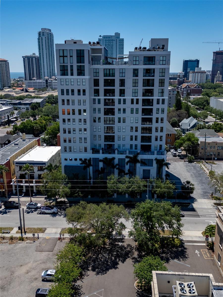
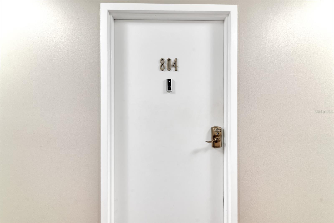
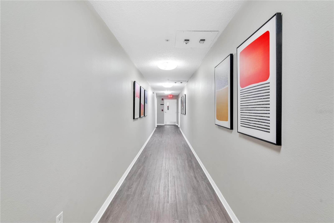
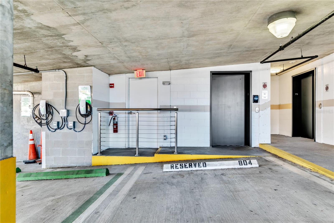
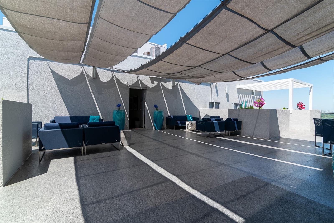
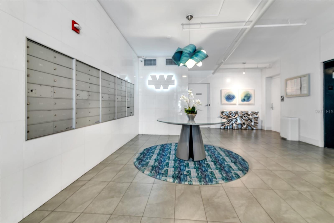
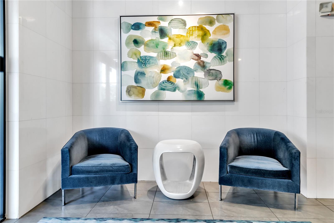
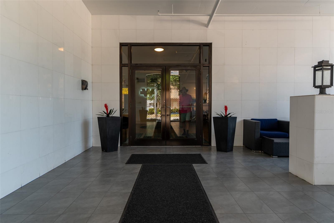
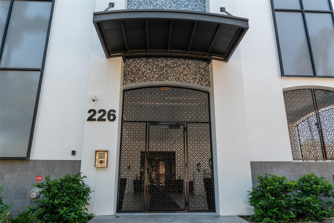
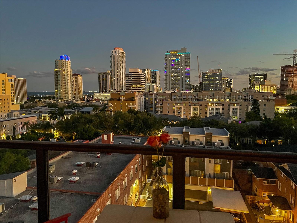
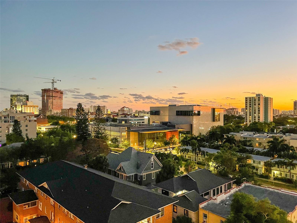
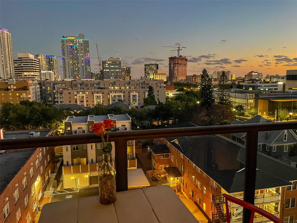
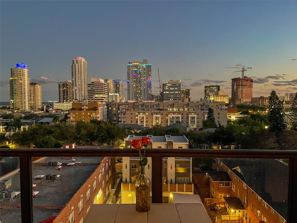
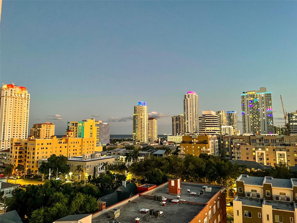
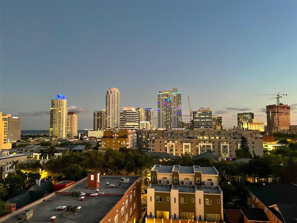


- MLS#: T3517303 ( Residential )
- Street Address: 226 5th Avenue N 804
- Viewed: 45
- Price: $694,900
- Price sqft: $504
- Waterfront: No
- Year Built: 2007
- Bldg sqft: 1378
- Bedrooms: 2
- Total Baths: 3
- Full Baths: 2
- 1/2 Baths: 1
- Days On Market: 268
- Additional Information
- Geolocation: 27.7773 / -82.6364
- County: PINELLAS
- City: SAINT PETERSBURG
- Zipcode: 33701
- Subdivision: Walkerwhitney Plaza Condo
- Building: Walkerwhitney Plaza Condo
- Provided by: LPT REALTY
- Contact: Chapin Richards
- 877-366-2213

- DMCA Notice
-
DescriptionNON EVACUATION ZONE IN THE HEART OF DOWNTOWN ST. PETERSBURG!! The building has passed the milestone inspection as of 2024! This contemporary 2 bedroom, 2.5 bath condo in downtown St. Petersburg offers urban living at its finest with the LOWEST HOAs in the area. With sleek, modern design and expansive windows, it bathes in natural light while showcasing stunning city and water views. The open concept living space seamlessly connects the living, dining, and kitchen areas, ideal for entertaining. The master suite features a spacious layout with a walk in closet and an ensuite bathroom, the second bedroom on the other side of the condo offers privacy for guests, while a third room offers the option for an office or den. Enjoy the convenience of being steps away from the city's vibrant dining, arts, and entertainment scene, all within a short distance to beautiful waterfront parks and attractions. On the rooftop terrace includes covered patio seating, stainless steel electric grill, with sweeping scenic views of Tampa as well as the downtown St Petersburg and water views. The terrace also offers an outdoor workout area filled with equipment to keep you fit and healthy. The terrace was completely renovated 2024. In addition, the building envelope was recoated with waterproofing material. Roof was completely redone in 2021. The building includes an onsite manager 5 days/week and two elevators.
Property Location and Similar Properties
All
Similar
Features
Appliances
- Dishwasher
- Microwave
- Range
- Refrigerator
Home Owners Association Fee
- 0.00
Home Owners Association Fee Includes
- Cable TV
- Common Area Taxes
- Escrow Reserves Fund
- Insurance
- Internet
- Maintenance Structure
- Maintenance Grounds
- Management
- Security
- Sewer
- Trash
- Water
Association Name
- Jessica Pearson
Association Phone
- 303.819.4572
Carport Spaces
- 0.00
Close Date
- 0000-00-00
Cooling
- Central Air
Country
- US
Covered Spaces
- 0.00
Exterior Features
- Balcony
Flooring
- Laminate
Garage Spaces
- 0.00
Heating
- Central
Insurance Expense
- 0.00
Interior Features
- Eat-in Kitchen
- Elevator
- Living Room/Dining Room Combo
- Open Floorplan
- Split Bedroom
- Walk-In Closet(s)
Legal Description
- WALKER-WHITNEY PLAZA CONDO UNIT 804
Levels
- One
Living Area
- 1378.00
Area Major
- 33701 - St Pete
Net Operating Income
- 0.00
Occupant Type
- Owner
Open Parking Spaces
- 0.00
Other Expense
- 0.00
Parcel Number
- 19-31-17-94580-000-0804
Parking Features
- Assigned
- Underground
Pets Allowed
- Dogs OK
- Size Limit
Possession
- Close of Escrow
Property Type
- Residential
Roof
- Shingle
Sewer
- Public Sewer
Tax Year
- 2023
Township
- 31
Unit Number
- 804
Utilities
- Cable Available
View
- City
- Water
Views
- 45
Virtual Tour Url
- https://www.propertypanorama.com/instaview/stellar/T3517303
Water Source
- Public
Year Built
- 2007
Listing Data ©2025 Pinellas/Central Pasco REALTOR® Organization
The information provided by this website is for the personal, non-commercial use of consumers and may not be used for any purpose other than to identify prospective properties consumers may be interested in purchasing.Display of MLS data is usually deemed reliable but is NOT guaranteed accurate.
Datafeed Last updated on January 4, 2025 @ 12:00 am
©2006-2025 brokerIDXsites.com - https://brokerIDXsites.com
Sign Up Now for Free!X
Call Direct: Brokerage Office: Mobile: 727.710.4938
Registration Benefits:
- New Listings & Price Reduction Updates sent directly to your email
- Create Your Own Property Search saved for your return visit.
- "Like" Listings and Create a Favorites List
* NOTICE: By creating your free profile, you authorize us to send you periodic emails about new listings that match your saved searches and related real estate information.If you provide your telephone number, you are giving us permission to call you in response to this request, even if this phone number is in the State and/or National Do Not Call Registry.
Already have an account? Login to your account.

