
- Jackie Lynn, Broker,GRI,MRP
- Acclivity Now LLC
- Signed, Sealed, Delivered...Let's Connect!
Featured Listing

12976 98th Street
- Home
- Property Search
- Search results
- 2029 Darlington Oak Drive, SEFFNER, FL 33584
Property Photos


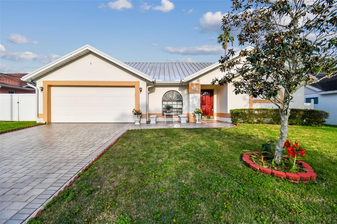
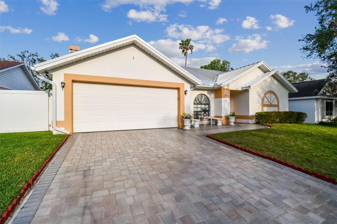
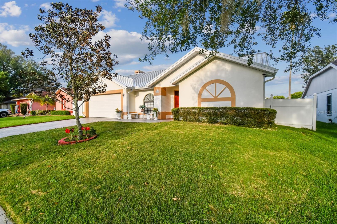
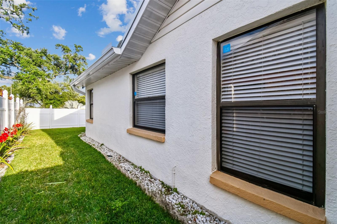
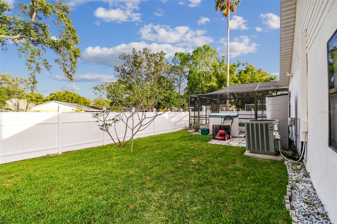
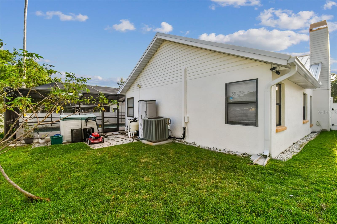
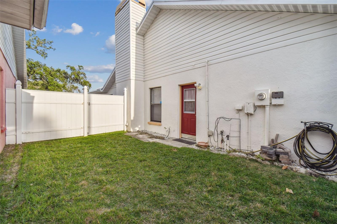
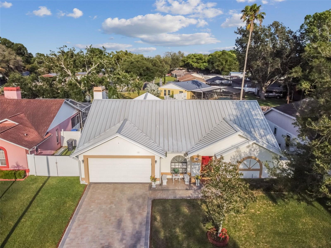
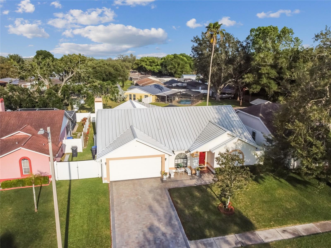
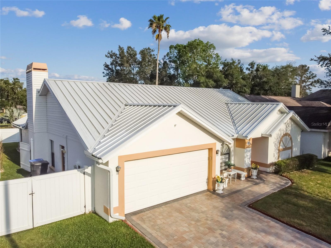
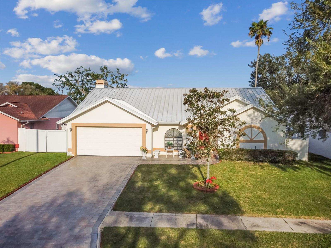
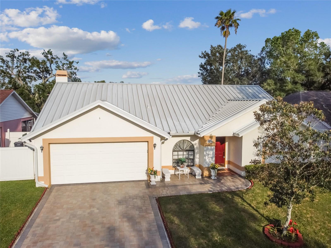
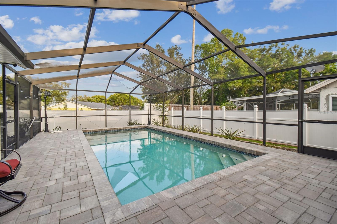
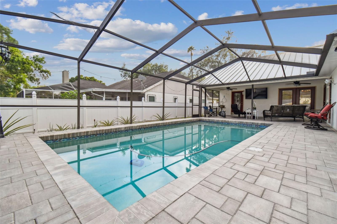
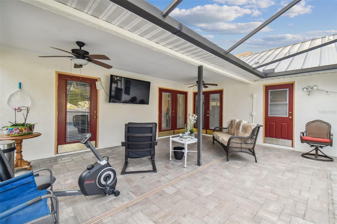

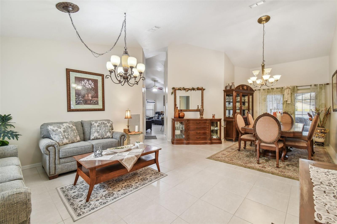
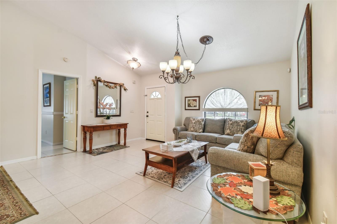
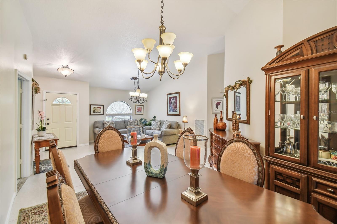
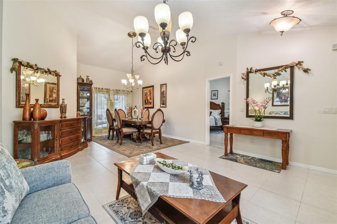
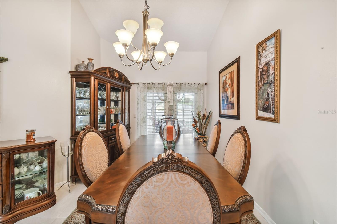

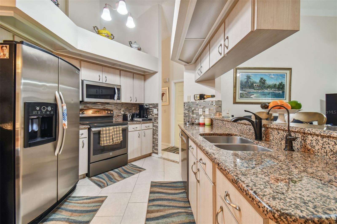
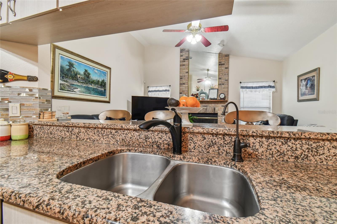
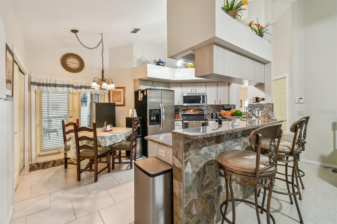
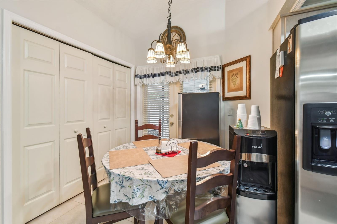

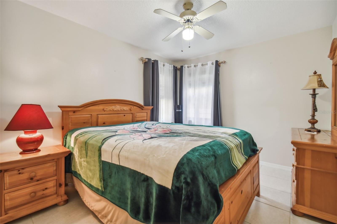
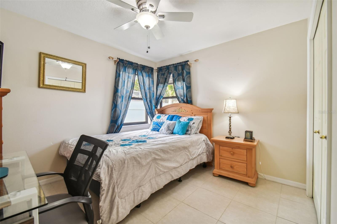
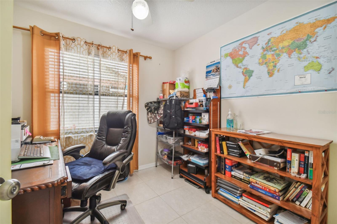
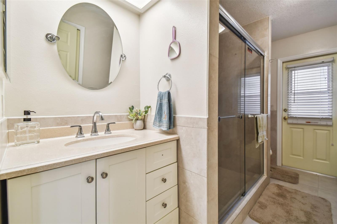
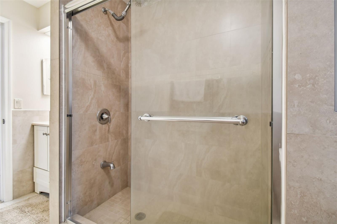
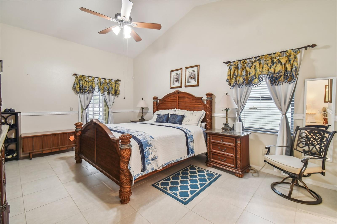
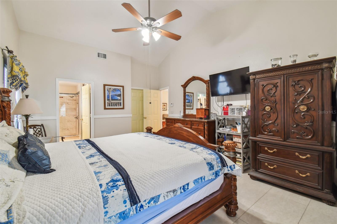

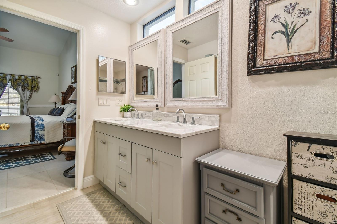
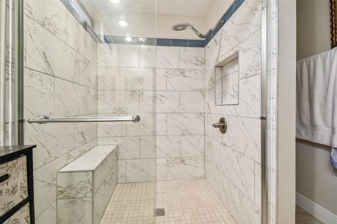
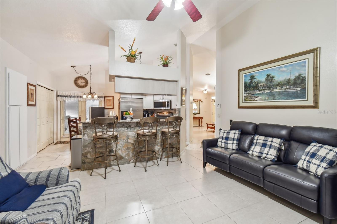

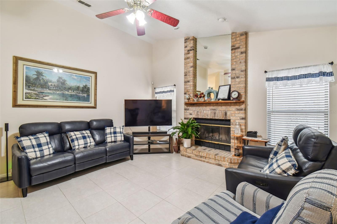
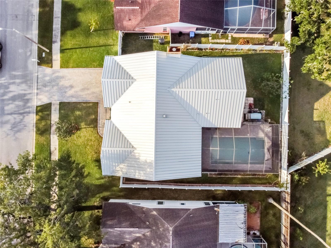
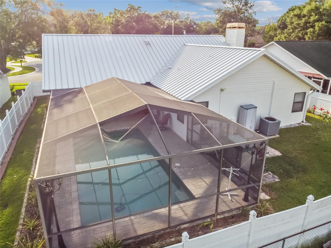
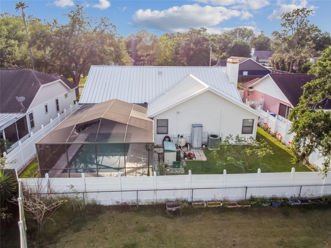
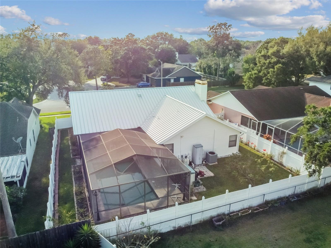
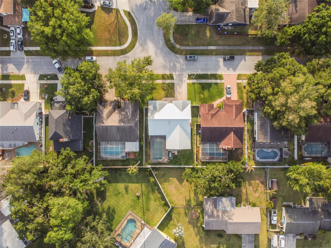
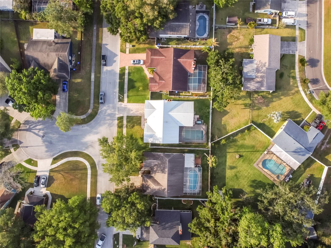
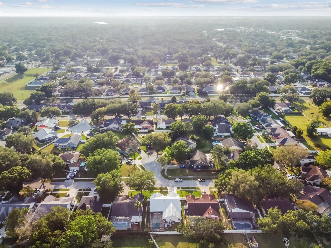
- MLS#: T3516371 ( Residential )
- Street Address: 2029 Darlington Oak Drive
- Viewed: 26
- Price: $449,990
- Price sqft: $64
- Waterfront: No
- Year Built: 1992
- Bldg sqft: 7020
- Bedrooms: 4
- Total Baths: 2
- Full Baths: 2
- Garage / Parking Spaces: 2
- Days On Market: 195
- Additional Information
- Geolocation: 27.9766 / -82.2737
- County: HILLSBOROUGH
- City: SEFFNER
- Zipcode: 33584
- Subdivision: Kingsway Oaks Ph 1
- Elementary School: Colson HB
- Middle School: Burnett HB
- High School: Armwood HB
- Provided by: LPT REALTY
- Contact: IVETTE ANDERSON
- 877-366-2213
- DMCA Notice
-
Description*price reduction!!! Motivated seller will consider concessions for rate buy or closing cost! * your dream home has arrived!!! This beautiful home with a pool has been the owners pride. Set your eyes in this fantastic move in ready home in the heart of seffner. The property offers 4 bedrooms, 2 full bathrooms, family room with fireplace and a spacious screened paver pool deck that will be the setting for amazing family gatherings. Master room, dinning room and the guest bathroom all have access doors to the pool. Ceramic tile through out the entire house. Seller recently updated the lamps to a modern look in the entry way, upgraded the electrical panel and replaced the ac blower fan, all done during the month of july. A metal roof with a 50 year warranty was recently installed in 2022. Paver driveway and landscaping gives an amazing curb appeal. Low hoa and no cdd. Everyone in this well maintained community takes pride in the upkeep of their homes. This beautiful home is a short distance away from i 75 for convenient commute to wherever you need to go. Schedule your showing now and dont miss out.
Property Location and Similar Properties
All
Similar
Features
Appliances
- Dishwasher
- Microwave
- Range
- Refrigerator
Home Owners Association Fee
- 205.00
Association Name
- Vanguard Property Management Group
Association Phone
- 813-930-8036
Carport Spaces
- 0.00
Close Date
- 0000-00-00
Cooling
- Central Air
Country
- US
Covered Spaces
- 0.00
Exterior Features
- Irrigation System
- Private Mailbox
- Rain Gutters
- Sidewalk
Flooring
- Ceramic Tile
Garage Spaces
- 2.00
Heating
- Central
High School
- Armwood-HB
Insurance Expense
- 0.00
Interior Features
- Ceiling Fans(s)
Legal Description
- KINGSWAY OAKS PHASE 1 LOT 23 BLOCK A
Levels
- One
Living Area
- 1853.00
Middle School
- Burnett-HB
Area Major
- 33584 - Seffner
Net Operating Income
- 0.00
Occupant Type
- Vacant
Open Parking Spaces
- 0.00
Other Expense
- 0.00
Parcel Number
- U-11-29-20-29V-A00000-00023.0
Pets Allowed
- Yes
Pool Features
- Gunite
- In Ground
- Screen Enclosure
- Self Cleaning
Property Type
- Residential
Roof
- Metal
School Elementary
- Colson-HB
Sewer
- Public Sewer
Tax Year
- 2023
Township
- 29
Utilities
- Electricity Connected
- Water Connected
Views
- 26
Virtual Tour Url
- https://www.propertypanorama.com/instaview/stellar/T3516371
Water Source
- Public
Year Built
- 1992
Zoning Code
- PD
Listing Data ©2024 Pinellas/Central Pasco REALTOR® Organization
The information provided by this website is for the personal, non-commercial use of consumers and may not be used for any purpose other than to identify prospective properties consumers may be interested in purchasing.Display of MLS data is usually deemed reliable but is NOT guaranteed accurate.
Datafeed Last updated on October 16, 2024 @ 12:00 am
©2006-2024 brokerIDXsites.com - https://brokerIDXsites.com
Sign Up Now for Free!X
Call Direct: Brokerage Office: Mobile: 727.710.4938
Registration Benefits:
- New Listings & Price Reduction Updates sent directly to your email
- Create Your Own Property Search saved for your return visit.
- "Like" Listings and Create a Favorites List
* NOTICE: By creating your free profile, you authorize us to send you periodic emails about new listings that match your saved searches and related real estate information.If you provide your telephone number, you are giving us permission to call you in response to this request, even if this phone number is in the State and/or National Do Not Call Registry.
Already have an account? Login to your account.

